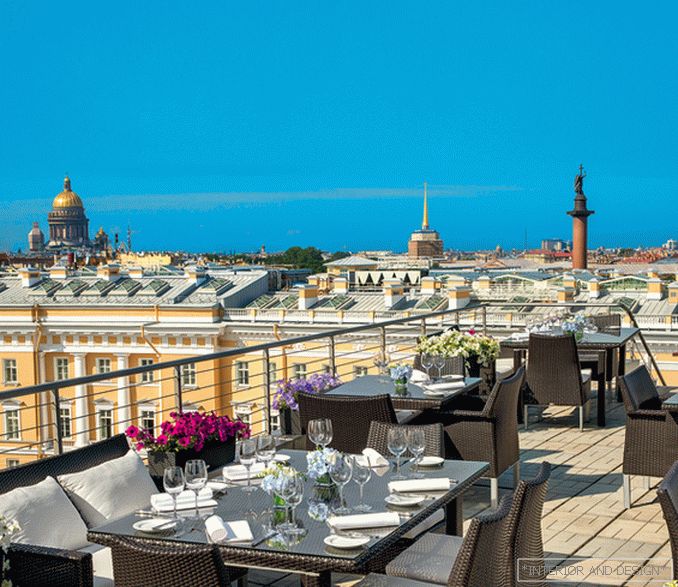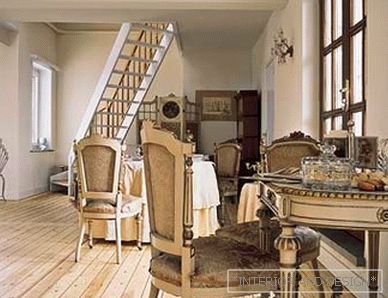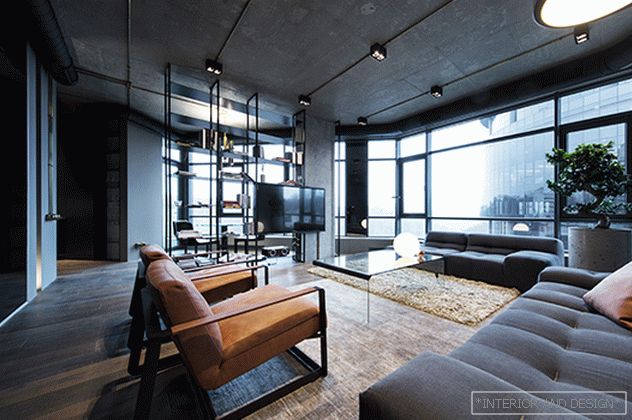Do loft interiors work in a typical Moscow house? Yes, if both designers and customers are ready for this. The apartment (59.2 sq. M.) Is located in Khamovniki, in a 12-storey brick house built in the 1970s. The authors of the project are the architects of the Moscow bureau Le Atelier (Sergey Kolchin, Nadezhda Torshina, Natalia Senyugina).
Related: Konstantin Grcic (Konstantin Grcic): Concrete Tables and Nervi Architecture
Customers are a young couple up to thirty, people are creative and unusual. The hostess lived here from childhood and wanted to completely redo the space so that she and her husband could consider this apartment their home. The architects received fairly clear requests for redevelopment, they were given a rigid budget framework and deadlines in which it was necessary to complete all the work, since the clients lived in a rented apartment while they were being renovated. The main idea of the project architects consider the appropriation of "appropriation" of space by customers.
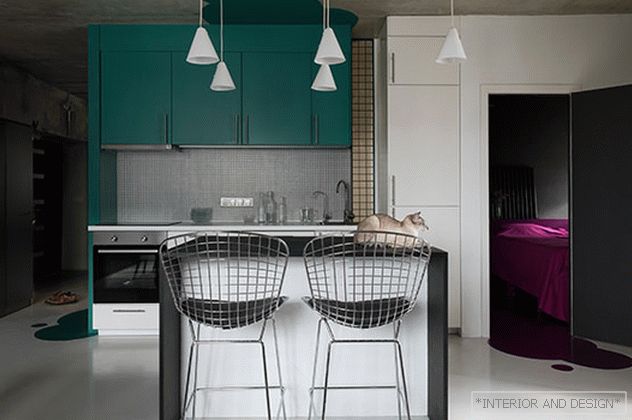
“Something had to be done to make the apartment, in which the customer spent her childhood, truly become a“ different ”house, - says Sergey Kolchin. - This process is different from the arrangement of the new building, where you just have to personalize and adapt the impersonal box to the client's lifestyle. Here, the space was originally filled with memories and emotions. ”
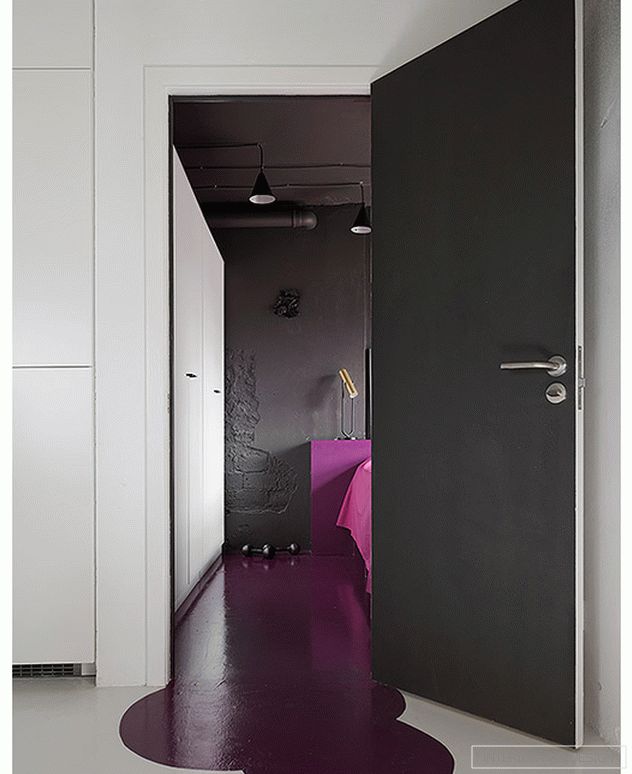 The bedroom, fenced from the rest of the space, invades the common space of the apartment with a colorful spot.
The bedroom, fenced from the rest of the space, invades the common space of the apartment with a colorful spot. The challenge is to preserve memories, while, on the contrary, to forget something and at the same time form a new image. Many solutions were born out of this duality of concept. For example, all work with color and surface development. The boundaries between the trimmed and destroyed, between the spaces of the rooms are blurred. Business card of the project - spreading color spots.
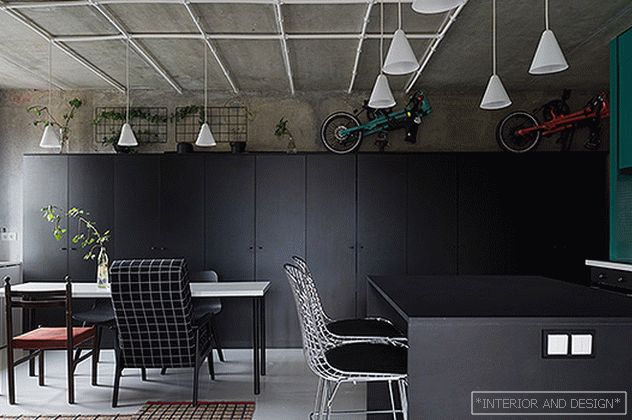 A black wardrobe, stretched across all the space, is the only visible and objectively existing element of this apartment, brought to infinity by reflection in the mirror.
A black wardrobe, stretched across all the space, is the only visible and objectively existing element of this apartment, brought to infinity by reflection in the mirror. “The color that floods the room goes outside, pouring out of space, causing it. Borders of color could be hard, but they spread out, blurring the boundaries given by the volume that gave rise to them, ”say the architects.
From the finishing materials only paint was used, practically, the walls were not leveled after dismantling and were not puttied after construction. Bulk floor allowed to achieve the feeling of a uniform surface with splashes of color. The result was a completely conceptual “first” housing, the type of house with which young European couples begin their life together.
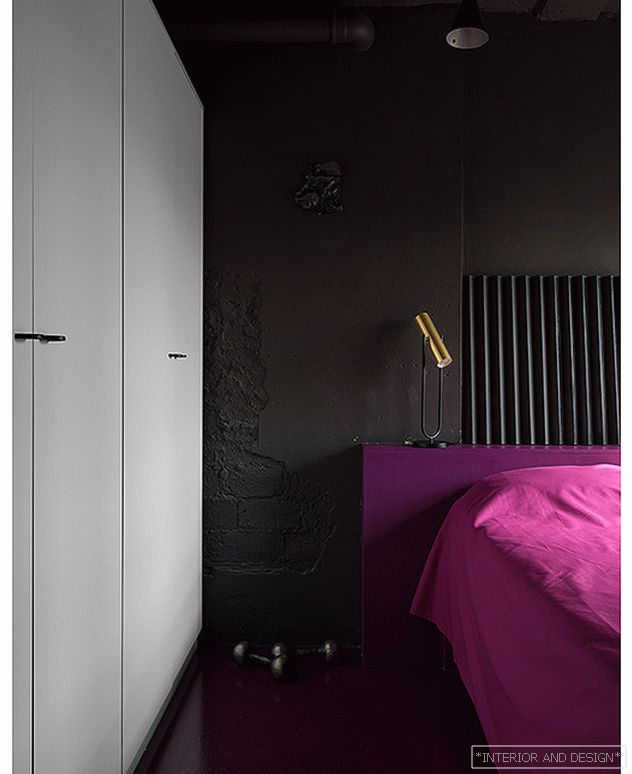 For a bedroom it is thought up a bulk floor of a shade of magenta.
For a bedroom it is thought up a bulk floor of a shade of magenta. 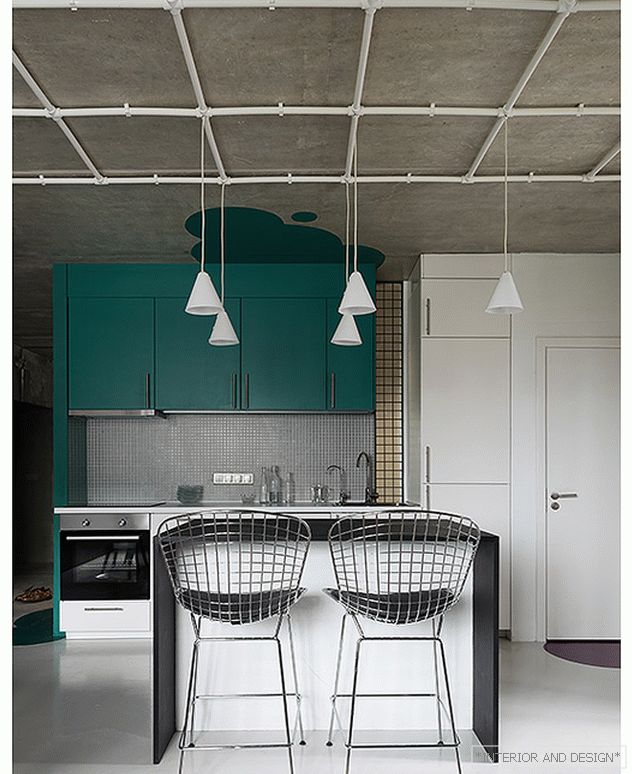 The kitchen is small, but for two what you need.
The kitchen is small, but for two what you need. 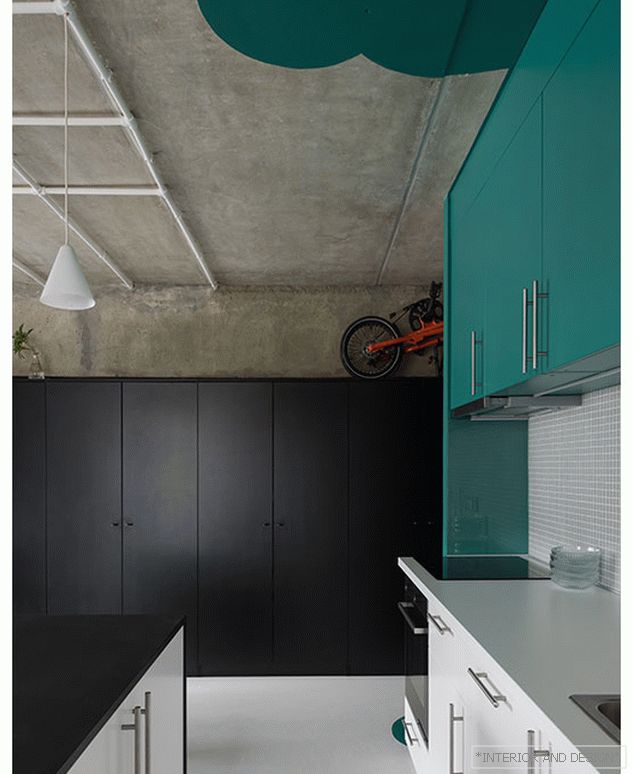
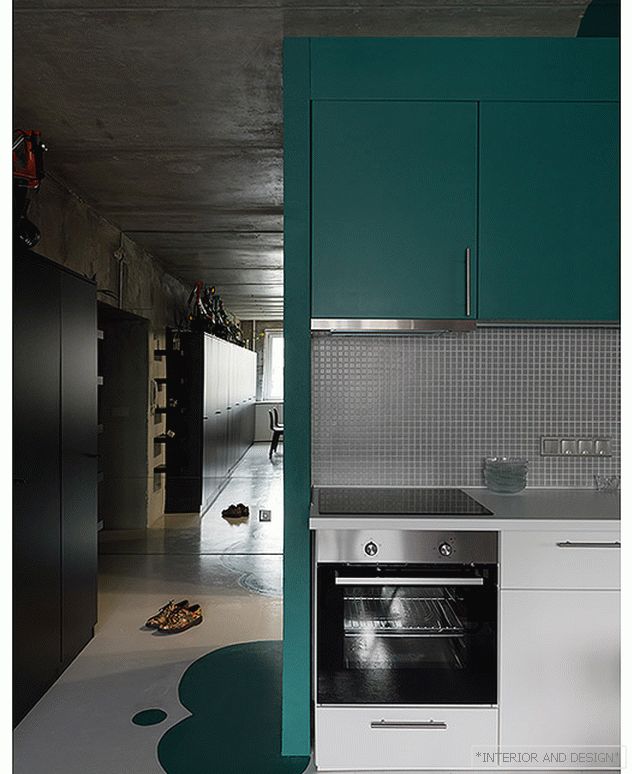
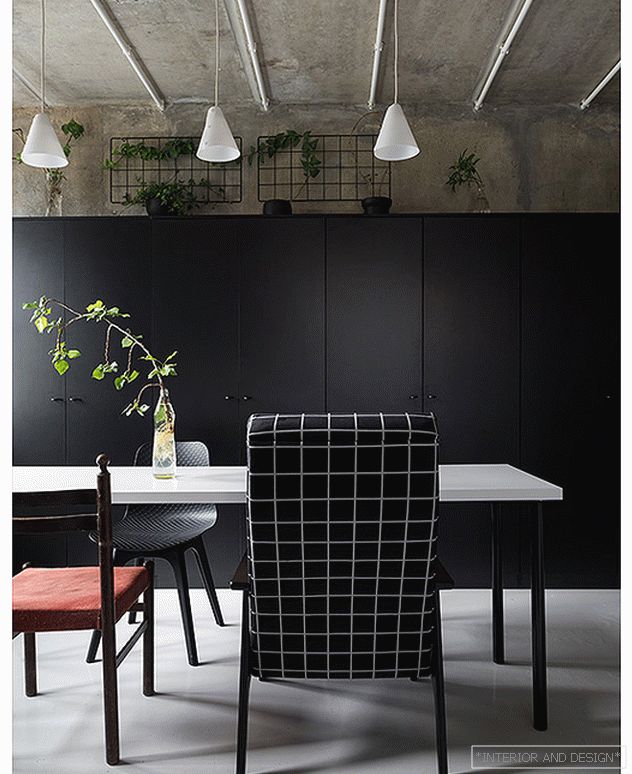 Armchairs purchased at Avito for 1000 rubles. and overtightened with a cage printed especially for us.
Armchairs purchased at Avito for 1000 rubles. and overtightened with a cage printed especially for us. 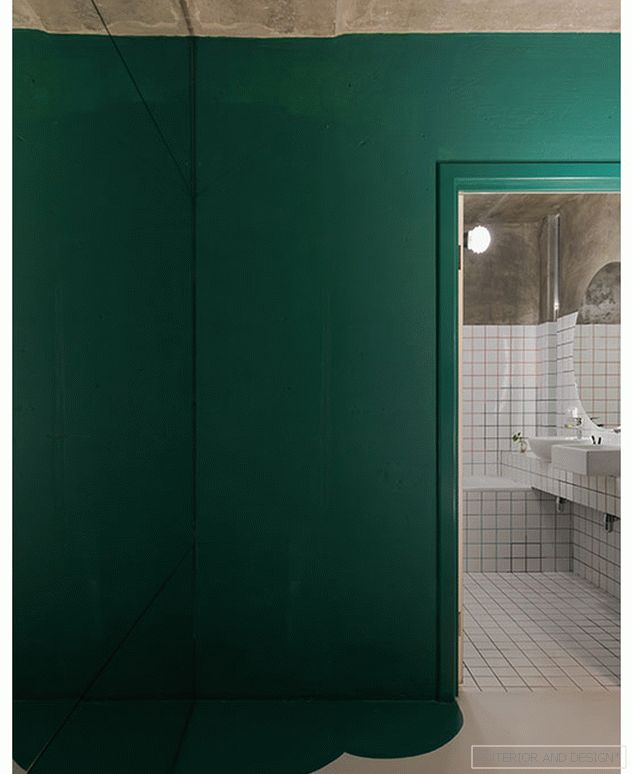 Bathroom walls are tiled with Kerama Marazzi tiles measuring 10 x 10 cm.
Bathroom walls are tiled with Kerama Marazzi tiles measuring 10 x 10 cm. 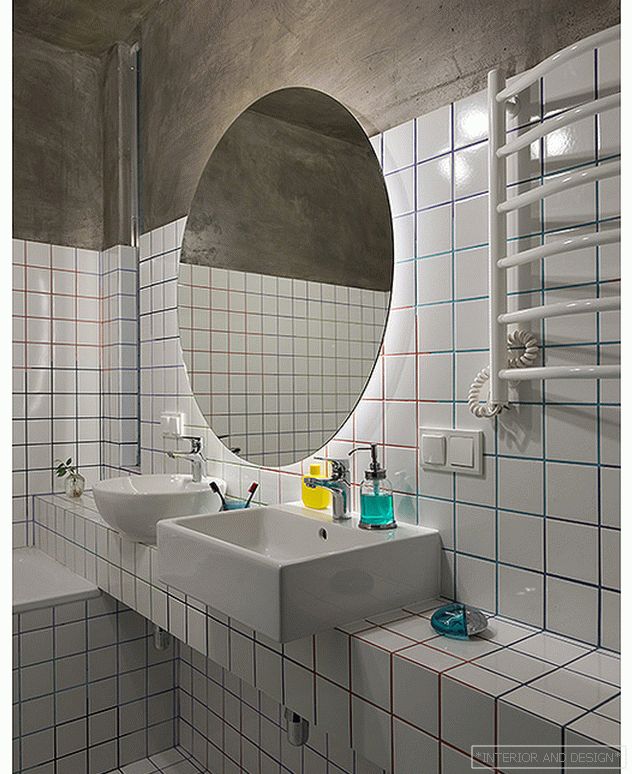 To a simple tile, architects have come up with a multi-colored grout.
To a simple tile, architects have come up with a multi-colored grout. 
