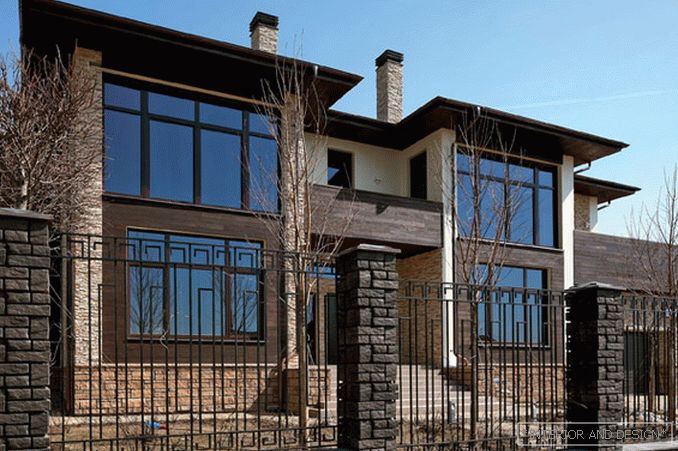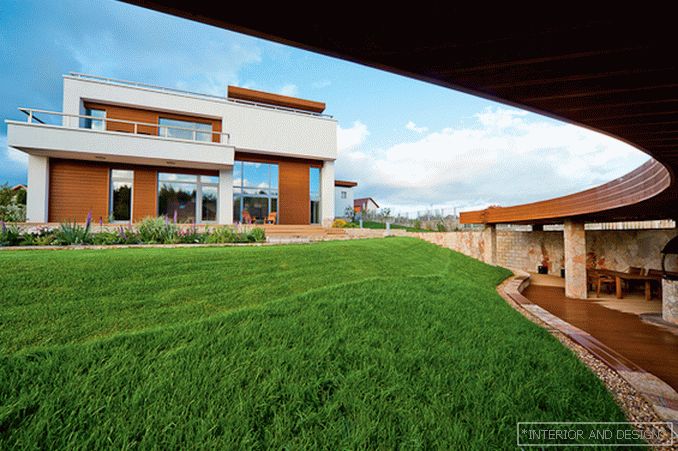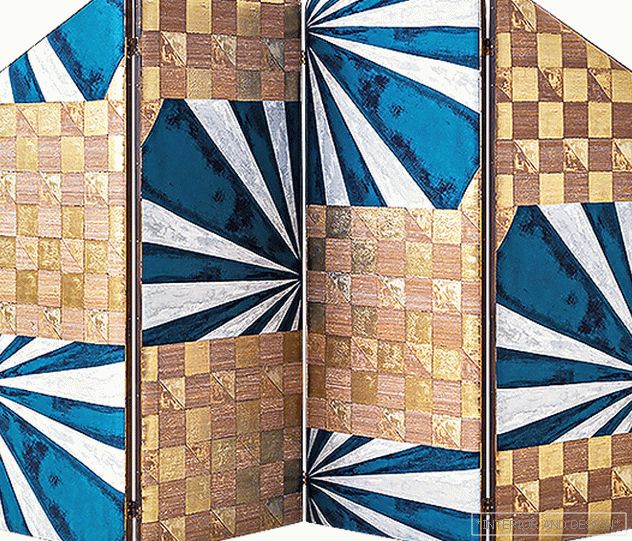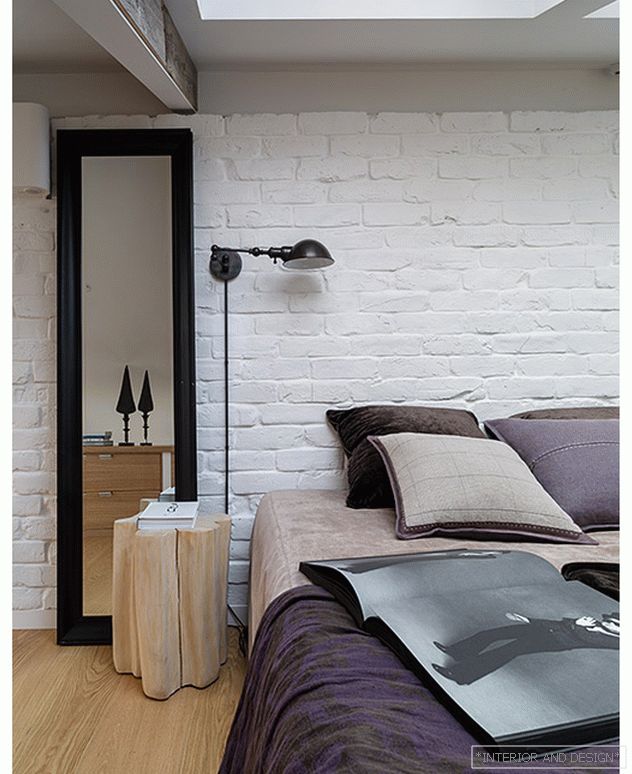
Anna and Alexander Krause, KRAUZEarchitects have designed representative apartments in the attic of 40 sq. M. m. The authors tell.
“The apartment in the center of Moscow was intended for permanent residence of the bachelor. It is located near the place of his work (the owner goes to work on foot). We needed to create an image interior - a comfortable space for a rich life, where the customer could not only live, but also hold business meetings. It was necessary to work out the project in detail and promptly implement it with the help of reliable contractors.
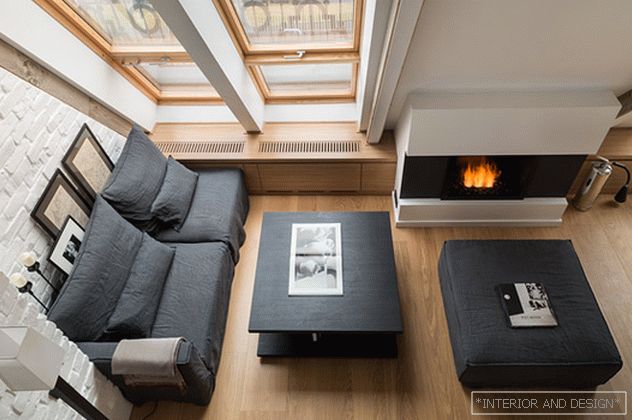 View of the living room from the second tier. Sofa, floor lamp, poof - all Gervasoni. On the floor is a massive board Ebony and Co.
View of the living room from the second tier. Sofa, floor lamp, poof - all Gervasoni. On the floor is a massive board Ebony and Co. 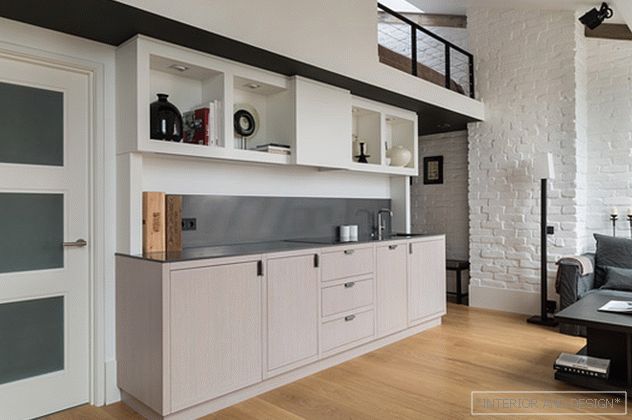 The kitchen is custom-made according to sketches of architects by the Russian company Attribute. Technical light Modular.
The kitchen is custom-made according to sketches of architects by the Russian company Attribute. Technical light Modular. 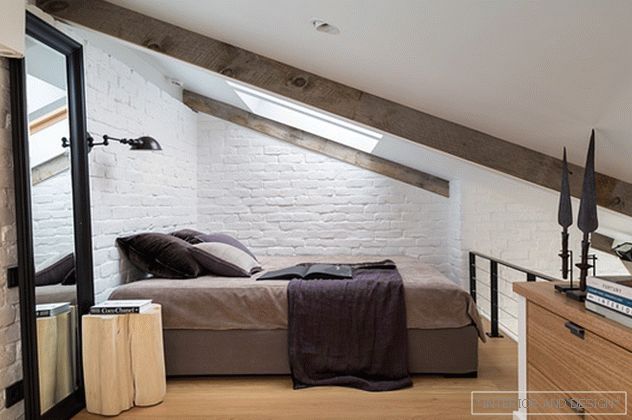 I-beams bearing architects supplemented with Ebony and Co. antique boards. Meridiani bed. Bedside table stump Gervasoni. Sconce Visual Comfort. Bedspread de Le Cuona. Chest on the sketches of the authors of the project.
I-beams bearing architects supplemented with Ebony and Co. antique boards. Meridiani bed. Bedside table stump Gervasoni. Sconce Visual Comfort. Bedspread de Le Cuona. Chest on the sketches of the authors of the project. 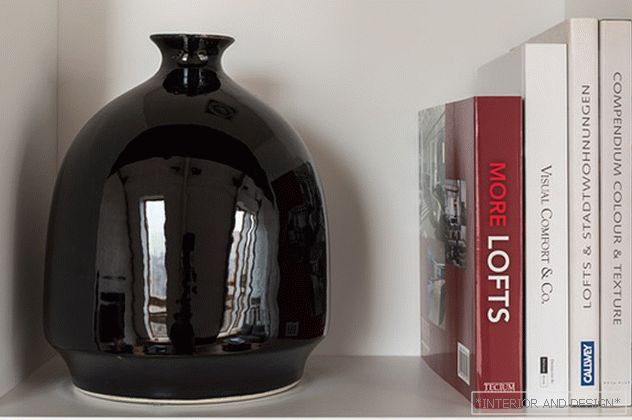 Decorative vases and books are installed on the open shelves of kitchen modules, which helps to fit the kitchen into the living space.
Decorative vases and books are installed on the open shelves of kitchen modules, which helps to fit the kitchen into the living space. The wall, installed along the axis of the ridge of the roof, made it possible to place the mezzanine in the volume, where we have equipped the bedroom. The roof of the attic is designed in such a way that the slope of the roof minimally affects the functional area of the apartment.
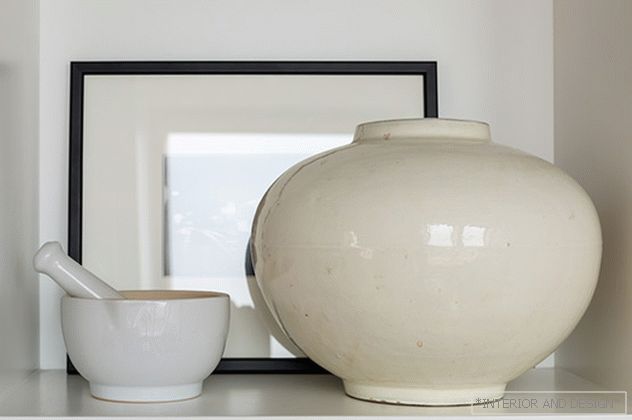 Decorative vases and photographs are installed on the open shelves of kitchen modules, which helps to fit the kitchen into the living space.
Decorative vases and photographs are installed on the open shelves of kitchen modules, which helps to fit the kitchen into the living space. The apartments are compact, the height of the mezzanine is minimal, so the layout needed to be optimized and aligned with an accuracy of 10 mm. This error is more typical for furniture production, but we managed to implement this principle in architecture.
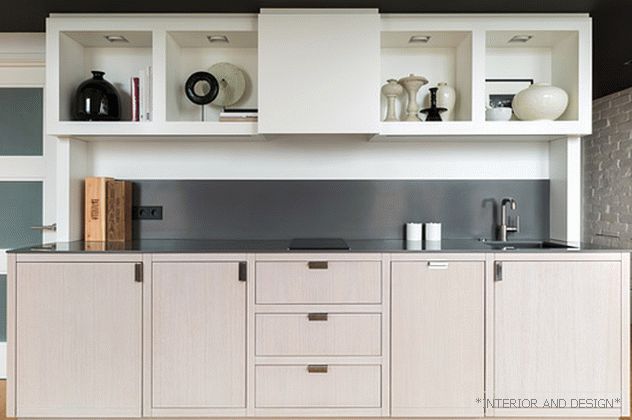 The kitchen is custom-made according to sketches of architects by the Russian company Attribute.
The kitchen is custom-made according to sketches of architects by the Russian company Attribute. Despite the small area of the apartment, we took as a basis high regulatory requirements for the equipment of the premises. Rooms are compact, but fully meet the highest standards of living. We even managed to find a place for a dressing room with a laundry room.
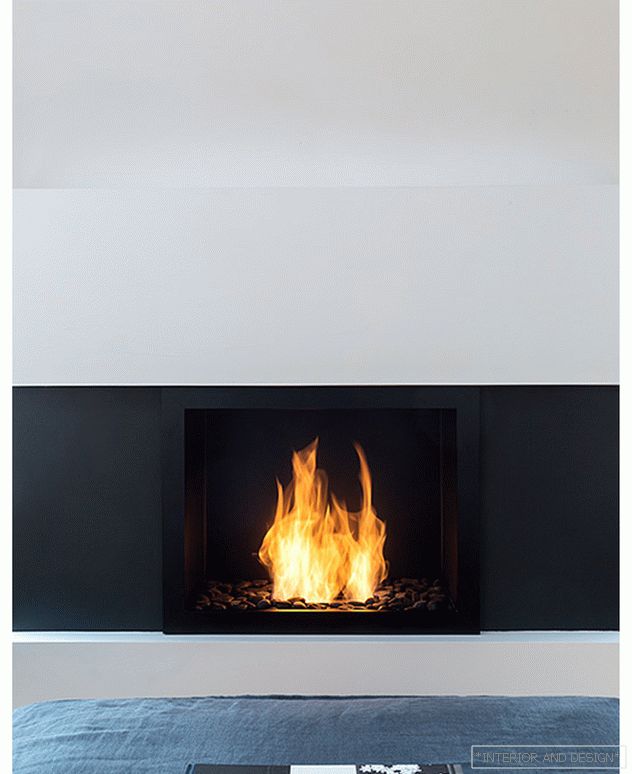 In the attic installed a fireplace on biofuel.
In the attic installed a fireplace on biofuel. The kitchen is the central element of the first level space. Despite its modest dimensions, it is equipped with everything necessary. Opposite the kitchen is a biofireplace. Sills and radiator screens are made of MDF, veneered oak. You can sit on them, they also perform the function of a step, facilitating access to the roof.
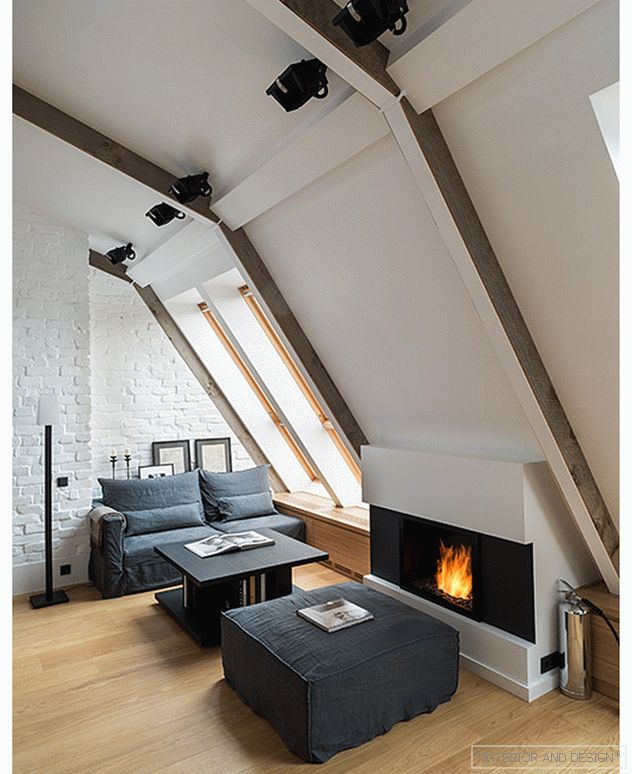 I-shaped roof beams supplemented with an antique board Ebony and Co. Technical light Modular.
I-shaped roof beams supplemented with an antique board Ebony and Co. Technical light Modular. The ladder is compact, but ergonomic. The bathroom is a special world: we successfully placed all the necessary functions and an excellent spacious shower cabin with different hydrotherapy systems on the minimum area. On the mezzanine there is a bedroom and a compact workplace, in the parapet of the mezzanine there are drawers for storage.
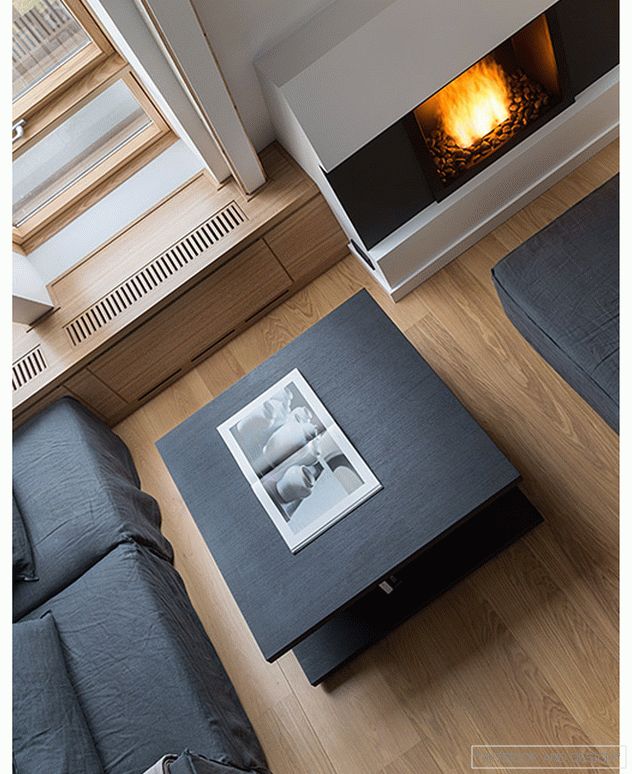 The sills and screens of radiators are made of MDF in oak veneer. They serve as a seat, as well as a step for a convenient exit to the roof.
The sills and screens of radiators are made of MDF in oak veneer. They serve as a seat, as well as a step for a convenient exit to the roof. 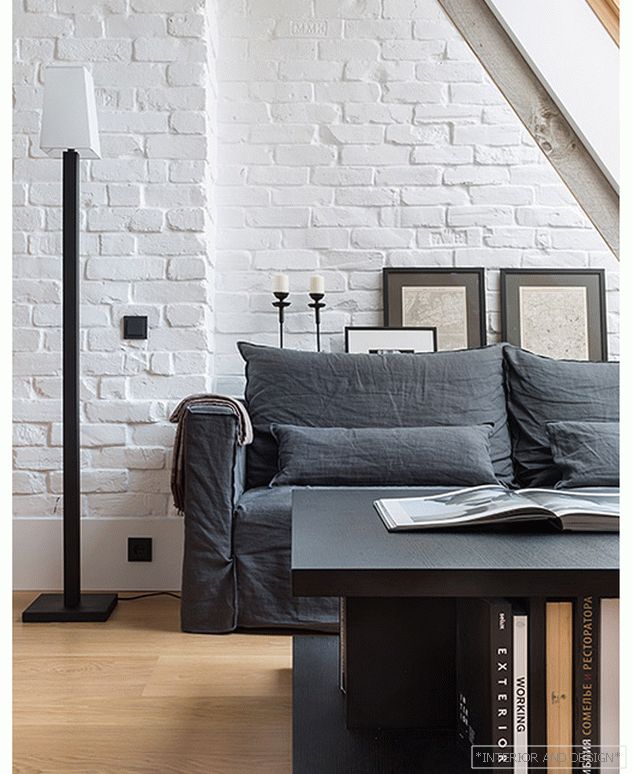 Sofa and floor lamp Gervasoni, a table according to the sketches of the authors of the project.
Sofa and floor lamp Gervasoni, a table according to the sketches of the authors of the project. 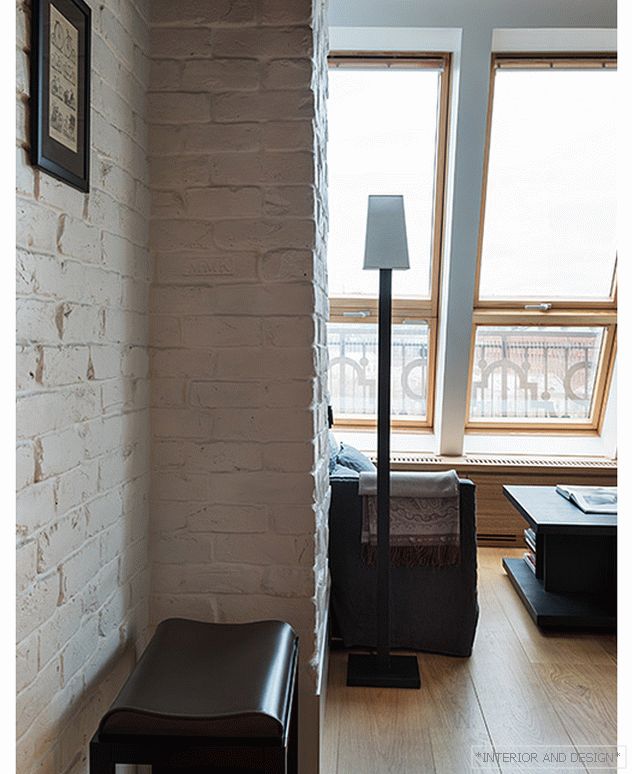 The walls are tiled with sawn antique brick and painted white.
The walls are tiled with sawn antique brick and painted white. 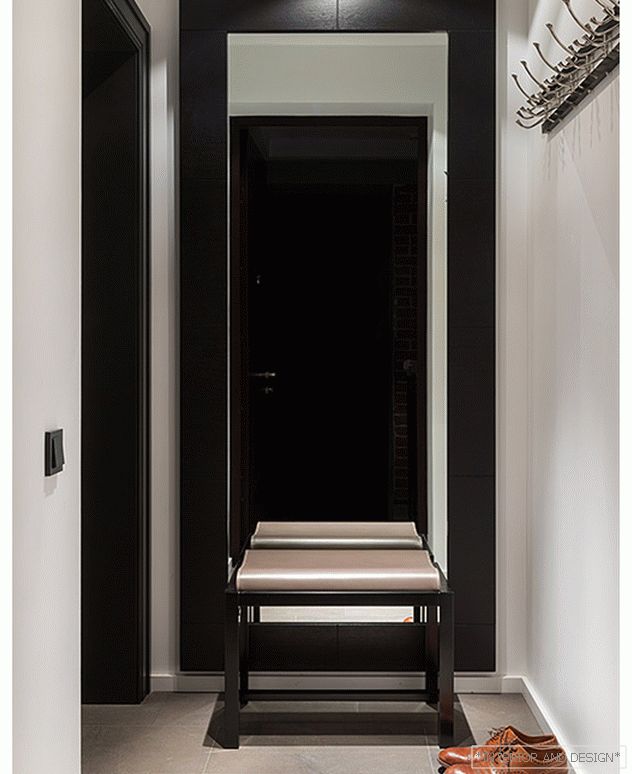 The hallway. Bench Promemoria, mirror Meridiani.
The hallway. Bench Promemoria, mirror Meridiani. 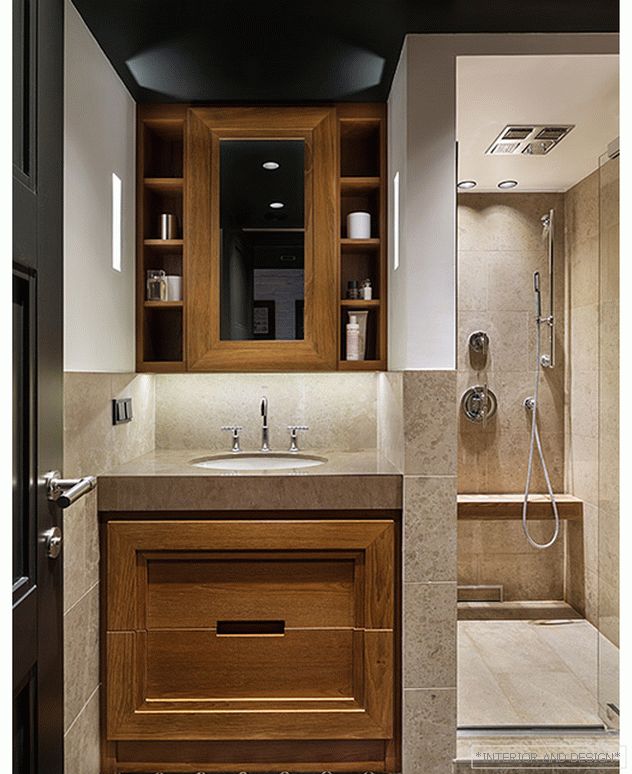 The bathroom is in marble jura grigio. Plumbing equipment Kohler. Furniture according to the sketches of the authors of the project.
The bathroom is in marble jura grigio. Plumbing equipment Kohler. Furniture according to the sketches of the authors of the project. 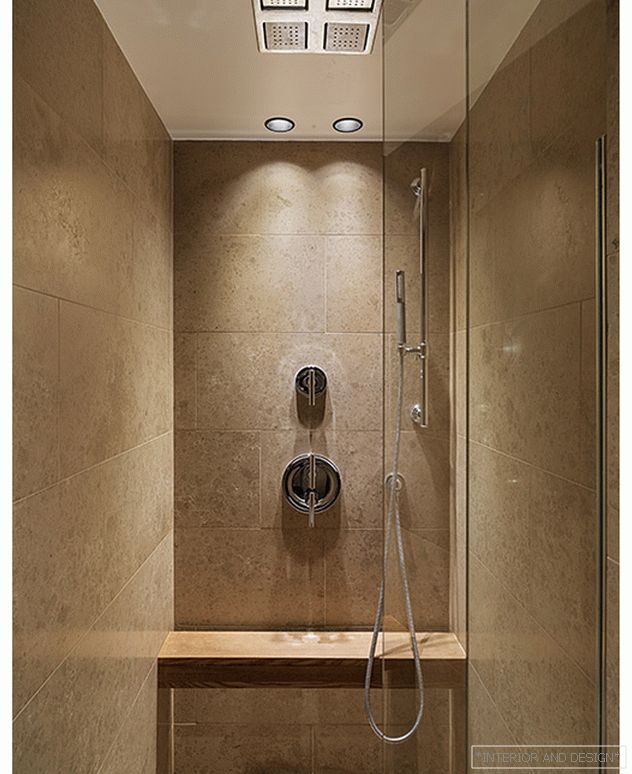 The bathroom is in marble jura grigio. Plumbing equipment Kohler. Furniture according to the sketches of the authors of the project.
The bathroom is in marble jura grigio. Plumbing equipment Kohler. Furniture according to the sketches of the authors of the project. 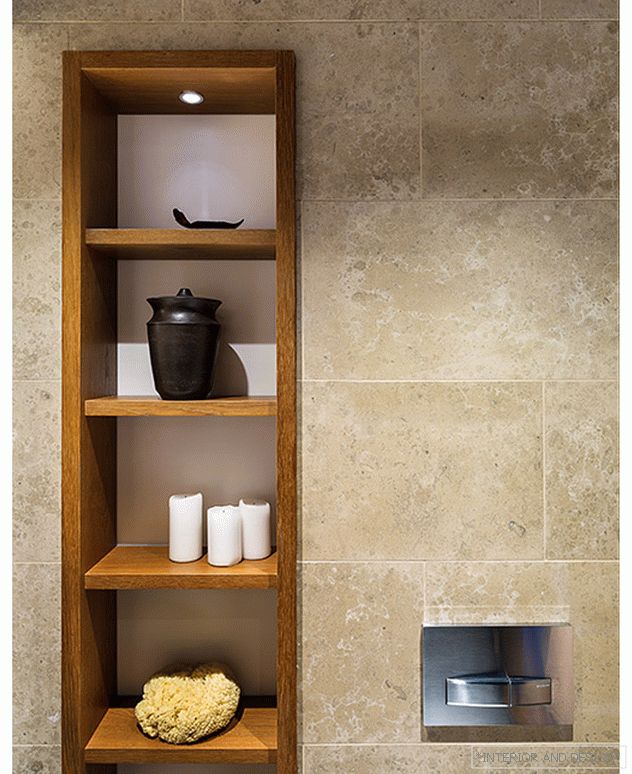 The bathroom is in marble jura grigio. Plumbing equipment Kohler. Furniture according to the sketches of the authors of the project.
The bathroom is in marble jura grigio. Plumbing equipment Kohler. Furniture according to the sketches of the authors of the project.  I-beams bearing architects supplemented with Ebony and Co. antique boards. Meridiani bed. Bedside table stump Gervasoni. Sconce Visual Comfort. Bedspread de Le Cuona. Mirror Flamant.
I-beams bearing architects supplemented with Ebony and Co. antique boards. Meridiani bed. Bedside table stump Gervasoni. Sconce Visual Comfort. Bedspread de Le Cuona. Mirror Flamant. 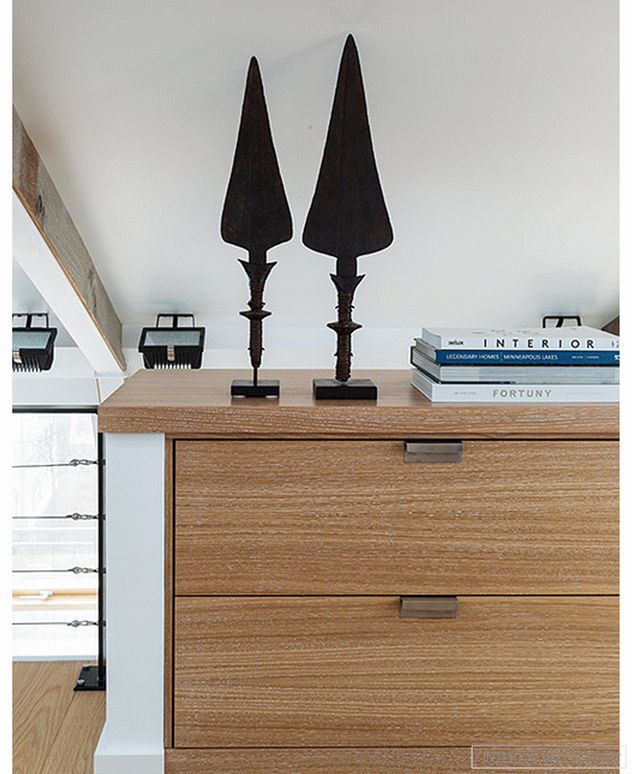 Bedroom. The chest of drawers is made according to the sketches of the authors of the project and with an accuracy of a millimeter is inscribed in the space allotted to it.
Bedroom. The chest of drawers is made according to the sketches of the authors of the project and with an accuracy of a millimeter is inscribed in the space allotted to it. 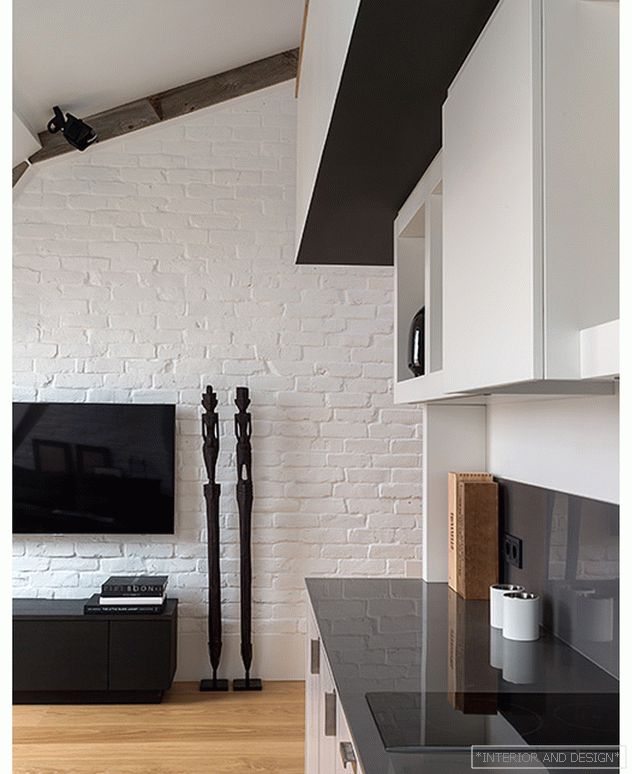 The kitchen and TV stand are made according to architects' sketches.
The kitchen and TV stand are made according to architects' sketches. 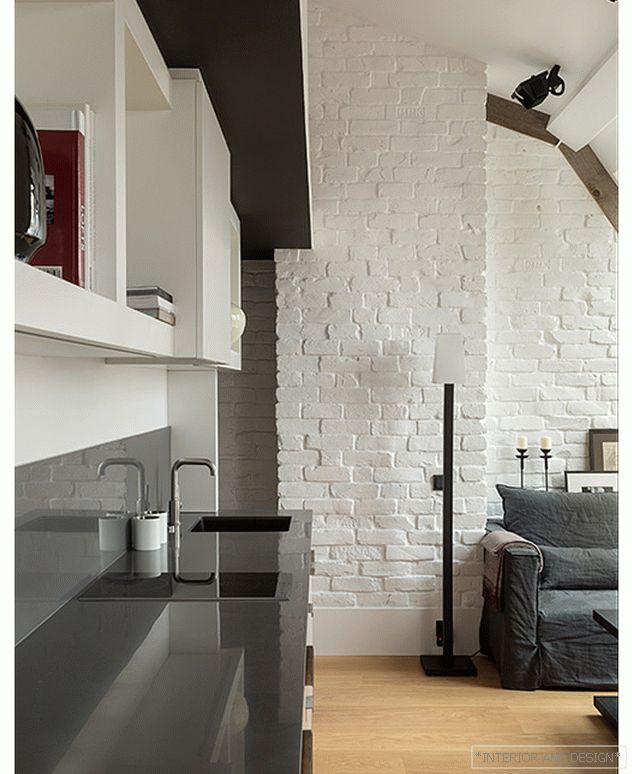 There is a tile of sawn antique brick covered with white paint on the walls.
There is a tile of sawn antique brick covered with white paint on the walls. 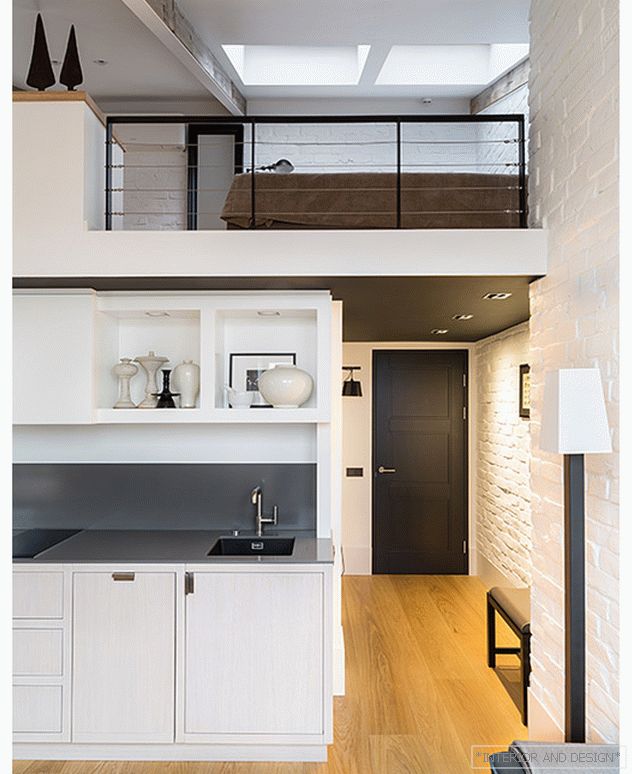
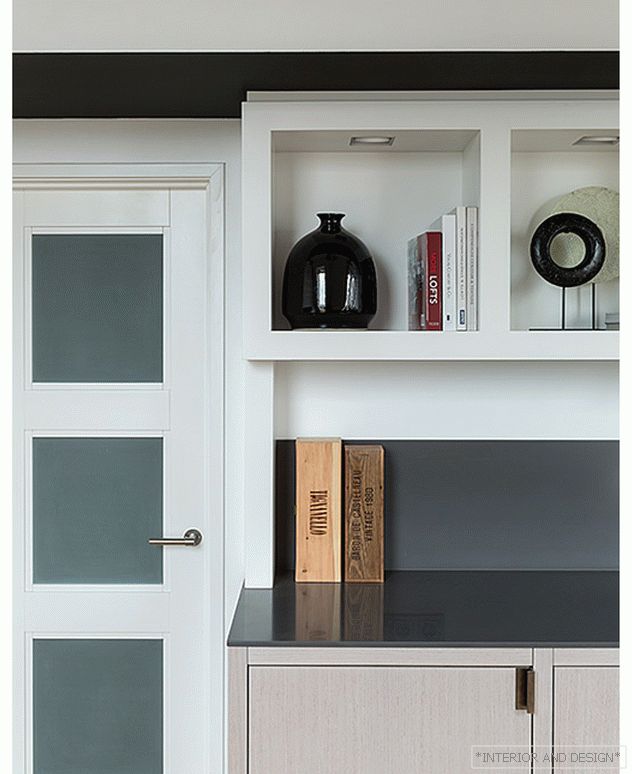 Decorative accessories and books on the open shelves help to fit the kitchen into the living space.
Decorative accessories and books on the open shelves help to fit the kitchen into the living space. 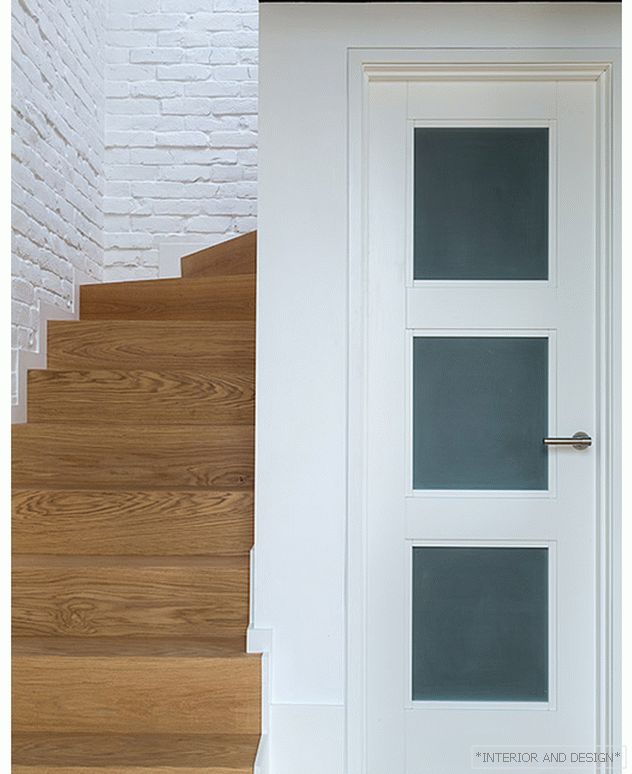 Under the stairs, the architects arranged a dressing room and a laundry room.
Under the stairs, the architects arranged a dressing room and a laundry room. The project used furniture known Italian factories: Gervasoni, Meridiani, Promemoria. Faucets and plumbing - from the American brand Kohler. We developed the built-in furniture, kitchen, interior doors, coffee table and TV stand especially for the project. Custom-made furniture fits perfectly into the dimensions given. ”
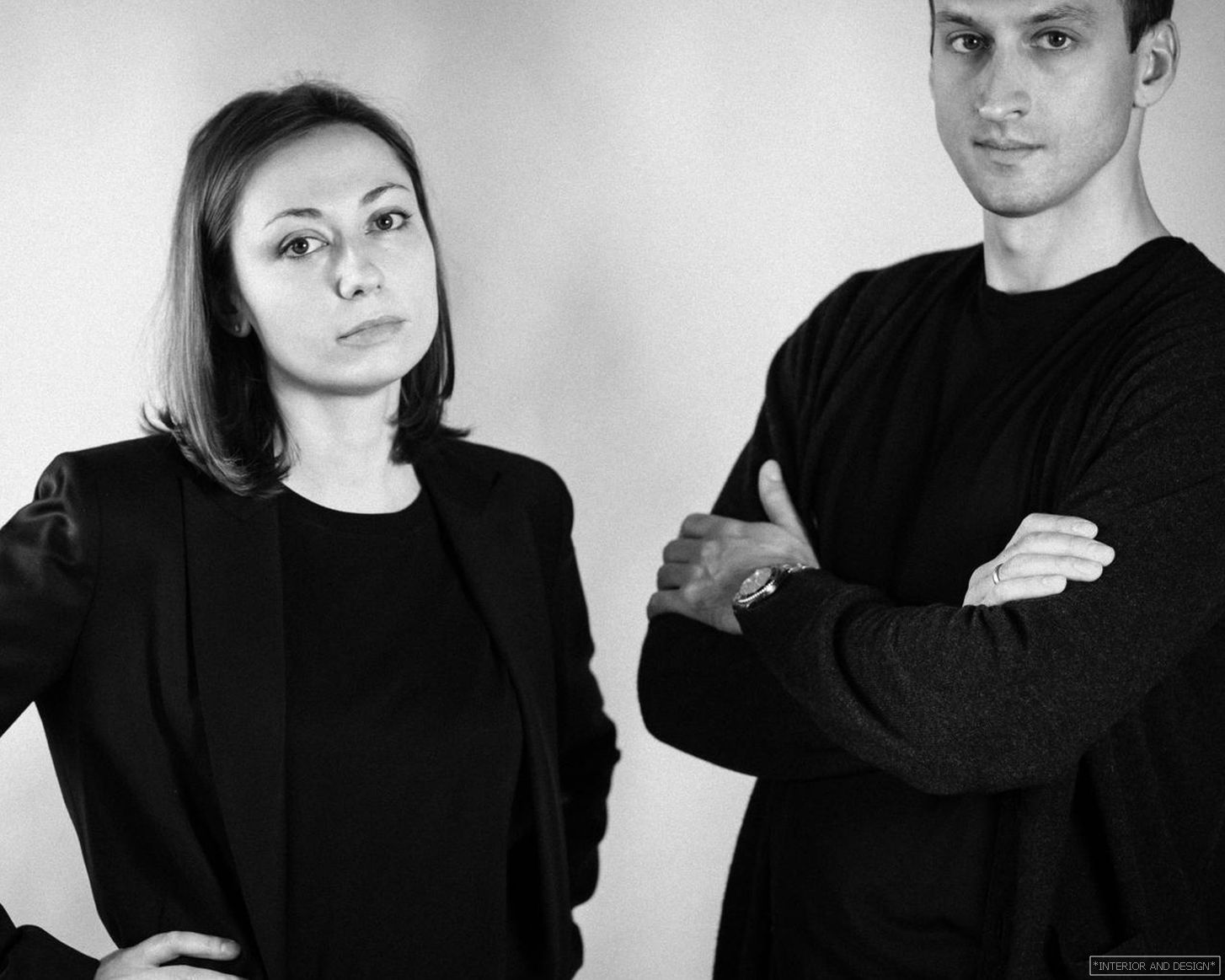 The authors of the project, Anna and Alexander Krause.
The authors of the project, Anna and Alexander Krause. 
