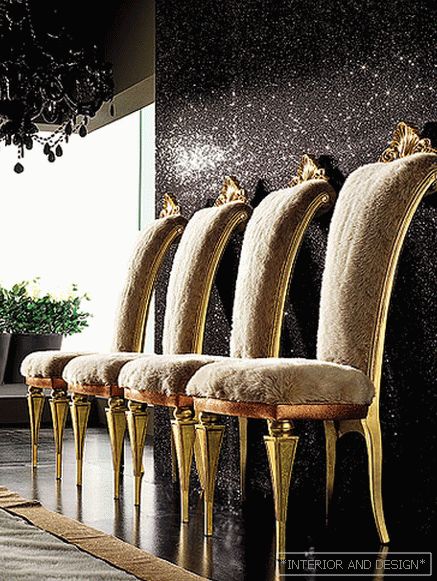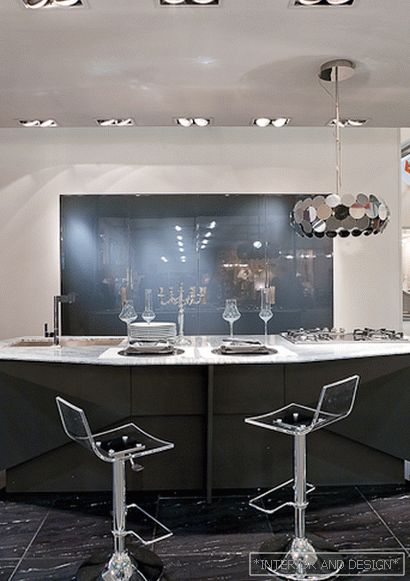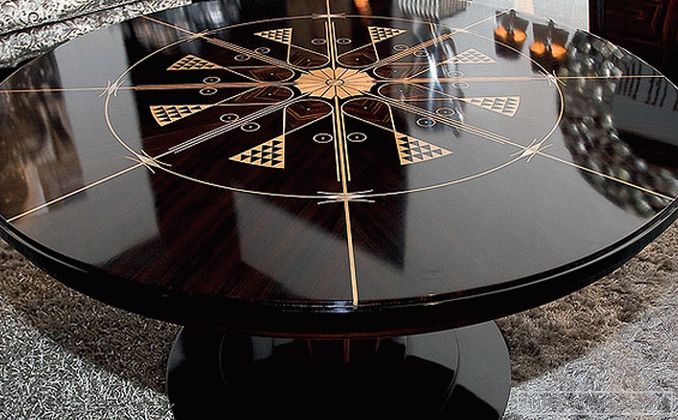apartment with an area of 239 m2 in Moscow
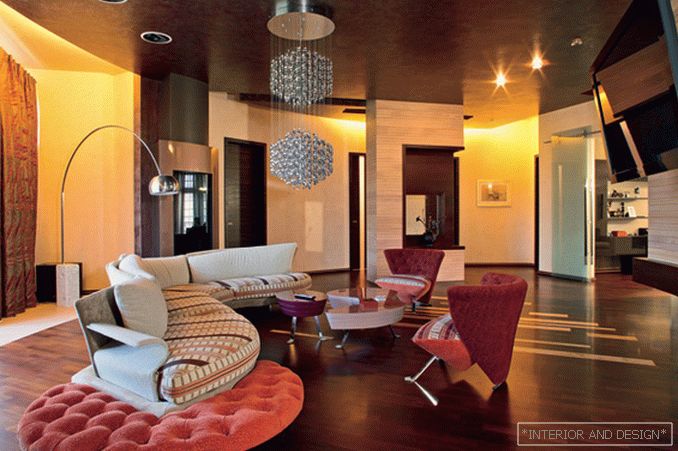
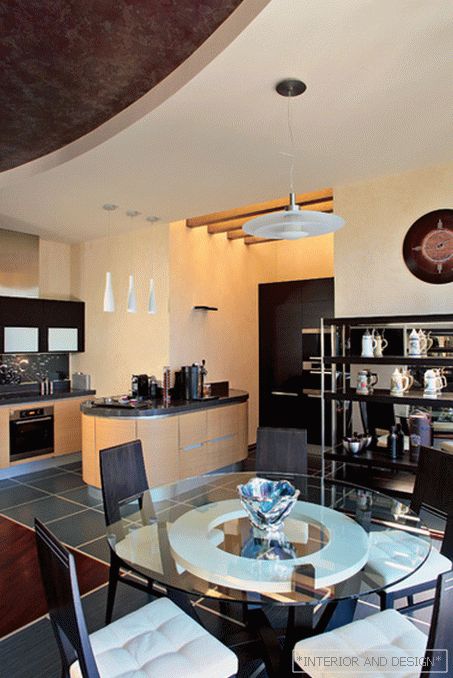
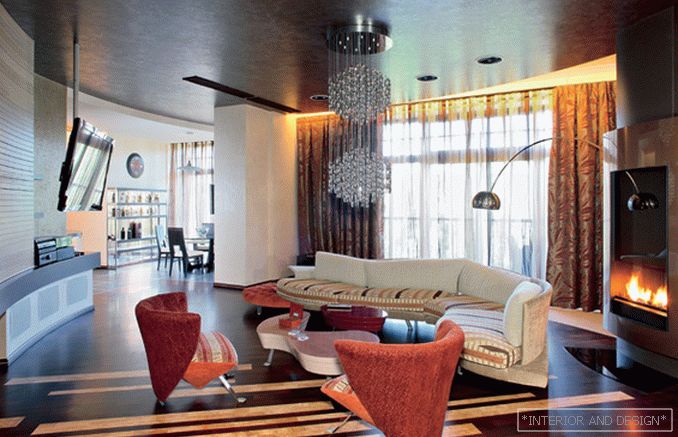
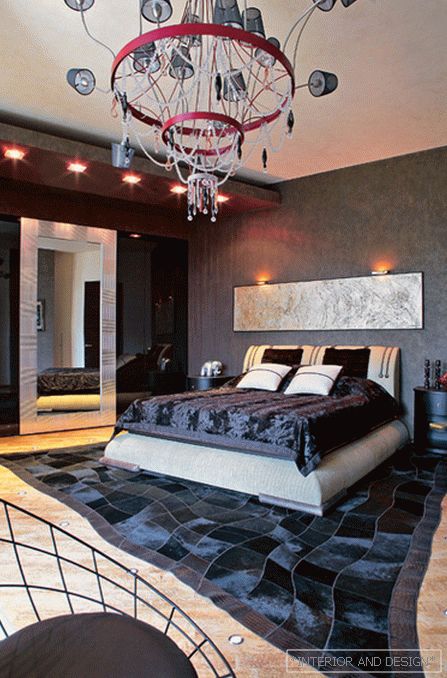
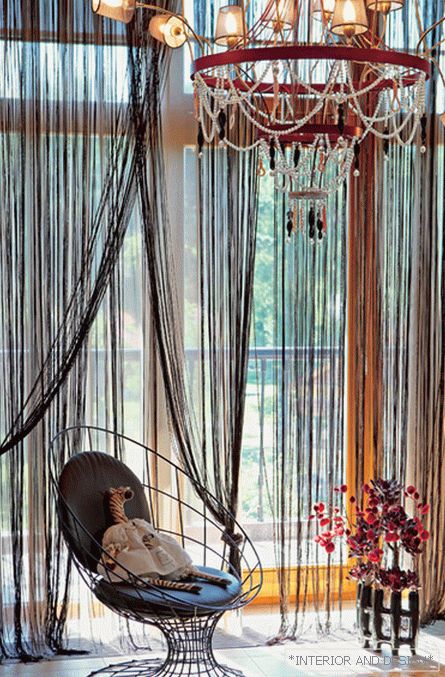
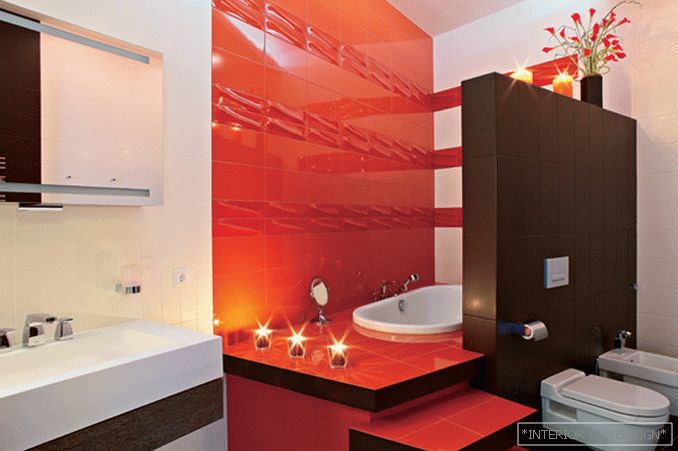
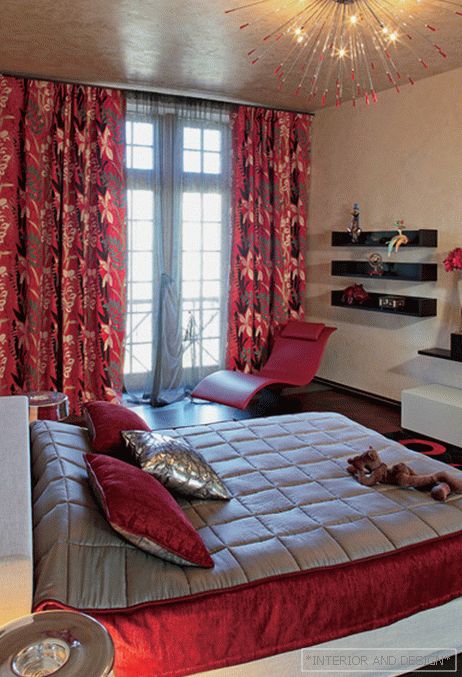 Passing the gallery
Passing the gallery A photo: Sergey Morgunov
Text: Julia Sakharova
Project author: Sergey Makushev, Maria Silver
Architect: Evgenia Orlova
Magazine: N5 (160) 2011
The house where this apartment is located is located in one of the green areas of Moscow - in a park, next to it is a reservoir. It is enough to look at the plan of the apartment to see that there is not a single rectangular room in it, as if all the lines tend to converge towards the center. Hence the features of the layout. “In fact, the contour of the apartment is a trapezoidal segment of the ring: all the walls are at different angles to each other,” says Maria Silver. - It is this non-standard form that determined our decision to work with volume. We completely abandoned the corridors, allowing the space to flow from room to room. Due to this, the apartment seems simply gigantic. ”
And in particular this applies to the living room, which took place in the center of the apartment; the rest of the premises are gathered around it - a kitchen-dining room, two bedrooms with bathrooms, an office and a block of technical rooms. The living room really seems much larger than it really is. Here (besides the fact that its space is open to other rooms), its role is played by its irregular, curvilinear shape, and the ceiling of dark color. “If you want the ceiling to look particularly high, make it dark,” advises
Other rooms are just as functional: the office has everything to work comfortably at home, in the bedroom - to have a great rest. The bedroom is rather restrained: a solid massive bed and, in contrast to it, light “touches” of draperies in the form of a long fringe, light “mesh” chairs, similar to a revived sketch just released from the designer's pen. It is conceived that the second bedroom, while a guest, can change its purpose and become a children's room. According to the authors of the project, it was very important to make an interior capable of further development, to an independent life without them.

