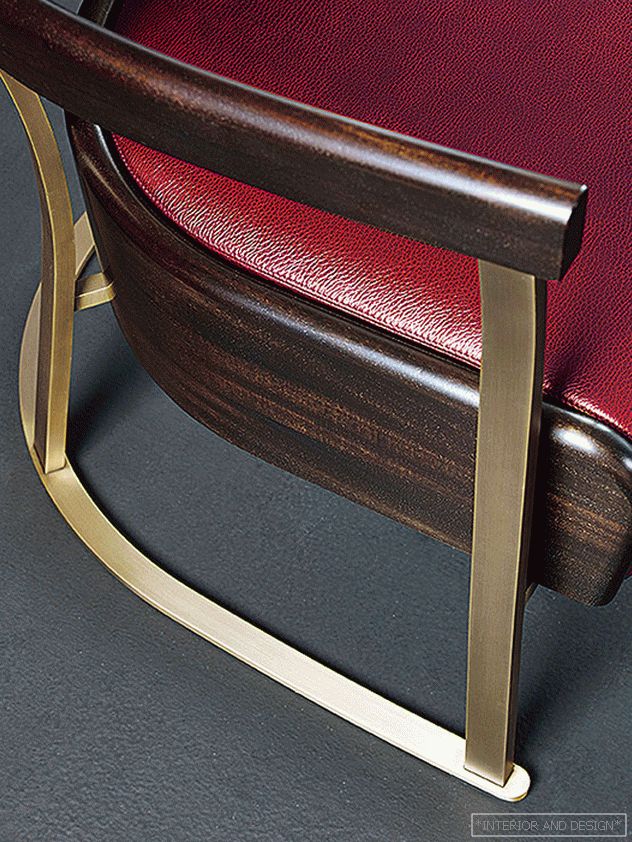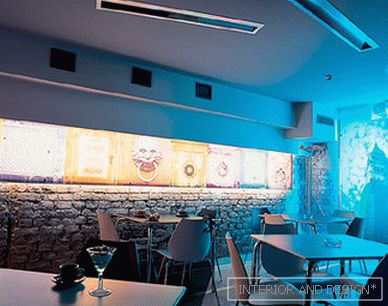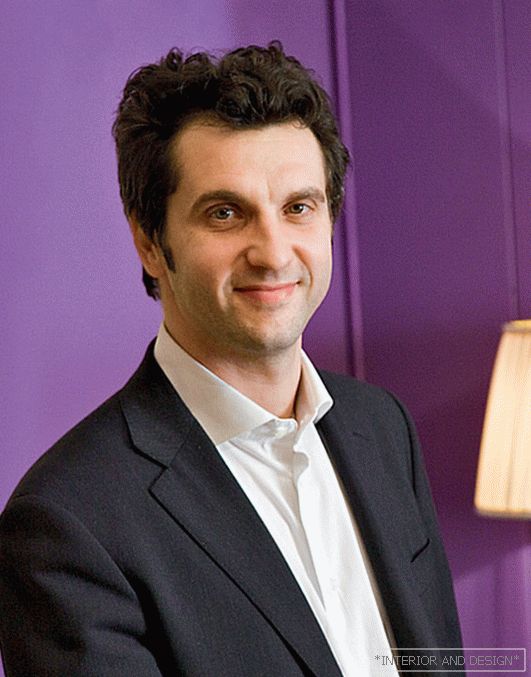An ideal home - perhaps for someone it is golden columns, moldings and chandeliers with crystal cascades. But not for designer Julia Yakushina and her family.
Related: Olesya Sitnikova and Ekaterina Tulupova: “This is not a chateau or a chalet”
“I don’t accept glamor and kitsch,” says the designer. - I see no reason to bring luxury to the show. Private housing should be primarily comfortable, high-quality, calm. No frills. She settled with her husband and two children 7 km from Moscow. This location makes it possible to live in nature, but near the metropolis.
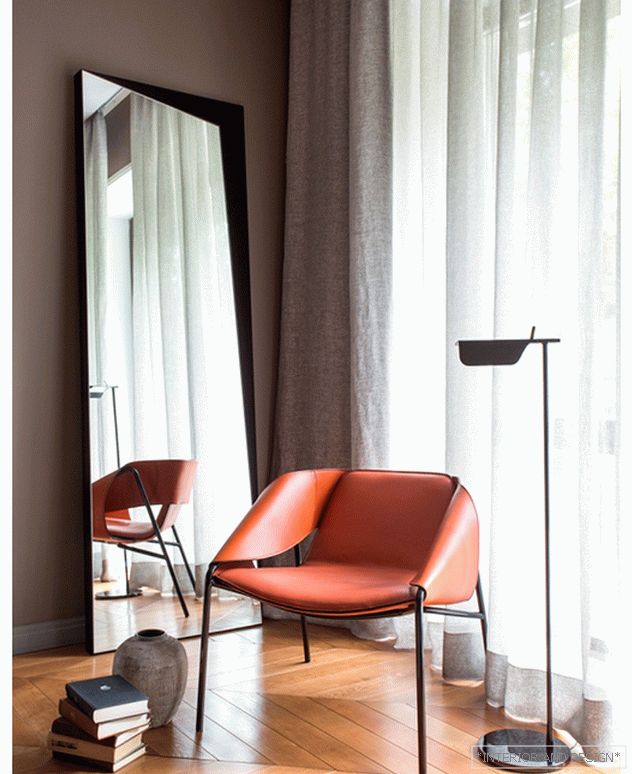 Фрагмент спальни. Кожаное кресло Fasem. Зеркало Ligne Roset. Торшер, диз. Barber & Osgerby, Flos. Шторы из льна демонстрируют яркую природную фактуру.
Фрагмент спальни. Кожаное кресло Fasem. Зеркало Ligne Roset. Торшер, диз. Barber & Osgerby, Flos. Шторы из льна демонстрируют яркую природную фактуру. From the outset, it was decided that the family required liquid real estate, which in the future is easy to sell. To do this, the house was designed as versatile and timeless as possible - both in design and layout. Layered rectangular architecture in the spirit of Frank Lloyd Wright defines his style. The interior continues with the correct shapes given by the facade. The first floor is open, in addition to the kitchen, dining room and living room there is a guest bedroom, a swimming pool with a lounge and a sauna. The second one is private: master bedroom, two children's rooms, an office. Both son and daughter have a personal bathroom and dressing room — Julia is convinced that a separate unit for each family member is an indicator of modern luxury.
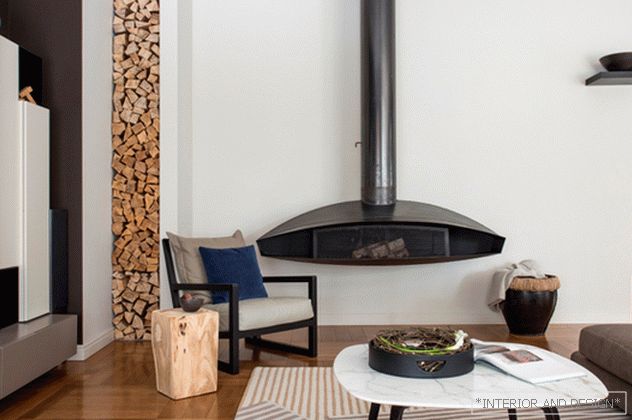 The living room is separated from the kitchen-dining room with transparent folding partitions. The key element of the room is a fireplace. The historical model 343 of the Focus brand has been produced since 1959.
The living room is separated from the kitchen-dining room with transparent folding partitions. The key element of the room is a fireplace. The historical model 343 of the Focus brand has been produced since 1959. 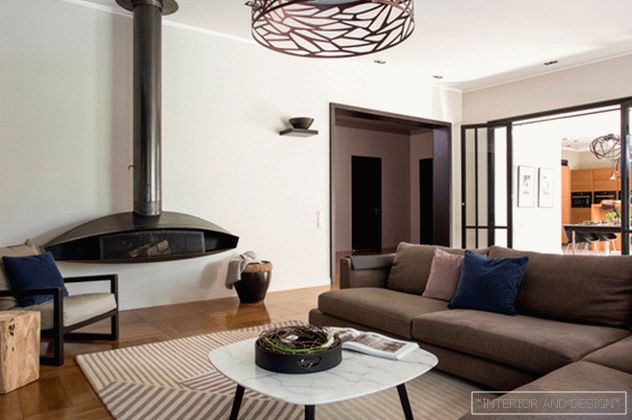
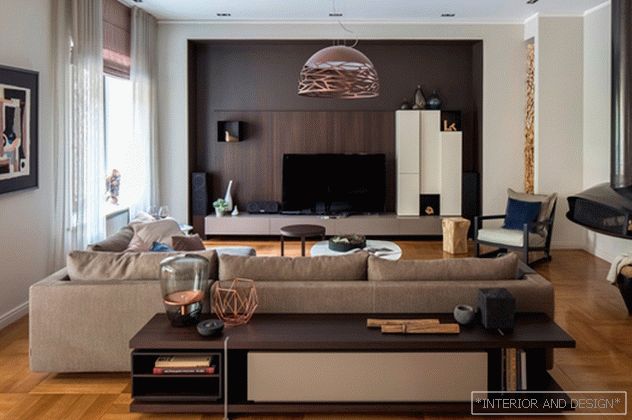 Sofa Flexform "holds" the living room: it was not easy to find a model commensurate with a large (60 sq. M) room.
Sofa Flexform "holds" the living room: it was not easy to find a model commensurate with a large (60 sq. M) room. 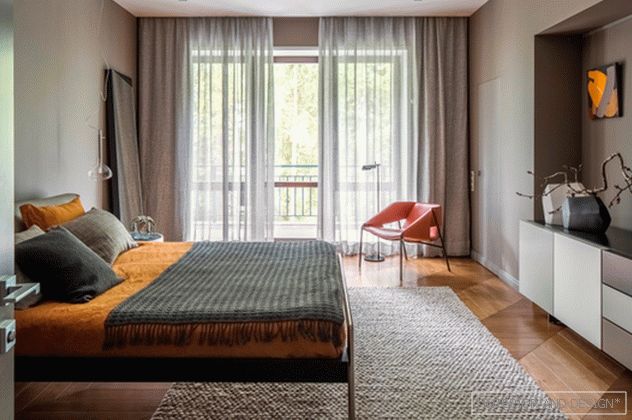 Bedroom. Bed and nightstand, diz. P. Lissoni, Porro. Poliform chest. On the wall is a photo of I. Palmin, next to a painting by N. Sitnikova.
Bedroom. Bed and nightstand, diz. P. Lissoni, Porro. Poliform chest. On the wall is a photo of I. Palmin, next to a painting by N. Sitnikova. 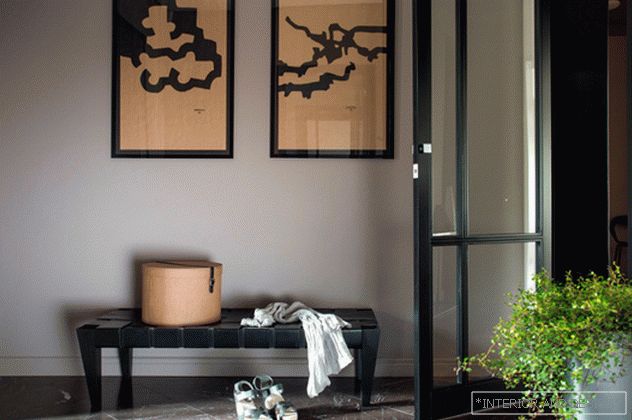
The house stands on a large beautiful plot with pines, spruces and ancient oaks. Julia did not intrude into the natural landscape and placed the building, trying to save all the trees. Also in front of the house there was a pond. Extensive glazing and numerous terraces allow you to admire the surrounding beauty. Magnificent views have become part of the interior and defined its restrained palette “in half tones”; rare bright accents in the colors of nature. Rich experience of suburban life of Julia and her family helped to create the most convenient and thoughtful home.
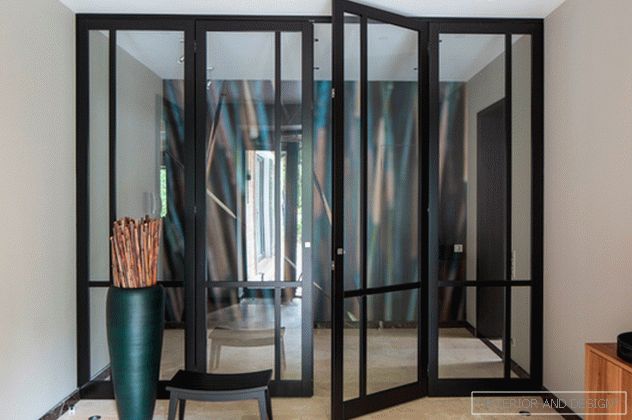 Entrance to the pool. Doors made to order. Wall mural MR Perswall. Kuka Bench - the iconic model of A. Citterio; Flexform factory has been producing it since 1980.
Entrance to the pool. Doors made to order. Wall mural MR Perswall. Kuka Bench - the iconic model of A. Citterio; Flexform factory has been producing it since 1980. 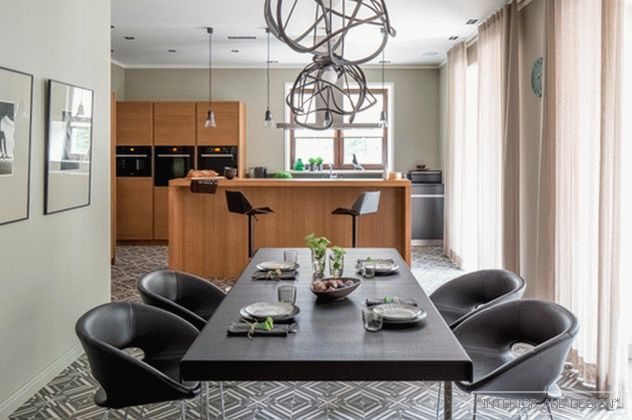 The P. Urquiola tile for the Italian factory Mutina served as the starting point in the design of the kitchen-dining room. Yulia saw a novelty at the exhibition in Milan and was one of the first in Russia to order it.
The P. Urquiola tile for the Italian factory Mutina served as the starting point in the design of the kitchen-dining room. Yulia saw a novelty at the exhibition in Milan and was one of the first in Russia to order it. 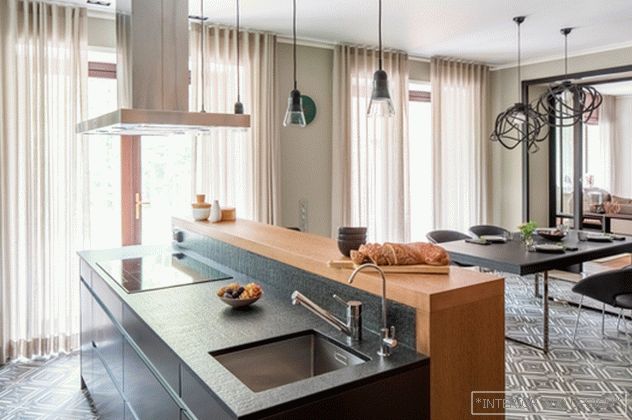
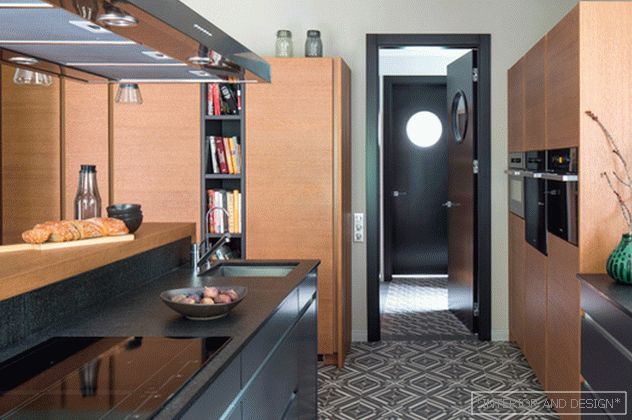
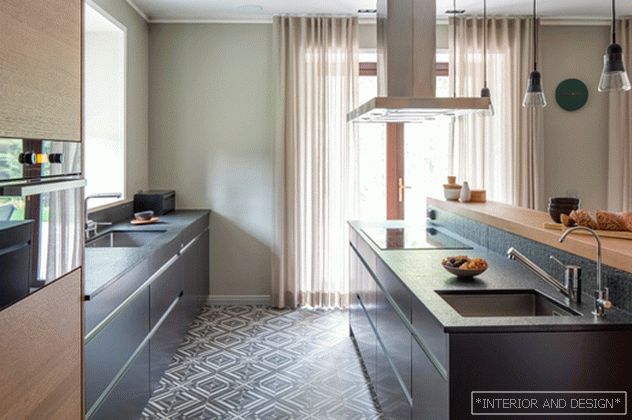
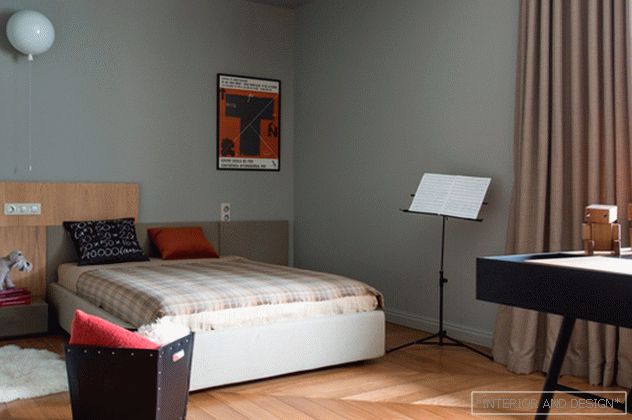
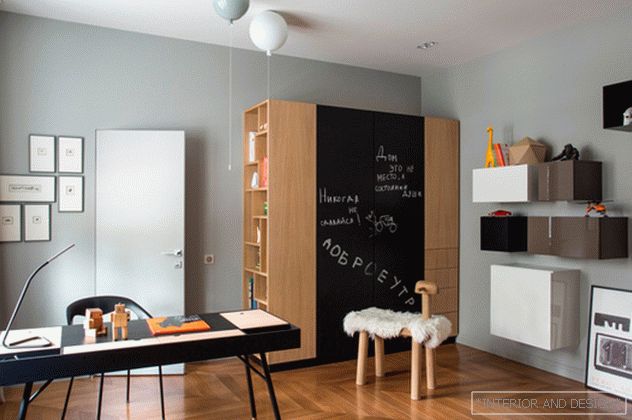 Son's room. The cabinet is custom-made according to the sketches of Y. Yakushina. BoConcept table. Pianca lockers. Bulbs of Brokis.
Son's room. The cabinet is custom-made according to the sketches of Y. Yakushina. BoConcept table. Pianca lockers. Bulbs of Brokis. 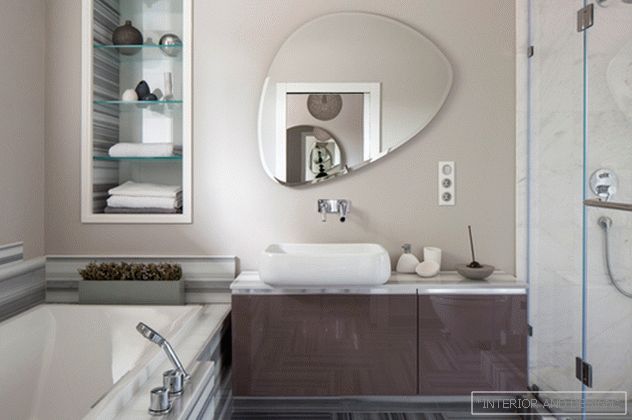
For example, a garage, boiler room and technical premises are located in a special one-story part of the building; when the kitchen is designed room-pantry, in the economic zone leads to a separate entrance. LED lighting in the house and on the street, Miele household appliances with energy class A in the kitchen. Built-in acoustics are dispersed around the house, several light scenarios are provided in each room. Electric curtain rails simplify life. But the “smart home” system was not installed: today it is not yet perfect, and the owners decided to avoid problems.
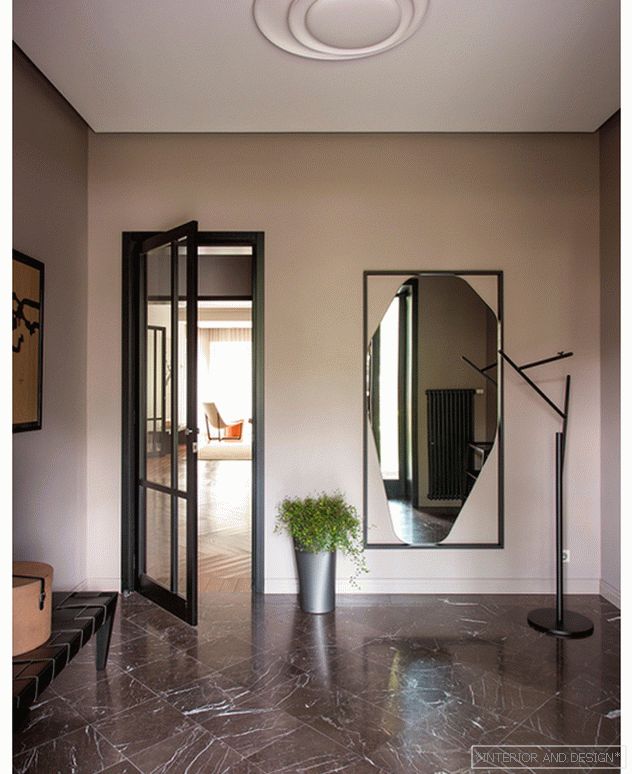 Parade Hall. Subtle graphics of objects and designs speaks about the skill and taste of the designer.
Parade Hall. Subtle graphics of objects and designs speaks about the skill and taste of the designer. 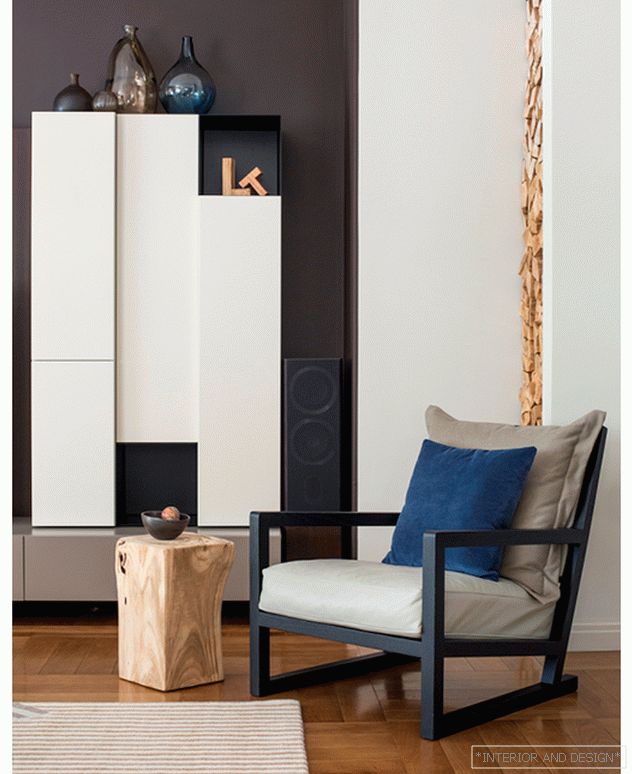
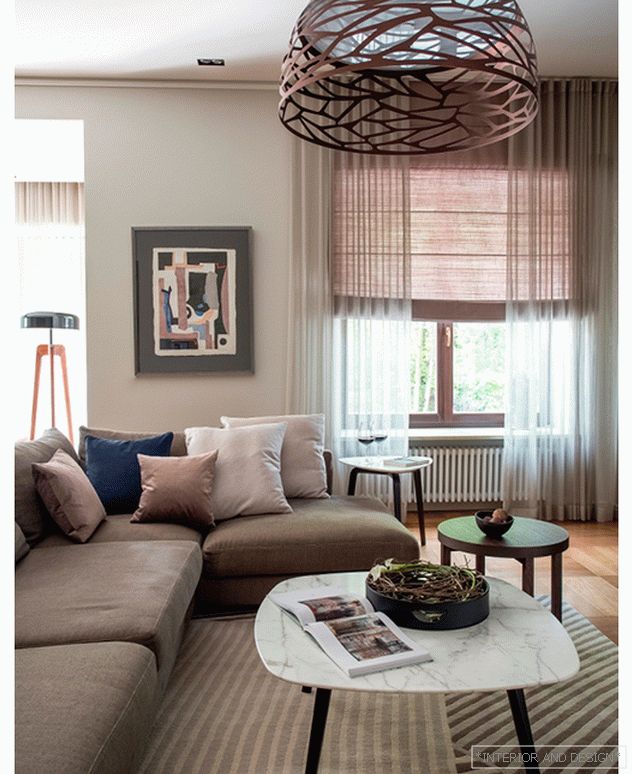
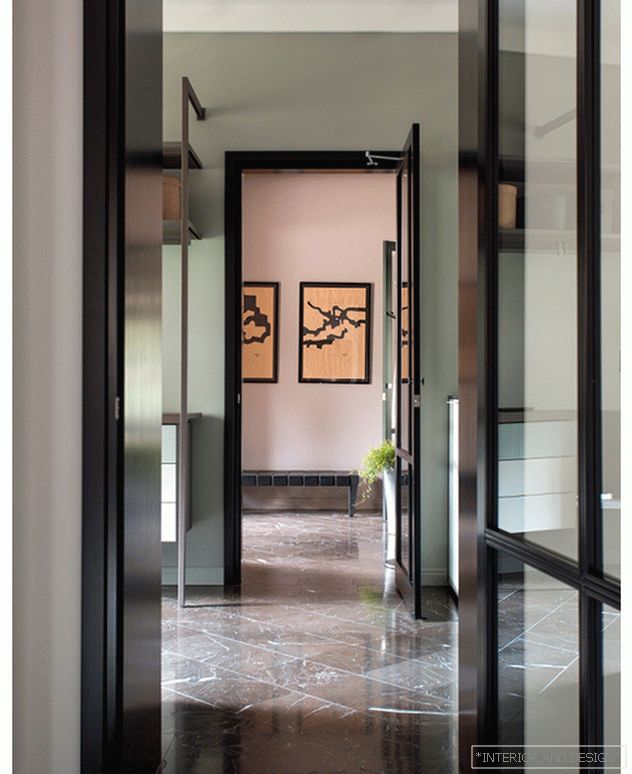
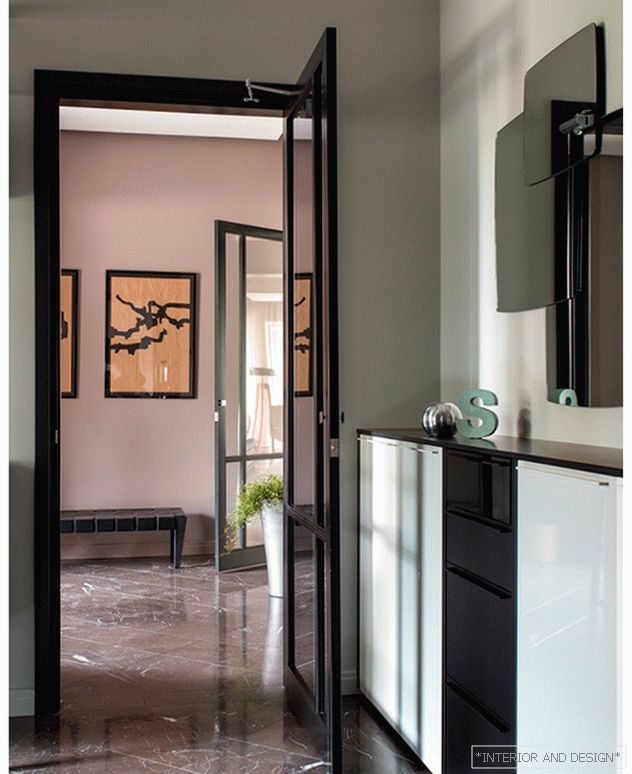
An enormous amount of work, which the whole design bureau usually deals with, Julia performed by herself: a great experience in the construction of houses and the first engineering education helped. She was engaged in the selection of interior items and decor together with Elena Sereda. So a real collection of design has gathered. On the author's things, beautiful and functional, did not save. And if a move to a new place happens, it will be easy to take the second with you.
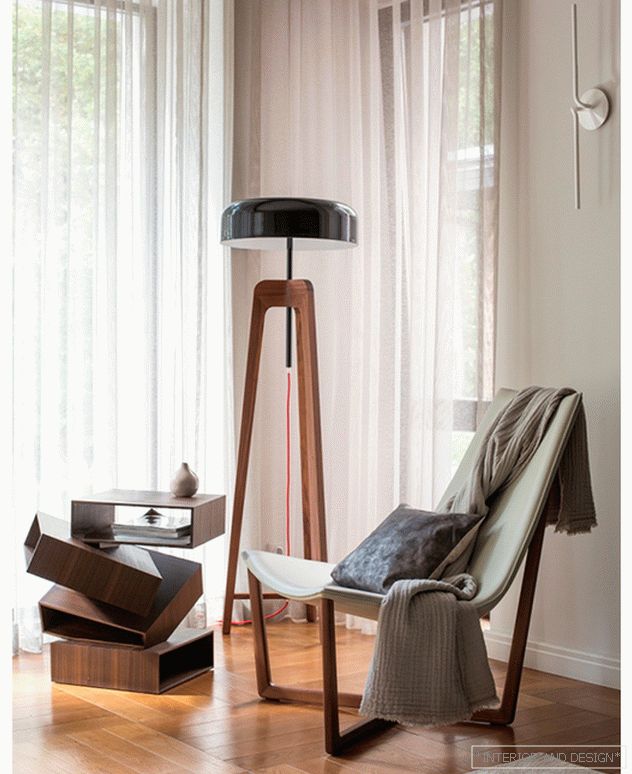 Fragment of the living room: the Balancing Boxes table of the Swedish group Front for Porro, the Jade + Shahan chair, the designer C. Pije for the same brand, and the Porada floor lamp.
Fragment of the living room: the Balancing Boxes table of the Swedish group Front for Porro, the Jade + Shahan chair, the designer C. Pije for the same brand, and the Porada floor lamp. 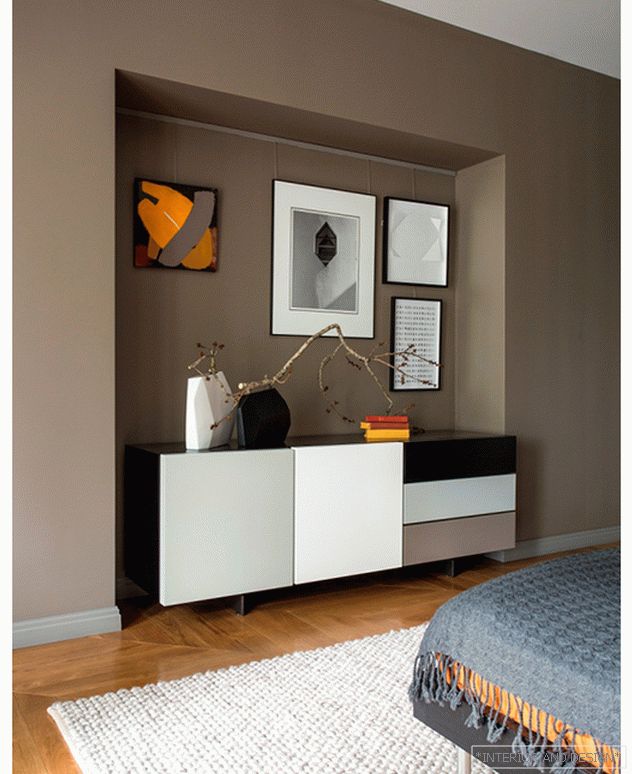
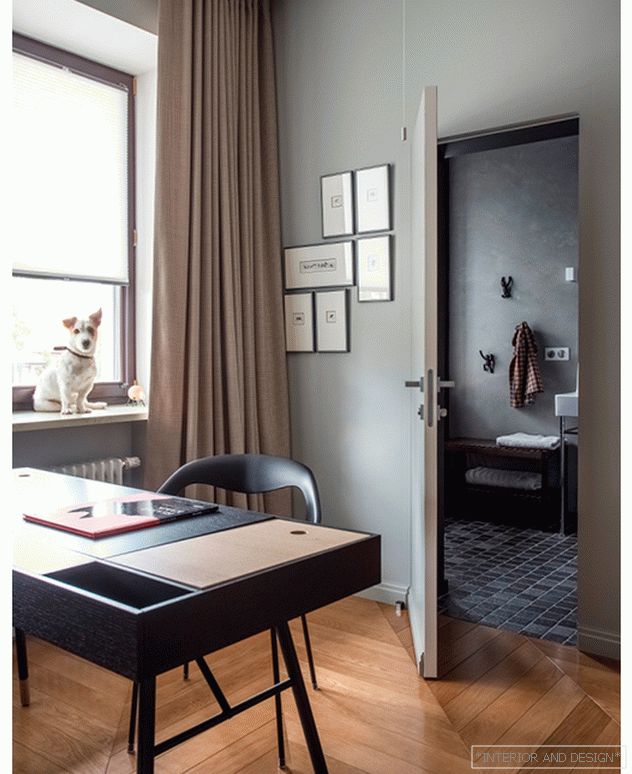
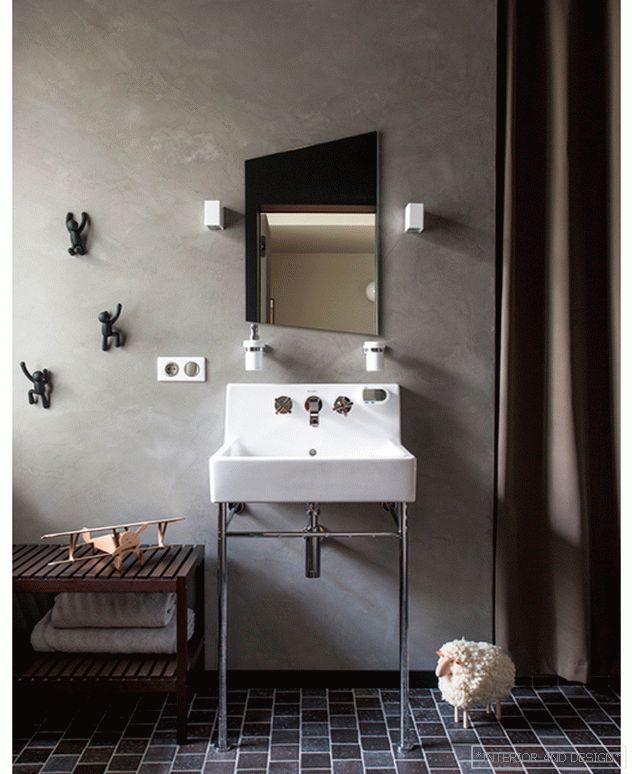
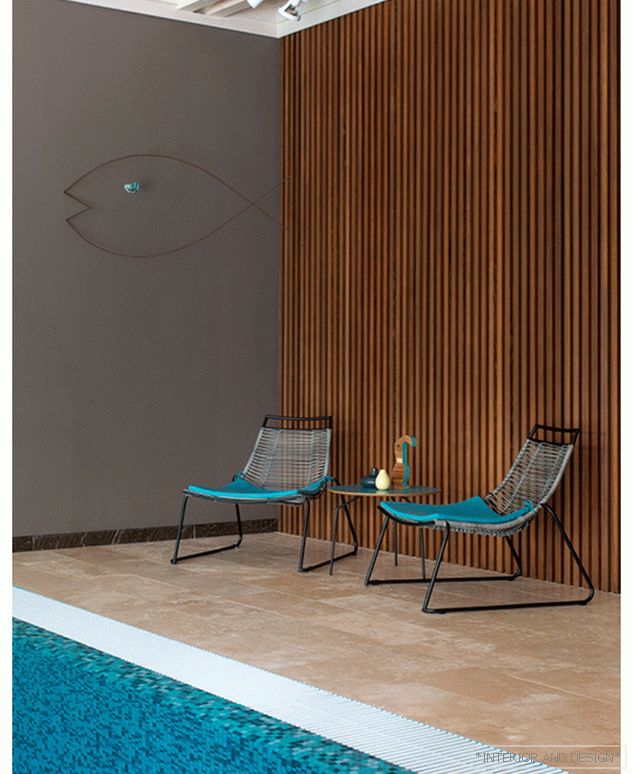
The house is full of design masterpieces. However, the textbook of things like the Le Corbusier lounge chair or the chairs of Charles and Ray Eames are not here. “These are wonderful, but well-worn options. Today, so many new "icons"! Among the favorite authors of Julia is Italian Piero Lissoni. She appreciates him for almost Japanese simplicity, which she herself seeks in her projects. “Designer things demand respect and delicate handling. It is not enough to put a table or chair, it is important to form a harmonious composition, to provide it with an overview, air. Over each of these items worked master. And we must be aware of the intellectual power that stands behind them. ”
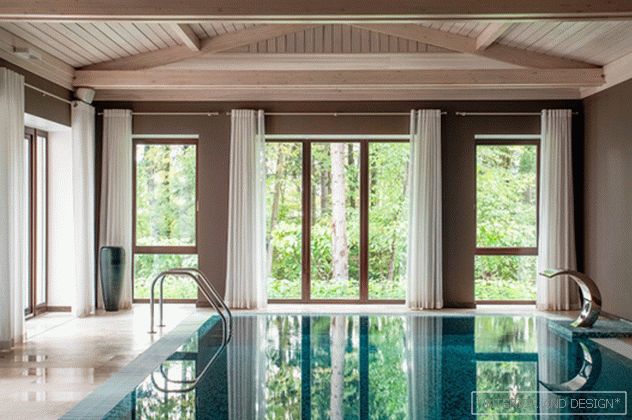 The pool is located on the first floor. Large panoramic windows allow you to enjoy nature while swimming in the pool. Also in the spa area created a sauna and relaxation room.
The pool is located on the first floor. Large panoramic windows allow you to enjoy nature while swimming in the pool. Also in the spa area created a sauna and relaxation room. Julia closely follows the trends and new designs, regularly attends interior exhibitions in Europe, and furniture salon in Milan. “I like the way modern engineering works! All doors of cabinets and other storage systems are invisible, underlined only by thin lines of gaps. For opening, not just push-up-systems are invented, but various hidden constructions. Natural materials dominate, the main focus is on quality, which is sometimes amazing: it is pleasant to consider and touch things. ”
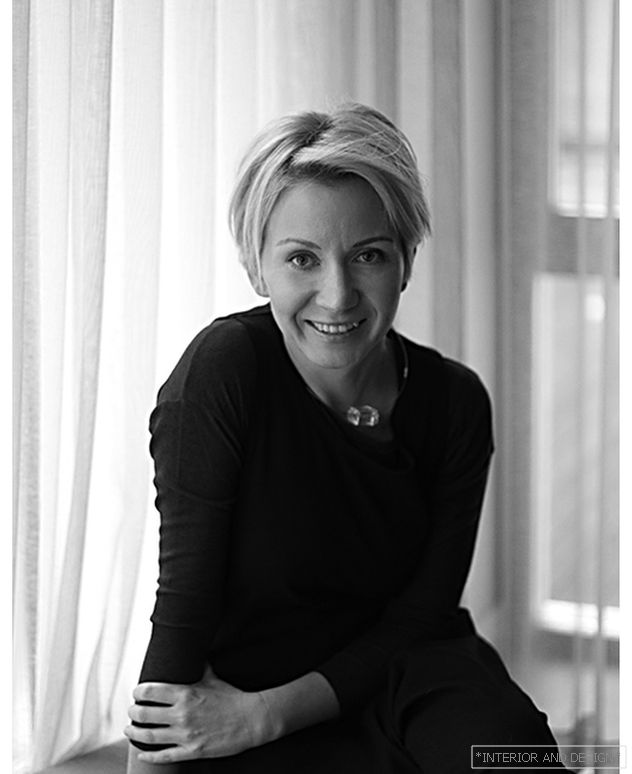 Designer Julia Yakushina.
Designer Julia Yakushina. 
