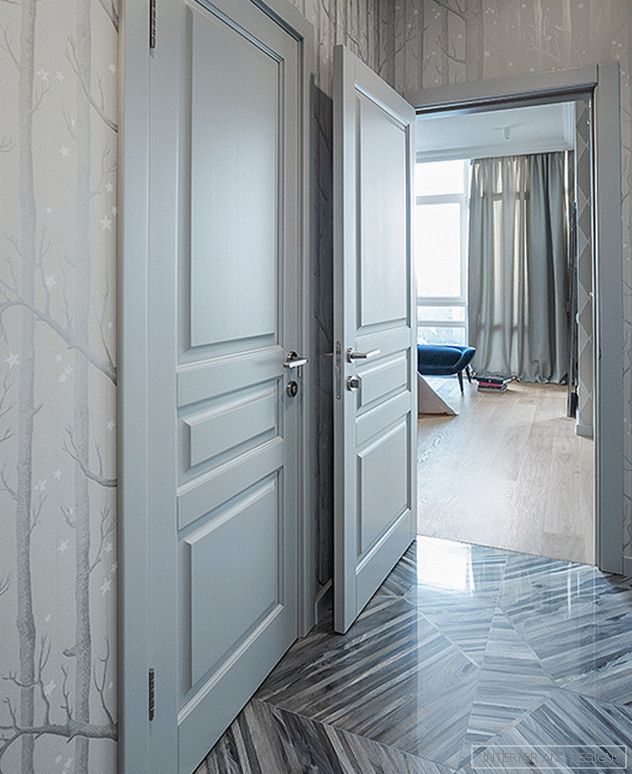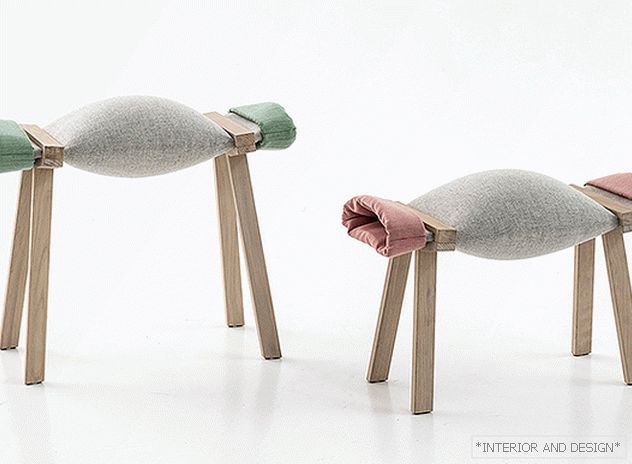A new project by designer Evgenia Shimkevich is a traditional log house on the banks of the Volga with a modern interior.
Related topic: Ruetemple: near Moscow house for a young family
“The inhabitants of this house are a young active couple with two young children who are very attentive to their health, therefore the place for construction is chosen in an ecologically clean area on the banks of the Volga River. Since the house was planned as a summer cottage, we looked for more economical ways to solve our problems with customers, but we had an inflated level of beauty and ergonomics, as well as a limited time frame: most of the work was completed in three months. Therefore, everything that we could not find in stock at stores was made to order at a furniture company and a carpentry workshop.
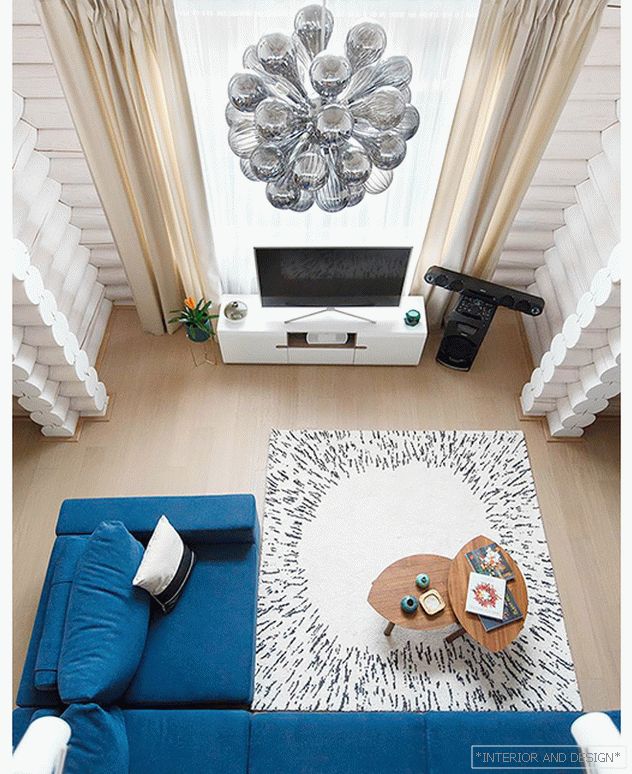
When I was invited to the site, there was already work on the conduct of electrical and plumbing. I was required to choose the color scheme, furniture, decor. In general, fill the house with life. Since the house is a log house, we could only paint the walls in the chosen color. A floorboard was laid on the floor, the ceilings were stitched with calm birch clapboard. I really wanted to create a whole, air-filled space, so the whole house was painted in a single white color - both walls and ceilings. With the other finishes, only two symmetric areas of the lounge and the dining room were allocated. There the walls are painted in mouse gray, slatted ceilings are made with a profile LED lighting.
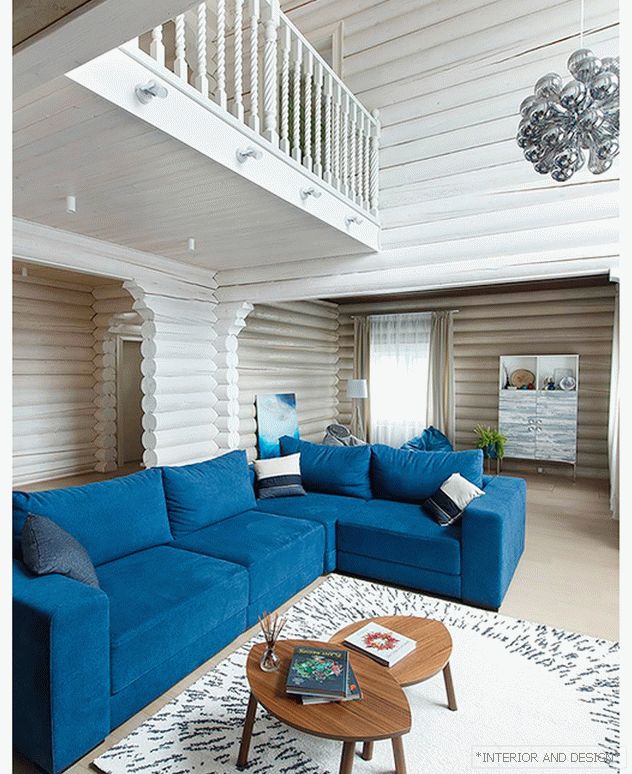
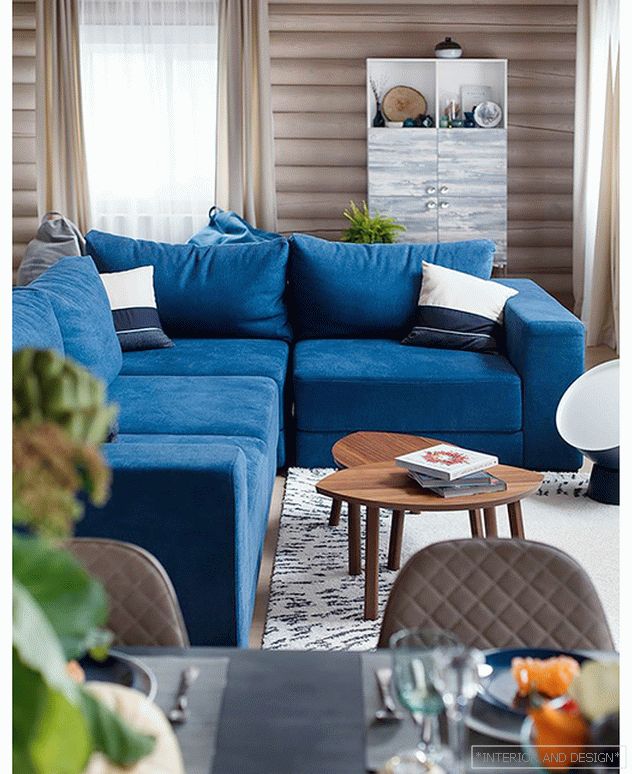
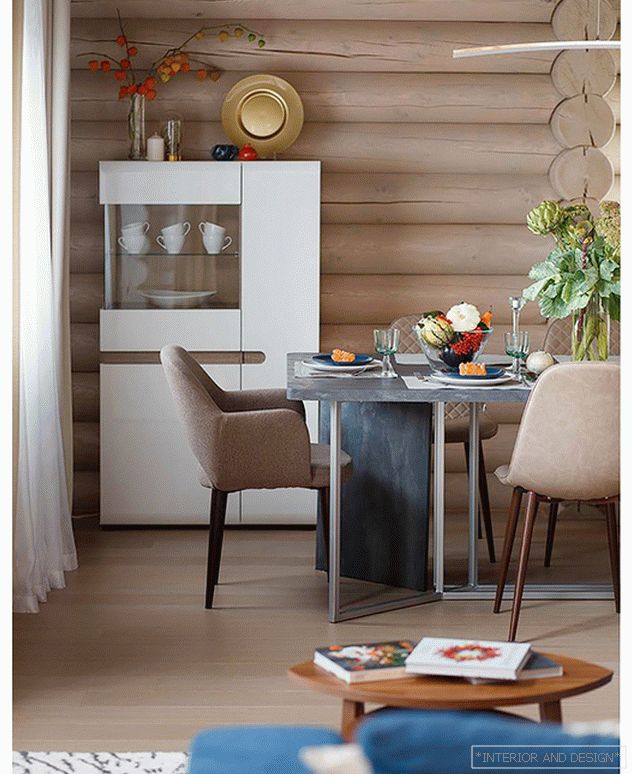
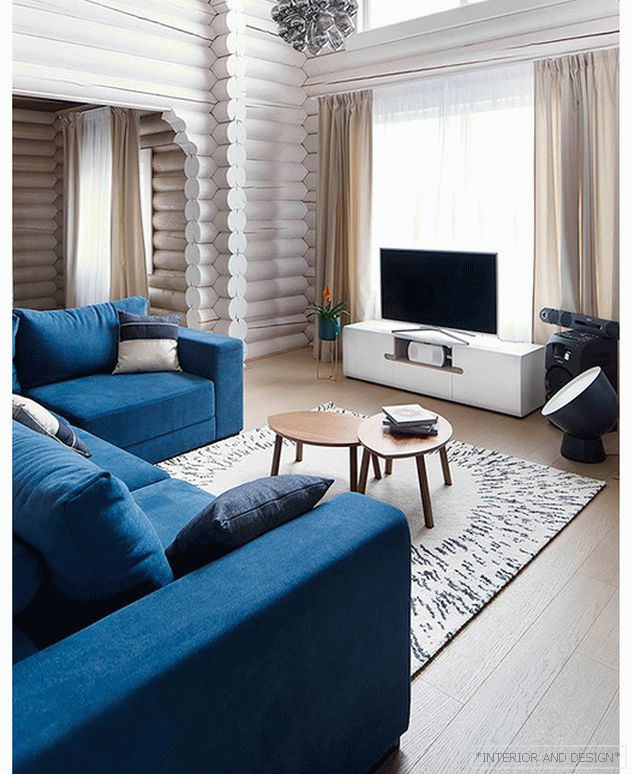
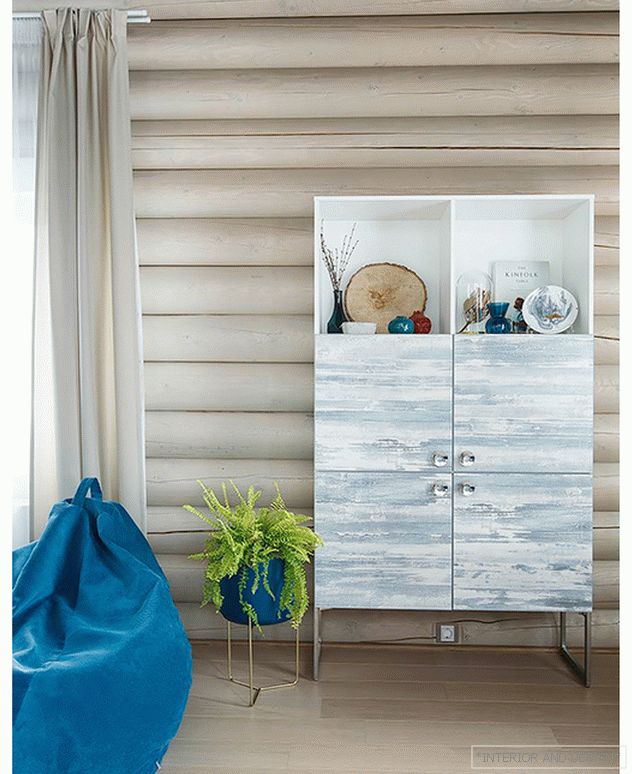
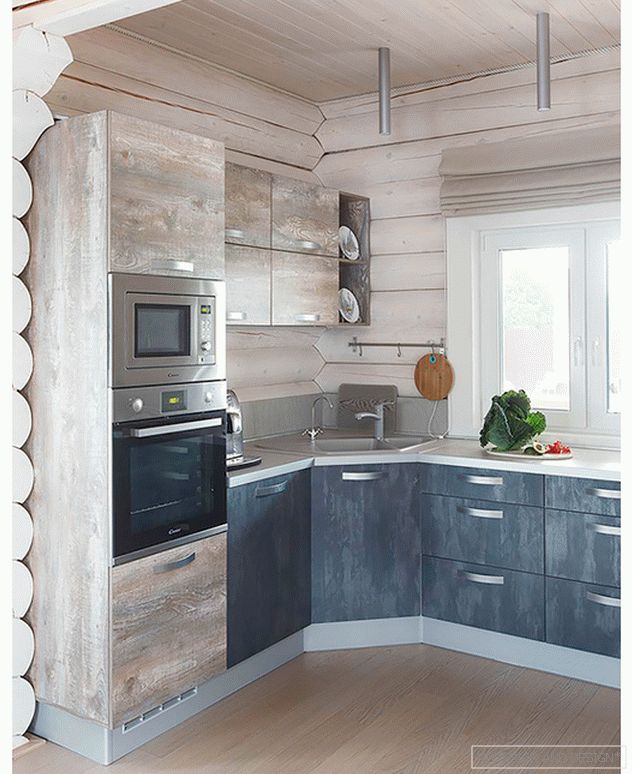
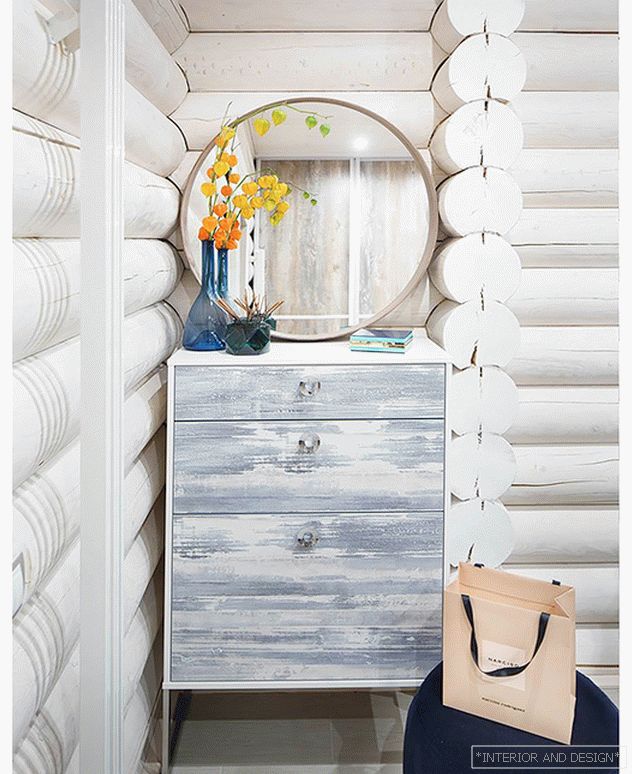
On the ground floor of the house all the home bustle takes place. Reception of guests, quiet family evenings at dinner, children's games or watching movies. The color spectrum is chosen to be a fairly neutral natural, light walls are the background for furniture that is more active in texture filling. And only finishing decoration adds bright accents.
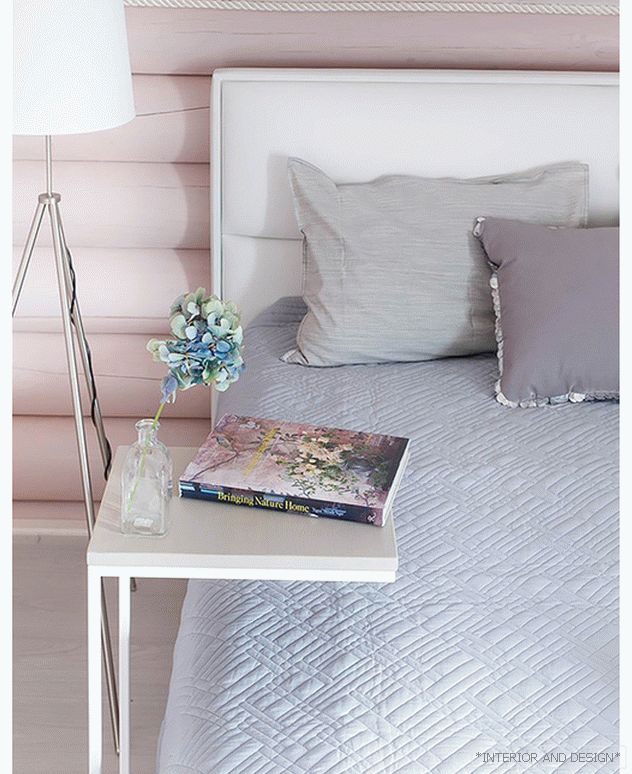
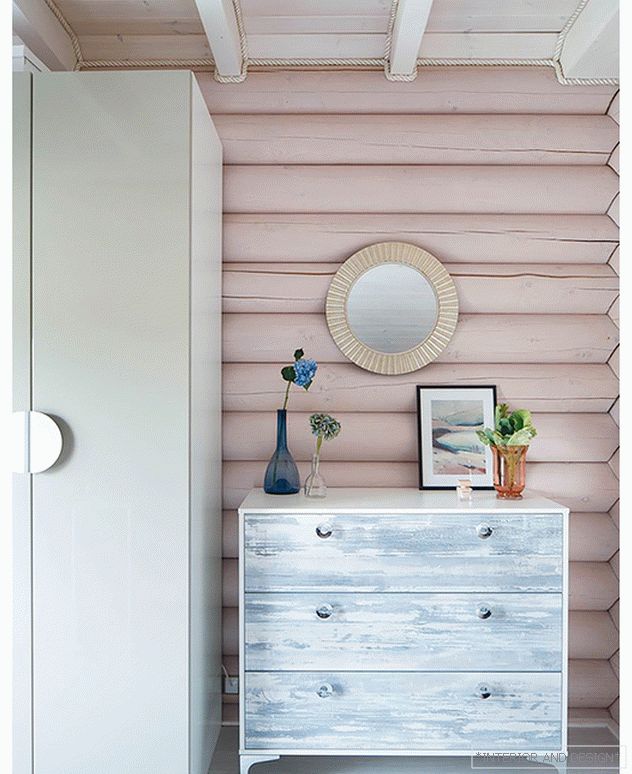
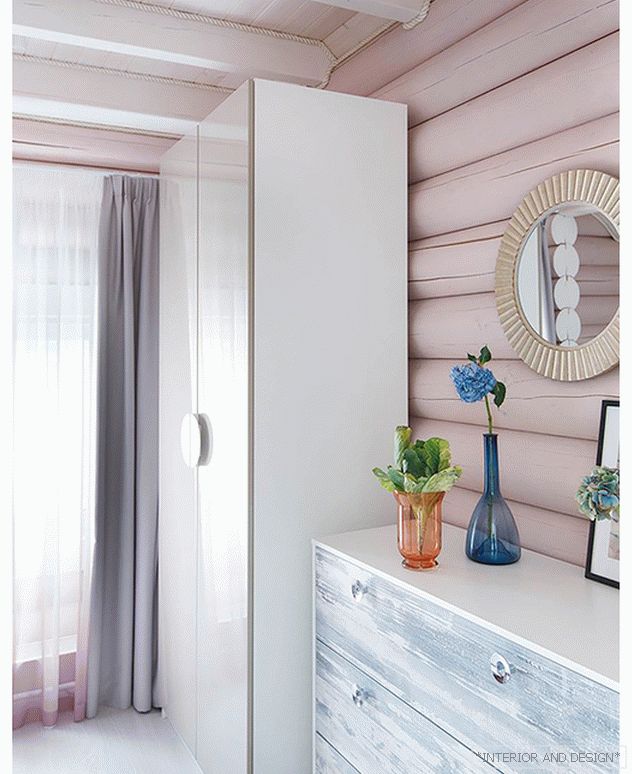
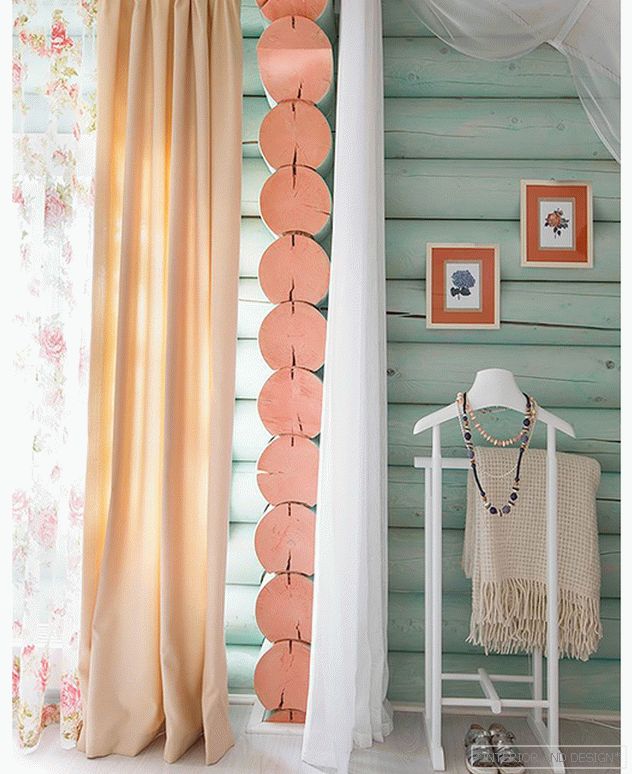
On the second floor there is a sleeping area where the rooms of all family members are located, each with its own corporate color. The interior there is softer and more comfortable. The master bedroom is made in a dusty lavender shade, the daughter’s room is turquoise, and in the son’s room a rich blue color prevails. The guest bedroom is painted in a trendy greenery shade this year. The main criterion when choosing furniture was its presence. We waited for almost nothing. And even when ordering a kitchen, built-in furniture and other items, they were guided by the delivery time of the material and accessories.
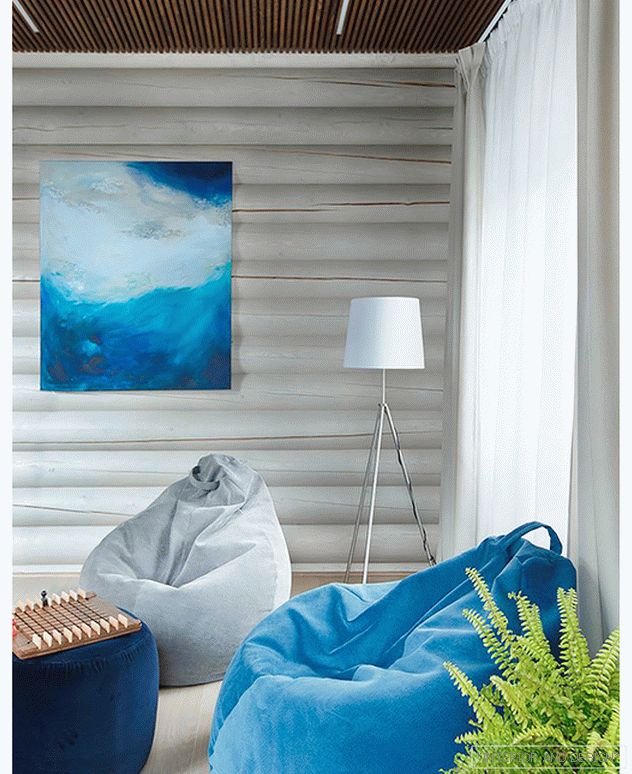
Designing an interior in a log house is not an easy task. There are some nuances: the very rounded shape of the frame, a large shrinkage of the frame. It is not easy to pick up doors with ready wide frames that can close casing. The shape of the log does not allow the use of standard floor and ceiling plinths, individual solutions are needed. We had to regulate the position of the built-in furniture more than once, as the walls and ceilings “breathe”. And also repeatedly to paint the walls - the frame very well absorbed the paint, which manifested itself several days after painting. ”

