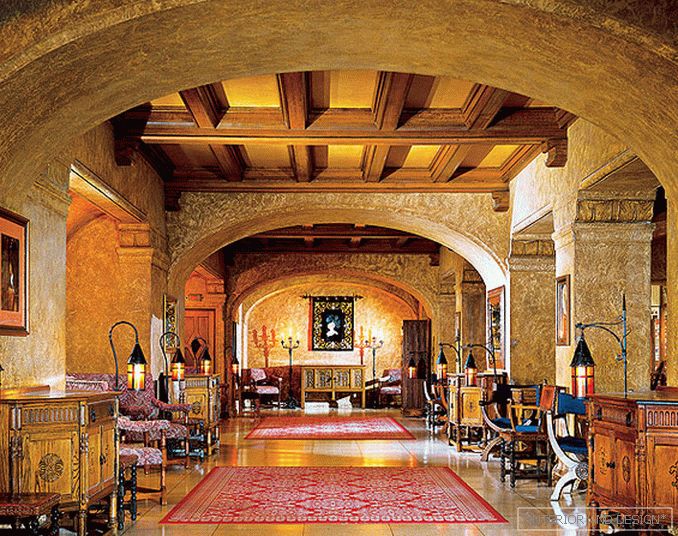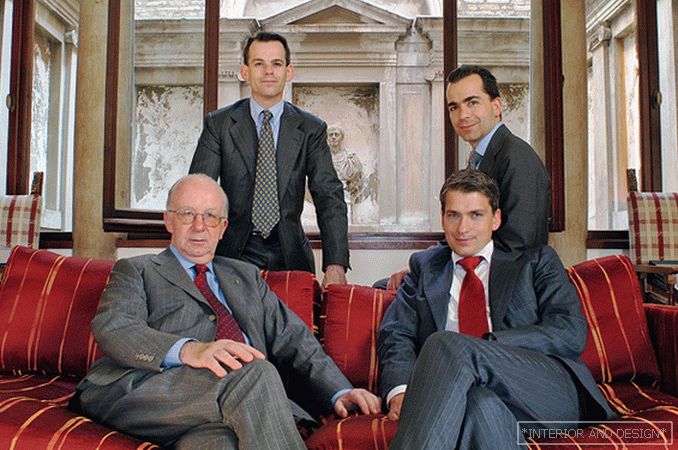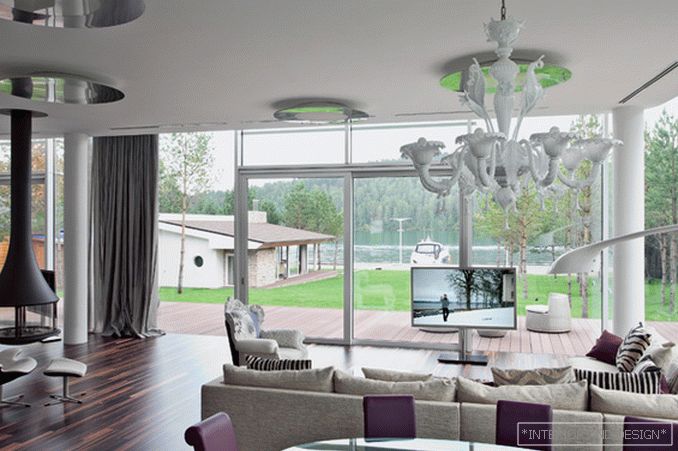Irina Derkach tells about the apartment on the 71st floor and the new industrial chic.
Related: Zaha Hadid Architects and the CityLife project in Milan
“The interior must match the look of the building,” said Irter Derkach, chief designer at the Altercasa bureau. “Since this object is located in the capital City, in the Moscow Tower, we considered for it an exclusively modern, industrial style.” The required brutality of the two-level space is given by the materials: metal, glass, natural stone of dark varieties. Communications on the ceiling are left open, I really did not want to hem the 5-meter ceiling - to lose height. Moreover, imitations have been added to the “real” pipes to make the drawing more expressive. The brickwork on one of the walls is also not real - from plaster. This looks more sophisticated than simple bricks.
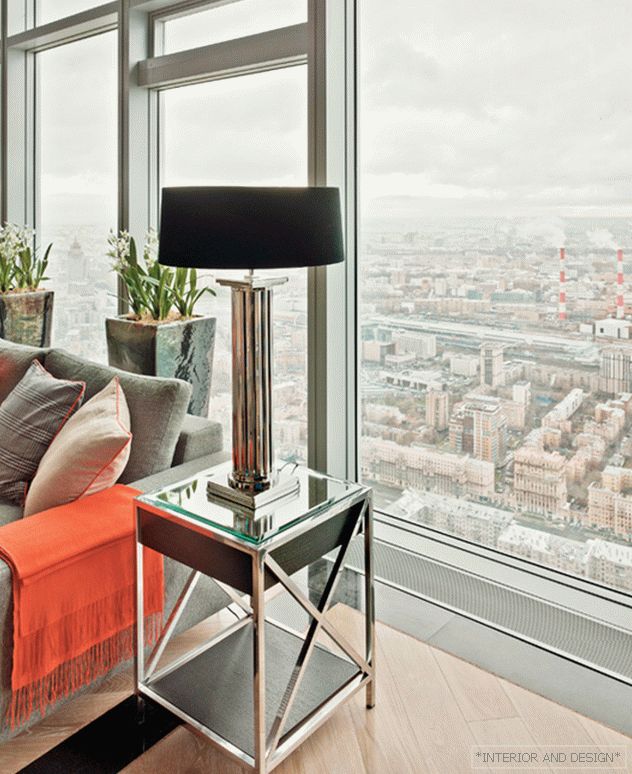 Since there was only one vent in the presence of a huge glazing area, the authors of the project did supply and exhaust ventilation with cooling. “All apartments in the house are sold with a central ventilation supply, but we have improved it. In such buildings, comfort directly depends on the quality of communications. ”
Since there was only one vent in the presence of a huge glazing area, the authors of the project did supply and exhaust ventilation with cooling. “All apartments in the house are sold with a central ventilation supply, but we have improved it. In such buildings, comfort directly depends on the quality of communications. ” 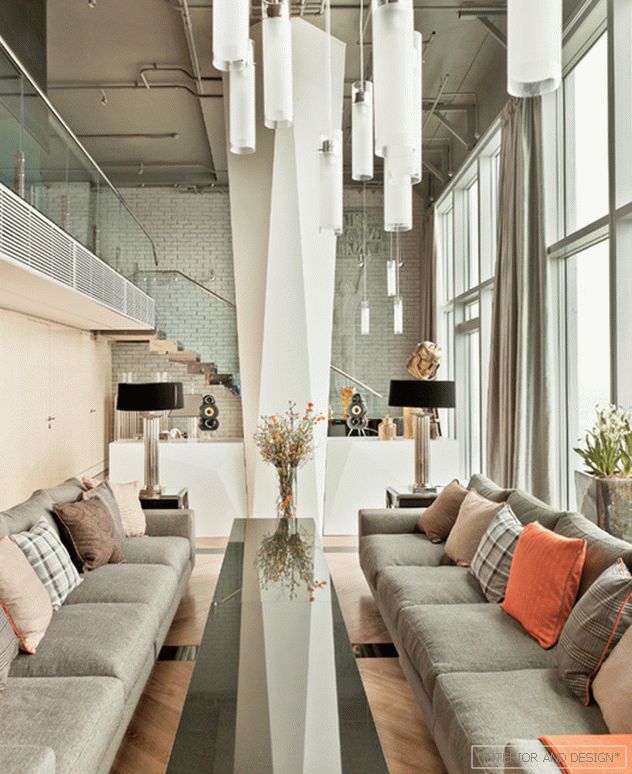 Fabbian luminaires echo the shape of the pipes on the ceiling. Such a "flock" instead of one chandelier, according to the authors, is a good solution for double-light spaces. Loudspeakers Scandina. Installation of the Smart House system: AV Media.
Fabbian luminaires echo the shape of the pipes on the ceiling. Such a "flock" instead of one chandelier, according to the authors, is a good solution for double-light spaces. Loudspeakers Scandina. Installation of the Smart House system: AV Media. 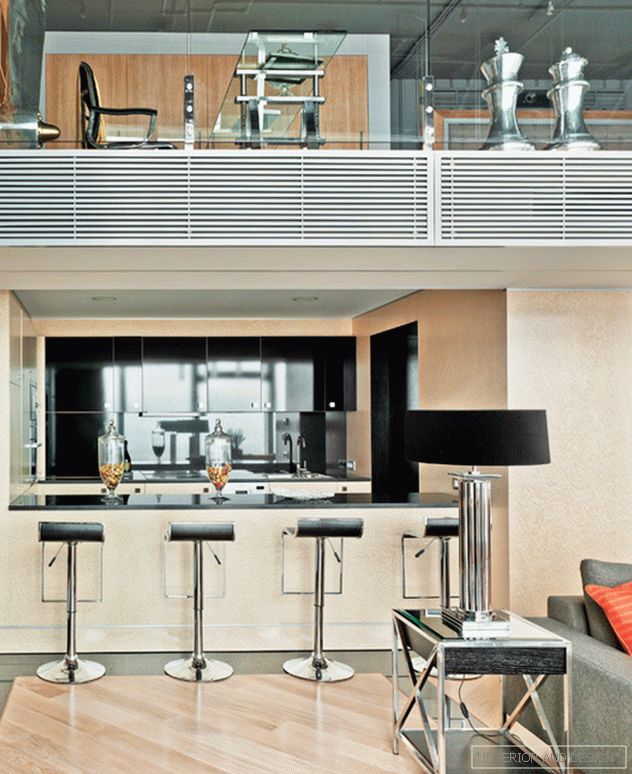 The ventilation system is built into the base of the cantilever floor, its grille looks like a decorative element. Kitchen Pedini in the decoration of black glass and maple bird's eye - an organic element of the living room. Chairs Cattelan Italia, accessories Andrew Martin.
The ventilation system is built into the base of the cantilever floor, its grille looks like a decorative element. Kitchen Pedini in the decoration of black glass and maple bird's eye - an organic element of the living room. Chairs Cattelan Italia, accessories Andrew Martin. 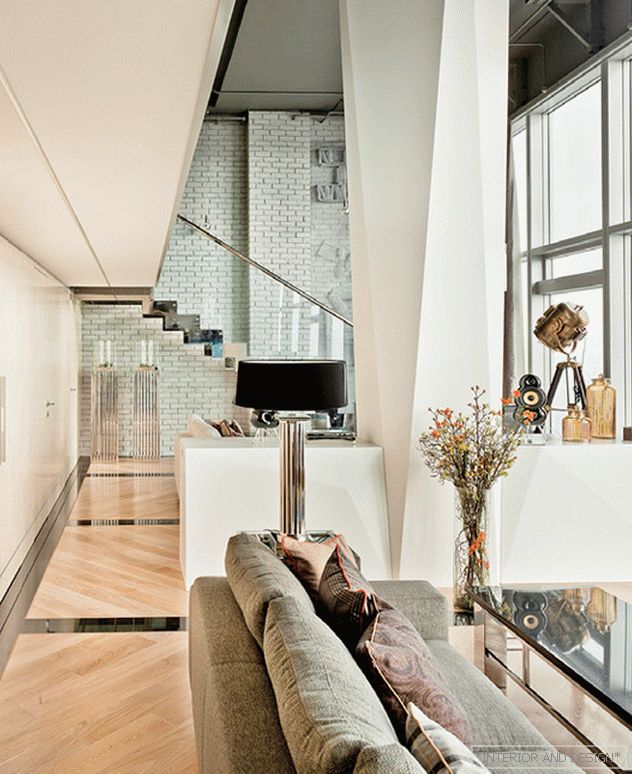 On the sides of the bearing support functional dressers are installed.
On the sides of the bearing support functional dressers are installed. 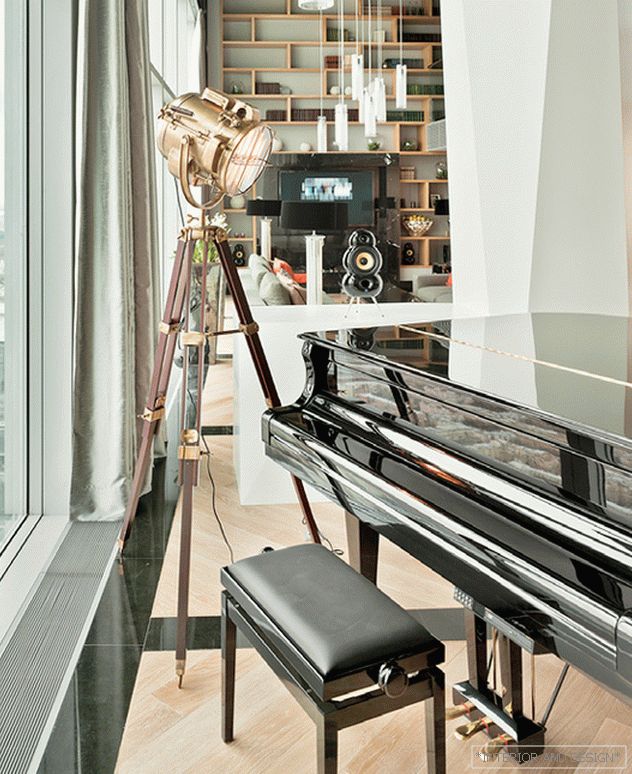 Grand piano Weber, lamp Eichholtz.
Grand piano Weber, lamp Eichholtz. 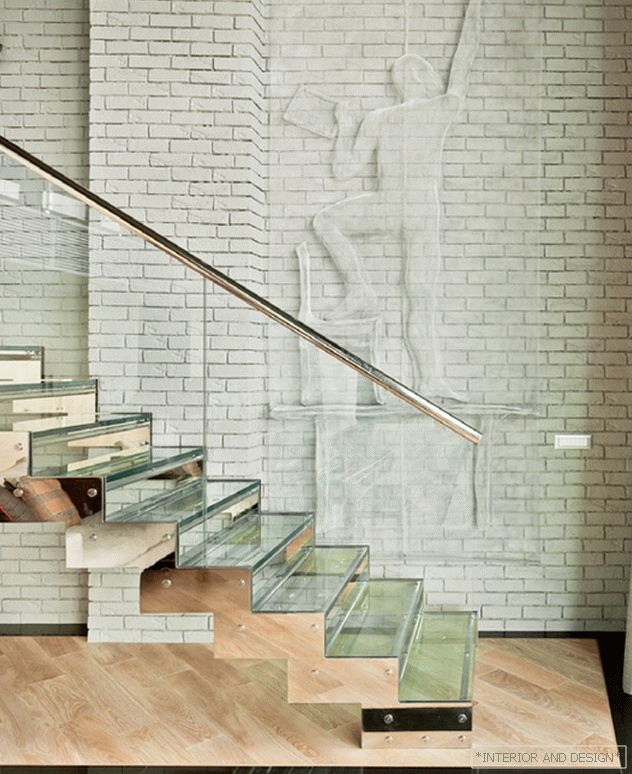 The ladder was created according to the sketches of the authors of the project. Version: Edilco. The “brick” wall is made of plaster (Van Lepka workshop). Wall panel: Alexey Veselovsky.
The ladder was created according to the sketches of the authors of the project. Version: Edilco. The “brick” wall is made of plaster (Van Lepka workshop). Wall panel: Alexey Veselovsky. 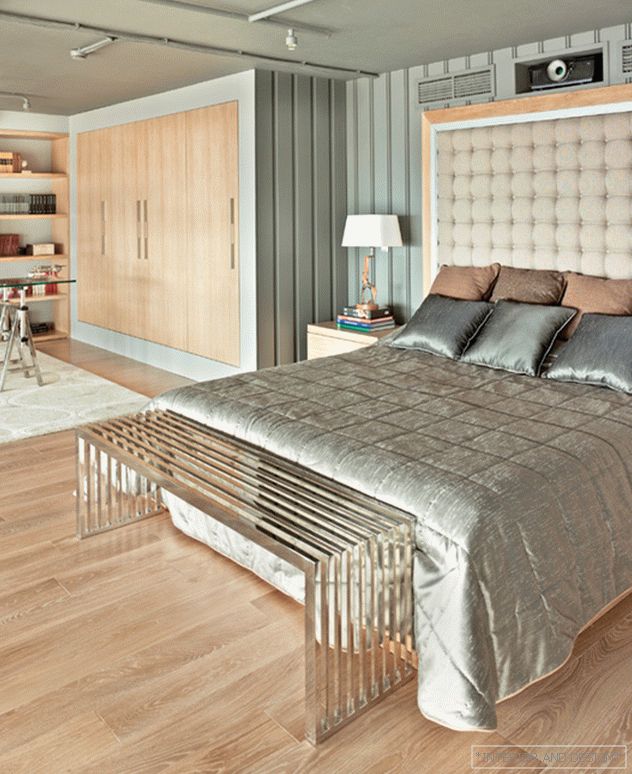 Спальня. Кровать, прикроватные тумбы Molteni&C. За изголовьем установлен проектор, на потолке напротив — рулонный экран. Домашний кинотеатр Crestron. Панели из гиса (мастерская Van Lepka). Встроенный шкаф Poliform.
Спальня. Кровать, прикроватные тумбы Molteni&C. За изголовьем установлен проектор, на потолке напротив — рулонный экран. Домашний кинотеатр Crestron. Панели из гиса (мастерская Van Lepka). Встроенный шкаф Poliform. 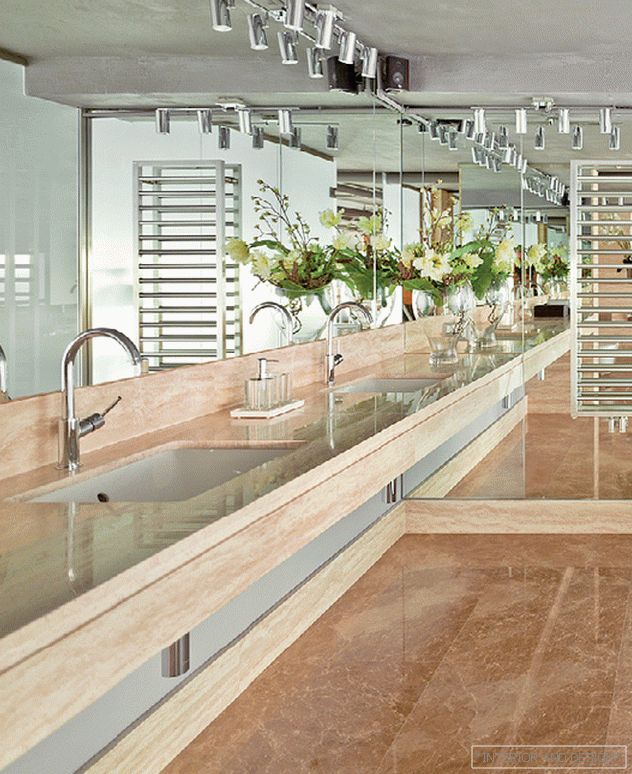 The main bathroom is decorated with travertine. Plumbing Duravit, Hansgrohe mixers.
The main bathroom is decorated with travertine. Plumbing Duravit, Hansgrohe mixers. 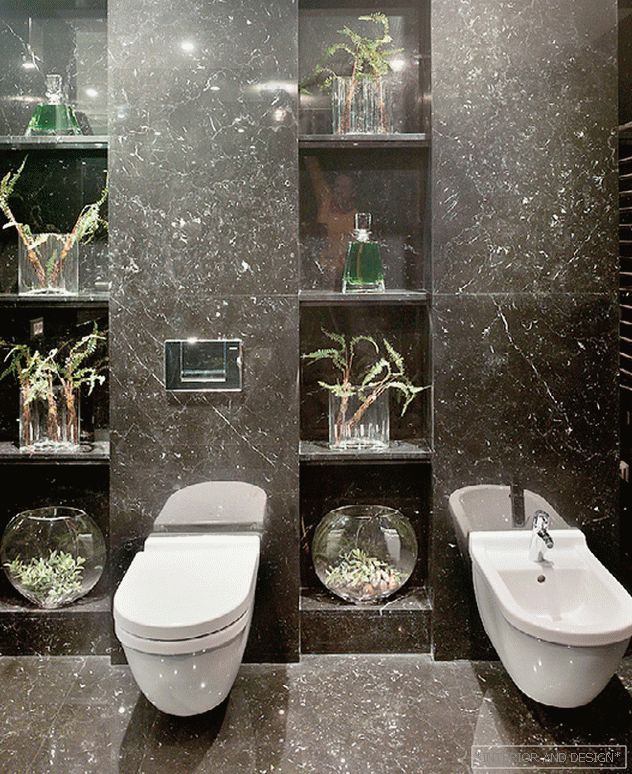 Guest bathroom in marble nero marquina.
Guest bathroom in marble nero marquina. 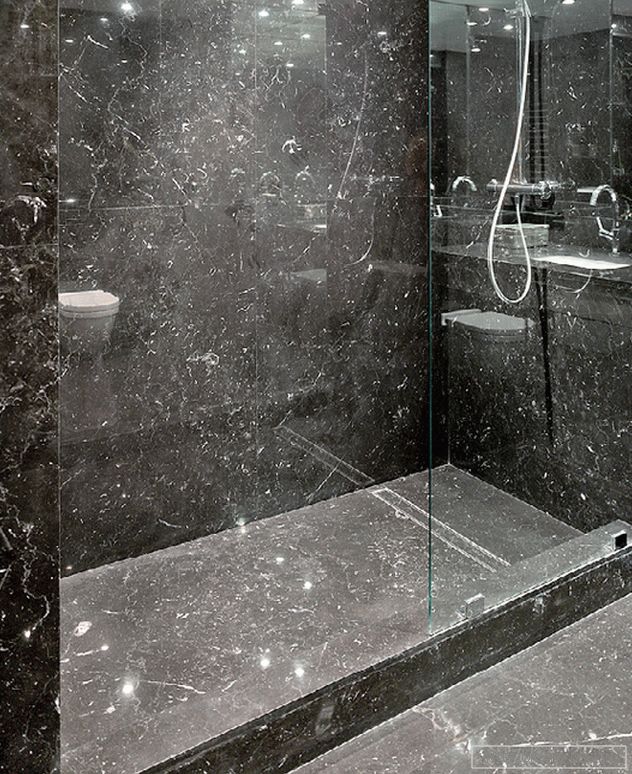 Guest bathroom in marble nero marquina.
Guest bathroom in marble nero marquina. At first, the authors thought of setting the open elevator to the second level, but stopped on the stairs. Although it takes up more space, it seems to be dissolved in space due to the correctly selected materials (all the same glass and metal). "We really like its greenish, like water, shade." So with all the industrial style of the house does not seem to be a reconstructed plant. Expensive finishes and design ideas give it chic. The shell corresponds to the content: the smart house system is installed in the apartment. On the iPad, security, lighting, ventilation, heating, curtains, video-audio management is displayed. The house is filled with first-class acoustics, while lying in bed, you can watch movies and TV on a screen moving out of the ceiling - it does not close the panorama of the city.
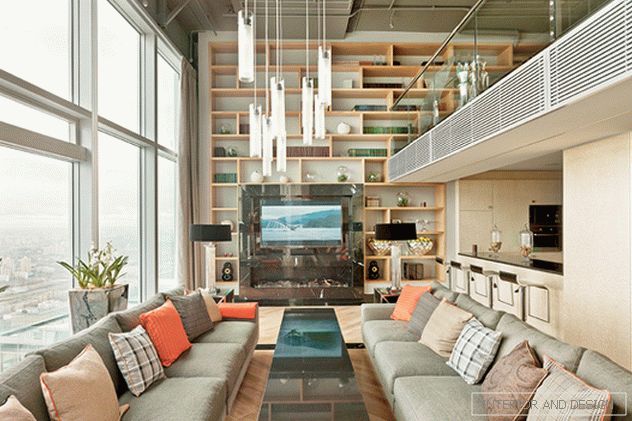 Пятиметровая высота позволила создать консольный этаж и к 100 кв. м добавить еще 40. Библиотека Molteni&C объединяет два уровня. Гелевый камин Ruby Fires и телевизор Samsung заключены в портал из мрамора.
Пятиметровая высота позволила создать консольный этаж и к 100 кв. м добавить еще 40. Библиотека Molteni&C объединяет два уровня. Гелевый камин Ruby Fires и телевизор Samsung заключены в портал из мрамора. Irina admits that when she first climbed here, on the 71st floor, in a construction elevator, she experienced difficult moments of her life. But then got used to the height and imbued with the atmosphere of the place. “In the evening you seem to float on a huge liner over the lights, the city falls into blackness. When the sun is shining, the city is approaching, as if you were leaning over the map. And at low clouds you don’t know where you are at all: it looks like there is a meadow covered with fog outside the window. These are strong impressions. ”
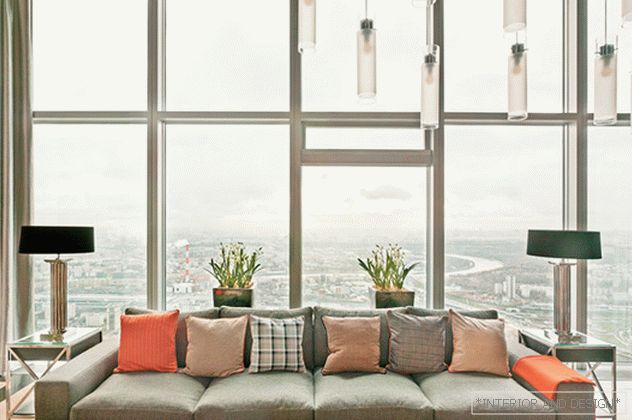 From the 71st floor opens in the literal sense of the word dizzy look. Sofa and Swan pillows. To create a composition of Fabbian lamps, its 3D model was built on the computer.
From the 71st floor opens in the literal sense of the word dizzy look. Sofa and Swan pillows. To create a composition of Fabbian lamps, its 3D model was built on the computer. The apartment shows a type of comfort that has been little studied in our country. It is located in a skyscraper - in the 73-storey tower "Moscow", which enters along with the 62-storey "St. Petersburg" (height 306 and 255 m, respectively) in the complex "City of Capitals". “Before embarking on the project, we communicated with people who were already settled, it was important for us to know how their life was arranged,” says Irina Derkach. - Basically, they are satisfied, especially the younger generation. They like the infrastructure. Everything is here: from dry-cleaning to notary, from sports clubs to banks and cinemas, various shops, restaurants for every budget. The complex is convenient for a busy person. If it also works in it, then for weeks it can not go beyond its limits - it can exist as at an autonomous orbital station ”. Irina also notes the good quality of construction work and engineering communications.
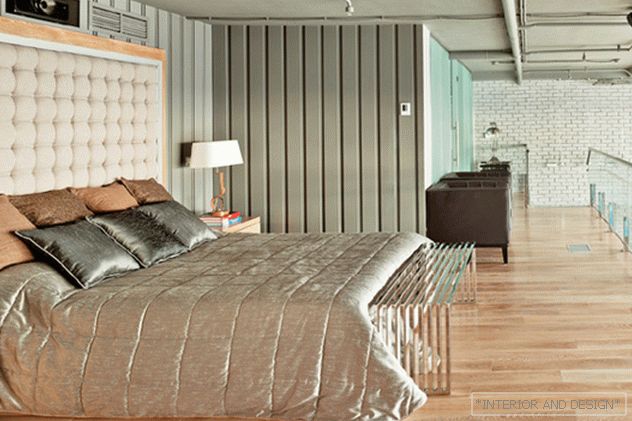 The walls of the bedroom are finished with gypsum panels (Van Lepka workshop).
The walls of the bedroom are finished with gypsum panels (Van Lepka workshop). “Modern minimalist housing is difficult to furnish. I do not want to litter it with an abundance of objects, at the same time it is necessary to solve functional problems. Here, all the cabinets look like walls: there are no separate ones. ” The apartment has everything you need for living and receiving guests. The compact kitchen is equipped with advanced appliances, in the laundry room - washing and drying machines. The light prevails lower: it is softer, better allows you to relax.
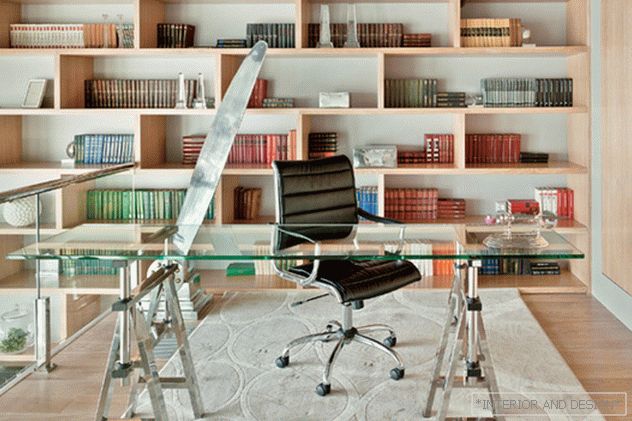 Cabinet Eichholtz table, Della Rovere chair.
Cabinet Eichholtz table, Della Rovere chair. 
