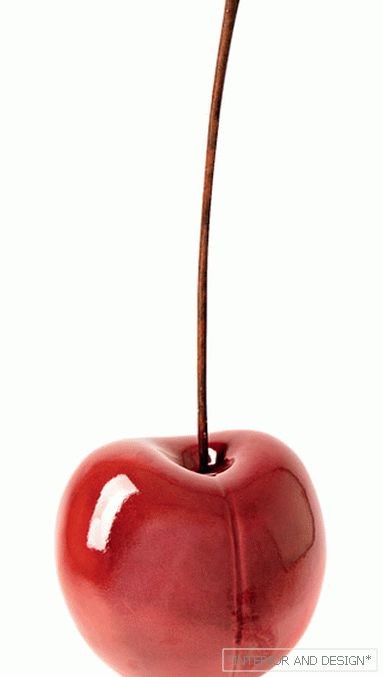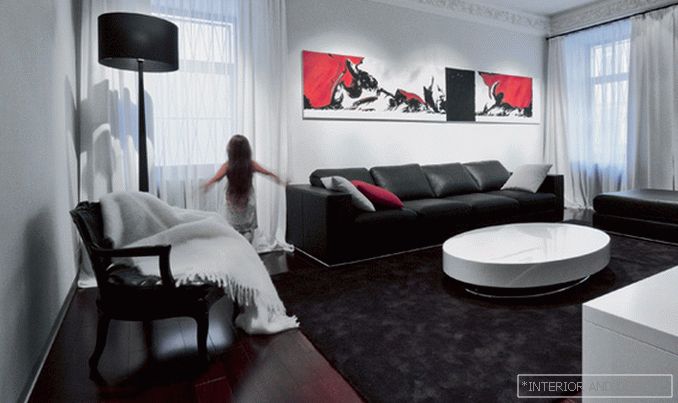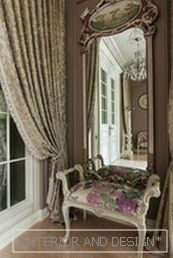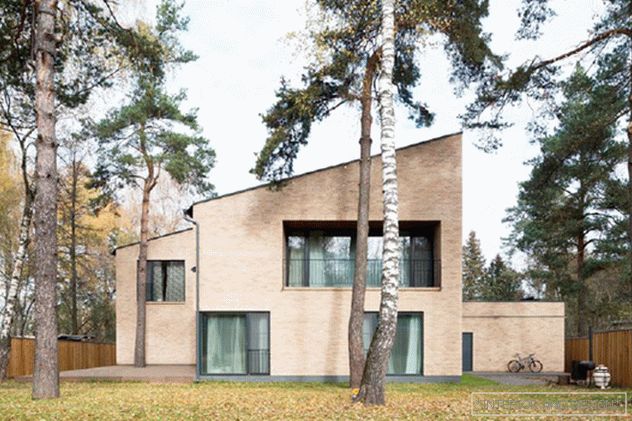
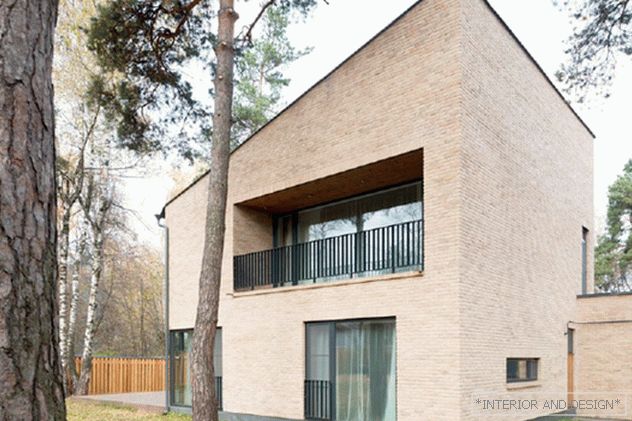 Openwork metal fences are functional, and they are not a visual barrier. “If they had made glass fences, they would have given too much glare,” the project authors explain.
Openwork metal fences are functional, and they are not a visual barrier. “If they had made glass fences, they would have given too much glare,” the project authors explain. 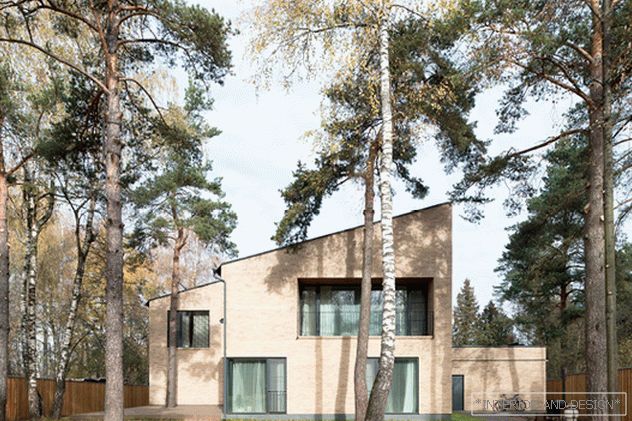 A large glazing was ordered for the bedroom on the second floor. A 2.5-by-6-meter stained glass window with a weight of half a ton was raised by ten people using a winch.
A large glazing was ordered for the bedroom on the second floor. A 2.5-by-6-meter stained glass window with a weight of half a ton was raised by ten people using a winch. 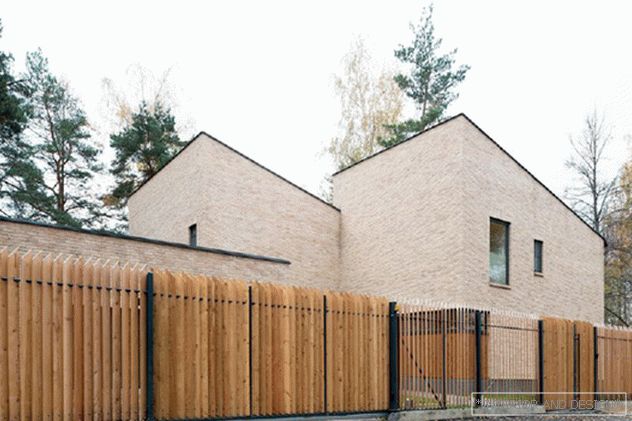 The building is shifted to the northern border of the site, which made it possible to maximize its private, closed from outsiders.
The building is shifted to the northern border of the site, which made it possible to maximize its private, closed from outsiders. 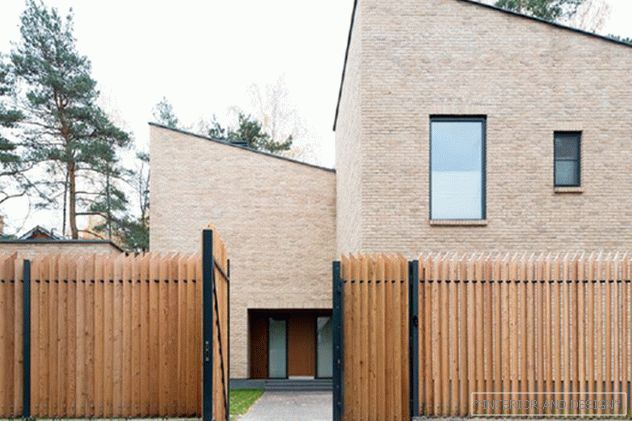
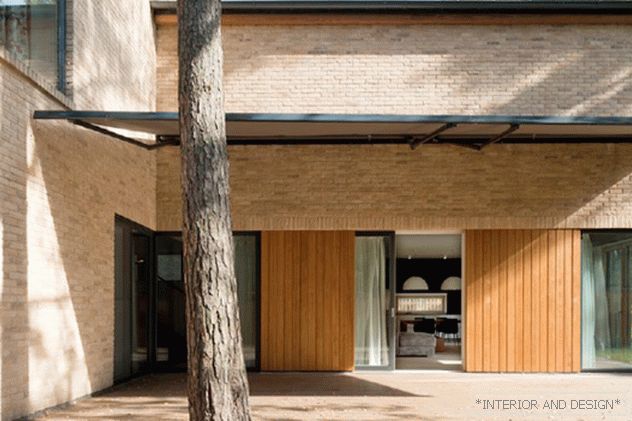
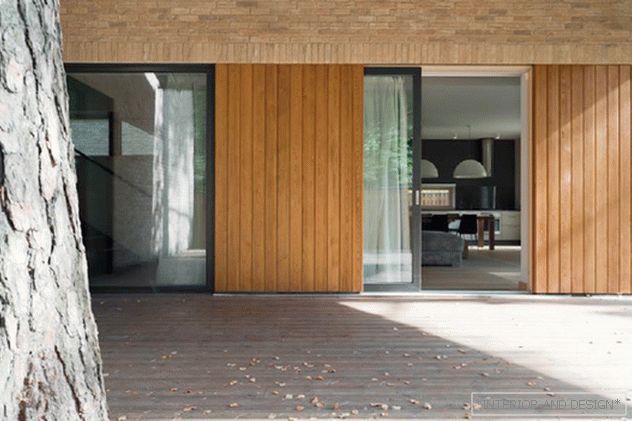
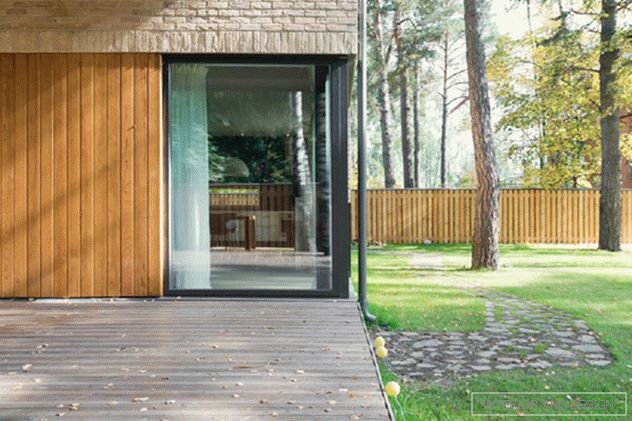
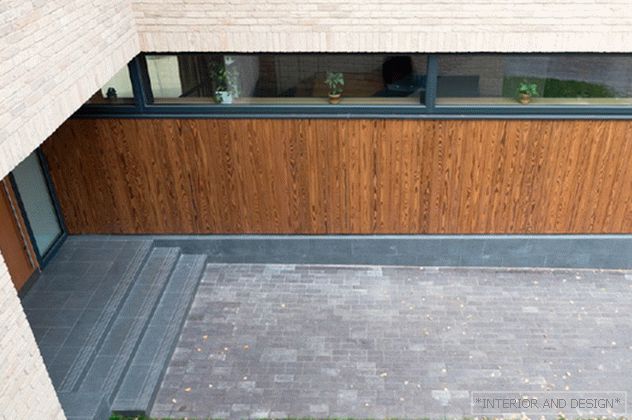
Архитекторы Sergey Gikaloи Александр Купцов построили в Подмосковье очень хороший дом.
Related: Olesya Sitnikova and Ekaterina Tulupova: “This is not a chateau or a chalet”
Удачный проект рождается из взаимодействия двух сторон: талантливого архитектора и заказчика, который ему доверяет. Вилла Gikalo Kuptsov Architects в Подмосковье — хороший тому пример. Sergey Gikaloи Александр Купцов с клиентом знакомы давно, спроектировали для него здание бизнес-центра. Так что тот хорошо представлял себе возможности авторов, верил в них и, когда решил жить с семьей на природе, не сомневался, к кому обратиться.
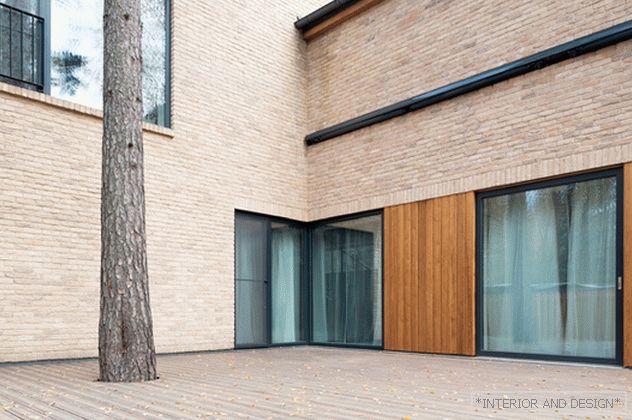 The displacement of volumes creates pleasant courtyards. Larch flooring was laid avoiding the pine growing in the terrace area. So the tree became part of the architecture.
The displacement of volumes creates pleasant courtyards. Larch flooring was laid avoiding the pine growing in the terrace area. So the tree became part of the architecture. “This project is an absolutely solid story, so it’s valuable to us,” say the architects. - We have implemented it from start to finish, from sketches to complete the interior. You can consult the first sketches: everything worked out the way we wanted. ” The architects embodied in the construction of their ideas about the ideal country house: open nature, sculptural, geometric inside and out, thought out to the smallest detail, beautiful in its simplicity. The authors are staunch supporters of purism. However, the emptiness of them is highly meaningful.
“When building a house, it is important not just to protect yourself with walls, but to create a space full of air. In this house, the air is exactly ". Важный факт: семья переехала на новое место очень быстро. Последние работы еще доделывались, а люди уже здесь жили. Это верный показатель того, что дом для них стал «своим».
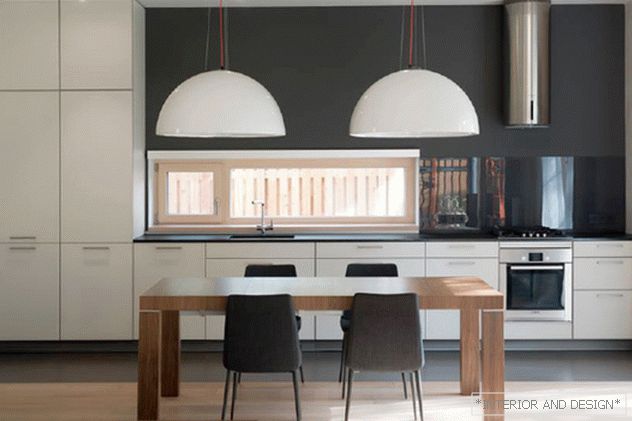 Kitchen Leicht. Household appliances Asko. Carre table. Linea Light fixtures. 3. Architects purists achieved a sense of space "with air."
Kitchen Leicht. Household appliances Asko. Carre table. Linea Light fixtures. 3. Architects purists achieved a sense of space "with air." 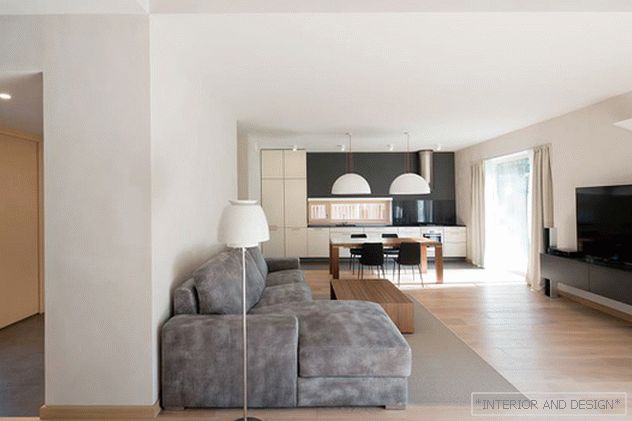
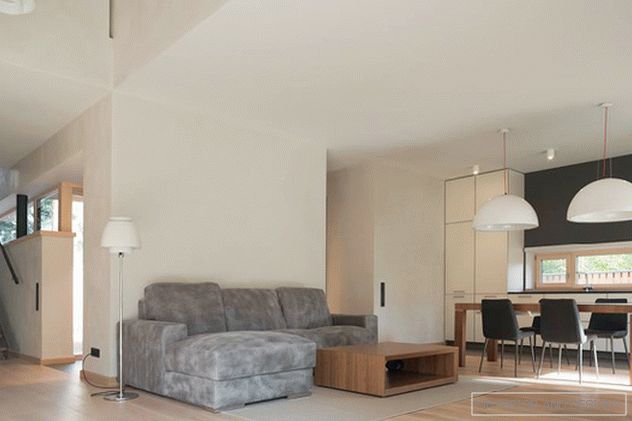
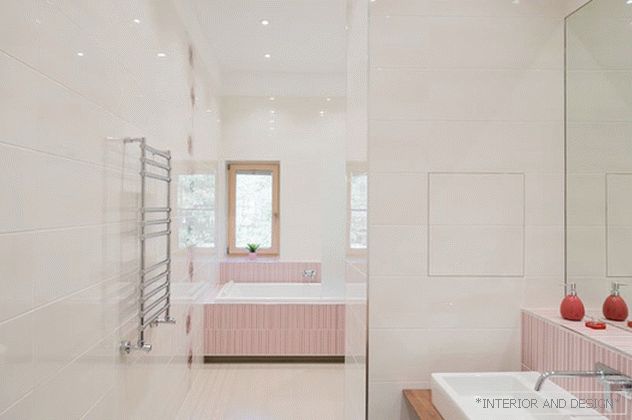
The house (the project was implemented in 2014-2015) is divided into three adjacent, shifted relative to each other volume. This solution allowed to visually facilitate it, correlating with the size and shape of the site. In addition, the displaced volumes form a cozy half-closed space courtyards. When placing the building, architects had to balance, solving several problems: take into account the ergonomics of living spaces, the legislative bases, normalizing indents from the borders of the site, from the street, etc., plus taking into account the existing trees. As a result, the building was planted on the site with a jeweler's precision.
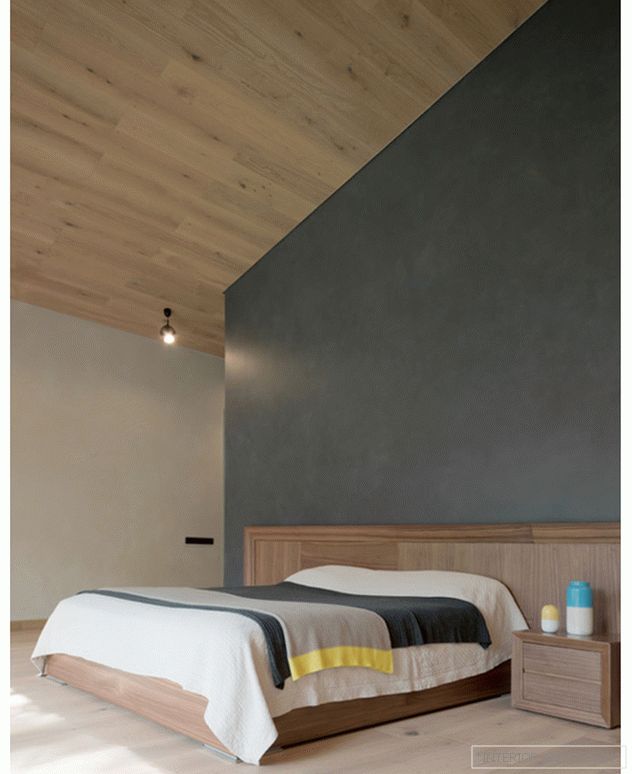 The wall in the bedroom, behind which there is a dressing room, is the only colored surface in the house. Initially, the painted walls should have been more, but in the process, the architects abandoned this idea: "The inclusion of color would break the geometry and add the wrong accents. Bed, headboard, bedside tables: Msoria.
The wall in the bedroom, behind which there is a dressing room, is the only colored surface in the house. Initially, the painted walls should have been more, but in the process, the architects abandoned this idea: "The inclusion of color would break the geometry and add the wrong accents. Bed, headboard, bedside tables: Msoria. "The main difference between a country house and city housing is the presence of a plot," the project authors are convinced. Therefore, they saw their main task in connecting the interior with nature. The floor windows on the first and second floors give the feeling of contact with the earth and greens, and on the other hand they frame the magnificent views - they allow you to contemplate nature in the framework of architecture.

Laconic architecture does not simplify the work of the author. On the contrary, it requires more effort from him: failures to hide behind the decor. At the design stage, it is necessary to “attach the head” - scrupulously work through every detail, in particular, to solve the joints. Well, when construction begins, supervision is required. Alexander and Sergey spent hundreds of hours at the facility, tracking the process literally until every nail. “The house was created according to an individual project for a given customer, all moments should have been comprehended, drawn and carried out under precise supervision,” the architects say.
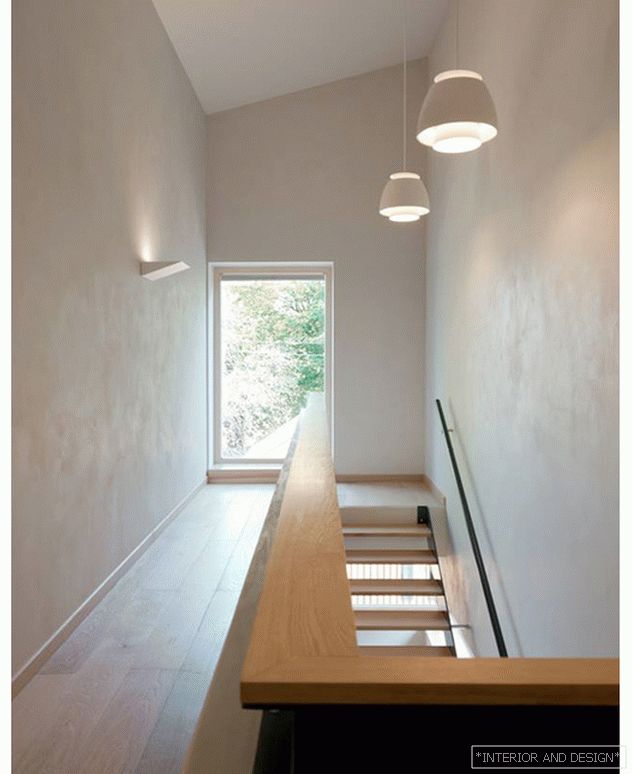
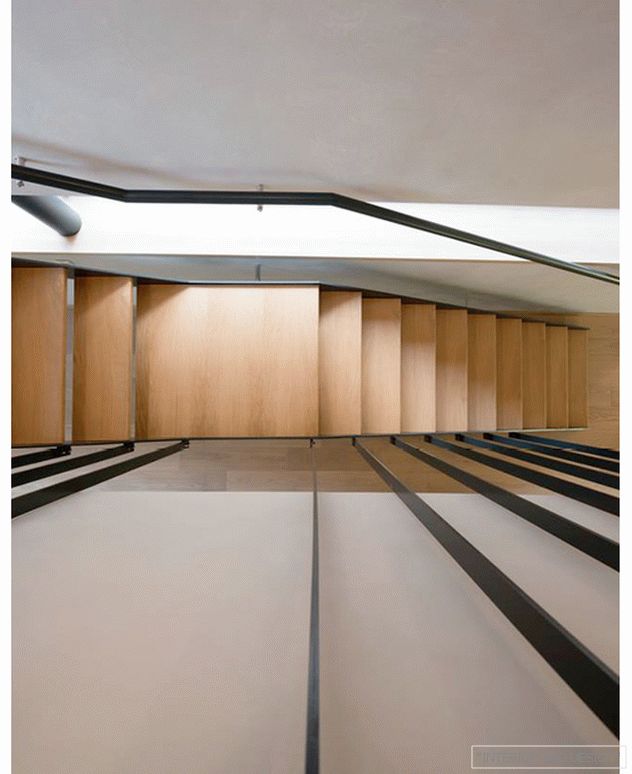
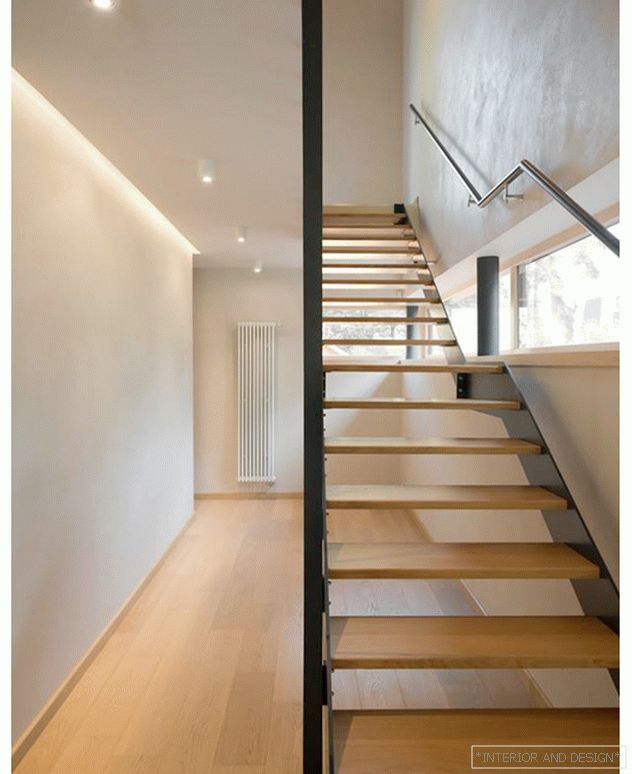
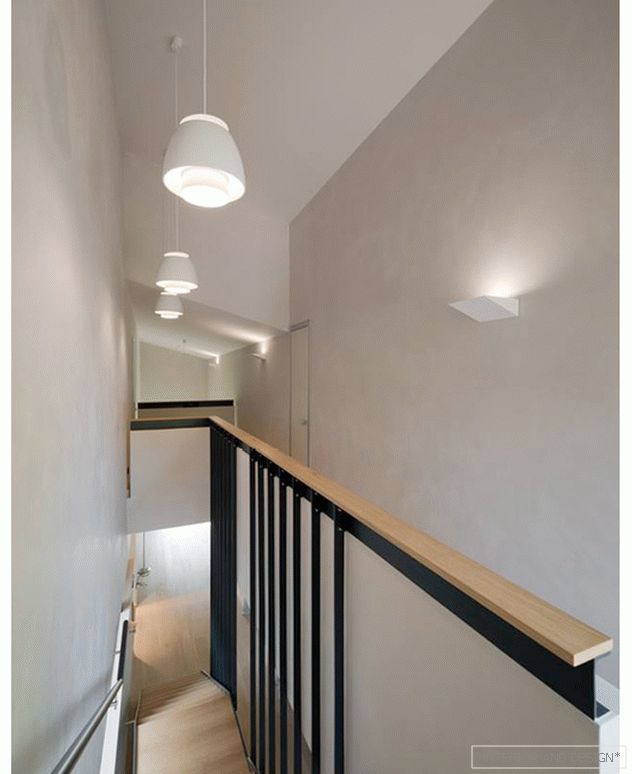
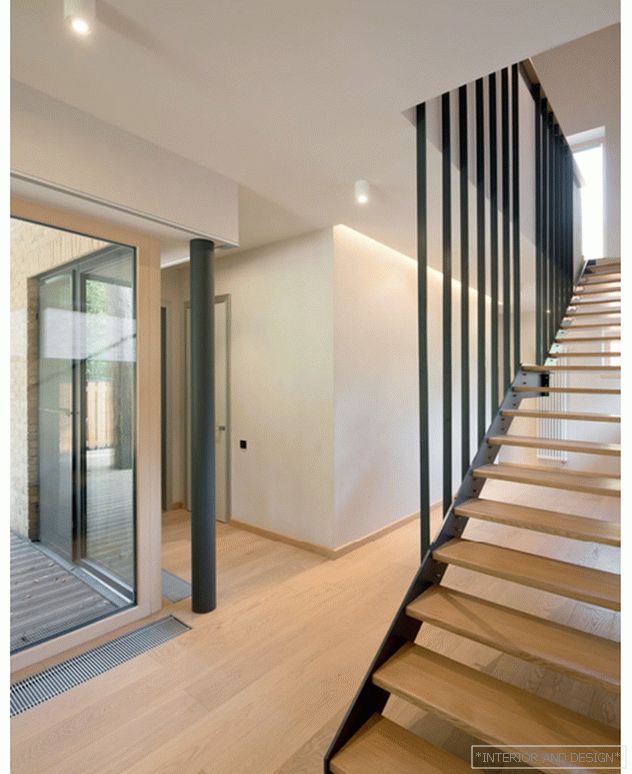 A thin silhouette ladder that combines wood and metal is made on an individual project by Sincro.ru.
A thin silhouette ladder that combines wood and metal is made on an individual project by Sincro.ru. 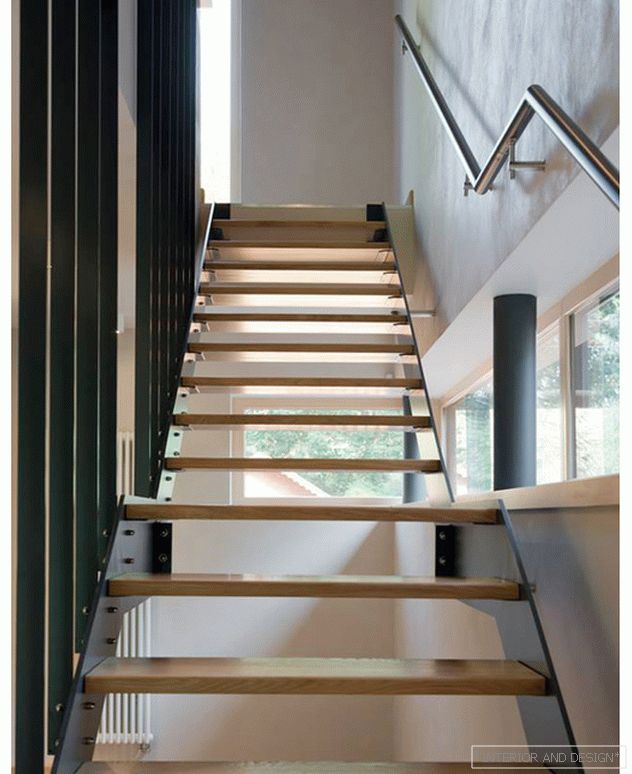
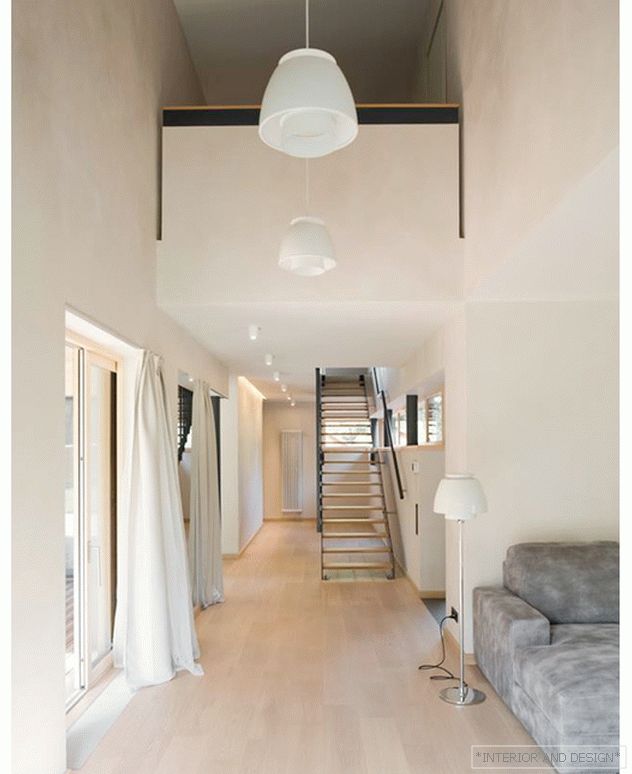
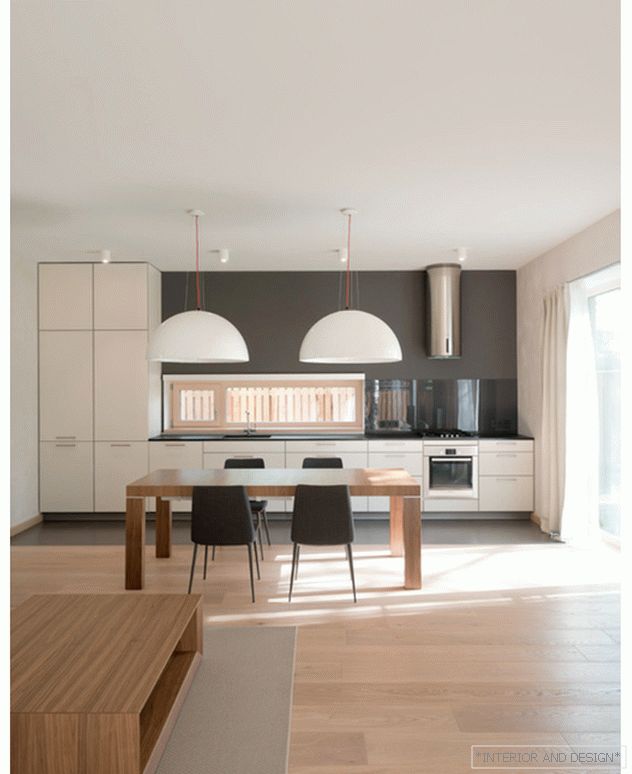 Kitchen Leicht. Household appliances Asko. Carre table. Linea Light fixtures. 3. Architects purists achieved a sense of space "with air."
Kitchen Leicht. Household appliances Asko. Carre table. Linea Light fixtures. 3. Architects purists achieved a sense of space "with air." 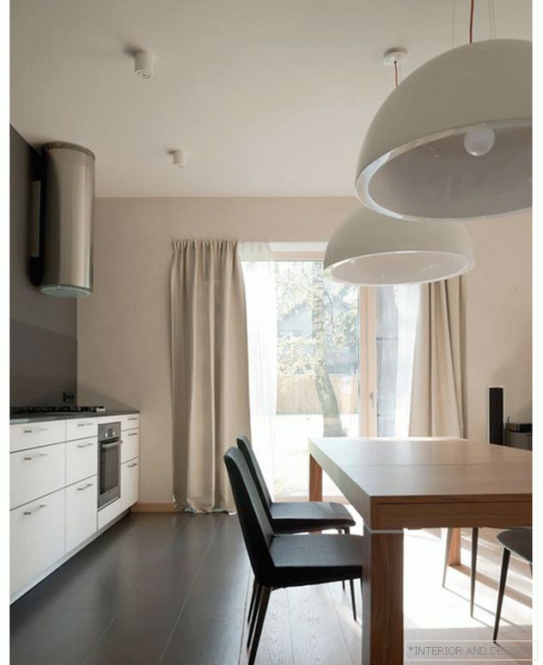
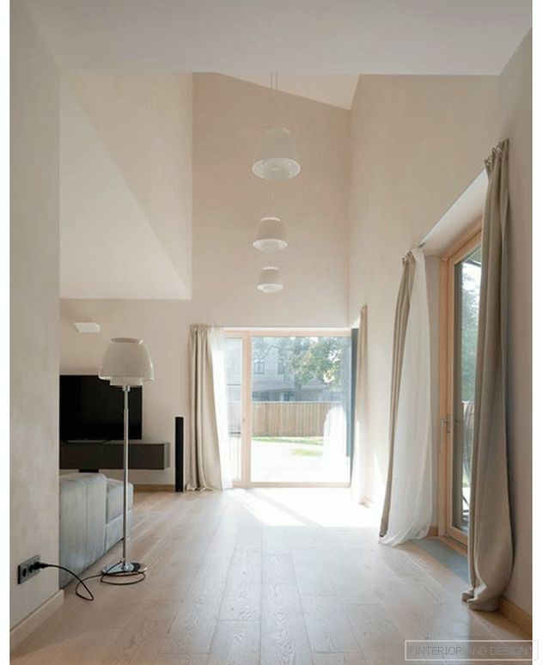
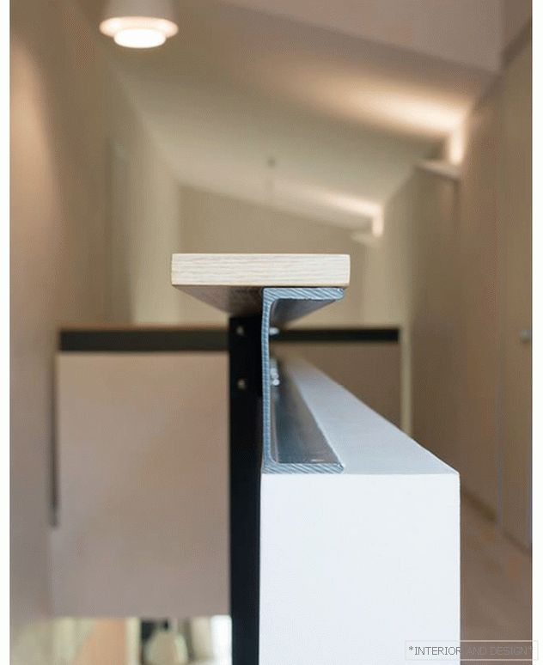
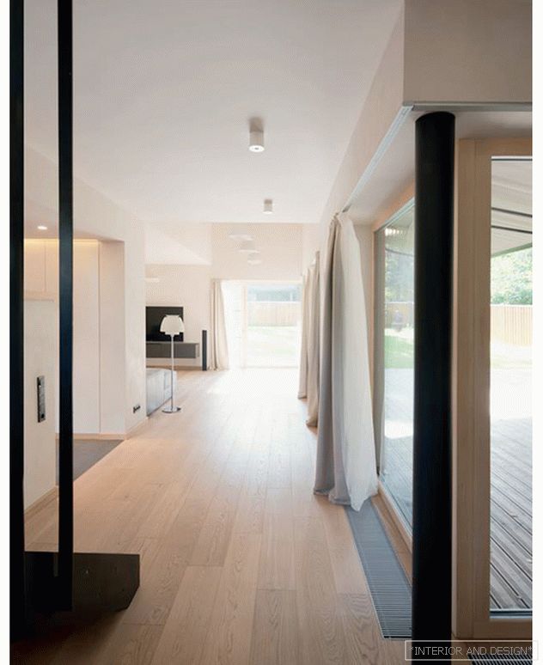
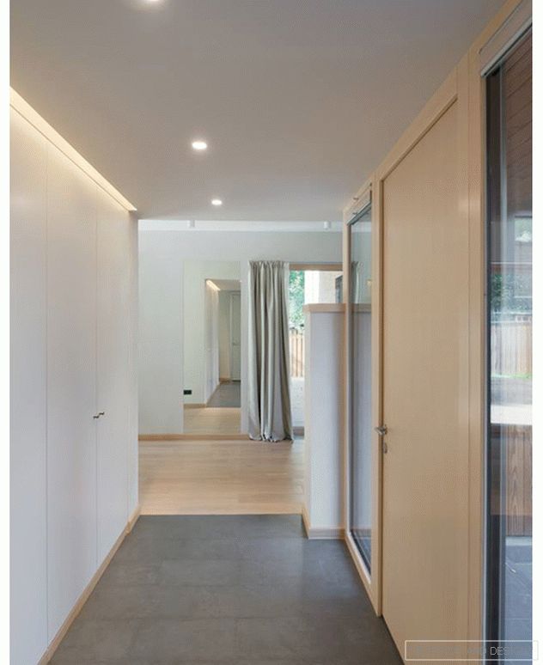
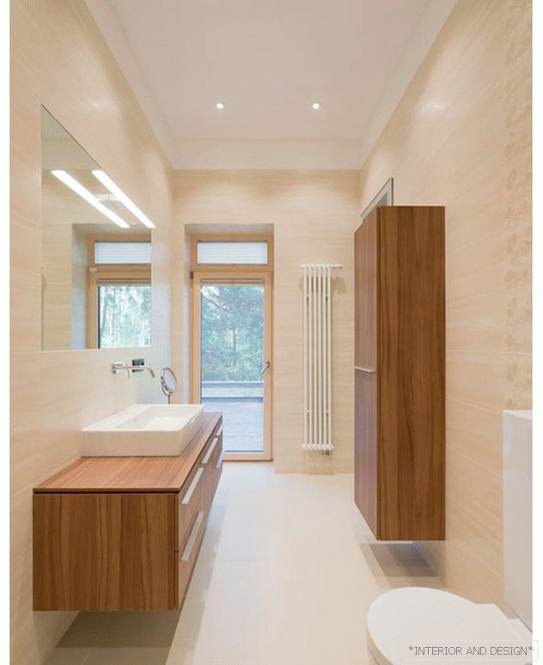
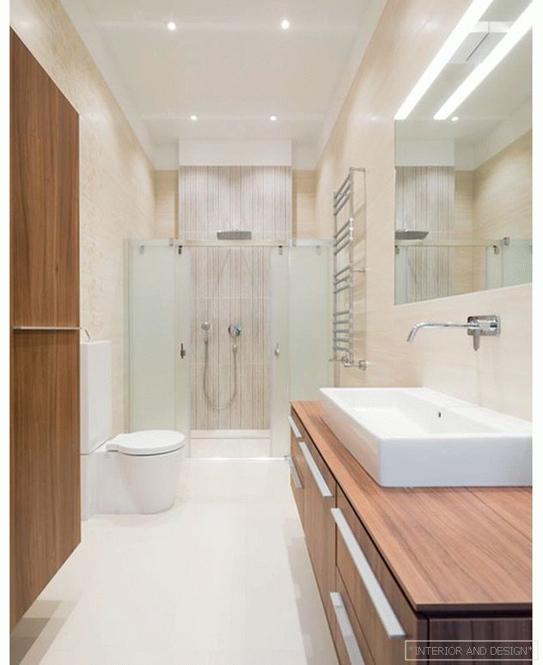
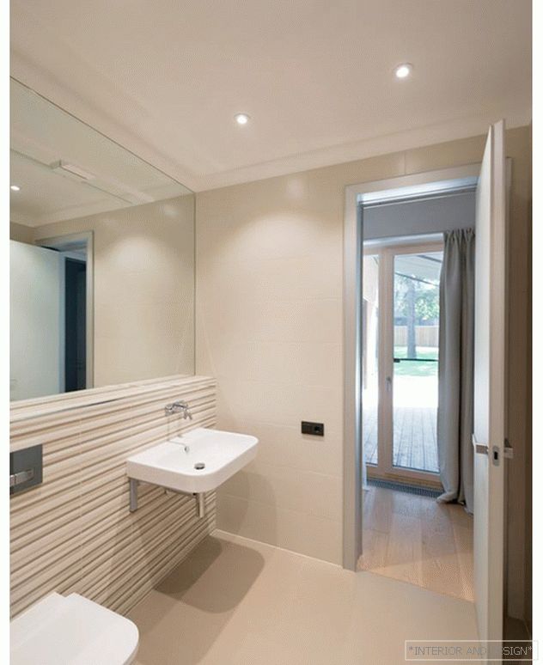
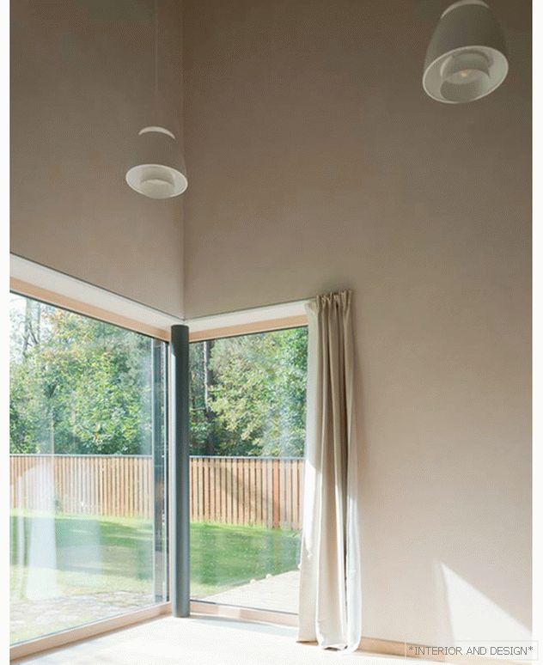
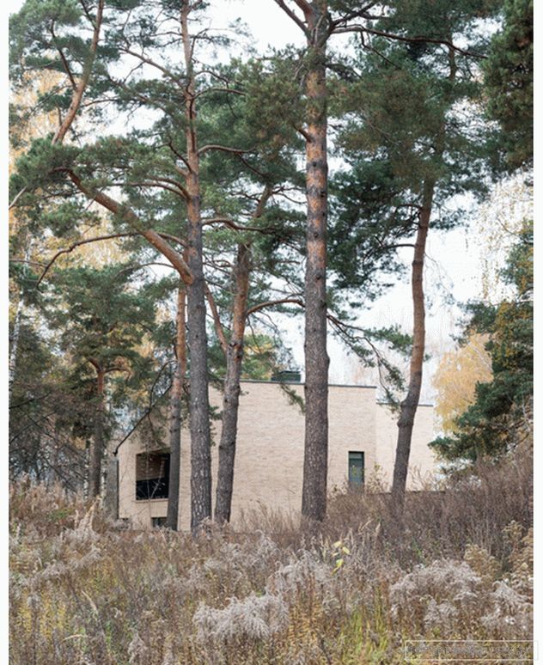 On the site, located in the old cottage, the authors have preserved the natural landscape. The building was planted in such a way that none of the trees growing here was damaged.
On the site, located in the old cottage, the authors have preserved the natural landscape. The building was planted in such a way that none of the trees growing here was damaged. 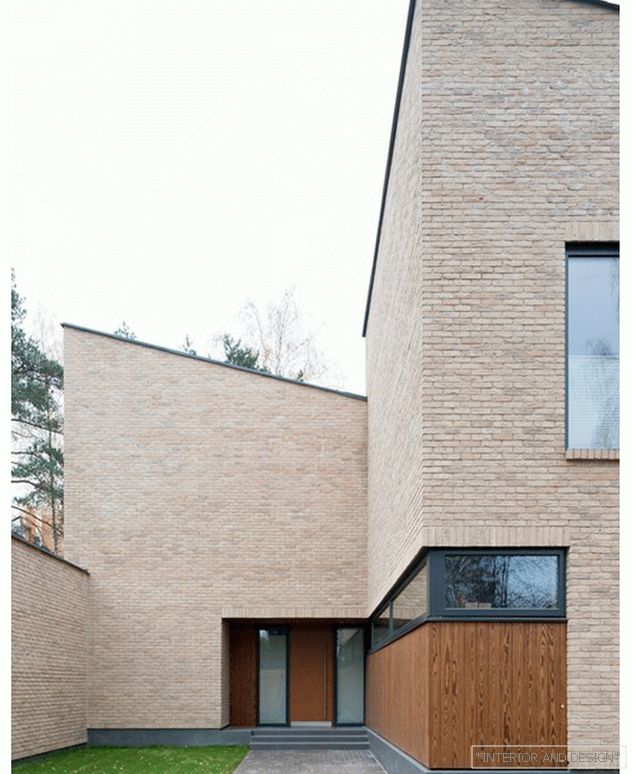 The successful combination of flat and lean-to roofs creates a recognizable gear-like silhouette. Thermory thermowood, facing brick Nelissen Bricks are used in the decoration of the facades.
The successful combination of flat and lean-to roofs creates a recognizable gear-like silhouette. Thermory thermowood, facing brick Nelissen Bricks are used in the decoration of the facades. 
