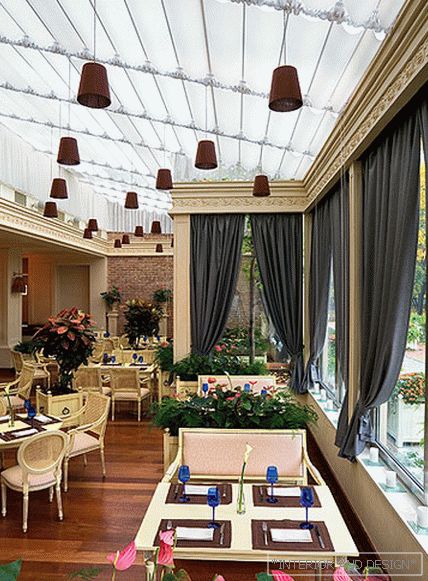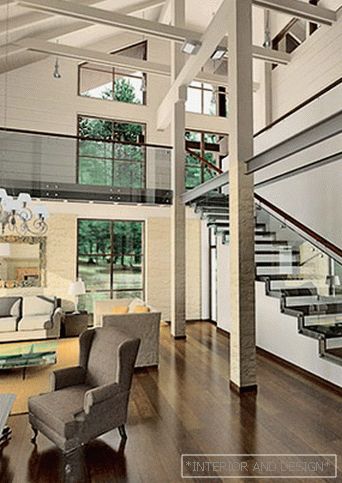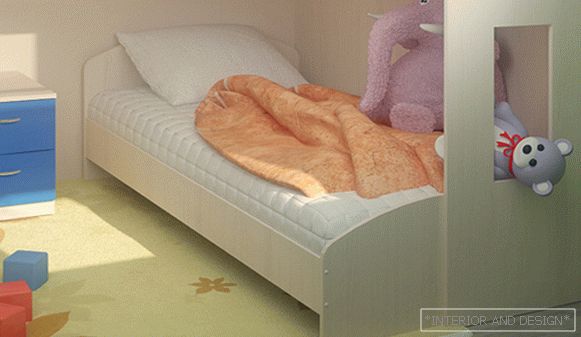Apartment with a total area of 192 m2 in St. Petersburg Sergey Ivonin
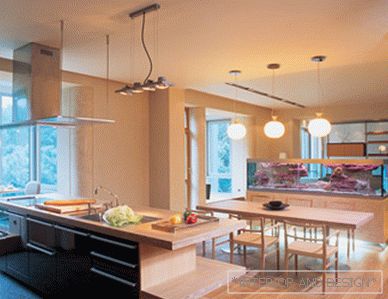
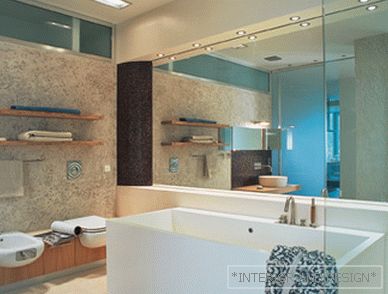
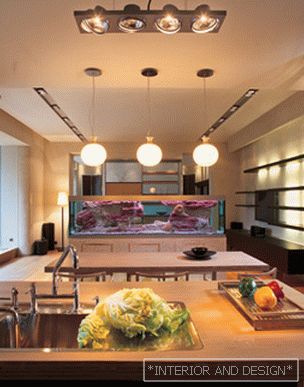
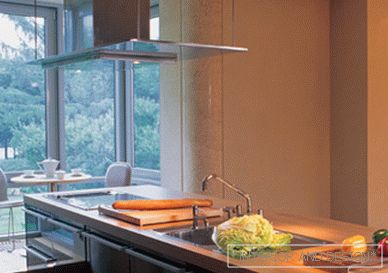
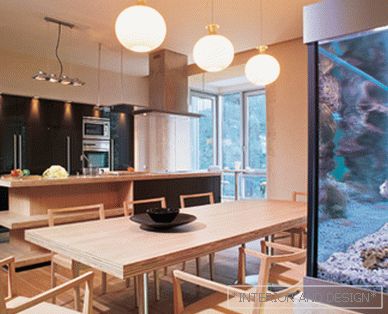
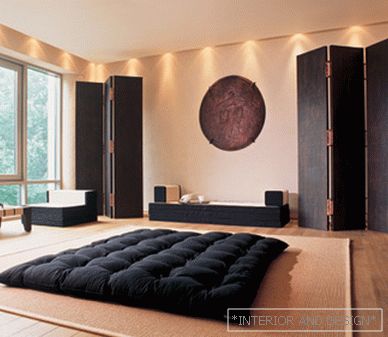
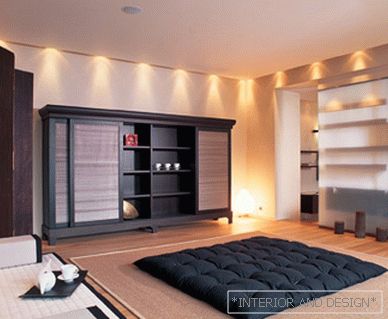
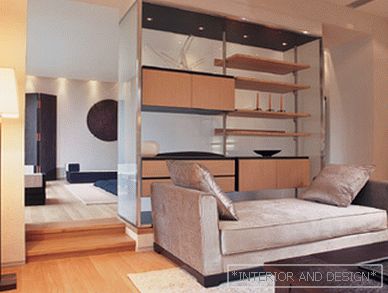
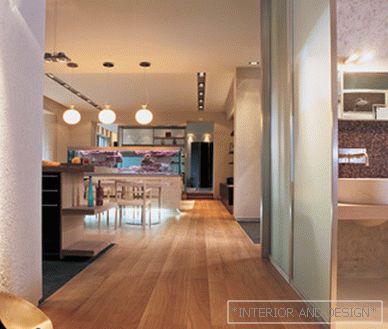
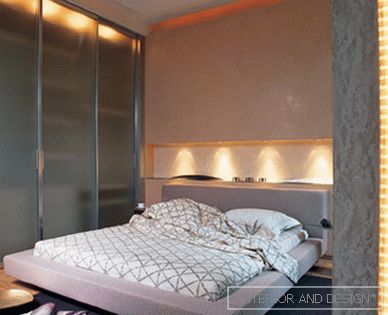
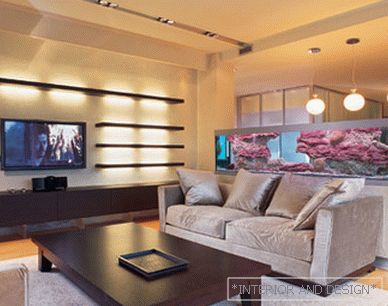 Passing the gallery
Passing the gallery Text: Olga Gvozdeva
A photo: Peter Lebedev
Stylist: Vladimir Nikiforov
Architect: Sergey Yvanin, Nana Pukkova
Finishing work: Alexander Belik
Construction Manager: Stanislav Savitsky
Magazine: N (87) 2004
So, it was required to adapt a “modest” one-room apartment for a comfortable life of a family of three people. We need to make a reservation that the area of the apartment is close to 200 square meters, and it is located in ... well, in a very elite house. And people live in it, whom it is not possible to surprise with anything, but you can find in their person colleagues who share your creative views. Such a happy coincidence happened in Sergey Ivonin’s relations with customers, who included only a bedroom (very small) and a nursery (spacious, with two bay windows) in the “mandatory program”.
Everything else is an “arbitrary program” of the architect, built on two elements: free space and natural materials.
The result is a single space that includes the kitchen, dining room, living room and "eastern" room. In addition, each of the zones has the necessary degree of autonomy.
The most isolated is the "eastern" room (a tribute to the master of Japan and a place for meditations). It occupies the front part of the apartment, besides, for greater persuasiveness, the level of the floor in it is raised by 26 cm. Her black furniture contrasts with the decor of other rooms where brown and beige shades prevail. But this is the only exception to the rule. All day zones have the same finish texture and due to this they are perceived as part of a whole.
For the ecology of the home are responsible oak, sandstone biara, as well as linen and cotton fabrics. For the ecology of the soul - a peaceful view from the windows. The apartment has four bay windows, and in each there are oaks, ash trees and maples surrounding the house with a dense, lively ring and bringing new, ever-changing colors to the beige-brown interior.

