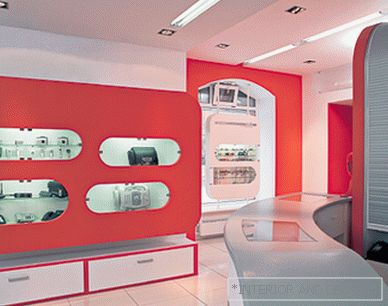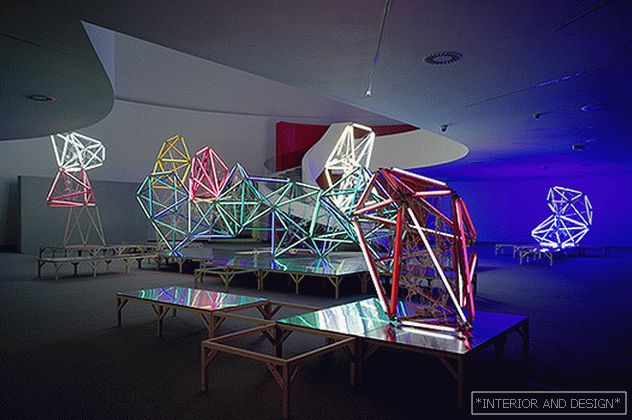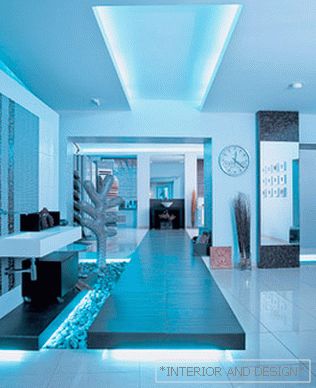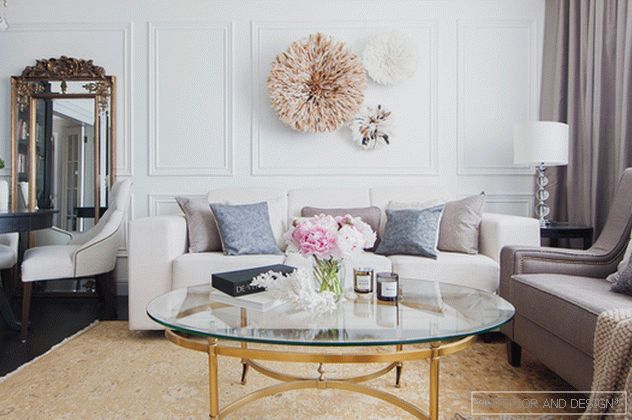
Inna Usubyan, Decolabs Interiors Bureau, a large-scale repair with redevelopment was able to complete in six months. It is noteworthy that the designer led all the work from start to finish remotely.
On the topic: Record Bureau "Mr. Designer": apartment for 71 days
“The design was carried out in parallel with the repair work,” recalls Inna Usubyan. - It took four months. Then, when the owners had already moved into the apartment, we were still finishing the décor for two months, bringing home furnishings. Thus, the project was fully completed in six months. Another feature is that I worked remotely: all this time I was in the United States. ”
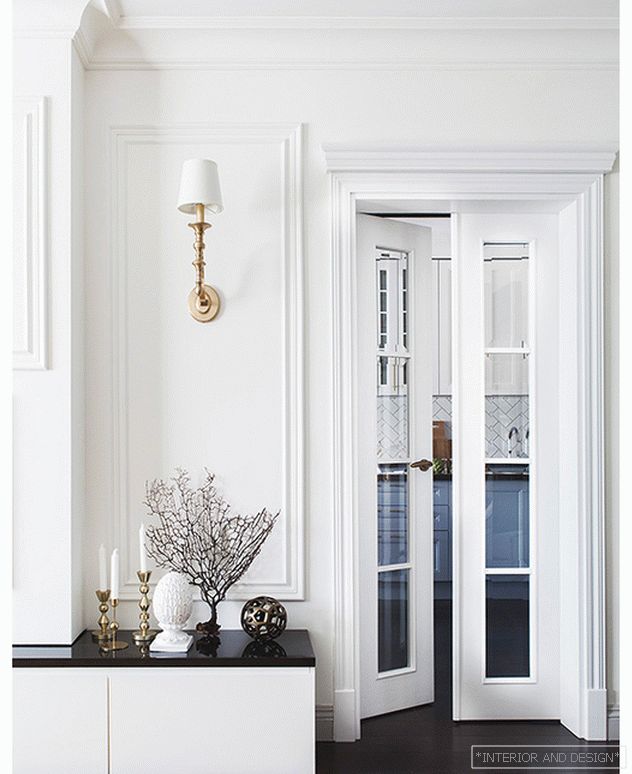 A double door leads from the living room to the kitchen.
A double door leads from the living room to the kitchen. The apartment in the South-West of Moscow was intended for three generations: the customer, her two sons and their grandfathers. The designer was tasked with creating a private space for everyone, where he could retire and be alone with himself, at the same time plan a place for spending time together and relaxing.
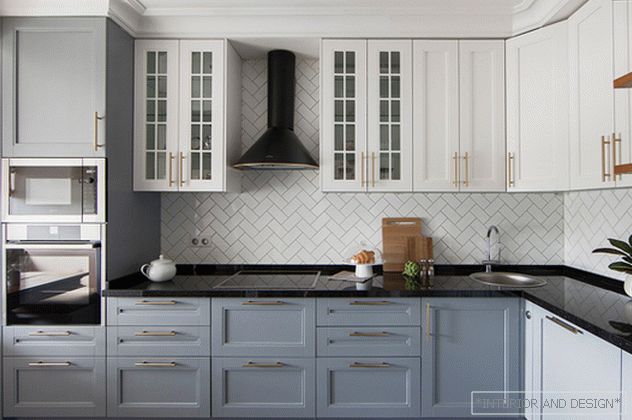 The kitchen is custom-made according to Inna Usubyan’s sketches.
The kitchen is custom-made according to Inna Usubyan’s sketches. 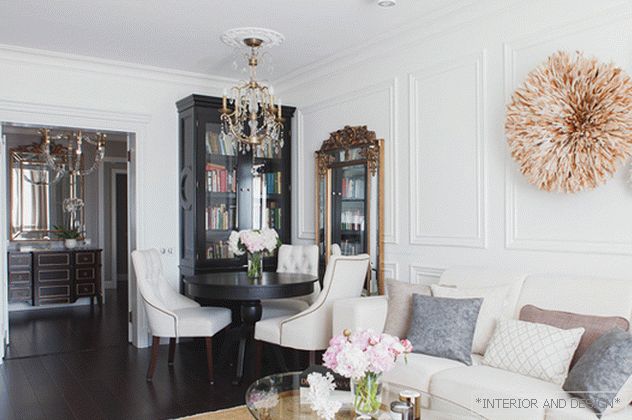 Living room combined with dining room. The furniture is custom made by Home Emotion. Pillows and decor Crate and Barrel. Above the sofa, Juju, Cameroon feather hats.
Living room combined with dining room. The furniture is custom made by Home Emotion. Pillows and decor Crate and Barrel. Above the sofa, Juju, Cameroon feather hats. 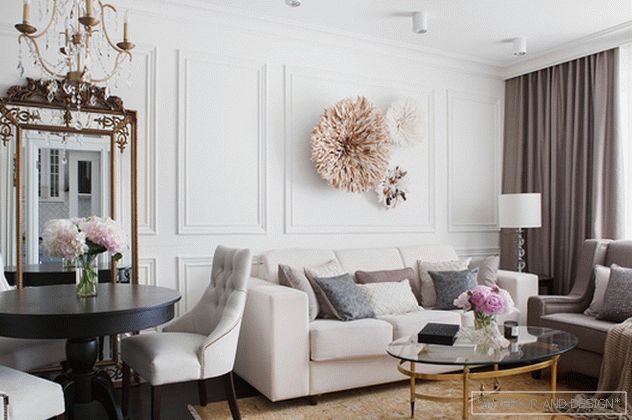 Living room combined with dining room. A large mirror expands the space and creates an interesting visual effect. The furniture is custom made by Home Emotion. Pillows and decor Crate and Barrel. Above the juju sofa, cameroonian feather hats.
Living room combined with dining room. A large mirror expands the space and creates an interesting visual effect. The furniture is custom made by Home Emotion. Pillows and decor Crate and Barrel. Above the juju sofa, cameroonian feather hats. 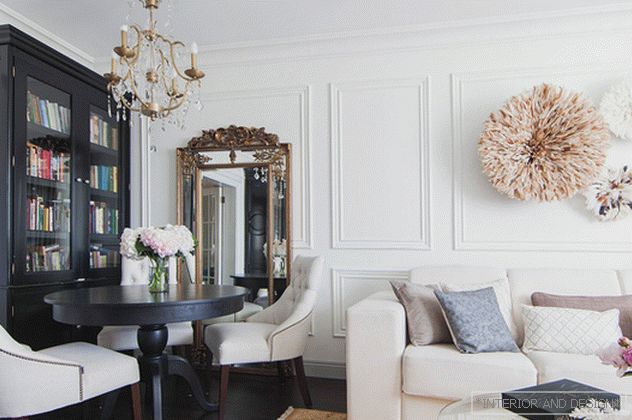 Living room combined with dining room. A large mirror expands the space and creates an interesting visual effect. The furniture is custom made by Home Emotion. Pillows and decor Crate and Barrel. Above the juju sofa, cameroonian feather hats.
Living room combined with dining room. A large mirror expands the space and creates an interesting visual effect. The furniture is custom made by Home Emotion. Pillows and decor Crate and Barrel. Above the juju sofa, cameroonian feather hats. 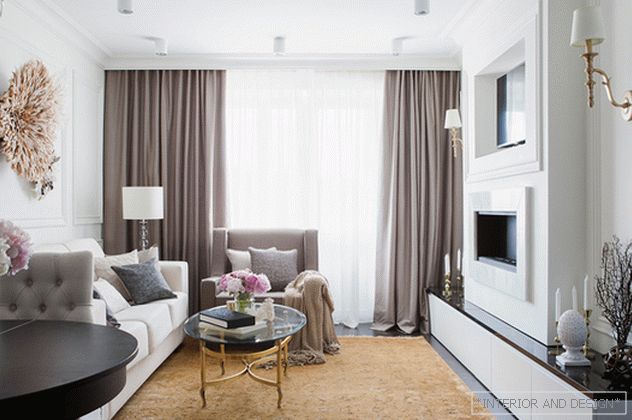 Persicia carpet repeats the shade of brass. Visual Comfort wall lights.
Persicia carpet repeats the shade of brass. Visual Comfort wall lights. 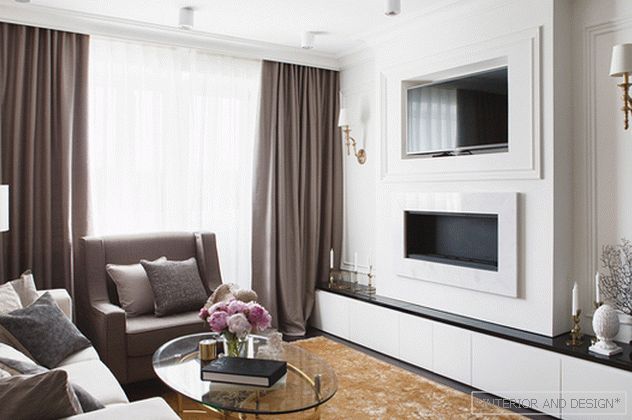 The designer proposed the original placement of the TV.
The designer proposed the original placement of the TV. 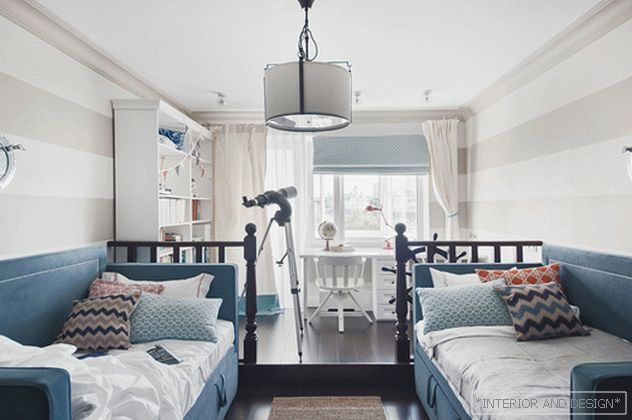 The image of the double-decker ship helps to clearly zone the nursery: there is a place for work on the podium, a bedroom is lower. Beds, rack and table are made to order Home Emotion. Chandelier Gramercy Home. Pillows and decor Crate and Barrel.
The image of the double-decker ship helps to clearly zone the nursery: there is a place for work on the podium, a bedroom is lower. Beds, rack and table are made to order Home Emotion. Chandelier Gramercy Home. Pillows and decor Crate and Barrel. 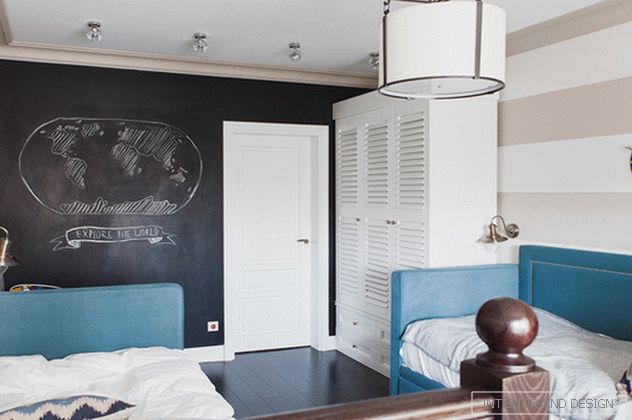
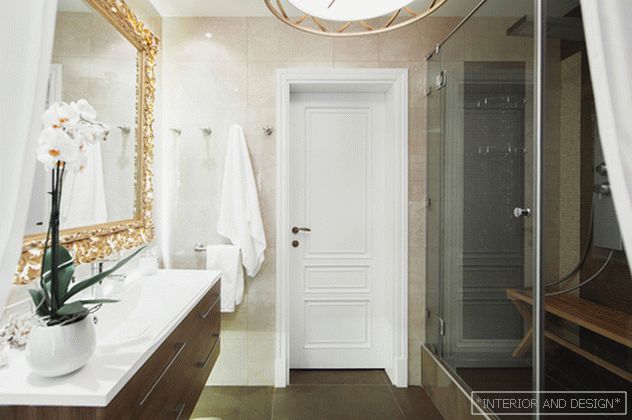 Master bathroom. A shower cabin with hydromassage function and a free-standing bath are also installed here. Cupboard with Caprigo sink. Troy Lighting chandelier.
Master bathroom. A shower cabin with hydromassage function and a free-standing bath are also installed here. Cupboard with Caprigo sink. Troy Lighting chandelier. The space required redevelopment. At one time, it arose as a result of the unification of two apartments, which was not very well produced, in particular, an uncomfortable long corridor was formed. The problem was solved by the creation of an opening in the bearing wall. Thus it was possible to organize a circular motion, to create an ergonomic space. As a result of the accession of the loggia, the usable area was increased.
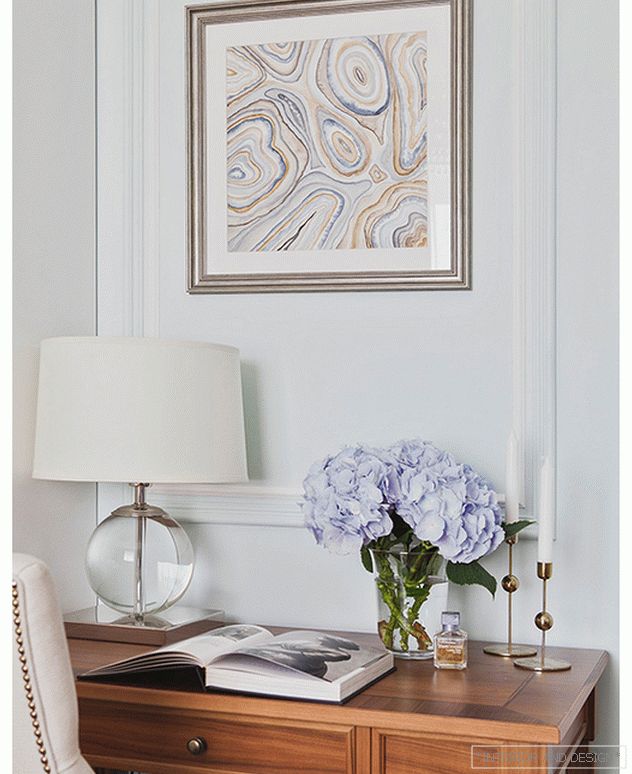 Master bedroom. The table is made to order. On the wall watercolor by Inna Usubyan.
Master bedroom. The table is made to order. On the wall watercolor by Inna Usubyan. 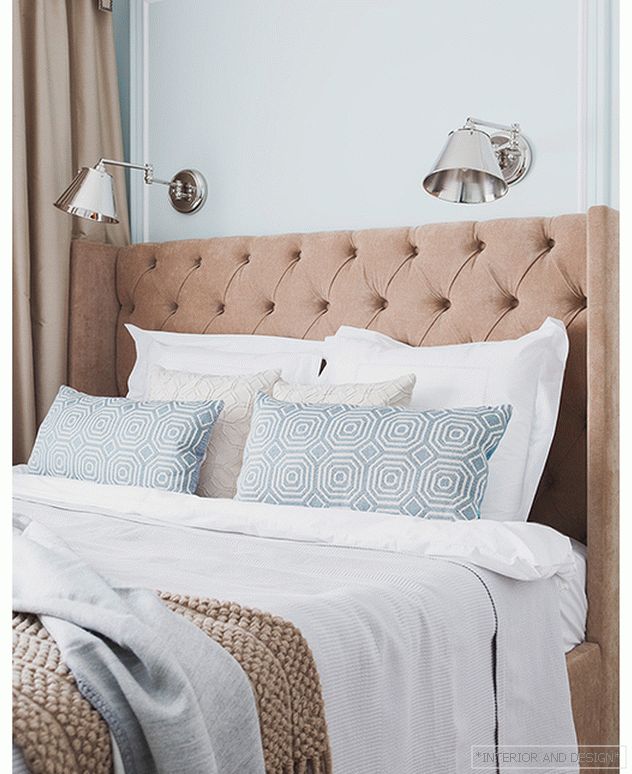 Master bedroom. Bed made to order Home Emotion. Chandelier Gramercy Home. Persicia carpet.
Master bedroom. Bed made to order Home Emotion. Chandelier Gramercy Home. Persicia carpet. 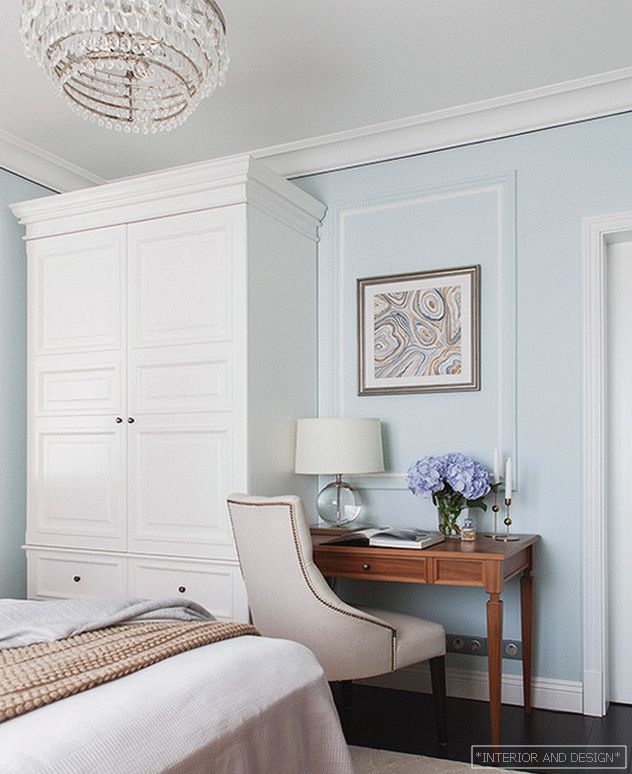 Master bedroom. The light blue tone on the walls is combined with brown in the furniture. Bed and dressing table are made to order Home Emotion. Chandelier Gramercy Home. Persicia carpet.
Master bedroom. The light blue tone on the walls is combined with brown in the furniture. Bed and dressing table are made to order Home Emotion. Chandelier Gramercy Home. Persicia carpet. 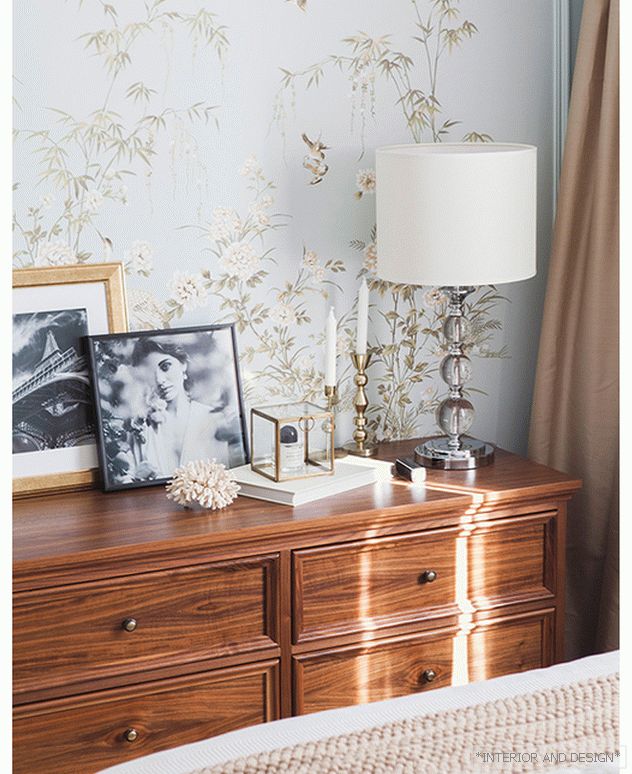
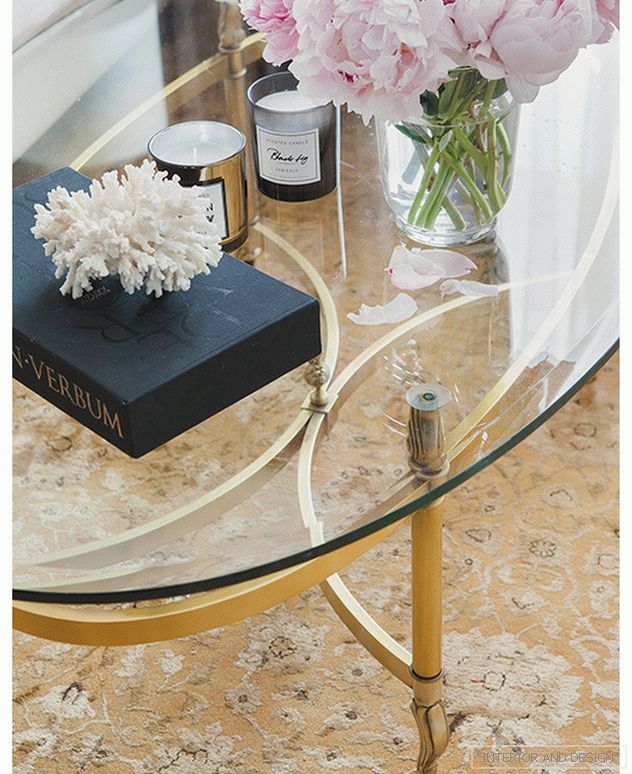 The carpet repeats the shade of brass.
The carpet repeats the shade of brass. 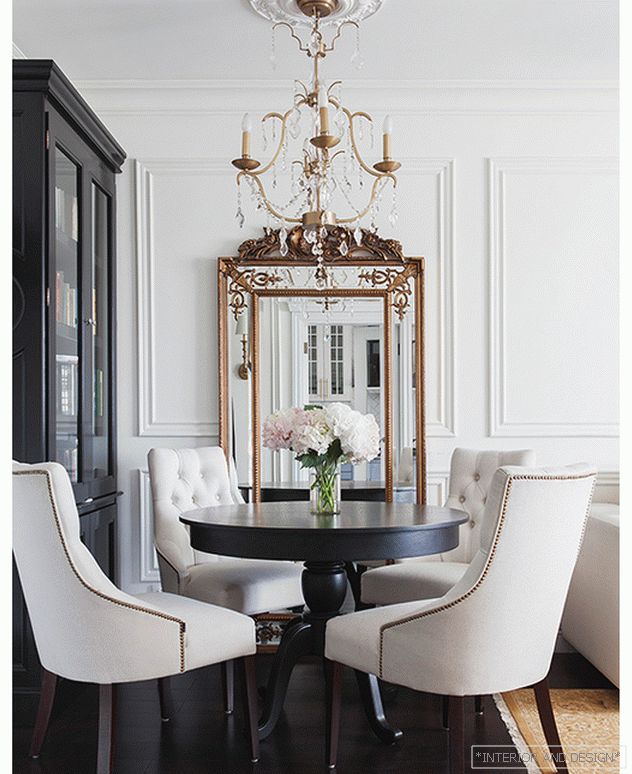
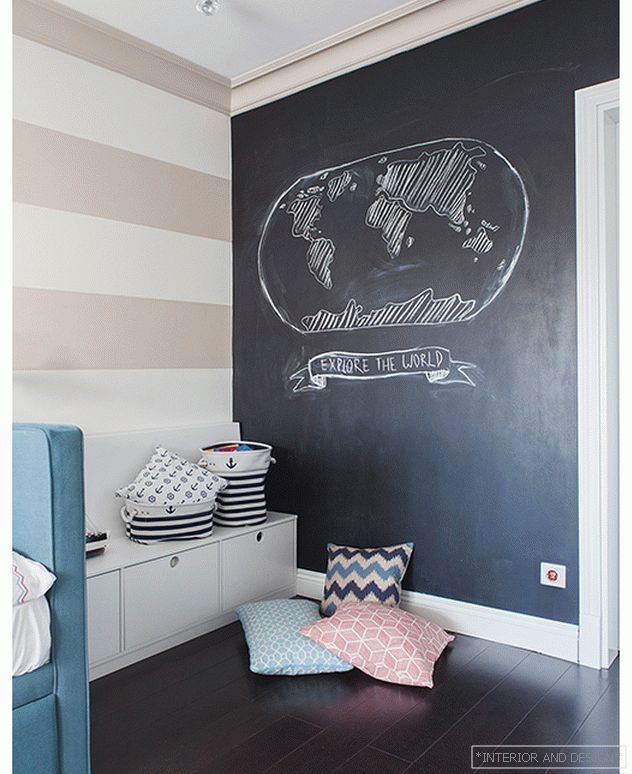
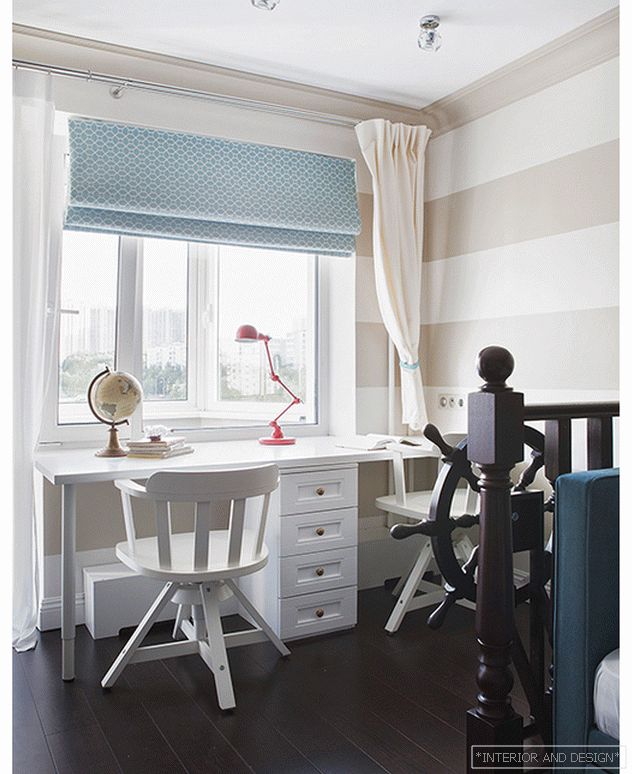
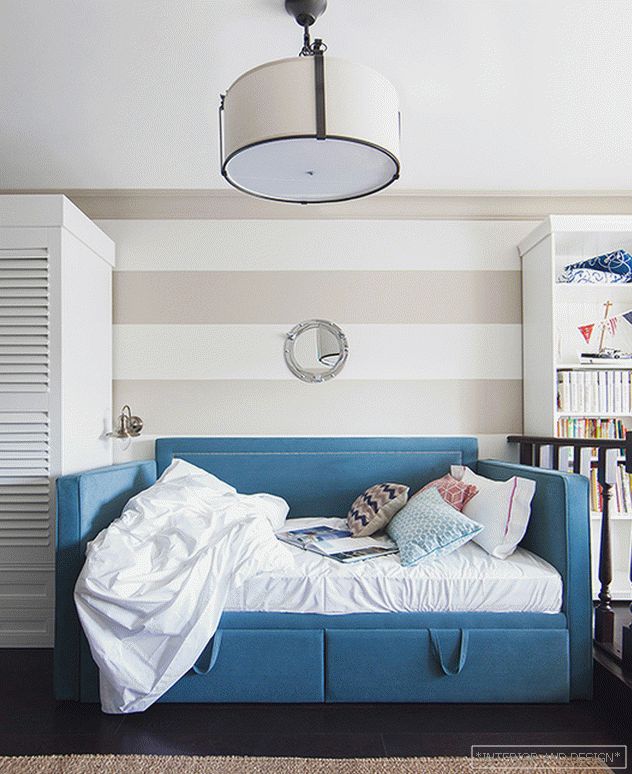
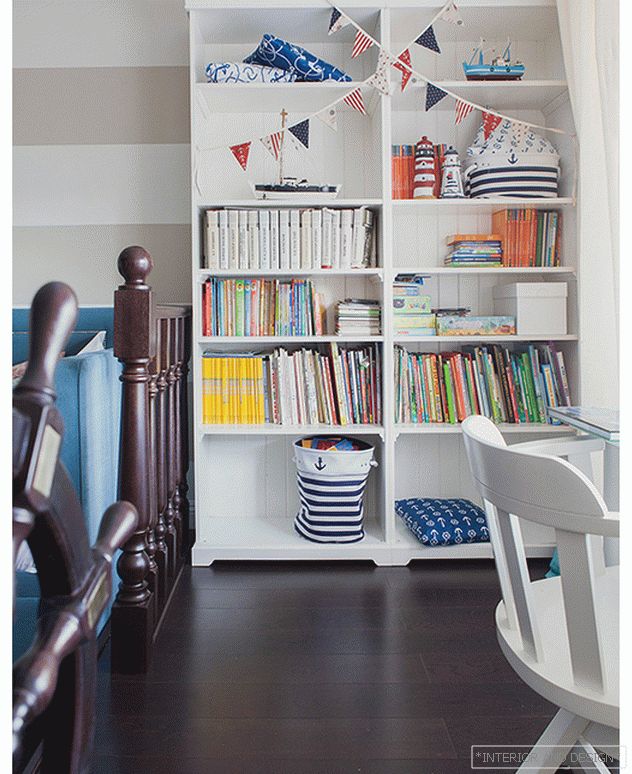
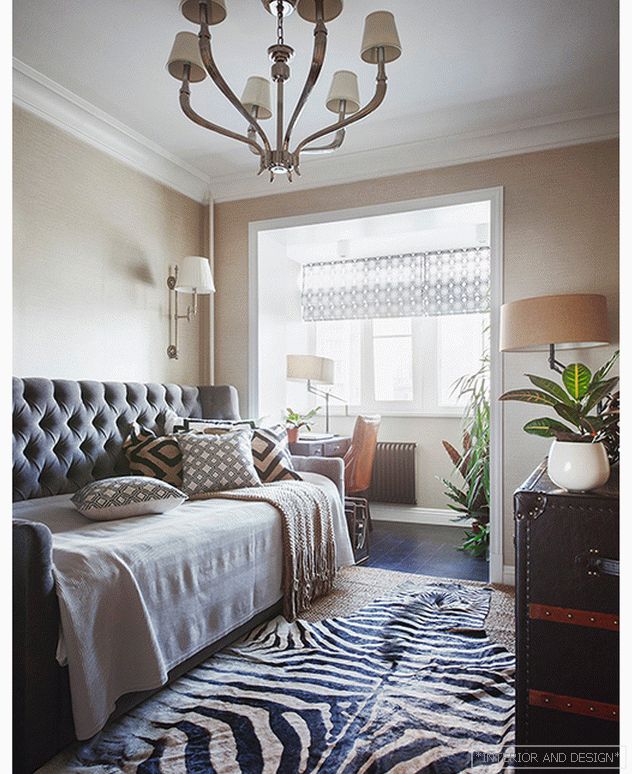 Grandpa's room combines the functions of a bedroom and a study. Sofa bed is made to order Home Emotion. Kare Design. Chandelier Eichholtz. Zebra Skin Loft Concept.
Grandpa's room combines the functions of a bedroom and a study. Sofa bed is made to order Home Emotion. Kare Design. Chandelier Eichholtz. Zebra Skin Loft Concept. 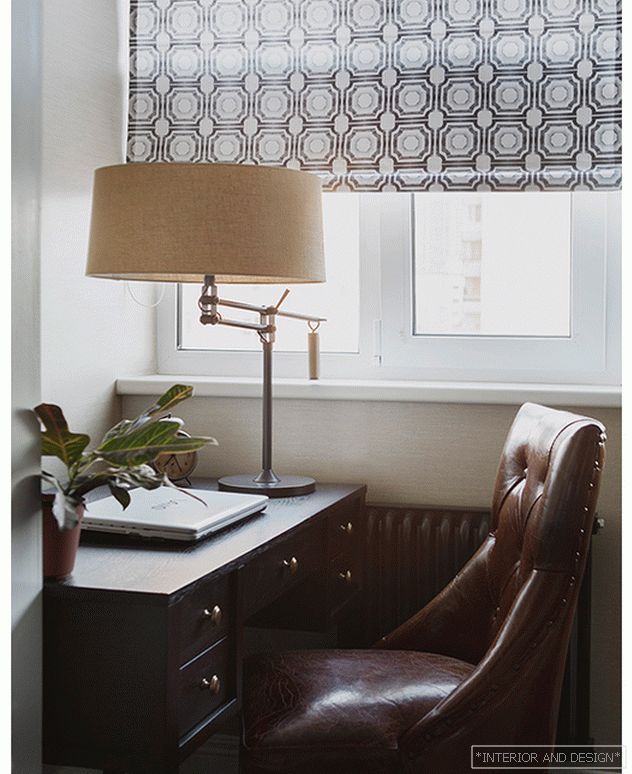 The grandfather's room combines the functions of a bedroom and an office: the workplace is arranged by the window in the attached loggia.
The grandfather's room combines the functions of a bedroom and an office: the workplace is arranged by the window in the attached loggia. 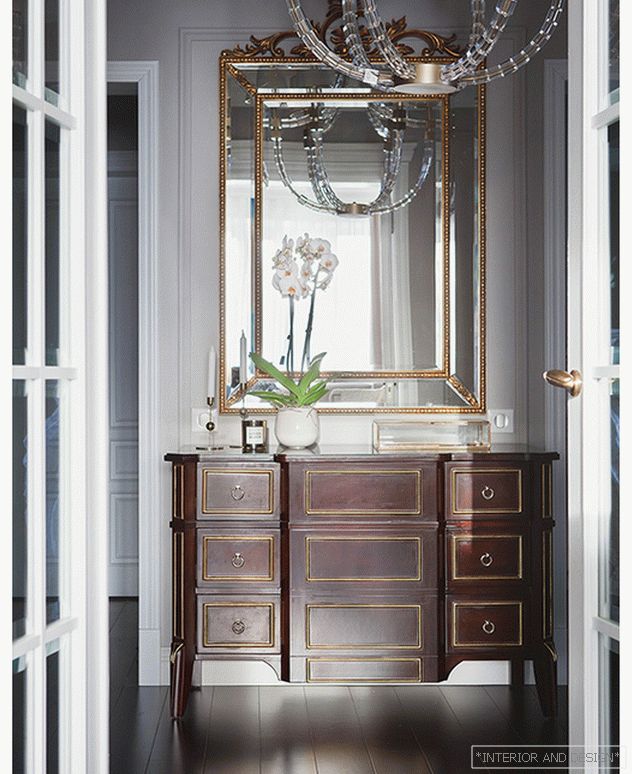
As a result, on an area of 113 square meters. The following premises were formed: a living-dining room, a kitchen with a breakfast area, two bedrooms, a grandfather's room, which combines the functions of a bedroom and an office. For the hostess, her own bedroom and bathroom were especially important, which was turned into a real spa: not only a shower with hydromassage was installed, but a free-standing bath. The second bathroom is for sons.
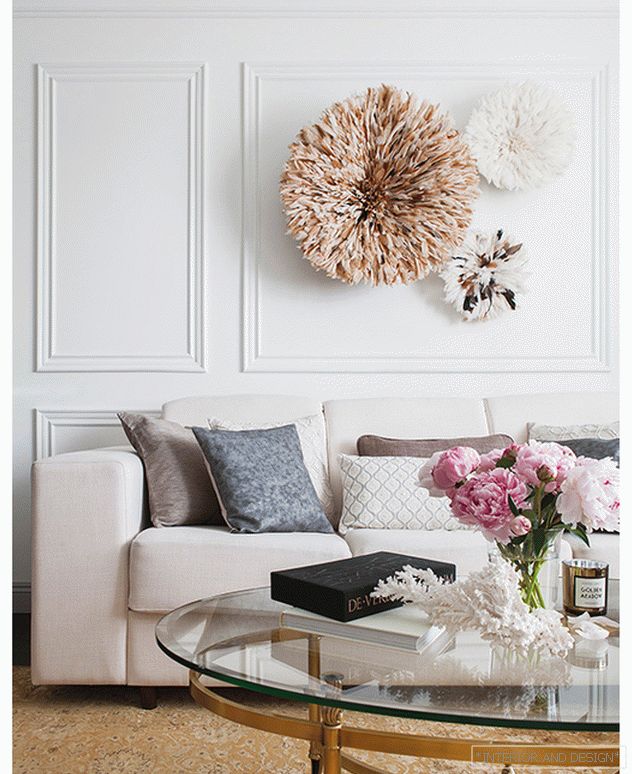
The customer dreamed of a comfortable, but stylish and elegant interior, in calm colors. “We chose an American style with French notes,” explains Inna Usubyan. Light stucco on the walls and ceiling, brass accents, crystal chandeliers, capitone stitching chairs - these elements mark the classic style. Almost all the furniture is not only carpentry, but also sofas, chairs, beds made to order according to the designer’s sketches. Lamps brought from America.
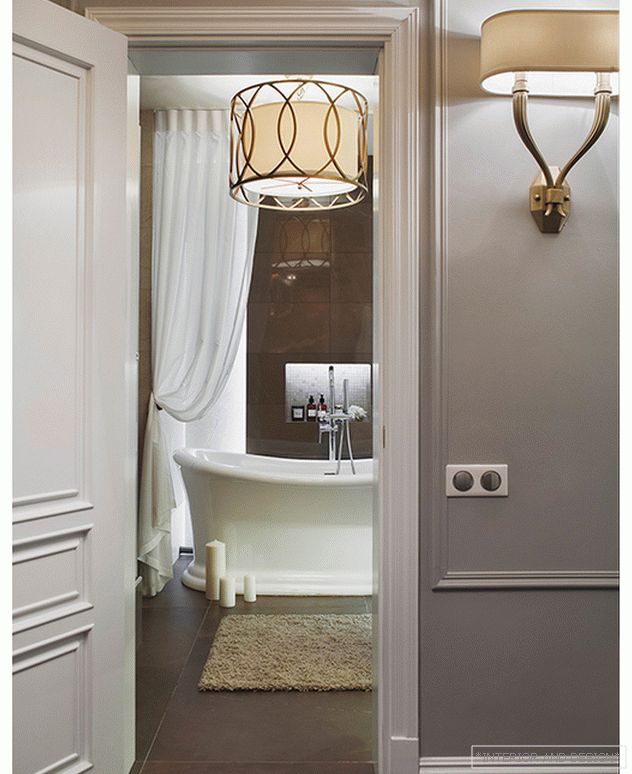 Master bathroom. The Troy Lighting brand chandelier is called Drum because of its similarity to the drum.
Master bathroom. The Troy Lighting brand chandelier is called Drum because of its similarity to the drum. 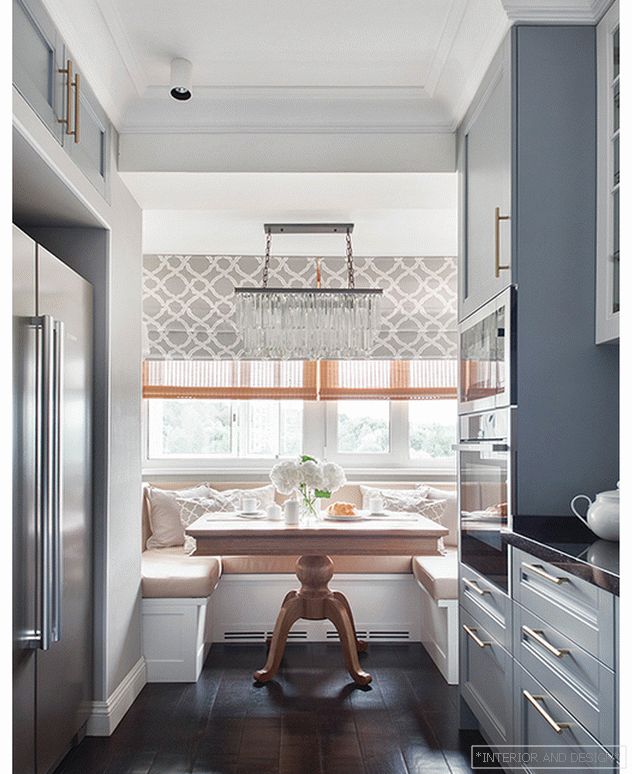 The breakfast area is arranged in the bay window. From the window overlooking the Bittsovsky park. The soft corner is custom-made by Home Emotion. Chandelier Restoration Hardware.
The breakfast area is arranged in the bay window. From the window overlooking the Bittsovsky park. The soft corner is custom-made by Home Emotion. Chandelier Restoration Hardware. 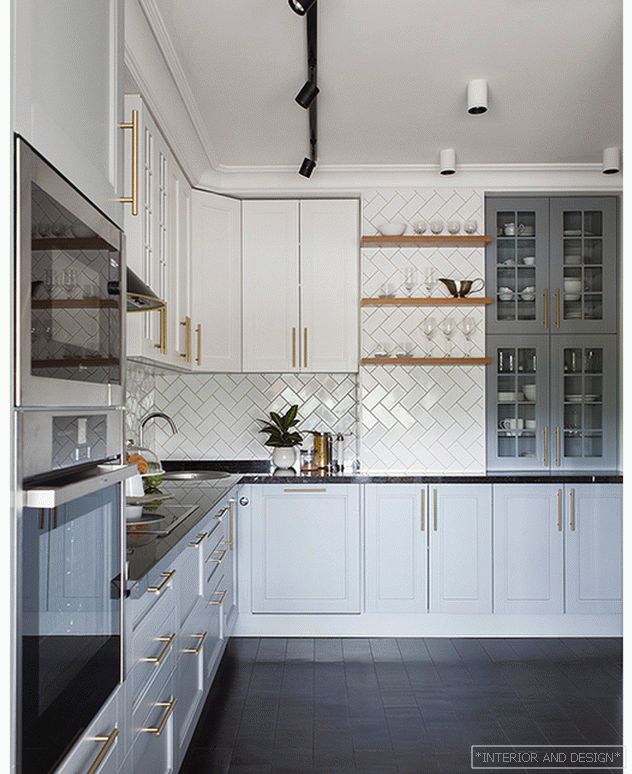
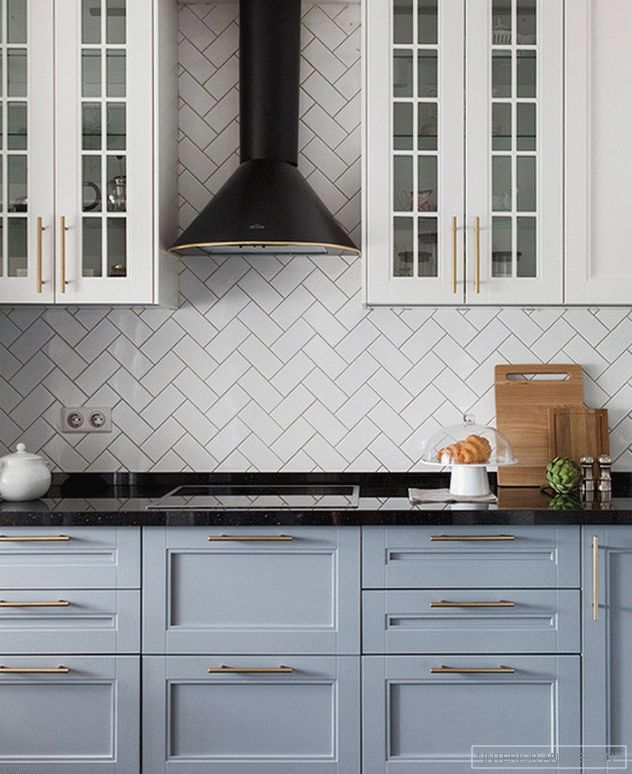
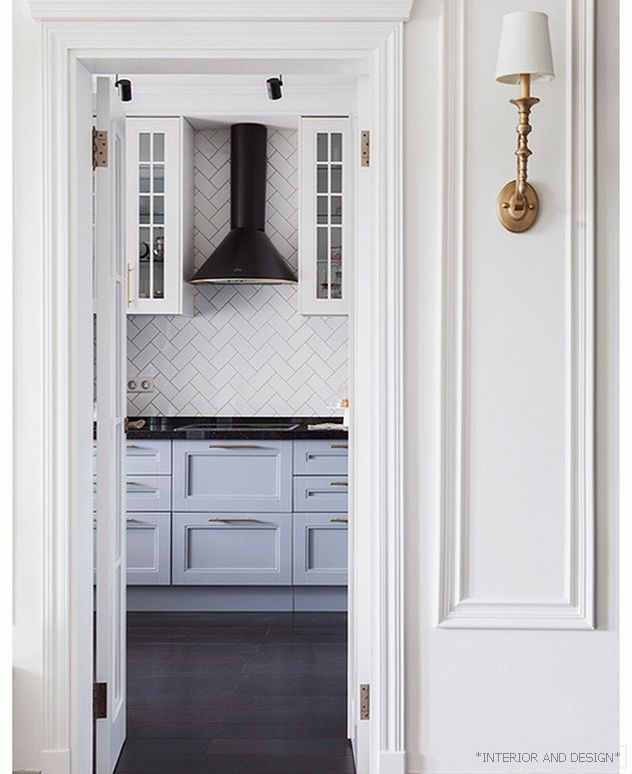
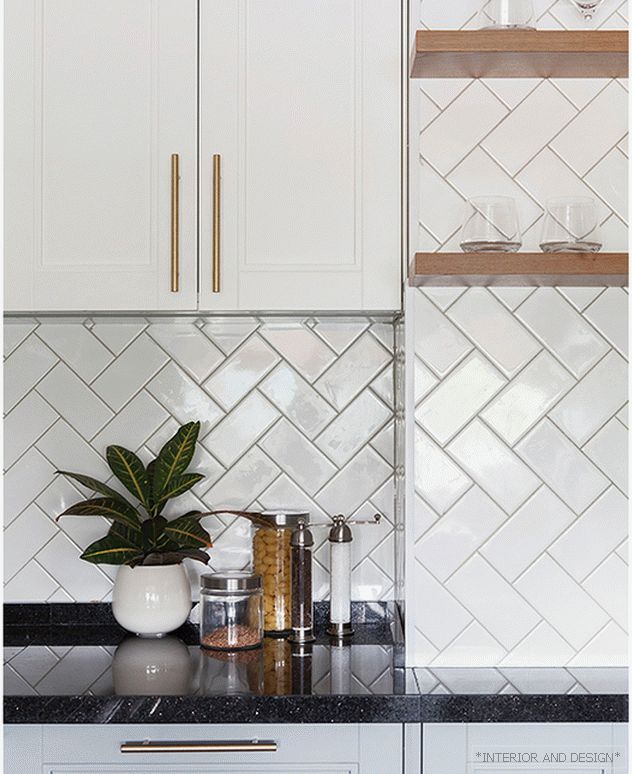
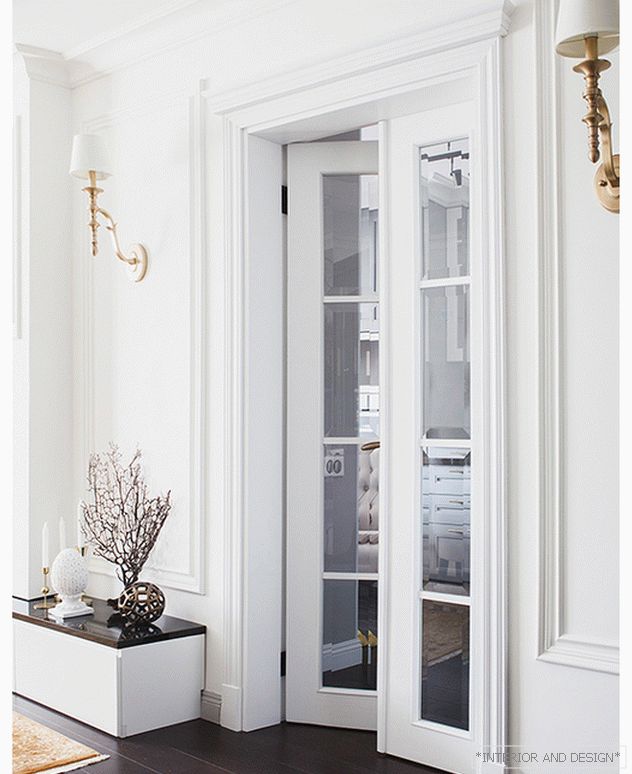 A double door leads from the living room to the kitchen.
A double door leads from the living room to the kitchen. 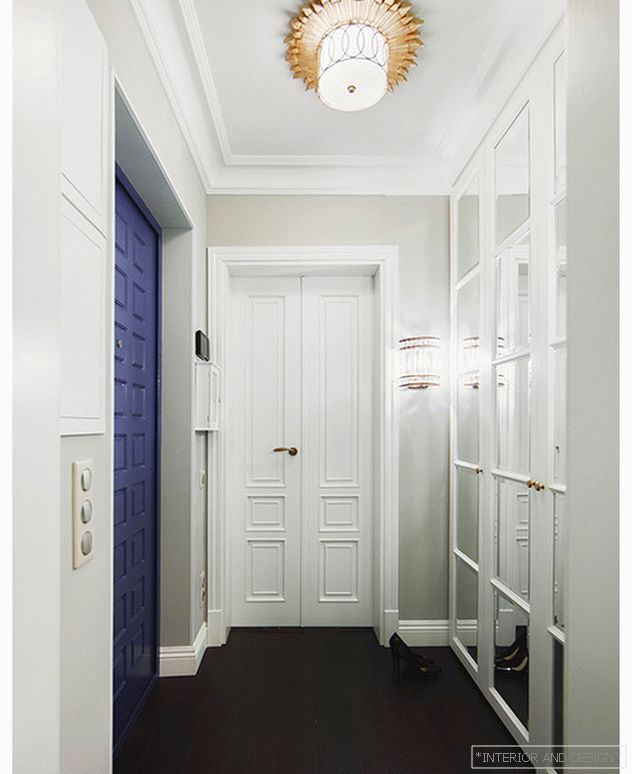 The mirror facade of the built-in wardrobe expands the hallway space.
The mirror facade of the built-in wardrobe expands the hallway space. 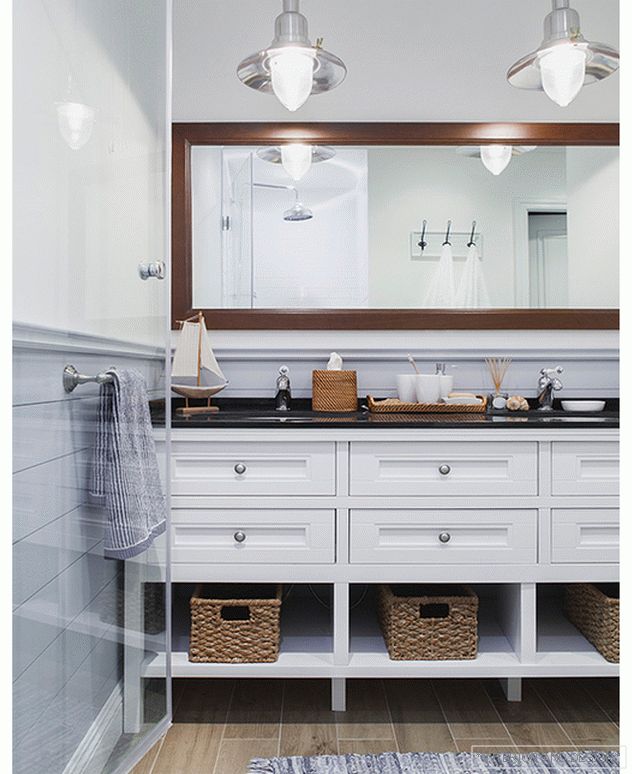 The bathroom of the sons is treated as a continuation of the bedroom: the marine theme is also played out in it. Curbstone under sinks, wall panels, mirror are made to order.
The bathroom of the sons is treated as a continuation of the bedroom: the marine theme is also played out in it. Curbstone under sinks, wall panels, mirror are made to order. 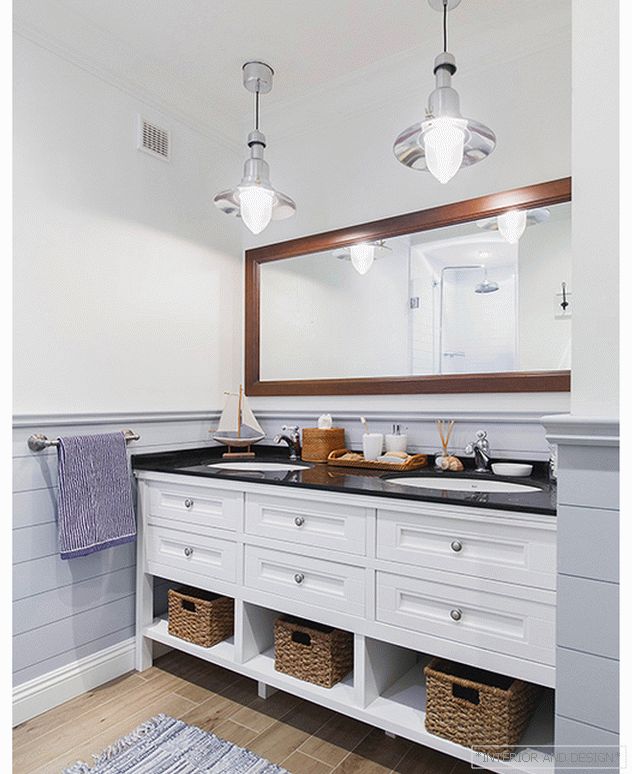 The bathroom of the sons is treated as a continuation of the bedroom: the marine theme is also played out in it. Curbstone under sinks, wall panels, mirror are made to order.
The bathroom of the sons is treated as a continuation of the bedroom: the marine theme is also played out in it. Curbstone under sinks, wall panels, mirror are made to order. 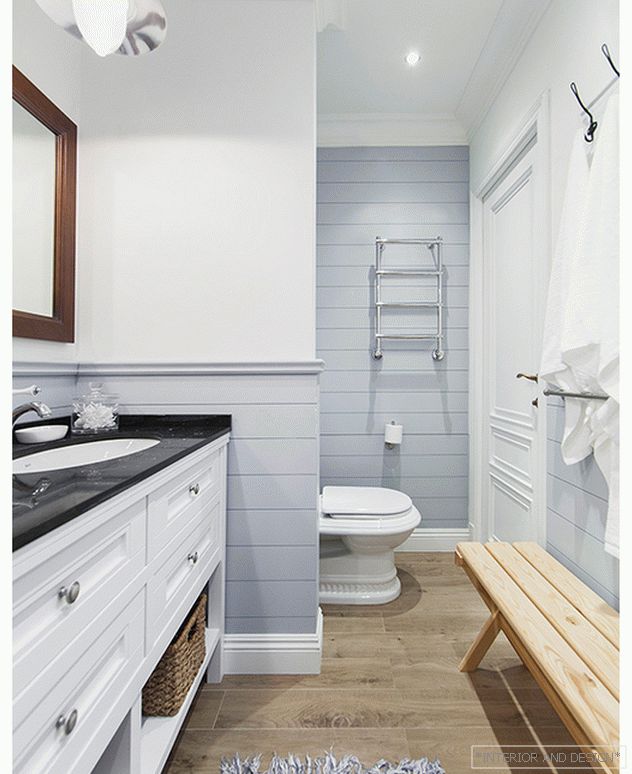 The bathroom of the sons is treated as a continuation of the bedroom: the marine theme is also played out in it. Curbstone under sinks, wall panels, mirror are made to order.
The bathroom of the sons is treated as a continuation of the bedroom: the marine theme is also played out in it. Curbstone under sinks, wall panels, mirror are made to order. “The project on remote access - the first time in my practice - turned out to be successful. Obviously, this is possible only when absolute trust is established between the author of the project and the customer, ”said Inna Usubyan.
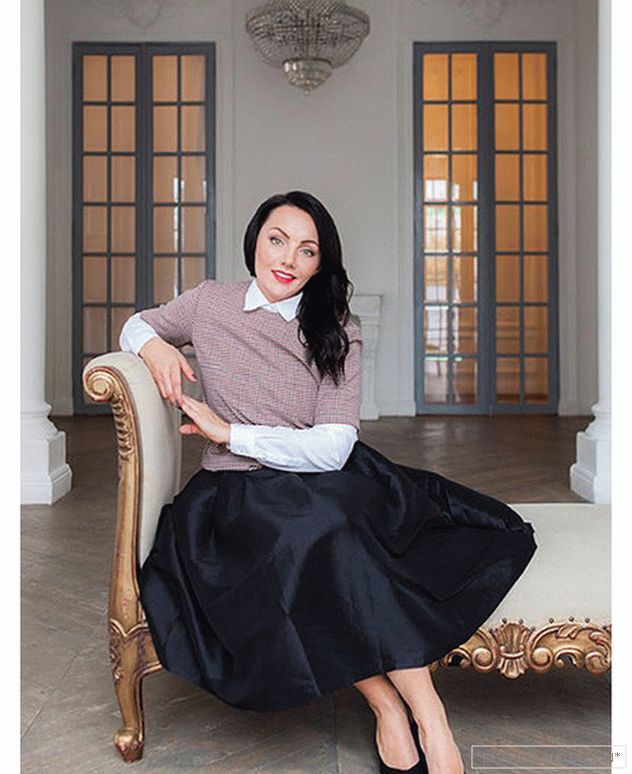 Project author Inna Usubyan.
Project author Inna Usubyan. 
