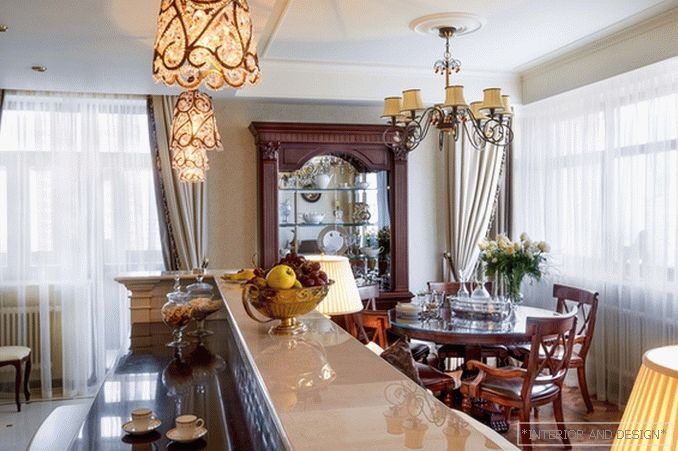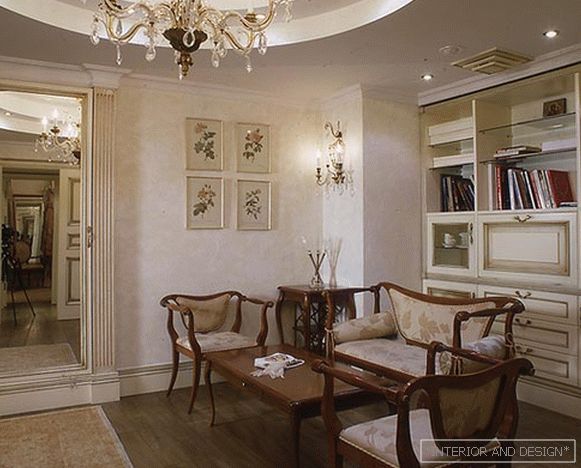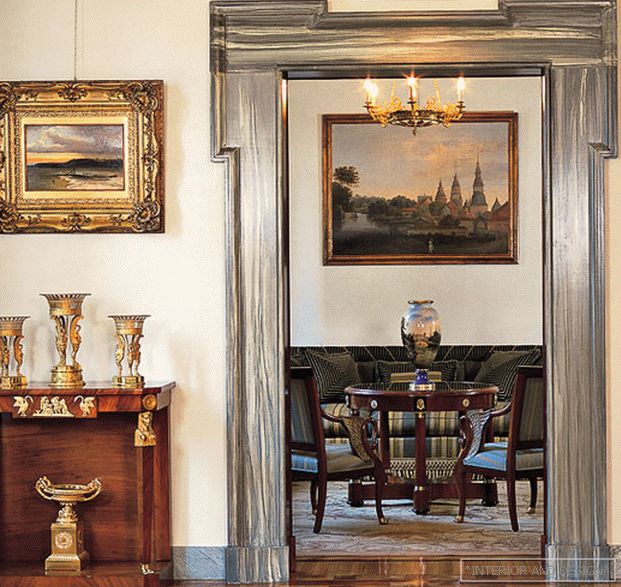Brazilian architect Fernanda Marquez (Fernanda Marques) worked in Belgravia: her efforts in a Victorian house created a bright, fashionable open space.
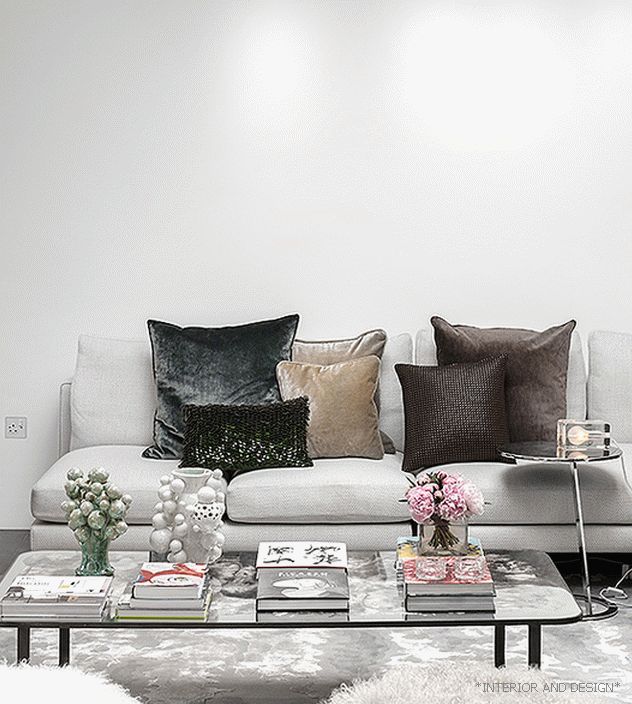 On the Minotti sofa, there are pillows in velvety covers, then fur puffs and the luxurious Ephemera carpet from Tai Ping.
On the Minotti sofa, there are pillows in velvety covers, then fur puffs and the luxurious Ephemera carpet from Tai Ping. Belgravia - the London district between Buckingham Palace, Knightsbridge and Pimlico - is known for its high-class atmosphere, slowed-down rhythm of life and exorbitant real estate prices. They are the highest in London and one of the highest in the world. Victorian houses with white plastered facades, which as one still belong to the Grovenors family of the Dukes of Westminster, attract Arab sheikhs, Russian oligarchs and “simple” millionaires from all over the world. So this area of the British capital is delicately called "cosmopolitan."
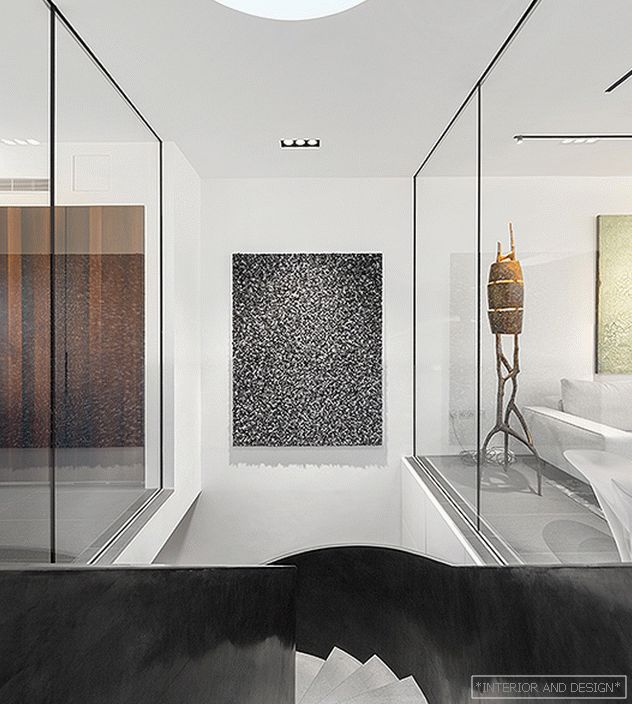 Thanks to the transparent walls in the Victorian house, it was possible to create a semblance of open space: the living room and the dining room, although not combined, are visually interconnected. In the center is Spring Poppy Fields No.19, its author is the Chinese artist C. Huan.
Thanks to the transparent walls in the Victorian house, it was possible to create a semblance of open space: the living room and the dining room, although not combined, are visually interconnected. In the center is Spring Poppy Fields No.19, its author is the Chinese artist C. Huan. A native of Brazilian Sao Paulo Fernanda Marquez, an architect with 25 years of experience, reconstructed a three-level penthouse for his compatriots, couple of collectors with two children. Here is what she told us: “I already made a summer house for these clients, and they liked it so much that I was invited again. My dedication to art and design played a decisive role - without this quality, the architect doesn’t even take up a house with a collection. Art is an important part of my life. In short, it encourages us to find contact with ourselves. Well, modern art will make this contact more intense, if you will, exclusive.
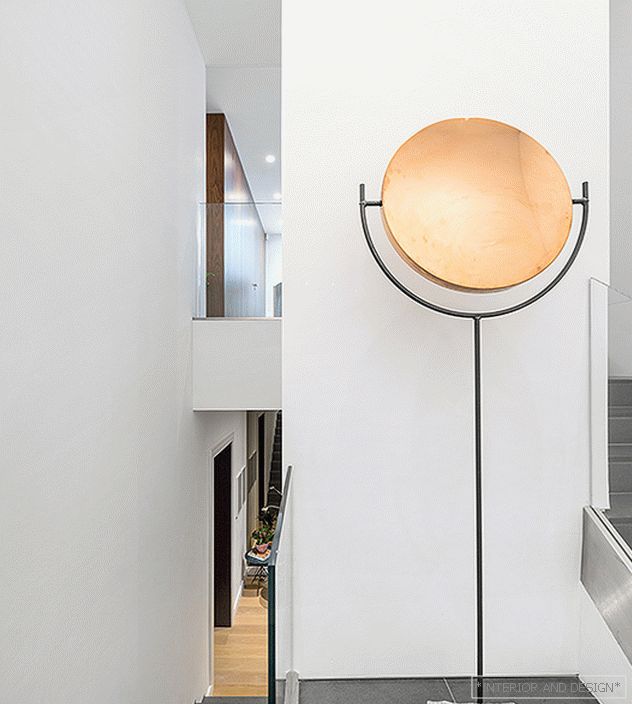 Copper mirror — объект дуэта Hunting and Narud (Libby Sellers Gallery).
Copper mirror — объект дуэта Hunting and Narud (Libby Sellers Gallery). 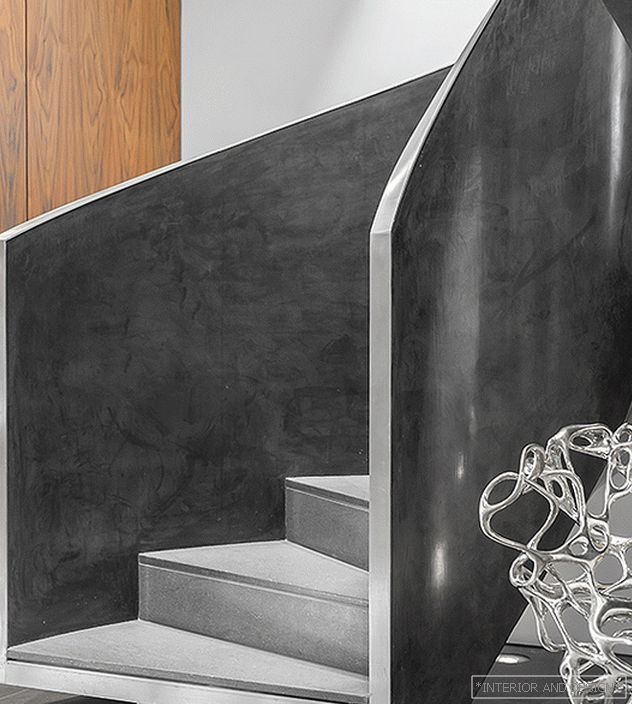 The undoubted success of the architect is a staircase made of metal and stone of a dynamic sculptural form. The product of digital design shines at the base - the Growth chair by Swedish designer M. Bengtsson (Maria Wettergren Galerie).
The undoubted success of the architect is a staircase made of metal and stone of a dynamic sculptural form. The product of digital design shines at the base - the Growth chair by Swedish designer M. Bengtsson (Maria Wettergren Galerie). 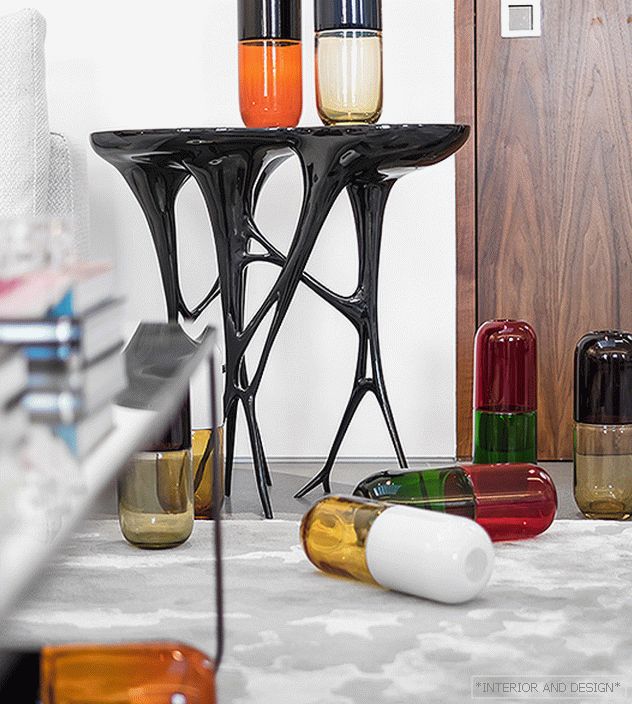 Murano glass vases from the Happy Pills series are scattered around the Chewing Gum table by M. Bonetti (David Gill Gallery). For the Italian brand Venini they were designed by designer F. Novembre.
Murano glass vases from the Happy Pills series are scattered around the Chewing Gum table by M. Bonetti (David Gill Gallery). For the Italian brand Venini they were designed by designer F. Novembre. 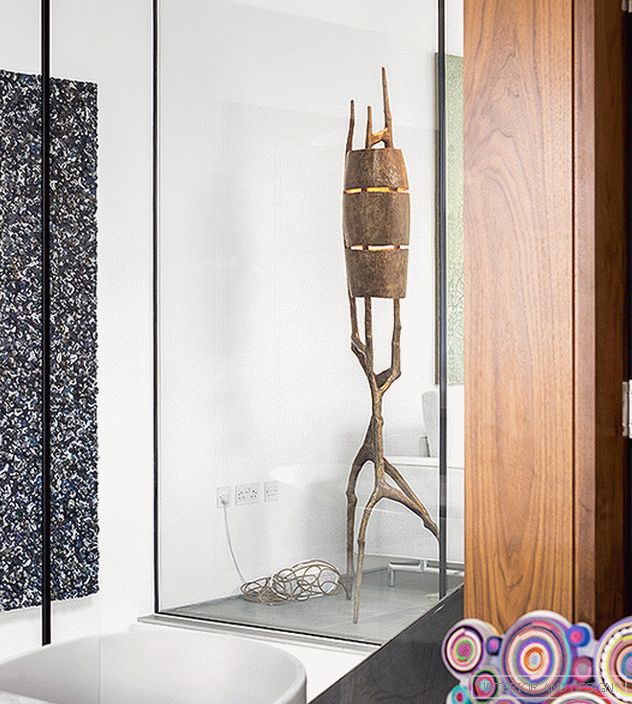 Canteen. From here you can see the staircase, as well as part of the living room - it has a sculpted floor lamp Tripartite, diz. Ch. Trevelyan (Carpenters Workshop Gallery). A bright focus on the foreground is the chair of the Sushi brothers F. and W. Campana.
Canteen. From here you can see the staircase, as well as part of the living room - it has a sculpted floor lamp Tripartite, diz. Ch. Trevelyan (Carpenters Workshop Gallery). A bright focus on the foreground is the chair of the Sushi brothers F. and W. Campana. 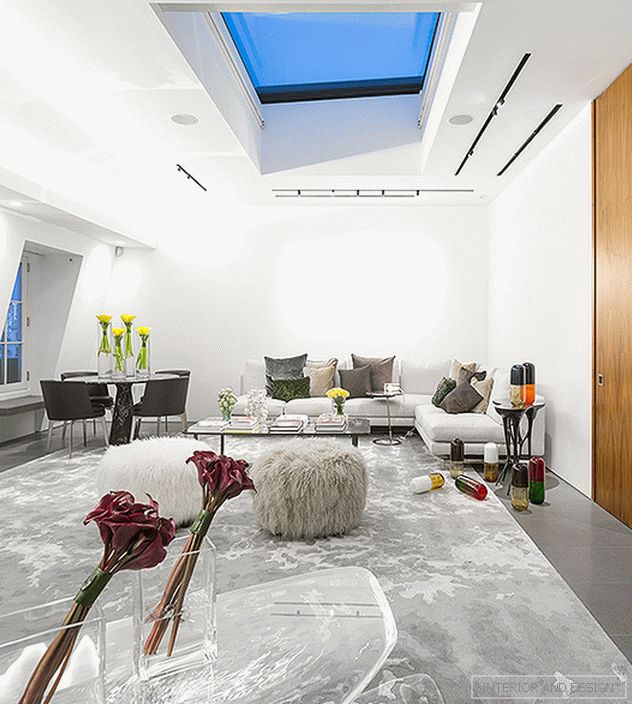 There is no bright color in the house, but there is a collection of rich sensual textures. They do not let the eye get bored.
There is no bright color in the house, but there is a collection of rich sensual textures. They do not let the eye get bored. 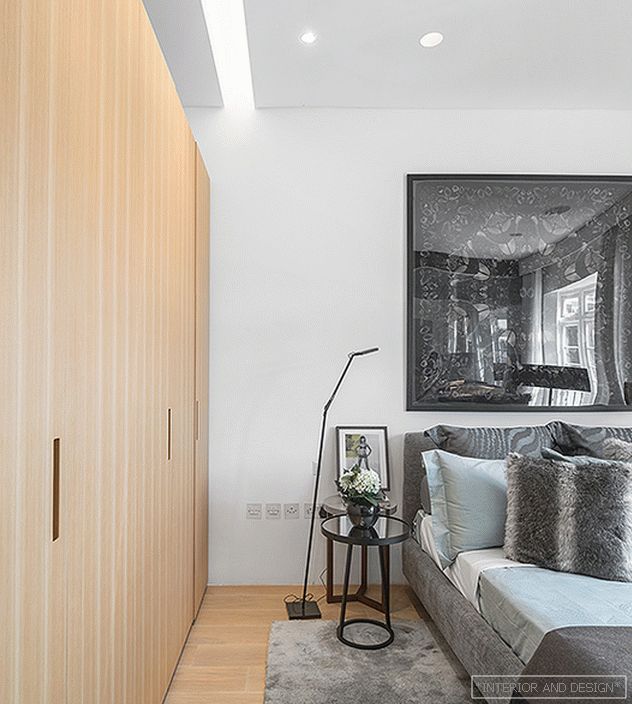 Guest bedroom. Mirror, diz. B. Barford (David Gill Gallery).
Guest bedroom. Mirror, diz. B. Barford (David Gill Gallery). 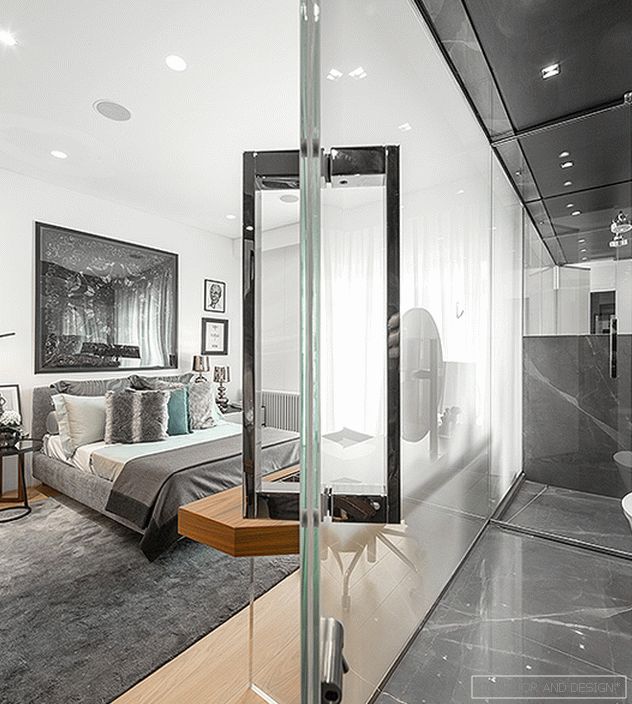 Guest bedroom and bathroom are separated by a transparent partition.
Guest bedroom and bathroom are separated by a transparent partition. 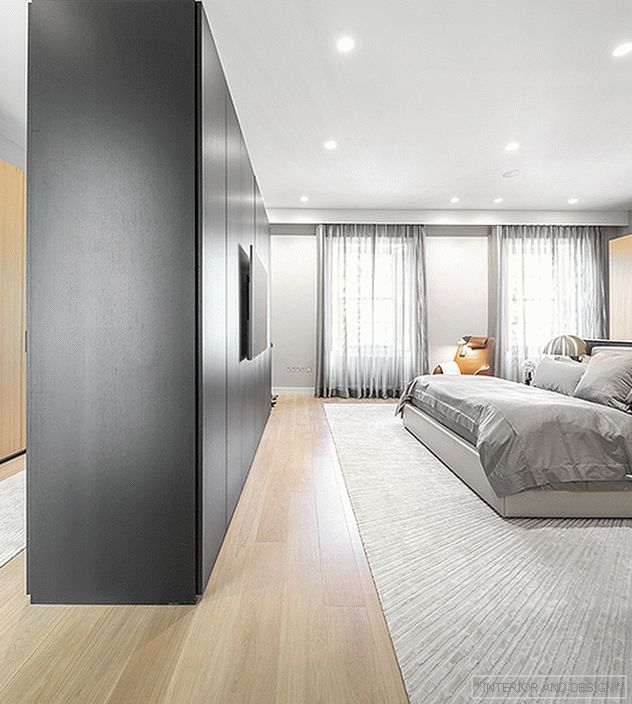 Opposite the bed - a spacious wardrobe. On it is mounted a flat TV.
Opposite the bed - a spacious wardrobe. On it is mounted a flat TV. 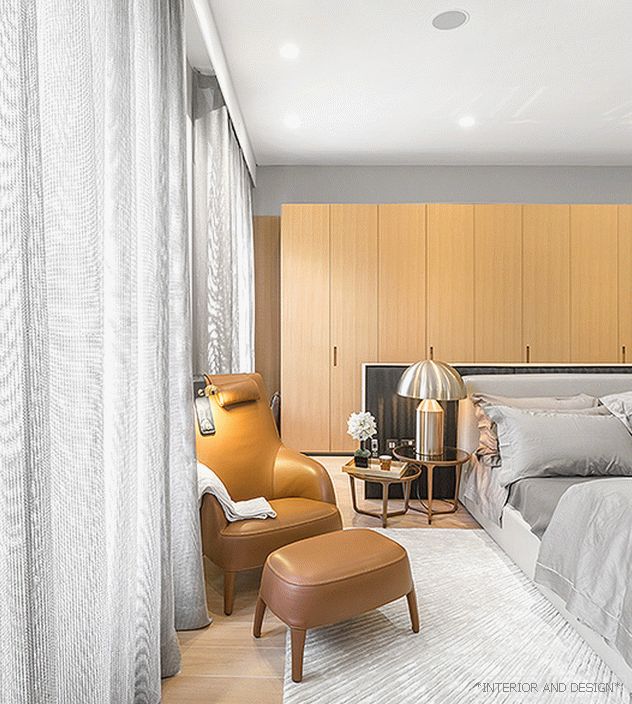 A dressing room in the bedroom is located in the area behind the headboard.
A dressing room in the bedroom is located in the area behind the headboard. 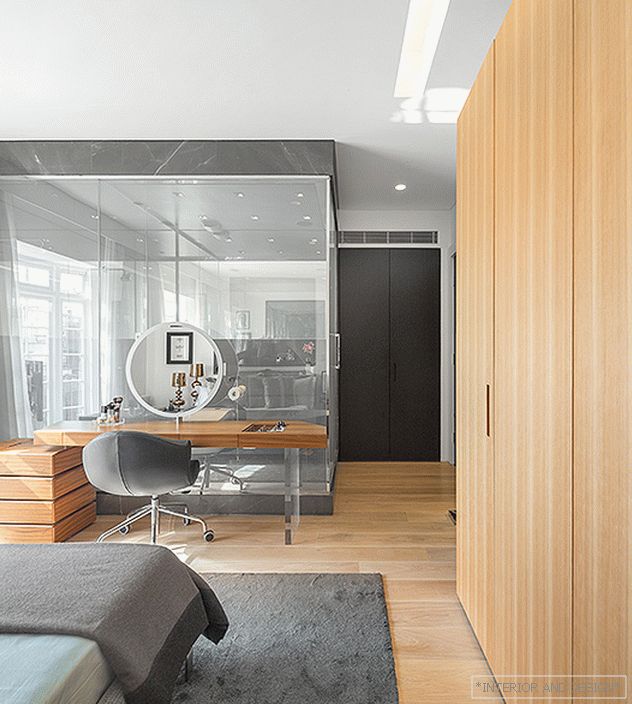 Guest suite. The bathroom is enclosed in a cube of transparent glass, but if you wish, you can visually isolate it by drawing white curtains. Built-in furniture Boffi.
Guest suite. The bathroom is enclosed in a cube of transparent glass, but if you wish, you can visually isolate it by drawing white curtains. Built-in furniture Boffi. 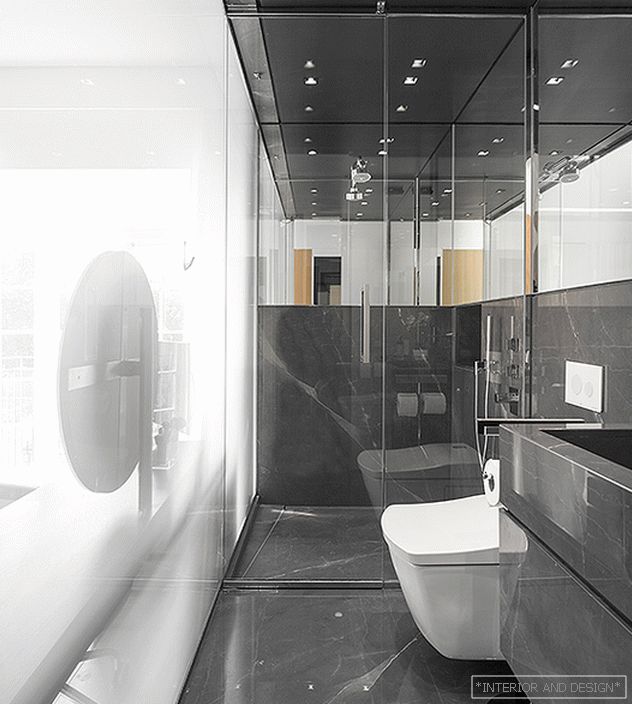 Bath in a transparent cube.
Bath in a transparent cube. 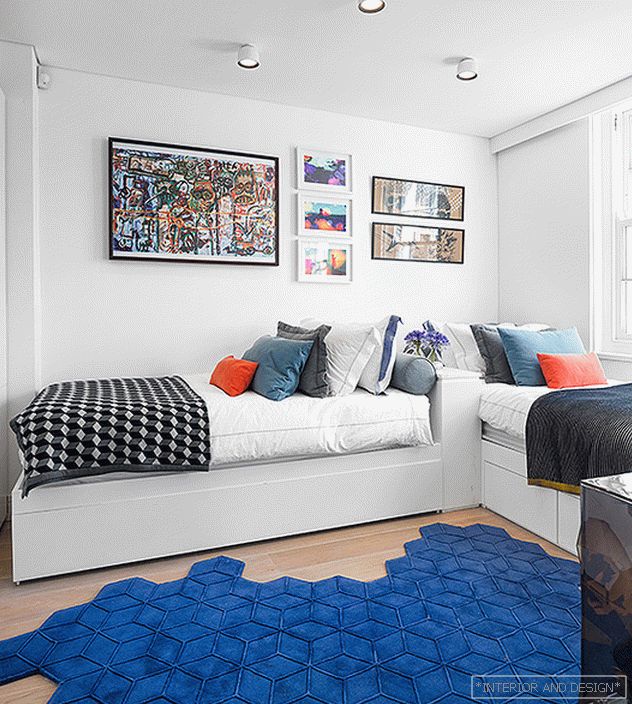 Children's Methamorphis, Christian Fischbacher carpet on the floor.
Children's Methamorphis, Christian Fischbacher carpet on the floor. A young couple asked me to create for them in Belgravia, as they joked, an earthly paradise. Simply put, a place where they could relax and live in harmony with their collection. The biggest challenge was to find a balance: so that people could feel good and the works looked decent. Work on such an interior is impossible without computer graphics: it allows you to initially design it in three dimensions. It is necessary to provide enough free surfaces on the walls, the presence of a well-lit open space for review. I tried to keep the maximum clean white walls, as well as empty areas of the floor.
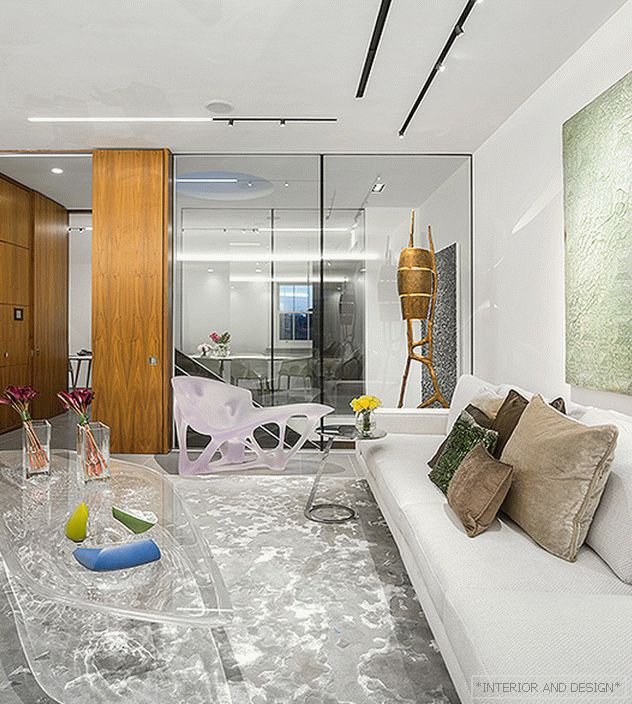 The living room is illuminated by a track system with mobile spots. The table by Z. Hadid (David Gill Gallery) and Bone Chaise J. Laarman (Carpenters Workshop Gallery) - these light transparent things do not overload the interior.
The living room is illuminated by a track system with mobile spots. The table by Z. Hadid (David Gill Gallery) and Bone Chaise J. Laarman (Carpenters Workshop Gallery) - these light transparent things do not overload the interior. It is very important to constantly keep in mind that objects, and especially works of art, can and should conduct a dialogue with each other. You need to think in advance what things should be grouped and which should be left alone. A special theme is lighting. On the one hand, it was necessary to protect the paintings from sunlight in the daytime, on the other - to highlight well in the evening. Like no other project, this one demanded from me a serious approach to the choice of materials. With a concise palette, it is recommended to actively mix various textures to create a warm and pleasant atmosphere. If this works out, your home will never look like a museum. ”
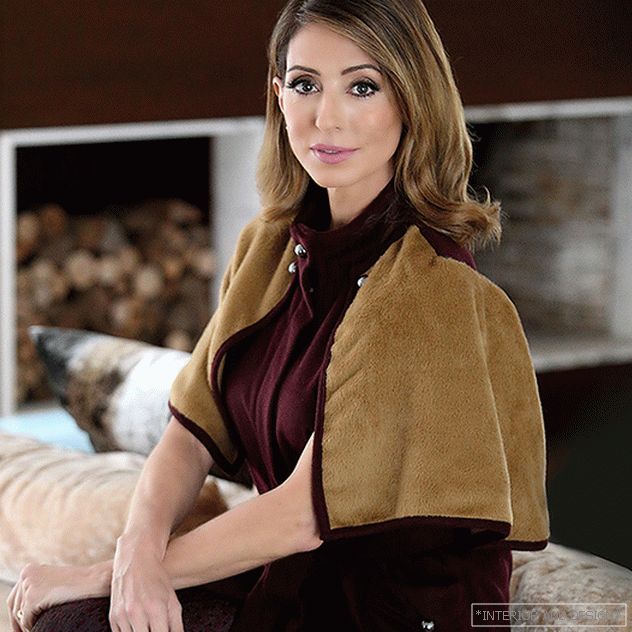 Brazilian architect Fernanda Marquez.
Brazilian architect Fernanda Marquez. 
