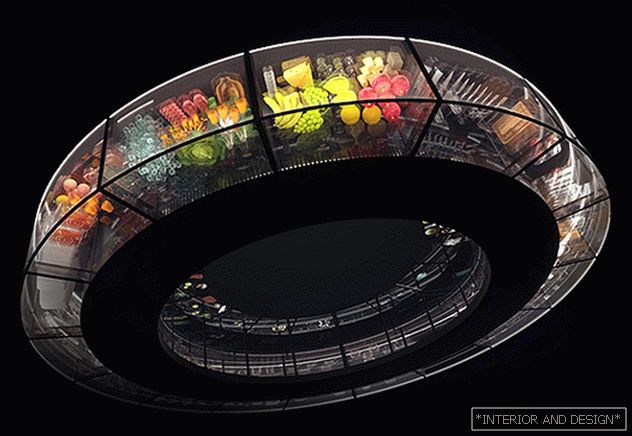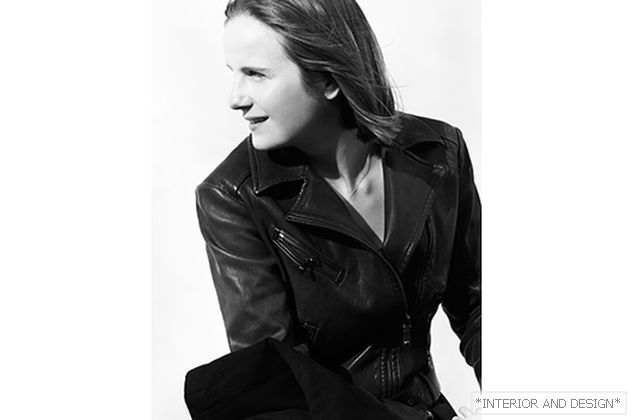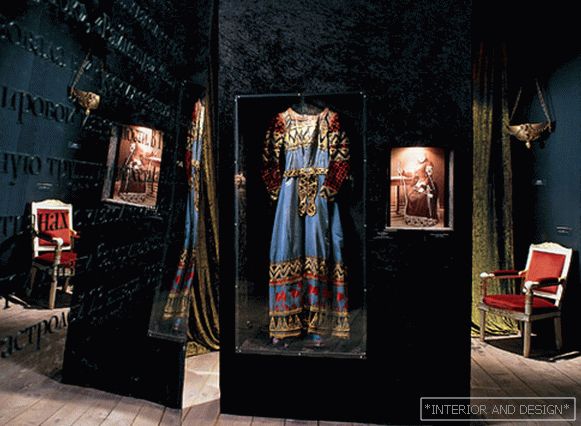Cottage in the village of Pavlovo - the successful work of Elena Gorenstein. Almost all elements of the interior are designed by the author of the project and produced in Russian workshops.
Related: House in New Moscow by BIGO Architects: a fresh look at the classics
When the tastes of the designer and the client coincide, when they act as like-minded people - the project is especially successful. As, for example, it happened in this case. Designer Elena Gorenstein designed a house for a young customer in the village of Pavlovo. “It seems that our style attracts a certain category of people,” says Elena. - A pretty girl, a beginner diplomat, she lived in France for a long time, where she shaped her preferences. I really like gray and wood, and my choice was immediately approved. Usually our man, when he hears the word "gray" in relation to the interior, is frightened. Meanwhile, he works remarkably well in mid-latitudes. ”
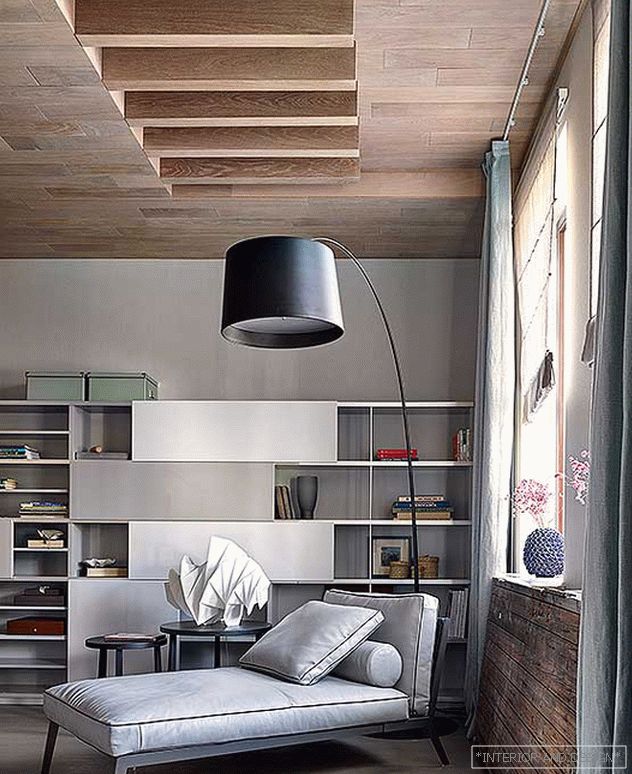 The private living room is located in the same volume as the bedroom - the young mistress loves the open spaces. A couch, a floor lamp, a bookcase - everything is “Elena Gorenstein Workshop”.
The private living room is located in the same volume as the bedroom - the young mistress loves the open spaces. A couch, a floor lamp, a bookcase - everything is “Elena Gorenstein Workshop”. 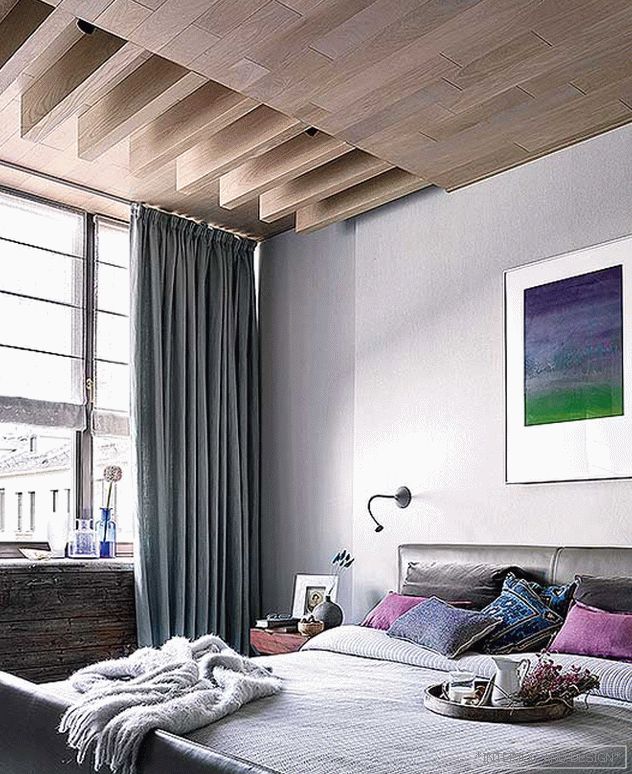 Cool lilac-pink hues appear in the bedroom on the second floor. Curtains made from Mulberry fabric. The relief of the oak ceiling creates a play of light and shadow.
Cool lilac-pink hues appear in the bedroom on the second floor. Curtains made from Mulberry fabric. The relief of the oak ceiling creates a play of light and shadow. 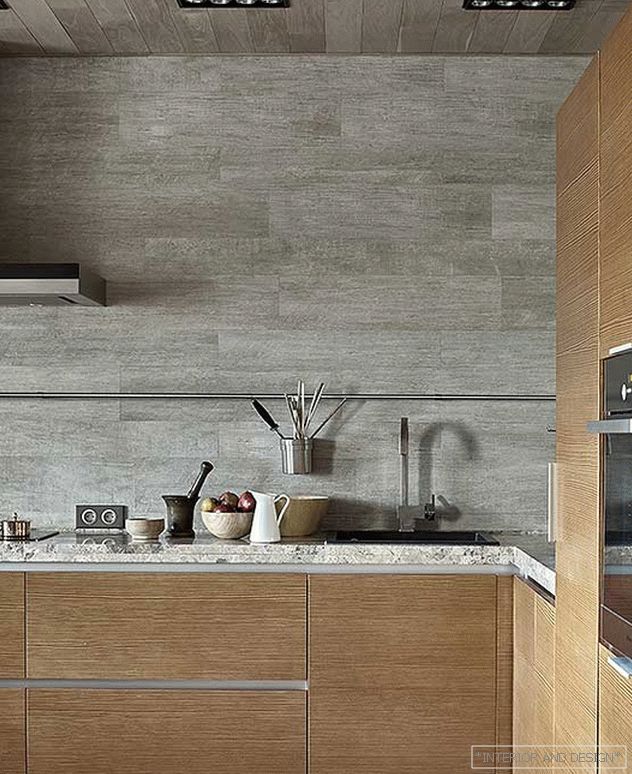 The cuisine of the Italian brand Cesar is a rare thing in the interior “from the side”.
The cuisine of the Italian brand Cesar is a rare thing in the interior “from the side”. 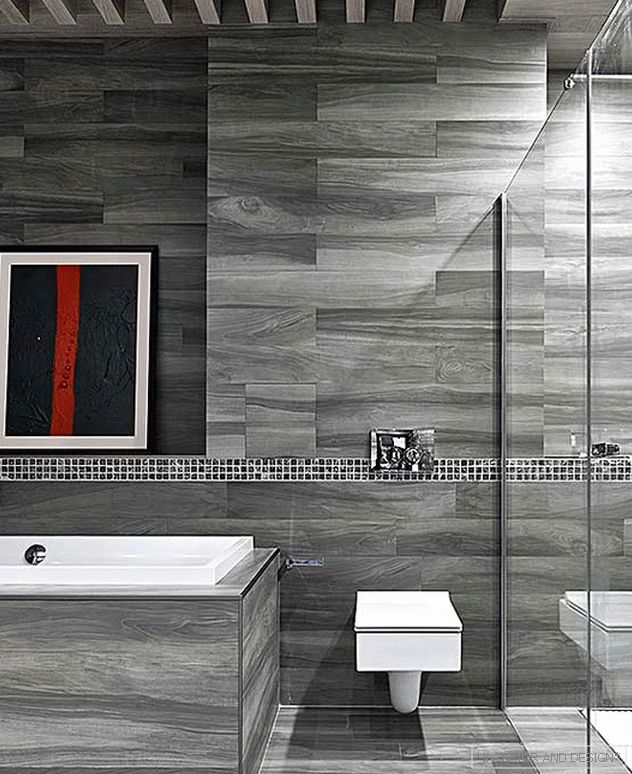 Works of art are placed even in the bathroom. And here also dominates the gray color.
Works of art are placed even in the bathroom. And here also dominates the gray color. 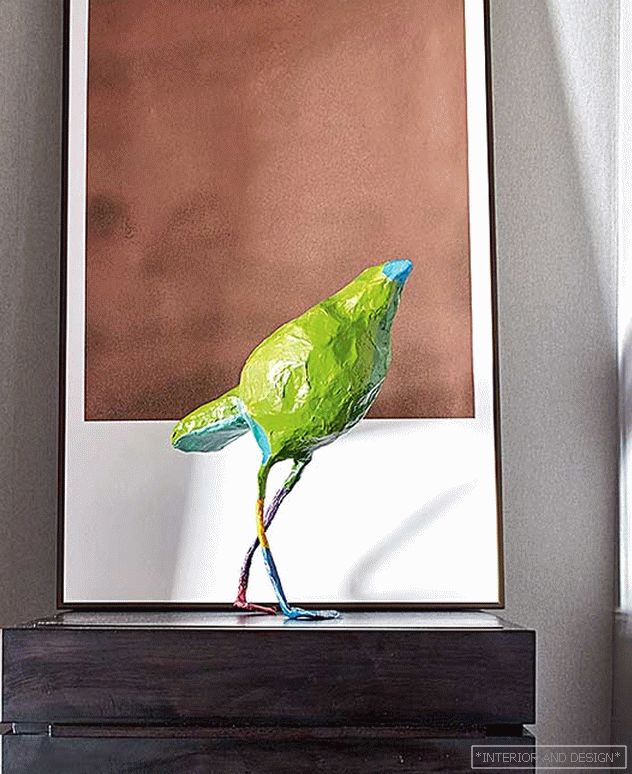 Against the background of the painting by E. Gorenstein, ceramic sculpture, bought at a flea market in Montenegro.
Against the background of the painting by E. Gorenstein, ceramic sculpture, bought at a flea market in Montenegro. 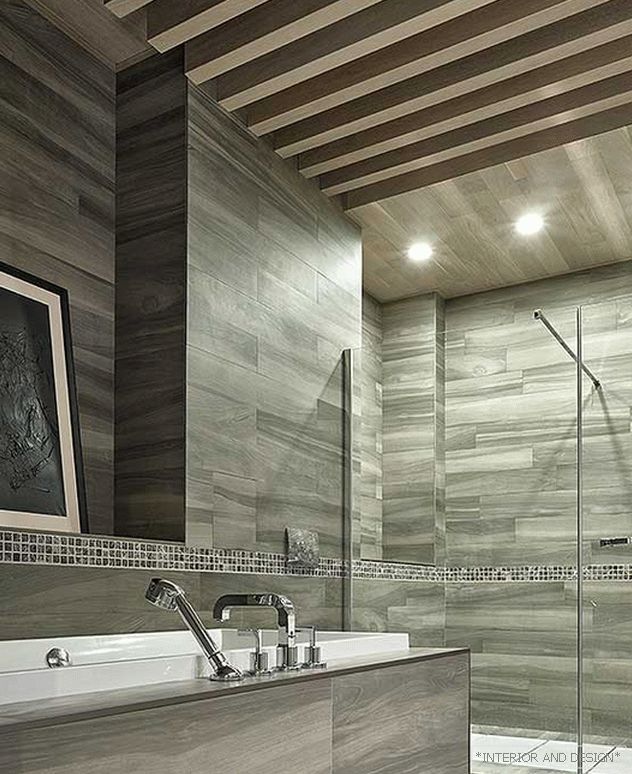
Gray ceramic tile and oak - two contrasting materials, cold and warm, defined the image of the interior. From their interaction there is a feeling of complete peace and quiet. However, before it came to finishing, the house, which was bought ready, had to be largely finalized. Adjust the layout (for example, add a bathroom on the first floor, which was not provided), align curved walls and windows, non-converging corners. “Unfortunately, in Russia this is an absolutely standard situation, even in the most expensive Rublev buildings. The difference in the level of the floor sometimes reaches 11 cm, which is beyond all standards. However, this is not something to be afraid of, everything is fixable. The wrongly laid communications are already a more serious defect, it is difficult to fix without dismantling the box. It would be worthwhile to involve an architect or designer already at the stage of buying a property. Then such misunderstandings can be avoided. "
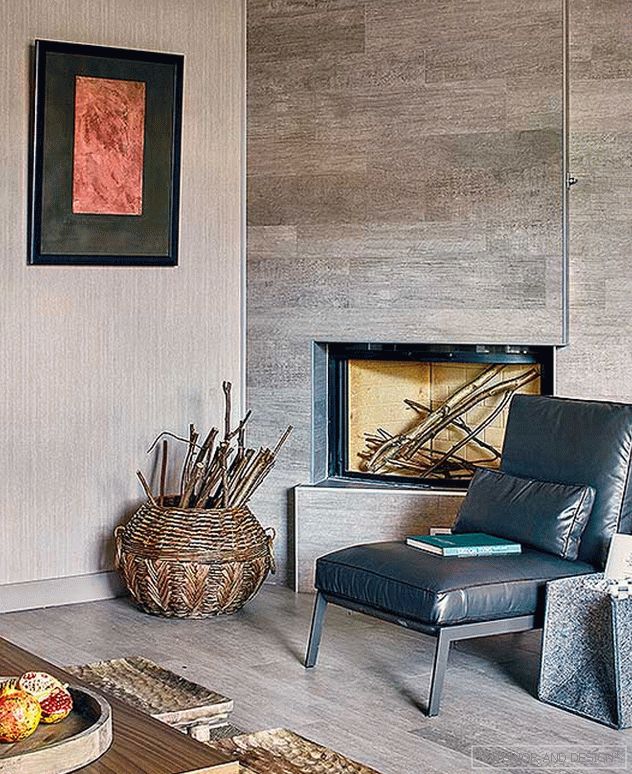 In the living room, combined with kitchen (total area approx. 40 sq. M.), A fireplace is installed. The interior has a brilliantly played palette of gray shades. In different materials - ceramics, leather, wood, felt - the color appears differently.
In the living room, combined with kitchen (total area approx. 40 sq. M.), A fireplace is installed. The interior has a brilliantly played palette of gray shades. In different materials - ceramics, leather, wood, felt - the color appears differently. Elena graduated from the Theater and Art College, and after the interior department of the Academy. S.G. Stroganov. “In those years, the Internet was actively developing, many books were brought, it all fascinated. So we can say that I have a book education. Although Stroganov training is a strong thing. Fundamental knowledge is given for six years, it is the same as in VGIK - a direction course. From the third year I started working, the practice was the best school. And then she returned to Stroganovka to teach. They say if you want to learn something, try to teach another. Said absolutely for sure. I really understood how architecture lives, how it works. ”
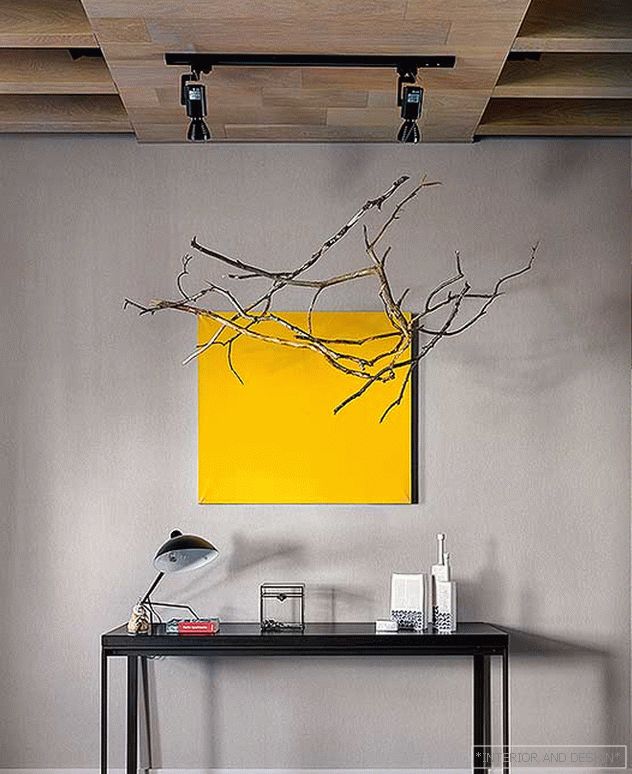 All works of art in the house are made by E. Gorenstein. They enrich the color monochrome interior.
All works of art in the house are made by E. Gorenstein. They enrich the color monochrome interior. “Today I see a huge number of good interiors in Russia,” says Elena. - “Senseless and merciless” Russian design is becoming more and more meaningful, more and more careful about the psyche of its owner He is already answering the question “how can we live in this?”. A clear trend is seen in the desire to make the environment functional. The function finally defeats the decor in the Russian interior. We leave the ceiling carving on plasterboard, triangular spaces and bar counters in the kitchen. I hope this trend will continue. ”
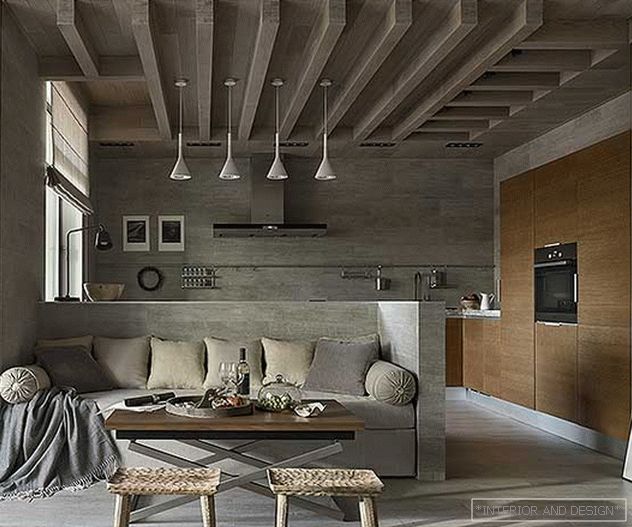 Sofa design by the author of the project - and a place of rest, and zoning element. The tall frame is lined with ceramic tiles. The cuisine of the Italian brand Cesar is a rare thing in the interior “from the side”.
Sofa design by the author of the project - and a place of rest, and zoning element. The tall frame is lined with ceramic tiles. The cuisine of the Italian brand Cesar is a rare thing in the interior “from the side”. Almost all the furniture and lamps are created according to Elena’s sketches; production is part of her company. “This is my principal position. Although there are also “ready-made” items in the house, the kitchen is worth Italian from Cesar, of proven quality - no one has risked. Also abroad, in England and Italy, fabrics were ordered. Luxury textiles in our country is still impossible to produce. And this is despite the fact that there are so many talented people, artists who could work on it. ”
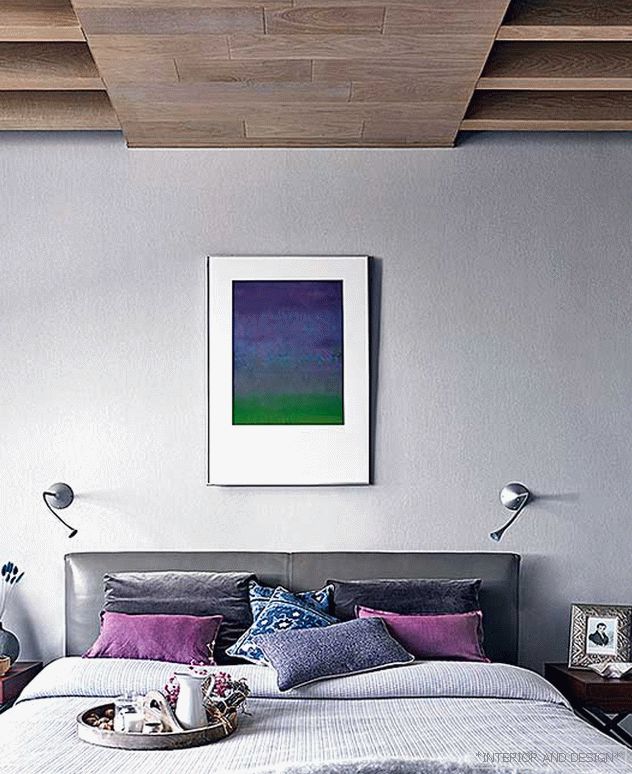 Bedroom. The author of the project proved to be a subtle colorist.
Bedroom. The author of the project proved to be a subtle colorist. The ceiling is trimmed with oak and has a complex shape. “We did not aim to imitate beams, as in a chalet, and indeed in general,” explains Elena. - A relief was needed to create a play of light and shadow. Smooth gray walls allow you to accent the ceiling, which plays a leading role in the interior. And the warm tone of the tree behaves differently on sunny and cloudy days. ”
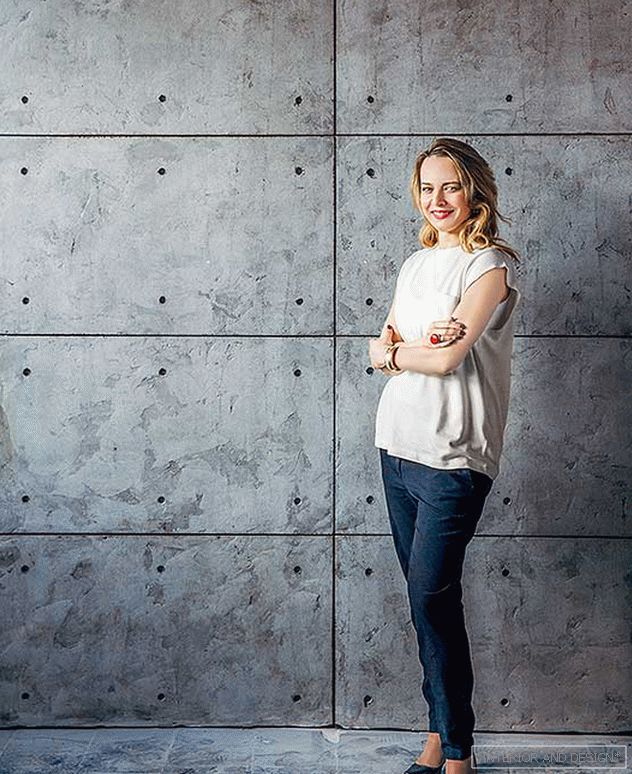 Elena Gorenshtein in one of the buildings of the Moscow Electrozavod, where her office and workshops are located.
Elena Gorenshtein in one of the buildings of the Moscow Electrozavod, where her office and workshops are located. 
