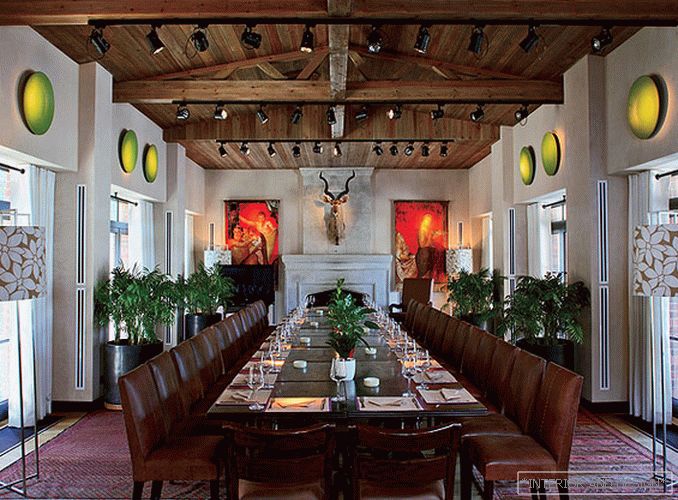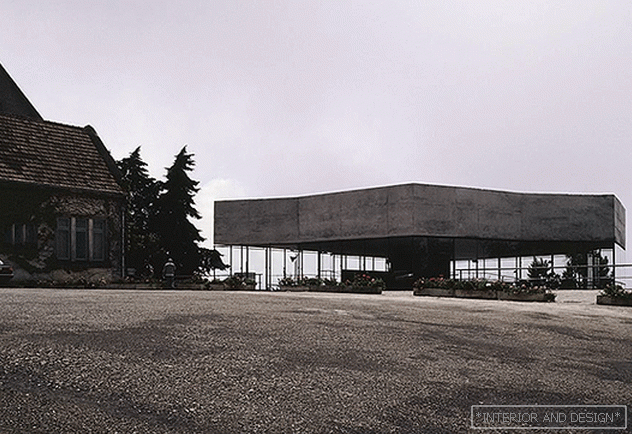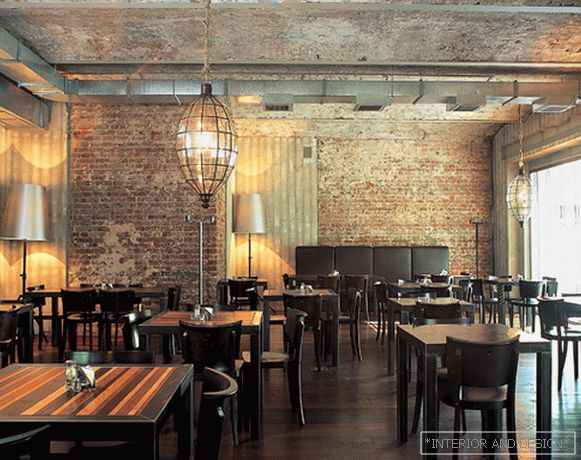Designer Dina Salakhova designed an apartment in the residential complex “Park Rublevo” - a calm comfortable interior in the colors of nature. Works of art created specifically for the project.
Related: BespaceStudio: Timeless Interior
“Fortunately, our tastes coincided with the customer. He wanted a quiet, cozy, certainly bright apartment - for himself, not on display, ”says designer Dina Salakhova.
Low buildings, beautiful views from huge windows, nature, silence, three-meter ceilings - the format of urban housing is combined with the atmosphere of a country house. Such an environment requires the author of the interior tact and ability to "speak quietly."
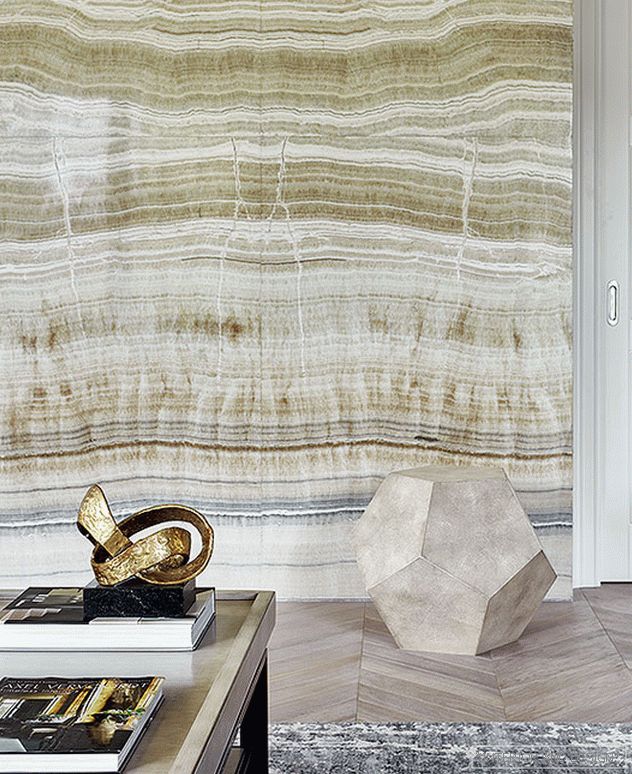 Panel of onyx identified the palette of the house. The Vanguard Furniture table in shagreens looks like a modern sculpture.
Panel of onyx identified the palette of the house. The Vanguard Furniture table in shagreens looks like a modern sculpture. Nothing in these rooms argues with the scenery outside the window, the textures and colors are in tune with the pictures of nature. The style is modern, the forms are simple, but there are hints of classics: parquet French tree (Dina admits to using it for the first time), thin panels on walls, doors and furniture, symmetrical compositions. Dina uses symmetry often, loves her for her ability to balance the interior. The main accent is a panel of onyx, a natural gift.
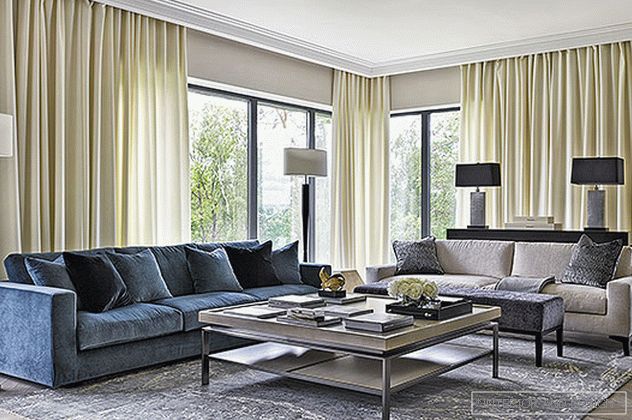 Interior paints are coordinated with nature outside the window. For the living room selected sofas brands Meridiani and Swan. Vanguard table. Lamps Arteriors Home. Banquette sketches designer. Floor lamps Heathfield, curtains made of Dedar fabric.
Interior paints are coordinated with nature outside the window. For the living room selected sofas brands Meridiani and Swan. Vanguard table. Lamps Arteriors Home. Banquette sketches designer. Floor lamps Heathfield, curtains made of Dedar fabric. 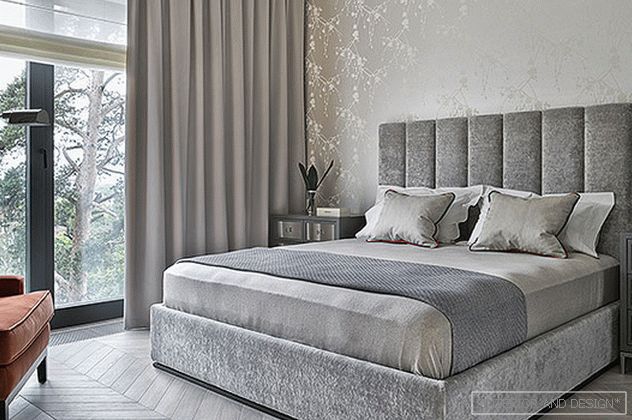 Bedroom. Bed and bedside tables according to the draft author’s sketches. Marie’s Corner armchair. Floor lamp Visual Сomfort. Table lamps Uttermost.
Bedroom. Bed and bedside tables according to the draft author’s sketches. Marie’s Corner armchair. Floor lamp Visual Сomfort. Table lamps Uttermost. 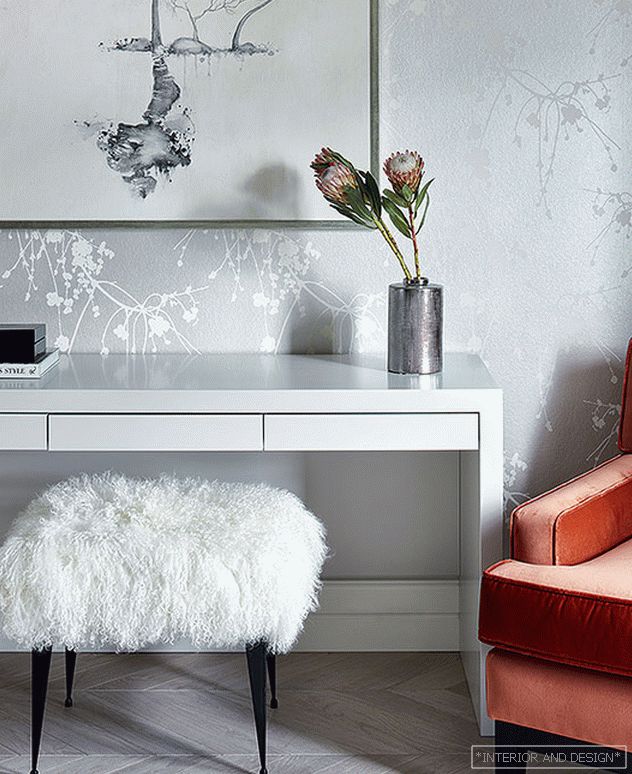 The console is made in the carpentry workshop according to the designer’s sketches. Above her work, performed by E. Filippova specifically for this room. Tapet Café wallpapers - their palette and pattern rhyme with graphic work. Marie’s Corner armchair.
The console is made in the carpentry workshop according to the designer’s sketches. Above her work, performed by E. Filippova specifically for this room. Tapet Café wallpapers - their palette and pattern rhyme with graphic work. Marie’s Corner armchair. Pictures specially for the project were written by artist Elena Filippova. So, in the living room wall is its abstraction in the colors of the sky and the sea. This place was taken under work even when they were developing the project. Size, colors and even lines are consistent with the environment, and above all with onyx. Such art does not dominate, but creates a comfortable background for life. “Art should be! “Its purpose is to decorate, please the eye, make the interior complete,” Dina is convinced. - However, the picture in the house is an individual thing. It should not only fit the interior, but also get into the mood of the customer. ”
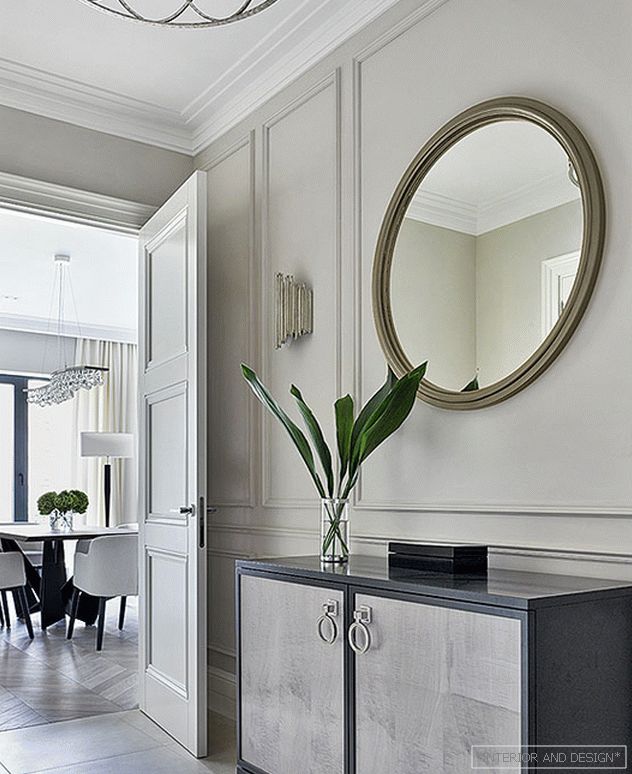 Hall. Tumba: made in the carpentry workshop on the designer's sketch. Chandelier: Troy Lighting. Sconce Arteriors Home. Casalgrande Padana granite on the floor. High doorways (2, 4 m) highlight the height of the ceilings.
Hall. Tumba: made in the carpentry workshop on the designer's sketch. Chandelier: Troy Lighting. Sconce Arteriors Home. Casalgrande Padana granite on the floor. High doorways (2, 4 m) highlight the height of the ceilings. 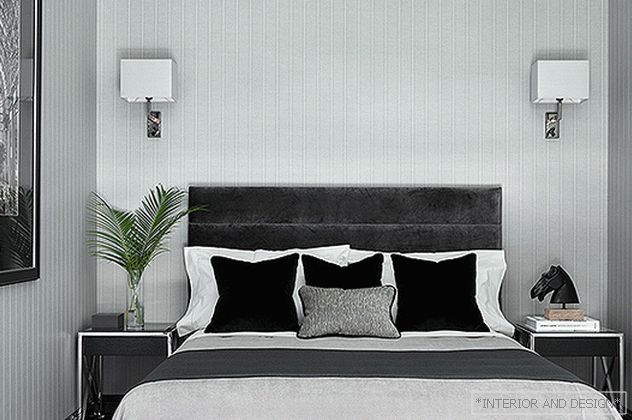 The guest room. Armchairs, table, bedside tables Eichholtz.
The guest room. Armchairs, table, bedside tables Eichholtz. "The picture should get into the mood of the customer, because he will have to look at it every day."
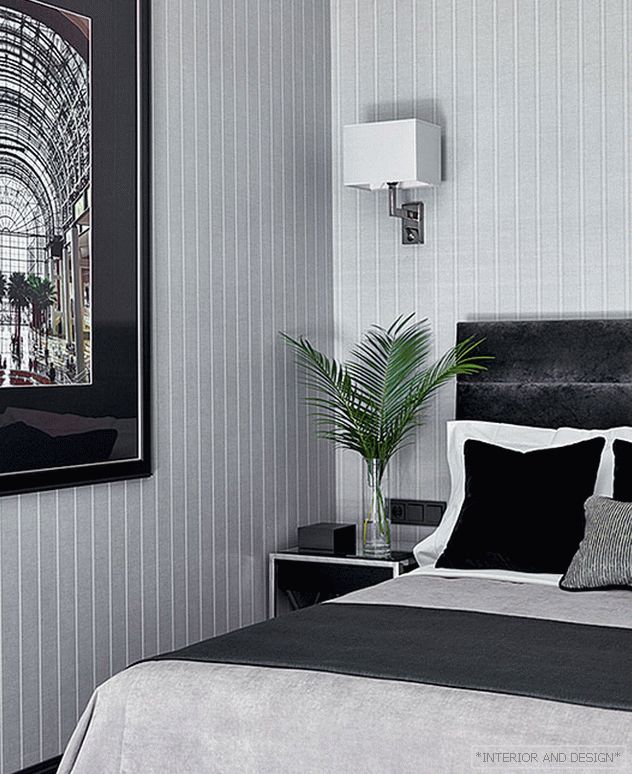 Wallpaper: Andrew Martin. The active black and white photo is supplemented with a black mat that rhymes with a plinth, a cornice, a headboard.
Wallpaper: Andrew Martin. The active black and white photo is supplemented with a black mat that rhymes with a plinth, a cornice, a headboard. Initially the apartment was a concrete box - without partitions, but with a wide carrying column. “We have increased the constructive element and turned it into an object of decor. Different variants were considered as finishing: wood, a combination of wood and stone. But when they saw in the warehouse an incredibly beautiful slab of onyx measuring 2 x 3 meters, they stopped at it. Nothing was placed on such a wall — a natural stone in itself as a work of art. ”
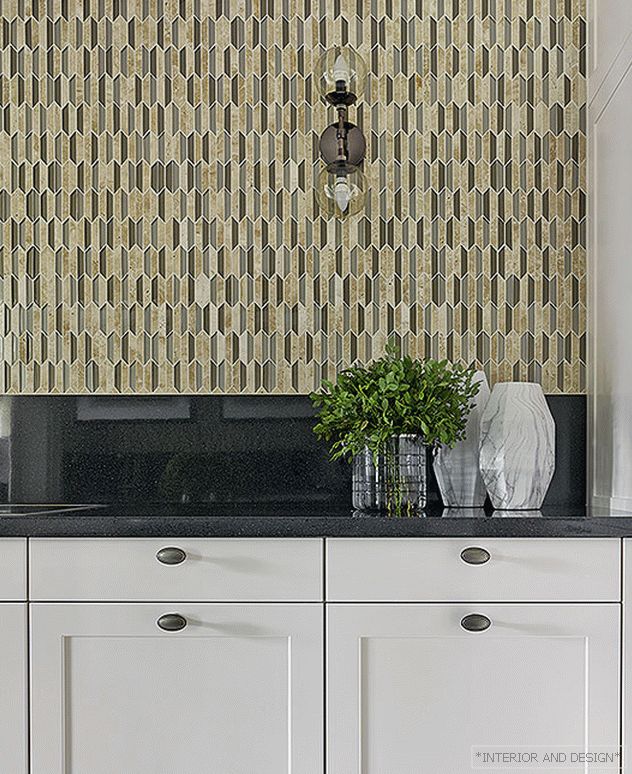 The kitchen is arranged in a separate room, although without a window. There are no upper cabinets, the wall is given to a mosaic panel of glass, ceramics and Dune travertine. His palette is matched with onyx colors. Kitchen Leicht. Sconce Arteriors Home.
The kitchen is arranged in a separate room, although without a window. There are no upper cabinets, the wall is given to a mosaic panel of glass, ceramics and Dune travertine. His palette is matched with onyx colors. Kitchen Leicht. Sconce Arteriors Home. Customers - a married couple with a daughter schoolgirl. 150 square meters. The designer created for them a large living-dining room with a table at which you can get together as a family and invite guests. The kitchen is placed in a separate room, but when the sliding doors are opened, it becomes part of the whole. There was a beautiful master bedroom with a bathroom and a dressing room, a delicate nursery for the daughter, and a guest room - it was conceived as an office, but then its purpose was changed, a bed was made. When an adult son arrives who lives separately, he can comfortably sit here.
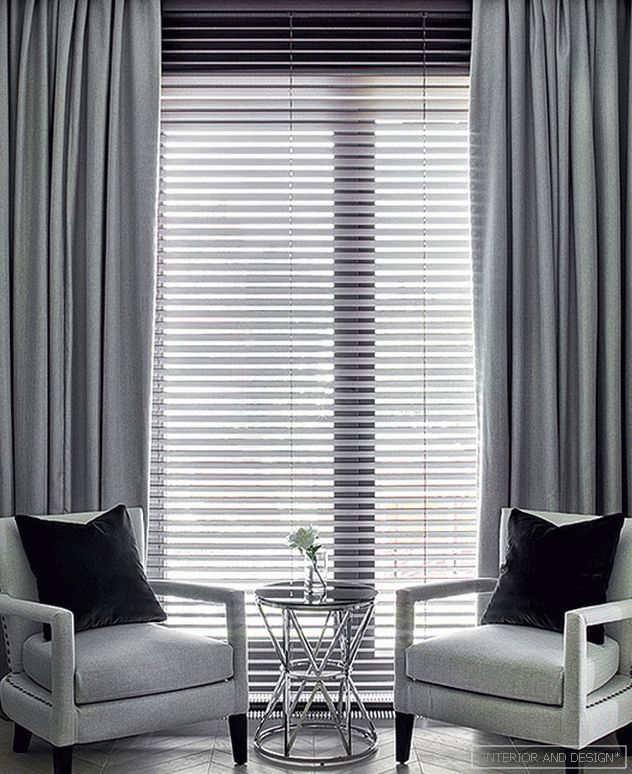 The guest room. Armchairs, table, bedside tables Eichholtz. Wallpaper: Andrew Martin. The active black and white photo is supplemented with a black mat that rhymes with a plinth, a cornice, a headboard.
The guest room. Armchairs, table, bedside tables Eichholtz. Wallpaper: Andrew Martin. The active black and white photo is supplemented with a black mat that rhymes with a plinth, a cornice, a headboard. 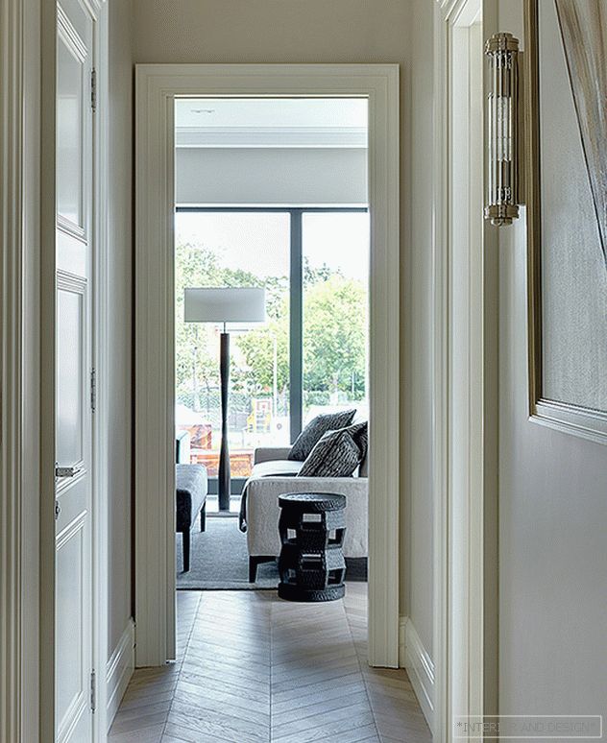
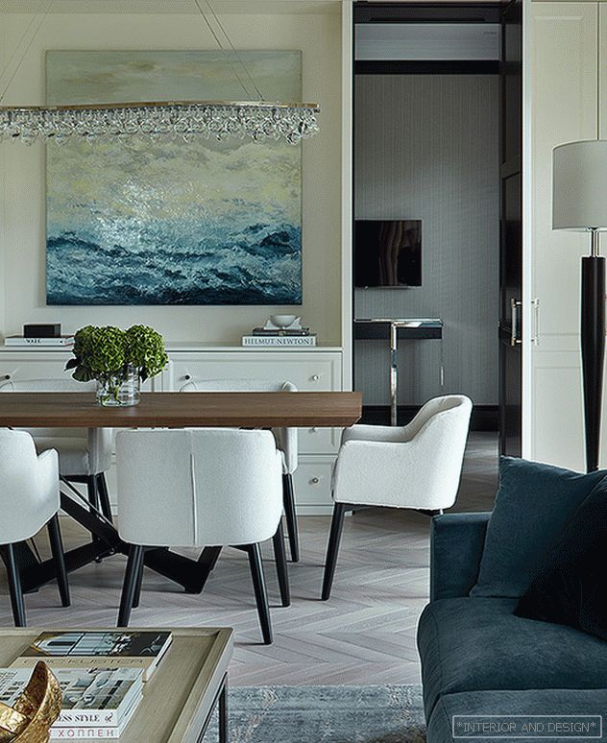
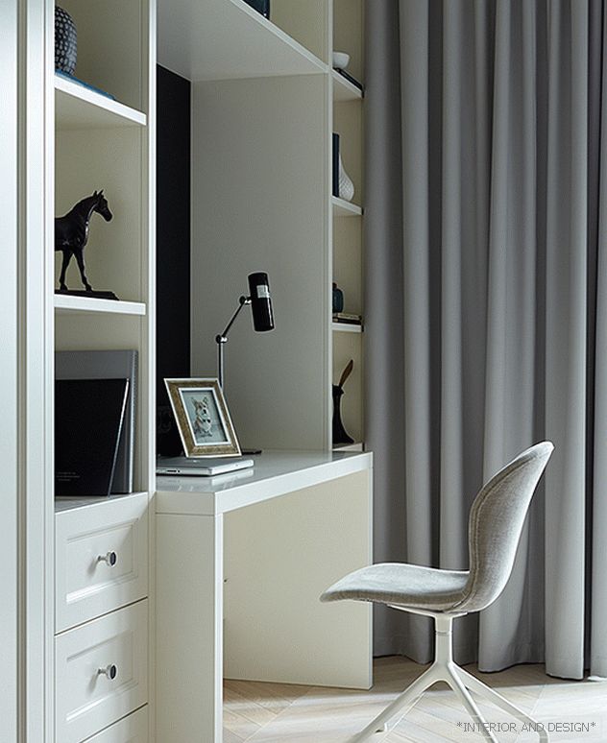
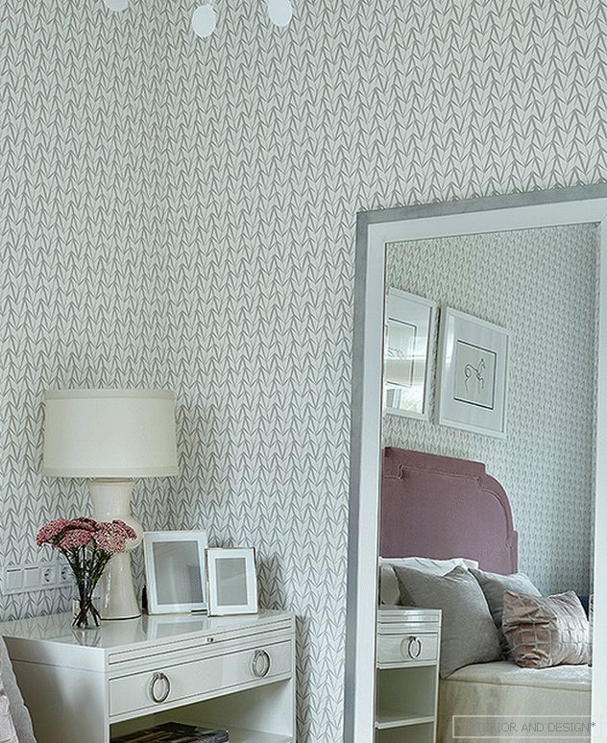
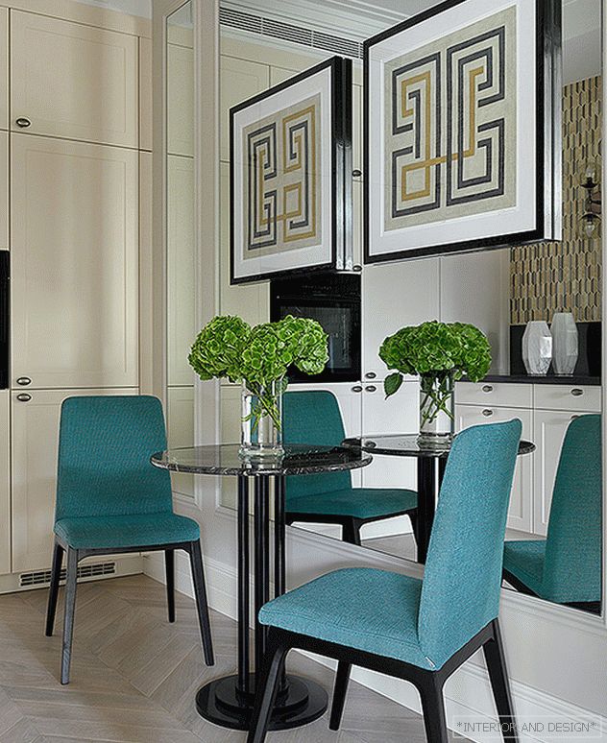
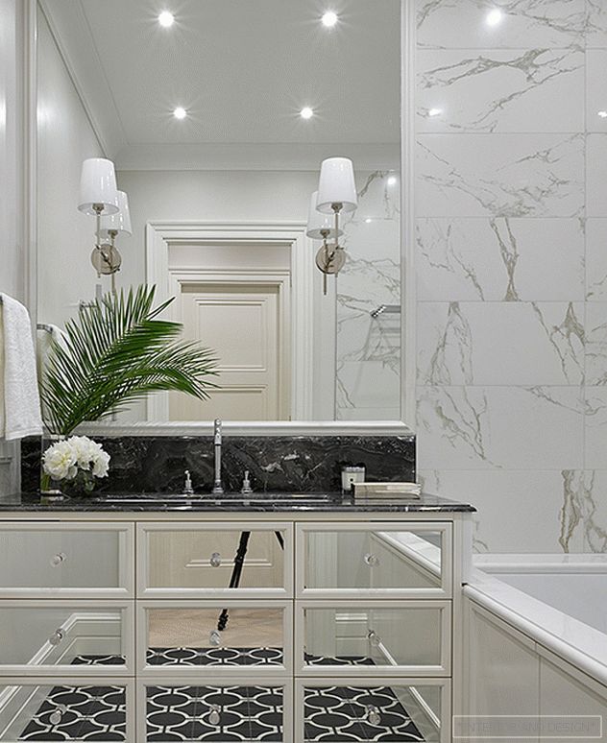
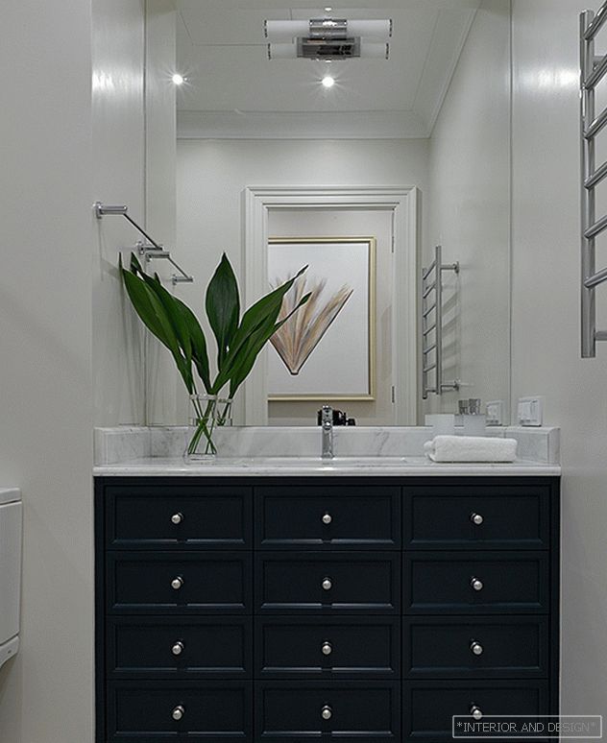
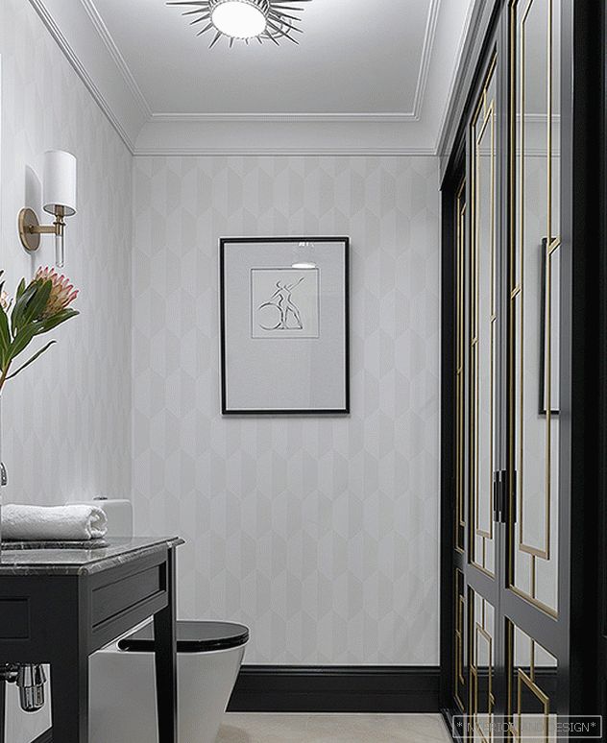
An important point - the design work. “When you make a picture, it will play like that,” says Dina. - You can make a simple neat edging and not attract too much attention to the frame. And it happens that the frame itself as a work of art. The picture with the frame must be combined so that one does not interfere with one another, and even look at how the frame fits into the interior. A separate topic - the mat. It does not have to be white. For example, for a photo that hangs in the guest room, we made it black. It echoes the black plinth, with the upper wooden eaves, with a dark headboard. That is, the mat is considered here as an element of the interior, which is coordinated with all the details. ”
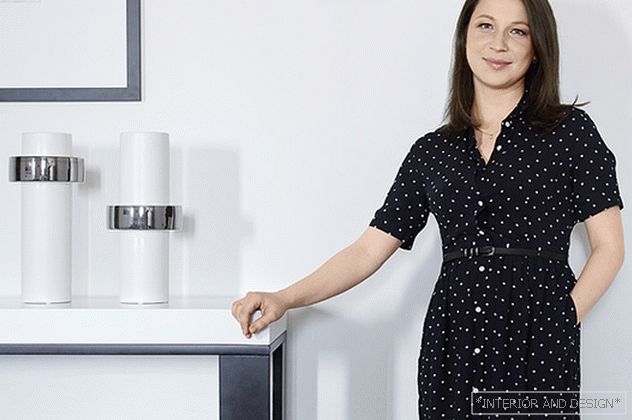 Designer Dina Salakhova.
Designer Dina Salakhova. 
