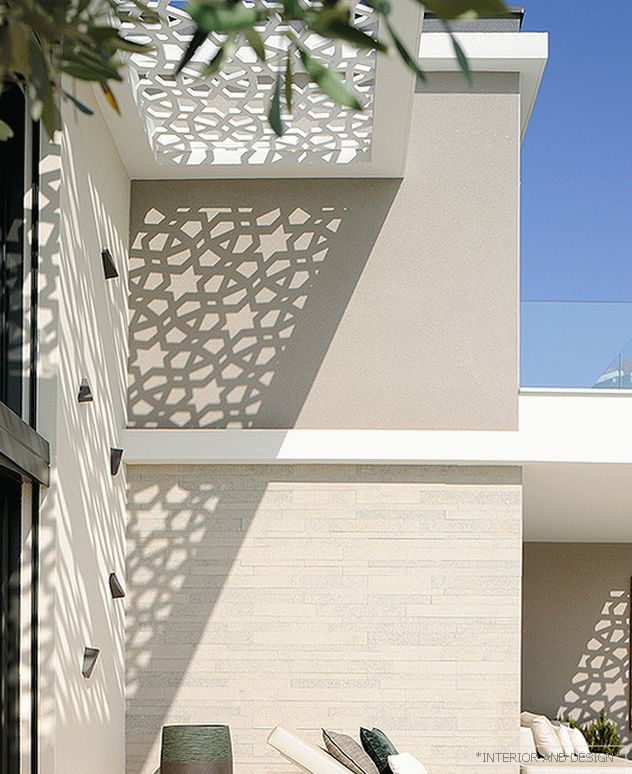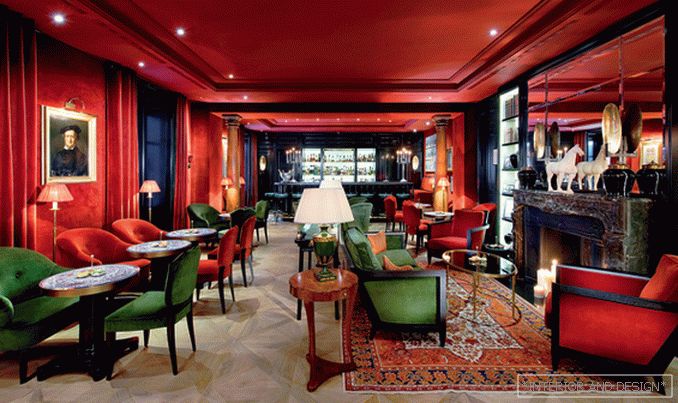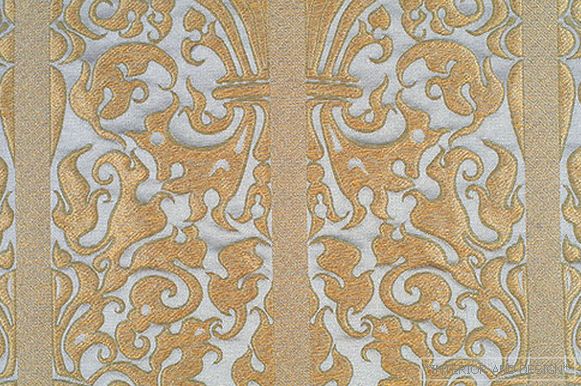Fashion house in the French city of Eculy - a project by designer Claude Cartier (Claude Cartier).
Related: Velvet Forest: La Forêt Noire Restaurant in Lyon
The house has a total area of 400 square meters. meters located near Lyon, in a quiet provincial town of Eculi. The architectural project involved James Bansak. The interior design team is Claude Cartier. Energetic and enterprising, Claude Cartier is one of the most famous decorators in Lyon, with a solid track record and a deservedly high reputation. Lyon appreciates its taste, ability to create modern, elegant, fashionable interiors. In the fashionable district of Lyon, Auguste Comte, she successfully has two showrooms, where the furniture and accessories of carefully selected brands are represented. At first, she simply imagined and sold furniture, then she organized an interior agency in which architect Fabien Louvier and decorator Sabine Ge are working alongside Claude Cartier, as well as three loggers, a photographer and a PR specialist.
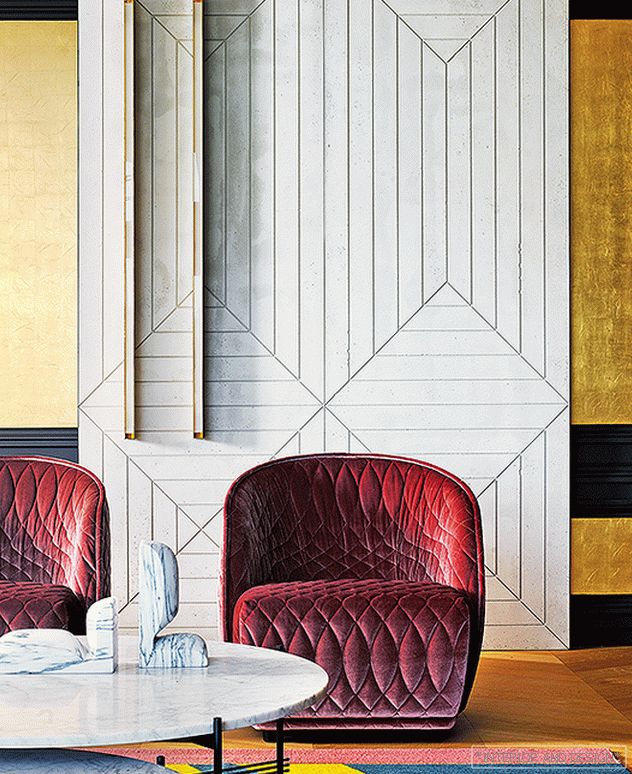 Living room. Redondo chair, diz. P. Urquiola, Moroso. Coffee table TS, diz. GamFratesi, GUBI. White wall fragment - LCDA concrete panel. Wall brass lamps Baxter. Paralleli Carpet, diz. DimoreStudio, Golran.
Living room. Redondo chair, diz. P. Urquiola, Moroso. Coffee table TS, diz. GamFratesi, GUBI. White wall fragment - LCDA concrete panel. Wall brass lamps Baxter. Paralleli Carpet, diz. DimoreStudio, Golran. Customers are a young family with three young children. The hostess loves fashion, perfectly understands the trends, by the nature of the activity immersed in this industry. Therefore, it was she who formulated the wishes, with her Claude Cartier came up with the image of the interiors, discussed the details. With the participation of the customer, a palette of interiors was developed, in which her favorite pink color plays an important role. “We sought to create a modern home based on a classic code that should maintain style, but not suppress it. That is why we combined state-of-the-art furniture with old “French clichés”, such as velvet in upholstery and curtains, in some places we introduced hand-made embroidery and, of course, brass lamps. ” The interiors turned out to be "feminine", with a strong feeling of mid-century modern, the bedroom in spirit resembles the installation of The Happy Room, shown a year ago by Christina Celestino and Fendi in Miami. Of course, the vintage spirit was supported by DimoreStudio carpets and even Nigel Coates chairs with wicker backs and seats. Husband and children liked the new house, so everyone is happy with the result.
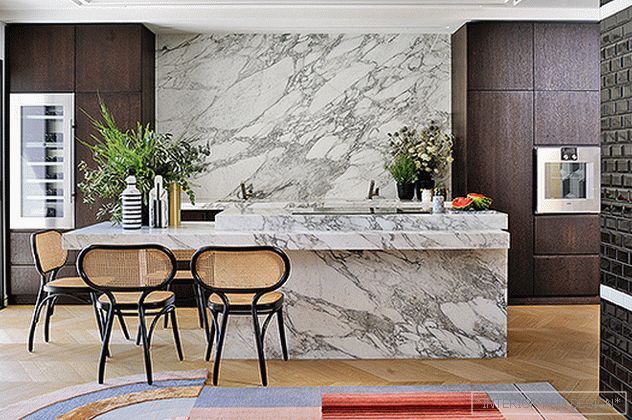 The kitchen, decorated with marble and wood, is made to order. Chairs Bodysthul, diz. N. Coates, Gebrüder Thonet Vienna. Bliss Carpet, diz. M. Engelger, cc-tapis.
The kitchen, decorated with marble and wood, is made to order. Chairs Bodysthul, diz. N. Coates, Gebrüder Thonet Vienna. Bliss Carpet, diz. M. Engelger, cc-tapis. To make the interior sound not only fashionable, but also glamorous, the surest means is to add a light, unobtrusive shimmer of gold everywhere. Claude Cartier gilded some parts of the walls, cornices, mirrored frames and added a lot of items with brass details. Brass looks perfectly noble, so gold is not striking, but slightly adds festiveness and high prices.
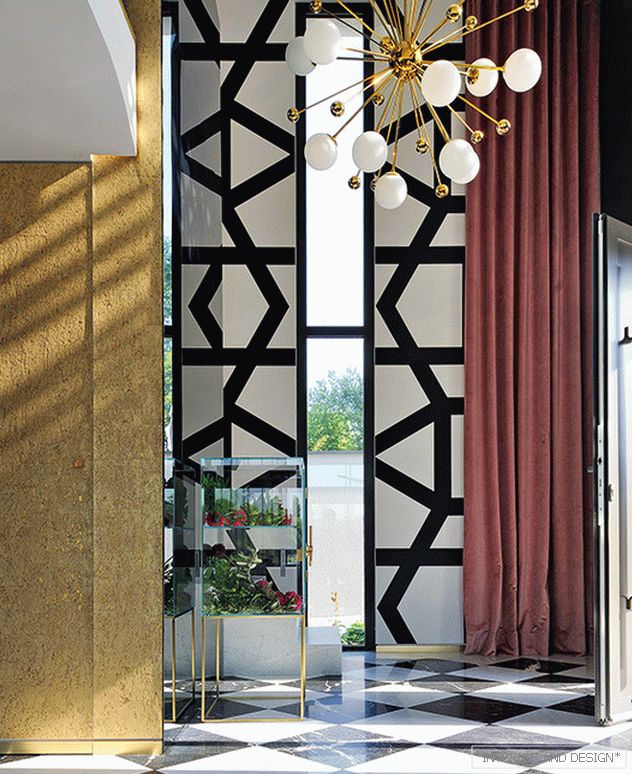 In the hall immediately presented a proprietary palette of the project with three colors: pink, gold, black. Dear marble floor, spectacular chandelier 01, Magic Circus Éditions. Precious Glass Cabinet, Editions Milano, and Elitis velvet curtains.
In the hall immediately presented a proprietary palette of the project with three colors: pink, gold, black. Dear marble floor, spectacular chandelier 01, Magic Circus Éditions. Precious Glass Cabinet, Editions Milano, and Elitis velvet curtains. The customer's favorite color is the leitmotif of the palette. He appears in a decorative panel in the dining room as a dirty shade of powder, sounds in color carpets, pink armchairs in the living room, a table made of rock crystal - the work of the incredibly popular Italian Christina Celestino in the bedroom, and a luxurious pink curtain in the hall. Claude Cartier performed an experienced colorist. All shades are different - pink in the project sounds either warmer or colder, but she has never resorted to a sharp, acidic shade. He would destroy her concept of a fashionable interior based on French classics.
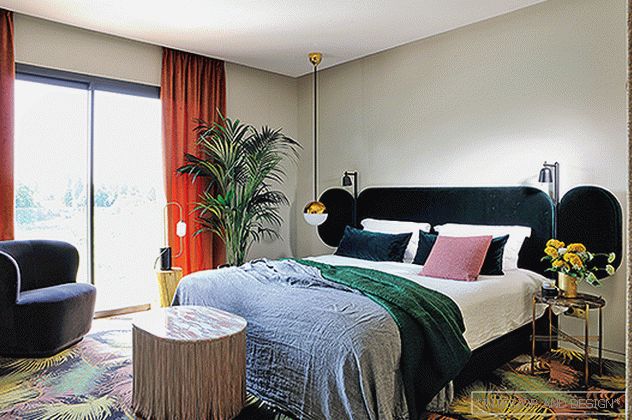 Master bedroom - the quintessence of fashionable colors. Palmadore Carpet, diz. Dimore Studio, Pierre Frey, gives the room a taste of tropical gardens. Bed, diz. H. Aion, Wittmann. Tripolino table, diz. K. Celestino, Editions Milano. Armchair Stay, Gubi.
Master bedroom - the quintessence of fashionable colors. Palmadore Carpet, diz. Dimore Studio, Pierre Frey, gives the room a taste of tropical gardens. Bed, diz. H. Aion, Wittmann. Tripolino table, diz. K. Celestino, Editions Milano. Armchair Stay, Gubi. 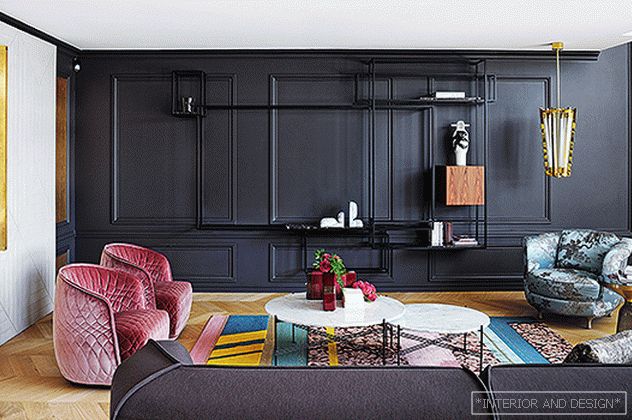 Living room. Couch M.a.s.s.a.s., diz. P. Urquiola, Moroso. Pink chairs with quilted upholstery Redondo, diz. P. Urkiola. Blue armchair Big Mama, Moroso. Near table Bell, diz. S. Heckner, СlassiCon. Tables TS, diz. GamFratesi, Gubi.
Living room. Couch M.a.s.s.a.s., diz. P. Urquiola, Moroso. Pink chairs with quilted upholstery Redondo, diz. P. Urkiola. Blue armchair Big Mama, Moroso. Near table Bell, diz. S. Heckner, СlassiCon. Tables TS, diz. GamFratesi, Gubi. The house is big, Claude Cartier thought about the beauty and variety of surfaces. In the living room, the wall with artistically carved classic profiles is painted in dark gray asphalt color. Kitchen and bathroom flaunt luxurious natural marble. One pillar in the kitchen is lined with black and shiny ceramic “metro” tiles, partially gilded walls are combined with wooden panels. The most effective technique is a geometric pattern, which is formed by black bold lines on the walls. Claude Cartier came up with this decor to link the interior with the facade - the outside is the same “grid” on the snow-white projections of the roof.
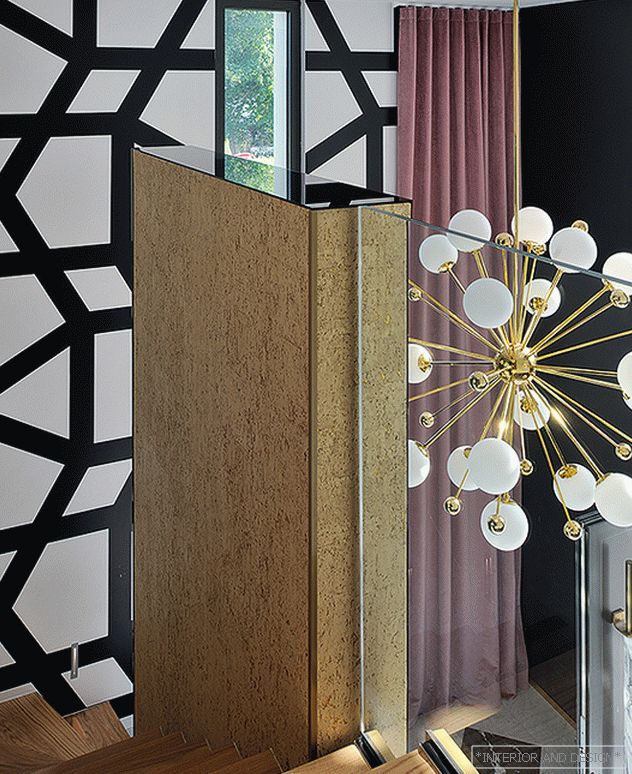 Stairs leading to the second floor.
Stairs leading to the second floor. 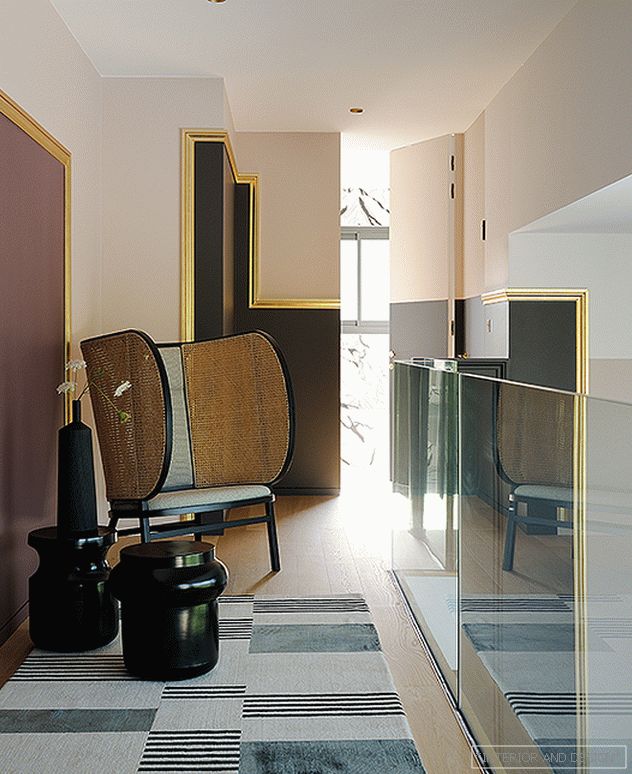
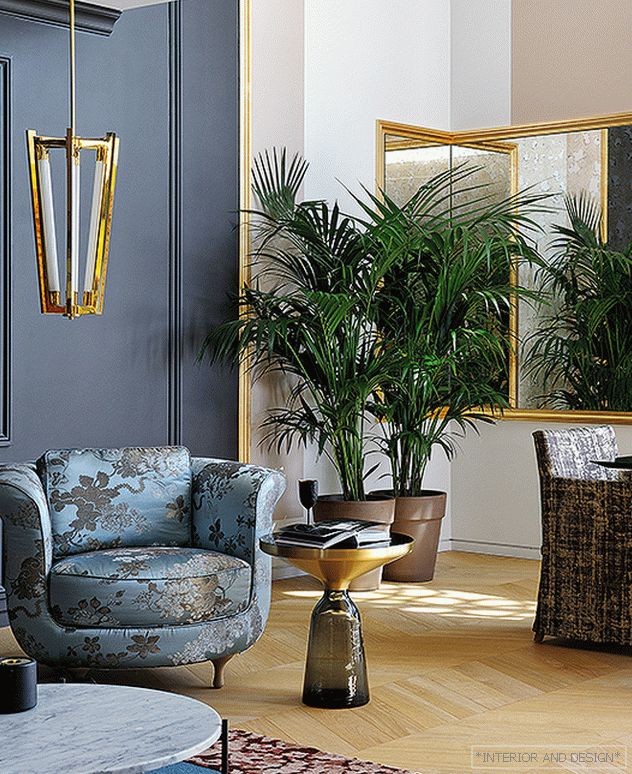 Living room. Claude Cartier did everything so that the eyes of the residents and their guests would not be missed. Lush greenery, gilded frames, colored walls - everything is thought out to the details. Lamp lamp of Magic Circus Éditions
Living room. Claude Cartier did everything so that the eyes of the residents and their guests would not be missed. Lush greenery, gilded frames, colored walls - everything is thought out to the details. Lamp lamp of Magic Circus Éditions 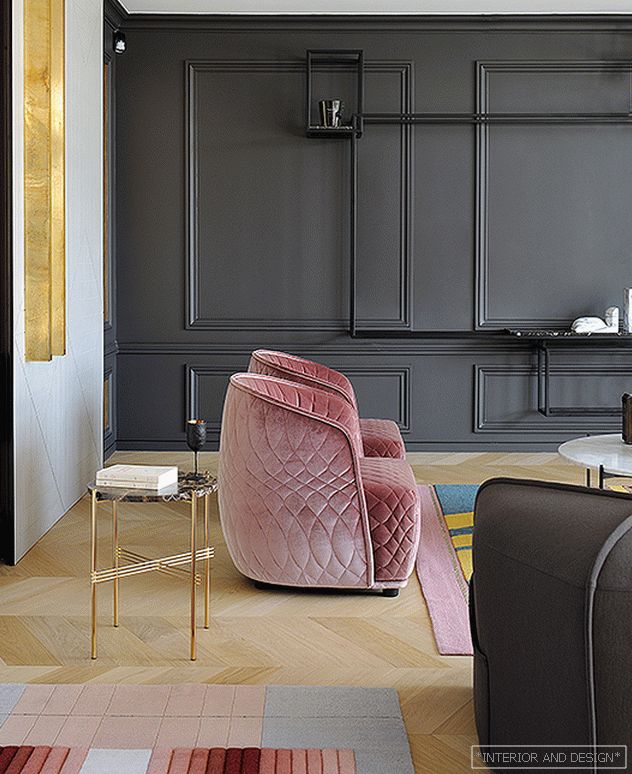 Black shelving SLO, diz. C. Delcourt, Collection Particuliere.
Black shelving SLO, diz. C. Delcourt, Collection Particuliere. 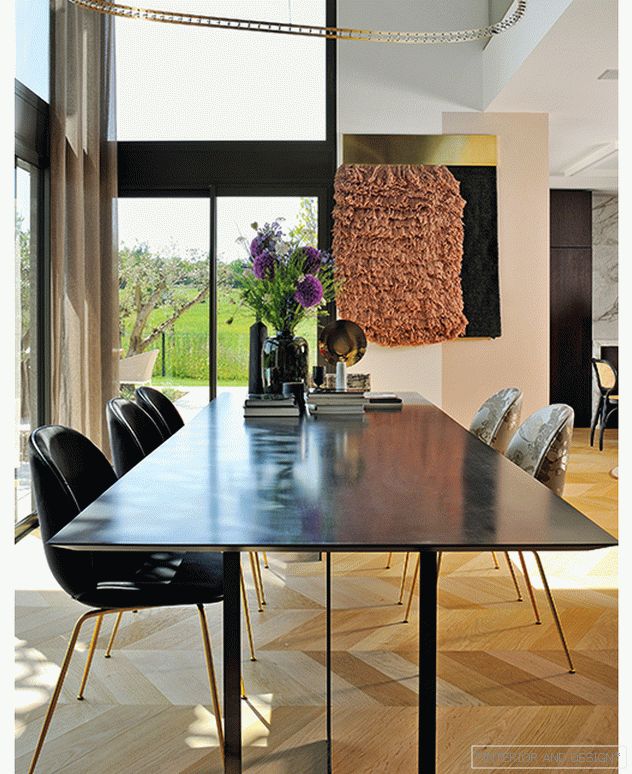 From the spacious, open dining room overlooking the garden, which, thanks to the continuous glazing, looks like a continuation of the interior. Steel table, chairs Beetle, GamFratesi, Gubi. On the wall panel carpet Hello Sonia, diz. Studiopepe, cc-tapis. The lamp over the table Quasar.
From the spacious, open dining room overlooking the garden, which, thanks to the continuous glazing, looks like a continuation of the interior. Steel table, chairs Beetle, GamFratesi, Gubi. On the wall panel carpet Hello Sonia, diz. Studiopepe, cc-tapis. The lamp over the table Quasar. 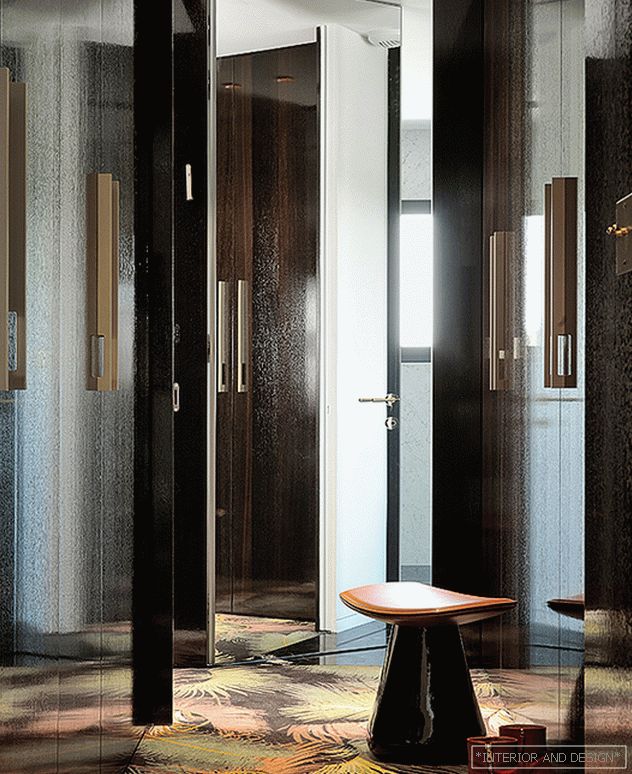 Wardrobe. On the floor is a tropical carpet, as in the bedroom.
Wardrobe. On the floor is a tropical carpet, as in the bedroom. 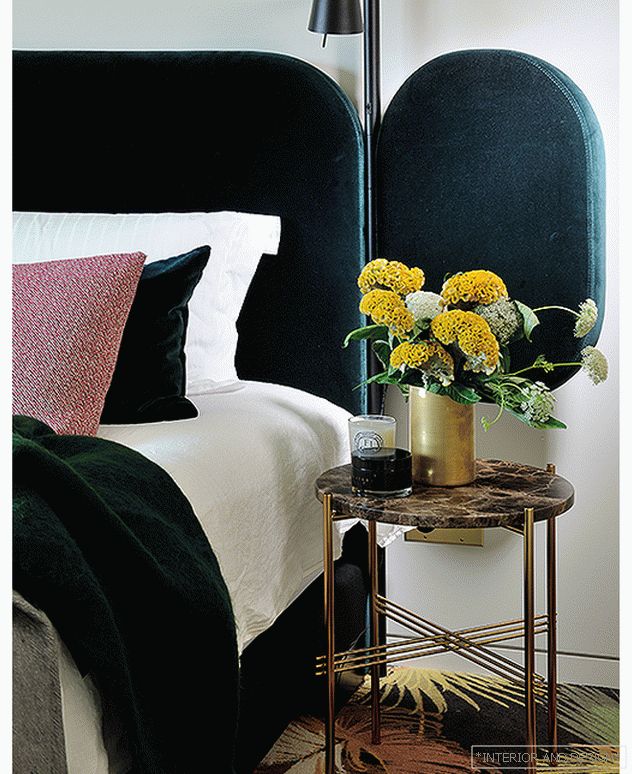 Bed, diz. H. Aion, Wittmann. Fragment headboard.
Bed, diz. H. Aion, Wittmann. Fragment headboard. 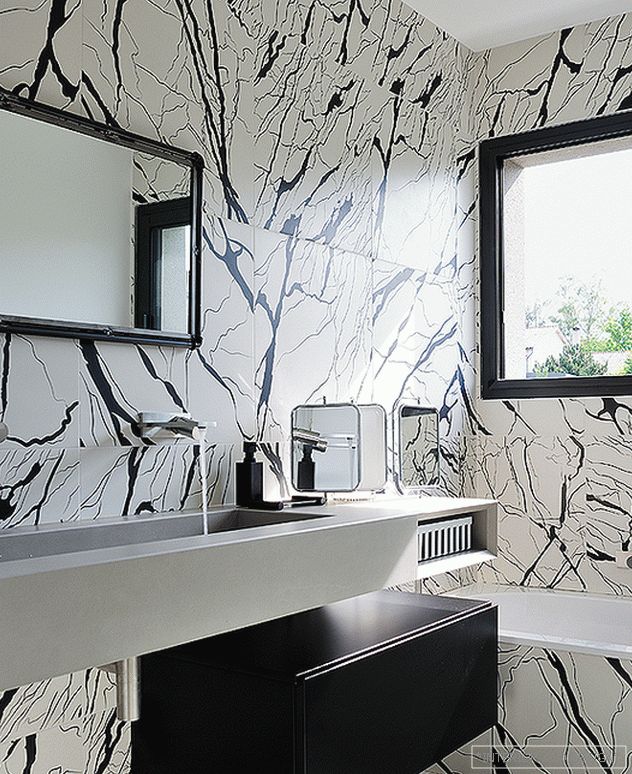 Master bathroom Claude Cartier treated her in black and white. Artificial marble on the walls and floor, call. Artwork, Ornamenta
Master bathroom Claude Cartier treated her in black and white. Artificial marble on the walls and floor, call. Artwork, Ornamenta 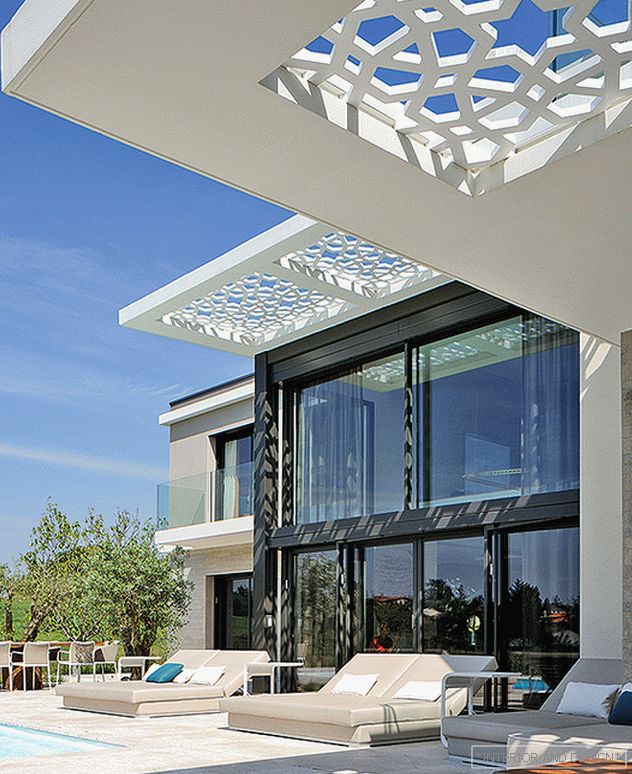 In front of the house is an open terrace with a swimming pool. The geometric pattern of white cornices is continued in the interior with a black decorative grid.
In front of the house is an open terrace with a swimming pool. The geometric pattern of white cornices is continued in the interior with a black decorative grid. 