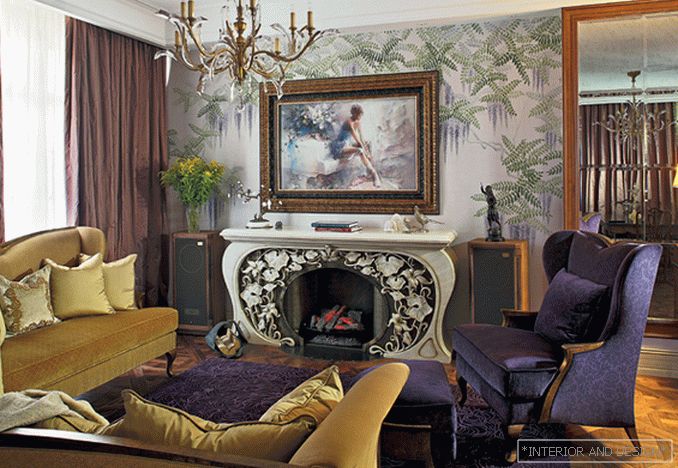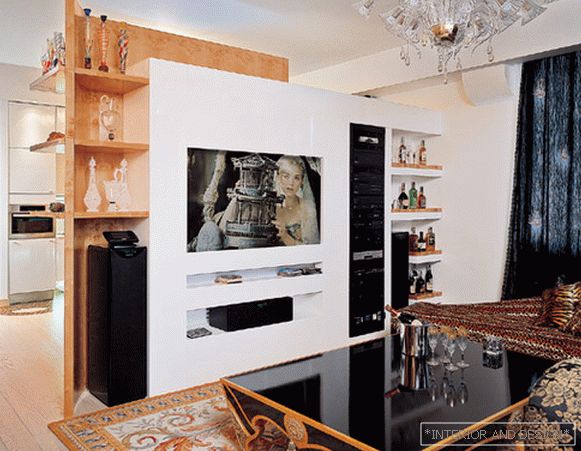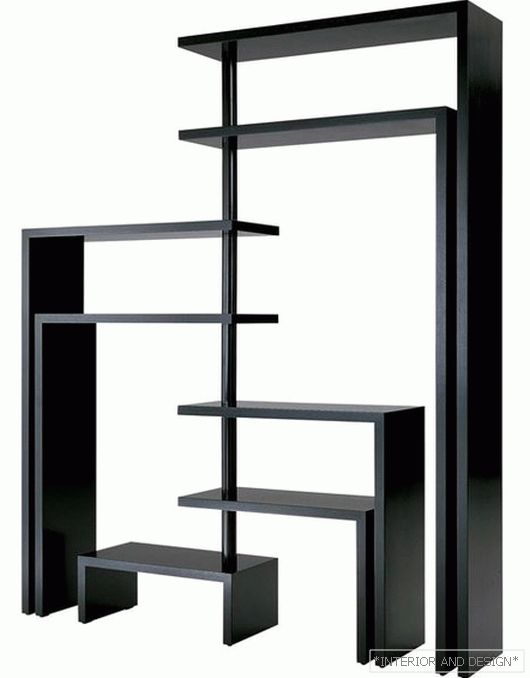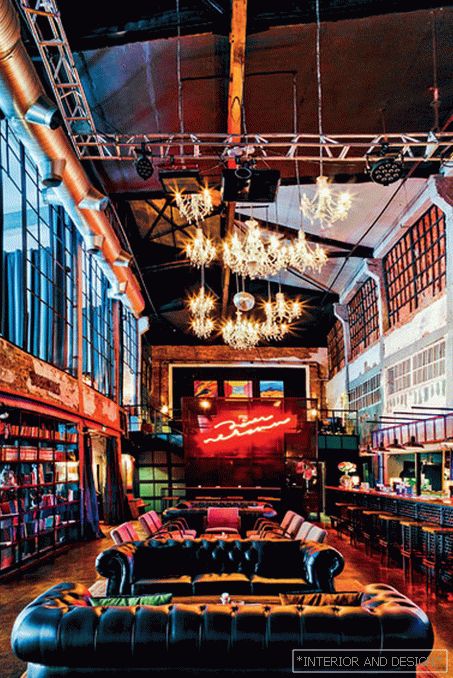Architect Olga Surkova wove a single image of the tradition of English classics and motifs of the southern nature, linking the interior of the apartment with an open terrace and a landscape outside the window
 Passing the gallery
Passing the gallery A photo: Sergey Morgunov, Daria Samoilova
Project author: Olga Surkova
Magazine: de Luxe Classic N2 2016
Olga Surkova reports: “First, I talk with customers, in my imagination I live one day out of their lives, to understand how they spend their time at home, what they like to do, how they move around the apartment ... Based on this movement, the layout is built. Most often it happens like this: you come to an object, you go inside, and there it is completely empty ... Then I close my eyes, draw volume in my imagination and fill it with objects. When, after the completion of the repair, I come to my clients, I always wonder how they live in the space created by me. Sounds and smells appear in the air: someone smells of pastry and vanilla, someone has candy, someone listens to classics, someone plays jazz ... ”According to Olga, the customers she worked with over this apartment, as no one knows how to create in the house a lively atmosphere of comfort. The apartment, for which they turned in to the architectural bureau MoonStudio, is located in the Italian Quarter residential complex: seven buildings form a fan-shaped composition with three closed courtyards designed by analogy with southern patios. It is here that all the windows of the apartment are turned, which opens into a green courtyard with a huge terrace of 30 square meters. “Here are the lanterns (we chose those in the aged finish) from the company MOON – STORES, in tubs — thujas and petunias. In short, the real Italy! ”- says Olga. As for the interior, it began ... with the clock. The hostess first of all asked to find in it a worthy place for large floor clocks, which she and her husband purchased from an antiquary. Another important wish was the fireplace in the living room. “We made it to order on an individual project,” Olga continues. “The portal wanted to be decorated with carvings in the form of chestnut foliage, but the master insistently suggested a motif of grape leaves. At this time, we just chose the wallpaper in the living room, and when we stopped at the Wisteria collection from DE GOURNAY with the wisteria pattern, I realized that everything is in a single picture: grape leaves and flowers give the interior a southern lightness, connecting it to the terrace outside the window and the architecture of the complex. " Floral motifs are balanced by good English classics: a large sideboard in the spirit of the Victorian era, on the shelves of which a collection of antique porcelain was placed, dining chairs with openwork backboards in the Chippendale style. English motifs are also present in the interior of the bedroom, bathroom and, of course, the study, the walls of which are lined with walnut boasteries with dark marble-like patterns. “Despite the fact that I am an architect, most of all is the final, decorative part of the work: I love when everything is ready, to“ decorate ”the interior,” Olga admits. —The accessories for this project (everything up to spoons and forks) were selected together with by the client. This is very important when the customer takes an active part in choosing: after all, these things will surround him every day. ”
Read the full text in paper or



