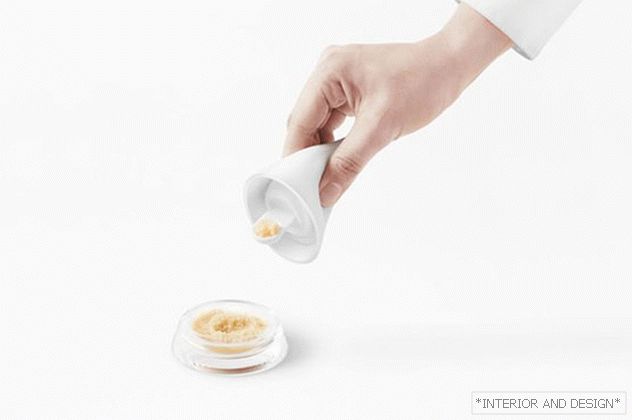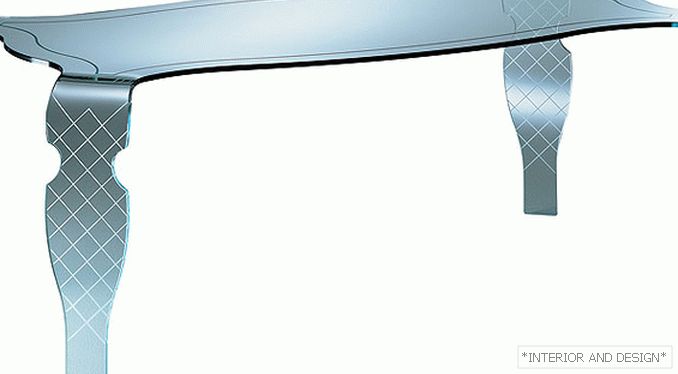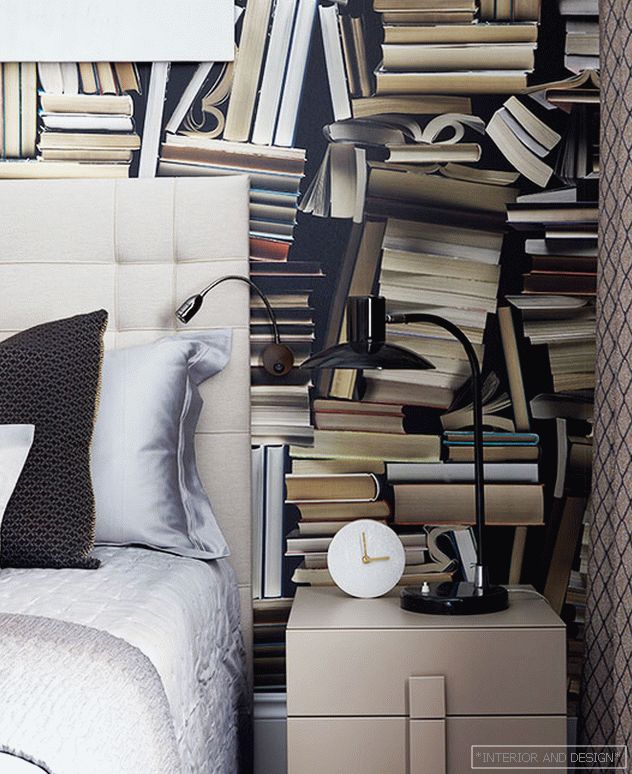
Ekaterina Gracheva created an interior for a customer who does not live in the capital all the time, but happens here periodically. For him, this apartment is a modern comfortable hotel in the center of old Moscow.
By topic: Country house designed by Ekaterina Gracheva
The apartment is located in one of the famous pre-revolutionary apartment houses. "Volotsk houses" began to build more than a hundred years ago - in 1911. The building design was made by the famous architect Ernest-Richard Karlovich Nirnsee, commissioned by the Counts of Volotsky. The six-story building grew in length slowly - for three years - from the entrance to the entrance. According to one version, the customer bought the land here and finished building the house gradually - as money was received.
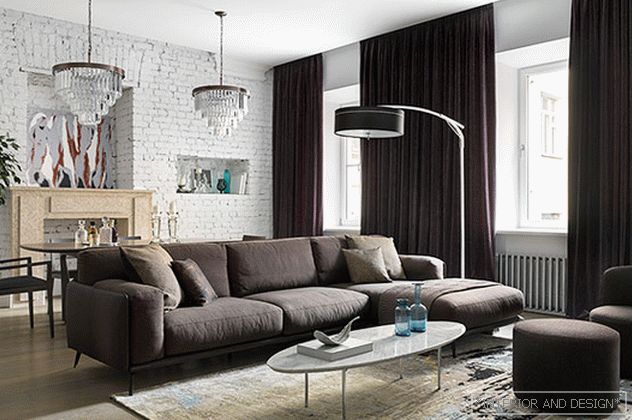 . The large thickness of the walls allowed to make niches. Above the fireplace is a painting by artist Alexander Oligerov. Tonin casa table. Carpet Dovlet House.
. The large thickness of the walls allowed to make niches. Above the fireplace is a painting by artist Alexander Oligerov. Tonin casa table. Carpet Dovlet House. Therefore, in these houses all the entrances are not similar to one another, and some apartments are arranged in a checkerboard pattern. At the junction of the Kozikhinsky and trekhprudnaya halves there is an entrance, where a staircase that runs along the perimeter connects apartments that are above or below each other by half a floor.
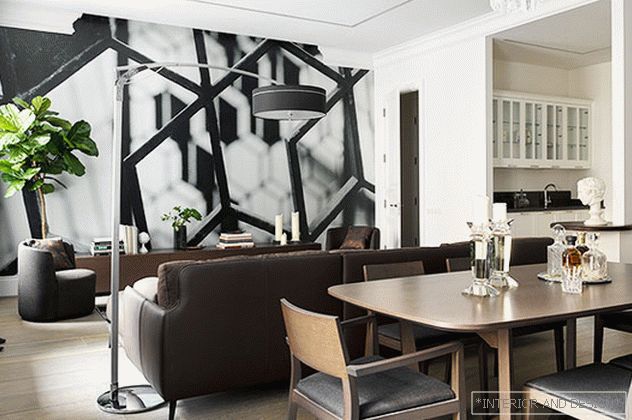 One of the walls in the living room is given to a photo panel, custom-made by Mr. Perswall. On the floor Boen solid board, custom. Table and chairs Zanette. Chair, padded stool of Ditre Italia.
One of the walls in the living room is given to a photo panel, custom-made by Mr. Perswall. On the floor Boen solid board, custom. Table and chairs Zanette. Chair, padded stool of Ditre Italia. The historic color of the house, its exterior had an impact on the interior of the apartment: where it was possible, the old walls were left (including brick walls of the nineteenth century, opened in layers of plaster), old passages, doors (back door) and windows were laid redevelopment found an additional window in the office.
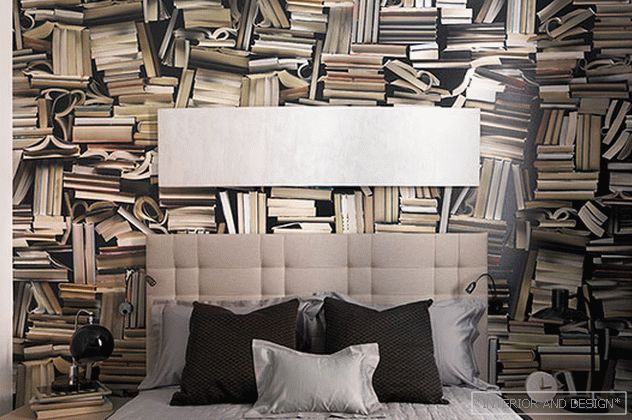 The wall at the headboard is decorated with photo panels with custom-made books. The backlight design was developed by Ekaterina Gracheva. Bed and bedside tables Alf.
The wall at the headboard is decorated with photo panels with custom-made books. The backlight design was developed by Ekaterina Gracheva. Bed and bedside tables Alf. Particular importance is given to ceilings, their historical height, which is three and a half meters. To preserve the simplicity of their decoration, where nothing (neither the ventilation duct nor the multi-tiered one) interferes with the surrounding space, was the main task.
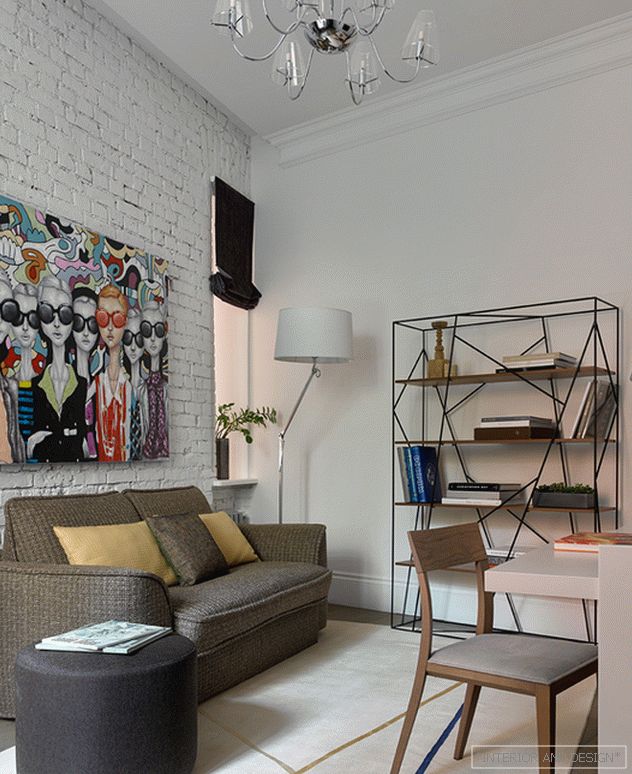 The apartment has many windows, three of them in the living room. The decoration of the apartment is an authentic brickwork. Rack Tonin Casa. Desk and chair Alf. Sofa Ditre Italia.
The apartment has many windows, three of them in the living room. The decoration of the apartment is an authentic brickwork. Rack Tonin Casa. Desk and chair Alf. Sofa Ditre Italia. 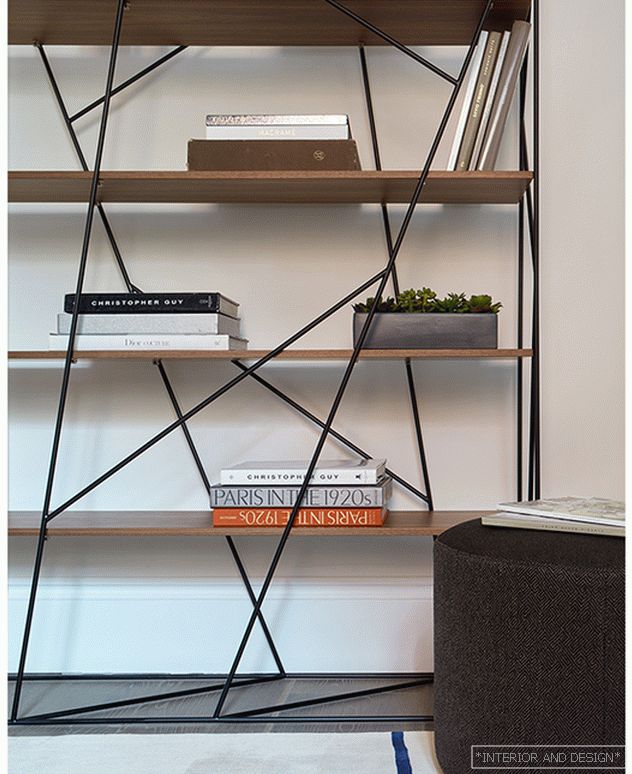 Cabinet Rack Tonin Casa - expressive graphic accent.
Cabinet Rack Tonin Casa - expressive graphic accent. The apartment required redevelopment. From the former kitchen with a back door to the street, the designer made a bathroom with a window, and moved the kitchen itself closer to the living and dining area.
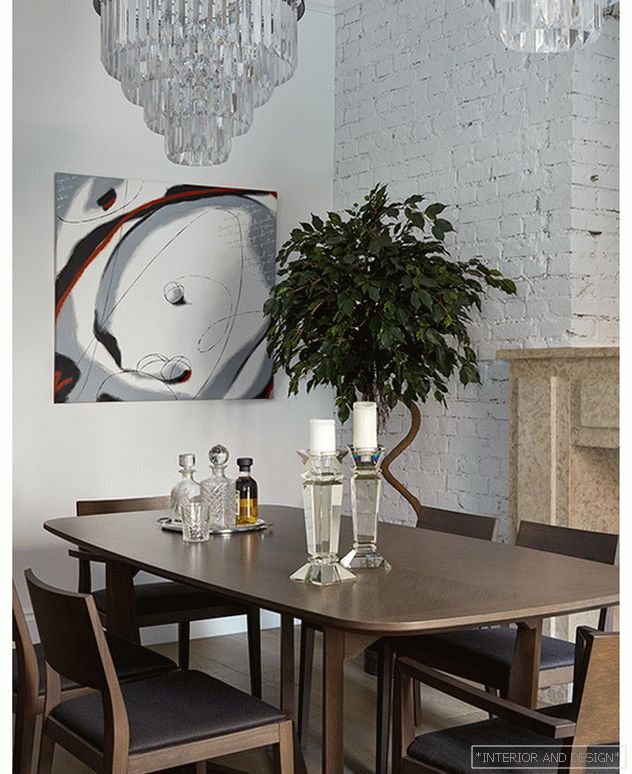 Dining table and chairs Zanette. Furniture for the project brought from Europe. The fireplace is made according to the sketch of Ekaterina Gracheva from limestone. On the wall is the work of Alexander Oligerov.
Dining table and chairs Zanette. Furniture for the project brought from Europe. The fireplace is made according to the sketch of Ekaterina Gracheva from limestone. On the wall is the work of Alexander Oligerov. All the furniture was brought from Europe. According to the author's design, a sconce-backlight above the head of the bed was made, as well as a breakfast table between the kitchen and the living room: they put a tabletop on the ledge. The same table plays the role of a dividing element.
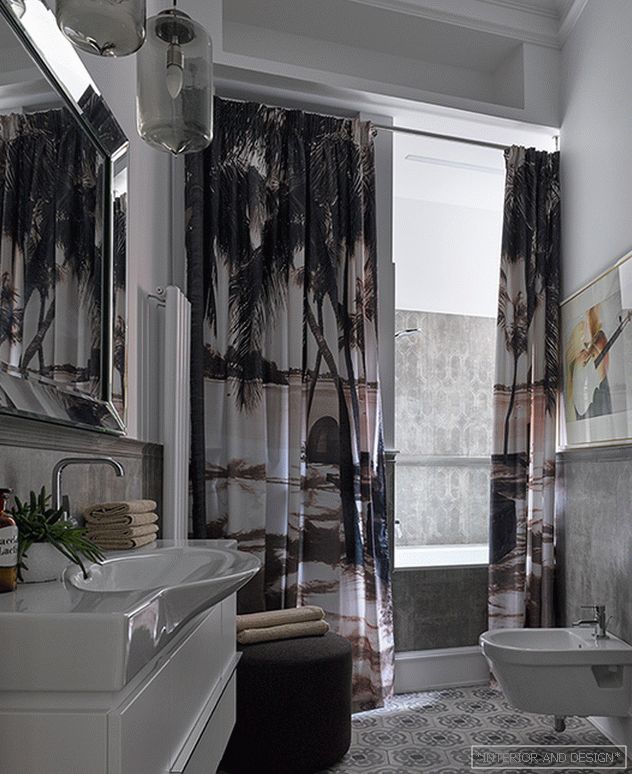 The bathroom was located on the site of the former kitchen, in a room with a window.
The bathroom was located on the site of the former kitchen, in a room with a window. 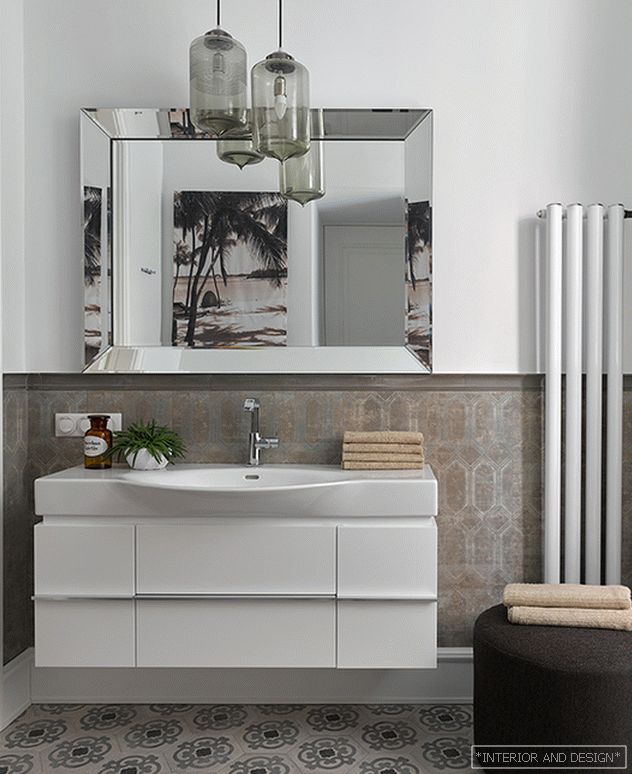 Bathroom. Plumbing "Interproektgrupp".
Bathroom. Plumbing "Interproektgrupp". In the first profession, Catherine is a psychologist. However, in the 1990s, she changed her occupation - went into interior design. “At that time, the words“ designer ”and“ decorator ”really nobody knew,” she recalls. After studying, Catherine trained in London, Florence and Venice, lived and worked in Berlin. So it knows the European taste.
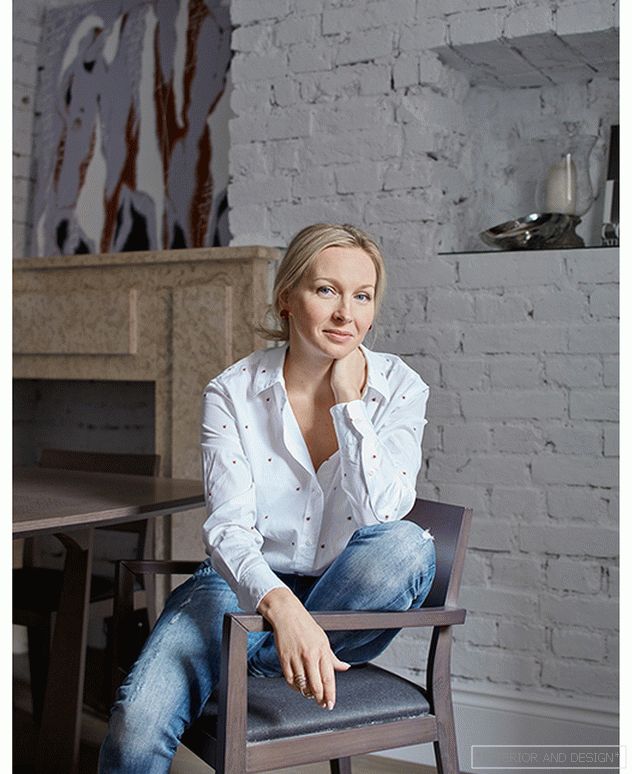 The author of the project is Ekaterina Gracheva.
The author of the project is Ekaterina Gracheva. 
