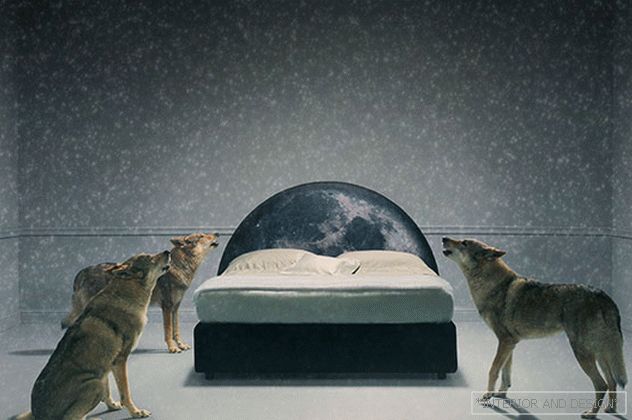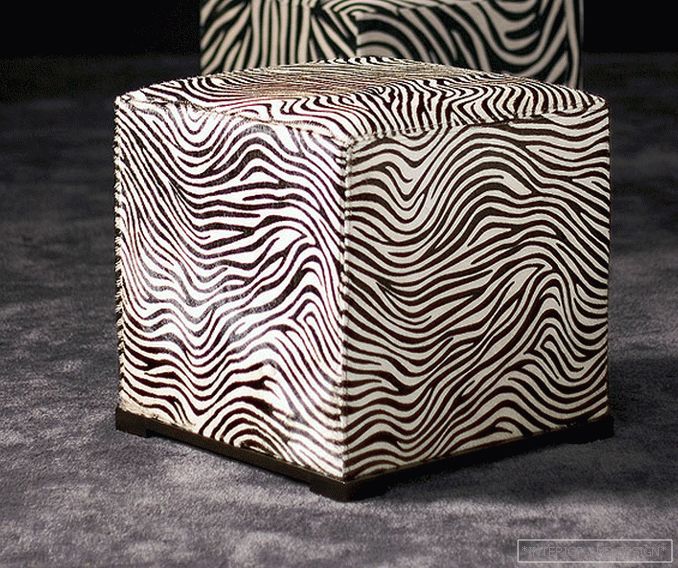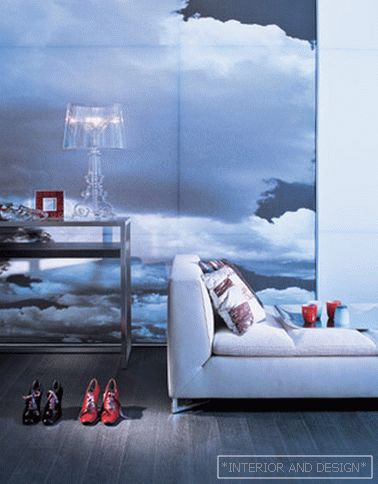How to residents of small apartments to properly arrange their homes? At first it seems that it is very difficult, but everything is in our hands! Consider the various options for apartment design.
The content of the article- Design one-room apartment
- Dining-living room
- Bedroom-гостиная с изолированной кухней
- Living room, объединенная с лоджией
- Furniture
- Window
- Lighting
- Design Studio Apartments
- Apartment design in Khrushchev
- How to equip an apartment for a family with a child
- Option One
- Option Two
- Option Three
- How to design a whole apartment
- Bedroom
- Living room
- Kitchen
- Bathroom and toilet
- Corridor
- How to organize repairs in the apartment
Design one-room apartment
Planning the design and repair of your own home is an exciting experience. In our hands all the technologies and materials, thanks to which we can transform our apartment.
One-room nest is perfect for single people and young couples. They do not have a pile of things and furniture, and they can economically dispose of precious squares.
We will think about how to make an apartment CONVENIENT FOR OWNERS. It depends on their lifestyle and interests. For example, if a young person lives in it, a girl or a couple of newlyweds, then they most likely often come to visit them, they arrange noisy parties or just get-togethers at the TV. An adult or elderly person may have other interests.
| Design options for one-bedroom apartment | ||
|---|---|---|
| dining room | living room bedroom with isolated kitchen | living room combined with loggia |
We will tell about them in more detail.
Dining-living room
It seems that young people will want to connect the kitchen with the room, dividing the apartment into conditional parts with the help of DINING TABLE, BAR RACK or SOFA. In this room will include more guests, someone will be located in the living room, someone in the kitchen, while everyone will see each other and communicate freely.
A bed will serve as a folding sofa. If the area allows, you can put a sofa in the dining area, then you can put a bed in the room.
Read more about the living room combined with the kitchen.
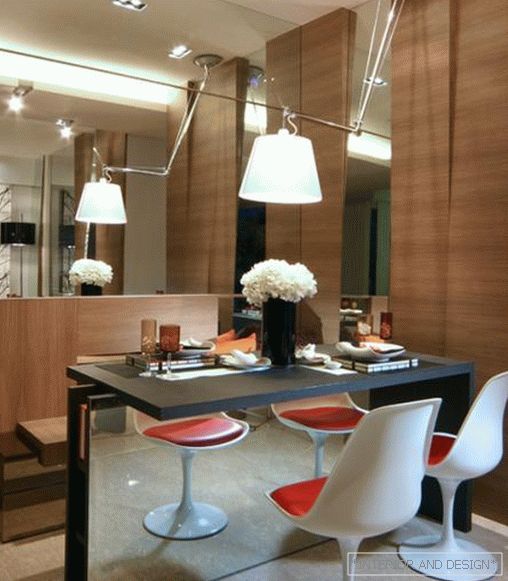
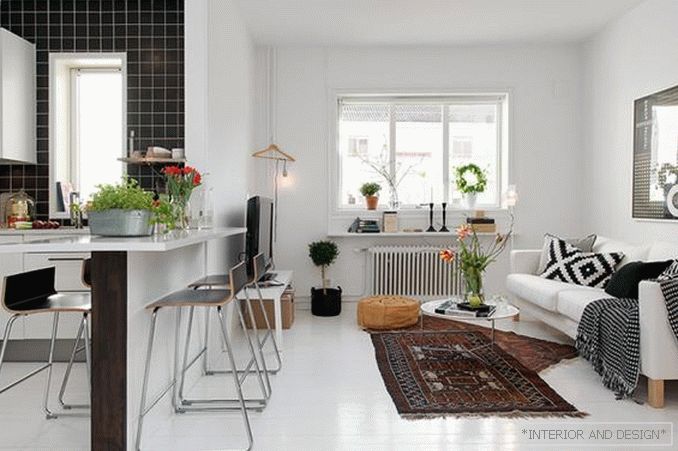
Bedroom-гостиная с изолированной кухней
An elderly person is likely to decide to leave the kitchen untouched, except to shorten the wall between the room and the corridor in order to increase the hallway. If the room is not very small, then it will be good to divide it into two parts: a bedroom and a living room.. Of course, the division will be quite conditional. To do this, you just need to put a small rack, a wardrobe with mirrored doors (it all depends on the area of the room), or an ordinary screen.
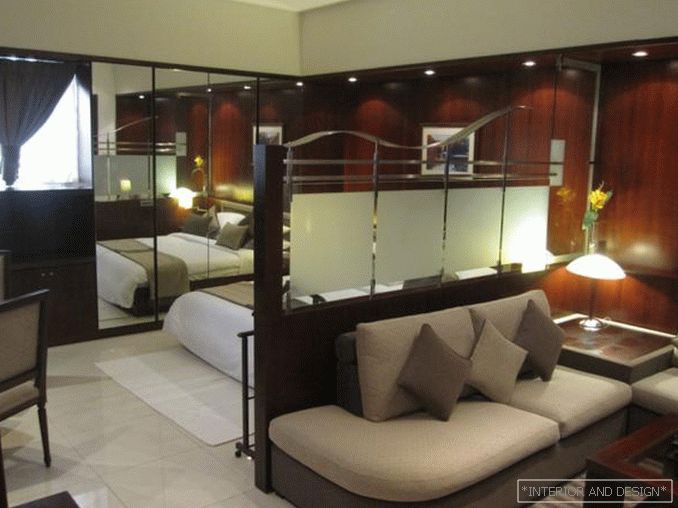
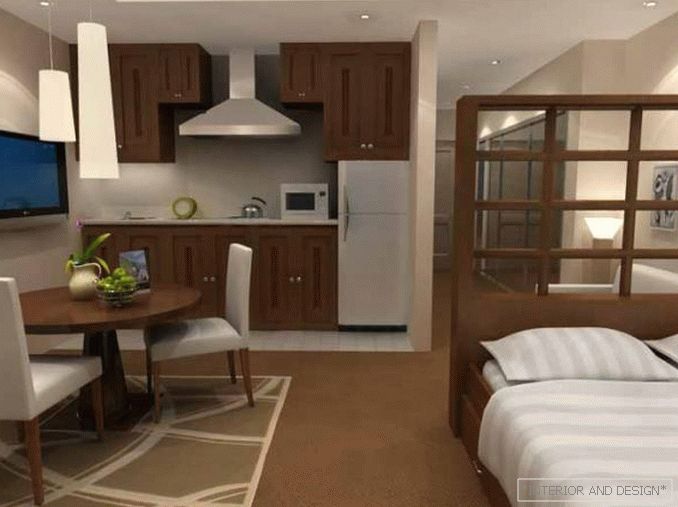
Living room, объединенная с лоджией
Another popular option for increasing the space is to combine a room with a loggia. We clean a window and a door, we glaze a loggia, we warm, and we receive a small room. It is possible to equip a dressing room, office or bed.
Key elements of the interior of a one-room apartment:
- furniture;
- window;
- lighting.
Read more about the design of balconies and loggias.
Furniture
Furnishing in a small apartment is always difficult. It is necessary to decide what we can do without, because one should not force a single room. The cabinet is needed without fail. In the large hallway you can install a tall and spacious wardrobe. If there is not enough space, we tear down the wall between the room and the corridor and put a closet instead. Thus, the corridor will increase, and will not need to clutter the room. If the bed does not fit, then we choose only a folding sofa with drawers for bed linen. From the chairs can be abandoned in favor of comfortable chairs.
Window
A large open window always transforms the room, and its design plays a big role in the whole room setting.
Note! A good visual increase in space can be achieved by abandoning conventional fabric curtains.
They "eat up" a lot of space and accumulate dust. Instead of them, we suggest installing roller blinds or roman blinds, which harmoniously look both independently and in combination with light tulle.
Lighting
In a small room you need arrange lighting so that there are no dark corners. For this good spotlights. When you need a lot of bright light, turn on all the lights, and if necessary, some can be turned off.
Read more about the design of one-bedroom apartments.
Design Studio Apartments
In recent years, such housing is being built actively, and its main feature can be called a very small size. Compared with the studio, some one-bedroom apartments seem to be mansions. Of course, this is not about luxury apartments, where the area of a similar studio can be 100 square meters. m
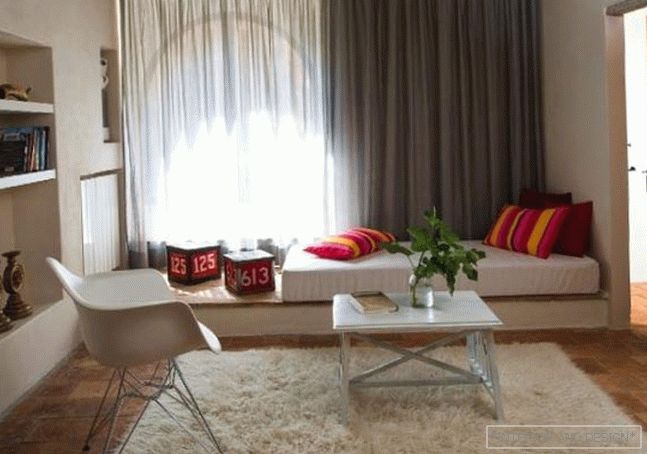
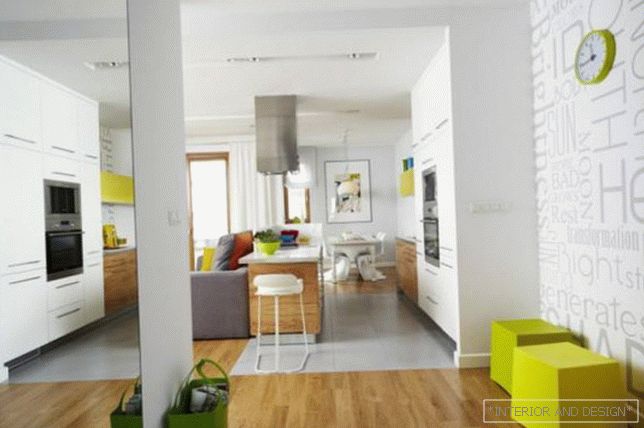
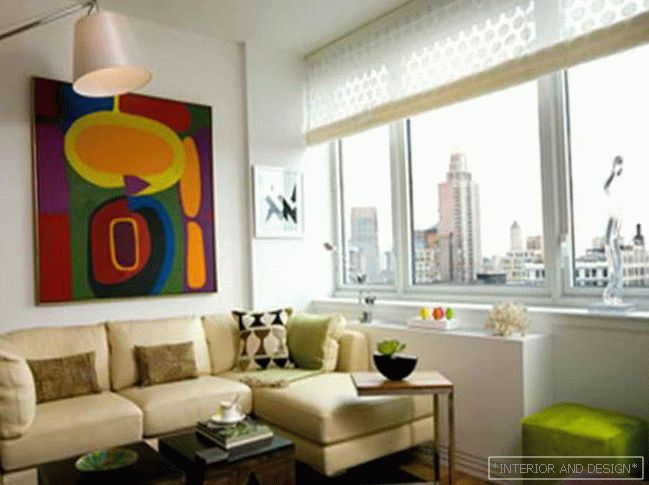
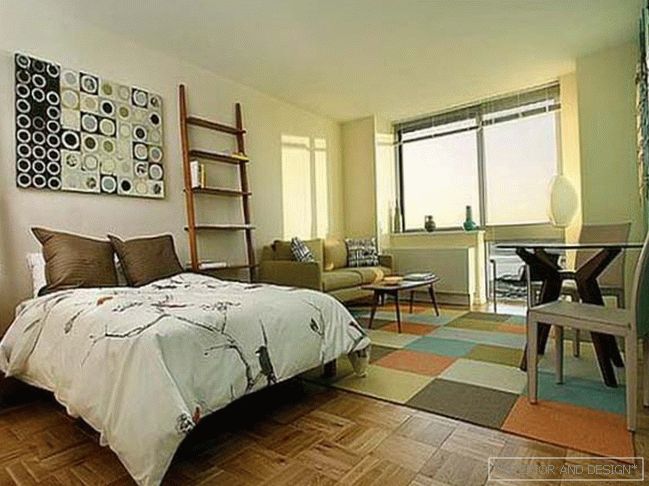
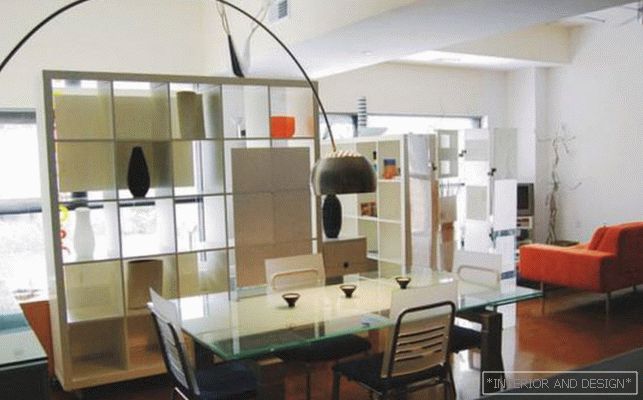
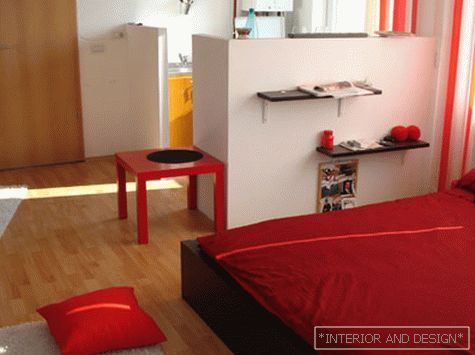
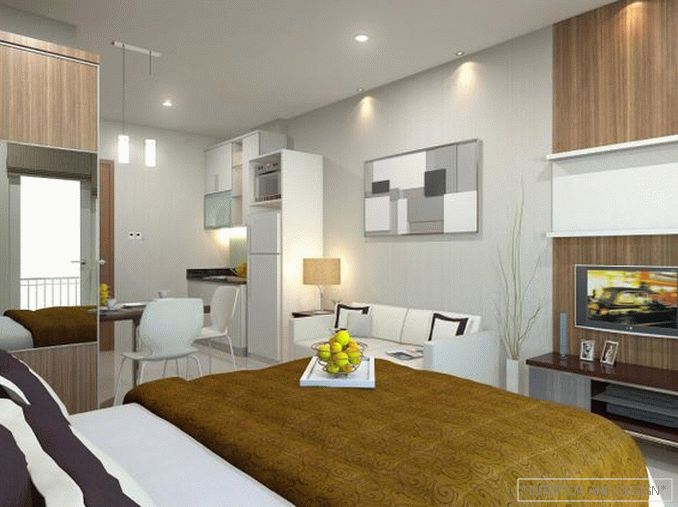
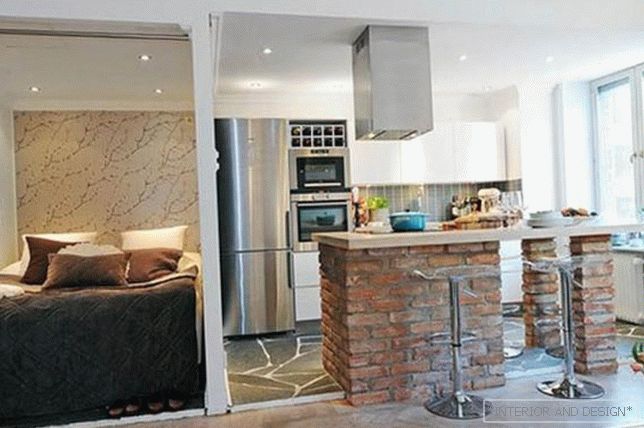
Standard apartments are very small, and you need to put in them a bathroom, and a kitchen, and a room.
To cope with this task is not easy. Of course, the toilet and bathroom must be separated from the rest of the space. But the kitchen and the room can be arranged as a living-dining room.
In fact, in the studio apartment we will use the same options as in the one-room apartment. You can select the kitchen area with the help of floor and ceiling of different levels, as well as contrasting tones.
Recommend подбирать furniture округлых форм и однотонных цветов.
Apartment design in Khrushchev
Apartments of this type have a small corridor, a tiny kitchen and an equally modest bathroom. The advantage of Khrushchev can be considered rooms: they are quite spacious, and allow you to fit everything you need.
What can we do with all this?
- Change the usual interior doors on the sliding (where you can, remove completely).
- Replace simple cabinets with built-in cabinets (wardrobes are perfect for this purpose, more details about which can be found here).
- Instead of fabric curtains hang blinds.
- Поставить компактную легкую furniture.
Having done all this, we will free up quite a lot of space. Having correctly decorated the walls, we will also visually enlarge the room.
- One half of the wall is vertically covered with bright paint, and the other is beige or white. The same effect can be repeated using wallpaper. With this solution, the room will seem more spacious.
- Paste photo and 3D wallpaper on the wall opposite the entrance.
Do not forget about the mirror, they always "work" to increase the space. In the bedroom, one of the walls can be completely mirrored, and in the living room hang a few small mirrors.
Low ceilings in Khrushchev are not desirable to overload with complex structures, so it will be enough to make a glossy stretch ceiling. He will create the illusion of height and hide irregularities.
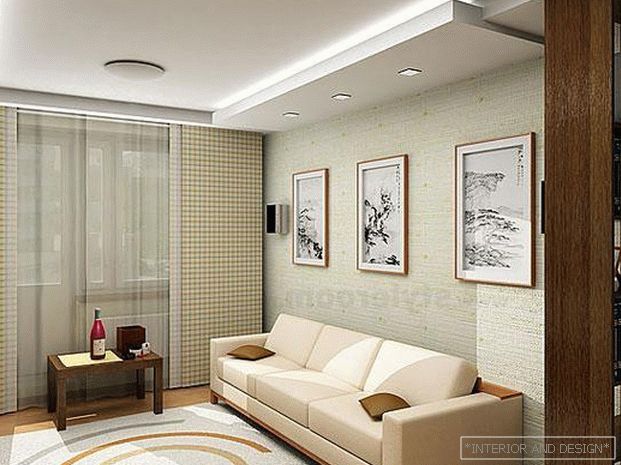
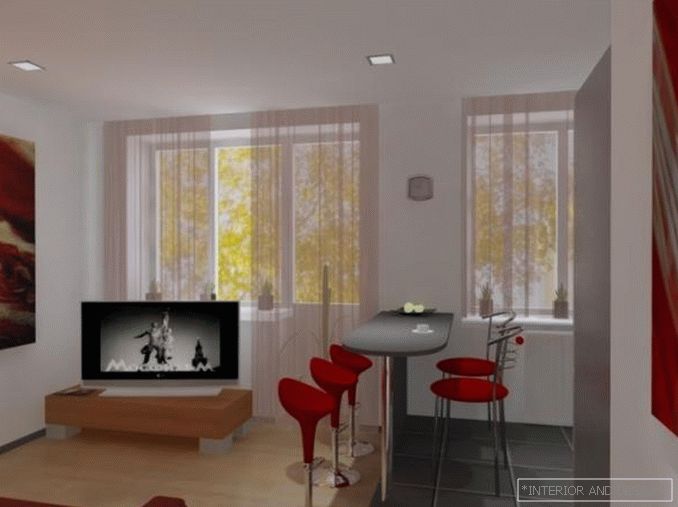
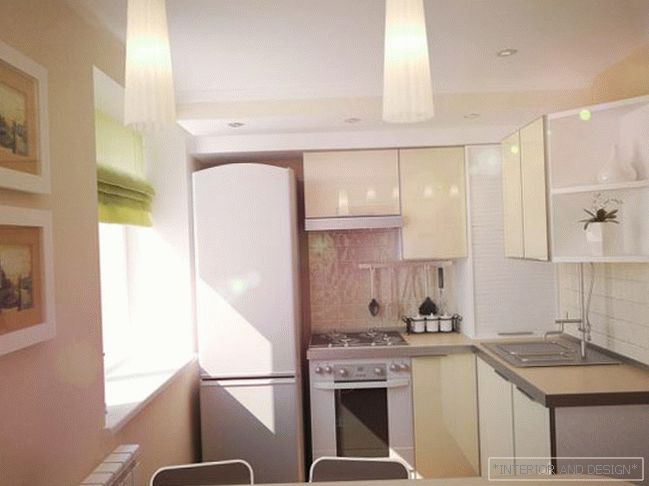
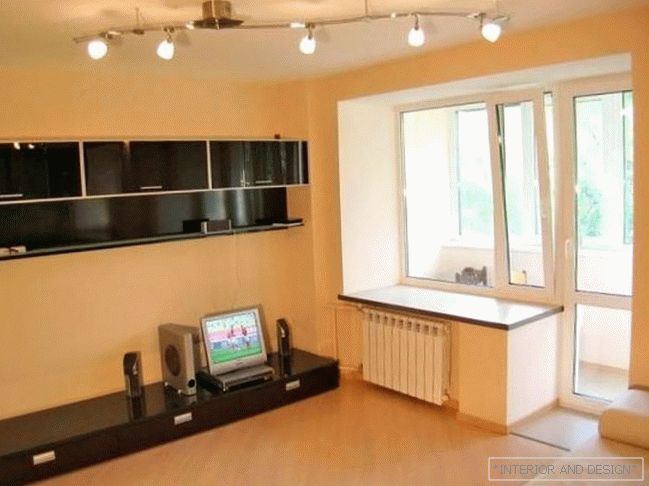
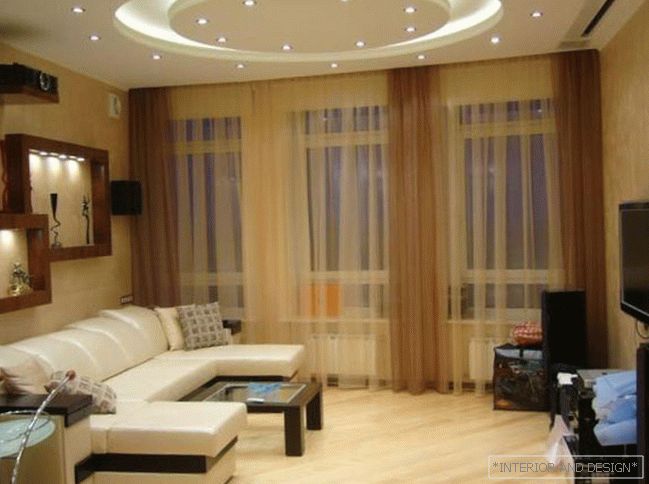
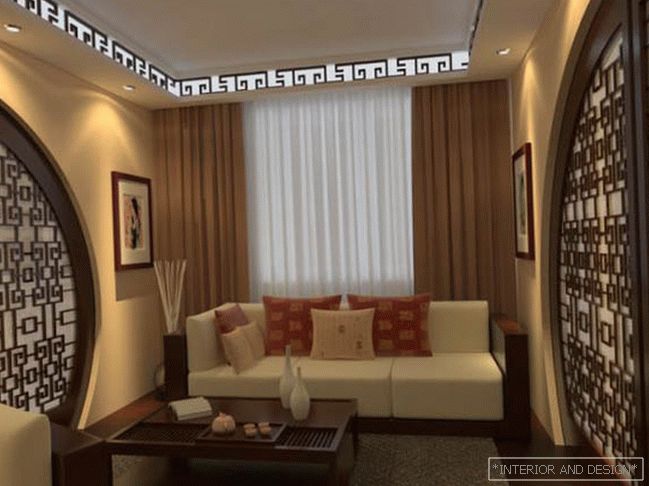
How to equip an apartment for a family with a child
In the apartment where the baby is growing up, it is advisable to make a nursery or select a part of the room where there will be a cot and a rack with toys.
It often happens that parents are forced to share a room with a baby. When the child is just born, it is enough for him to allocate a place for the crib and dresser.
With age, the child gradually increases his needs. Given this, we will think what to do.
Read more about the design of the children's room and the selection of children's furniture.
Option One
Примерно до четырех лет ребенок хочет быть рядом с мамой, поэтому не нужны никакие перегородки между частями комнаты. Пусть деление будет только визуальным. Это могут быть разные обои, детская furniture яркой расцветки или пестрый коврик на полу. Одним словом, делаем дизайн таким образом, будто это совершенно разные комнаты в едином пространстве.
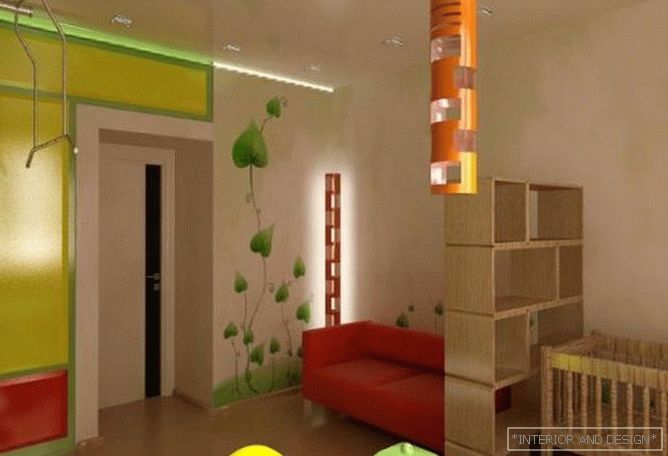
Option Two
It is better to use it for the grown-up child from 5 years. At this age, he can sleep on the second floor of a bunk bed. We mean the children's complexes consisting of a case, various racks and a berth at the top. Firstly, they save space, and secondly, they form a real corner for the child. All his things, books, toys and a comfortable bed will fit there.
Этот комплекс можно расположить так, чтобы он отгораживал кровать родителей от детской. Следует отметить, что место для ребенка нужно обустроить рядом с windowм, так как малышу необходимо хорошее lighting.
Parents can offer additional lamps that will decorate the room and make it more comfortable.
Read more about the interior of the nursery for the girl.
Option Three
For arranging a mini-nursery, you can build a wall of plasterboard. This method is ideal when the child grew up, and he needs a personal space. If the room is large, then it can be easily turned into two by installing a partition and sliding doors. During the day, they can be opened so that the light from the window illuminates the entire room, and in the evening to close it. The result will be a separate cozy corner for an independent child.
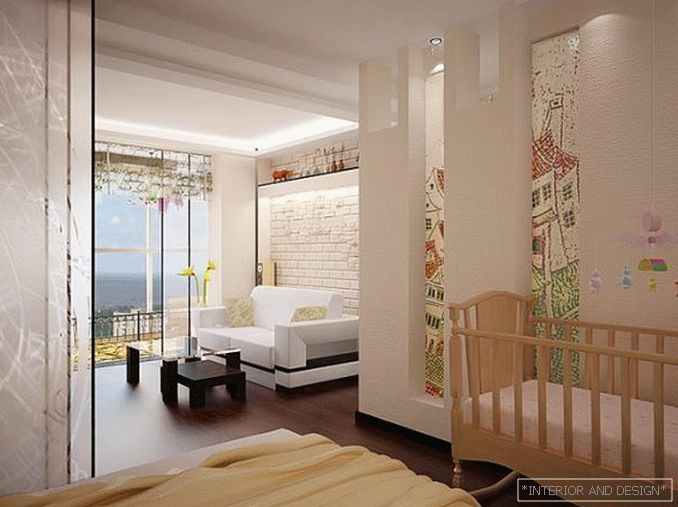
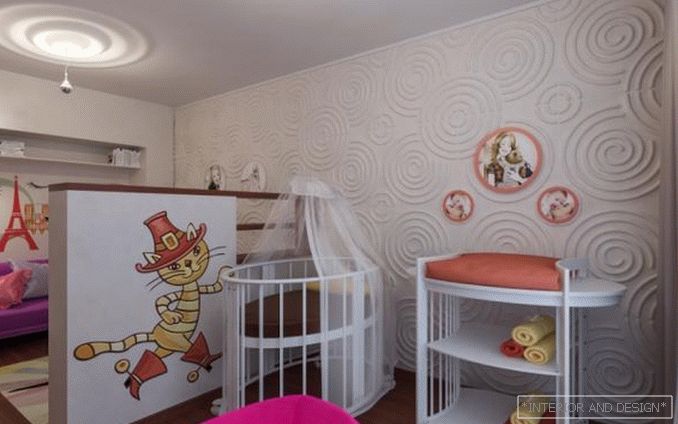
How to design a whole apartment
Bedroom
To the design of the bedroom women fit very carefully, thinking through every little thing. First of all, we choose a bed with a comfortable mattress. When financial constraints want to save on everything. When buying a bed, keep in mind that the frame can be purchased any, without frills.
Attention from an inexpensive bed can always be distracted by a beautiful bedspread or other interior details.
The main thing is not to stint when choosing a mattress, otherwise no design will please you!
Bedside tables are usually placed near the bed for convenience, but you can find a bed with shelves near the headboard. This will leave more free space.
In general, it all depends on the chosen style and possibilities. In a large room you can put an oak carved chest of drawers, bedside tables, trellis, and drape windows with thick curtains.
Most often, the smallest room is reserved for the bedroom, and as always it is necessary to dodge to fit everything and not to forget about the style.
One of the key points in the design - the choice of leading color.
It is clear that for this room the hostess will choose the most favorite color, and no one dares to argue.
However there is several rules for choosing colors for the bedroom:
- Do not stop at one shade, as over time it can become boring. It is better to combine it with two or three similar colors or with white.
- Avoid sharp contrasts, it will prevent to relax and rest.
- Be careful with bright colors. They are well suited to a young couple, but the elderly, they quickly tire. If you like red, burgundy orange or any other bright colors, it is best to pick up small details of the interior of the selected shade. This can be a frame for a photo or picture, a vase, a floor lamp or a pattern on the bedclothes.
- Do not use more than three colors.
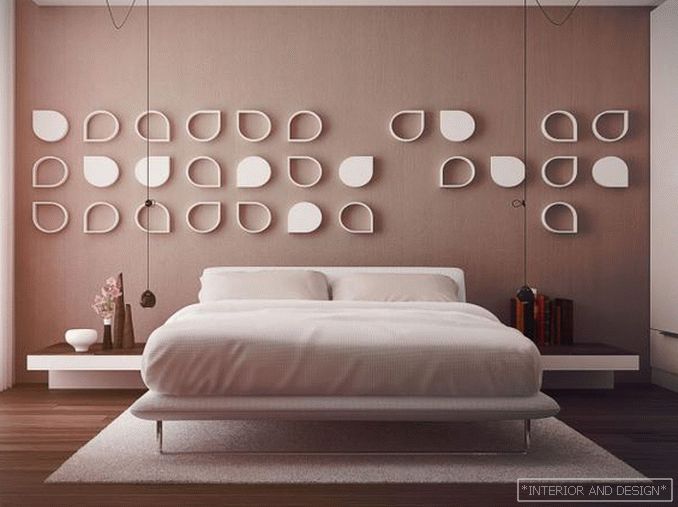
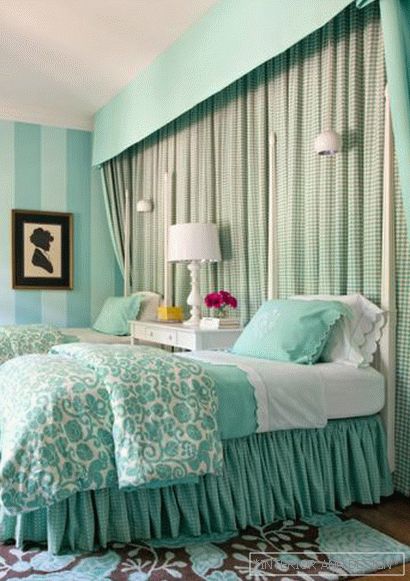
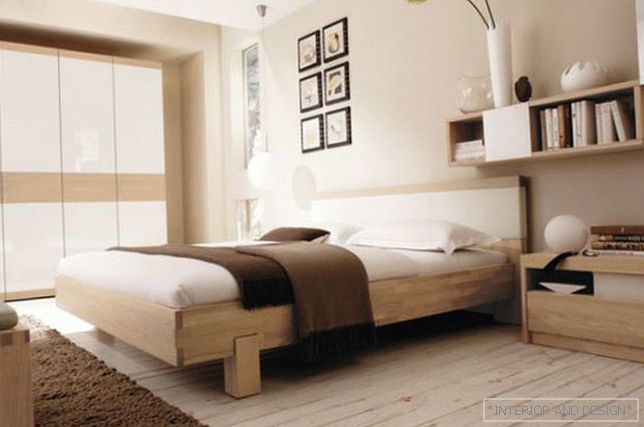
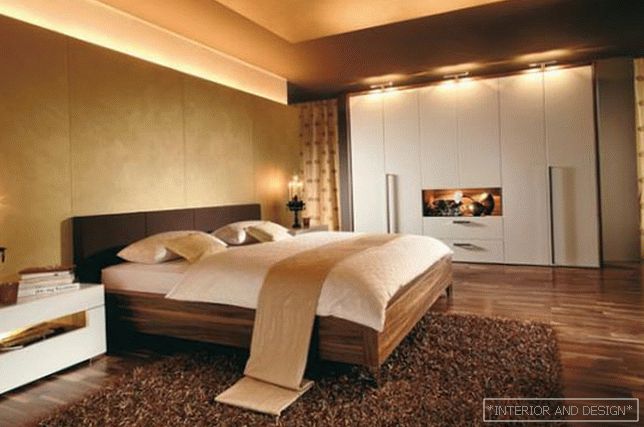
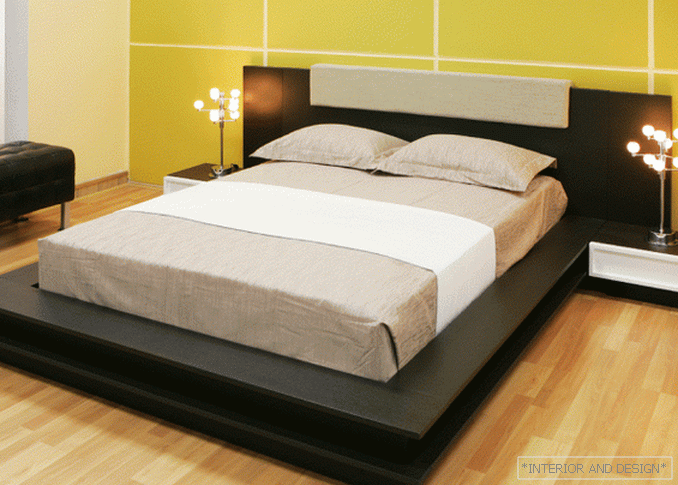
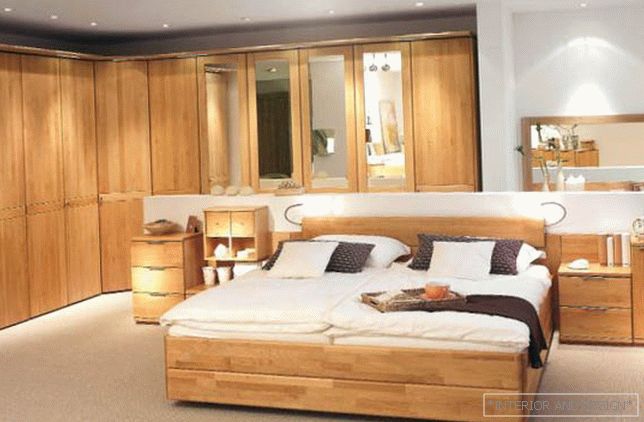
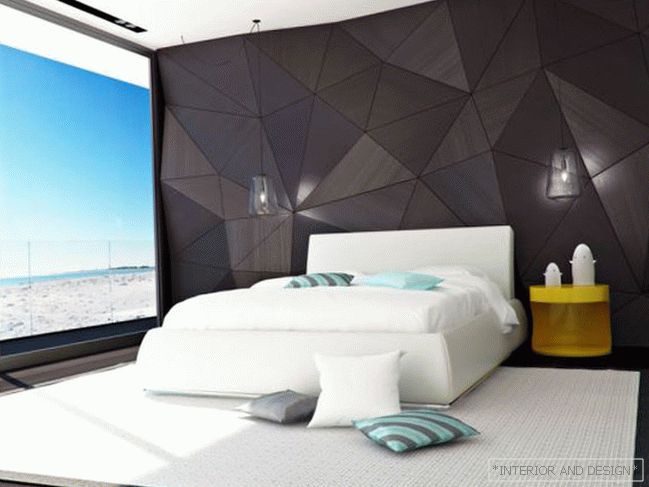
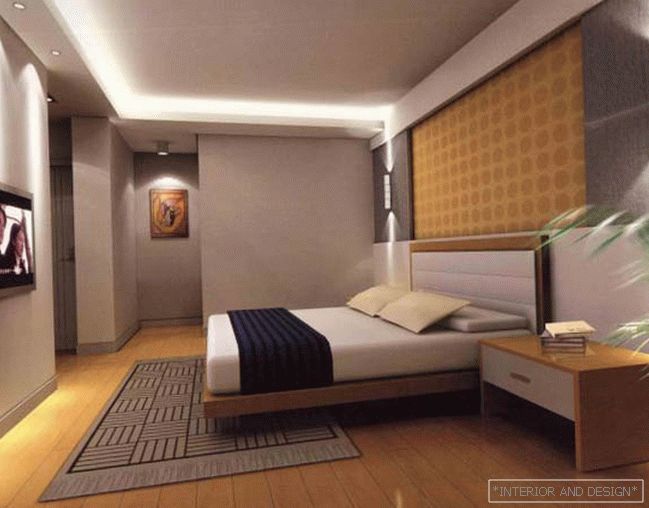
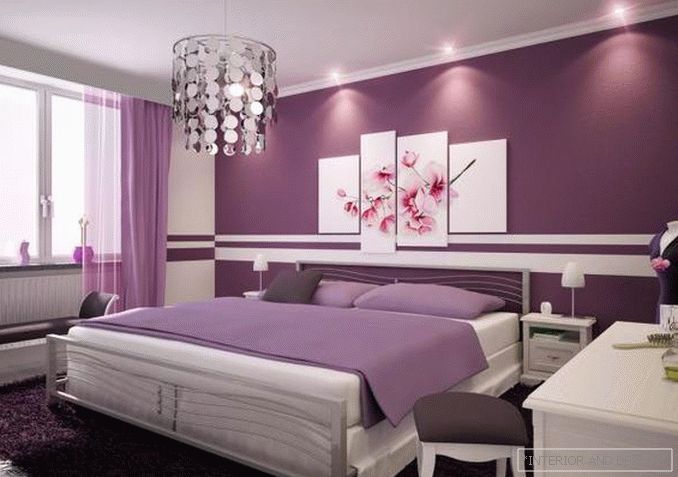
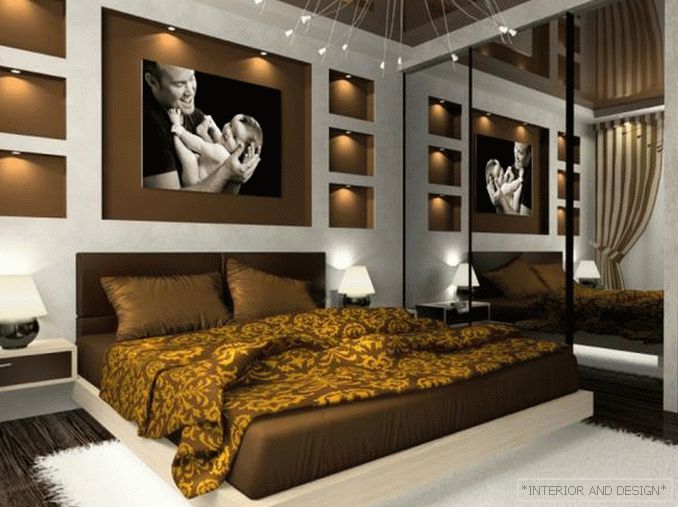
See more photos of bedroom design.
Living room
What should be in the living room? After all, there are going to friends, relatives, and I want everyone to be comfortable.
So need a large, roomy sofa, if the size of the room allows, then the corner. It is likely that guests will eat and drink something, and this requires a table. There are folding tables that occupy a minimum of space when folded, but help out during the holidays. They fit well in the living room interior.
Large chairs should not be put in a cramped living room, they clutter the room. Instead, we recommend using small soft chairs or ottomans.
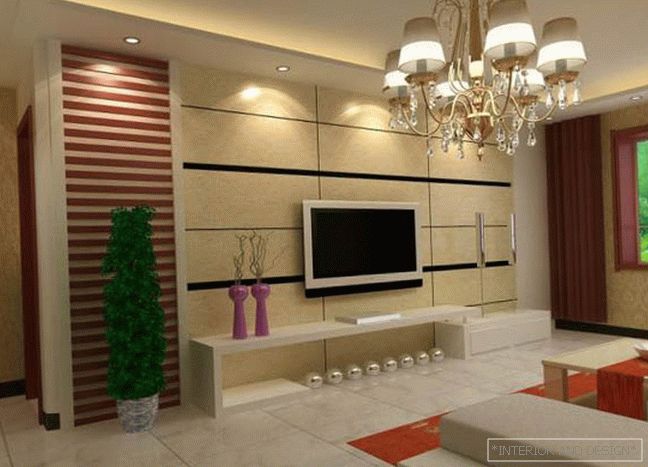
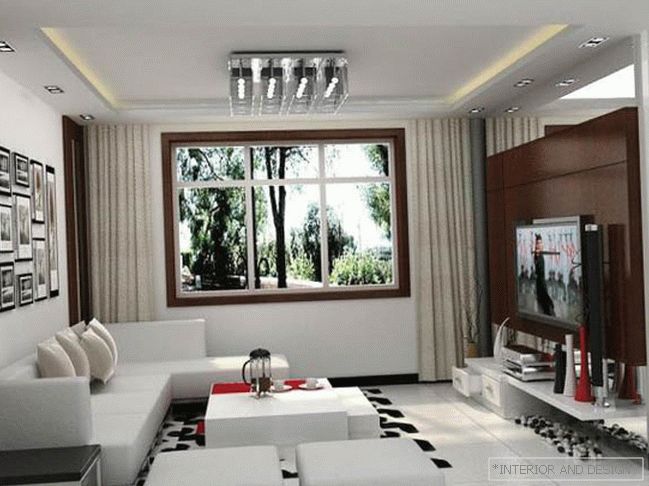
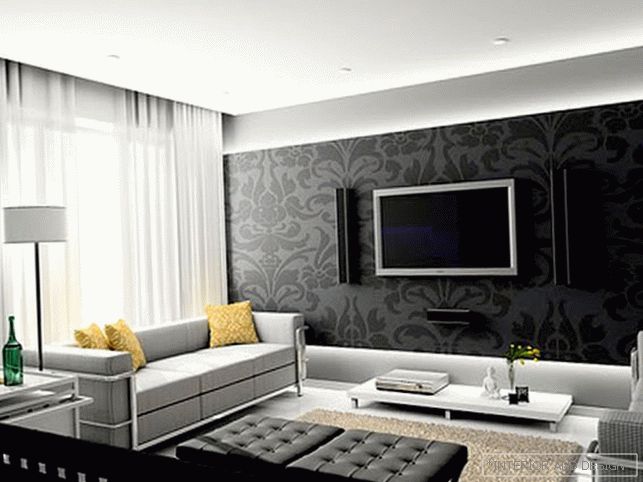
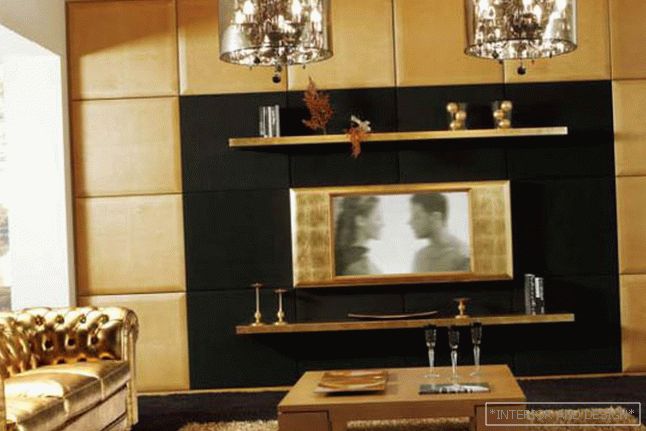
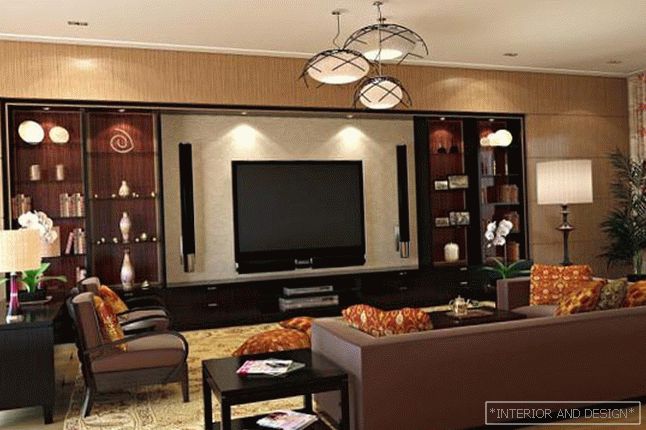
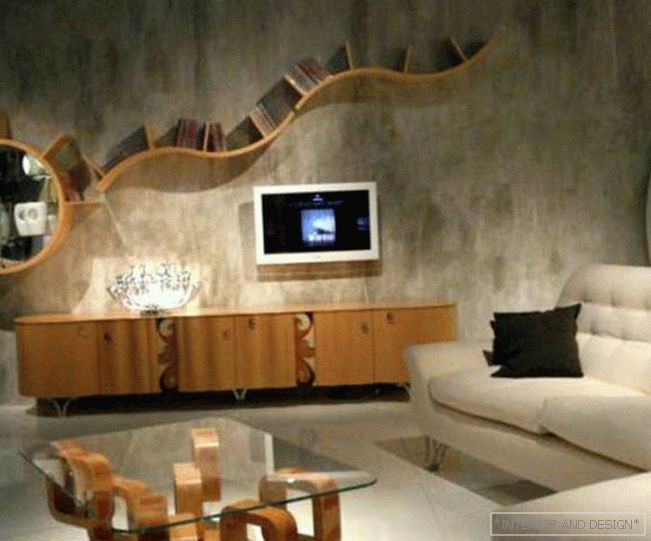
In order for the room to look stylish, not tired with excessive variegation, or, conversely, not look faded and boring, you need to highlight the main part of the interior.
It may be:
- window;
- television;
- furniture.
We focus on one thing with the help of color, pattern or bright accessories, and leave the rest of the elements neutral.
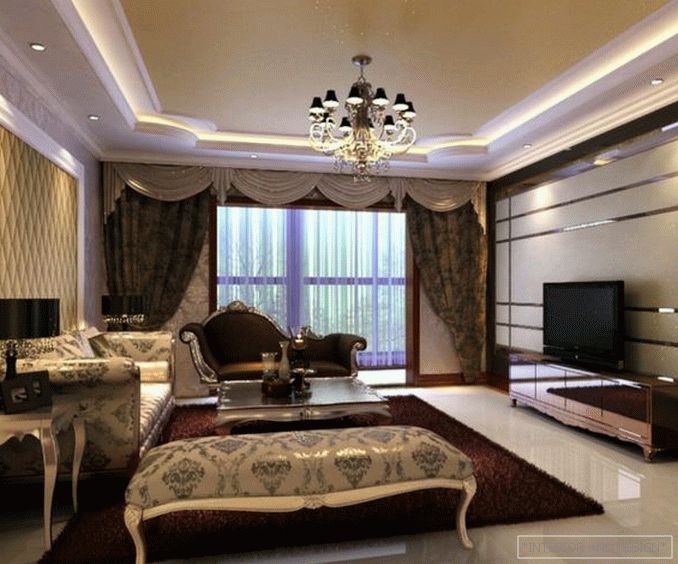
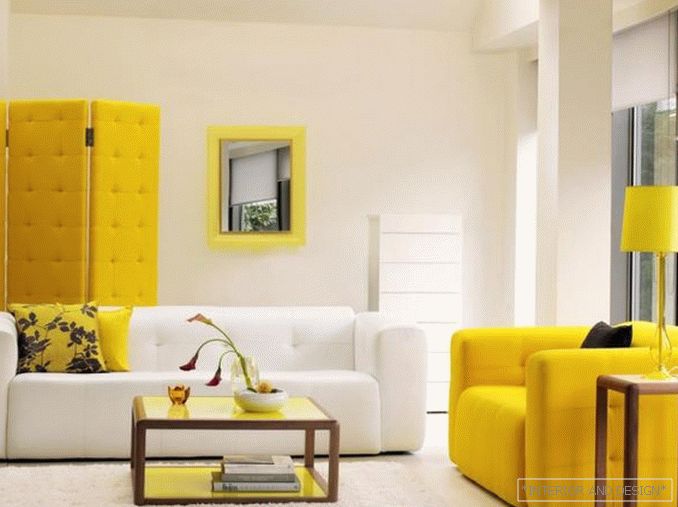
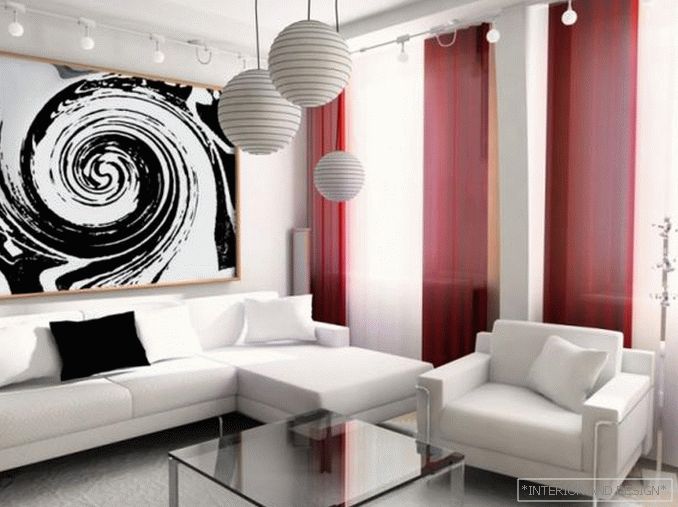
Living room должна быть отлично освещена, поэтому можно повесить люстру с несколькими мощными лампочками или оборудовать точечные светильники. Если первый вариант – это классика, то второй – модная тенденция, которой следуют любители модерна. Соответственно, выбрав один стиль в интерьере, нужно следовать ему до конца. Для классической гостиной подойдет большая эффектная люстра, а для стиля современной – небольшие встроенные светильники.
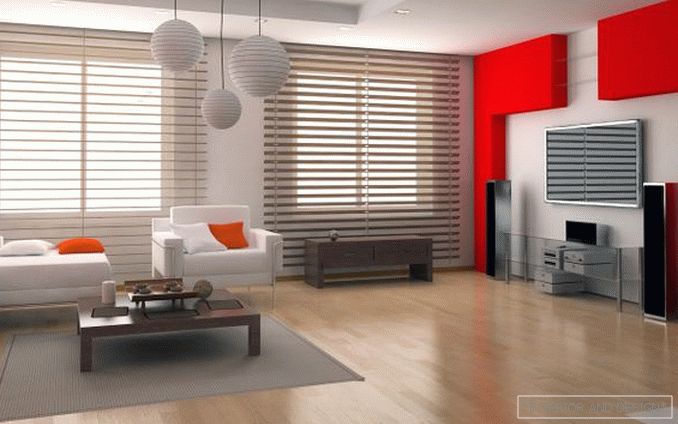
A great addition to the situation will be floor lamps, wall lamps and table lamps, they make the room cozy and suitable for a quiet family evening.
Kitchen
In most families, the kitchen is one of the most visited places in the house. Here we cook, eat, and communicate after work, and even make close friends.
The kitchen fits a lot of different things. Our goal is to design the interior so that nothing gets in the way and everything is at hand.
One of the best inventions of modern science is built-in household appliances. It is ideal for both spacious and miniature cuisine.
The kitchen floor is best laid out with tiles, as it is durable, easy to clean and serves as an additional decoration.
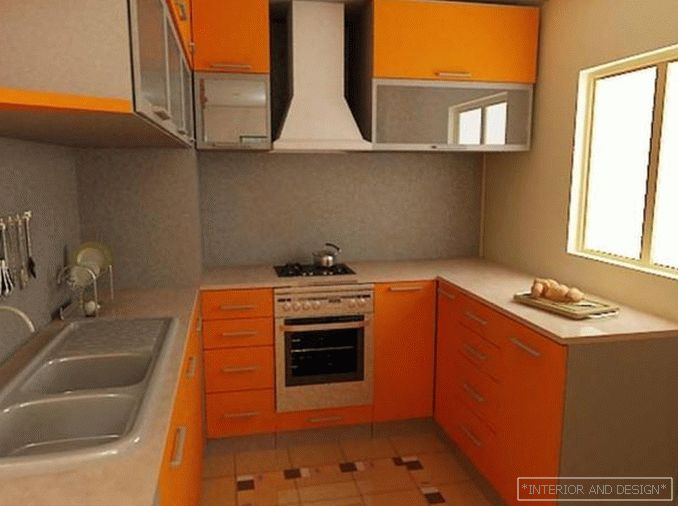 In the photo we see an example of a small kitchen. A small headset perfectly combines a trendy bright color with neutral tones. This is correct, since in a confined space all-orange furniture would look unnecessarily “aggressive.” Here the stove and the sink are conveniently located, as well as the space under the window is involved. This is a good designer find. Removing the window sill, we get extra space for lockers and drawers. Instead, you can put a small dining table, and put the right fridge.
In the photo we see an example of a small kitchen. A small headset perfectly combines a trendy bright color with neutral tones. This is correct, since in a confined space all-orange furniture would look unnecessarily “aggressive.” Here the stove and the sink are conveniently located, as well as the space under the window is involved. This is a good designer find. Removing the window sill, we get extra space for lockers and drawers. Instead, you can put a small dining table, and put the right fridge.
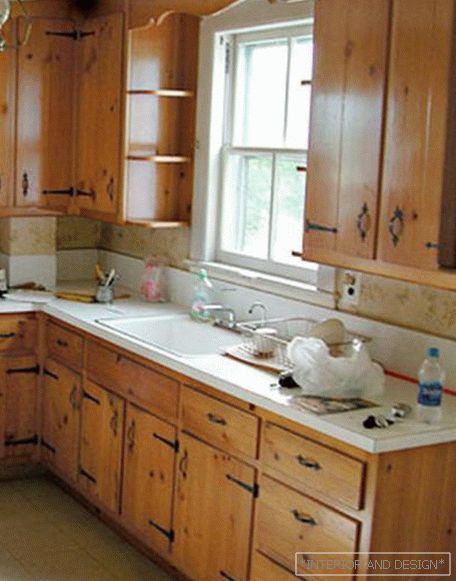 In this embodiment, the space around the window and under it is also successfully used. If the wall is wide, we can arrange the kitchen set around the window. It is very pleasant to look out at the time of cooking and cleaning. In addition, this method of placing the working area frees up space for a dining table and refrigerator. This set will appeal to lovers of natural wood and soothing natural tones. See also our material on the choice of blinds for the kitchen.
In this embodiment, the space around the window and under it is also successfully used. If the wall is wide, we can arrange the kitchen set around the window. It is very pleasant to look out at the time of cooking and cleaning. In addition, this method of placing the working area frees up space for a dining table and refrigerator. This set will appeal to lovers of natural wood and soothing natural tones. See also our material on the choice of blinds for the kitchen.
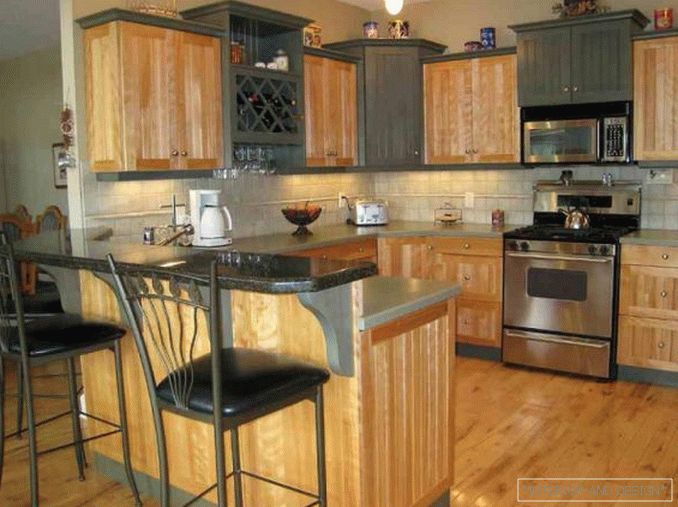 Here is another example of the use of natural materials in kitchen design.
Here is another example of the use of natural materials in kitchen design.
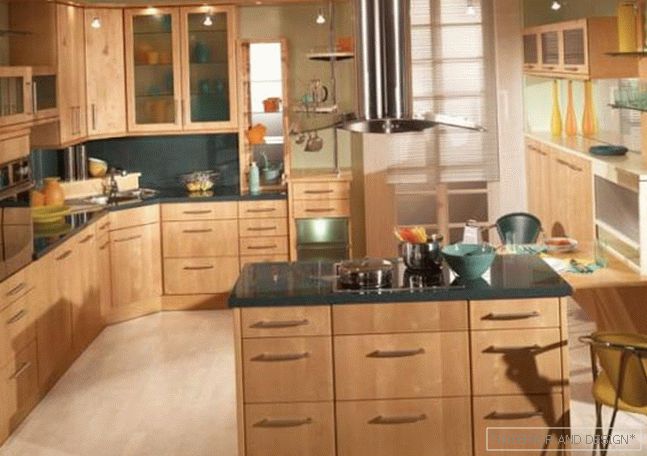
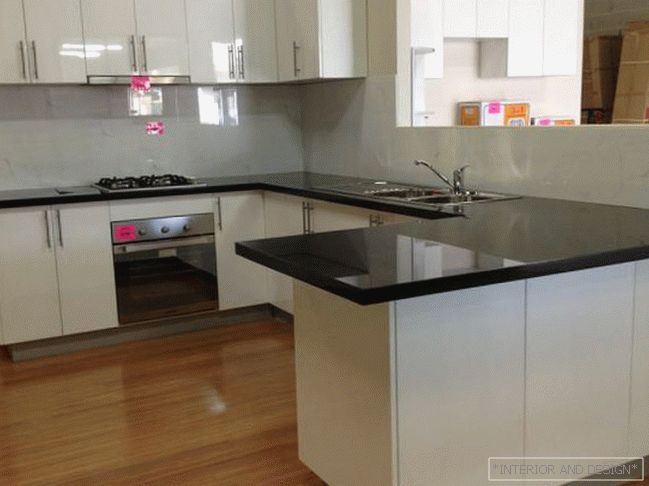
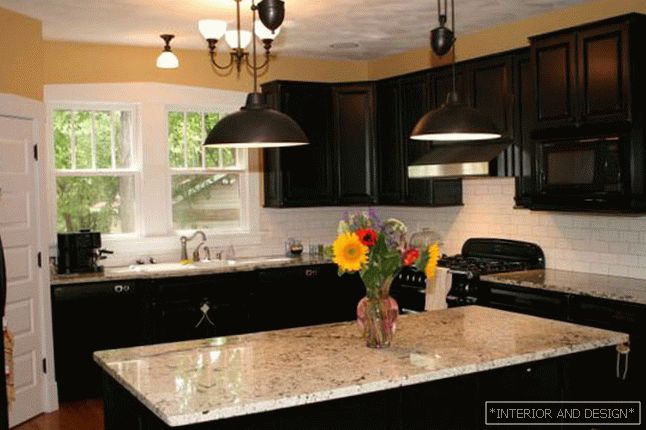
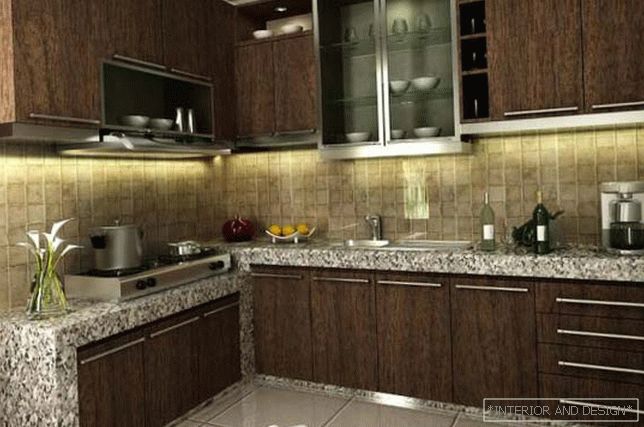
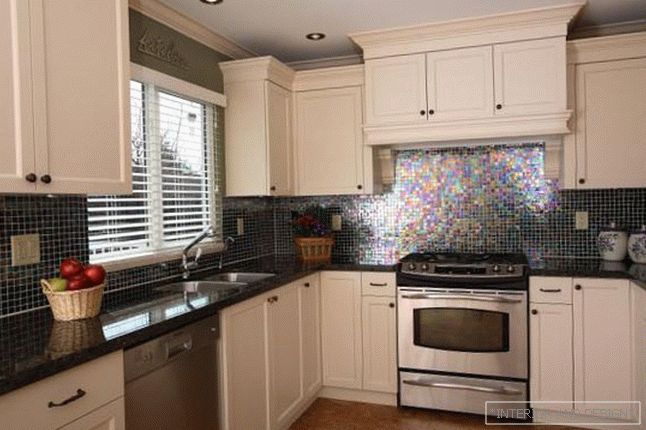
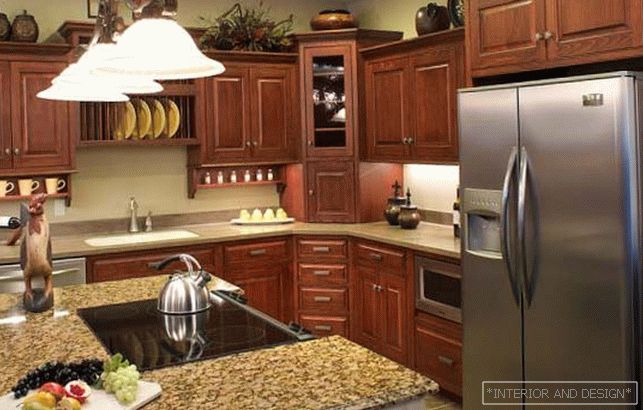
Read more about kitchen interior design.
Bathroom and toilet
На дизайне ванной комнаты, а также туалета (если он расположен отдельно) экономить не стоит. Для этого нужно выбирать только надежные и влагостойкие материалы и функциональную furniture. Они должны служить долгие годы, ведь их замена будет стоить очень и очень дорого.
In more detail about the design of a small bathroom, we wrote earlier.
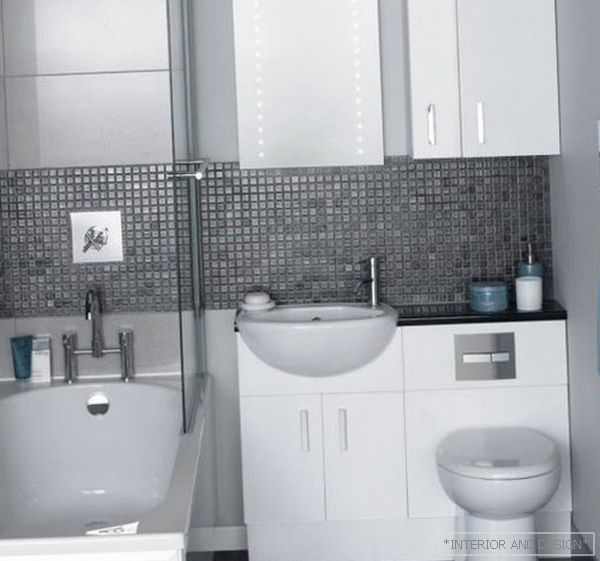
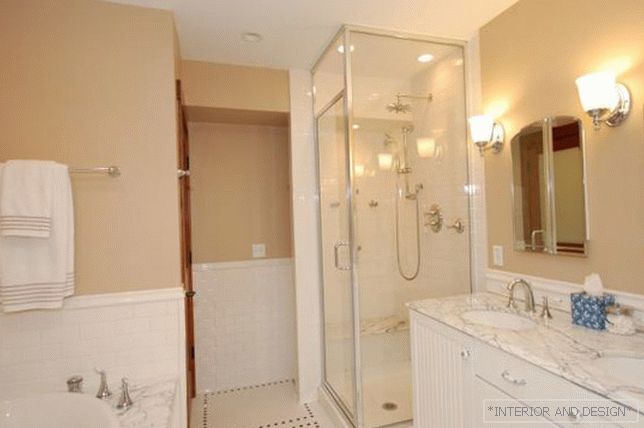
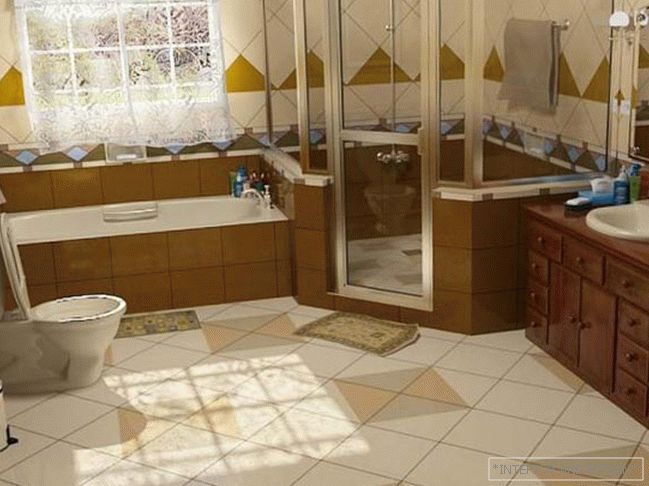
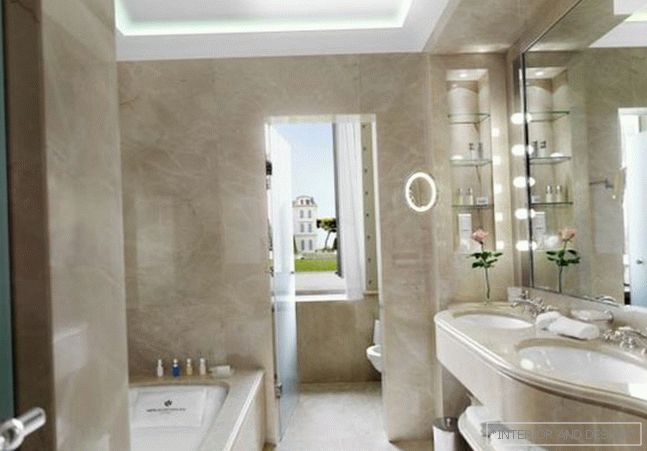
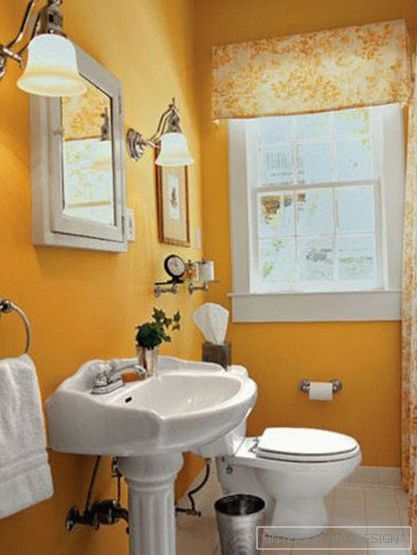
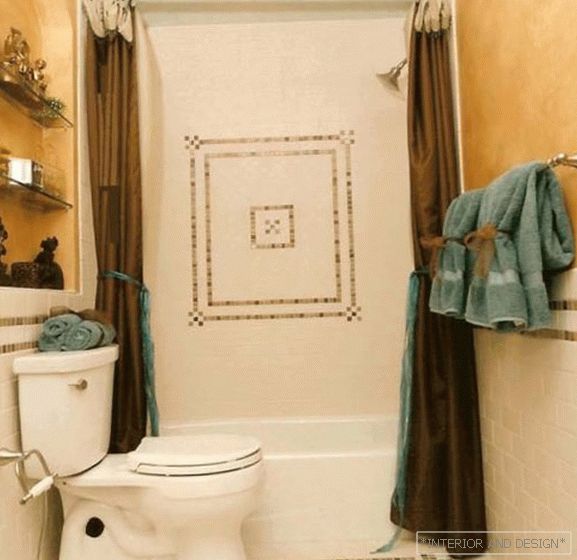
Bathroom design rules
- For walls and floors choose ceramic tiles or mosaics.
- We paint the ceiling with high-quality paint or make it suspended.
- We care about good lighting.
To improve the appearance of the bathroom, modern designers have come up with hiding all communications when designing the walls. It looks very aesthetic!
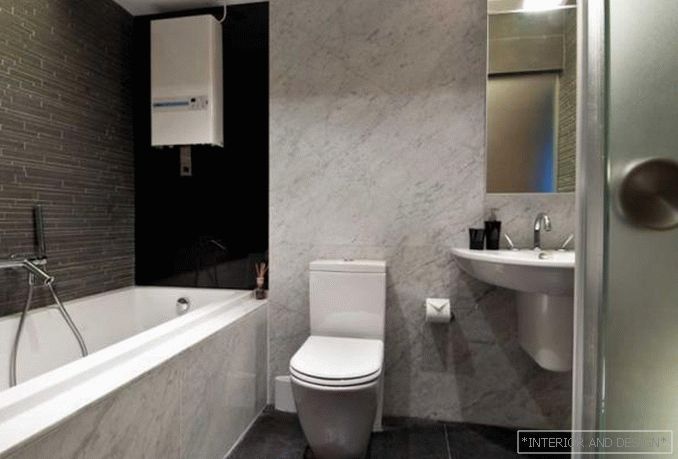
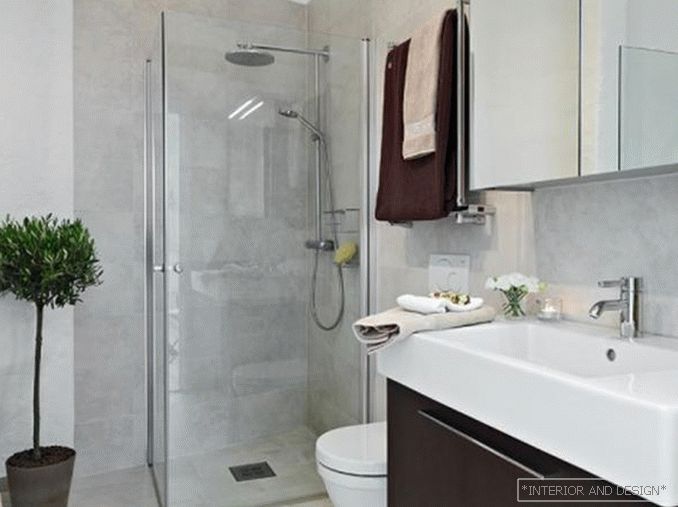
Read more about bathroom design.
Corridor
Corridor design должен быть наиболее практичным! Придя с улицы, можно нечаянно задеть ногой стену и испачкать, поцарапать дорогие обои. Ребенок также будет трогать грязными руками furniture, стены и зеркала.
How to make a corridor so that it is beautiful and practical?
Design options
- Walls are covered with decorative plaster. Now there are many beautiful shades that can be applied to various drawings. And such walls can be wiped with a damp cloth.
- We use artificial stone. This material looks very stylish and unusual. In addition, it is very practical.
- We sheathe the walls plastic or wood panels.
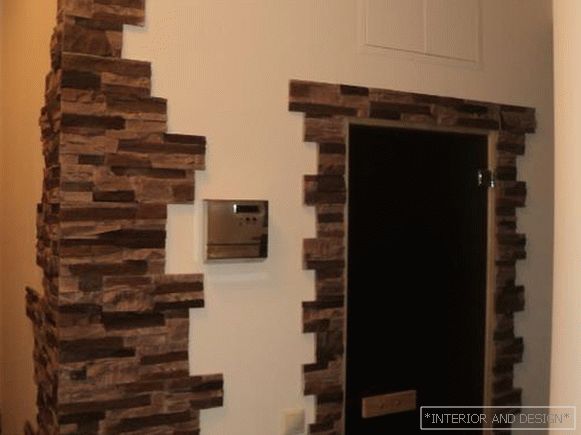
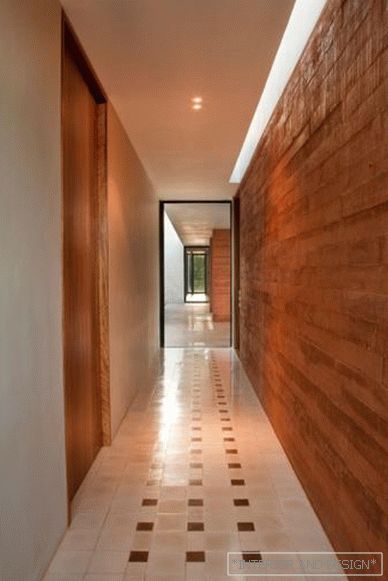
The corridor is a rather small space. To visually enlarge it, you need to hang large mirrors, and if space allows, install a sliding wardrobe with mirrored doors. See more photos of wardrobes for the hallway.
It is worth reminding about the lighting. In the long corridor you need to hang a few shades or one powerful chandelier.
It is important that the color of the furniture is in harmony with the interior doors.
How to organize repairs in the apartment
We decided to repair the whole apartment. The point is, of course, not easy. Where to begin?
- Представим, как должна выглядеть каждая комната. Нарисуем план. Обдумаем цветовую гамму, материалы, а также будем ли менять furniture и шторы.
- We will start work from the most significant places of the apartment: bathroom, toilet and kitchen. There, most of all garbage and waste is generated, and a lot of time is spent on construction.
- Choose materials, calculate the right amount and proceed. If you need to lay out the tile, we will entrust it only to specialists!
- Next, go to the rooms. Any convenient order is possible here.
- Repair of the corridor is left for last.
If there are difficulties with the design or performance of work, consult with professionals.
Be sure to read our article on the latest trends in apartment design!

