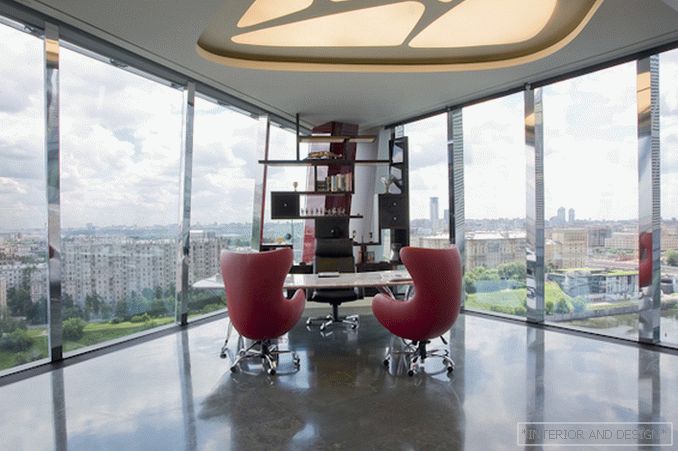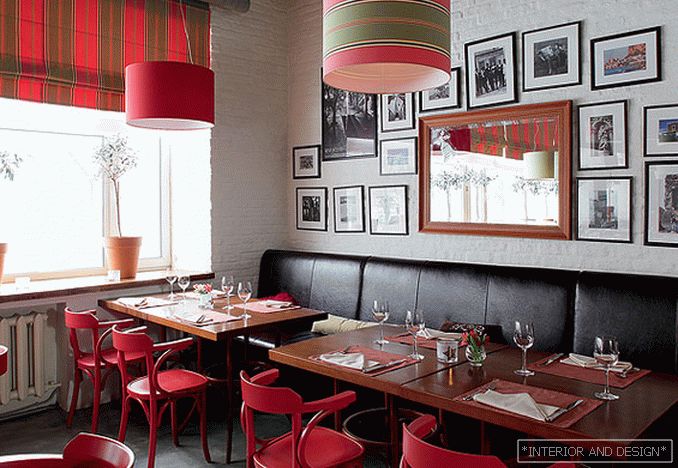Even for a small kitchen in Khrushchev there are at least 5 planning options.
And here is a clear proof of this!
The content of the article- Single row without refrigerator
- Single row layout with freestanding fridge
- Single row layout with fridge
- Standard corner layout
- Corner Layout | Using Window Sill
Single row without refrigerator
If you have the opportunity to make a refrigerator in the hallway or pantry (even in Khrushchev-like people sometimes are found), take it out! Then an additional 1.5 square meters of space will appear in the interior of your kitchen.
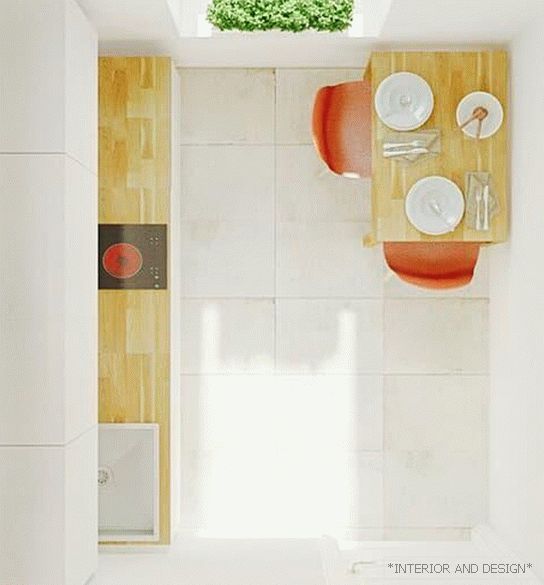
Single row layout with freestanding fridge
Notice how much less space there is in the kitchen on the diagram. However, this option is the place to be, since there is not always where to take out the refrigerator.
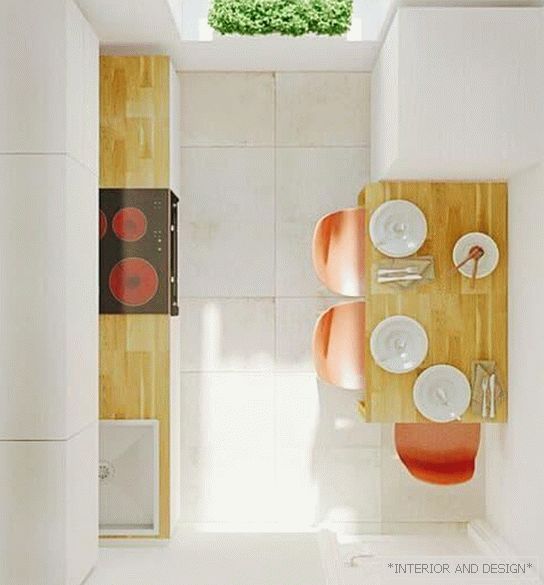
Important! When placing the refrigerator in a small kitchen, it is of paramount importance how its doors open! In this embodiment, the doors should open to the window so that they do not interfere with those sitting near the dining table.
Single row layout with fridge
If the size of the cutting surface is not important for you and you feel comfortable even at a small kitchen table, the refrigerator can be placed in one row with the sink and stove. But the microwave in the interior of a small kitchen should be hung above the dining table, it often turns out to be even more convenient to use it.
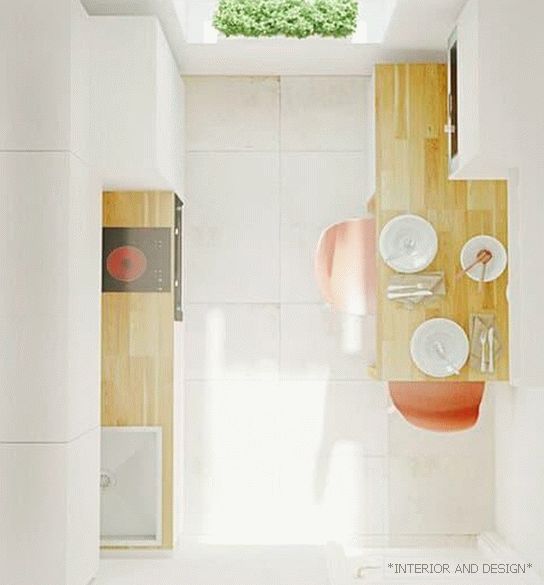
Standard corner layout
Most often, the angular layout of the kitchen is used in typical Khrushchev, where the transfer of communications (water, gas) is almost not feasible.
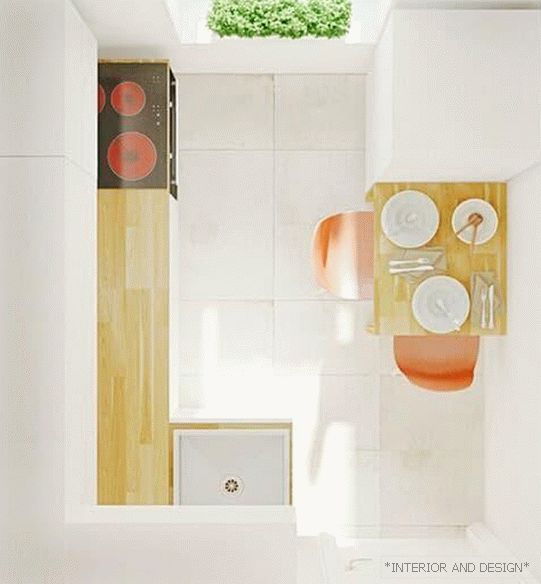
Corner layout with the use of the sill
This option of kitchen planning is rapidly gaining popularity! That it allows you to most effectively organize the kitchen space without loss of freedom of movement.
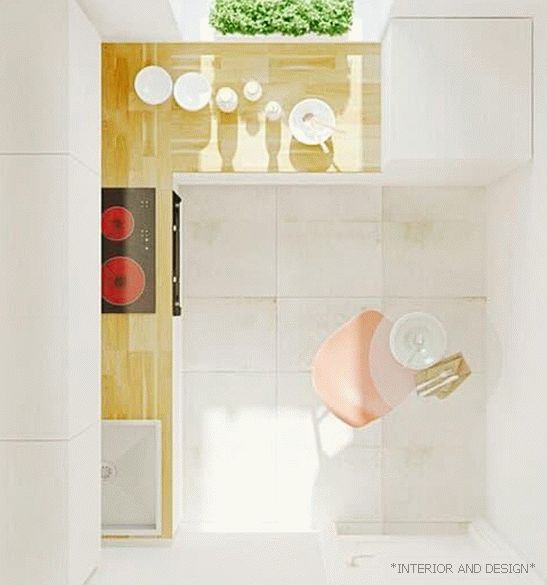
Well, decided on which option to give preference and why? Write us about it in the comments!

