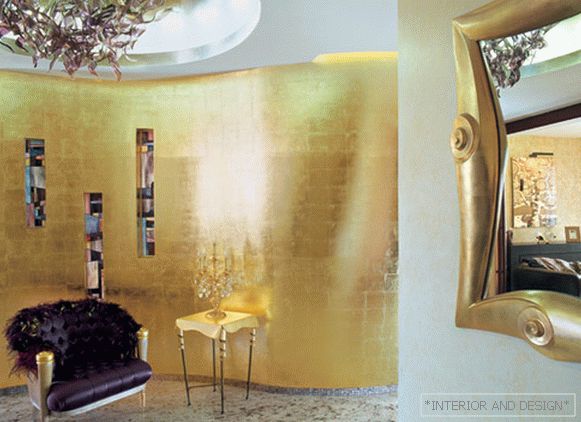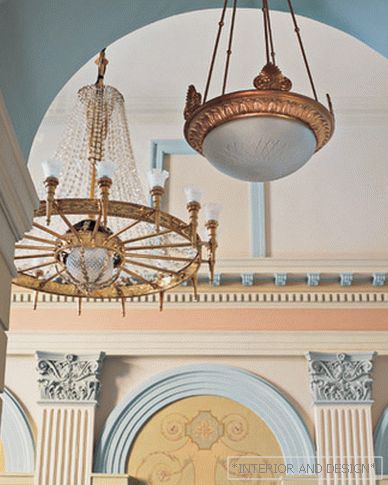Moscow apartment with an area of 155 m2
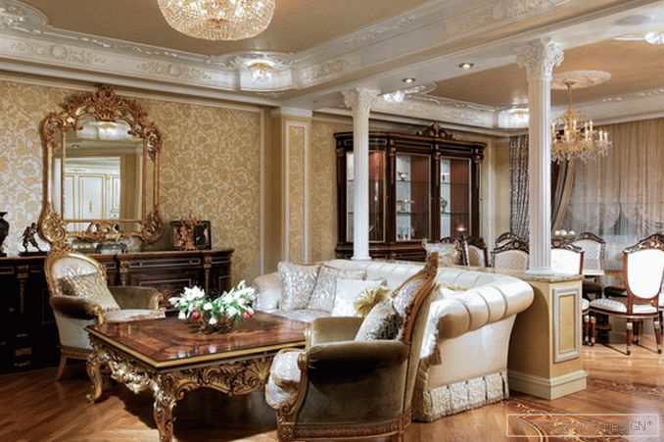
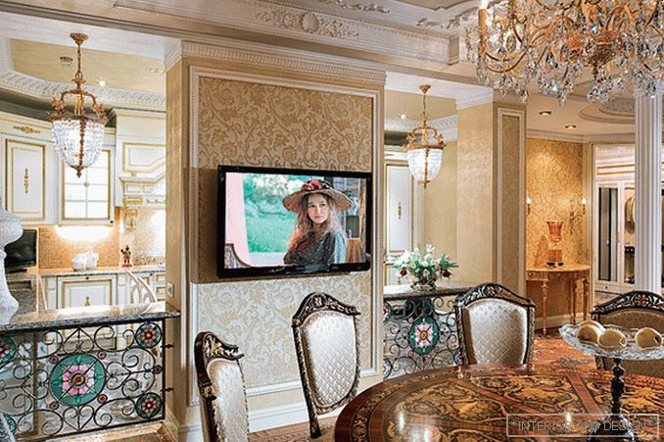
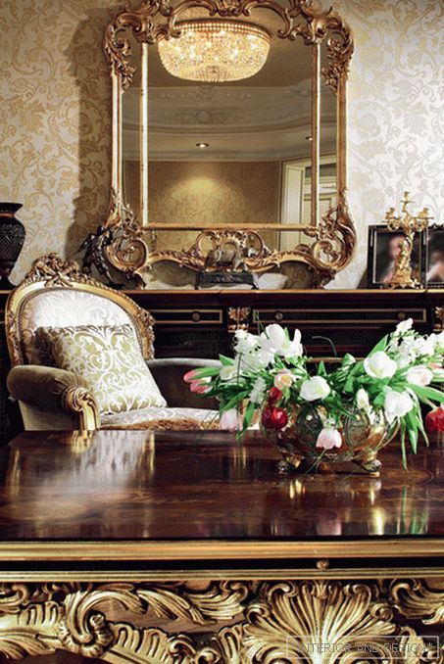
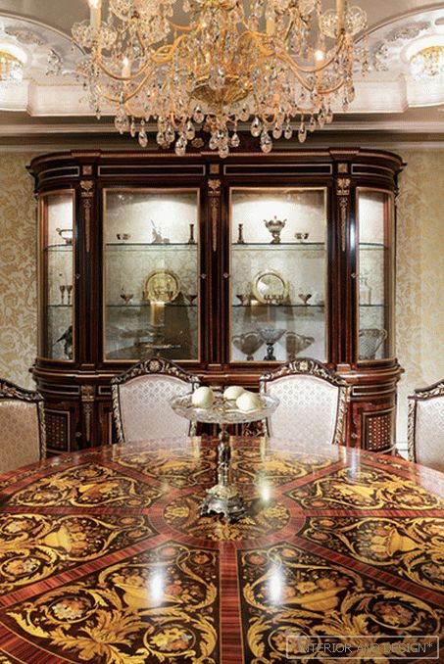
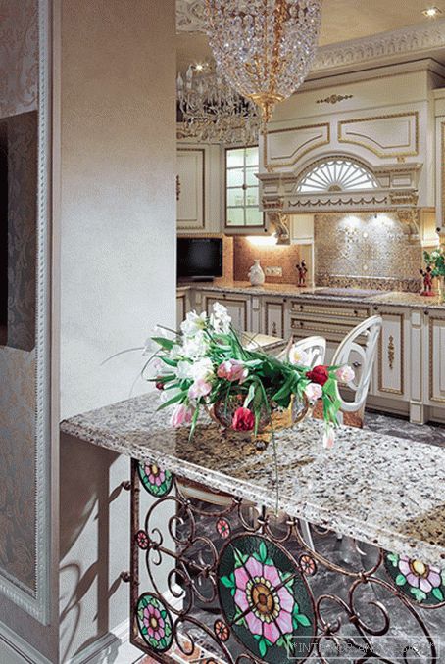
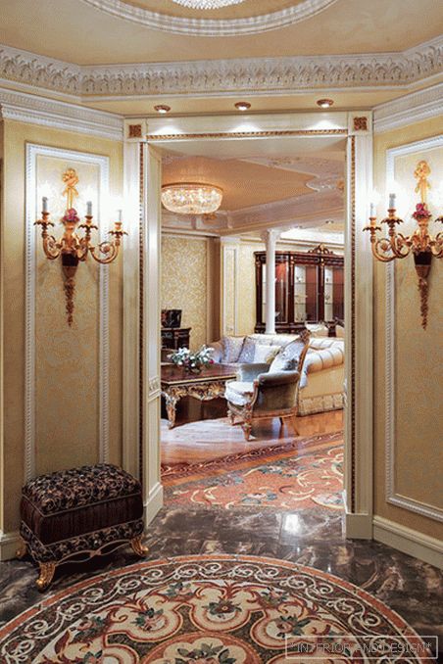
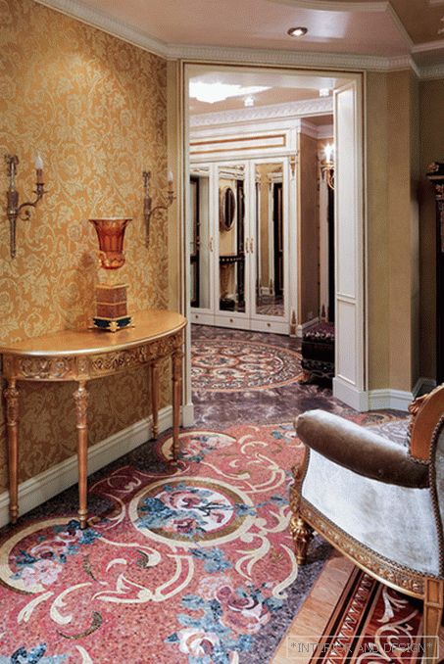
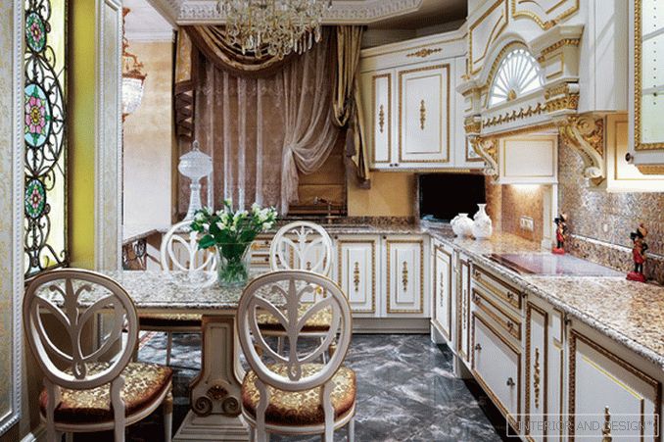
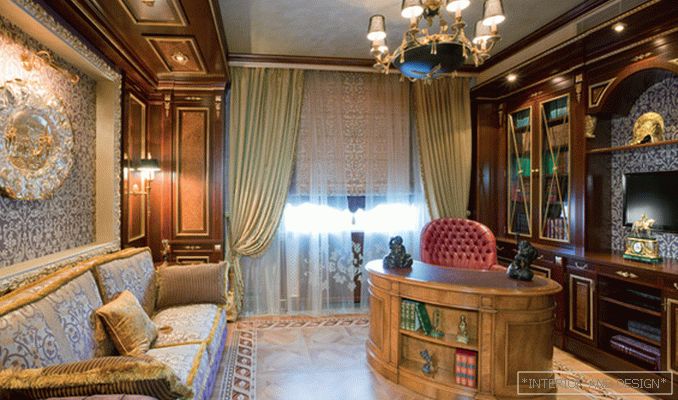
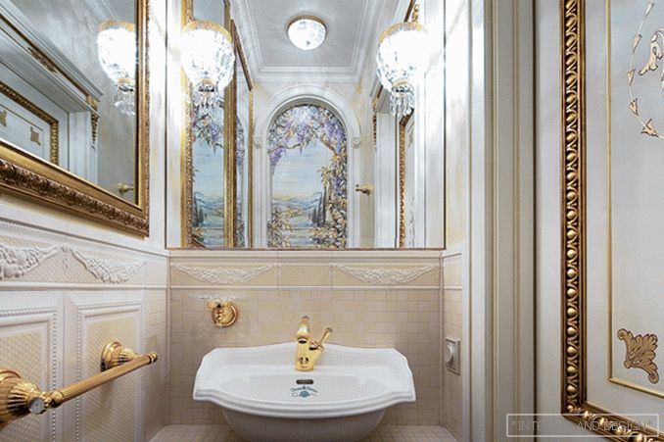
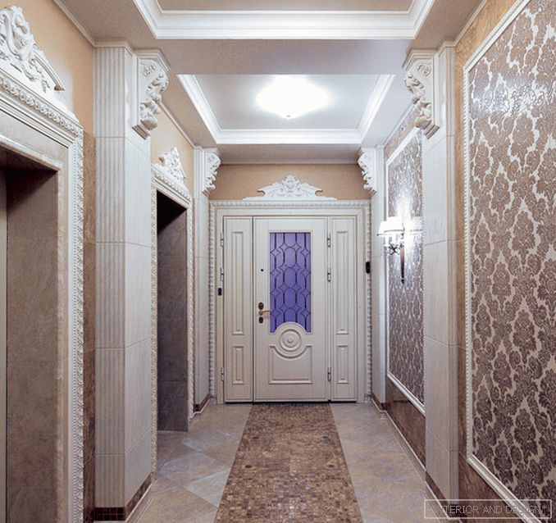
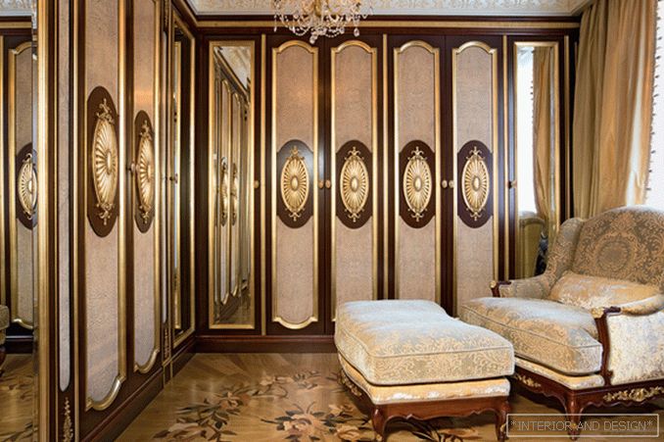 Passing the gallery
Passing the gallery A photo: Zinon Rasudinov
Text: Olga Vologdina
Project author: Elena Krasheninnikova
Decorator: Marat Ka
Magazine: Nya (175) 2012
SALON: Why classical style formed the basis of the interior?
S: What is this manifested in?
- Individuality to the interior give the author's decisions. I made many elements especially for this project - doors with carved details and inlays, mosaic panels in the living room and hall, display cases for equipment, built-in furniture for the office and bedroom ...
S: Most often in classic interiors, the kitchen is a separate room. What influenced the decision to make it part of the living room?
- This is not a family house in the literal sense. The owners, a married couple, bought an apartment for themselves to live separately from the children, and there were not many rooms supposed to be there. Including there was no task to hide the kitchen. On the contrary, we specially selected elegant, festive kitchen furniture that would harmoniously join the decoration of the living room and attract attention. After reviewing many collections with customers, we stopped in the kitchen in the imperial style. Its strict forms and characteristic gilded details were to everyone's liking. When choosing finishing materials, furniture, fabrics, decor, we were repelled from the kitchen, it also predetermined the color range with a predominance of warm golden hues, creating a special, pleasant glow.
S: What else is interesting in planning?
- I tried to make the most of the space. There was originally a good lighting, and the main rooms (living room, bedroom, office, dressing room) were naturally located where there are windows. Also, the apartment is clearly divided into two parts - a representative area (living room) and private premises of the owners. And, since here guests are often received, it turned out very convenient.
S: The interior has a lot of stucco, a complex floor consisting of a parquet floor, mosaic panels, inserts of marble, a lot of decorative elements. There is a feeling of redundancy ... Were you not afraid that the apartment would look like a museum?
- Classics suggest excesses, and, despite the busy decor, the interior does not give the impression of a cold museum space. Each room is decorated in its own way and looks like a work of art, but at the same time the apartment looks whole, in the same style. As it seems to me, the interior turned out to be lively, warm. It reflects the mood of living people, there is a sense of celebration, joy.
Project author

