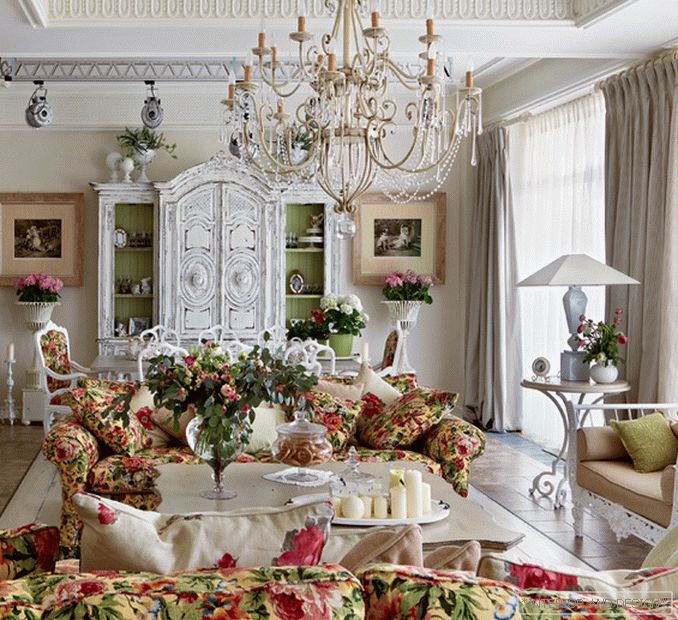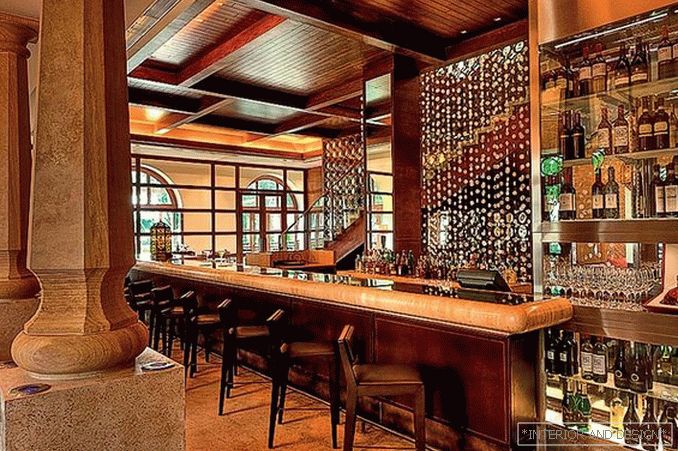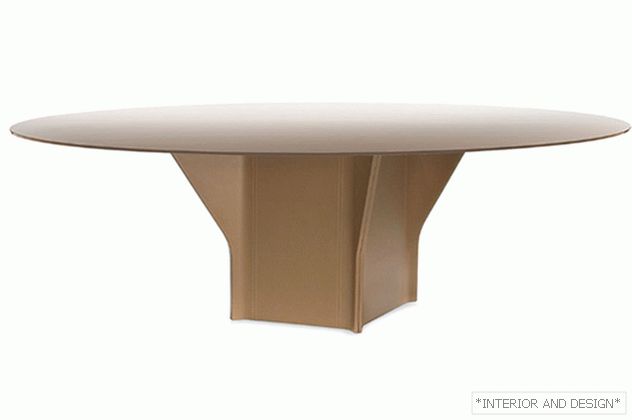Для семьи с двумя детьми дизайнер Natalya Bolshakova создала интерьер в супермодной и востребованной сегодня эклектике
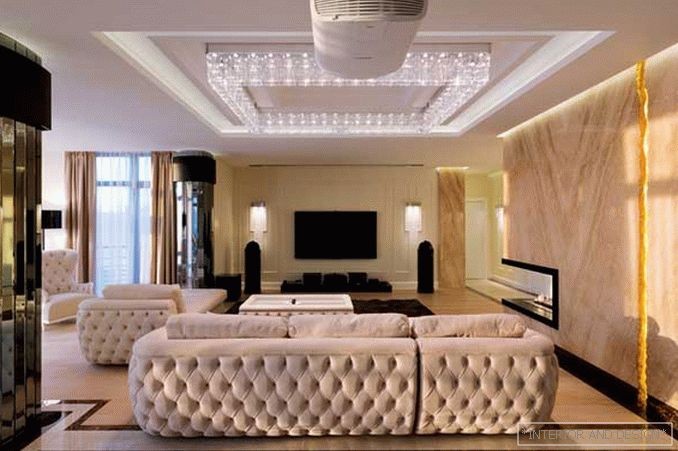
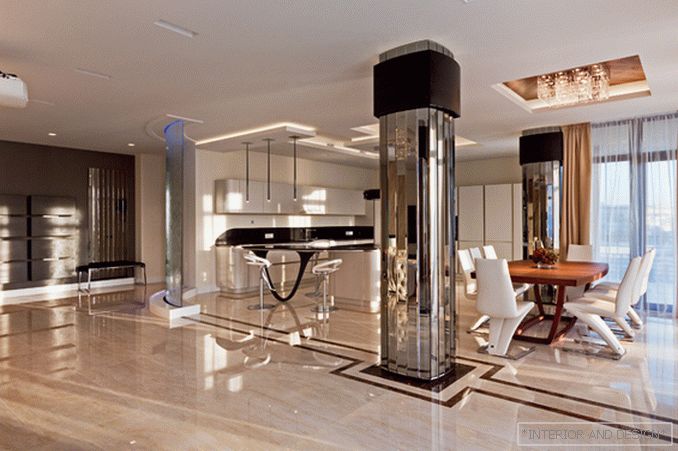
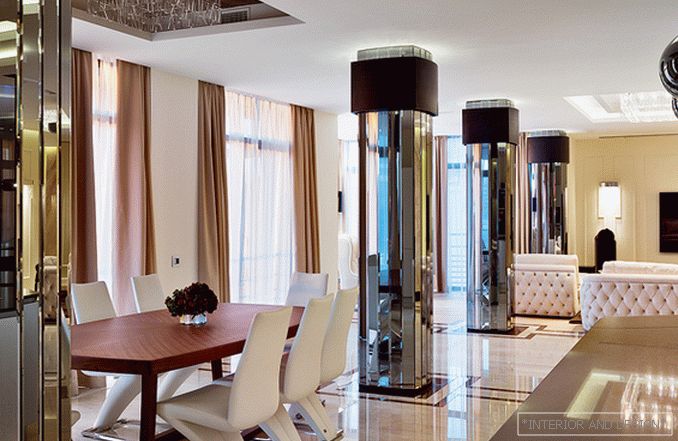
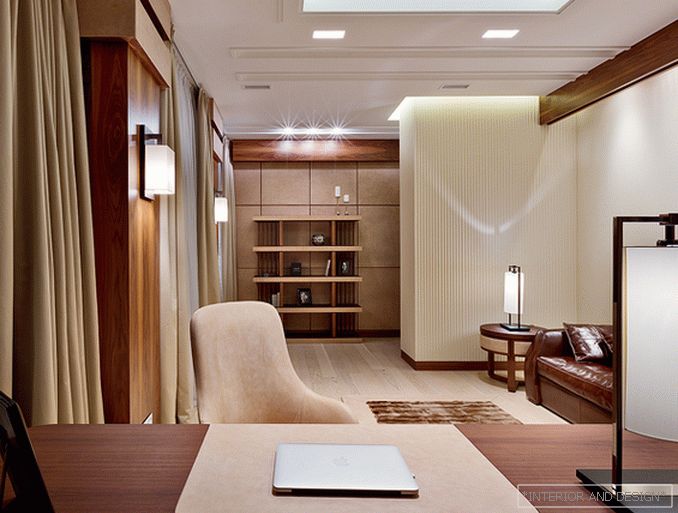
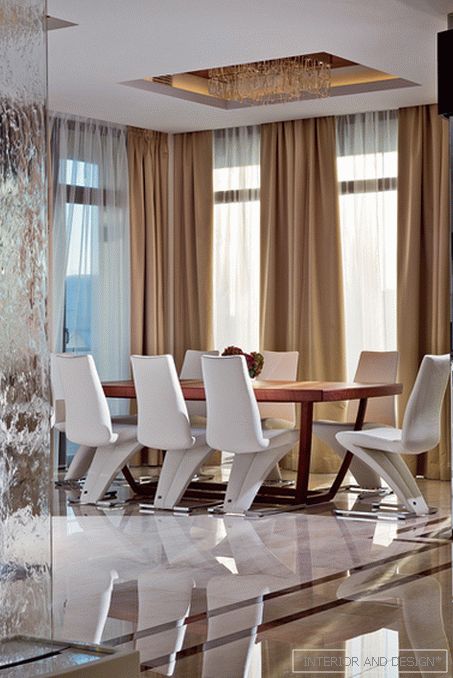
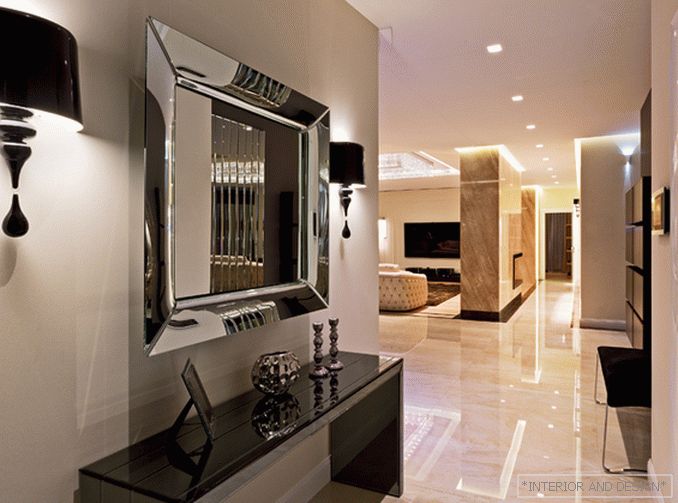
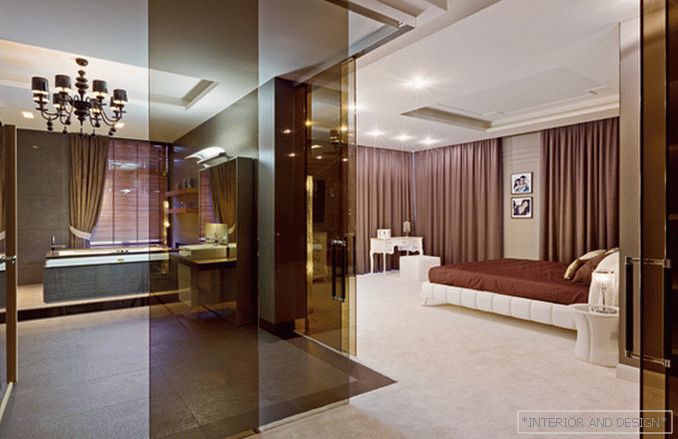
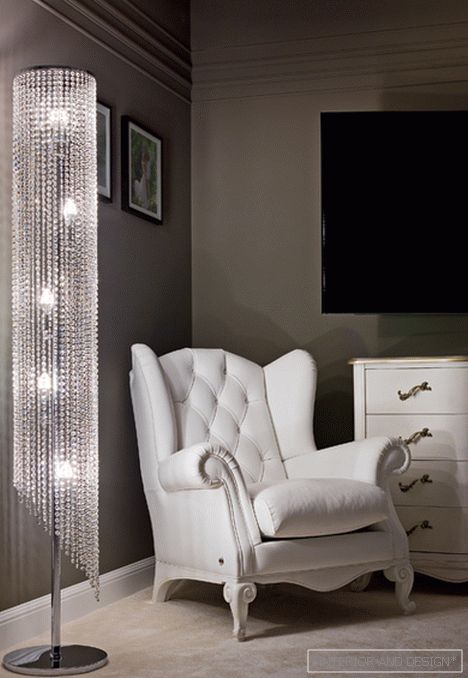
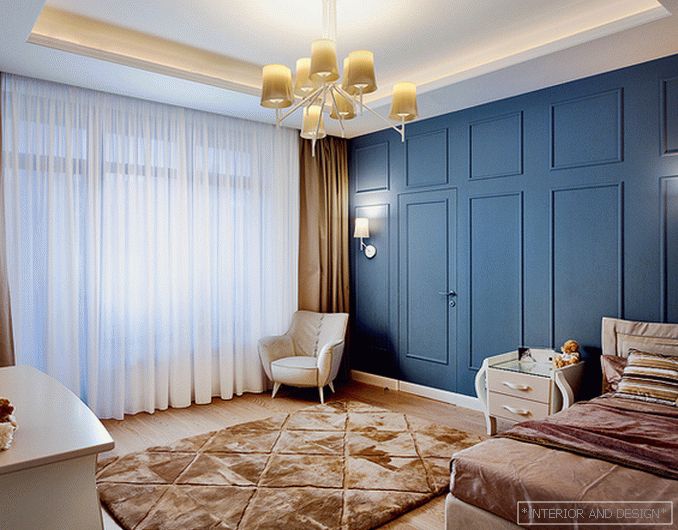
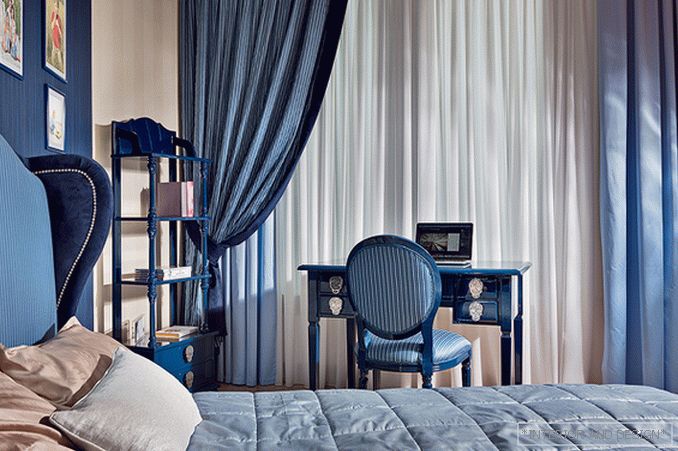
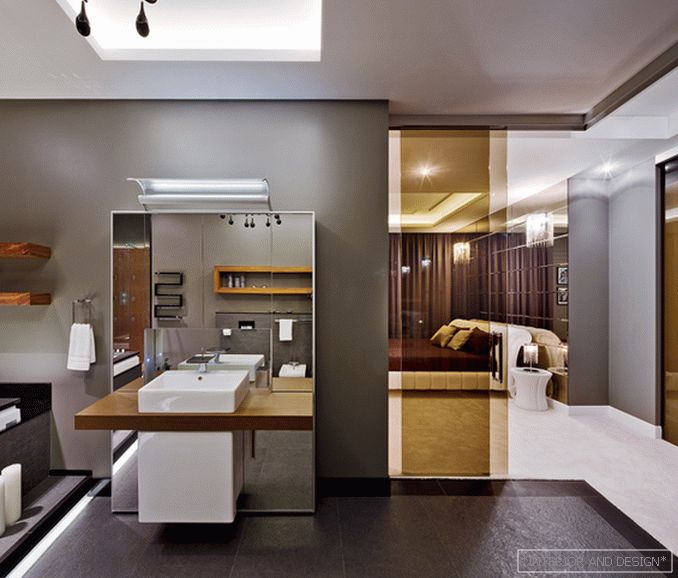 Passing the gallery
Passing the gallery Interview prepared: Olga Vologdina
A photo: Andrey Avdeenko
Project author: Natalya Bolshakova
Magazine: Click (207) 2015
Автор проекта Natalya Bolshakova: «Самый важный для меня вопрос после завершения работы—как хозяевам по прошествии времени живётся в новом доме, удобно ли или что-то вызывает дискомфорт. Речь идёт скорее не о красоте, а о функциональности. По словам заказчиков, здесь очень комфортно. Любимым местом семьи стала просторная гостиная с домашним кинотеатром. У каждого ребёнка—своя комната, оформленная по его вкусу, а у родителей—отдельная территория и полноценное домашнее спа с сауной и гидромассажной ванной»
Tell us how the project began, what was the starting point for creating the interior? Natalia Bolshakova: At the very first meeting (directly at the facility), we discussed zoning with customers. The organization of space is the most important, in my opinion, component of the future interior. Therefore, we thoroughly discussed with the hosts the issue of functional separation. The obligatory set included a living room connected to the dining room and kitchen, a study, a bedroom, two children's rooms and a bathroom. There were no major difficulties with the layout. The apartment is located in a new building in the center of Kiev, practically without partitions — an absolutely clean space with bearing columns — do what you want. I divided the apartment into two halves, focusing on the location of the windows. Some windows looked out onto a noisier avenue (of course there was a public zone here), others — on a quieter street (therefore, a private zone appeared here). As for the design, I also proceeded from the wishes of the customers. The starting point, as you say, served as a sofa. The client saw him in a magazine and showed me. And I built the further image of the interior, largely based on its design.
SALON: It turns out that the objects in this interior have a certain degree of self-sufficiency and largely form the look of the space? - To some extent this is true. Initially, we were repelled by minimalism, but then we went towards a more expensive and respectable interior. As I have already said, the sofa of TOSCONOVA factory significantly influenced the design of the public area. The soft, round shape somehow repeats in many elements. For example, rounded mirror columns or the famous Ola 20 kitchen of the SNAIDERO factory with its undulating contours. This kitchen is in itself an object of high design, and at the same time it rhythmically echoes the sofa. As for the interior as a whole, the private part of the apartment is somewhat different. It is sustained in dark shades (this, by the way, was the principal wish of customers). The living room, on the contrary, is lighter and more solemn. And the style is more modern compared to the same public zone, in which the influence of ar-deco is more felt. The result was an eclectic interior that incorporates techniques from different directions. There is no particular style here, but I would call it luxury-minimalism, since here expensive decoration materials and furniture of famous brands are combined with modern technologies. Such as the “smart home” system, which controls heating, ventilation, air conditioning, humidification, lighting, home theater, multi-room system (sound distributed over all zones), video surveillance, curtain control, etc. Or a sauna with chromotherapy.
S: Can this interior be called a continuation of your corporate style or each interior is an independent project created under the influence of the wishes of a specific customer? —Of course, every specialist develops his own style over time. But this does not mean that the next project is a copy of the previous one. Simply, there are some developments, their favorite techniques, and according to this author's style the client chooses a designer. The ideal situation is freedom of action and full confidence on the part of the customer. Then you can create and do something new, and the actual ideas come during the discussion of a specific project, because each customer has a life story, and as a result, the very personal and unique interior is formed.

