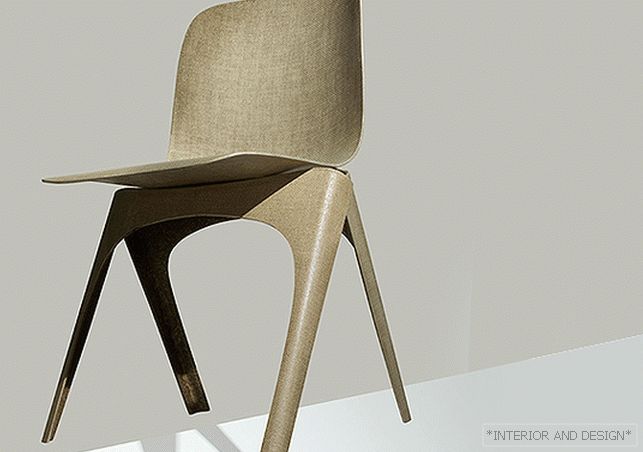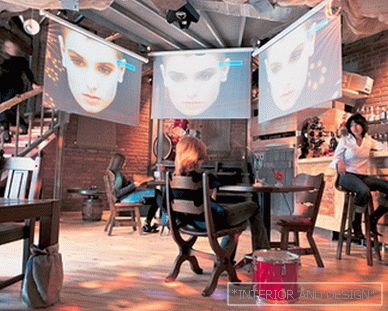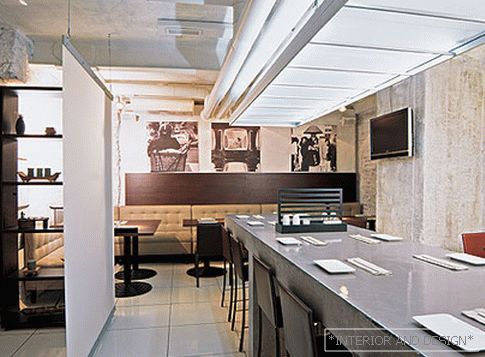apartment with an area of 215 m2
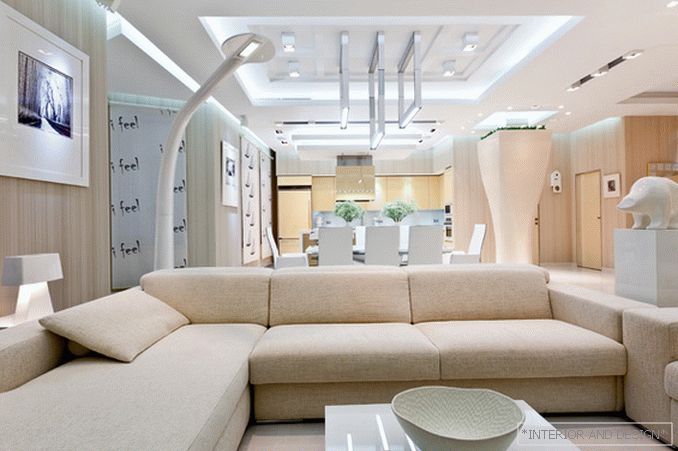
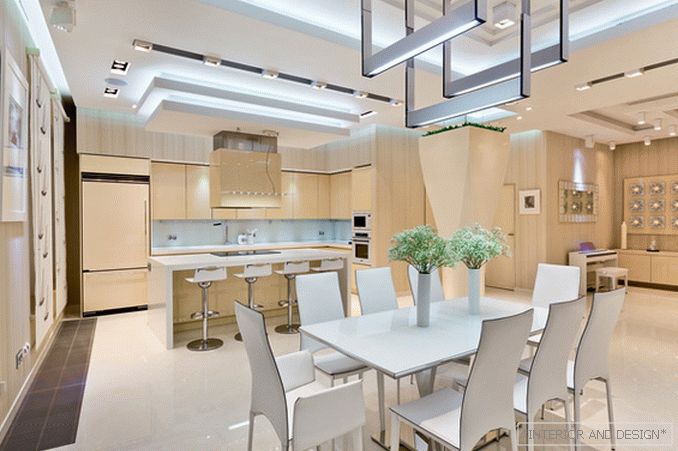
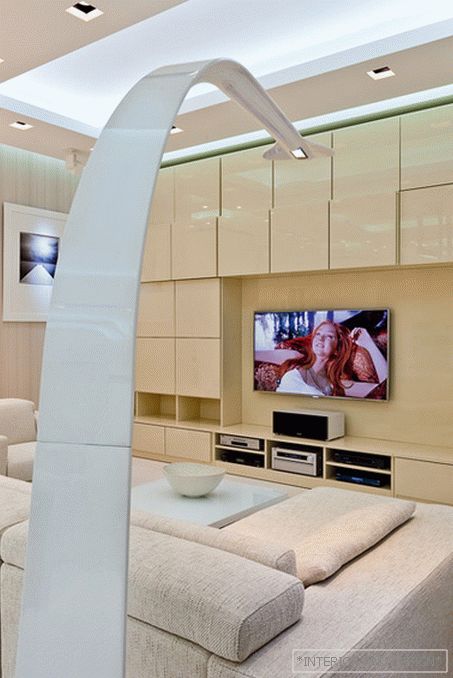
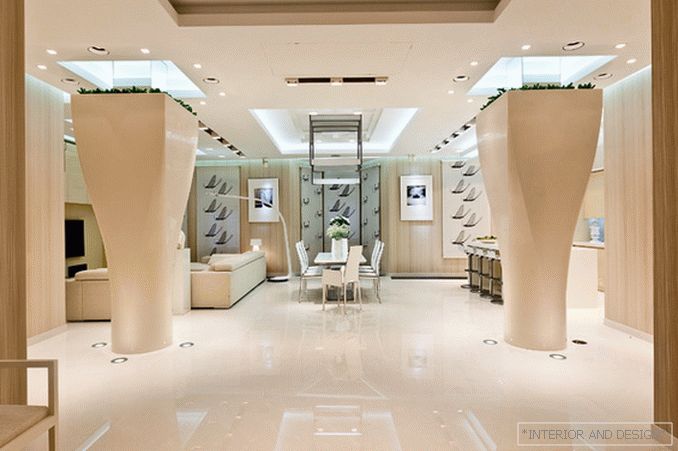
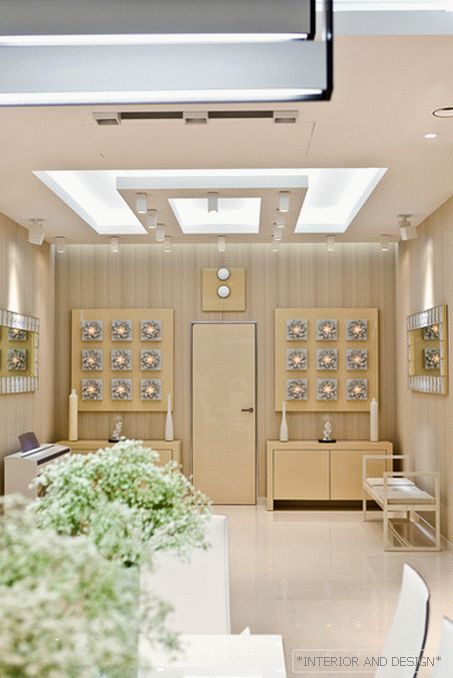
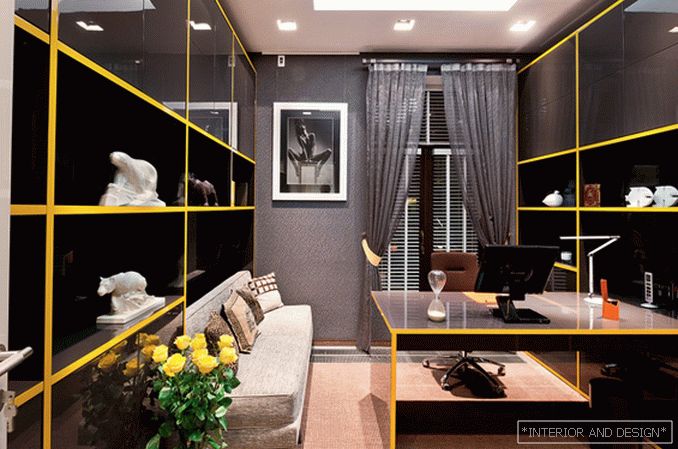
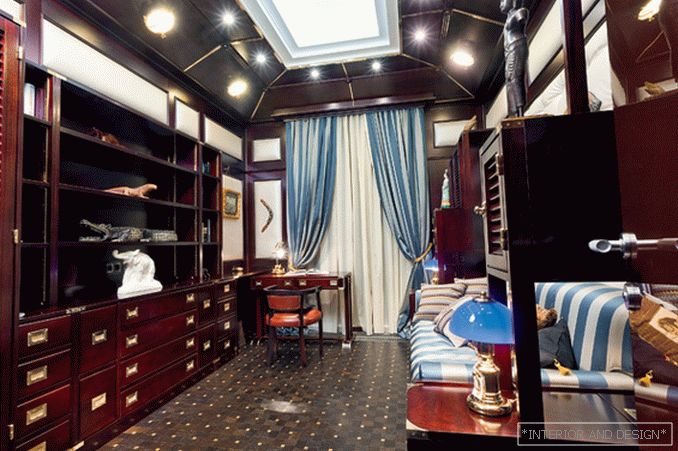
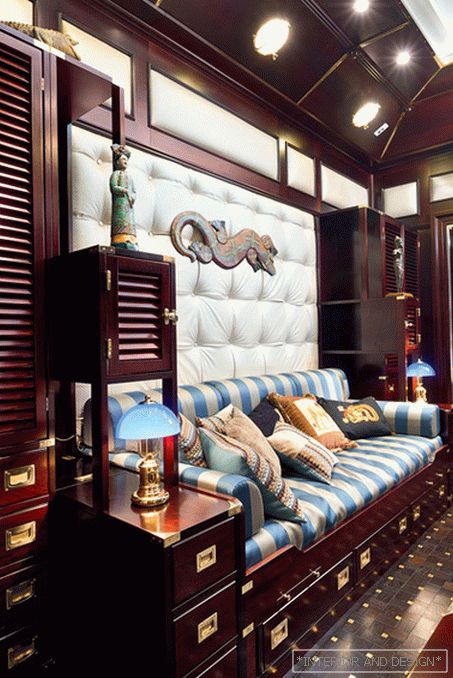
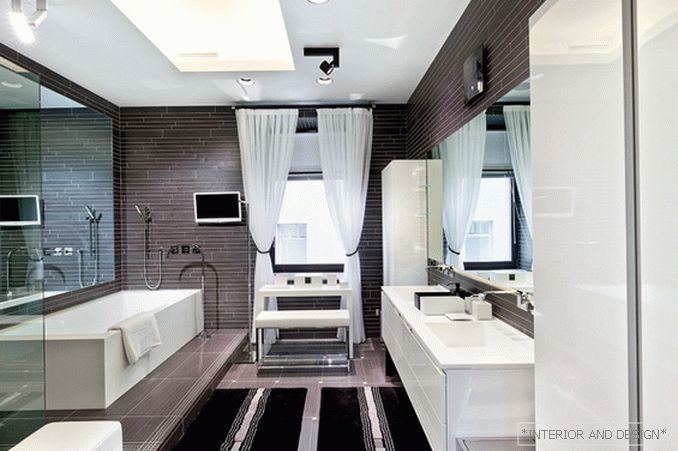
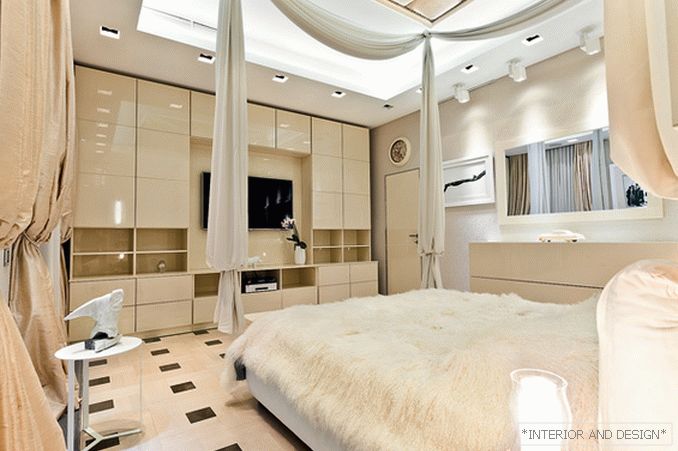
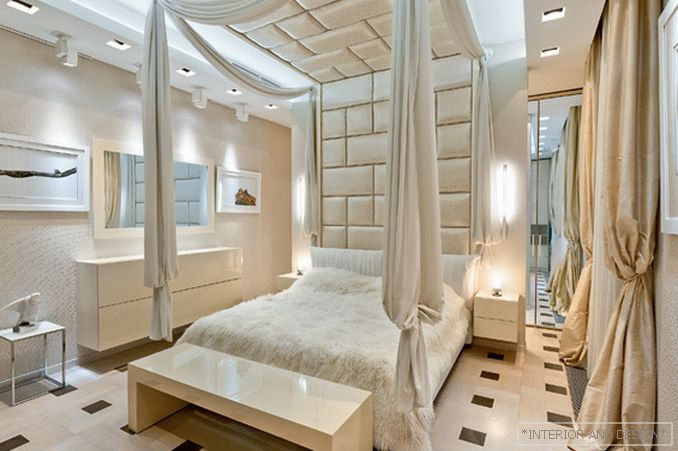 Passing the gallery
Passing the gallery A photo: Dmitry Livshits
Text: Olga Korotkova
Project author: Мэдиев
Architect: Alexey Titov, Alexander Alyapkin
Magazine: N5 (171) 2012
Individuality - the main postulate
Creating an interior in a megalopolis, in the life of which a person inevitably participates in numerous affairs, makes sense only with the attitude that the house will become the complete opposite of these matters. The interior should cut off all the life that a person leaves behind the threshold, returning home.
The individuality of the project is that almost every piece of furniture (except kitchen furniture and sofas) was designed by the authors of the interior and therefore exists in the singular. While the layout has not changed significantly, the space through design techniques has acquired an unexpected character. “Design is a snag, an illusion, a focus,” Aliyev said. “It seems everything has remained the same and at the same time has changed beyond recognition!” In particular, two ridiculous load-bearing columns in the center of the living room camouflaged under the huge vases, to the ceiling, into which live plants were planted. The upper part of the columns is lined with a mirror. This creates a complete illusion that the columns do not touch the ceiling. As a result, the columns “disappeared”, and instead of them, art objects appeared, forming a kind of portal in the living room, or rather, signifying the idea of a vault. In general, similarity, referring to the image, philosophical and cultural hints on the subject, allusions are the most active methods
Even the storage system in the living room with an integrated TV, and that is made by a unique project. The planes of the facades have different depths, and thus the usual functional furniture wall becomes an unusual architectural volume, acquires dynamics, reflecting light in different ways.
But all notions would have no meaning, if not the direction of light. The light in this interior is the first and main value. Techno-logical delights of light scenarios are the magic that was the goal. The backlight can give the space any shade - creamy, cold bluish, milky cream, ivory ... Depending on the time of day, the weather outside the window, you can create lighting “to taste” and mood.
“To create real beauty, you don’t need to resort to bright, catchy effects, colors,”

