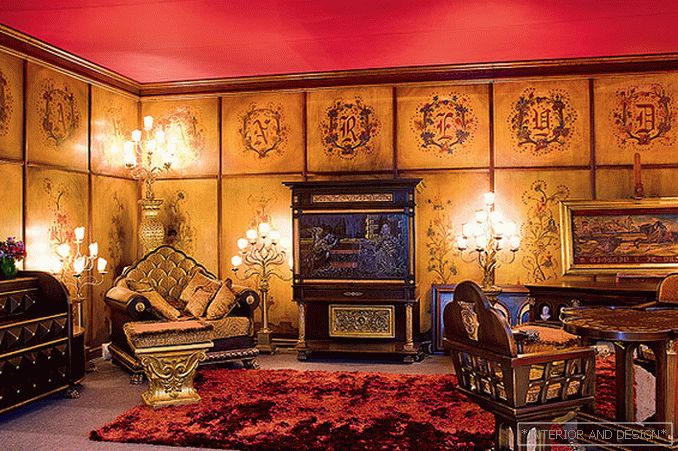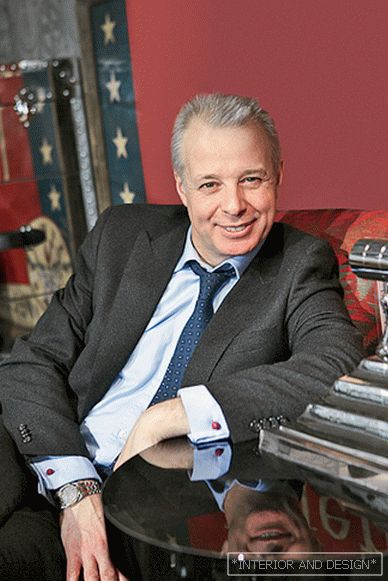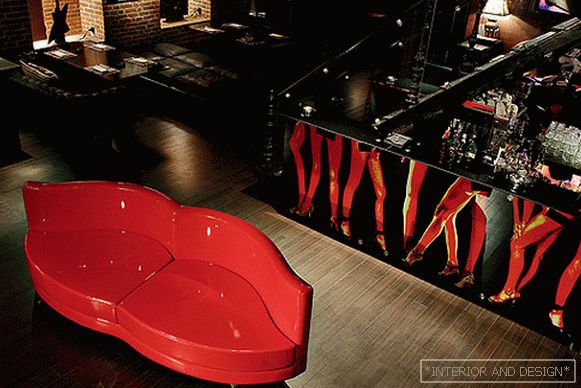house of architect Tatyana Boronina in Moscow region
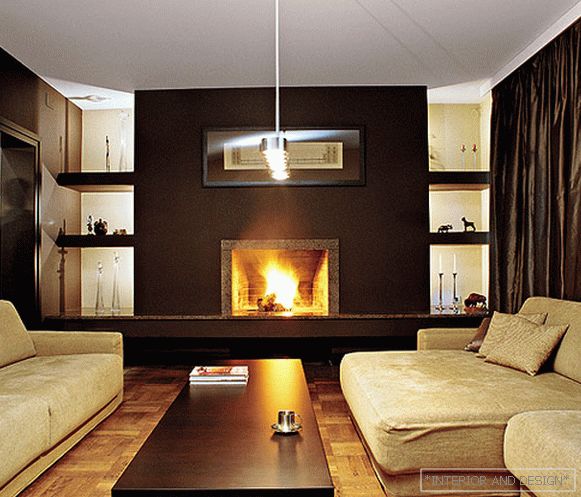
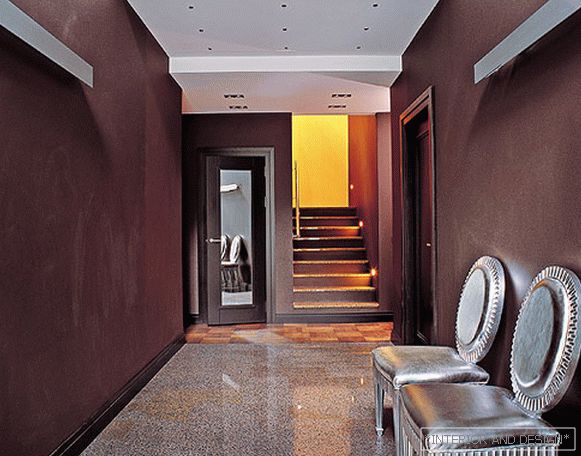
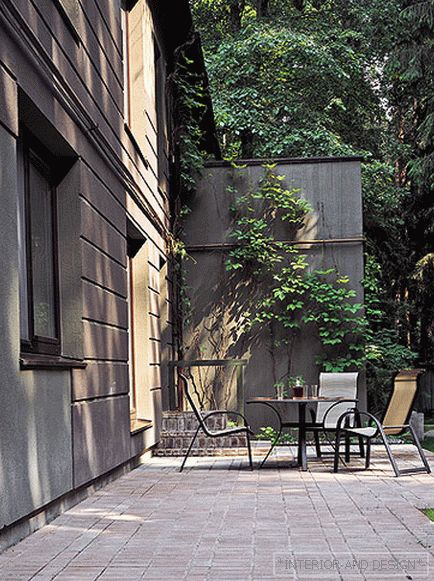
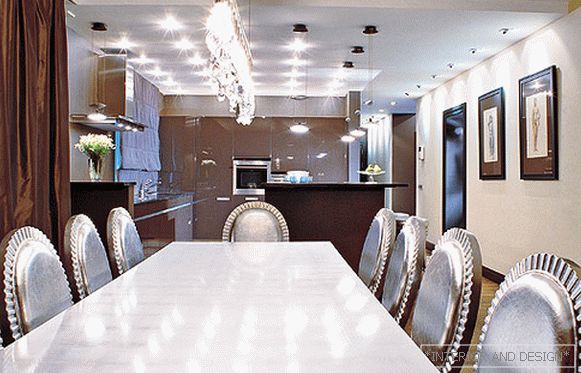
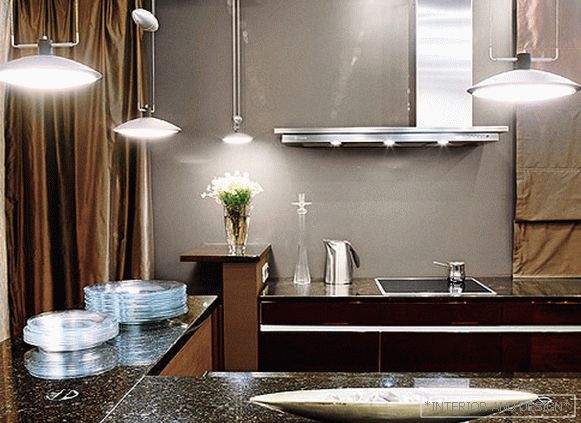
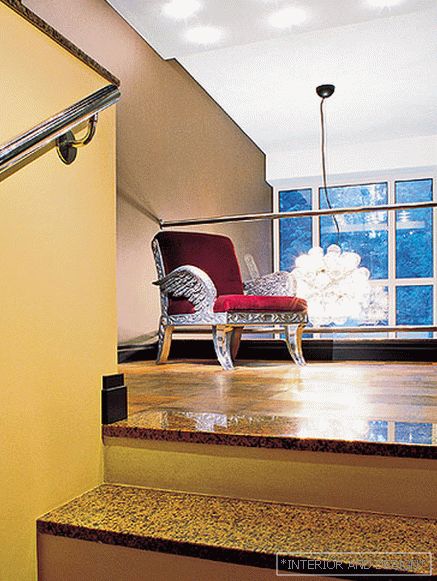
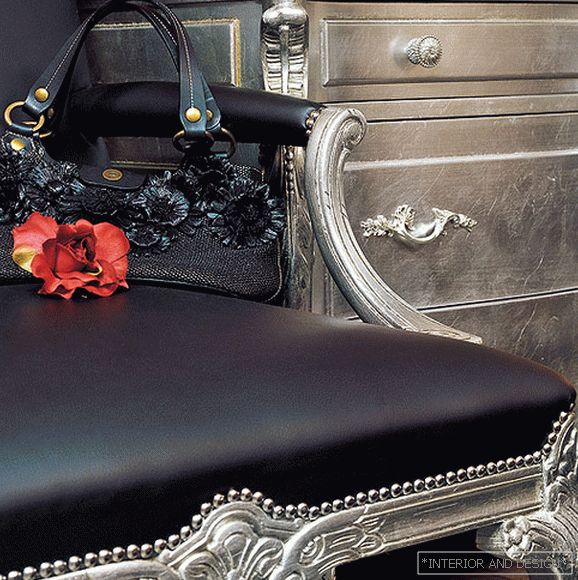
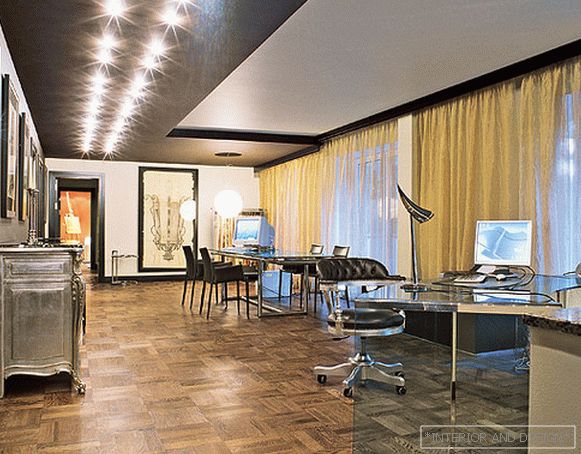
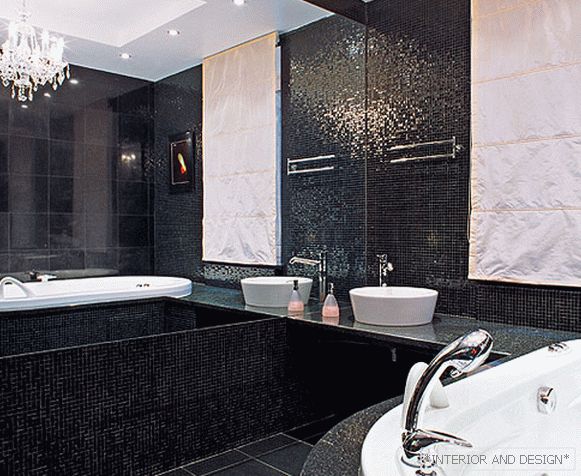
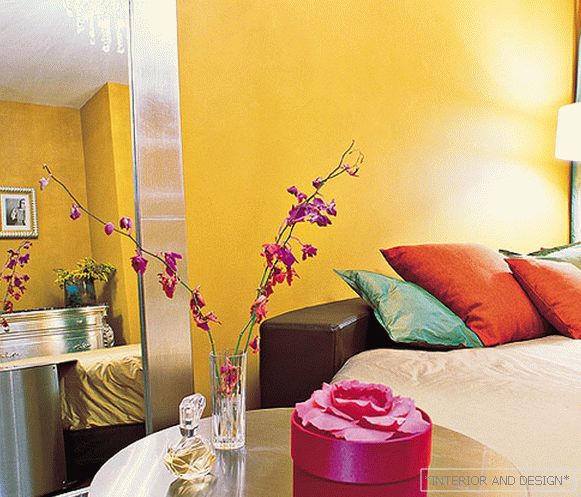
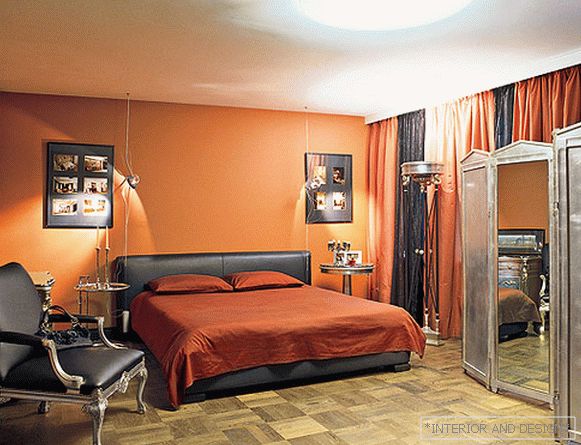
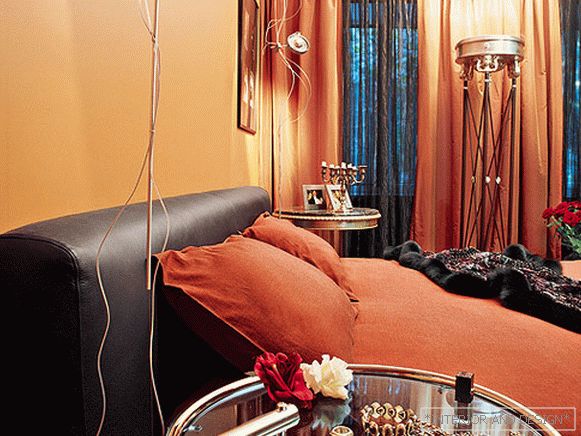
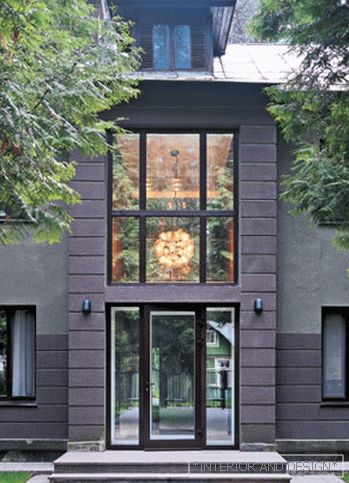 Passing the gallery
Passing the gallery A photo: Mikhail Stepanov, Alexey Naroditsky
Text: Julia Sakharova
Project author: Tatyana Boronina
Magazine: N1 (112) 2007
An architect tells about his own house.
"What a pity that this pimped is not for sale!" - such a seemingly paradoxical thought suddenly occurred to me at the sight of this house. Once, in the past, it was the administrative building of the dacha cooperative. Two-storeyed, eerie-looking (made of silicate brick, with broken windows), it has not been heated for ten years and has never been used at all. I liked it because of its foolishness, through which something promising was peeping. It felt good base. I realized that something can be done out of it, or rather, anything can be done. In short, this house seemed to reach out to me.
It is elongated, it can be divided into zones (into wings and living middle), I decided. And the walls and roof can be saved - they are in good condition. I really do not like to build something from the very beginning - to dig a ditch, to lay the foundation. Still scary when you come to a bare plot - without trees. And here the plot was wooded, and I really liked it.
Once upon a time, driving past this place, I said: "Here I will have a cottage." Then still not having in mind any particular house. So it happened. In general, the dream must be convinced. I am sure that if you really want something, it will come true. Especially if you say out loud what you dream about.
I broke everything that could be broken, except for the bearing walls, of course. On the ground floor organized open space. The heart of the first floor is the dining room and kitchen. I have a big family, and in big families always, probably, like this: life revolves around the dinner table. In one wing of the first floor - my mom's room. In the other wing - a block of guest rooms, a Turkish bath, utility rooms. On the second floor, the rooms are arranged in the following way: in the middle there is a studio and my office, where I receive visitors and work on projects, in one wing there are children with an adjacent bathroom, in the other there is a bedroom with a large bathroom and a dressing room. By nature, my work is quite private, so I designed a work area on the second, private floor. There are two entrances to the house. The first - the front, with a balcony; the second is chamber, it is located on the side of the courtyard.
It is difficult to say which style the interior belongs to. I like modern techniques, but if there are too many of them, they somehow do not heat, and for life warmth is very important. Therefore, I like to combine the most up-to-date things with classic elements. So, in my bedroom there is a bed from
I recently took a fresh look at the old truth - that taste depends on the environment in which a person grew. Ideas about the beautiful laid in childhood. For example, one of my friends loves the style of the 70s: the direct forms of furniture, and that there was certainly a “wall” in the living room. She loves it because she grew up in such an interior. I grew up in a different interior. In general, the situation was relatively standard, but there were other things at home - a carved chest of drawers, an old lamp, candelabra ... There were mom's drawings (my mother was a graduate of the famous Mukhina School). And from the windows (we then lived on Osipenko Street) there was a beautiful view of the high-rise building on Kotelnicheskaya Embankment. Stalin's Empire - style, very respected by me. His echoes can be found in this house - just look at the facade with a characteristic rust.
Of course, I didn’t recreate the style of that apartment exactly. There is a connection, but it is very mediated. There, for example, there was a beautiful dark parquet, and the walls - light. I also built the interior of this house on contrasts. I have already said about the contrast of forms, but this also applies to color. Doors in black contrast with granite floors of a lighter shade. Private areas are painted in bright colors.
In my office, I hung my mother’s graphic and painting works (this
Project author

