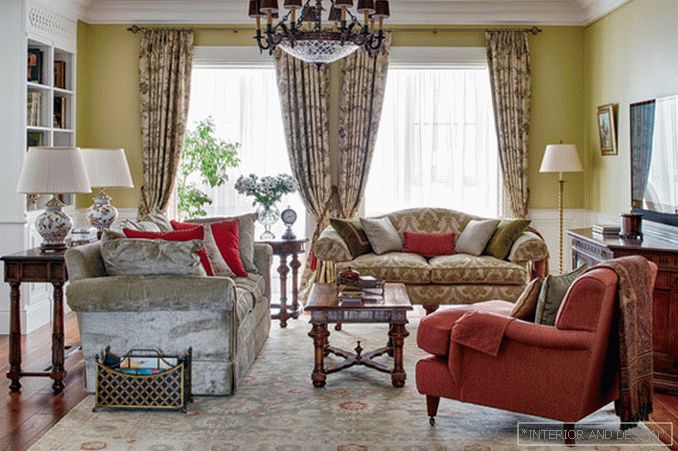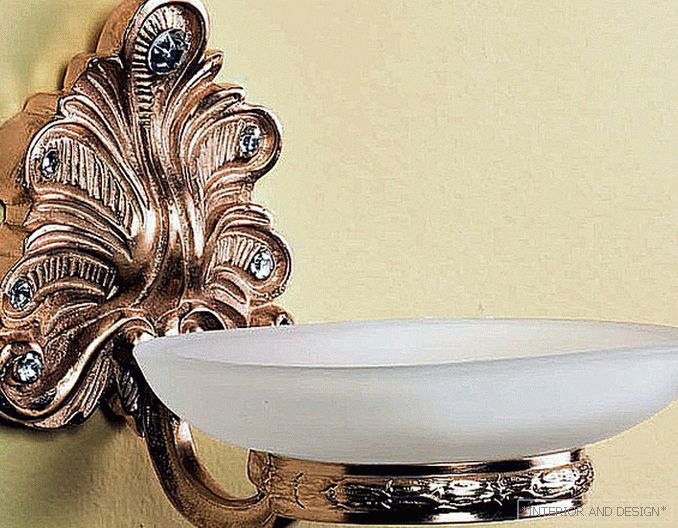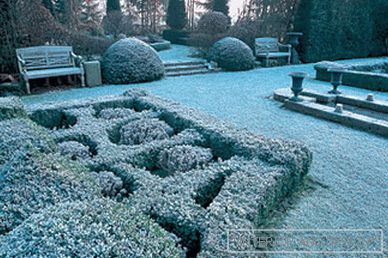Designer Maria Mironenko created for the owners — connoisseurs of classics — a cozy, seasoned interior in the English style.
 Passing the gallery
Passing the gallery Magazine: de Luxe Classic N1 2016
The apartment is located in a busy side street in the center of Moscow. Customers — a couple with two daughters — wanted an atmosphere of calm and comfort to reign in the house. They set a task for designer Maria Mironenko to create an elegant classic interior. “The owners are young people, but they value traditions and continuity of generations,” Maria says. “The starting point for me was an extensive family collection of paintings and decor. Customers collect paintings, graphics, prints. One of the paintings was written by the grandfather of the landlord Family traditions and relics in this family are treated with deep respect. ”
Вдохновением для дизайнера послужили элементы традиционного английского стиля: благородная цветовая палитра, добротная, основательная мебель, характерные орнаменты и узоры. Так, прихожую Мария оформила обоями из архивной коллекции Уильяма Морриса. По мотивам орнаментов художника она разработала рисунок плитки для каминного портала и кухонного фартука. По её заказу эту плитку изготовили московские мастера. Атмосферу английского интерьера помогла воссоздать и палитра красок насыщенных, глубоких оттенков от фабрики FARROW&BALL, которая производит их по традиционным рецептам.
The space of the apartment is divided into two parts — private and public. Such a space-planning solution was made possible thanks to an impressive area, resulting from the merger of two neighboring apartments. The front part includes a hall, a spacious living room, a kitchen-dining room, an office and a guest bathroom. The living room is the heart of the house not only in importance but also in location: it can be accessed from the dining room, from the office, and from private rooms. The living room itself consists of three zones: a fireplace, a sofa room and a winter garden. The private half of the apartment, in turn, is divided into the parent (master bedroom with bathroom and dressing room), children's (two bedrooms with their own bathroom) and guest blocks. Functional division into parts is underlined by color scale. “The apartment is designed in the same style, and the zones differ in color,” notes Maria. —The public, the front part is brighter and more contrasting, while the private part is light and airy. ”



