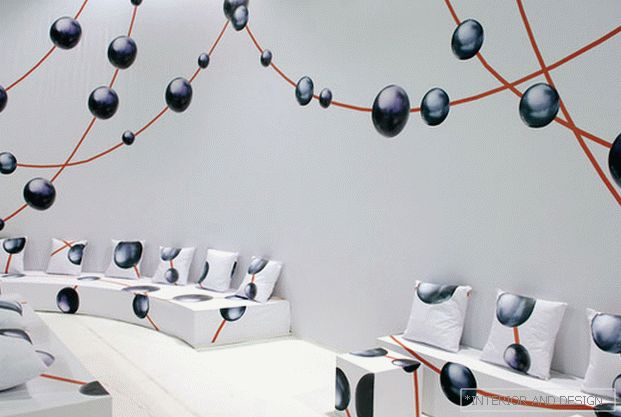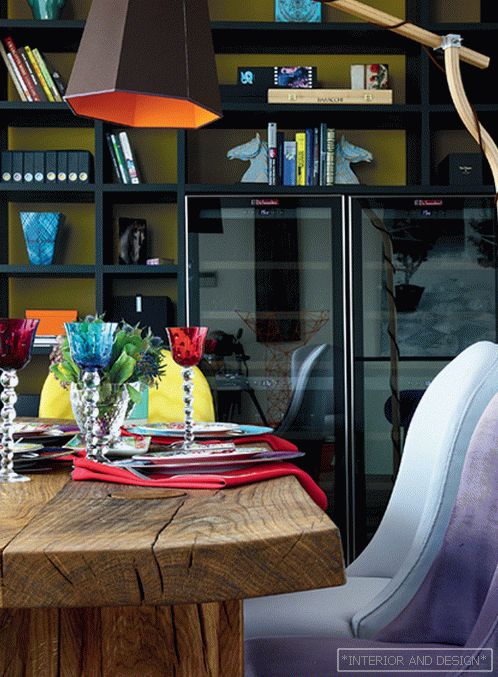The luxurious art-deco and author's solutions helped to show the status of the interior to the author of the project Julia Cherkun
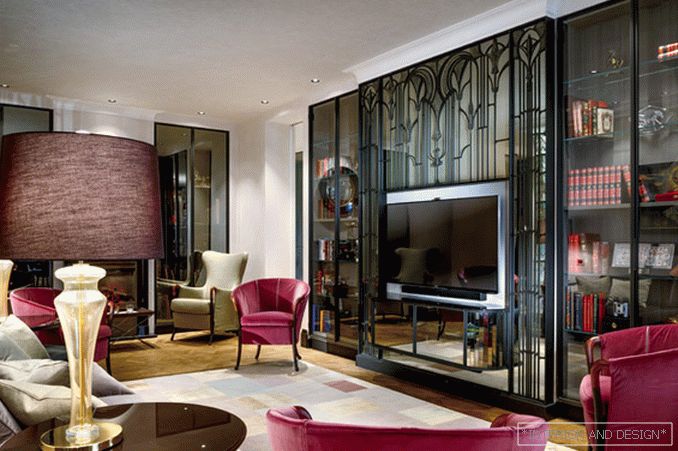
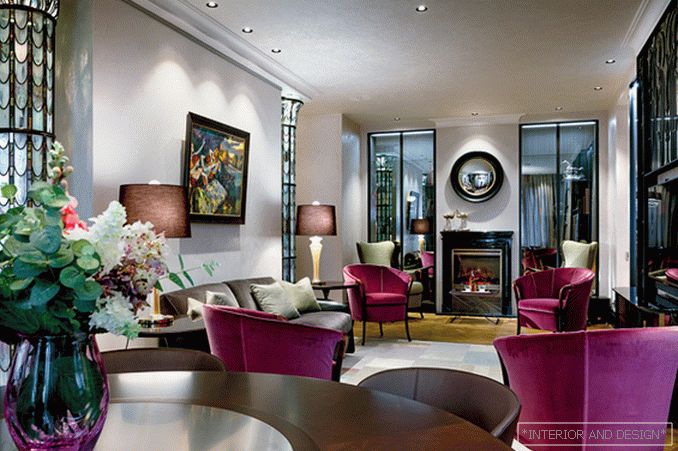
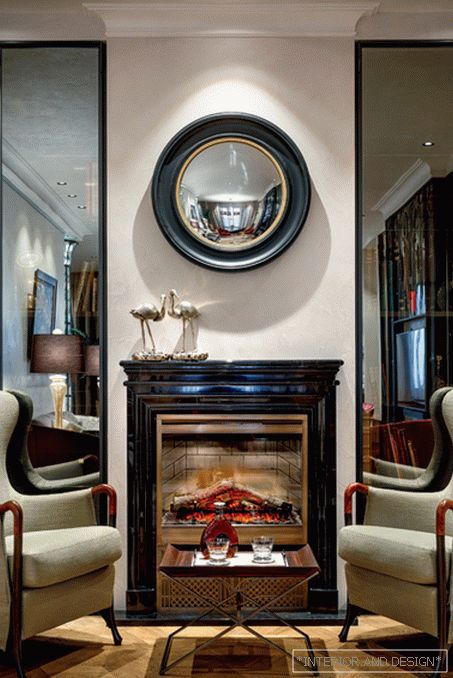
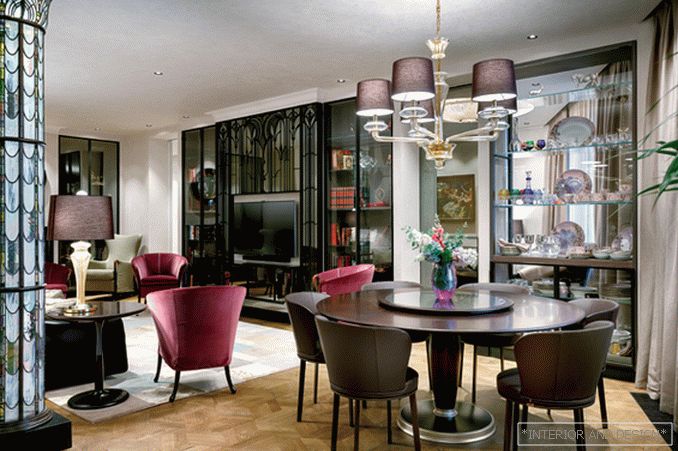
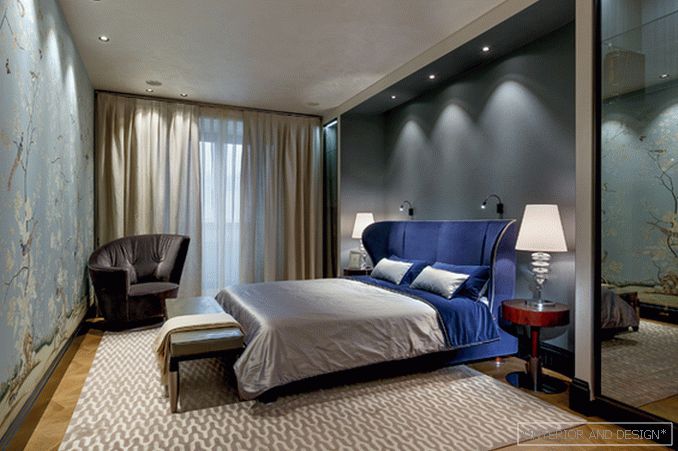
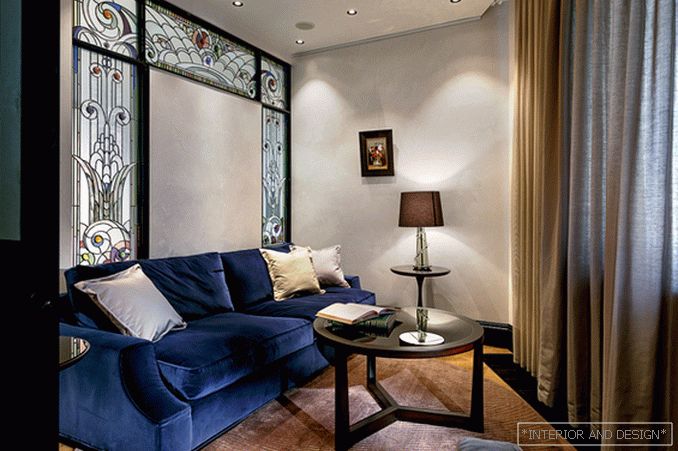
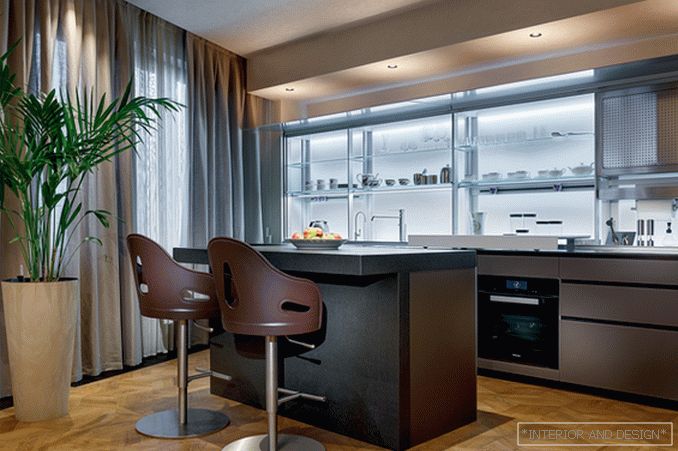
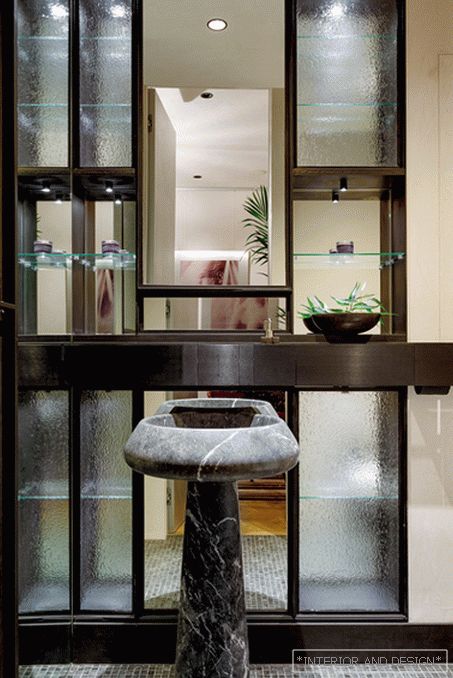
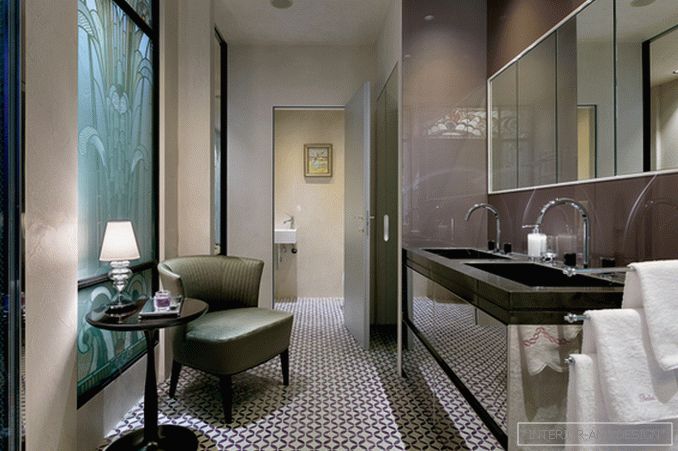
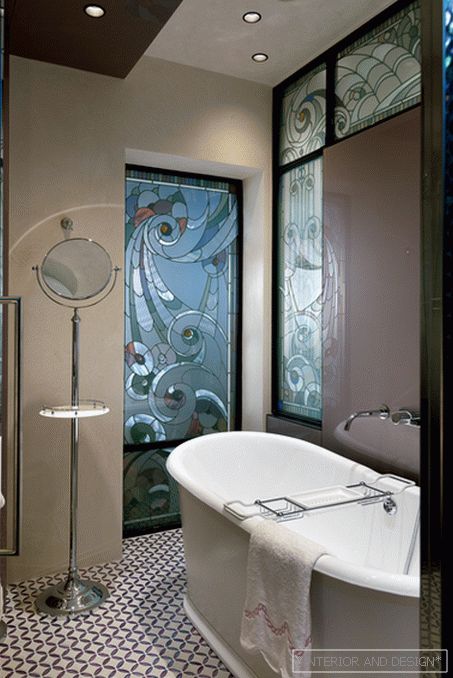
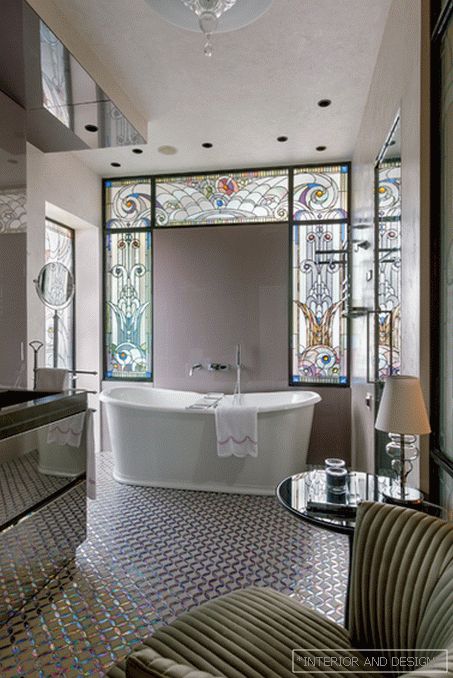 Passing the gallery
Passing the gallery Text: Olga Vologdina
A photo: Ivan Sorokin
Project author: Julia Cherkun, Ekaterina Semenova
Magazine: N5 (215) 2016
The project author Julia Cherkun: “The strongest side of this project, in my opinion, is the use of non-trivial tools for solving non-trivial tasks. The most difficult thing was to find a balance between the solutions that flowed from the initial configuration of the apartment, the customers' requests and the chosen style. ”
The history of the project began unusually. The permanent customer, Julia Cherkun, as well as the architect, hails from St. Petersburg. When she got a Moscow residence, Yulia was invited as a curator-consultant. But the supervision was quickly turned into a full-fledged work. “The interior was created for a family of two people,” says Yuliya. “The owners wanted to get a representative apartment, adapted to the needs of each spouse. The wishes were mainly expressed by the spouse. The depth of her personality and erudition had a significant impact on the concept of the interior. Especially for her, I designed a small recreation room, designed for solitary reading and one-on-one conversations. In function, it largely coincides with the sofa sofas popular in the nineteenth century. The room is separated from the living room and kitchen by a sliding translucent partition. The special glass reliably protects the hostess from prying eyes, while she herself can see everything that is happening around. ”
The planning decision dictated the plastic of the original volume. The apartment is located in a modern high-rise building, among its advantages is a panoramic view of the city and a large area. The asymmetrical configuration and carrying pylons, "cutting" the apartment into narrow lanes, darkened the situation. However, the architect tried to turn this minus into a plus, turning fragments of supporting structures into spectacular interior installations playing the role of aesthetic dominants, and organizing the volume in accordance with the needs of the owners. “The combined space of the hallway, living room, dining room and kitchen appeared in the hall — a guest bathroom, a dressing room with a bedroom, equipped on the site of a loggia, as well as built-in closets — which are so often lacking in modern apartments — continues interior style, we also partly guided by the features of the space. Strict minimalism in a similar volume seemed dull and rude to us, besides the owners wanted something more expressive. But to fully reproduce the historical style in the new building — violence against the architecture of the building. In addition, classicism, for example, leads to symmetry, which by definition was impossible to achieve. Another thing is Art Deco. In this style, the asymmetry looks organic, even within the city apartment you can achieve quite a reliable picture. Therefore, I decided to animate the space with the help of ar-deco elements that are refined and luxurious at the same time, emphasizing the status of the interior. ”

