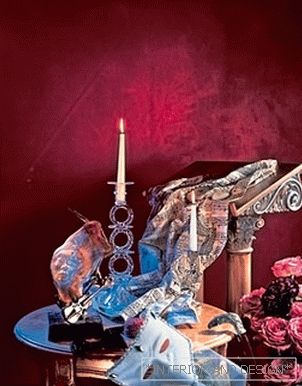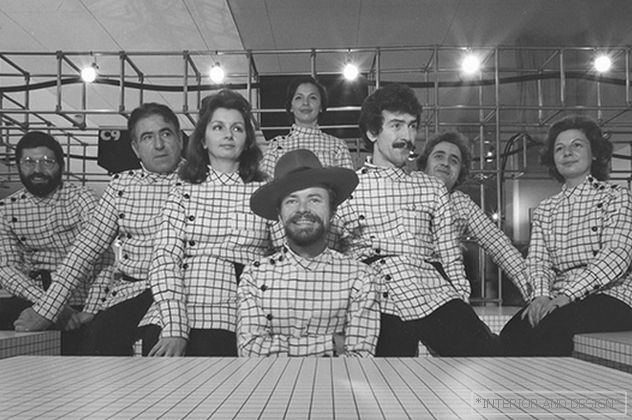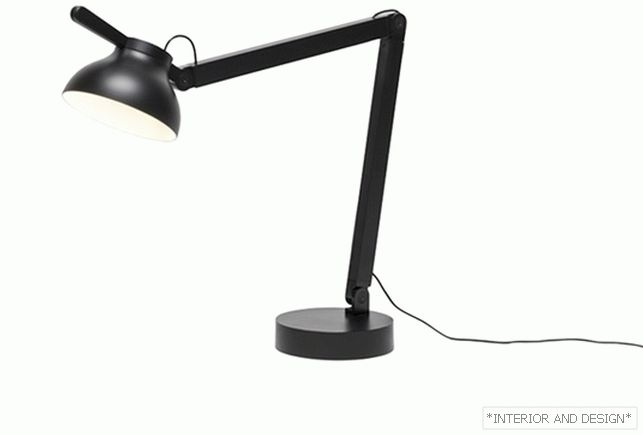apartment of 150 m2
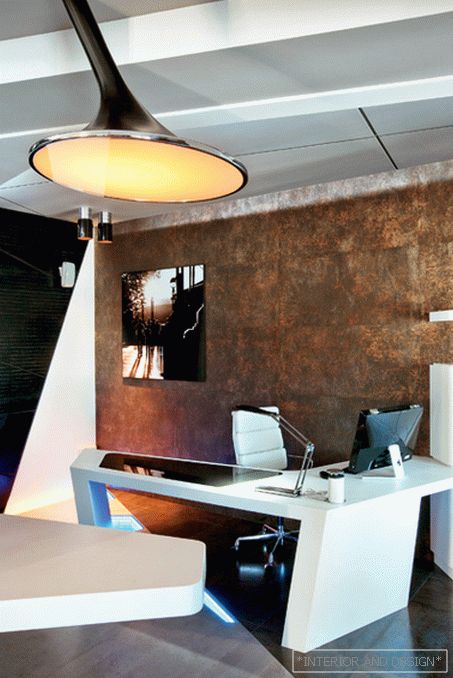
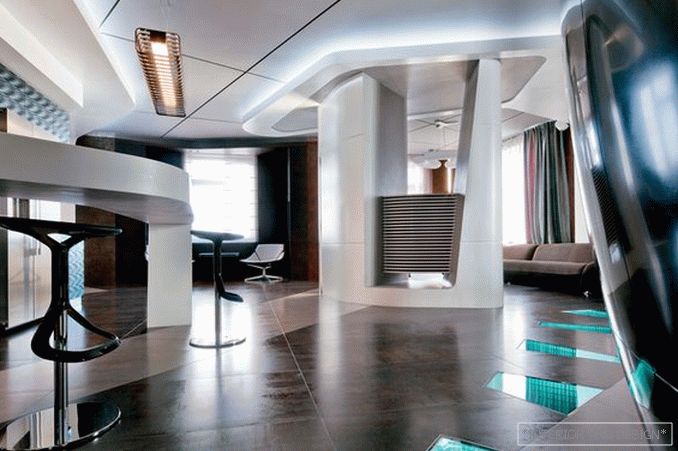
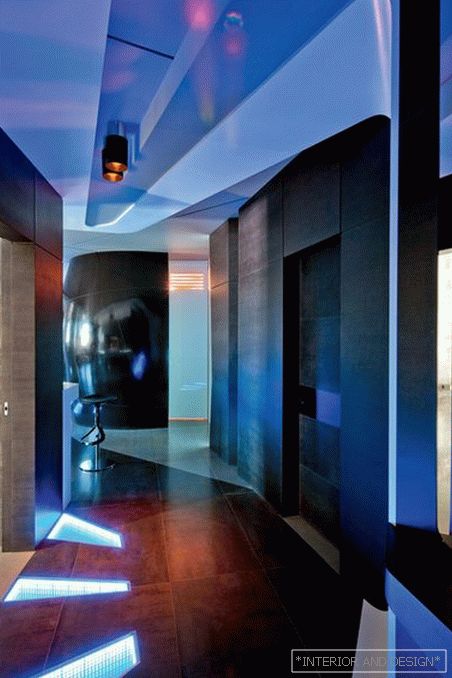
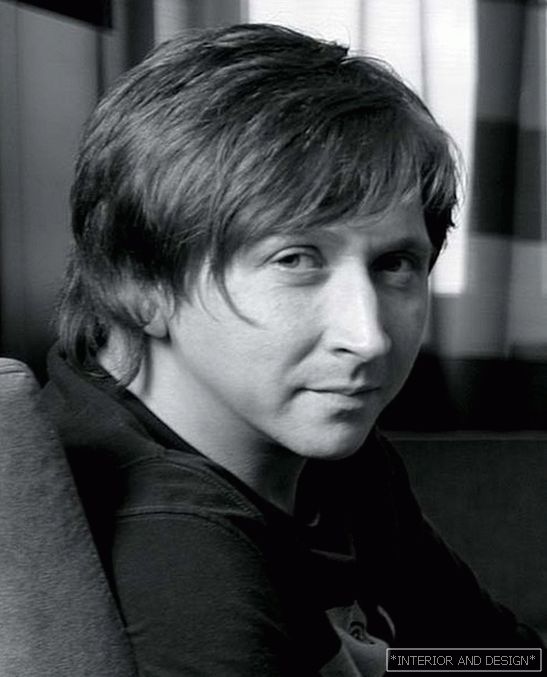
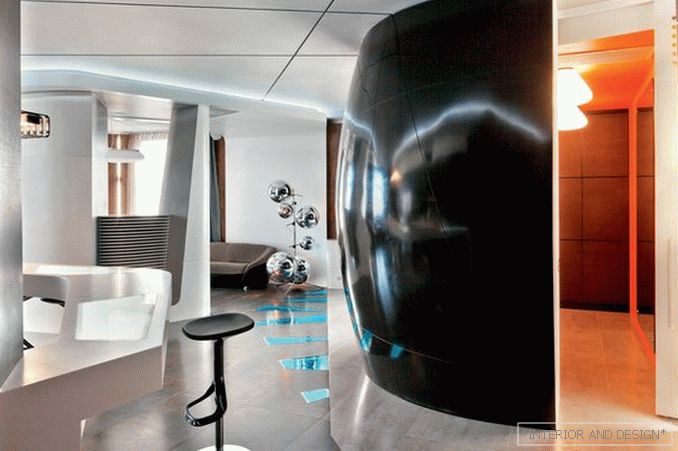
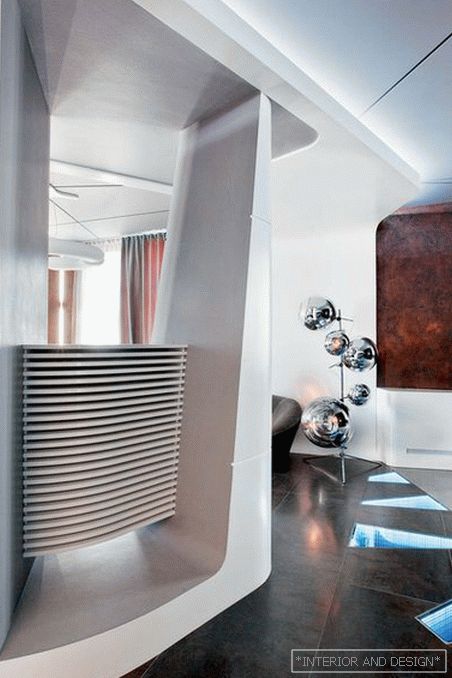
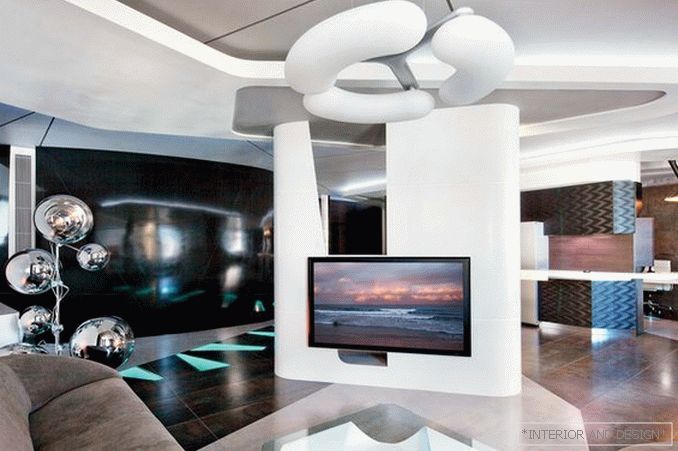
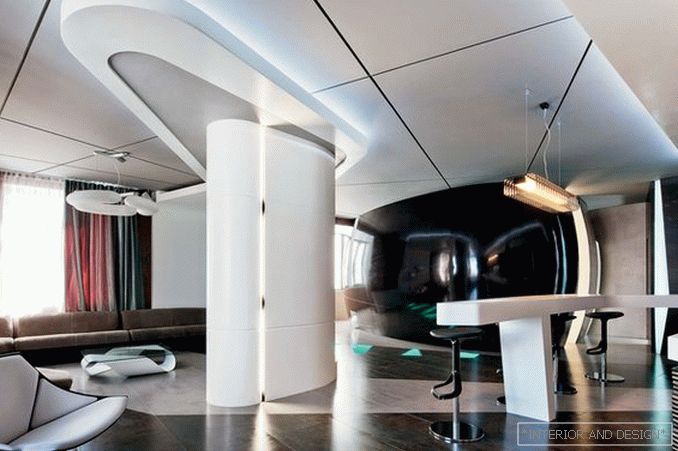
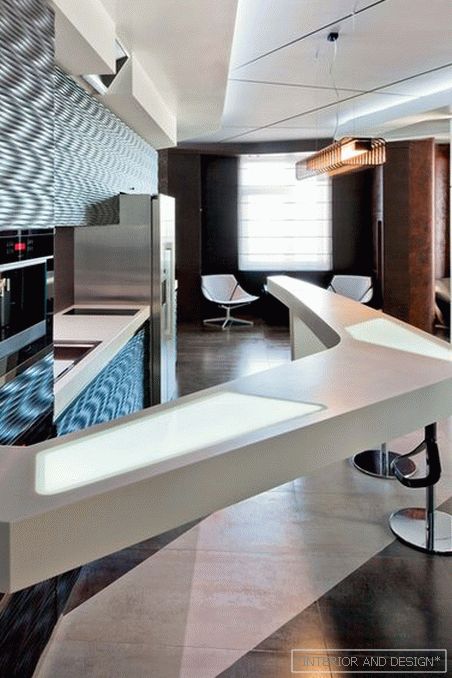
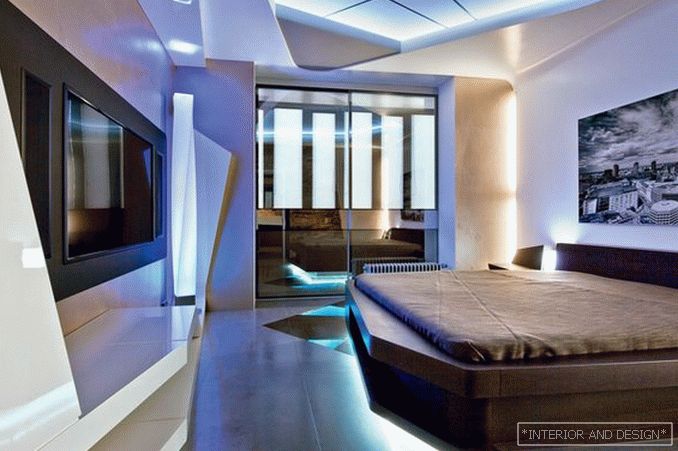
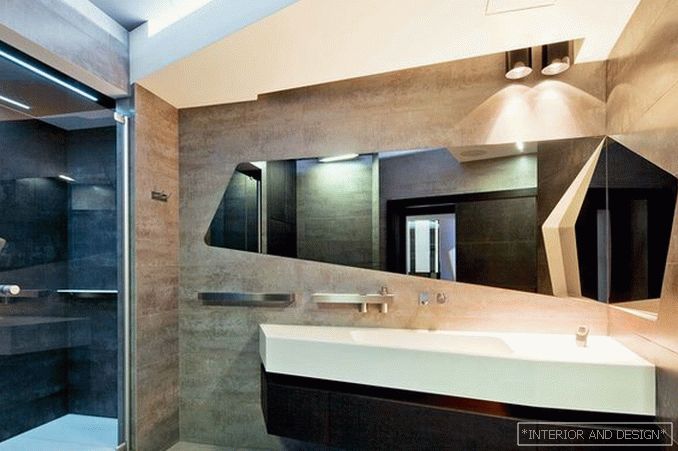 Passing the gallery
Passing the gallery A photo: Zinon Rasudinov
Text: Boris Andreev
Project author: Kirill Kruchinin
Magazine: N11 (177) 2012
This studio apartment of 150 square meters is located in a high-rise residential building in the center of Moscow. From the very beginning, the customer of the project set the trajectory of the design thought movement: it was necessary to create a somewhat shocking, but logical and rationally arranged interior. “For an architect, such an order is a holiday, especially if the budget allows experimenting,” says project author Kirill Kruchinin. - I immediately decided: I am doing a studio with a dedicated sleeping area; the space should be filled with bionic volumes. And again: since this is a male territory, then cleaning here should be a matter of non-troublesome. Thus, a practical “eternal” ceramic floor appeared. ”
During the reconstruction of the apartment, the load-bearing elements were not affected. Of the three existing loggias, only one remained, with the study, and the other two were combined into a gallery leading from the living room to the bedroom. Thus, the bedroom can be accessed both from the hall and from the side of the gallery through sliding glass doors with sunscreen. A spherical functional volume adjoins the blank bedroom wall, inside of which one of the dressing rooms is planned. This is the compositional center of the interior. The sphere is lined with black polished Corian®, reflecting objects like a lens - in a distorted form. The interior is settled on the contrast of dark walls and light structure integrated into the space.
The common area of the living room, kitchen-dining room and office is wrapped with a “bow” of a white glossy construction, which was installed inlay on the existing walls, covered with handmade wallpaper, and the ceiling. Its shape is emphasized by the floor pattern with light inserts, and the effect of this architectural – decorative connection is enhanced by LED backlighting.
Massive support columns separate the lounge area with a home cinema from the kitchen and form an alcove in the study. A wide bar counter with a contrasting white arc cuts the kitchen line from the common area. All releases of the ceilings in the apartment are functional: in the boxes there are hidden elements of supply and exhaust ventilation with humidification and air conditioning systems. Built-in furniture is the final touch, which underlined the structure of the planning solution and allowed to organize a lot of storage systems in different residential areas.
В заключение необходимо упомянуть о том, что вся система освещения внутреннего пространства построена на использовании светодиодов. «Сценарии освещения задаются с помощью нескольких сенсорных панелей, расположенных в удобных местах, — резюмирует Kirill Kruchinin. — Одним нажатием включаются определённые группы света по всей квартире, причём яркость их можно регулировать в зависимости от времени суток и рода занятий. Скрытая подсветка подчёркивает архитектуру и даёт равномерный мягкий свет».

