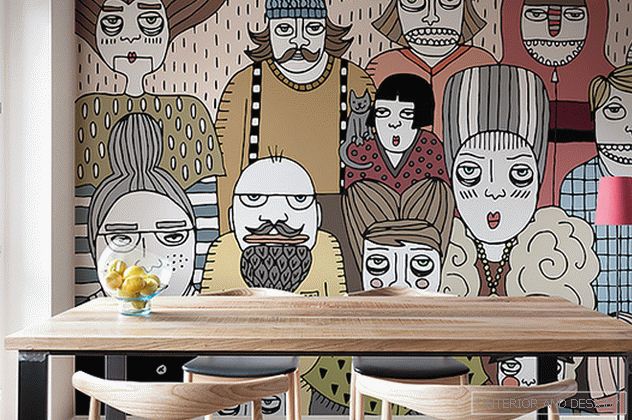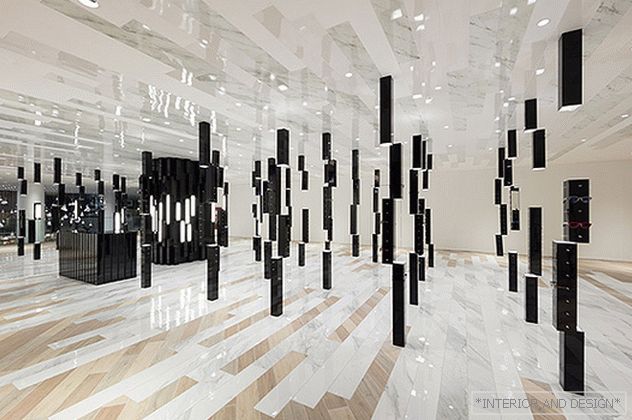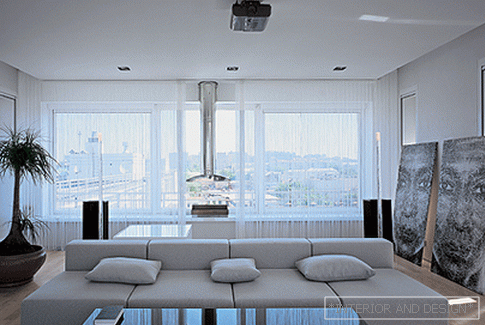Apartment by Italian architect Elena Busato
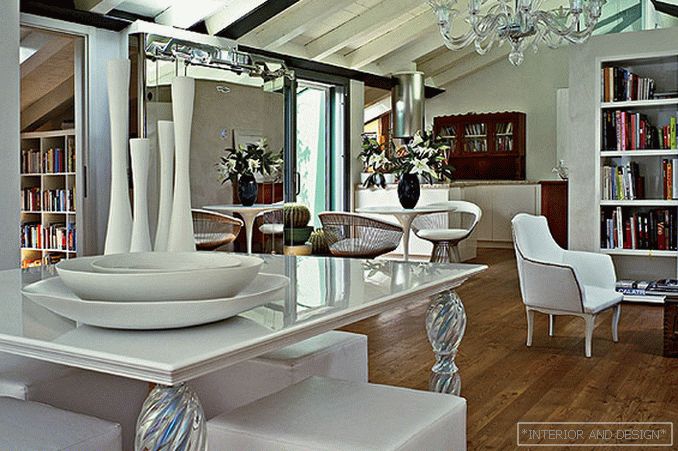
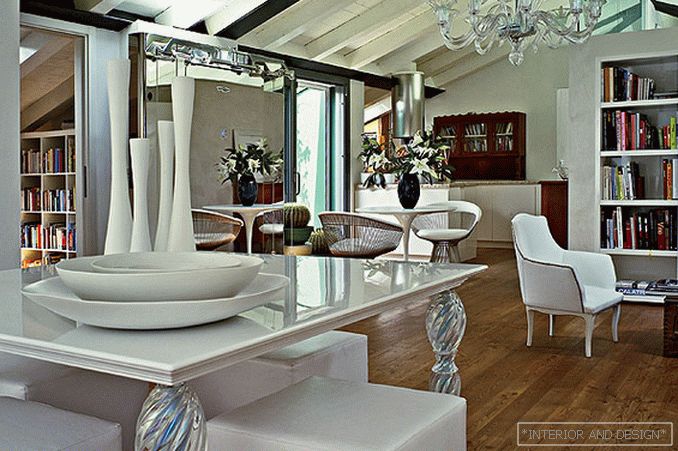
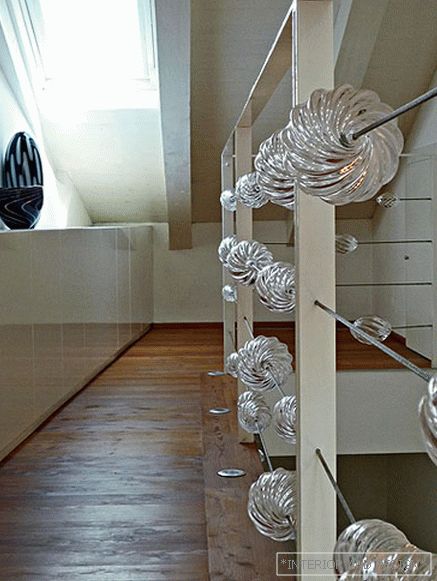
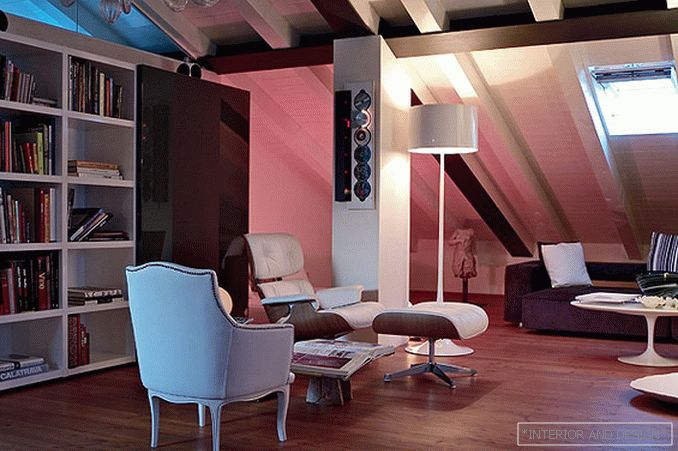
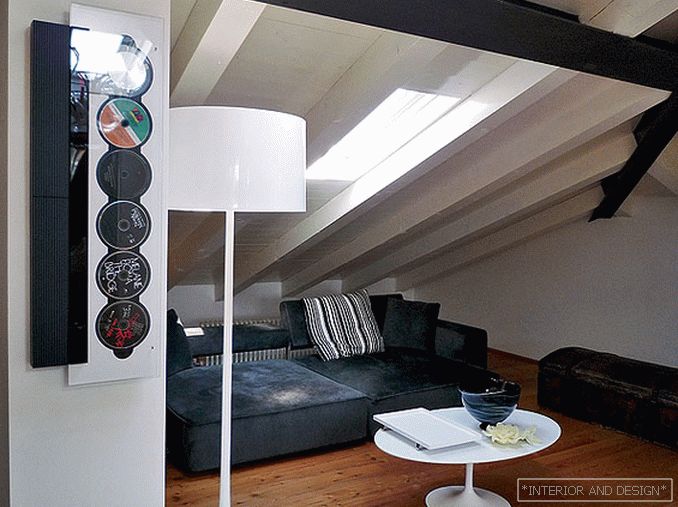
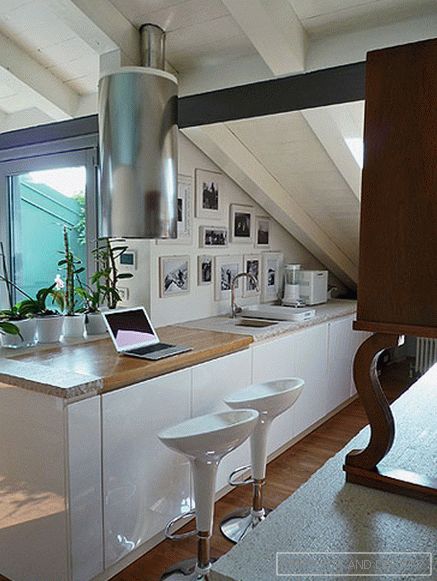
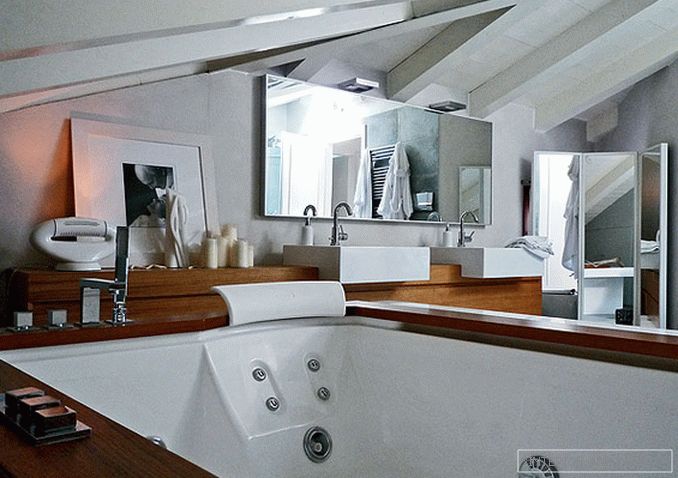
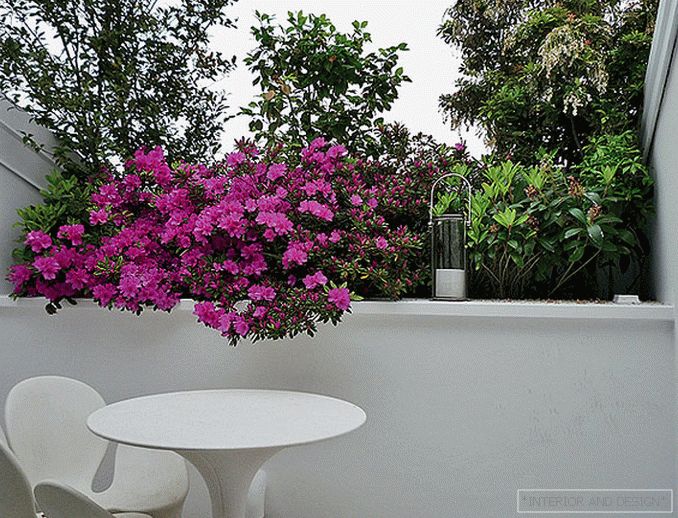
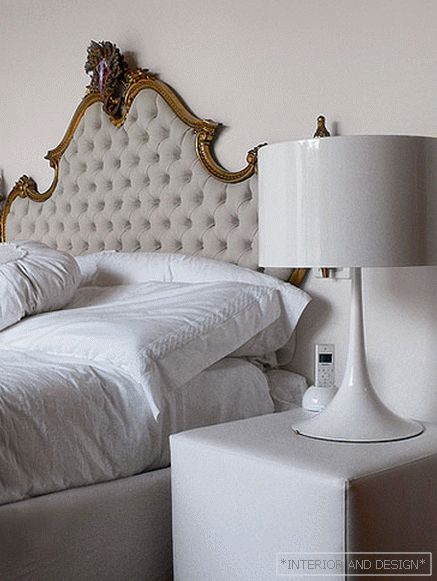 Passing the gallery
Passing the gallery Leading headings: Marina Volkova
A photo: - from the archives of the architect
Magazine: (147)
Mirano is almost a Venetian suburb. Even the addresses here come with the posts "Venezia". Architect Elena Busato in Mirano lives and holds the EB Architettura architectural bureau, from where he leads many projects scattered throughout the world. Some are nearby, in Venice itself, others on the other side of the ocean, in Miami or Bangkok. She designed her apartment - a penthouse under the roof of a semi-industrial building - with special care. The architect says that she wanted to make an “atmospheric” project — an apartment, in which light-shadow effects would play the main role. Therefore, in the interior there are mirror surfaces, partitions made of transparent glass and glass elements of the decor. They all serve as "reflectors." So much glass is also a tribute to the traditions of local glassblowers who glorified Venice no less than the Grand Canal, St. Mark's Square, gondolas, masks, and more. Also in the game of light and shade involved glossy surfaces of lacquered plastic furniture.
The apartment is located on the top floor, right under the roof, so that ceiling ceilings are visible. The architect decided not to mask them, on the contrary, to accentuate. “It was a forest-like construction: the ceiling beams are like intertwining tree trunks,” says Elena. “In order not to create the impression of an architectural“ hodgepodge, ”the central dies are painted black.” The penthouse itself is a long room- "case". Light penetrates through the windows, cut in the end of the wall opposite the entrance, and through the dormer windows, hidden between the ceiling beams. With such data, it was not easy to realize Helena’s dream of a light and shade theater. But the architect was on the way out - competent zoning of the room. In fact, the wall divides it in half, and there is a glass insert between it and the ceiling. The dining room, living room, kitchen smoothly flow into each other, they are zoned using the furniture arrangement. Thus, small, formally delimited spaces are created. At the same time, they seem to be open, filled with light and air. In addition, one of the walls of the dining room was turned into a mirror - like those that are hung in the rehearsal halls of dance schools.
The first rays of the sun penetrate the apartment in the early morning. They are reflected from mirrors, glass partitions, glass objects. The light breaks into hundreds of sunbeams, they run around the floor, the ceiling, recalling the joy of awakening. Light is becoming more. By the middle of the day, the whole apartment is in a sunny haze. Towards evening, the light begins to dim, the colors smooth out. The last rays of the sunset sun play mysterious, magical highlights on the glass horns of the classic Murano chandelier and in the decor of the staircase fence. Elena Busato can rightfully say: the performance of her light and shadow theater took place!

