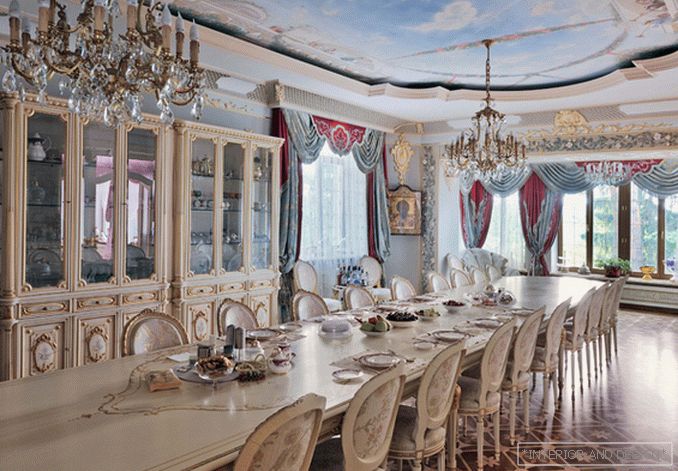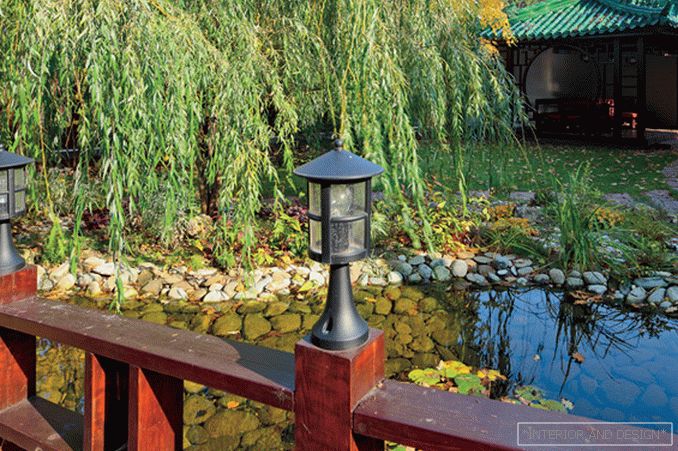house of 2876 m2
 Passing the gallery
Passing the gallery A photo: Alexander Kamachkin
Text: Karina Chumakova
Magazine: de Luxe Classic N2 2013
When drafting a house renovation project in the village of Uspenskoye, Igor Serov and his colleagues had an unusual task: they had to reconstruct the house built in 1949 and serving as a government house until now. Since the last renovation (in 1980), the house is outdated both from an aesthetic and engineering point of view. The three-storey building with a flat roof and rectangular windows was decided to be radically transformed, rebuilding in the style of a Russian manor of the beginning of the 19th century. According to the authors of the project, the pearls of palace architecture of that period - noble estates in Ostankino, Kuskovo, Arkhangelsk, served as a model for them. In order to give the mansion the right proportions and increase the floor space, one (mansard) floor was built, over which a pitched roof was formed. The house has a dominant element - the central tower. A small panoramic floor was formed around it, covered with a round vaulted dome - one of the favorite elements of Russian neoclassical architecture. The facades of the building were decorated with balconies and bay windows, and the central entrance was transformed into a classic front porch with an adjacent decorative rotunda.



