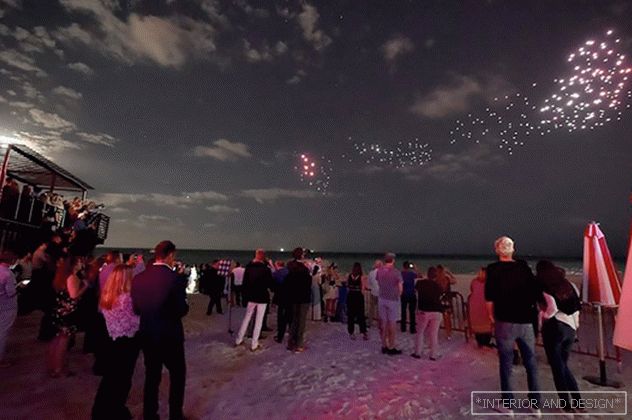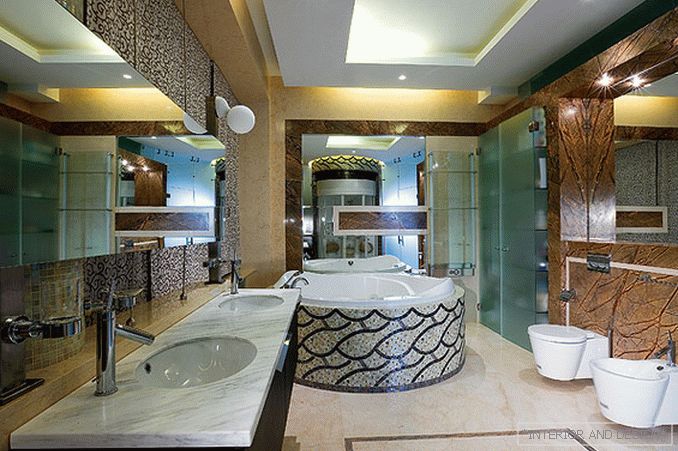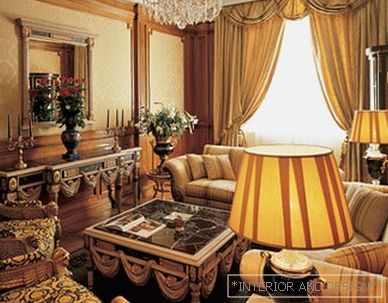townhouse (496 m2) in St. Petersburg
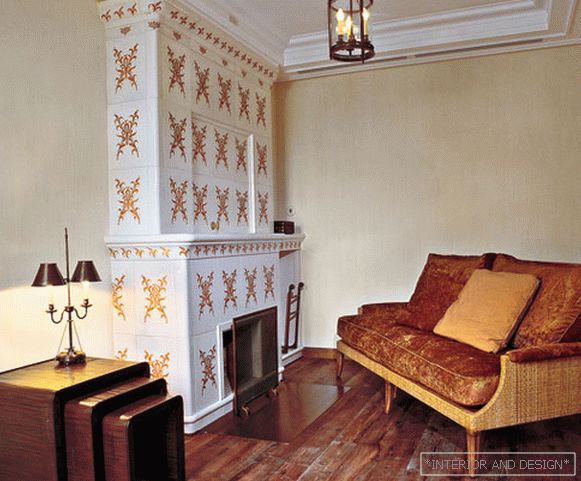
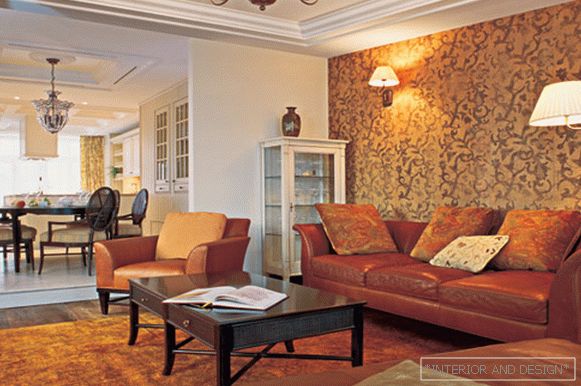
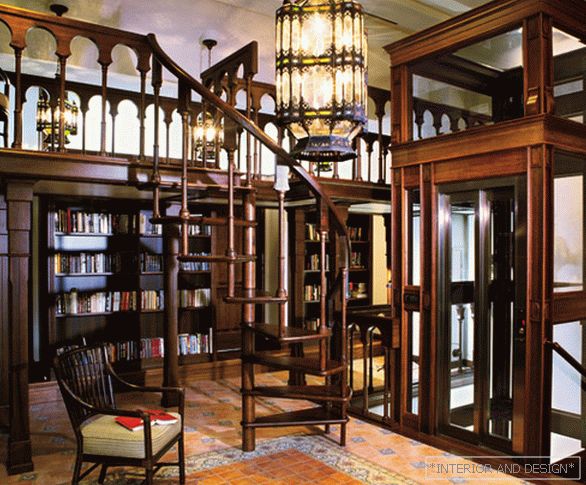
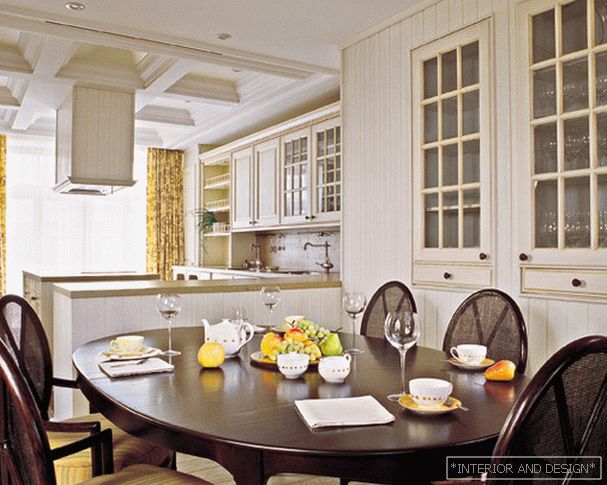
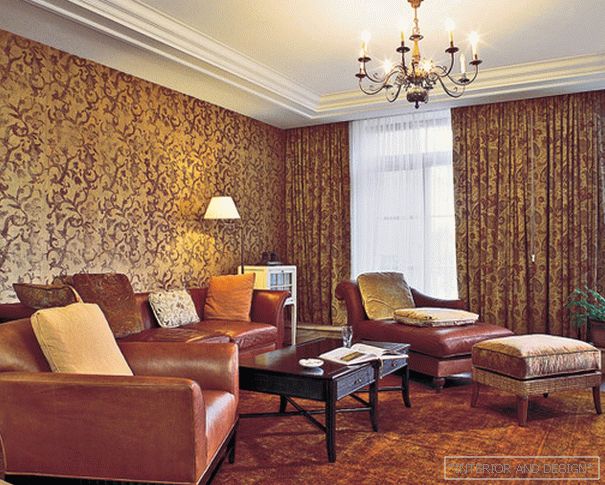
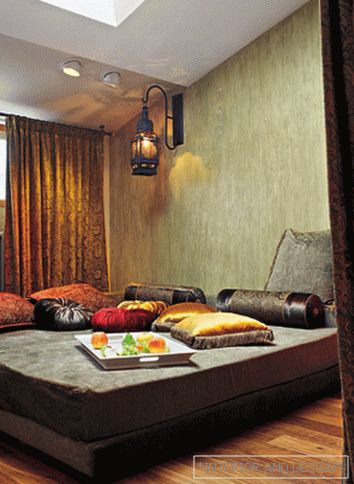
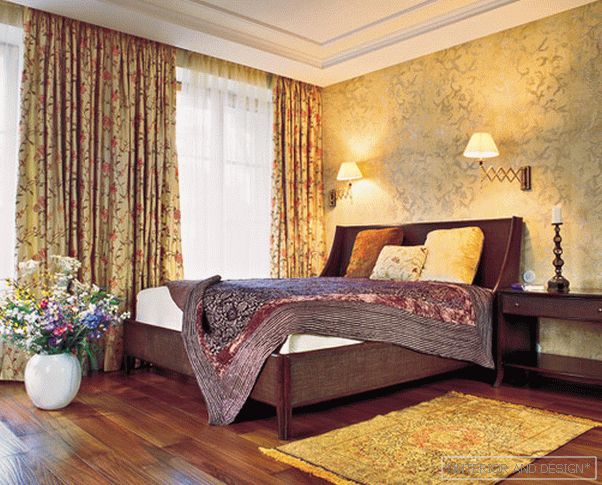
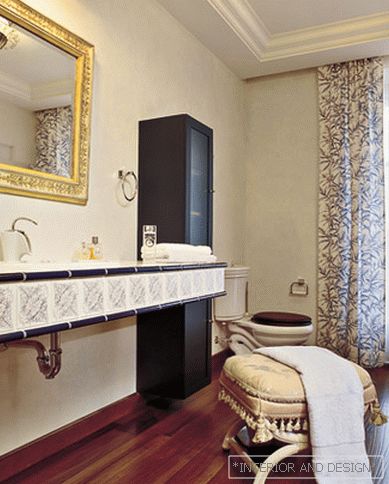
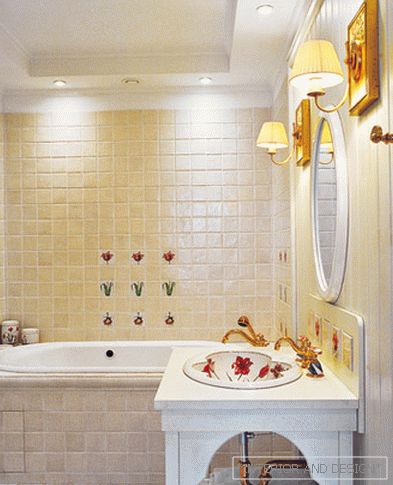 Passing the gallery
Passing the gallery Text: Olga Gvozdeva
A photo: Peter Lebedev
Stylist: Tatyana Bakanova
Project author: Andrei Galushko
Ceramics: Yuri Volkotrub
Project group: Svetlana Fedorova, Andrei Bondar, Andrei Kutseval, Igor Egorov
Magazine: N11 (111) 2006
Semi-detached cottage, as they also call this type of housing, set a difficult task for the architect. The difficulty was that with a significant total area the dimensions of each floor are small. And therefore, it was necessary to organize the interior in such a way as to provide for all the necessary functional areas without sacrificing anything and at the same time preserving the maximum space. First of all, they wrote a functional scenario and came to the conclusion that two entrance zones should be organized in the apartment. So there was one hallway on the first level, next to the kitchen, and the second in the basement, next to the garage. It is mainly used by the owners. However, the functional load of the basement is not limited to this: among other things, there is a relaxation area with a pool and a sauna.
The first floor is divided between a kitchen, dining room, living room and office. The level of the floor in the kitchen and dining area is somewhat elevated. Firstly, communications are hidden under the podium, and secondly, the kitchen window facing the courtyard now reaches the floor, and thus creates the illusion that behind it is an open paved terrace. This technique is very important. He emphasizes the similarity of the townhouse with this house, and the country. Carefully selected furniture and lamps create a style that the author of the project describes as restrained European classics. A parquet of sawn beams found during the demolition of old houses is also “responsible” for the authenticity of the interior, in which it is impossible to recognize the new building. Even a panoramic elevator - an extremely modern item - pretended to come from the distant past. For this, an elevator shaft was sheathed with wood and glass with facet was inserted into the openings.
On the second floor are the bedrooms of the owners and their youngest daughter, and the third level is entirely taken over by the two older children-students. According to its decor, the attic is radically different from other rooms. There are three bedrooms, a library, a lounge and a mini-kitchen, which is usually hidden in the closet. Directly under the ridge of the roof appeared a balcony, which leads to an elegant spiral staircase. This is an office, and an observation deck, and just a spectacular architectural element that adorned the space. In the picture of the balustrade the eastern motif is guessed. The floor, lined with aged painted tiles, and a stacked chandelier of stained glass support this style. And the traditional upholstered furniture in the rest room was replaced with a huge couch in the oriental style.
Is all this a departure from the original intention? Yes and no. After all, the aesthetics of the French mansion, and oriental motifs are vivid impressions brought by the owners from numerous journeys.
Project author
Shooting accessories provided by boutiques

