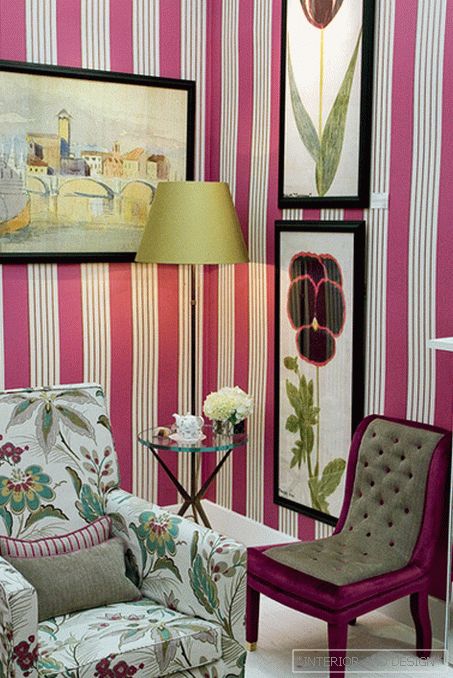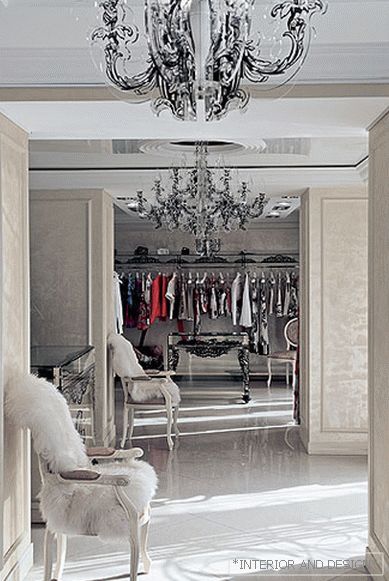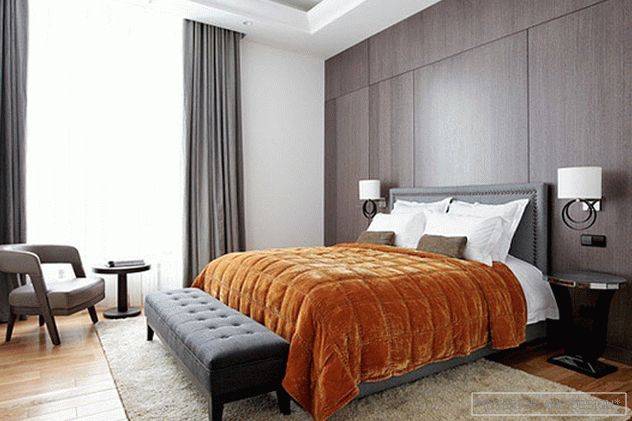The precise geometry and axial structure of the space, restrained colors and natural materials of decoration are four pillars on which the apartment interior is built according to the project of Andrey Bagaturia
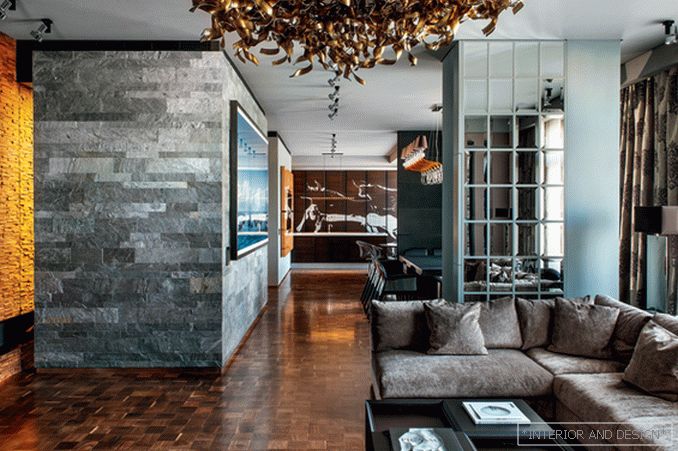
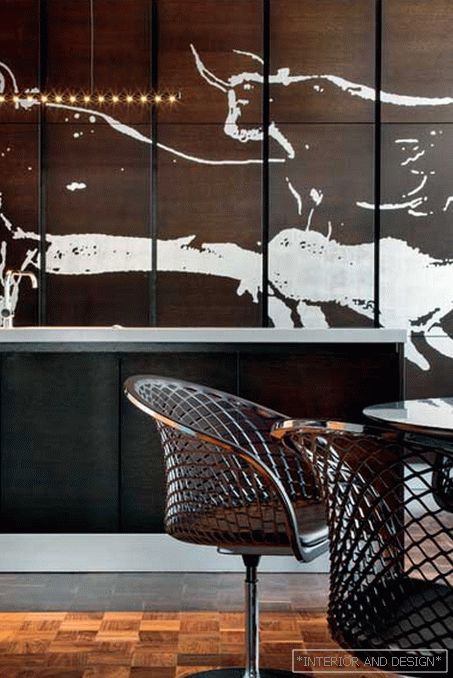
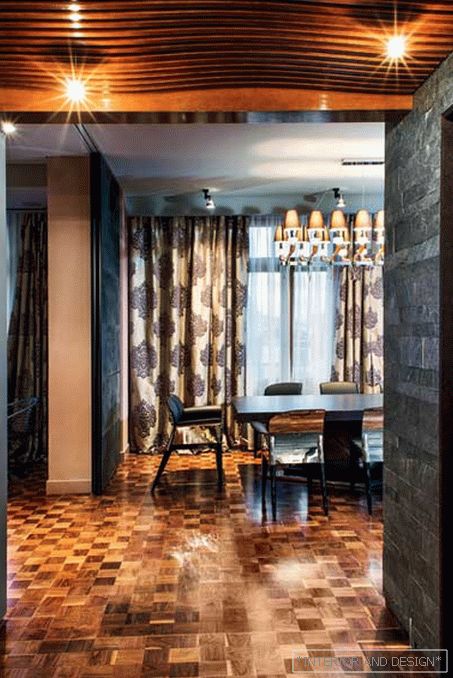
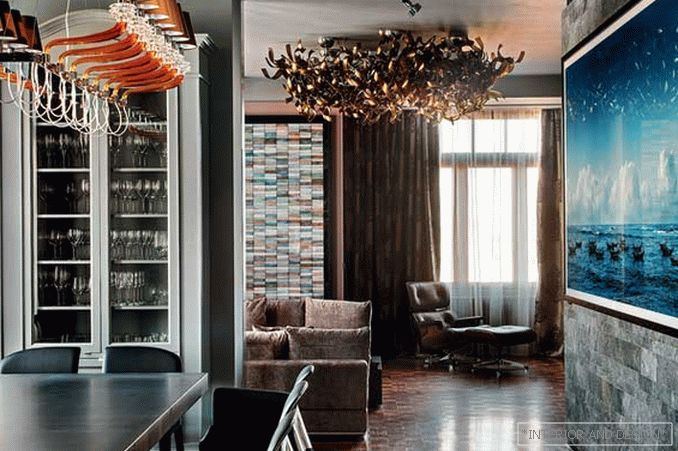
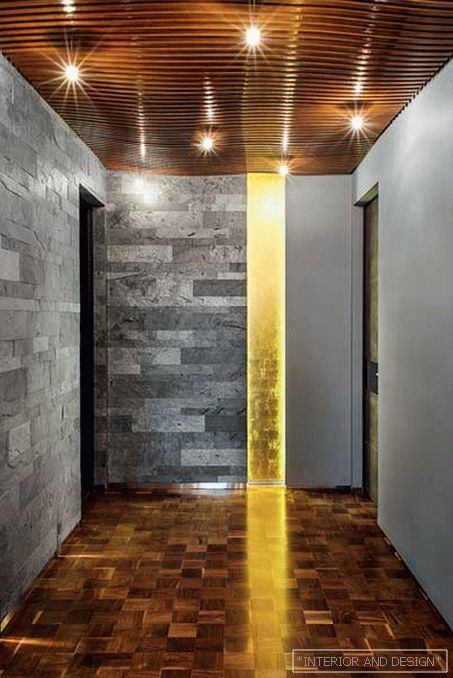
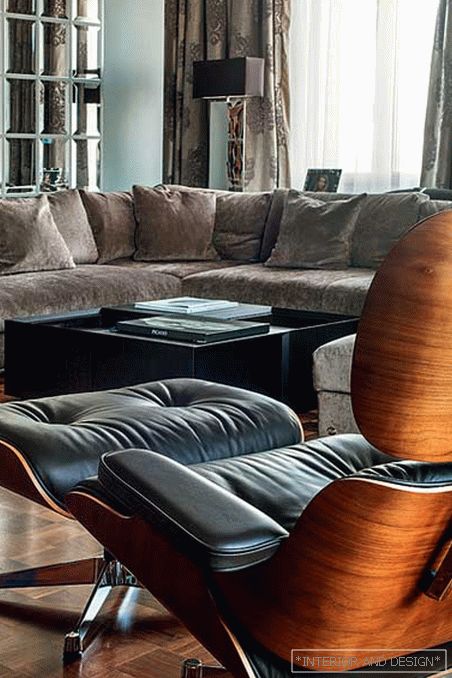
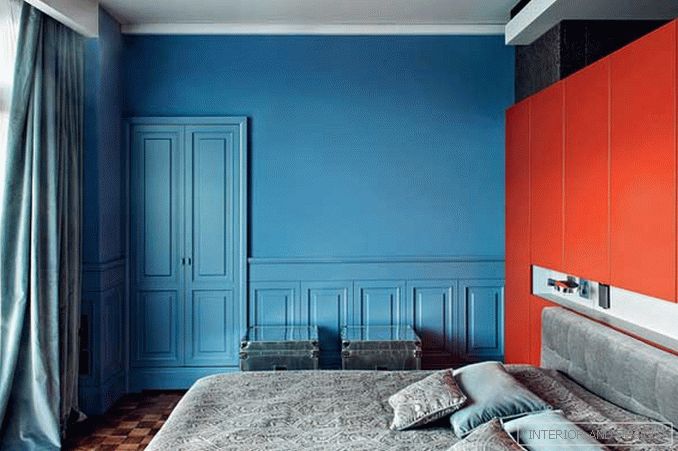
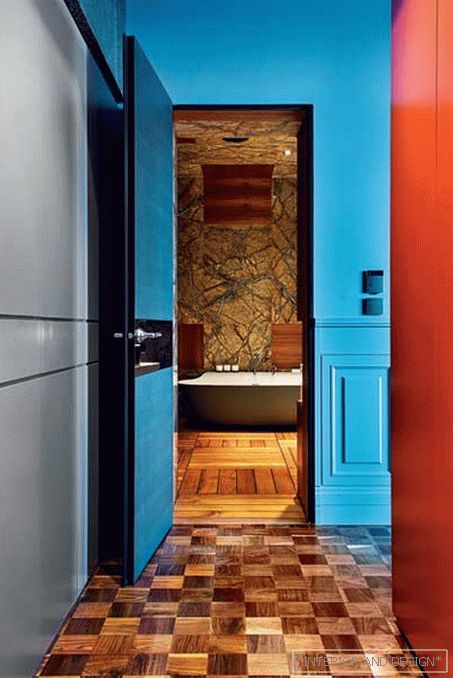
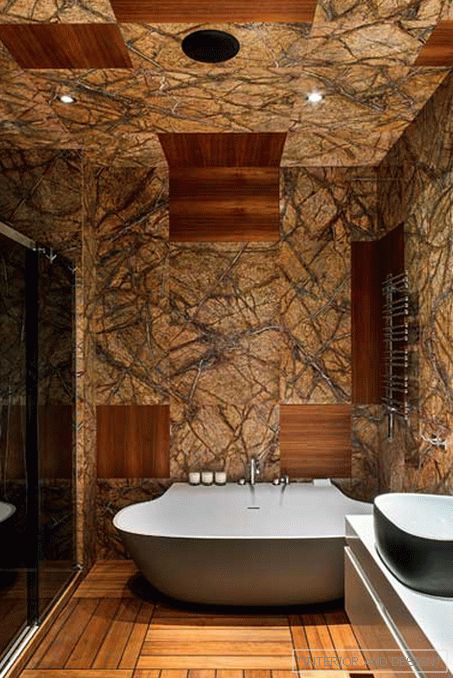 Passing the gallery
Passing the gallery A photo: Kirill Ovchinnikov
Text: Alexandra Terentyeva
Project author: Andrei Bagaturia
Magazine: N5 (204) 2015
The interior of the apartments with a panoramic view of the center of Moscow, architects Andrei Bagaturia and Alexei Borisov, created for a young married couple. “The main feature of this apartment is a stunning view of the city. We developed the planning solution based on the fact that all significant functional areas should have access to it, ”says Andrey. The external facade has an arched shape, the curvature of which was necessary to make the most invisible inside the apartment. The axial principle of the organization of space required the correct form of the rooms and precise geometry. In one line lined up the living room, dining room and kitchen, forming an open public area. Perpendicular to it stretches the axis of the corridor-gallery, leading to the private part. “Each interior has two sides, and this concerns not only the division into a private zone and daily activity rooms. The external side is designed to create a certain impression on the guests, especially when it comes to luxury, representative interior. The second, secret side is accessible only to the owners, since it is built on the basis of their habits and sometimes even secrets. In this sense, any interior is a psychological portrait of the owners. And the category of style is applicable to it as conventionally as the conventionally classic four-part division of people according to temperaments, ”says Andrei.
The elongated rectangular volume of the corridor was designed as a space where the collection of art objects should be placed, which is collected by customers. The same reason determined the choice of colors - diverse, but calm and restrained at its core. The interior is dominated by natural colors and textures that serve as a neutral background for paintings. The walls are covered with silver slate and decorative panels of crushed mahogany, and the floors in all living rooms are lined with parquet. “The pattern of parquet, consisting of a large mosaic, appeared as the answer to the light and even plane of the ceiling. Such a decision was necessary because the apartment has a greater depth, and the light from the windows had to penetrate the space unhindered. Its axial construction required to keep the ceiling height as high as possible, and besides, I did not want to overload them with details, ”says Andrei. The diversity of texture and impressive dimensions of space balance each other. This combination makes it possible to feel comfortable in a large open space, which at the same time does not lose its monumentality. It emphasizes the choice of patterns for kitchen decor. A silver contour has been applied to dark brown facades, and the animalistic plot characteristic of primitive cave art is easily readable in its outlines. In contrast to the guest, the private zone is divided more fractionally. “We managed to equip more than 20 separate rooms on an area of about 300 square meters, and we have an extremely functional interior,” Andrei notes. Due to the chamber format of the rooms, the motley texture of the walls gives way to pure color. In the bedroom appear light ultramarine and rich coral, in the guest, shades of terracotta.

