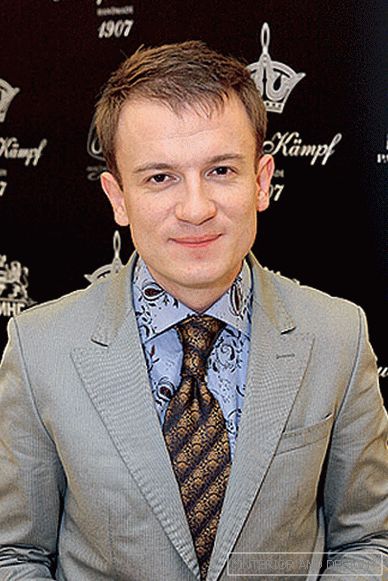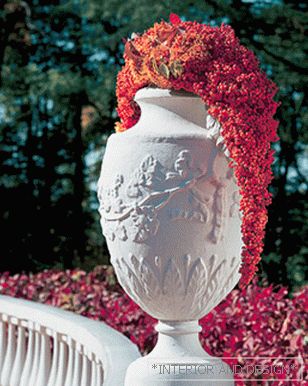house in the suburbs with a total area of 1100 m2
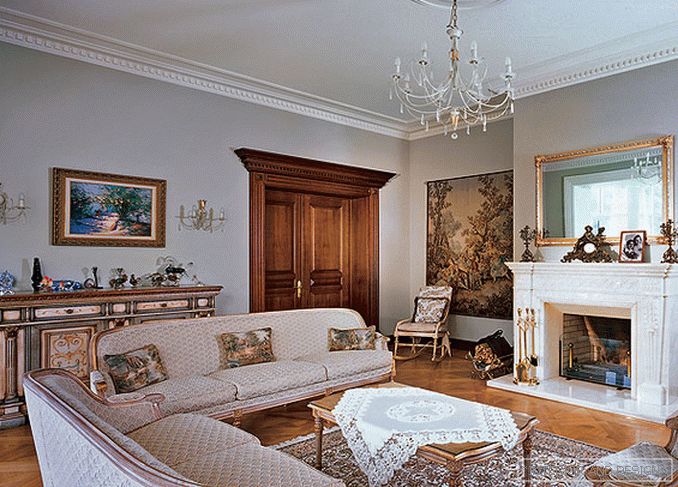
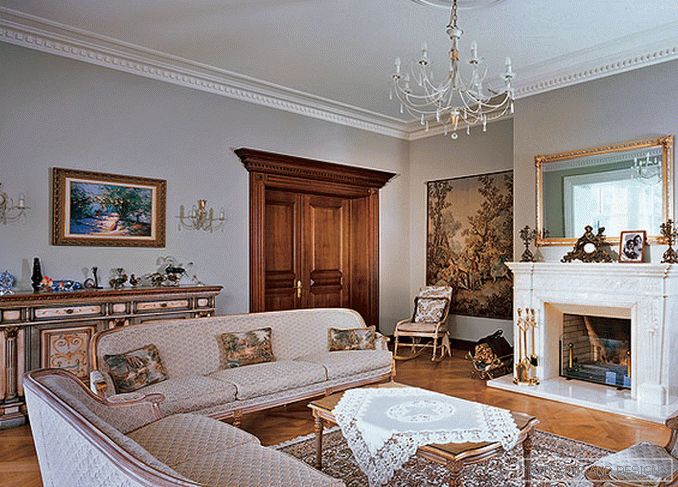
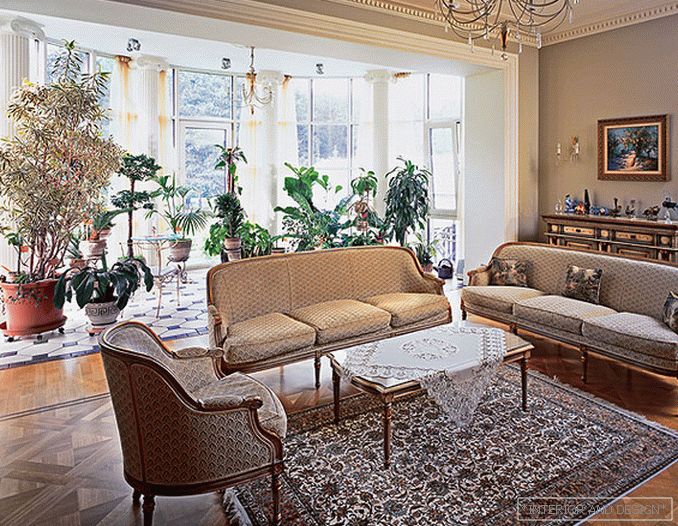
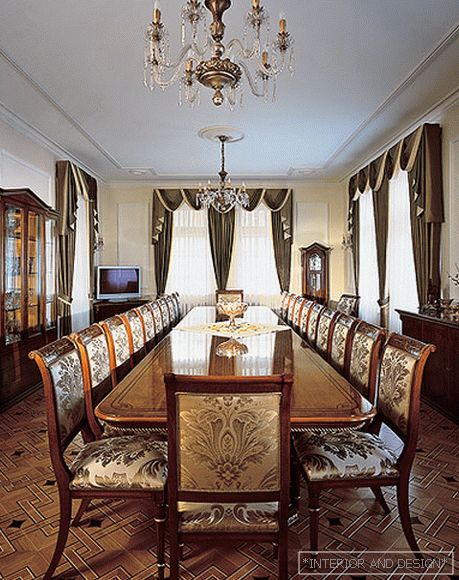
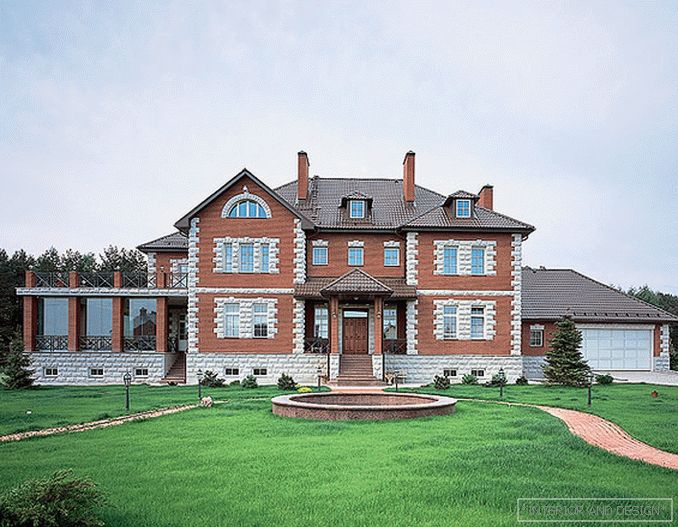
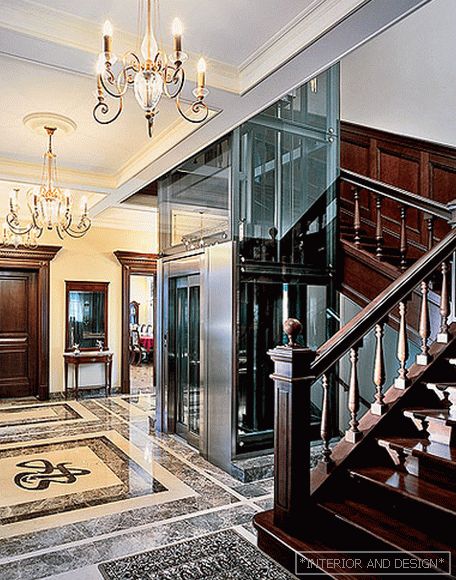
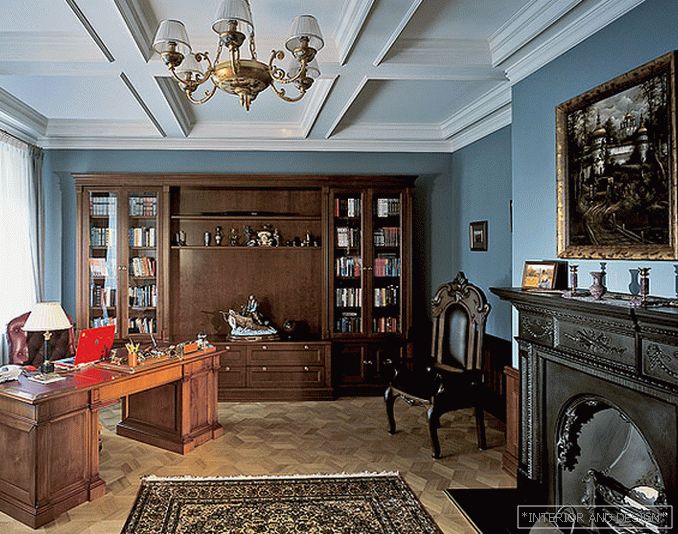
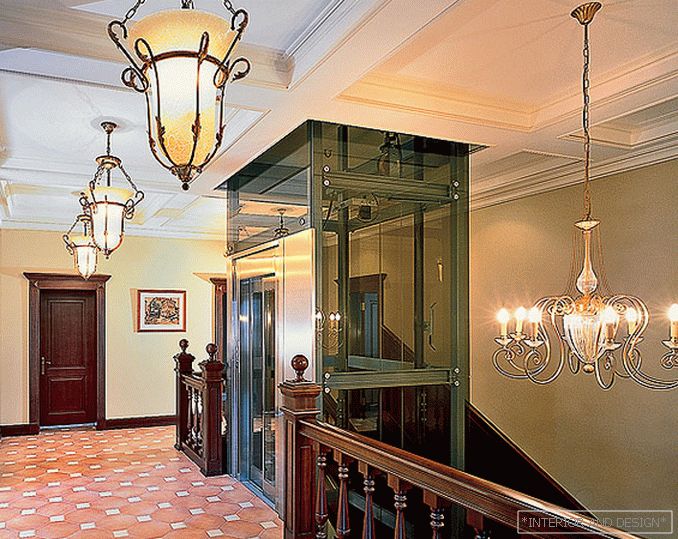
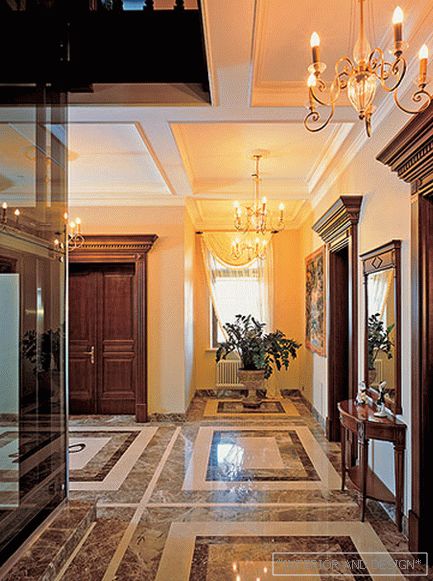
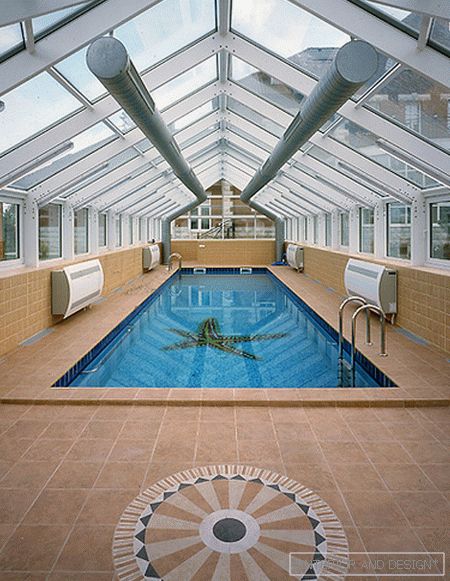
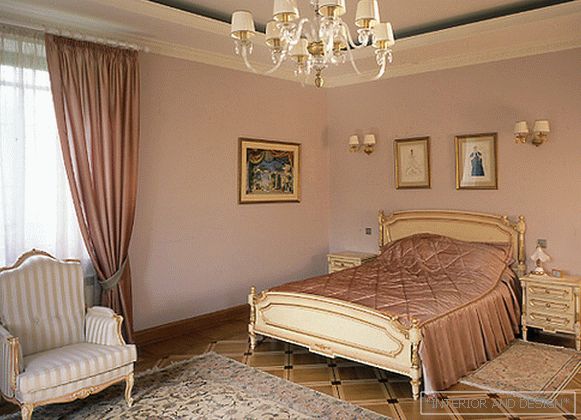
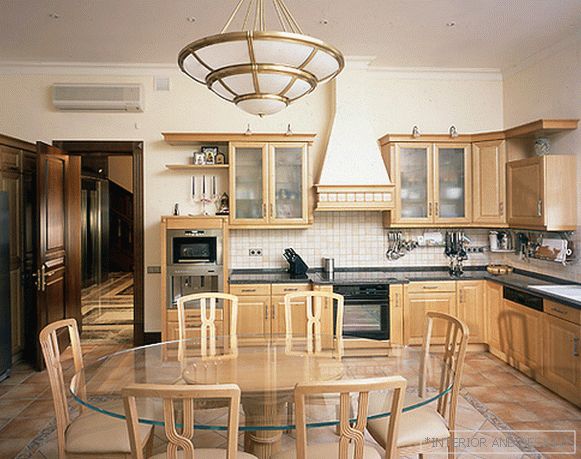 Passing the gallery
Passing the gallery A photo: Kirill Ovchinnikov
Text: Julia Sakharova
Architect: Boris Uborevich-Borovsky, Irina Shumaeva, Sergey Narolsky
Designer: Oksana Lobanova, Galina Narolskaya
Magazine: Na (124) 2008
The house, in the architecture of which the features of the traditional English manor are guessed, will be further surrounded by a park and almost hidden among the trees. Therefore, in its facades there is nothing catchy, designed to impress the imagination. It is enough that its contrastingly trimmed walls will, as planned, peek out from behind the trees and, as it were, invite the visitor to enter the house. “The role of the facade is quite modest,” says the architect. “The main meaning is in the interior. I tried to reflect the character and fate of a person, his commitment to traditional values, his very organic and therefore very attractive conservatism.”
The three-storey mansion is planned, in general, quite traditional: on the first floor there are public rooms, on the second there are private rooms (study and bedrooms with bathrooms), on the third, attic floor, there is a chamber living room. There is another floor, ground floor. There are a swimming pool, sauna, billiard room and utility rooms. The main entrance on the first floor leads to the hall, where the main themes of the interior are immediately read - grandness, solidity, respect for traditions. Marble, dark wood, forms that are monumental. On the floor in front of the elevator there is a family monogram made of stone mosaic. Next are the living room with a fireplace and a winter garden in a spectacular bay window.
However, the main room in this house is a large dining room with a huge table for 18 people, made according to the sketches of the architect. "In this house they love and are able to receive guests," says
Usually guests move from the dining room to a small, chamber living room, the center of attraction of which is a fireplace. Around him and grouped furniture, arranged symmetrically, as required by the classic interior. "The living room in a country house - in my understanding - is a place where a person can communicate with nature, - says the architect. - Therefore, the project has a lot of glass. In addition to the semicircular bay window, which is a winter garden, it is also a glazed terrace in the left wing of the house and the elevator shaft. " Glass creates a pleasant balance of sensations in the interior: on the one hand - closeness, warmth and comfort, on the other - openness, air, freshness.
Project author

