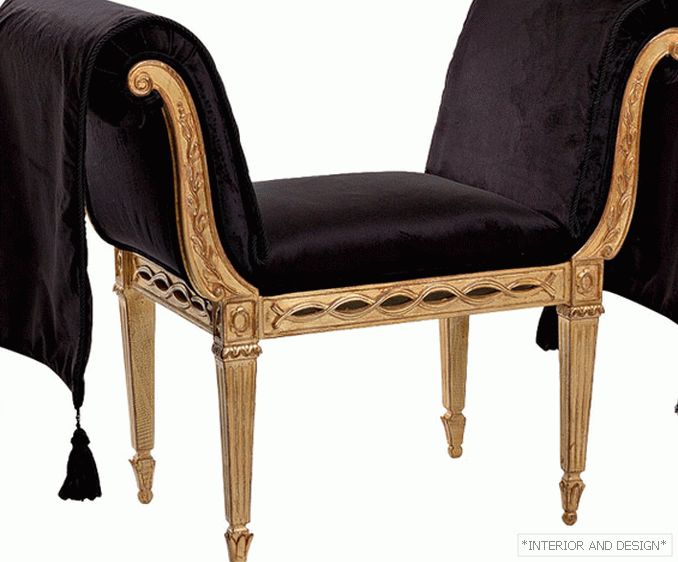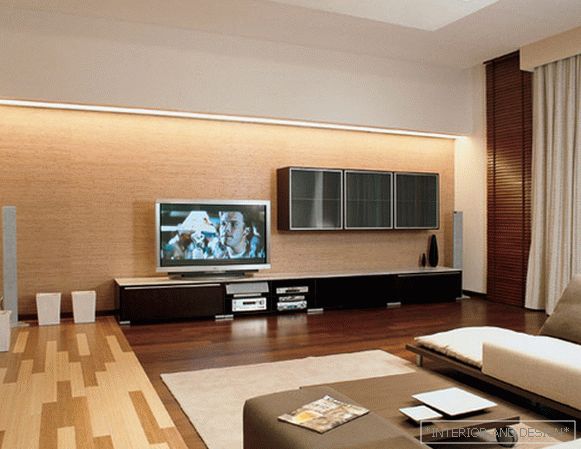Apartment architect Tatiana Mironova
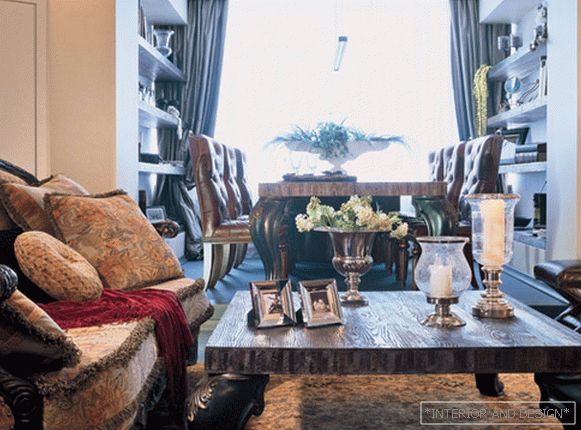
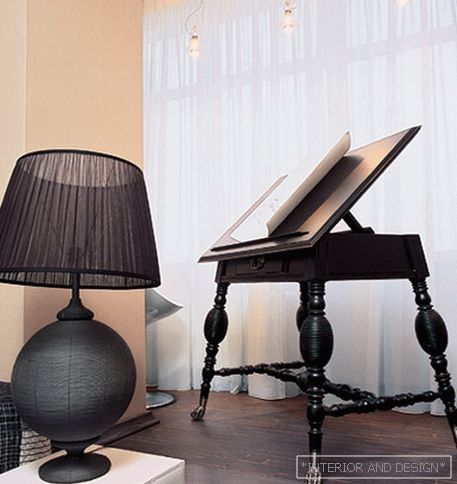
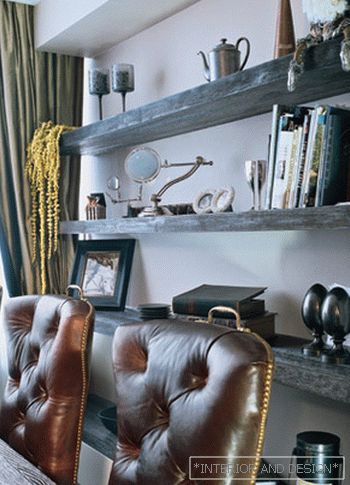
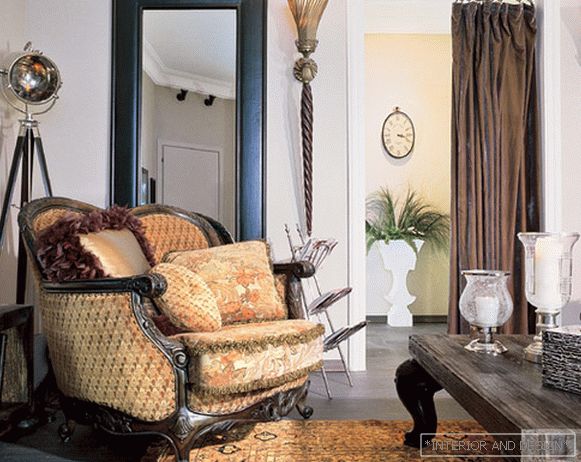
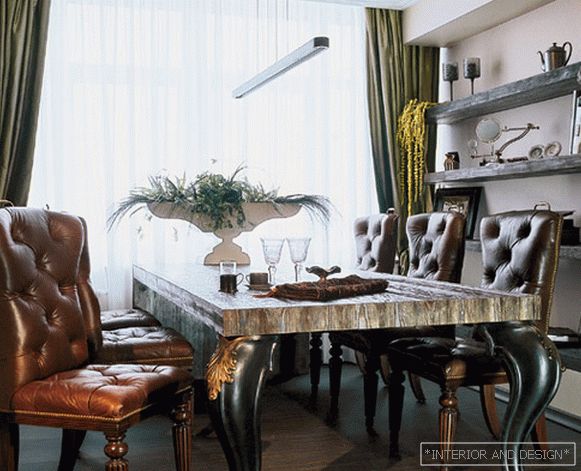
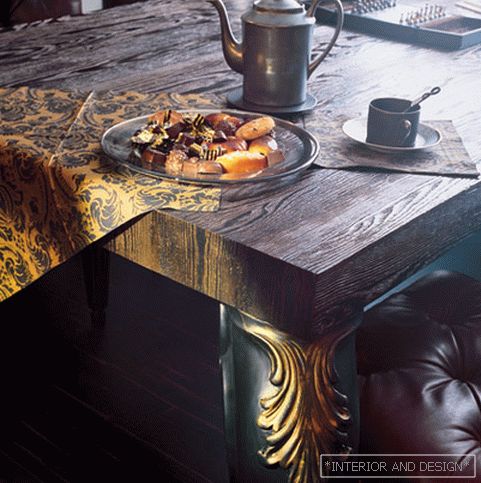
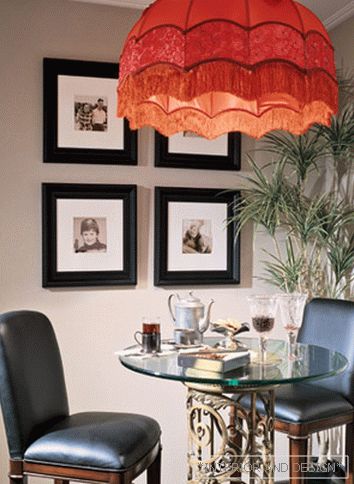
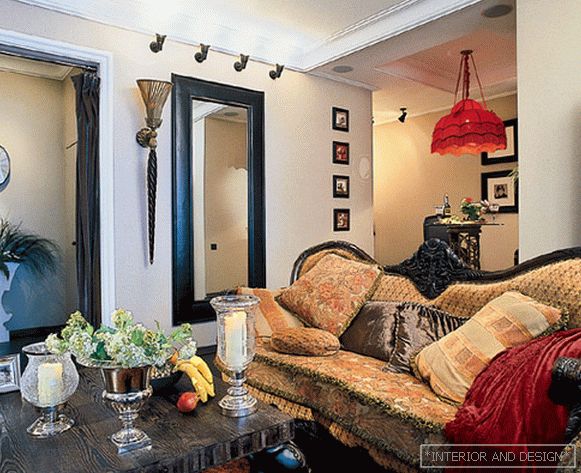
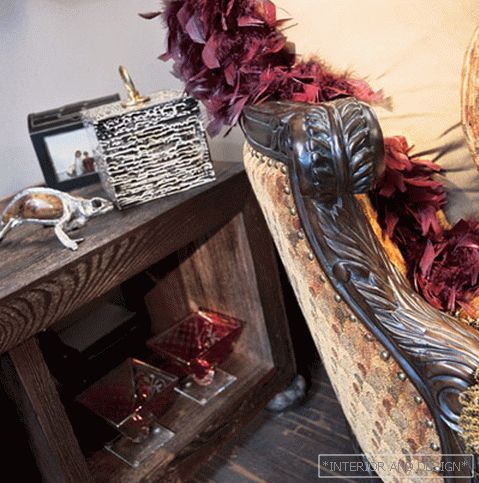
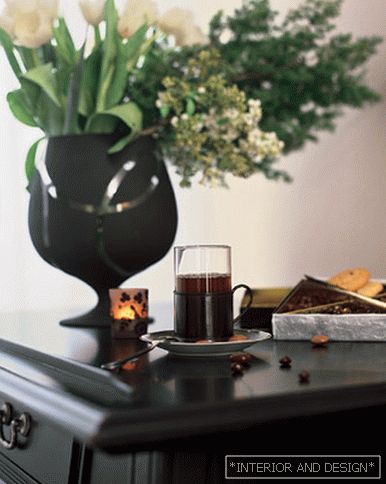
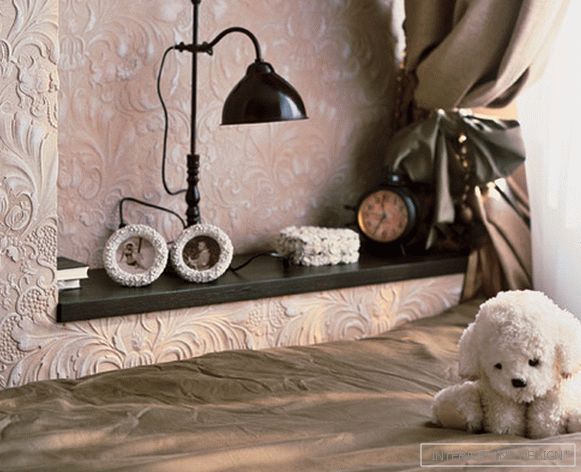
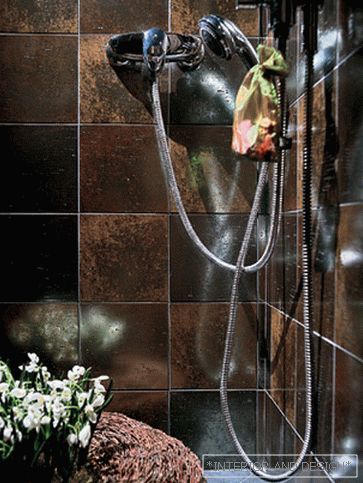 Passing the gallery
Passing the gallery A photo: Zinon Razutdinov, Vladimir Karchin
Stylist: Tatyana Ivanenko
Text: Elena Klevtsova
Architect: Tatyana Mironova
Magazine: Decor N9 (109) 2006
The style helped to balance both.
I built the interior of the living room with respect to an imaginary axis of symmetry, which begins in the corridor from the oval French clock, passes through a wide doorway, and then through a window. On both sides of the doorway, two tall lamps and two large mirrors in heavy frames are symmetrically arranged, which emphasize the symmetry of space. Further along the axis is a coffee table, a podium with a large dining table and chairs symmetrically arranged from
Как я уже отмечала, геометрию пространства поддерживают прямоугольники дверей, зеркал, массивные полки и столешницы. (Столы изготовлены отечественной компанией по моим эскизам.) В этих столах есть особый шик. У одного, например, мощная столешница из венге с интересной фактурой. Древесные волокна процарапаны и тонированы под бронзу. Ножки у стола вычурные - такая фантазия на тему барокко. Один вычурный стиль отлично подошел к другому такому же. Тут у меня еще диваны с намеком на условно-барочные формы. Ведь контраст прямоугольных и пухлых форм очень оживляет интерьер. Здесь тоже как бы ось симметрии, только уже метафорическая: элементы конструктивизма (как стилевой составляющей ar deko) и необарокко соединены мною в точно отмеренной пропорции.
Pay attention to the red lampshade in the living room. Under it is a breakfast corner. This is a place of soulful nostalgic, with old family photos, a palm tree in the "tub". Here, apart from the spatial axis of the apartment, which also personifies today's speeds, you can safely talk about household chores, discuss plans for tomorrow, recharge yourself with positive energy ... "
page 1 of 2Следующая страница >>

