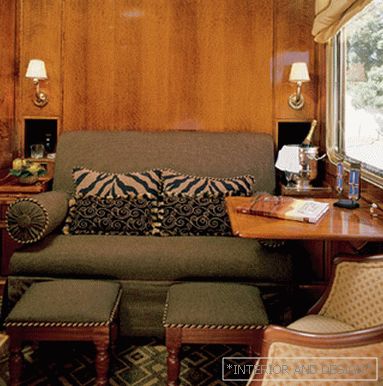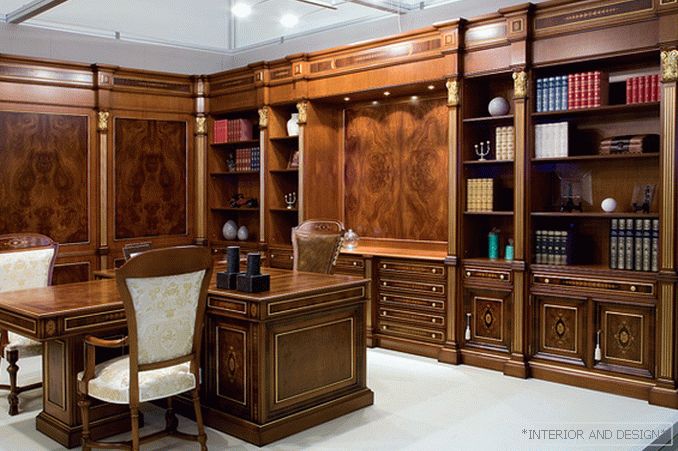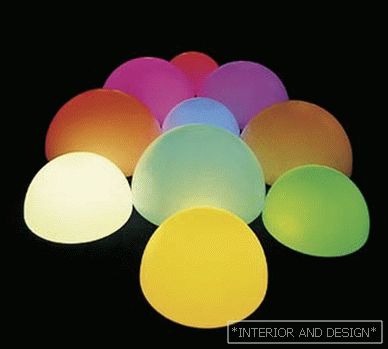apartment of 180 m2
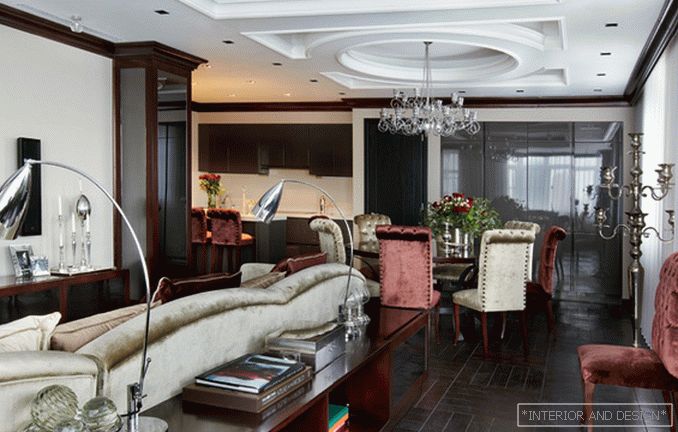
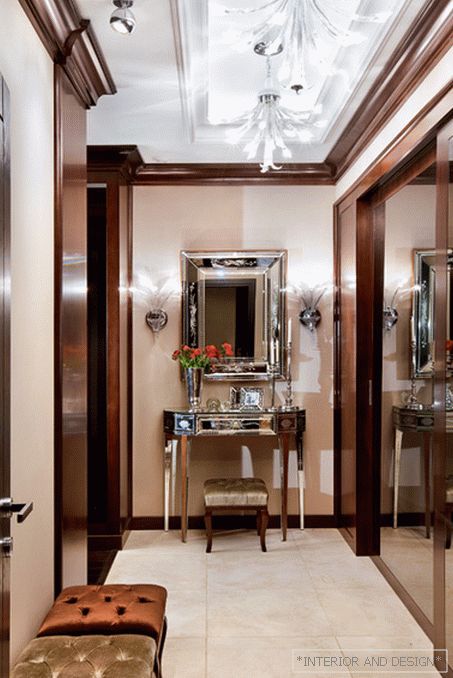
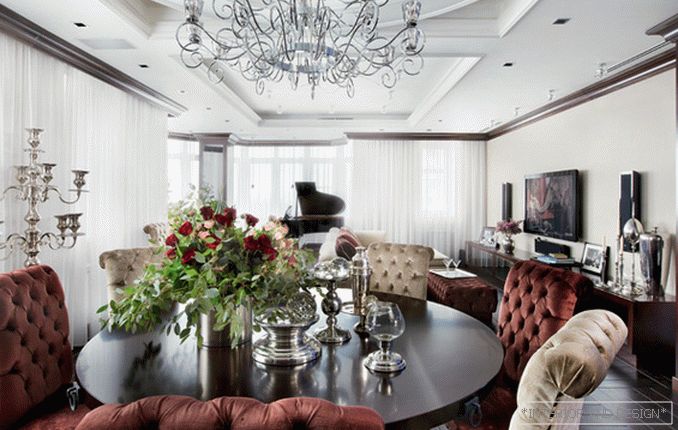
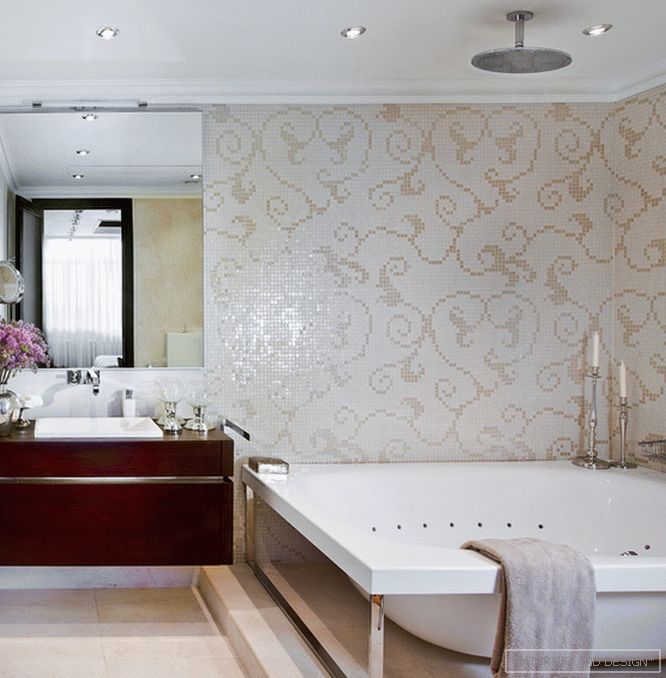
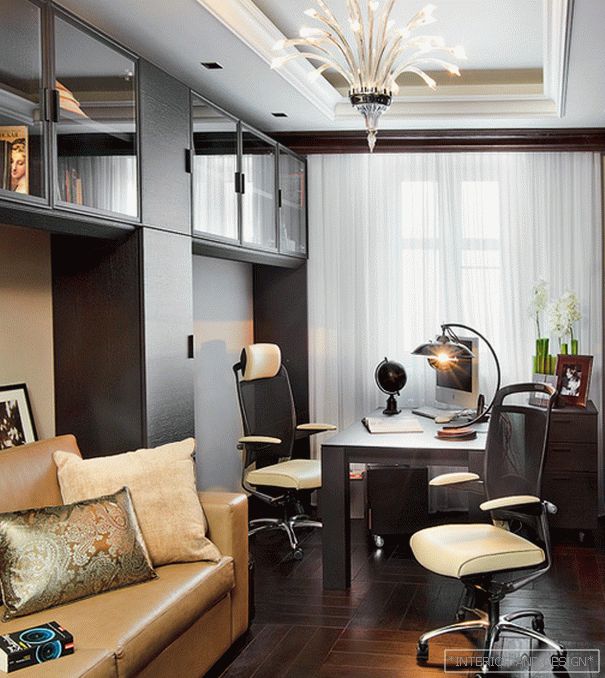
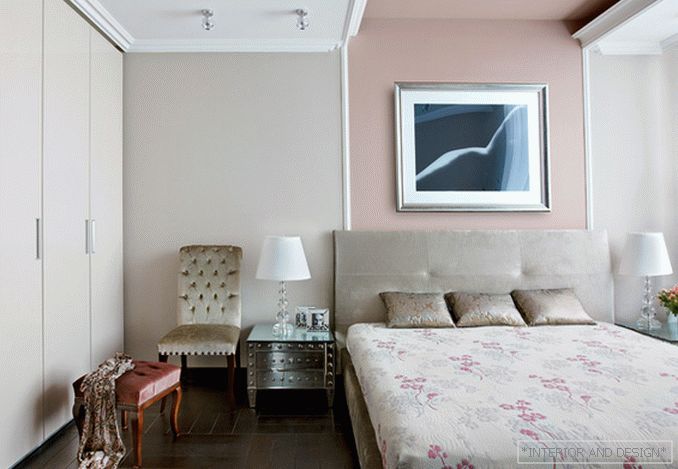 Passing the gallery
Passing the gallery A photo: Dmitry Livshits
Text: Olga Korotkova
Project author: Tatyana Mironova, Andrei Kontorovsky
Magazine: Press (163) 2011
The authors decided to create a three-part space - three blocks of rooms (not counting the entrance area - the hallway and the hall). The private life of parents is concentrated in the distant part of the apartment, where the bedroom, bathroom and the office of the head of the family are located. For children, there are two children’s and a common play area.
At the same time, the space where, according to the way of life of this family, the most important part of life takes place, is the public zone, which begins immediately after the entrance zone. This is the main planning unit of the apartment - the central "square", the most lively and elegant place in the house. The public zone, as is customary in the modern architectural "code", includes several scenarios of family and guest leisure.
Already from the hall you can see the front dining room with velvet chairs and a round table - a message to hospitality and family warmth. From the entrance, the architects thought out another strong visual angle. The completion of the perspective of a large living area is the bay window in which the piano is placed. To the piano was visible from the entrance, the carrier column was lined with mirrors. Therefore, he entered the apartment immediately and sees the dining room, and, in the distance, in mirror image, the music room. In the middle of the room there is a soft sofa group with a TV and book racks. So in the public area at the same time there can be many guests and move from the table to the sofa, to the piano with banquettes, to participate in different situations of communication.
Once architects made a minimalist apartment for this family. A few years later, the owners became visually lacking in warmth, comfort, softness. The stylish but too rational beauty of minimalism at some point turned out to be exhausted, we wanted something completely different ... So, in this apartment we see motives of a completely different style -

