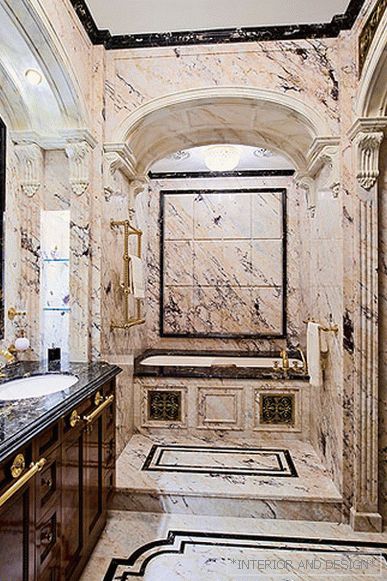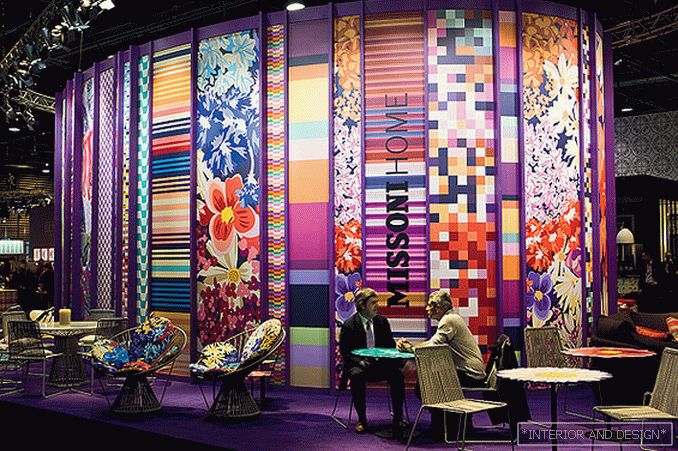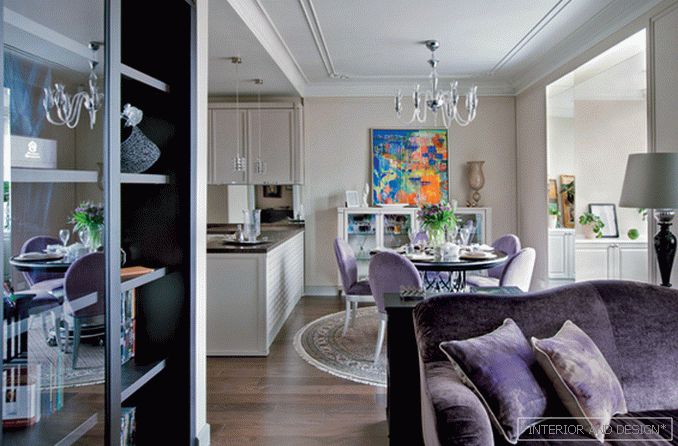apartment of 141 m2 in Karlovy Vary
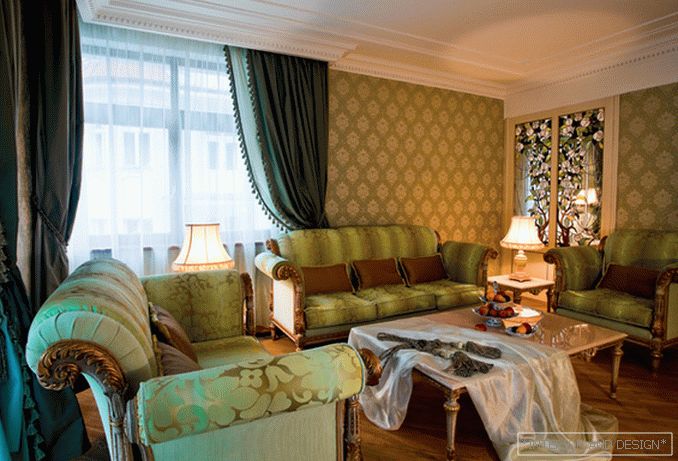
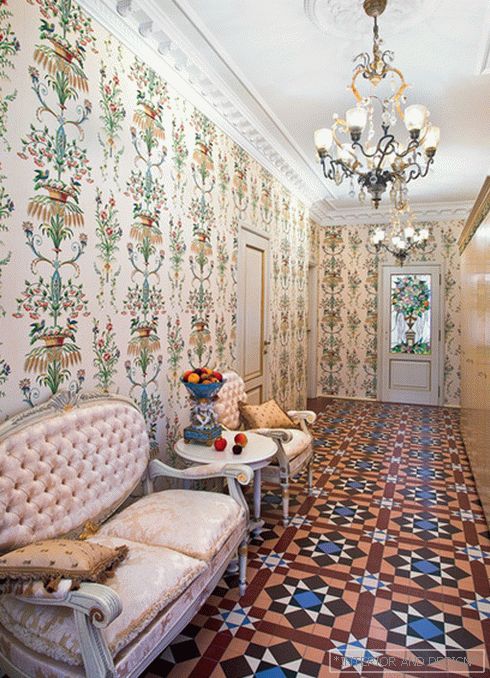
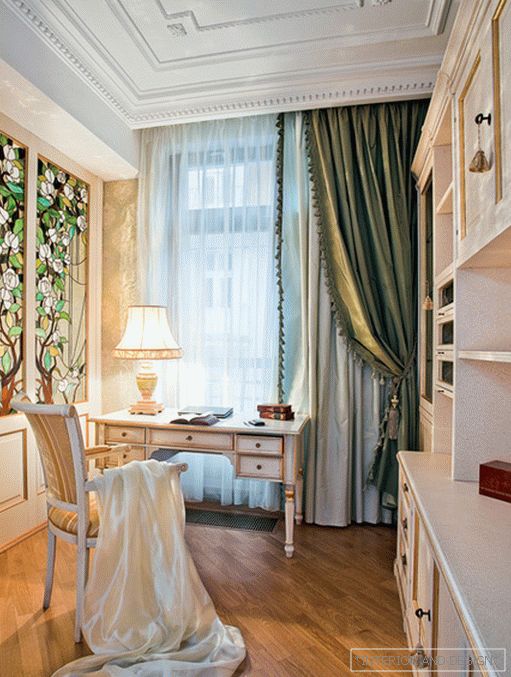
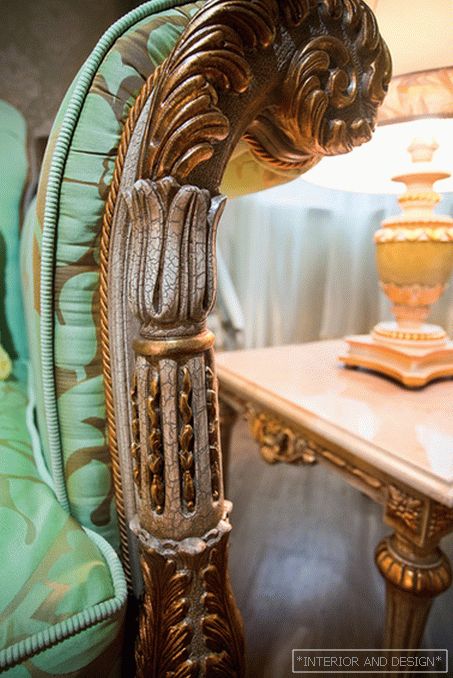
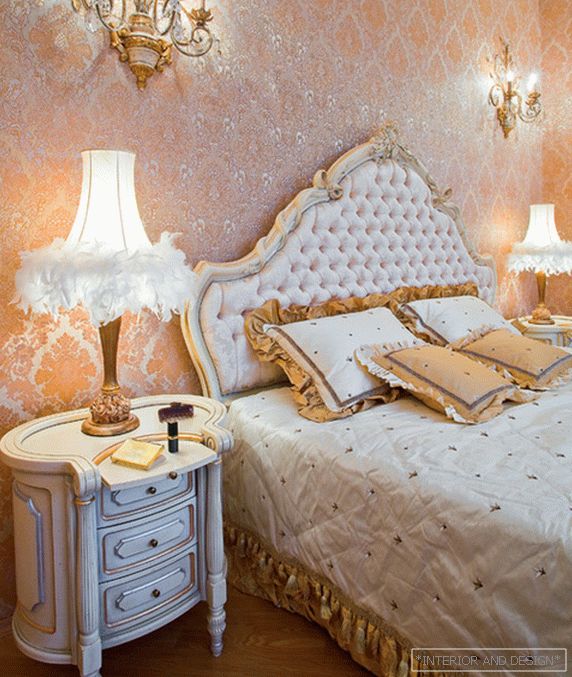
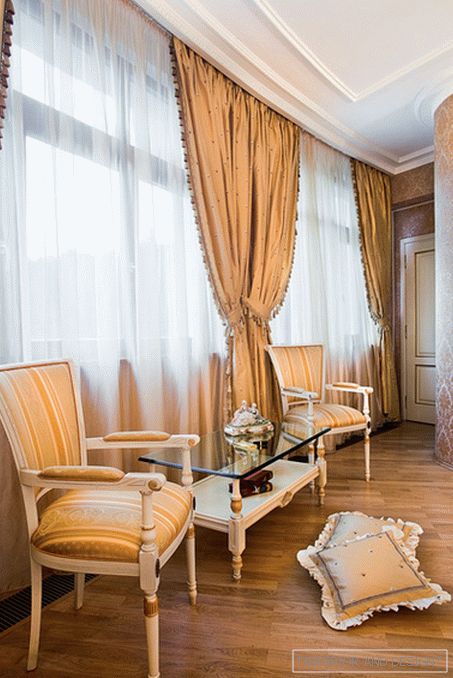 Passing the gallery
Passing the gallery Text: Kira Khmelnitsky
A photo: Ruslan Telegin
Project author: Olga Derelevova
Magazine: de Luxe Classic N1 2012
Karlovy Vary, the oldest thermal spa in Europe, has been a place of pilgrimage for the most senior people since the 14th century. Among the guests of the city, who came to drink the healing waters of its 13 sources, were emperors and ministers, great writers and actors, aristocracy and simple bourgeois. The charm of the resort was felt by every visitor. So the owner of this apartment, once having visited this place, has returned there more than once. Finally, having acquired her own apartment in the very heart of the city, she chose a classic in tune with the atmosphere of the resort. To embody the spirit of Karlovy Vary in the new apartment was entrusted to the Moscow architect
An apartment of more than 140 square meters is located in a new open-plan house with large windows. The architect chose for her the traditional for the holiday apartments “on the waters” scheme of space organization. Most of the area of the apartment is occupied by the reception area, that is, the hall and living room. Also the apartment has two spacious bedrooms. The kitchen was intentionally made quite small. The customer asked to allocate a special area for work in the apartment. The starting point was the bearing pillar in the living room. Olga did not want to significantly reduce the size of the central room, so she decided to divide the space into zones using a glass partition. According to the drawings of the author of the project, Czech masters made a stained-glass window for the living room with a pattern of curling rose in the tiffany technique.
The idea with a stained glass window was so successful that it was decided to order two more in the same spirit for the decoration of the doors in the hall. The ceilings are decorated with plaster moldings according to the sketches of the author of the project. The living room and bedroom sets, sofas and armchairs for the reception room, an elegant white ensemble from the table, chair and wardrobe for the study area, the architect ordered textile fabrics and lamps in Italy, and floor tiles, bathroom fixtures and hallway and hall wallpapers in England.
The style of the apartment is undoubtedly a classic, but light and non-funky. At the "relief" of the interior plays a flavor, festive and bright in the hall, the color of young green - in the living room, airy white - in the office and golden-cream - in the bedroom. “I’ve been working with classics for many years now and I don’t think that classic style is something boring and ossified. It can and should be updated and adapted for today. And I am grateful to the client for the trust that was given to me at this facility, ”says Olga.
Architect, designer

