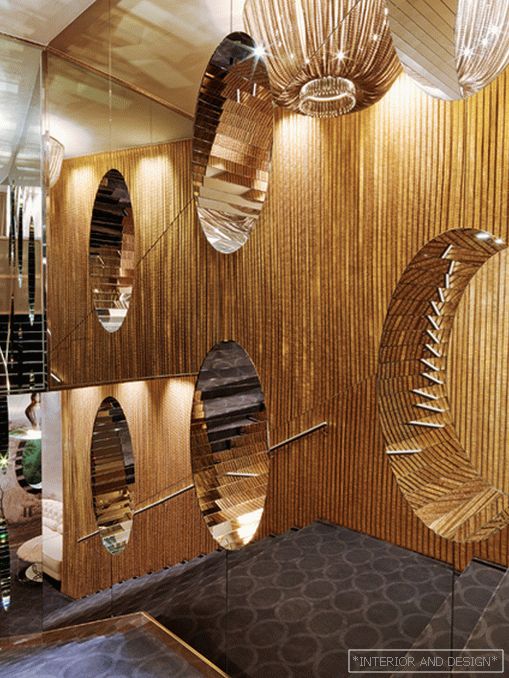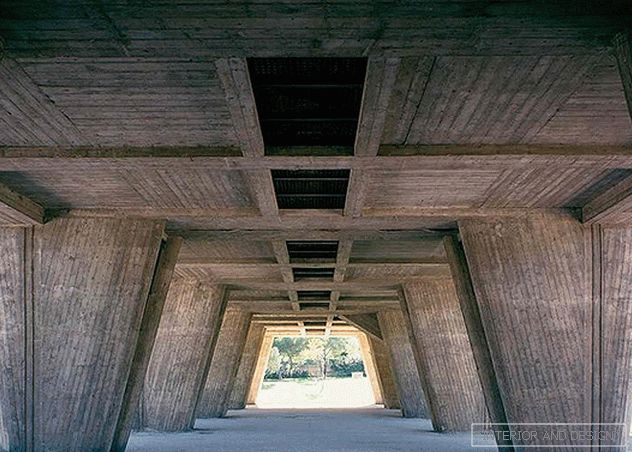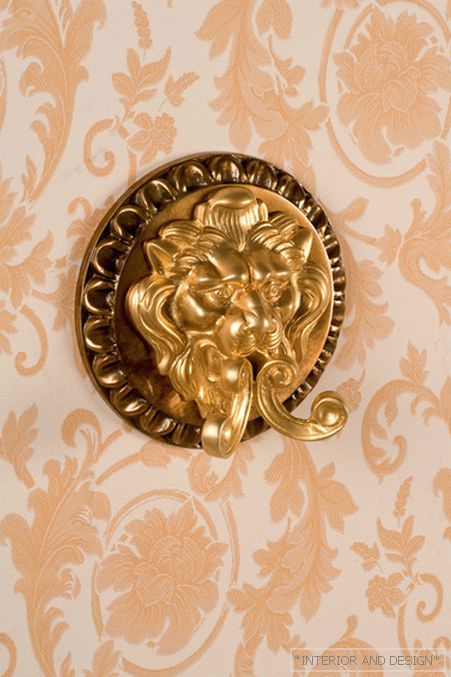Architects Tatiana Mironova and Ivan Mironov created an elegant interior with a classic decor.
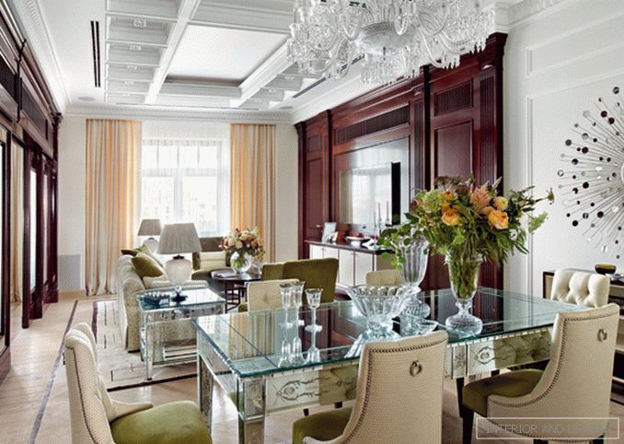
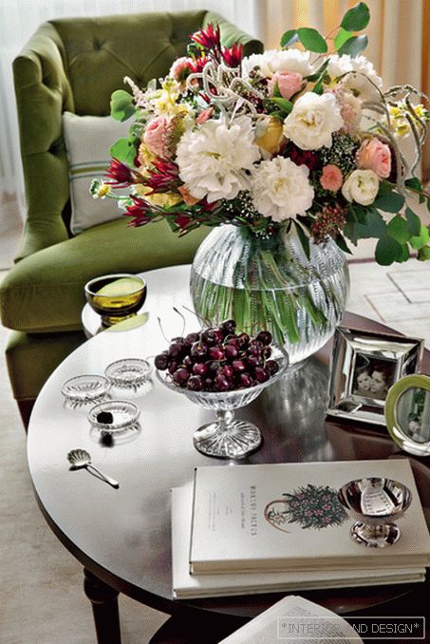
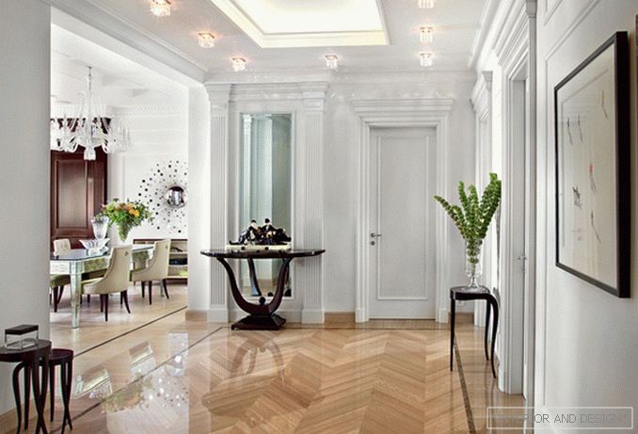
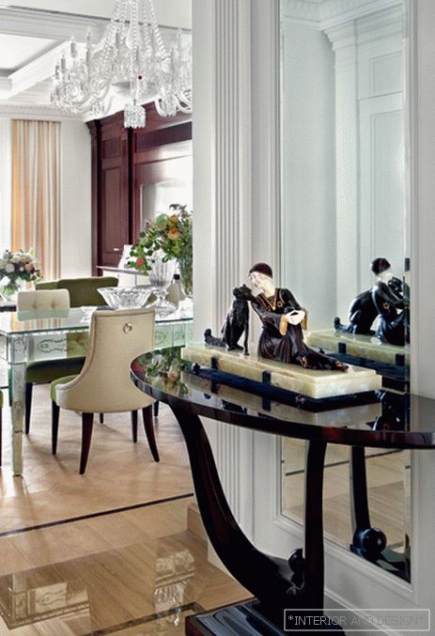
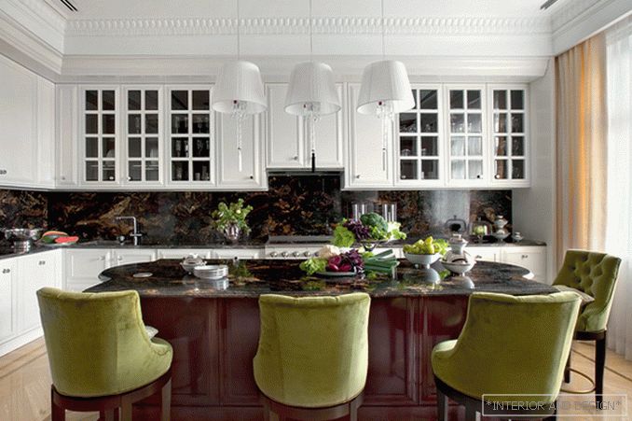
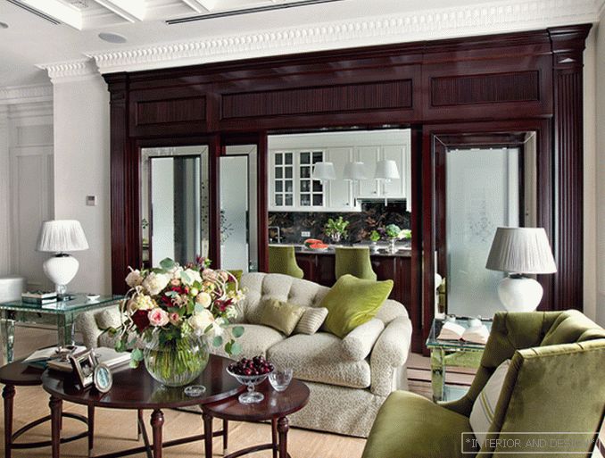
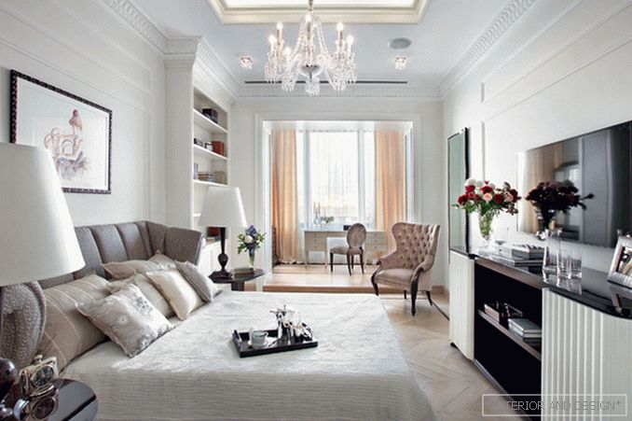
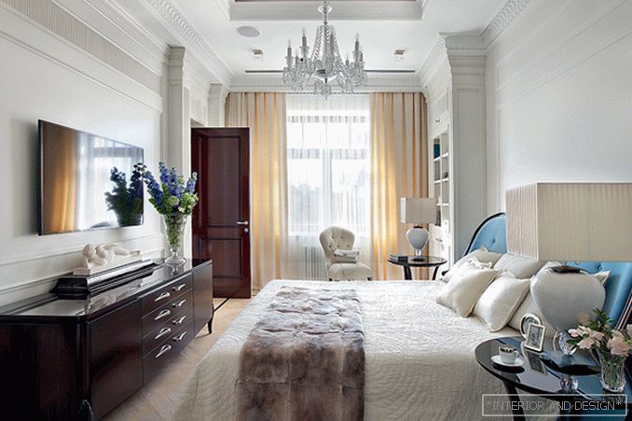
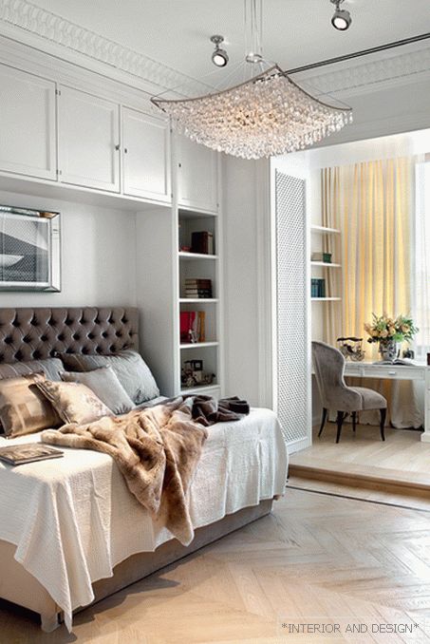
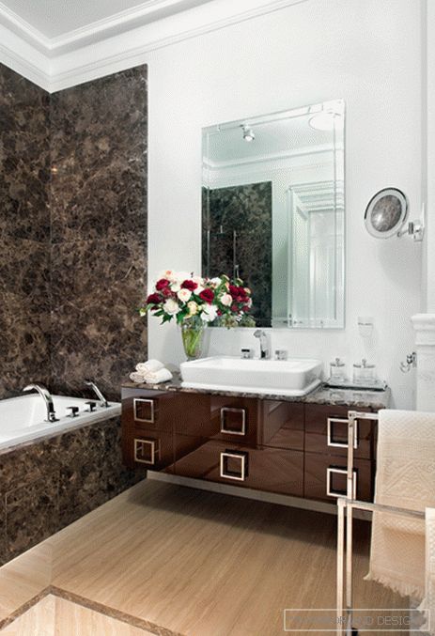
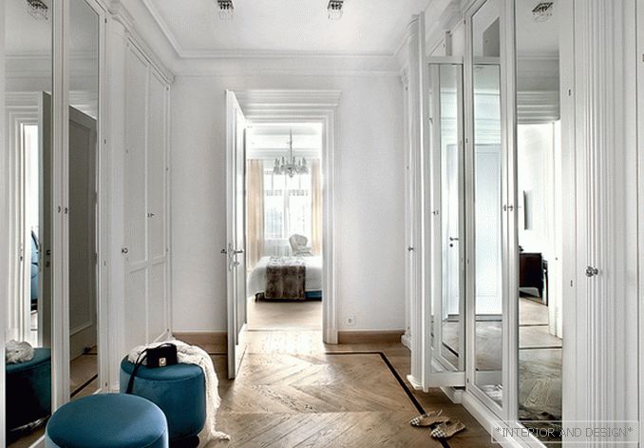
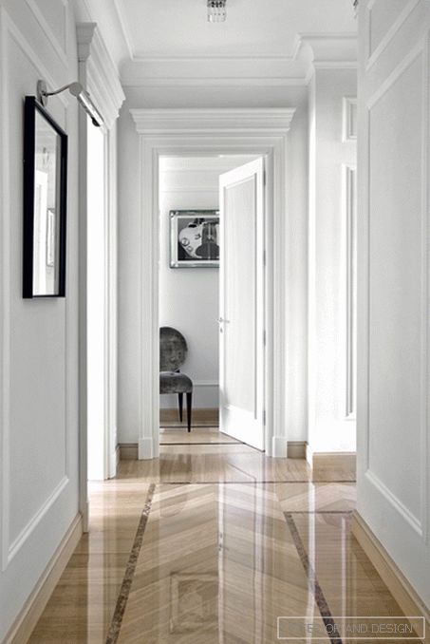
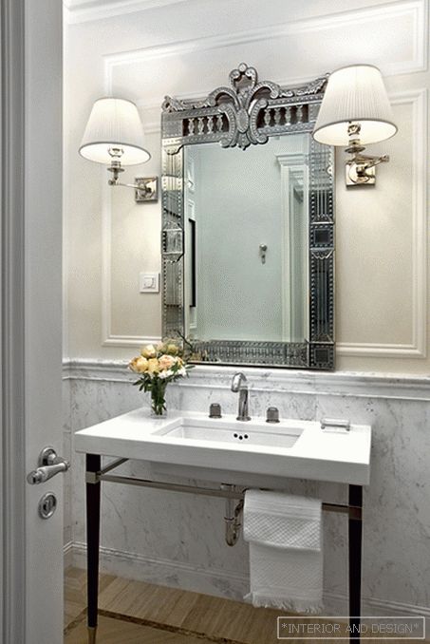 Passing the gallery
Passing the gallery A photo: Dmitry Livshits
Text: Olga Vologdina
Project author: Tatyana Mironova, Ivan Mironov
Magazine: N4 (214) 2016
Tatyana Mironova: “This interior is another improvisation on the theme of my favorite art deco. It combines luxury, respectability, but at the same time it can be light, airy. This is an intelligent style, testifying to the taste of the owners. It is chosen by people with a high standard of living, who have traveled a lot, received education or have lived in Europe and are ripe for living in a clean, stylish, seasoned space. ”
The owners of this Moscow apartment are well acquainted with the work of Tatyana Mironova. One of the projects of the bureau (white-blue interior) put an end to the search for specialists whom the couple was ready to entrust their homes with, he finally convinced them of the right choice. Turning to the architects, the couple expressed their wishes: the interior is in the spirit of Art Deco, light, clean, bright. Designated the owners and their color preferences. In priority is green, all sorts of shades. Tatyana Mironova is no stranger to working with color. Bright, juicy gamma - business card of interiors of Tatyana and her colleagues. “I love working with color, especially with white,” the architect explains. “He creates a festive, upbeat mood, and a slight contrast in the form of dark elements makes the space parade. Another important component of the elegant interior is the mirror. They bring an element of intrigue to the atmosphere, create a solemn atmosphere. It should be noted that white dominates in this project, it is really a lot of it. But the white surfaces (doors, wall panels) are embossed, they are decorated with flutes, stucco patterns. The shape is traditional, but due to the color, the elements work to lighten the space. ”
Of the several layouts, the hosts chose the optimal one: with a large hall and the separation of private and public areas. To the right of the spacious hall — a children's unit with bedrooms, a study room, a bathroom, and a dressing room. On the left is the living room, combined with the dining room. Behind a partition made of solid wood with inlays of mirrors and frosted glass, the kitchen is hidden. A similar “portal” on the contrary emphasizes the symmetry of space. It should be noted that the classical techniques are used not only in the organization of the volume, but also in the decor: panels, gypsum stucco, pilasters with capitals, ceiling caissons. “The Art Deco theme is passing in passing,” Tatiana continues. “Still, in the volume of a city apartment it is difficult to recreate the traditional American Art Deco to the full. It can be traced only in the interior and partly in the decor. But as far as art deco furniture is rather monumental and active, there is not much of it. These are rather bright accents that we have balanced in space with classic furniture and accessories. ”

