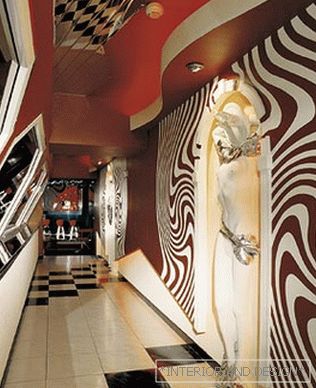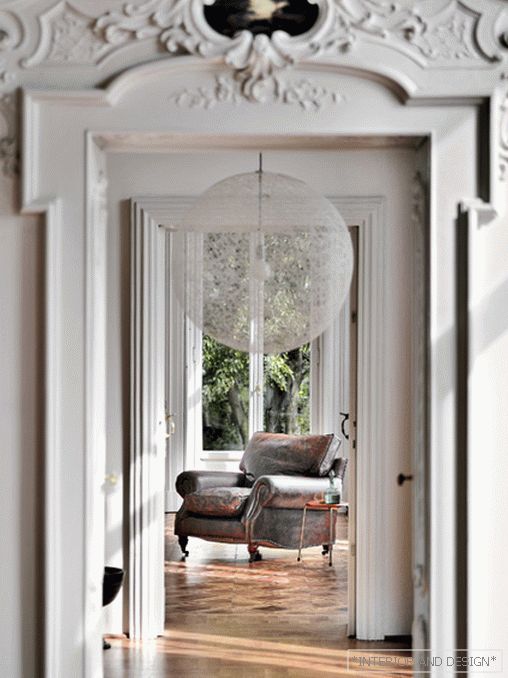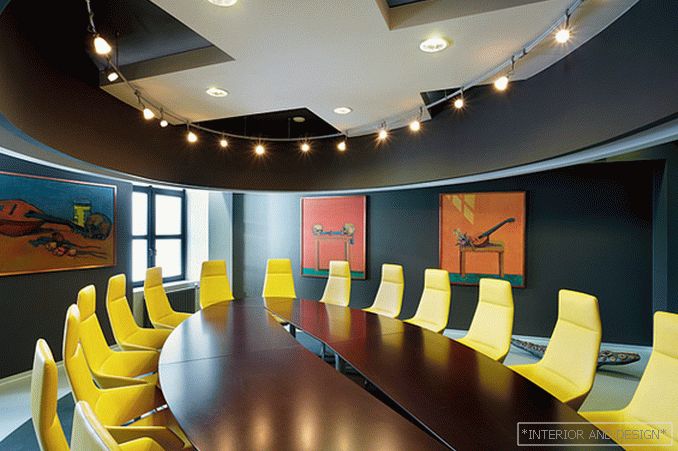Архитектурное бюро SL*project под руководством Алексея Николашина спроектировало и реализовало интерьер бутика итальянского бренда Raschini в Монте-Карло. Модный дом славится элегантными мужскими коллекциями с первоклассным кроем и вниманием к деталям, дамы, представительницы европейской и российской бизнес-элиты, ценят строгость и шик женской одежды и аксессуаров. Помещение расположено в торговой галерее прямо напротив знаменитого казино игорной столицы Европы. Traditionally, the space of Raschini boutiques is divided into several sectors: on the ground floor there is a trading hall, as well as a VIP room with a bar and billiards for the most discerning guests.
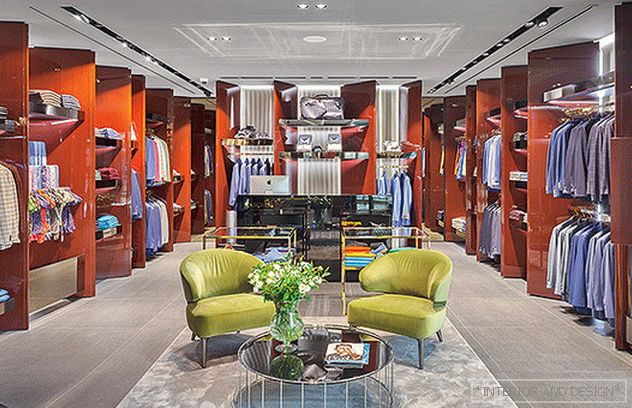 Wooden partitions perfectly structure the boutique demonstration areas.
Wooden partitions perfectly structure the boutique demonstration areas. 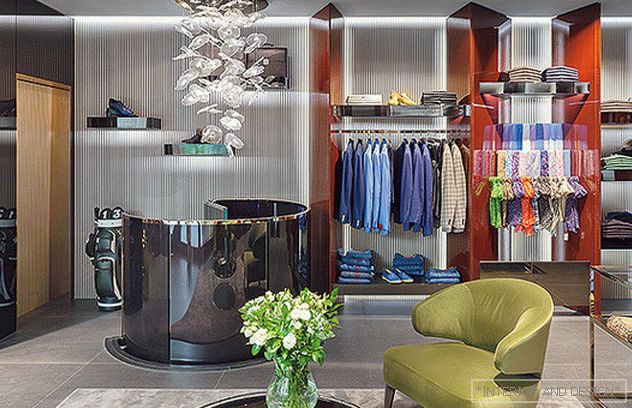 В интерьере бутика функциональный свет сочетается с декоративным. Люстра Barovier & Toso.
В интерьере бутика функциональный свет сочетается с декоративным. Люстра Barovier & Toso. 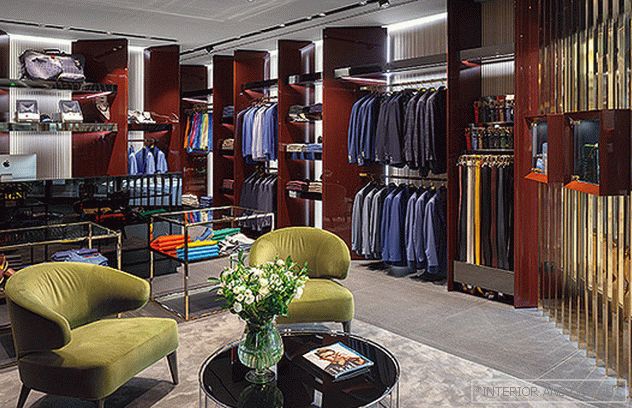 Minotti furniture is not chosen by chance. The bureau SL * project is perfectly oriented in the assortment of Italian factories.
Minotti furniture is not chosen by chance. The bureau SL * project is perfectly oriented in the assortment of Italian factories. 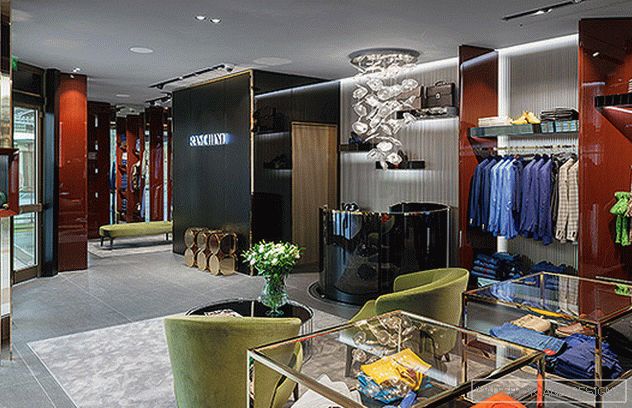 Thanks to the glossy surfaces and proper lighting, the boutique is as if drowned in a dim glow.
Thanks to the glossy surfaces and proper lighting, the boutique is as if drowned in a dim glow. 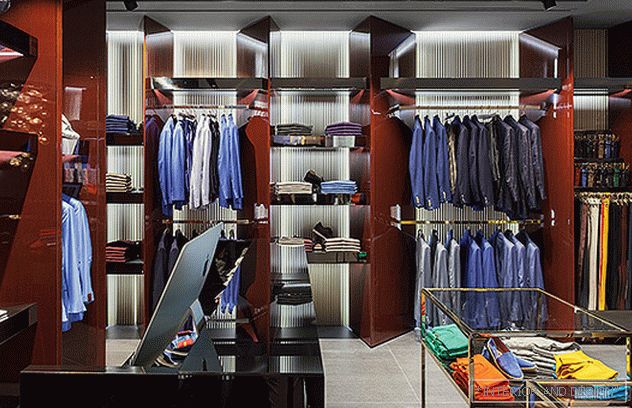 Everything looks luxurious and respectable.
Everything looks luxurious and respectable. 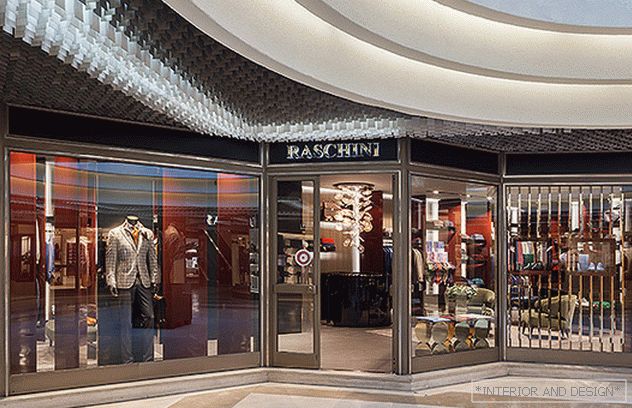 Traditionally, the space of Raschini boutiques is divided into several sectors: on the ground floor there is a trading hall, as well as a VIP room with a bar and billiards for the most discerning guests.
Traditionally, the space of Raschini boutiques is divided into several sectors: on the ground floor there is a trading hall, as well as a VIP room with a bar and billiards for the most discerning guests. The interior concept is built on the style of expensive marine yachts. The massive partitions, finished with cherry veneer, in the corporate color of the Fashion House Raschini, resemble the noses of yachts in the port of Monaco. They form the architecture of the interior. Thanks to the glossy surfaces and proper lighting, the boutique is as if drowned in a dim glow. Everything looks luxurious and respectable.
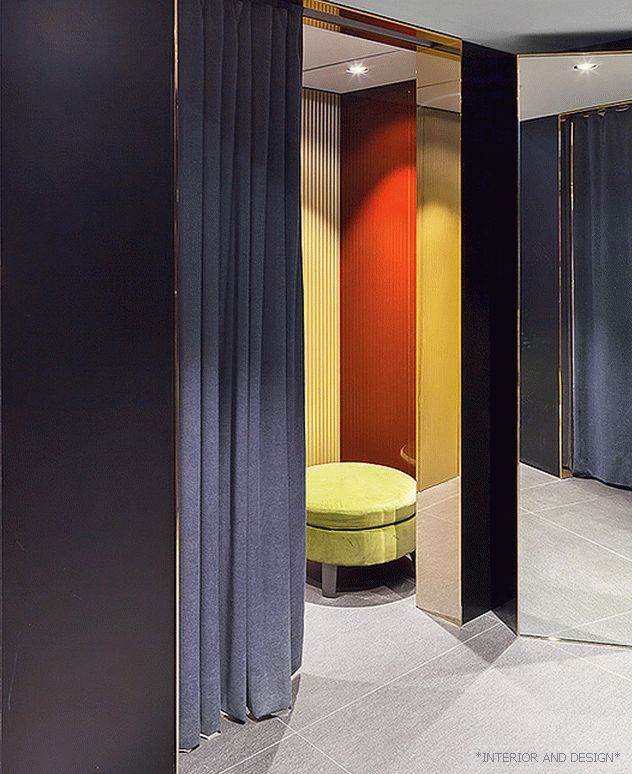 The fitting rooms with colored walls and bright puffs are closed with dark navy curtains.
The fitting rooms with colored walls and bright puffs are closed with dark navy curtains. 
