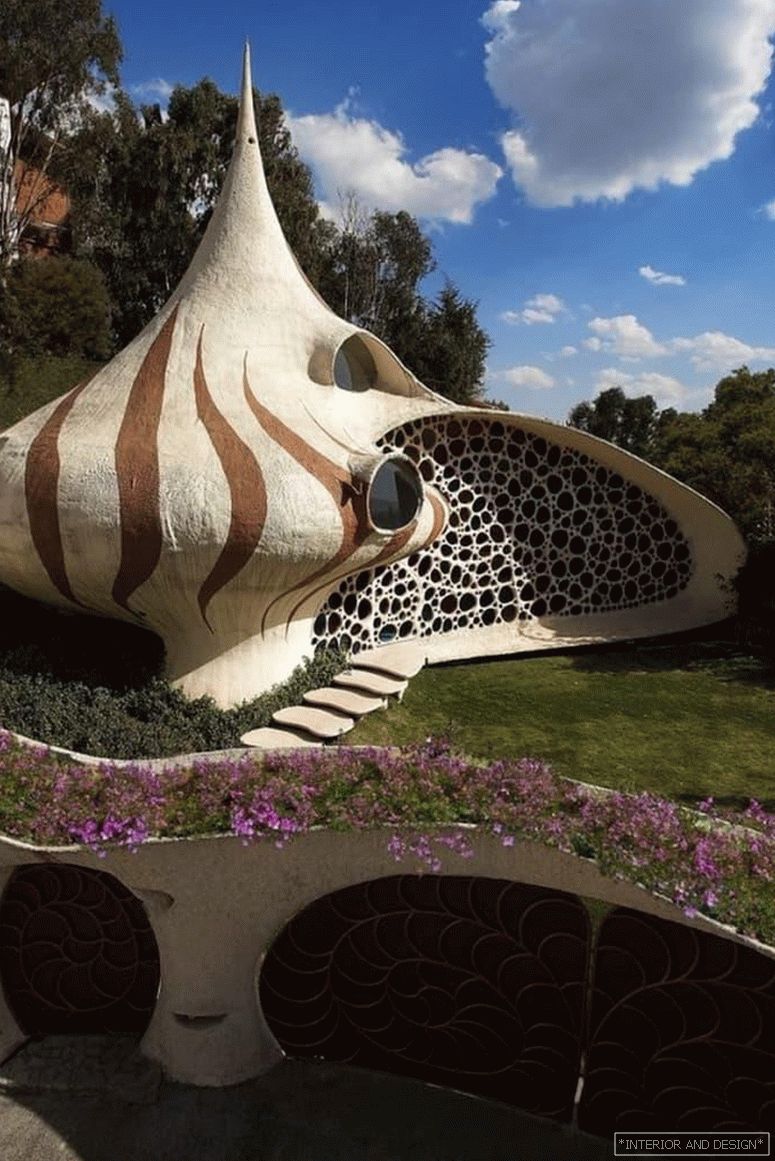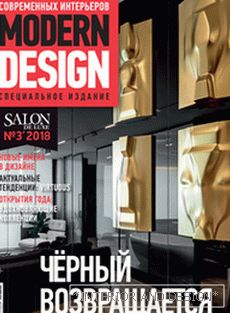Marina Putilovskaya’s projects are easy to find out among others. They are distinguished by a special artistic language, lush decor and natural plastic. The interiors of this mansion are another example of the designer’s corporate identity.
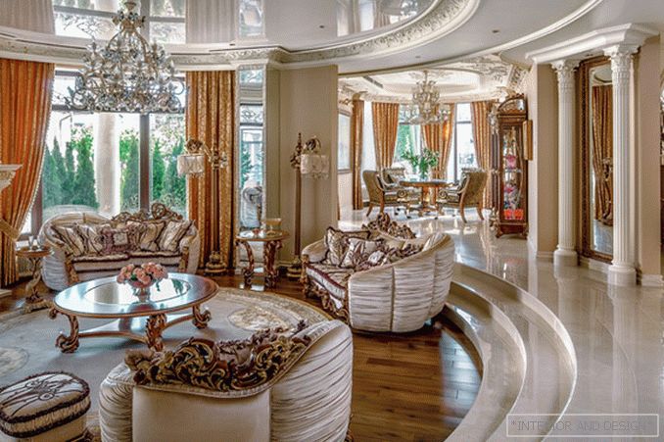
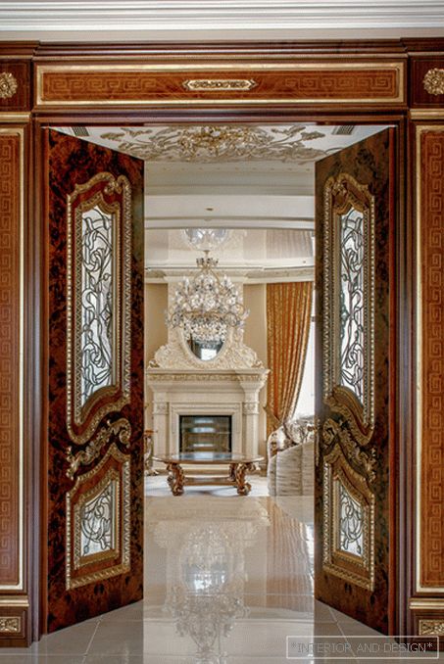
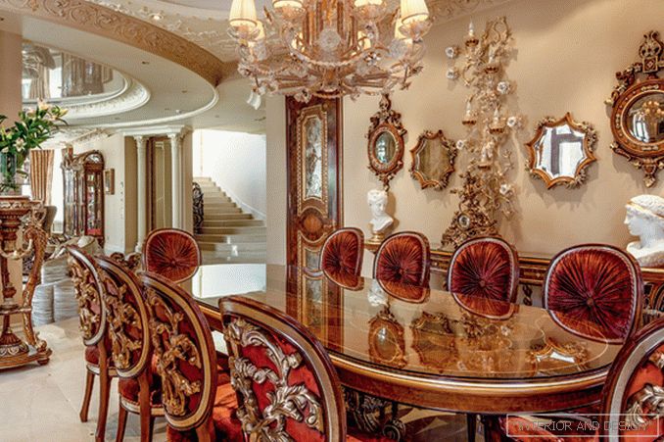
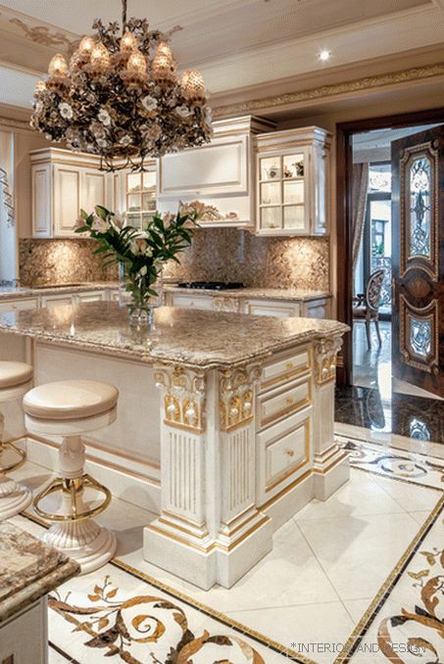
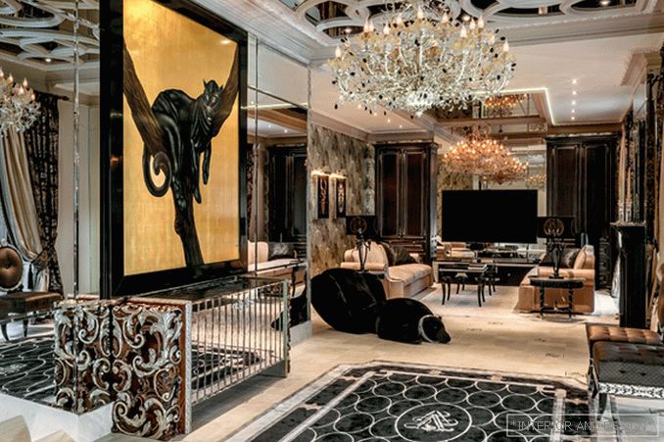
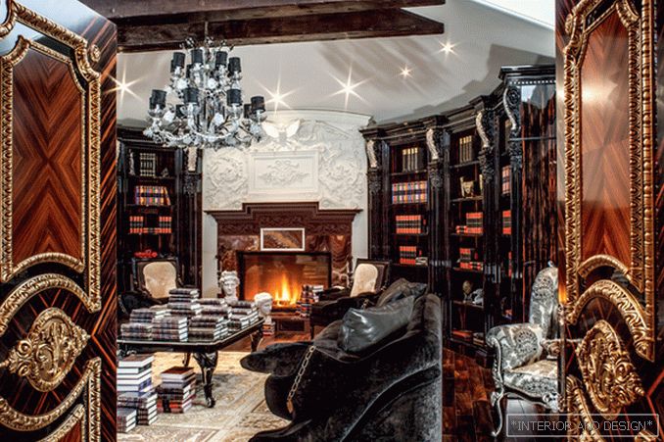
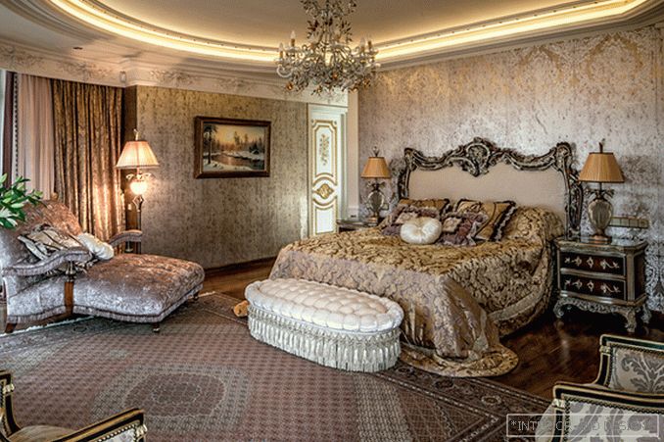
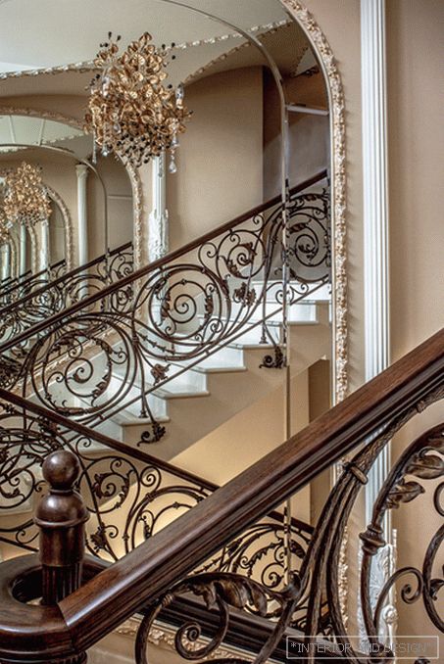
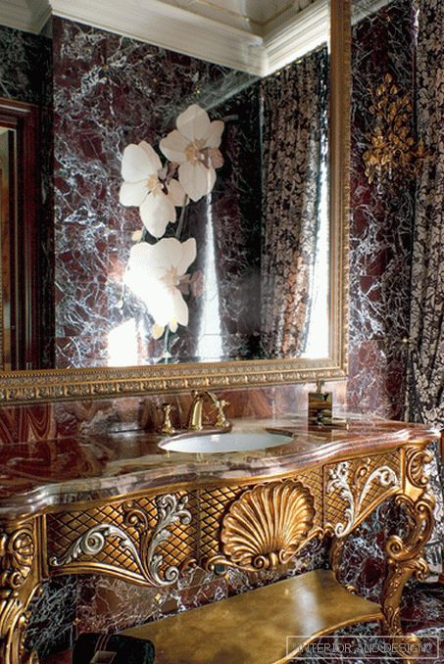
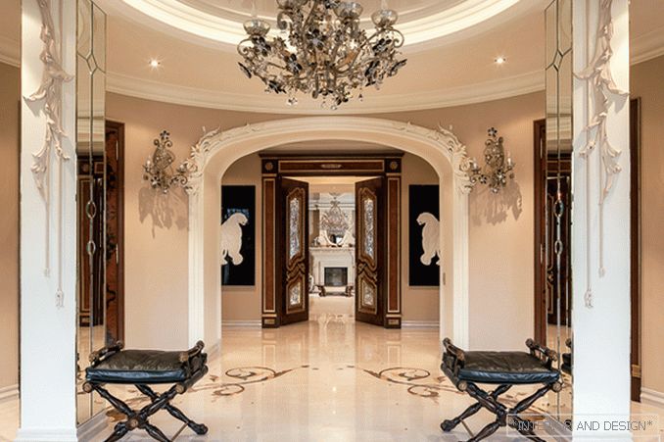
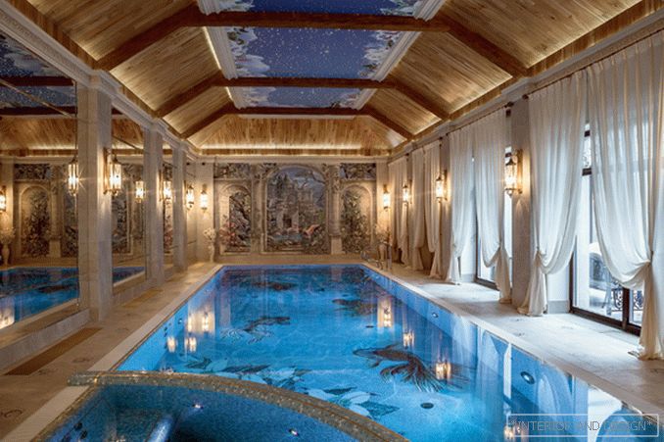
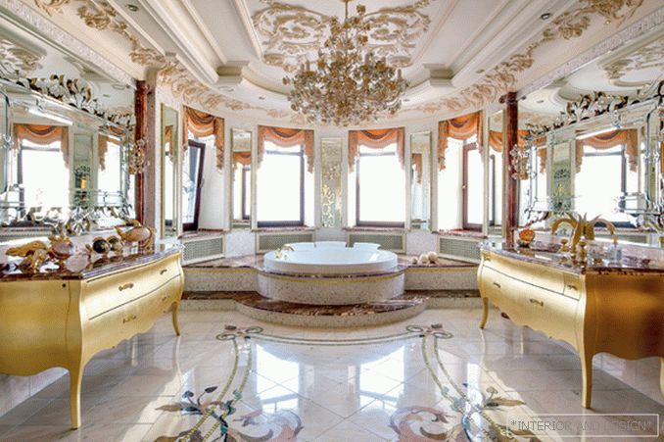 Passing the gallery
Passing the gallery A photo: Zinon Rasudinov
Text: Olga Vologdina
Project author: Marina Putilovskaya
Magazine: N5 (215) 2016
Автор проекта Marina Putilovskaya: «Заказчики не приходят ко мне случайно, каждый раз это осознанный выбор. Решиться на такой интерьер могут лишь те, кто любит, понимает подобную эстетику и хочет получить проект определённого уровня. Мои интерьеры легко узнать, они обладают ярко выраженным «лицом». Это большое количество декора, много света, воздуха, светлая бежевая гамма. Я люблю масштабные пространства, просторные холлы, окна в пол. Мне нравятся красивые анфилады, когда пространство раскрывается, распахивается перед человеком. Люблю большое количество деталей, которые создаются персонально для интерьера и делают его очень личным. Я всегда использую цветочные, растительные мотивы, мой интерьер, можно сказать,—это гимн природе в классическом исполнении»
Marina, tell us how the project started, what was the condition of the house? What tasks did you solve? “Customers turned to us when they ran out of power and were desperate to get what they needed. Previous designers could not cope, and we actually acted as an ambulance. The house stood, there was a layout. In my opinion, very amateurish. Customers are not always oriented in the spatial schemes that are offered to them. Often, many mistakes made when designing on paper, the owners, unfortunately, already see it live, when nothing can be fixed. About the same thing happened here. When I first got into the house, I realized how much the organization of the space does not meet the demands and expectations of the owners. There is practically no entrance, an entrance hall in the form of a small cabin, dressing rooms were absent, living rooms of about ten meters each, a tiny bathroom. The second light is generally blocked. The fact that the house is a typical building was superimposed on the problems of the original layout. Therefore, it was doubly interesting for me to work with the space, to find out whether it is possible to create a decent architecture within the standard volume that corresponds to the status of the owners.
SALON: And what in your view competent decision volume? - It is possible that for a city apartment a set of small rooms is acceptable, but for a large house with an area of more than one thousand meters it is simply unacceptable. In my understanding, a good, proper country house is a volume, spaciousness, air. These are enfilads, thanks to which the space is read, viewed in its entirety. The large ceremonial hall, which sets the solemn mood from the threshold, demonstrates the level of the interior as a whole. Spacious bedrooms, bathrooms and dressing rooms at each of them. A dressing room with a bedroom is generally one of the central positions of a good, expensive house. This is all we did. In general, a competent approach to volume organization was simply required.
S: In the interior a lot of black. This is not typical for your projects. What caused such a decision? - Conceptually, the house is divided into three parts: there is a family zone, there is a party, guest and wellness — with a swimming pool and gym. They all differ in theme and color. Regarding the design of the part of the mansion intended for family members, my ideas and wishes of customers completely coincided: traditional classics with a rich, lush decor. We designed the interior of the pool together with the hostess, and here we wanted to create the atmosphere of an island paradise. Hence the theme of Bali, exotic countries. I designed the space for rest and reception of guests in an unusual manner. The function of the premises made it possible to retreat from the canons and experiment with aesthetics. So I decided to give the classics a more modern sound. The bright, expressive furniture from VISIONNAIRE fit in perfectly, and the black color lent the space to theatricality and drama.

