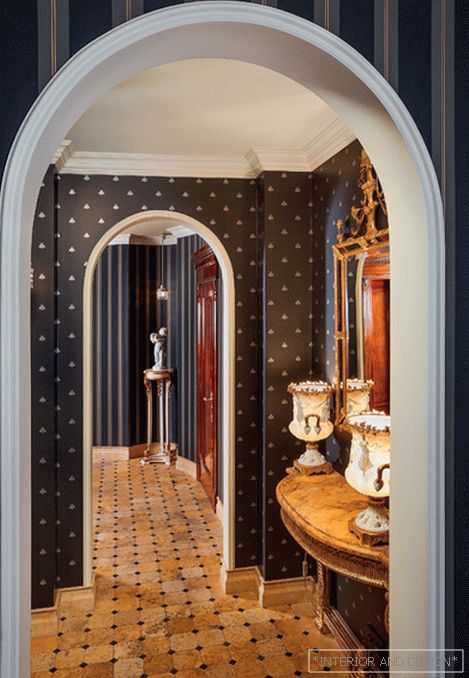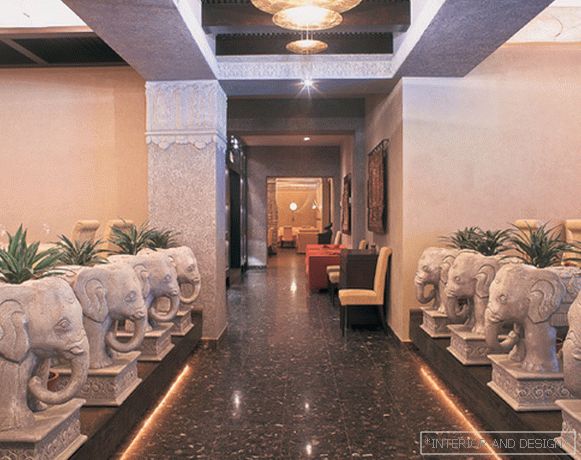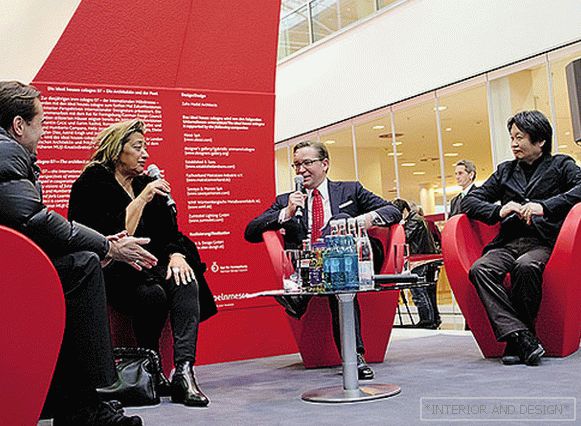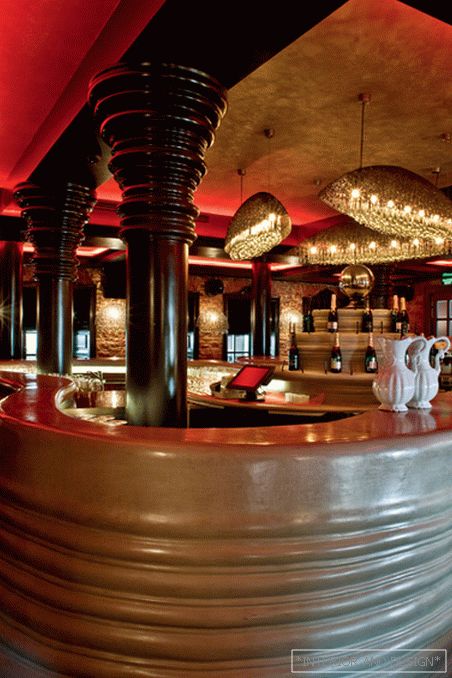house with a total area of 790 m2
 Passing the gallery
Passing the gallery A photo: Dmitry Livshits
Interview prepared: Alexandra Terentyeva
Project author: Nadezhda Chernigov
Magazine: (184) 2013
You started the project when the house was already built. Has its original layout undergone many changes? - The building was a simple box, which required, though not radical, but restructuring. First of all, the changes affected the public zone. The living room, dining room and kitchen were designed as a single open space of about 200 square meters with a ceiling height of 7.5 meters. This did not suit me or the family of customers — my good friends. After the kitchen acquired individual space, the proportions of the public zone became more harmonious. The hallway, on the contrary, had to be expanded. In addition, the house has a winter garage, swimming pool, fitness area, home cinema and additional dressing rooms.
Read the full text in paper or electronic version of the magazine - 10% discount!



