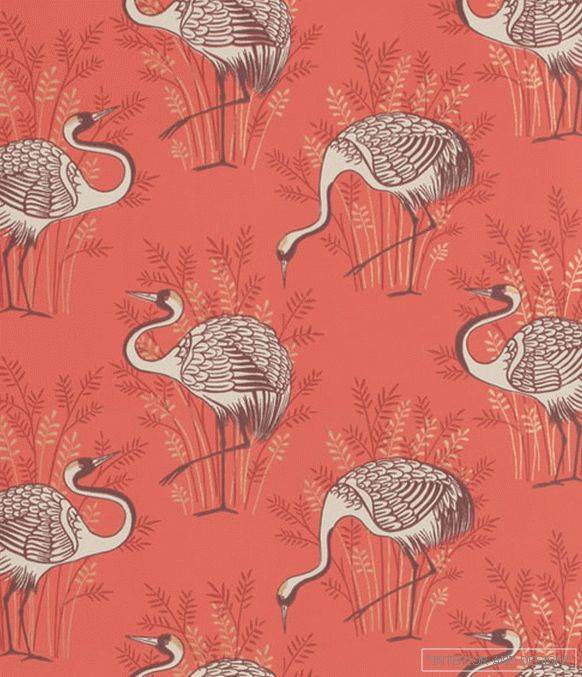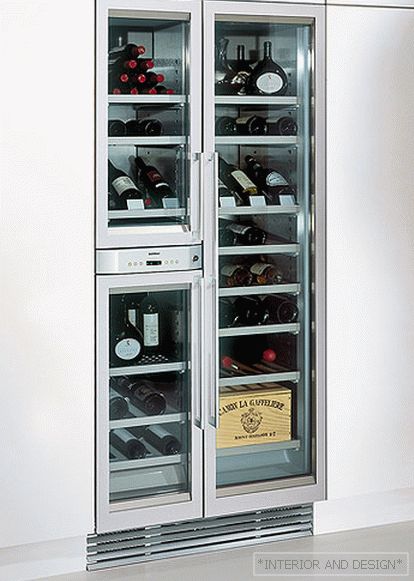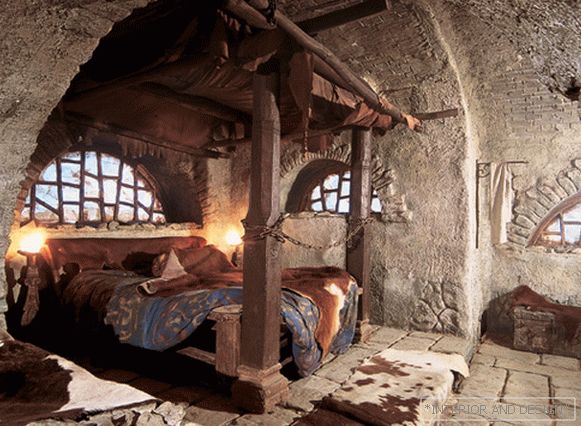house with a total area of 222 m2
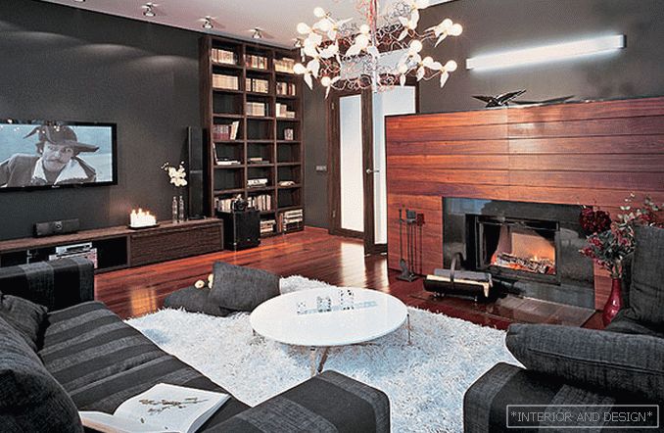
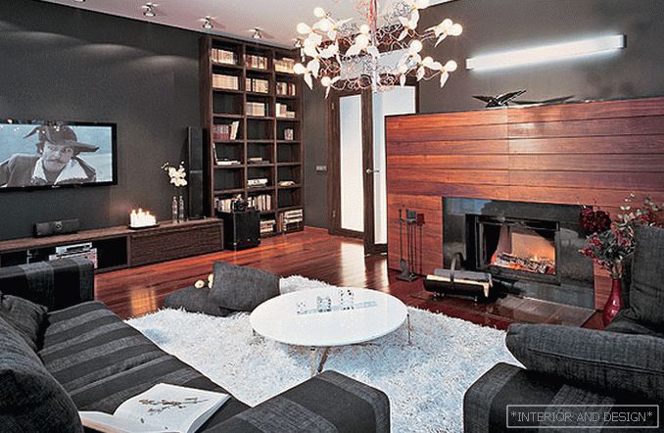
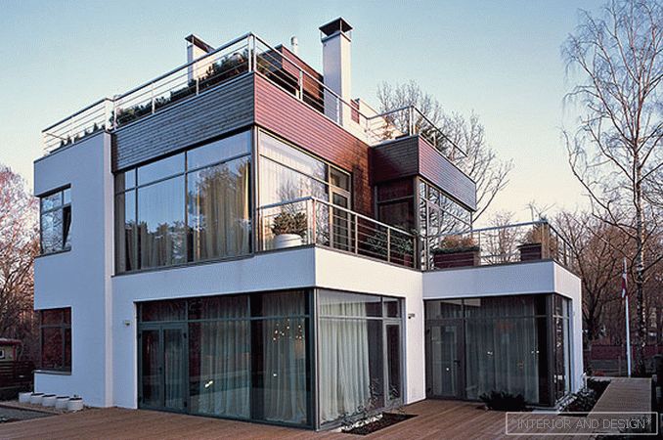
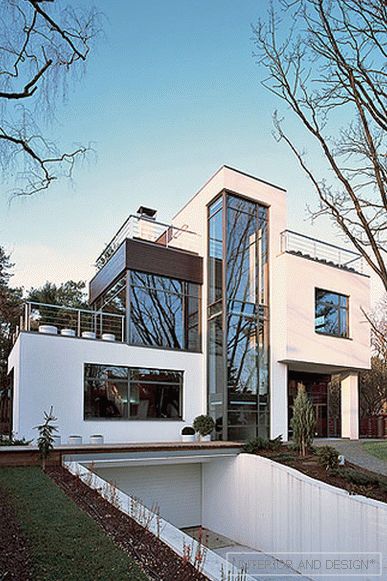
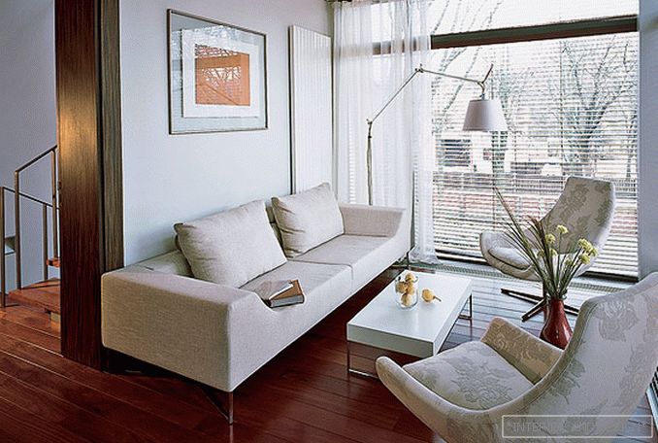
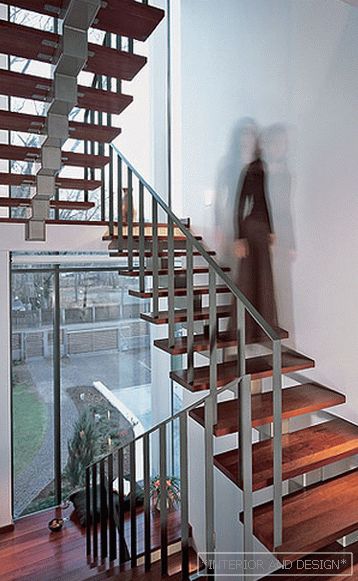
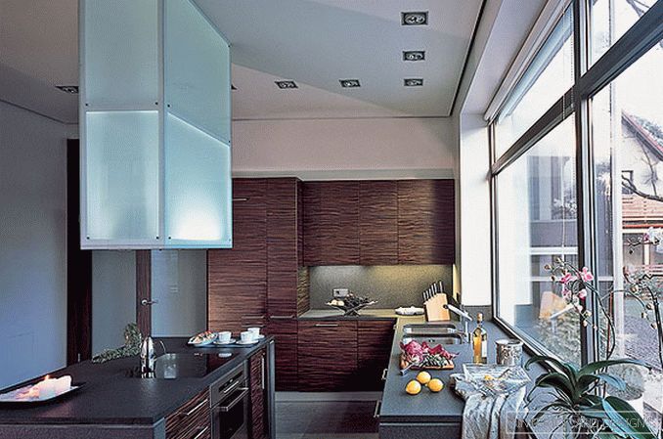
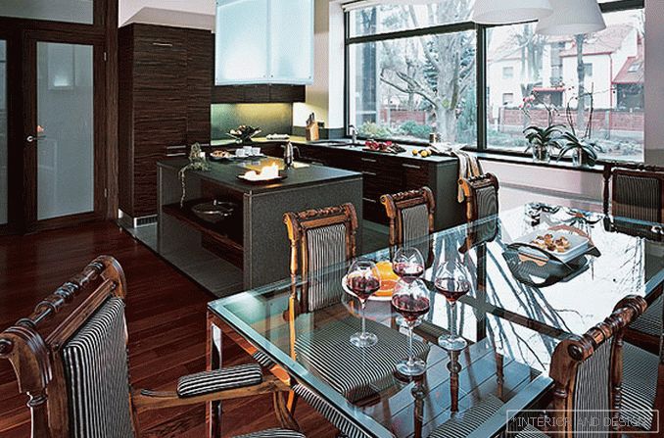
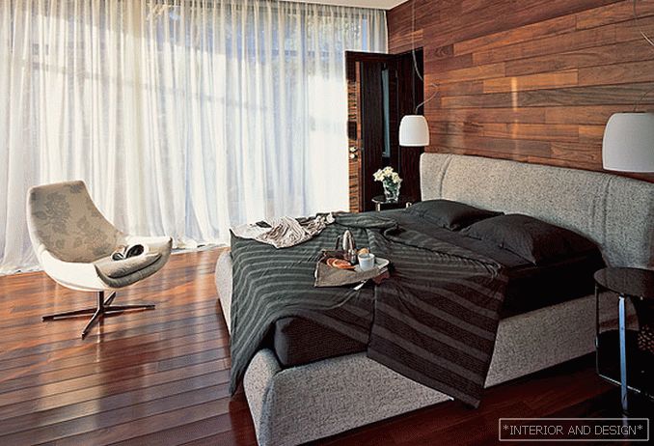
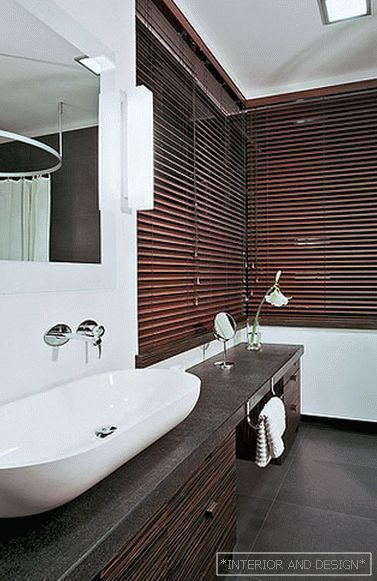
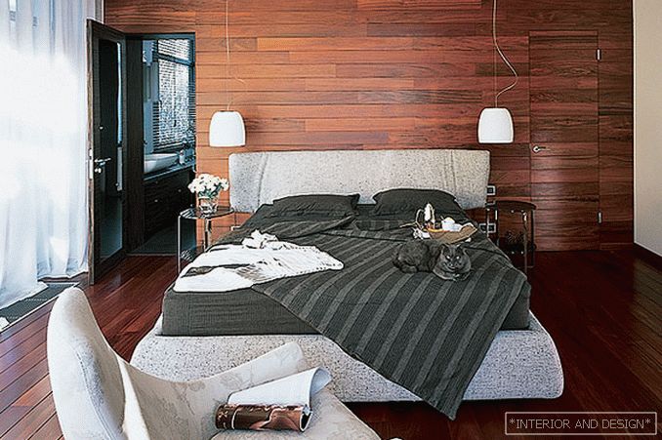
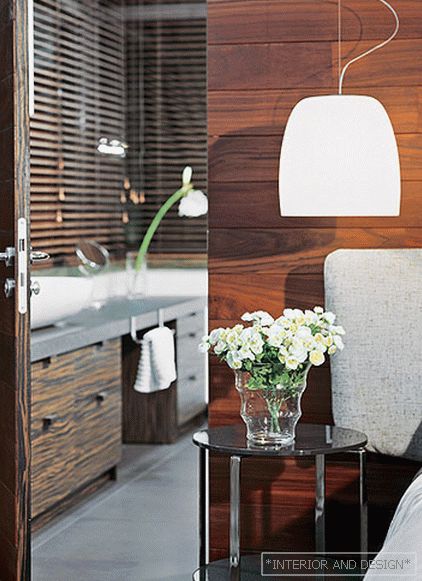
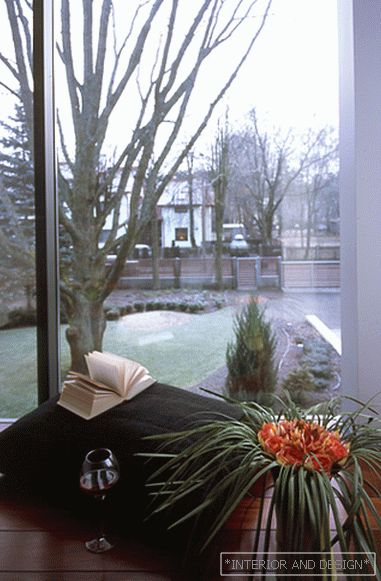
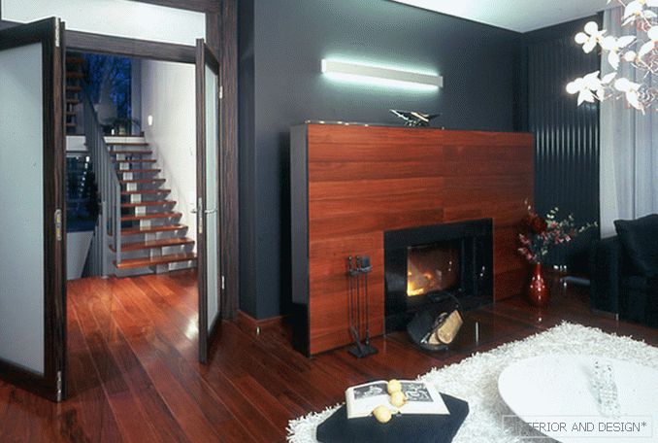 Passing the gallery
Passing the gallery Text: Marina Volkova
A photo: Mark Kolobov
Project author: Iluta Роде
Architect: Yev vvchacha
Technical Supervision: Assert RICH Giniborge
Magazine: N4 (126) 2008
Latvian architects believe that everything in the living space should be reasonably, clearly and thoughtfully organized, with an emphasis on function. Straight lines, geometric shapes, natural materials - this is the triad of a successful project in Latvian.
Designer
This house, almost a miniature encyclopedia of the Bauhaus, was the last work
The façade was created effortlessly, as if rearranging, assembling and so and so, the cubes of the designer, only no longer childish, but serious, adult, architectural. A building with such an appearance will never be boring: you look from one side - the composition seems clear to you, you go from the other - and here everything is completely different. And, bypassing the house, you do not know what you see around the corner. On one of the facades, the main role is played by large, panoramic windows, while the facade on the opposite side is much more closed. And if at one end the building seems to be squat and so “firmly knocked down”, then in another perspective it is already a predominantly vertical, very slim structure. They say functionalism limits. But regarding the project
The whole interior of the house is built on the contrast of light and dark surfaces. The latter predominate in the home theater area. Home cinema does not need hundreds of lamps, because most of the time here is a session and the light is turned off. Dark walls and furniture - one of the best design options for spaces of this kind. In addition, the family gathers here, as a rule, in the evenings, and the muffled light and dark color create an atmosphere of special, home comfort.
In a rather dark, chocolate tones sustained and the master bedroom. "Sweet" associations are more than appropriate here. So, the wall behind the bed and the floor are reminiscent of a bar of milk chocolate, the decor of the bed is already dark chocolate, and light curtains are white. The bathroom next to the bedroom is one of the most contrasting rooms: dark flooring, window blinds and furniture, plus white walls, a sink and accessories. Bathroom with window is a great success. At the same time, there are times when you want to deprive her of openness. Here just just fit lattice blinds.
Shooting accessories provided by Lemon Loft and Studija Veneta Cucine

