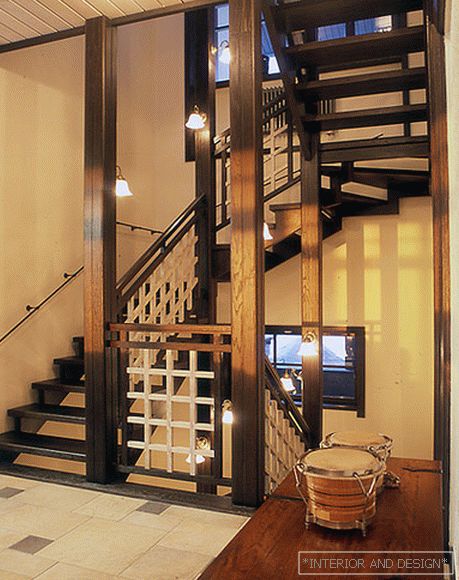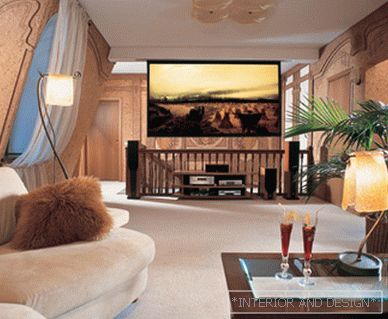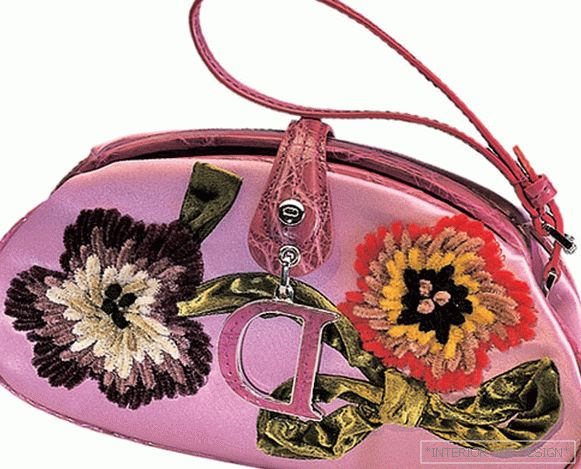apartment with an area of 137 m2
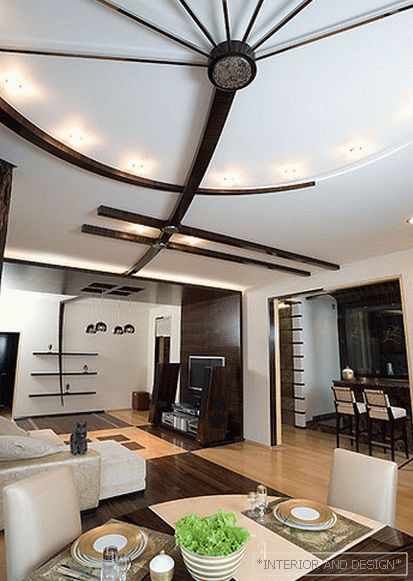
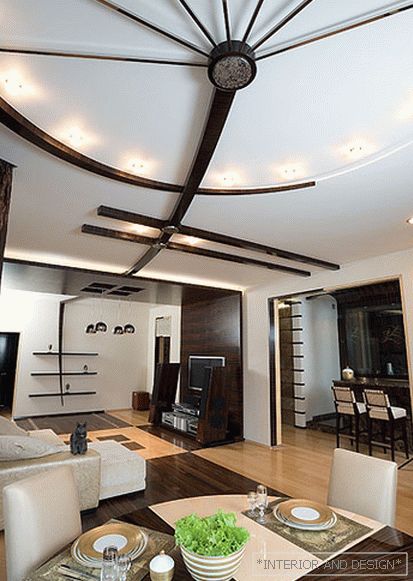
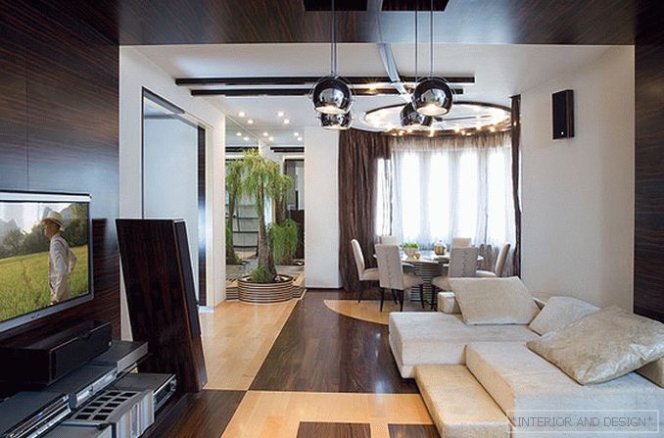
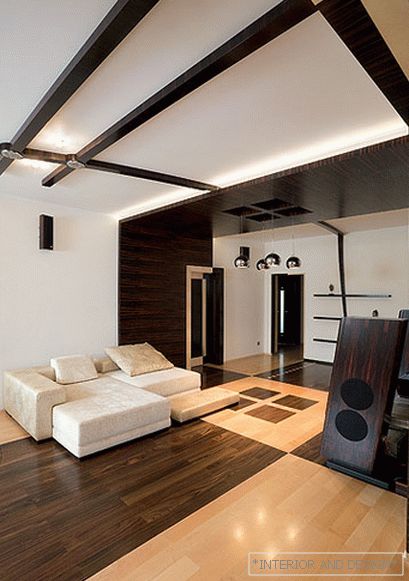
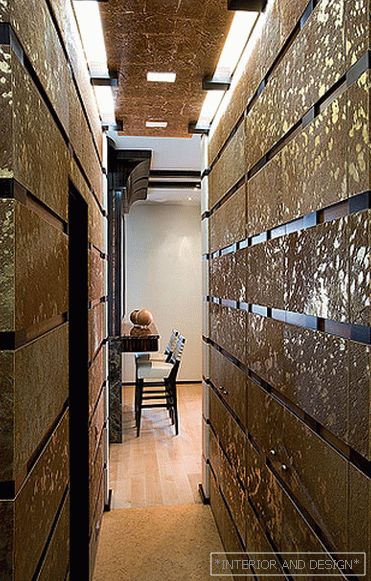
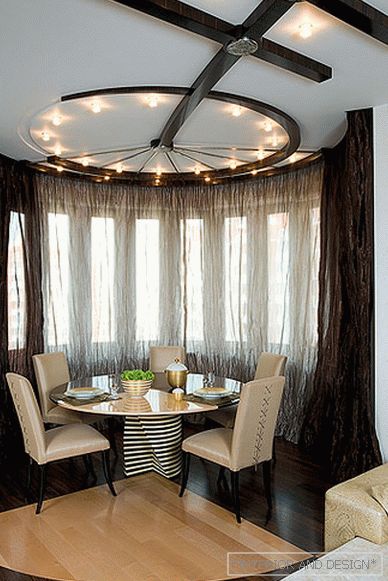
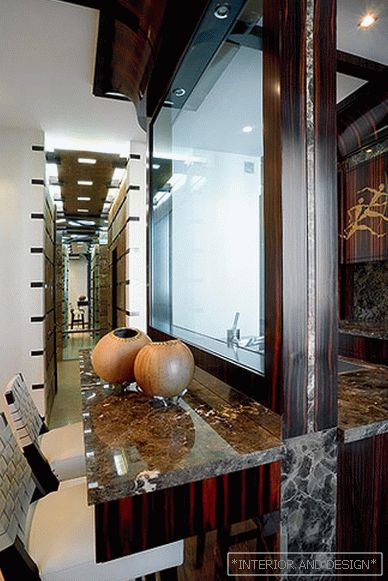
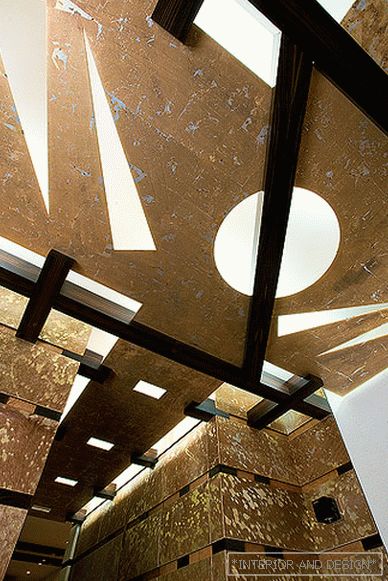
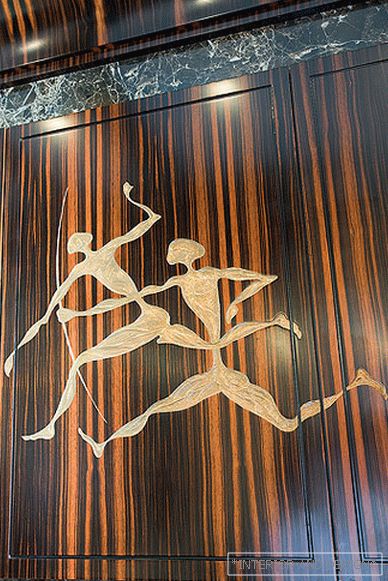
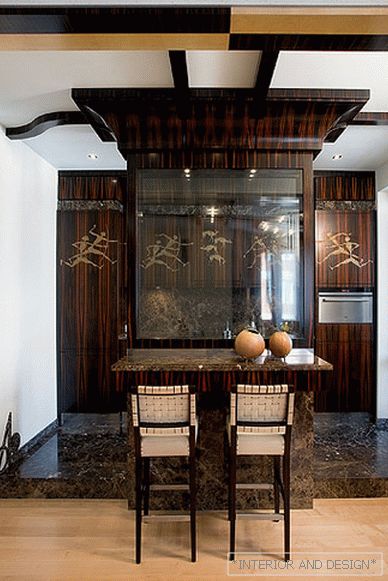
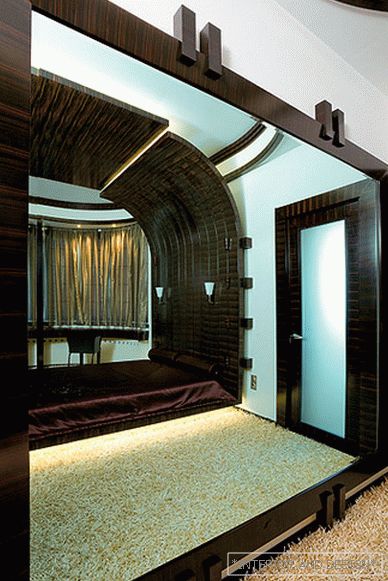
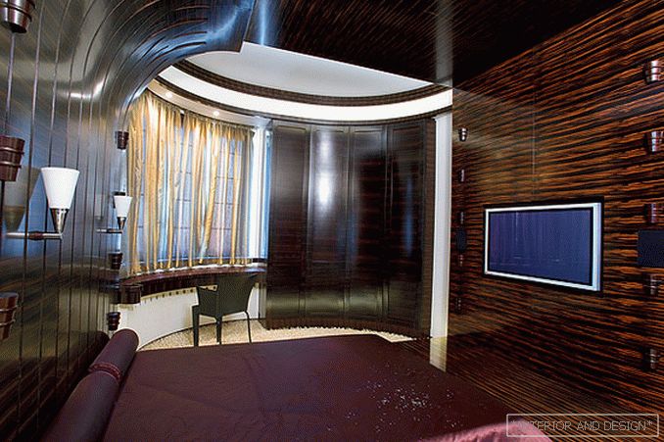
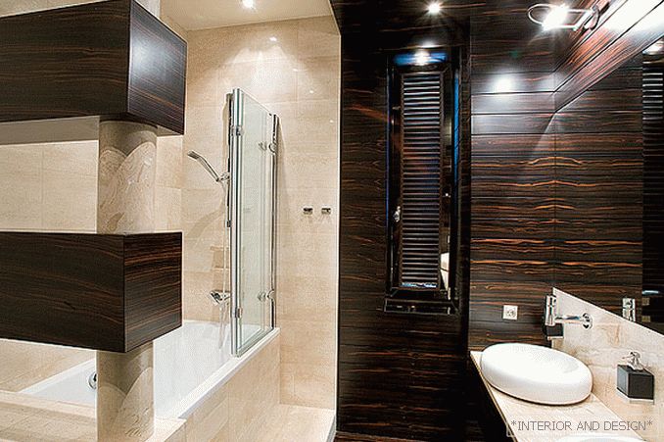
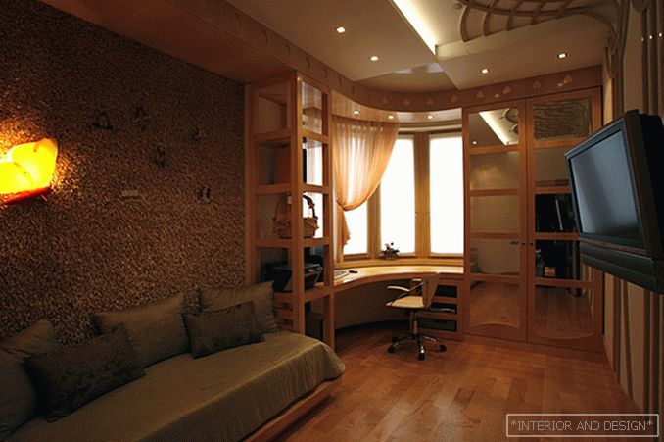
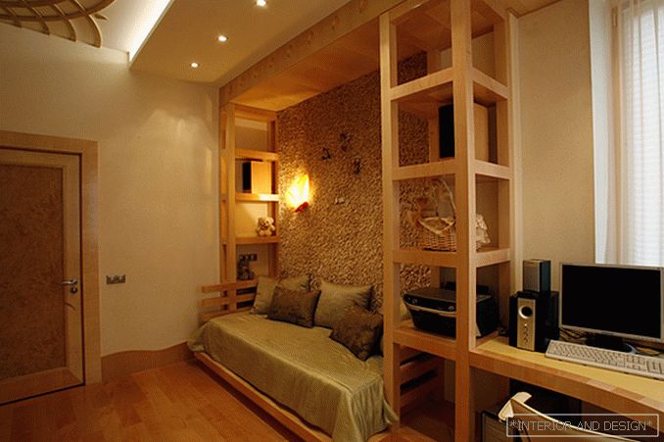 Passing the gallery
Passing the gallery A photo: Evgeny Luchin
Text: Olga Vologdina
Stylist: Svetlana Kobrakova
Project author: Boris Valkin
Architect: Anna Valkina
Magazine: N5 (127) 2008
The existing apartment plan did not allow for a serious transformation, since almost all the walls were bearing. For a professional, this is not an obstacle, but a reason for inventive work with the transformation of defects into advantages.
The apartment begins with a hallway. The designers of the house here obviously saved. In this small space it was not possible to place even a wardrobe, and therefore it was arranged nearby - in the corridor leading to the kitchen. Horizontal rusting of the walls covered with skins of New Zealand cows with spots of gold leaf visually increases the hallway space. The “sanded” walls, combined with the unusual emotional pattern of the “floating” ceiling and light yellow marble slabs of the floor, create an exotic, cheerful image with distant African associations.
It should be noted that with the exception of the sofa from
The living room consists of two zones. This is a dining room, located in the round bay window, and a home cinema. Next to the dining room is a small winter garden. The peculiarity of this apartment - a lot of elements of wood (mostly exotic species). The drawing on the table top of the dinner table echoes the floor ornament made from dark rosewood and light Canadian maple. The original chandelier spun over the dining table continues with dynamic curved lines of beams that pass through the ceiling and the front wall of the living room and compositionally combine the dining and home theater areas. The latter is marked by a floor pattern and a wide wooden portal into which plasma and lamps are embedded. On the other side of the portal is the door leading to the nursery. Her drawing mirrors the floor pattern of this part of the room.
Through the rectangular arch, bordered by a maple-rosewood frame, from the living room you can see the kitchen. In terms of its design, it has become perhaps one of the most spectacular premises of the apartment. In the center on the marble podium there is a kitchen island with a glass showcase, on one side of which there is a sink, on the other - a bar counter. Enlarged classic cornice became the original completion of the showcase and kitchen cabinets. "The use of traditional architectural form in a completely modern composition, I hope, can at least briefly transfer to ancient times when the kitchen, the hearth and the center of the dwelling were a single whole," comments
African motifs are continued in the interiors of the parent bedroom and bathroom. At the head of the bed, located in the center of the room, is a curved plane of ebony with Egyptian ornamentation, resembling a fan. She goes on the ceiling, and then goes to the opposite wall, forming a kind of alcove, soaring above the floor on the "light cushion." Alkov repeats the configuration of the bay window, during which a semicircular cupboard standing by the window was made. The bedroom gets a completed oval shape due to a large mirror located opposite the bay window.
The bathroom is divided into two parts - wooden, decorated with Macassar, and stone, lined with light beige marble. Summarizing,
Project author

