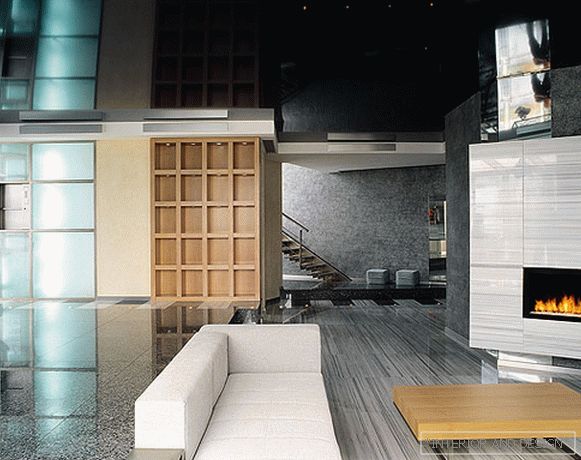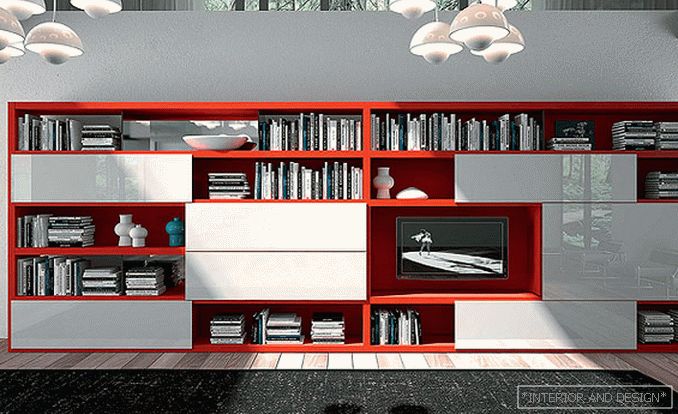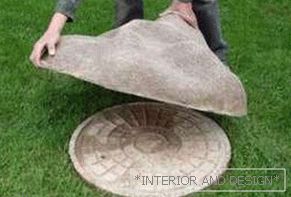house with a total area of 1500 m2
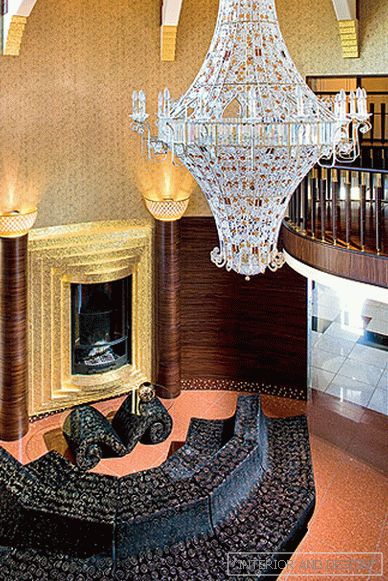
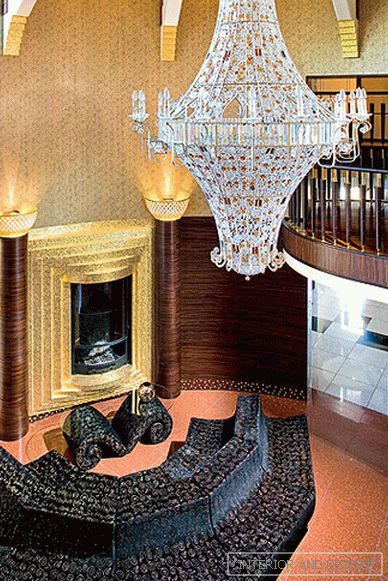
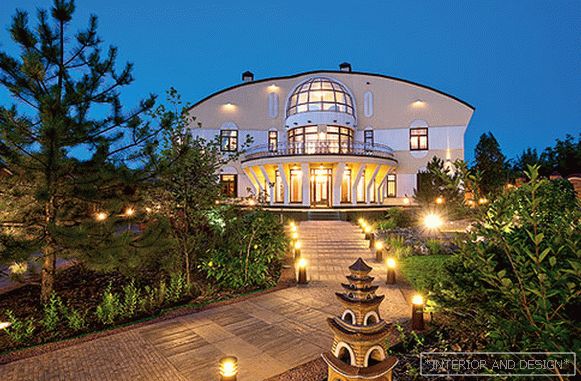
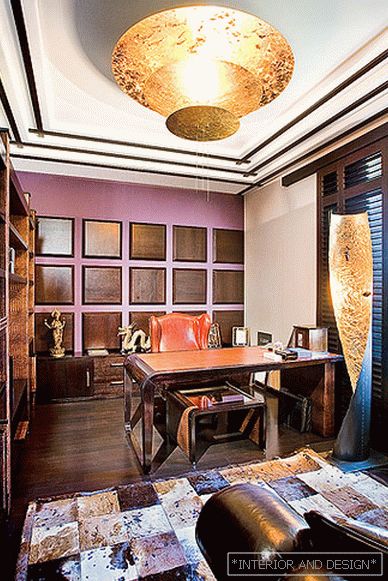
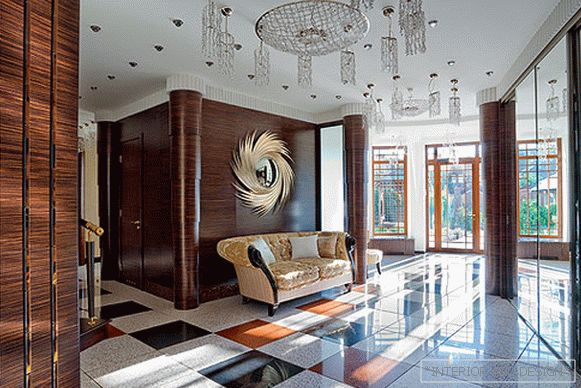
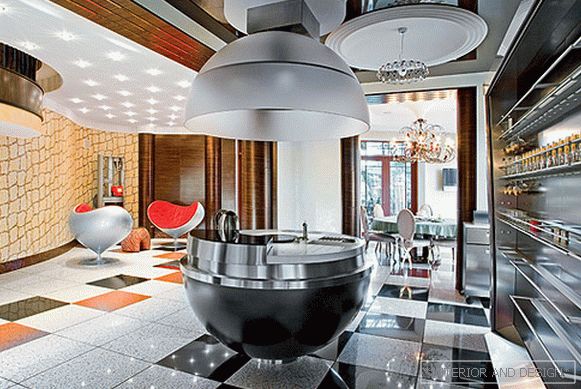
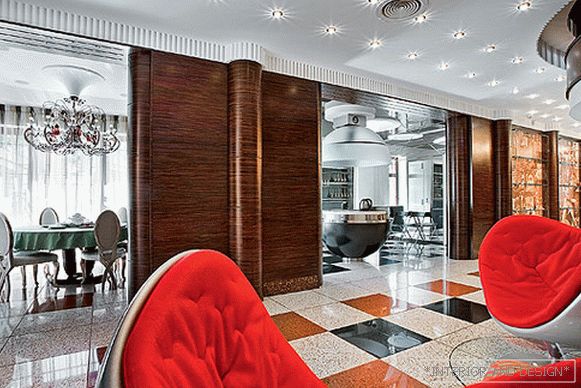
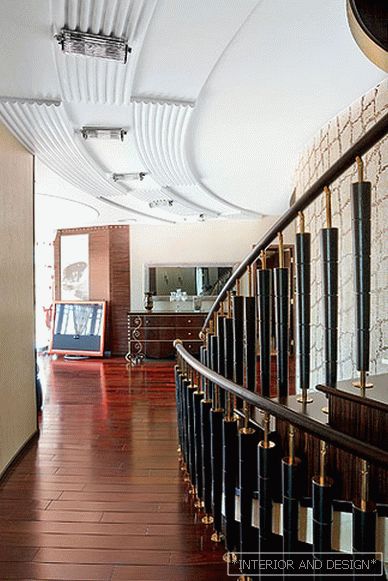
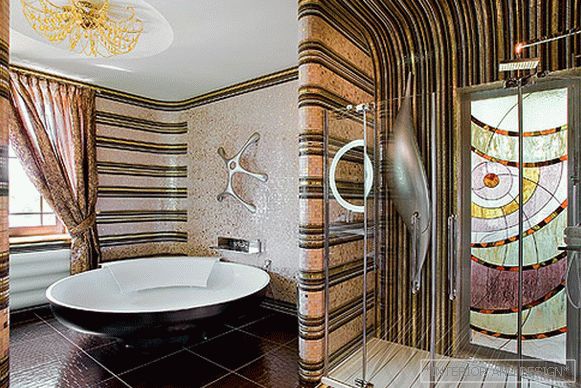
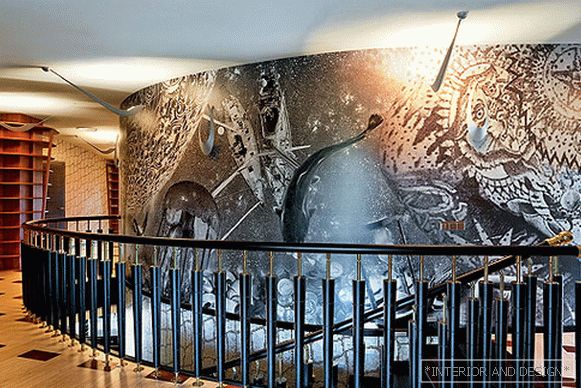
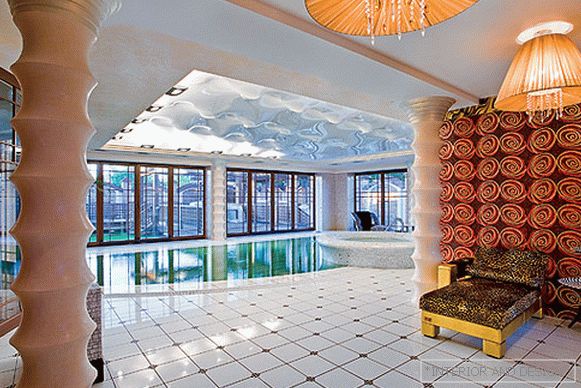
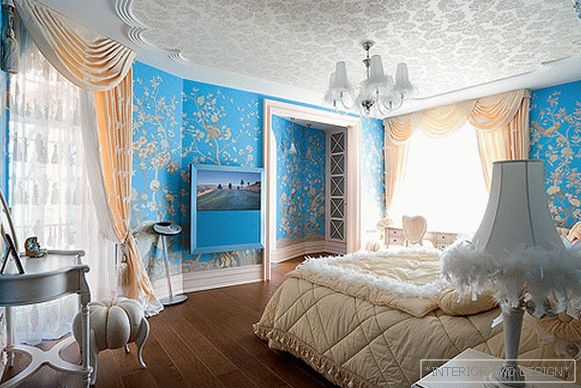
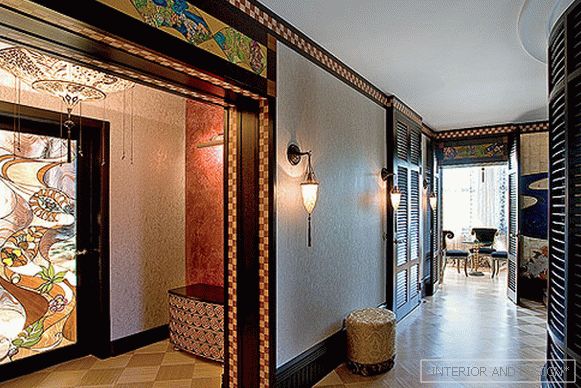
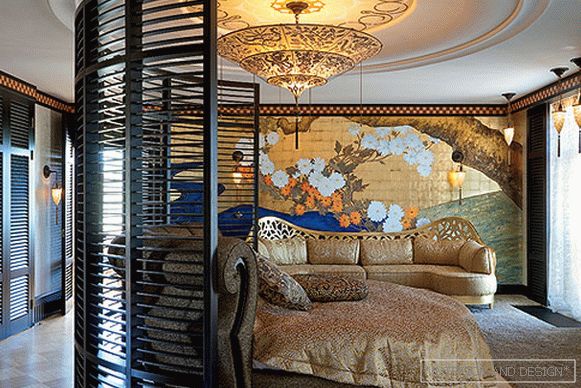 Passing the gallery
Passing the gallery A photo: Andrey Avdeenko
Text: Andrey Presnov
Project author: Elena Kulishova, Sergey Okhmatenko
Magazine: N1 (145) 2010
Working on the interior, the authors of the project fulfilled two global tasks. First, they organized a private zone, closed from prying eyes and absolutely comfortable for a family of four. Secondly, they created a space allowing the owners of the villa to lead a high life, to receive guests. They divided these two functions on different floors, and the building itself was divided into four zones. The utility rooms were moved to the basement (the vinotheque was also there), the guest area was located on the ground floor, and the private level was higher. The last floor is reserved for entertainment.
An interesting architectural feature of the building was the cylindrical volume in the center of the house. He organizes the rhythm of the layout and plays the role of a road junction. An upstairs staircase encircles its walls. On the ground floor there is the main element of the guest area - a chic lounge for social events. In addition, there is also a winter garden decorated in the style of a loft, two guest rooms, the owner’s office, a large dining room, a kitchen, and a room with a 100-meter pool, sauna and hot tub.
Private zone occupied the entire second floor. It consists of a master bedroom and two children’s. The boy's room is solved in a somewhat ascetic version.
The floor above is a recreation center with exercise equipment, a library and a tea room. But his dominant is a luxurious cinema. The design he recalls the interior of the ocean liner. The ceiling of the hall is covered with genuine white leather, the walls - with red fur. Snow-white chairs and sofas LEOLUX, as well as futuristic sculptures of acoustics HI-FI AUDIO add more expressiveness to the picture.
The internal appearance of the house as a whole, despite its eclecticism, is to

