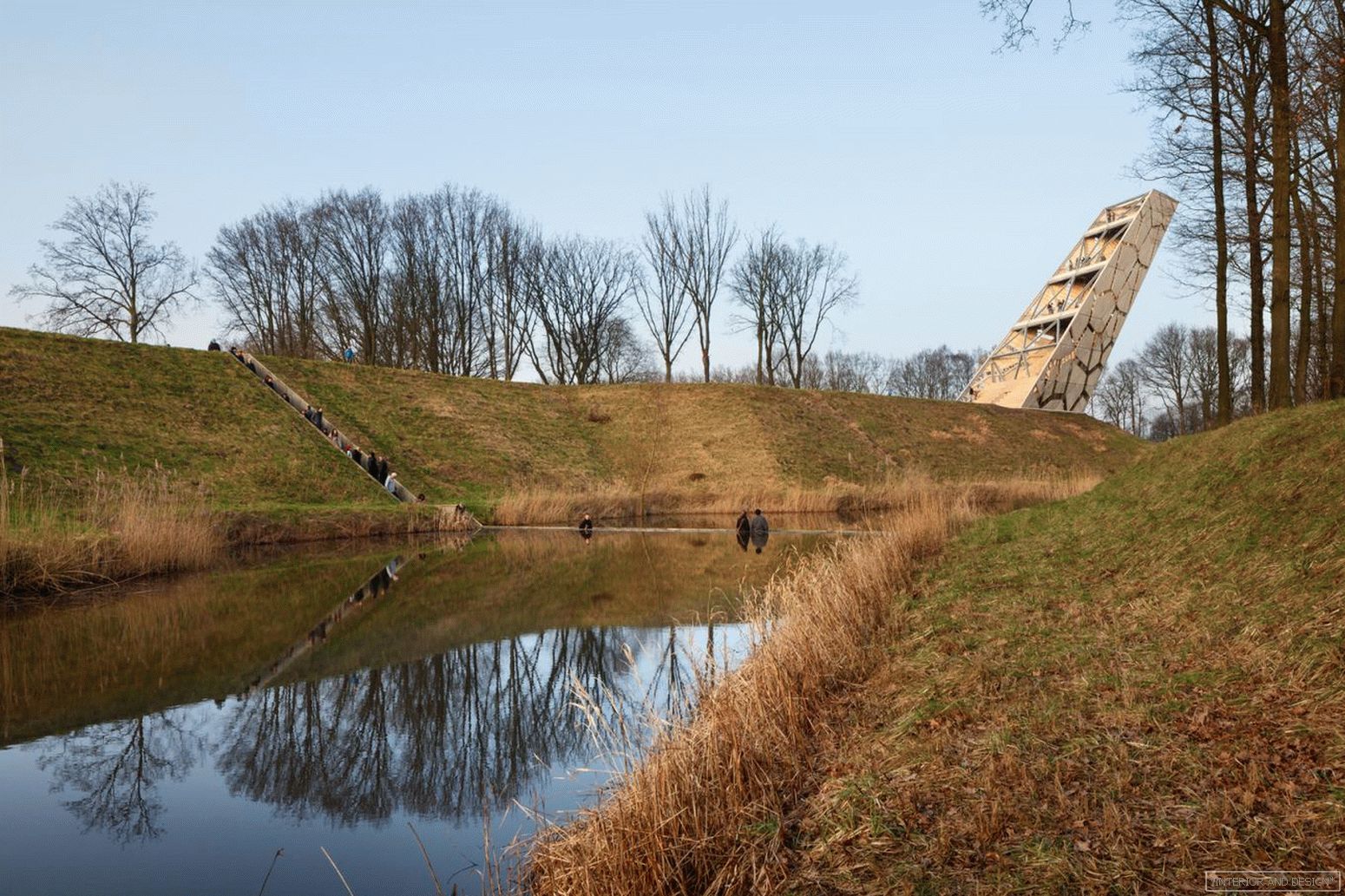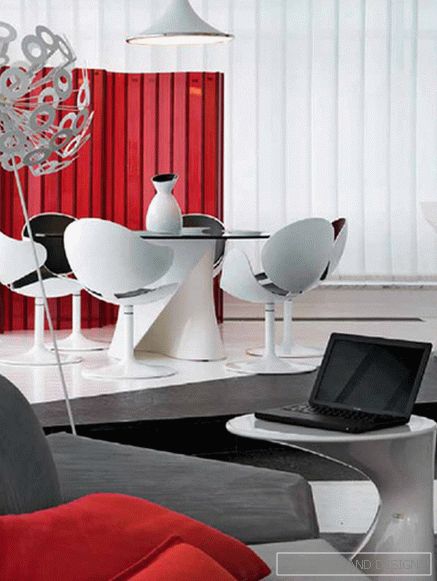In Amsterdam, opened the building of the new crematorium. The authors of the project, the Dutch Studio Group A, say that the traditional model of “home for cremation” has exhausted itself and offer a new approach to the ritual of farewell. Studio Group A mainly designs in Holland. Specializes in public buildings and urban spaces: shopping centers, squares and subways. Also engaged in the development of office interiors. The crematorium is a separate white building resembling an inverted funnel. The base of the building is made of dark stone, the upper part is made of light: architects in this way sought to emphasize the contrast between earthly and celestial. The upper part of the "funnel" is facing the sun, through which natural light penetrates inside. The entrance to the room intended for storing ashes is decorated with transparent glass mosaic.
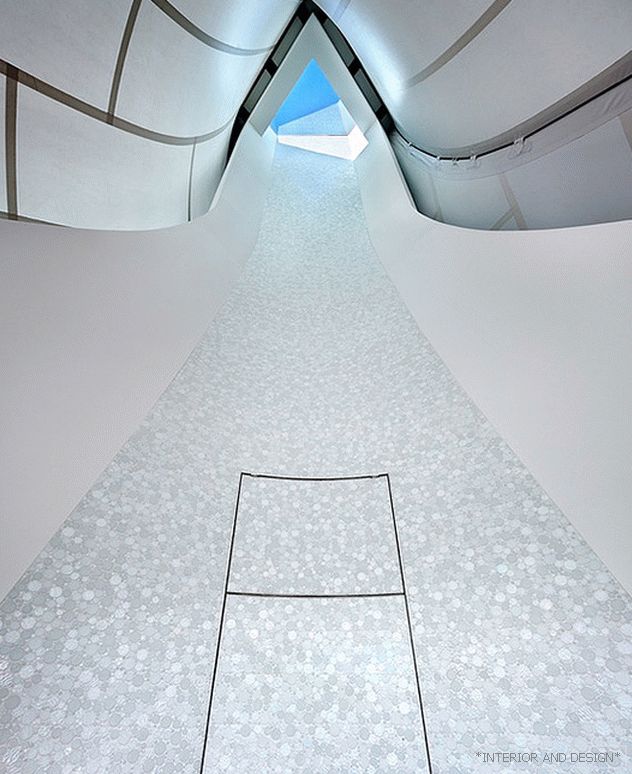 The entrance to the room for the storage of ashes is decorated with transparent glass mosaic.
The entrance to the room for the storage of ashes is decorated with transparent glass mosaic. 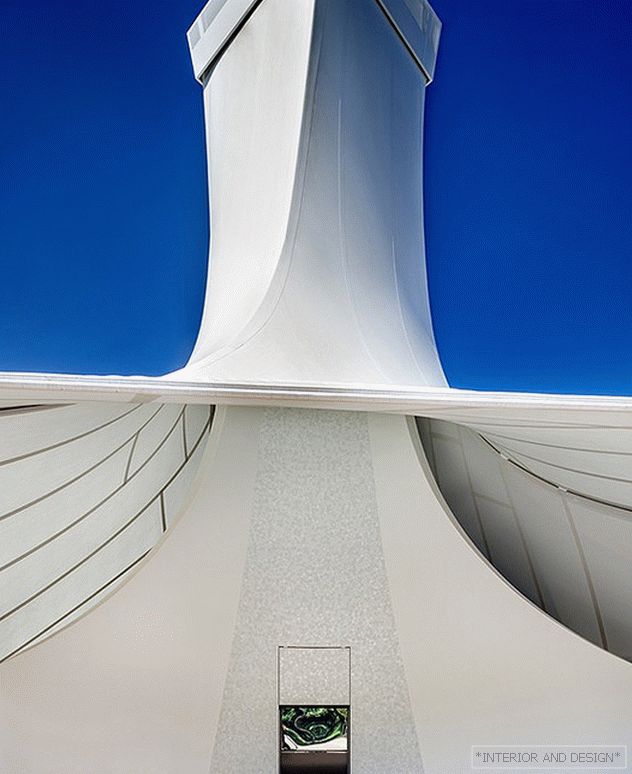 The height of the chamber building is 16 meters.
The height of the chamber building is 16 meters. 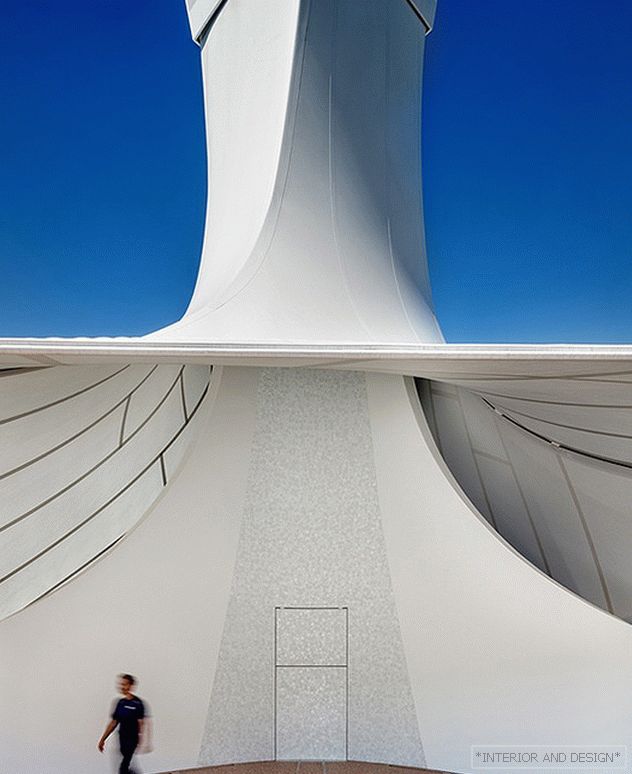 The upper part of the structure is facing the sun, through which natural light penetrates inside.
The upper part of the structure is facing the sun, through which natural light penetrates inside. In the chamber building there are no halls for goodbyes customary for European crematoria. Relatives can accompany the deceased until cremation, leave ashes in the crematorium, or, if desired, dispel it over the cemetery.
The building is ideally inscribed in a park area and it seems that it is surrounded on all sides by tree canopies and practically does not stand out from the outside. The road to the crematorium passes through the Zorgvlied cemetery, located along the Amstel River - the path through the shady alleys and the complete silence around create peace and tranquility necessary for the sad ceremony.


