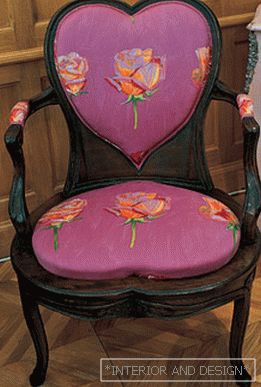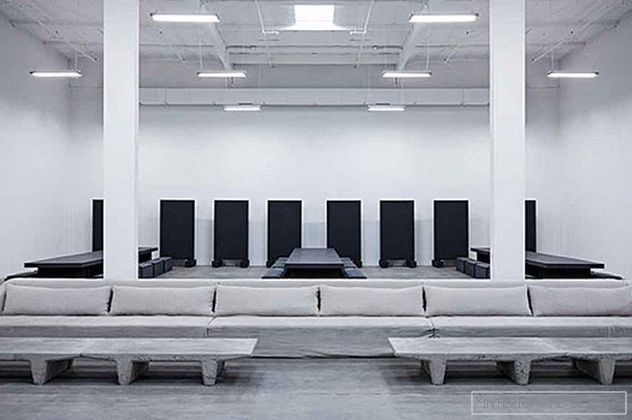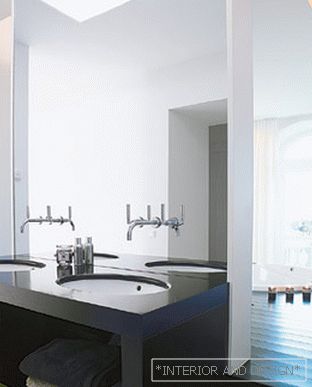apartment with an area of 156 m2
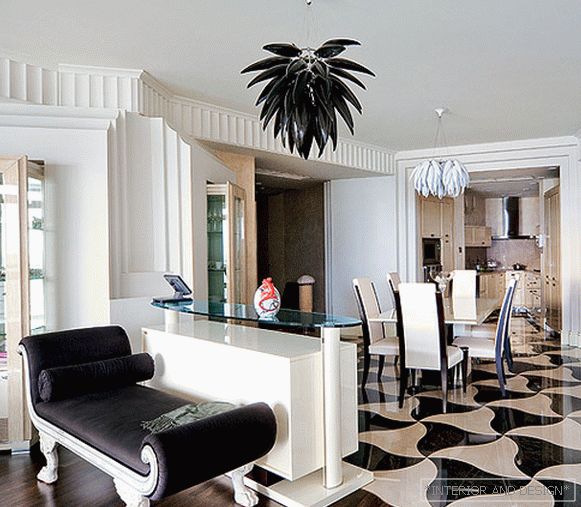
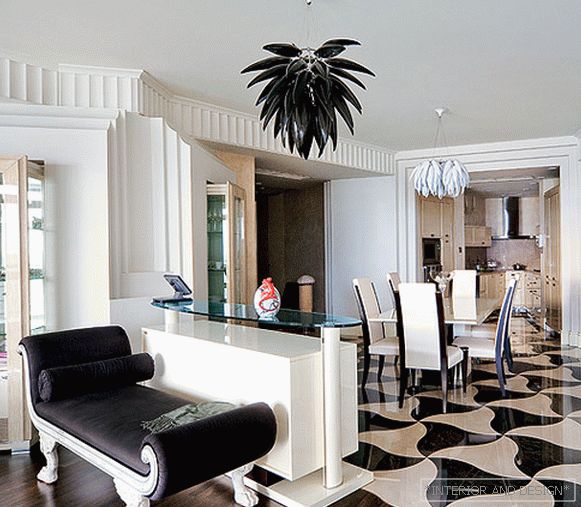
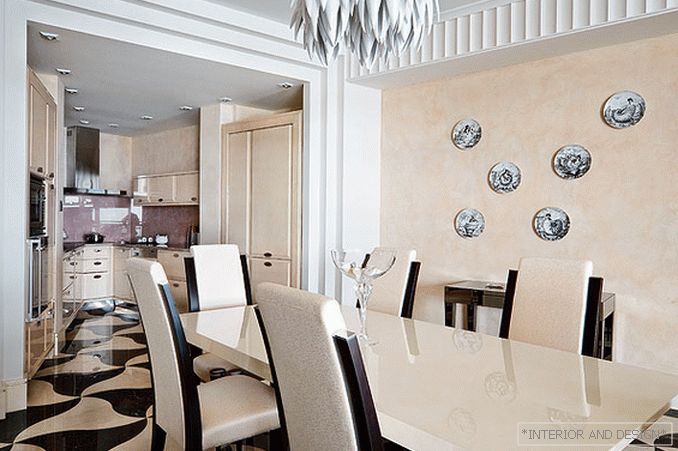
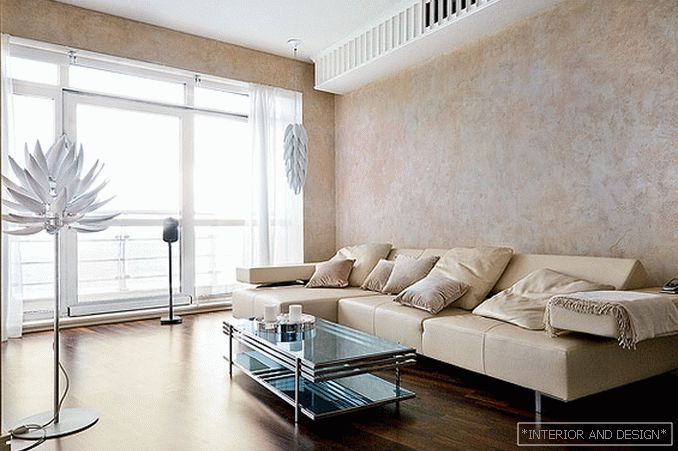
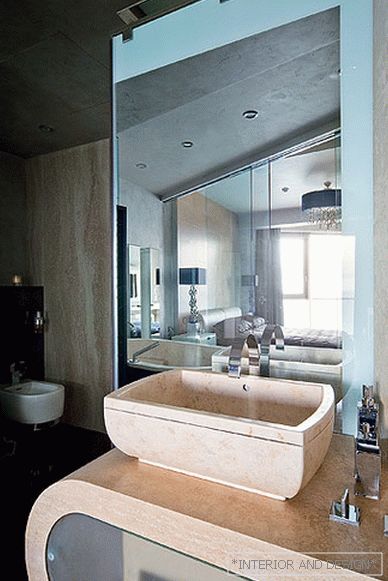
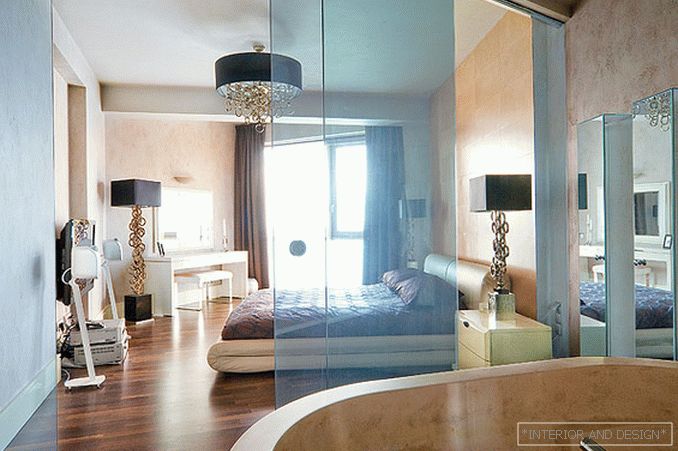
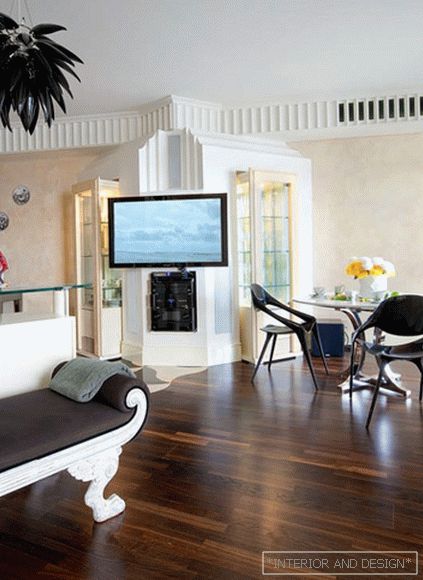 Passing the gallery
Passing the gallery Text: Olga Vologdina
A photo: Leonid Chernous
Idea: Natalia Avdeenko, Анна Бондаренко
Architect: Marina Leontyeva, Roman Devyatkin
Magazine: N6 (150) 2010
The apartment is located in a high-rise building on the 16th floor, where the beauty of the main resort of the country opens from large terraced windows. As in all southern cities, the air of Sochi is saturated with the sun, the smell of the sea, the sound of the surf, and the tradition of spending summer holidays here is loved not by one generation of Russians. But lately, not only it attracts vacationers here. The future capital of the Olympics is rapidly developing: hotels, infrastructure, private villas and elite skyscrapers located near the coast are being built. In one of these high-rise buildings, the customer bought an apartment for weekends and invited the Moscow architectural studio Art-Factory under the guidance of
The complex apartment configuration has many advantages. In terms of the plan, the building represents a circle, and, accordingly, apartments are segments of a circle, gradually tapering from the panoramic windows inwards. The windows, located on one side only, were edged along the entire length by open terraces-tanning beds. The authors designed the space in such a way that natural light could fall into every corner of the apartment. So, they turned the parade area into a studio, combining the living room, dining room and kitchen. Between the bedroom and the bathroom they made a transparent partition through which the sun's rays penetrate unhindered.
Project author

