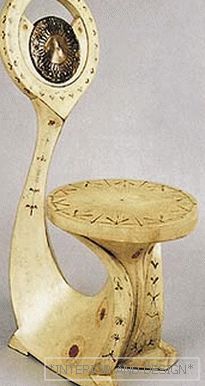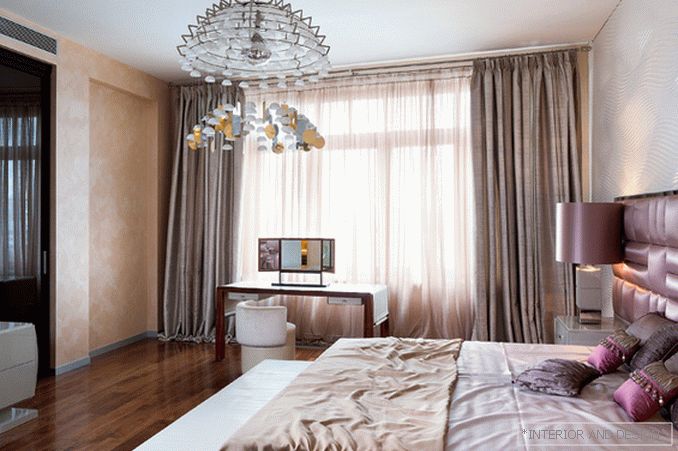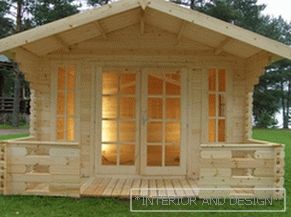house with a total area of 300 m2
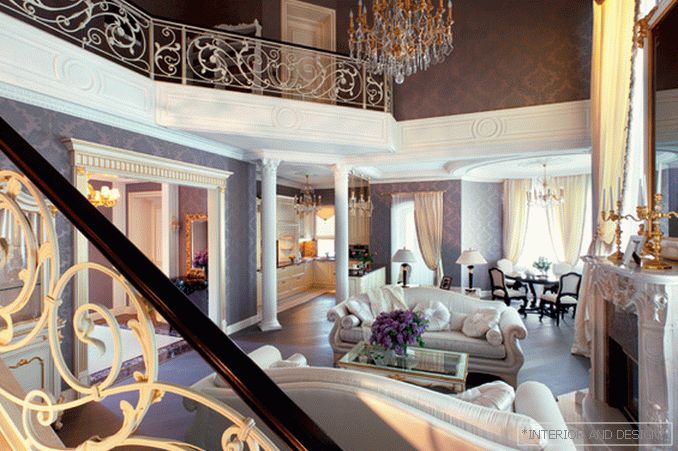
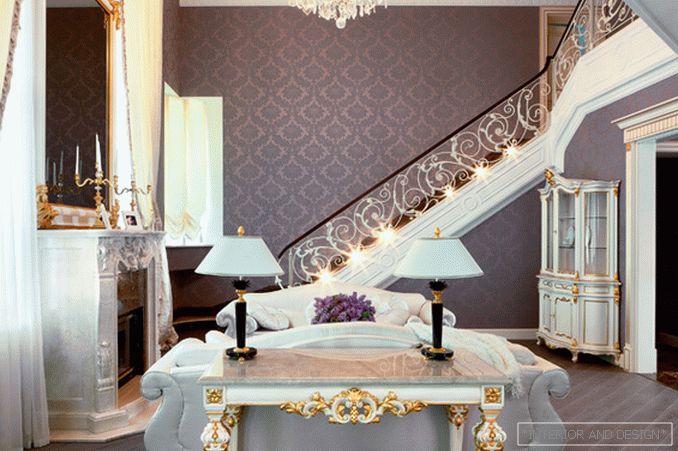
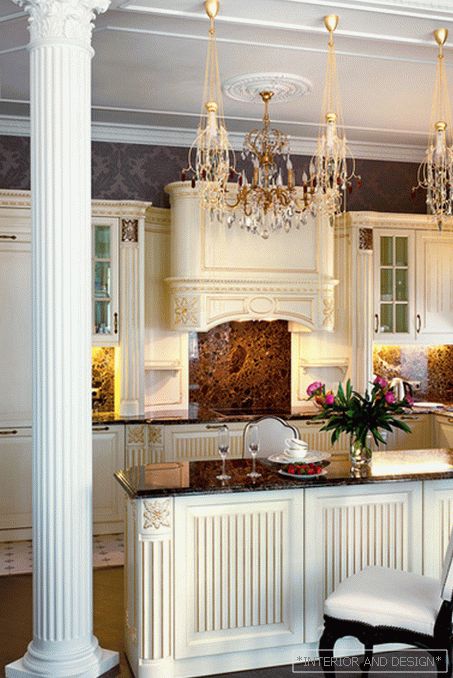
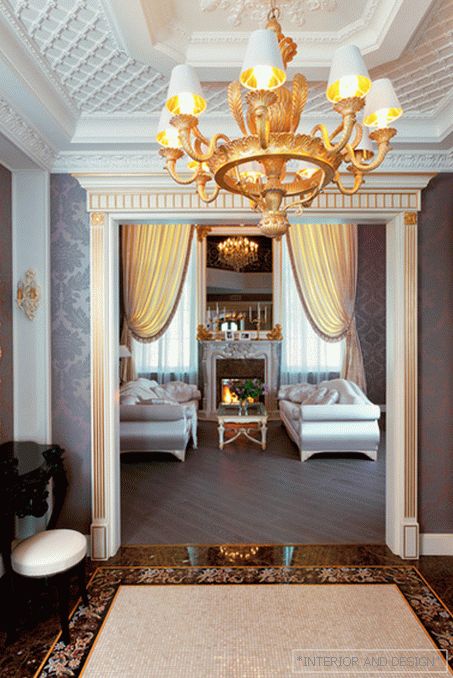
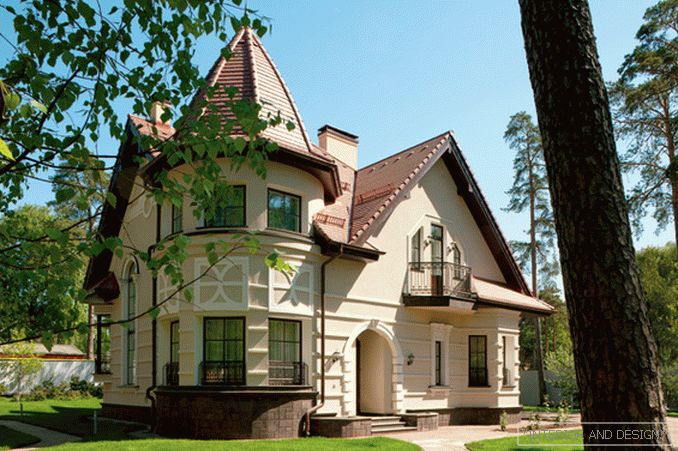
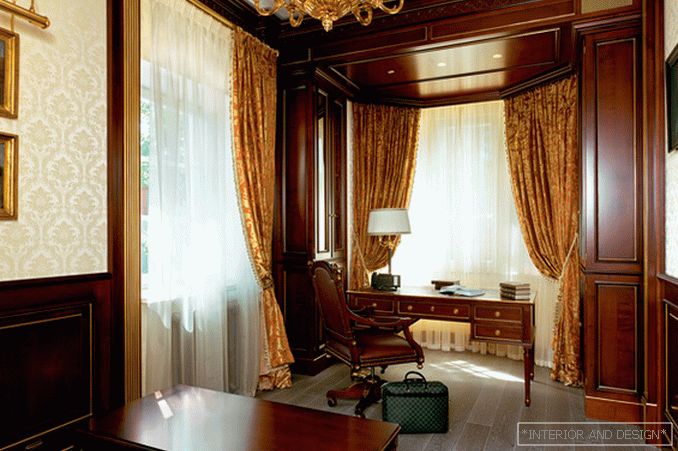
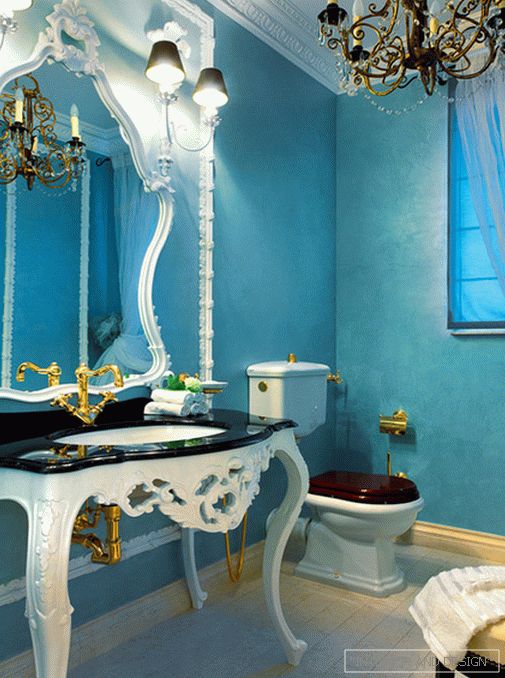
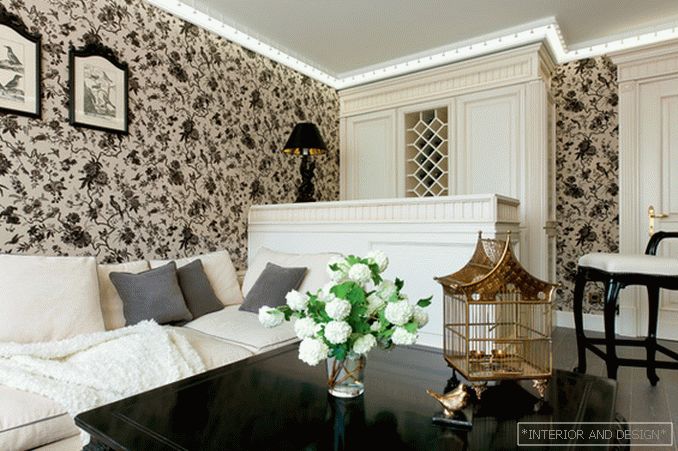
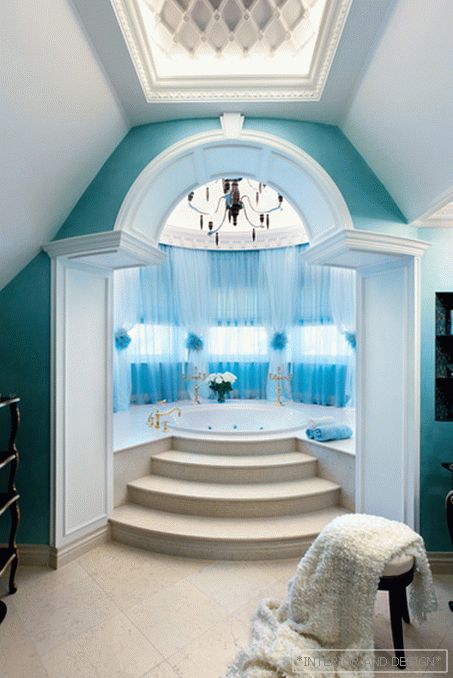
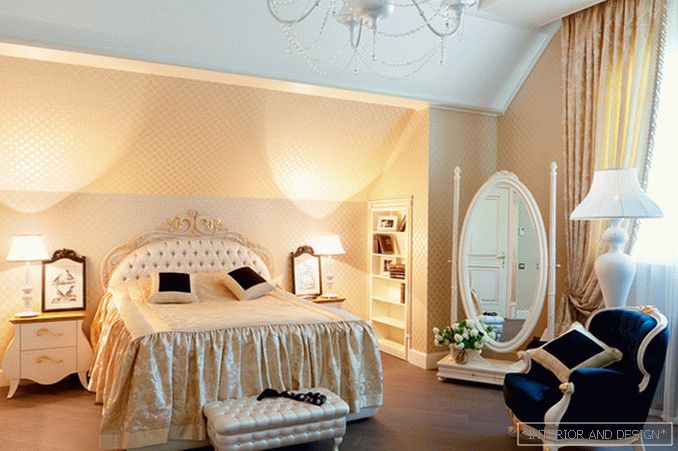
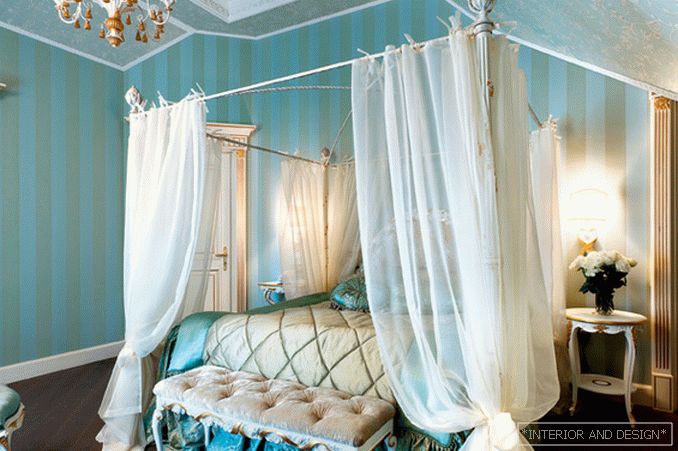 Passing the gallery
Passing the gallery A photo: Evgeny Luchin
Text: Alexandra Terentyeva
Project author: Elena Tokmacheva, Кэти Рыжова, Петерис Лаучка, Екатерина Вислова
Magazine: N6 (172) 2012
The interior of this house in one of the picturesque suburbs of St. Petersburg was created for a young modern girl. The location of the mansion - on the shore of the Gulf of Finland surrounded by houses of old buildings - influenced the nature of the future interior. It was decided to perform in a classic style. “The beauty of the northern nature is very restrained, not screaming. I wanted to achieve the same effect from this project, ”says the designer.
The first floor is completely dedicated to the premises of the day stay. There is an entertainment area in the right wing of the house: here you can find a spacious home cinema, a sauna and an adjoining lounge. The main part of the ground floor is occupied by the united public zone. The idea to combine the living room with a dining room and kitchen into one piece was dictated by the design features of the house. The ceilings in the central room, where it was planned to place the living room, reach the height of the second floor. By joining the dining and kitchen areas, the living room space has visually expanded and become proportionate to a rather impressive ceiling height. If the first floor is intended for meeting guests and chatting, then the second one is a private zone, where in addition to the hostess’s apartment there was a place for a guest room. As in the case of the public zone, when designing this part of the house, the authors were faced with the need to solve complex spatial problems. "The roof is an intricate, multi-layered structure that needed to be correctly entered into the interior," - says
The walls in the public area and the hall are covered with wallpaper of a deep gray-beige color. “This strict shade not only fit perfectly into the concept of creating a tranquil interior, but also helped to mute the rather bright light that penetrates into the public zone through numerous windows,” explains Elena. In the private apartment of the hostess lighter tones are predominantly pale blue, pistachio, milky. The patinated parquet board of a complex grayish shade, with which the floors in the living rooms are lined, perfectly fits to the whole range of colors presented in the interior.
Made by the author's sketches, the stucco decoration elements, portals, arches and interior doors have traditional outlines for the classical style. Furniture is reminiscent of antique designs from the heyday of Baroque and

