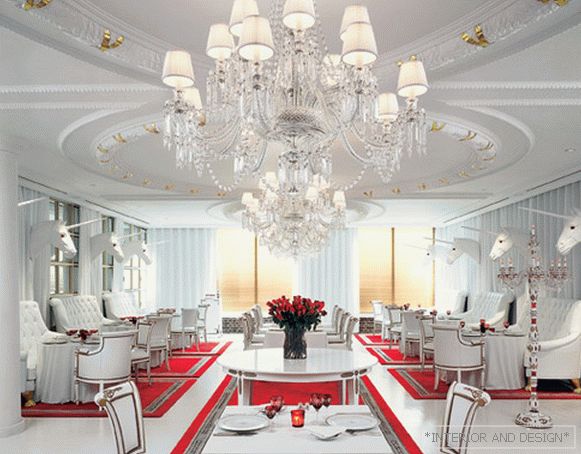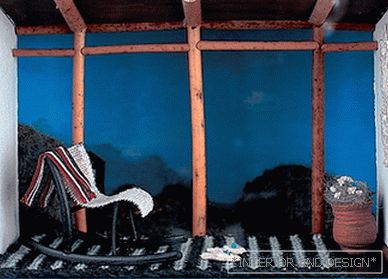two-level apartment with a total area of 270 m2
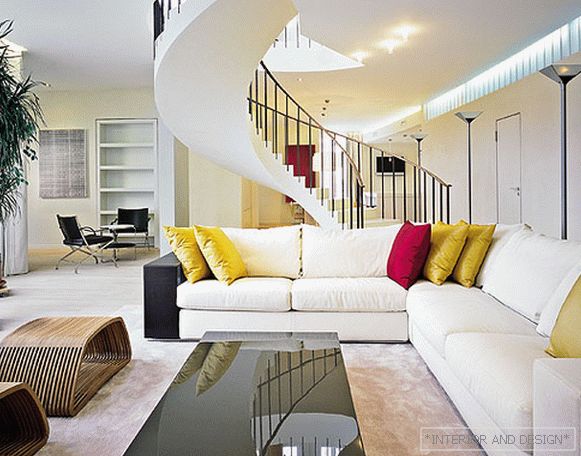
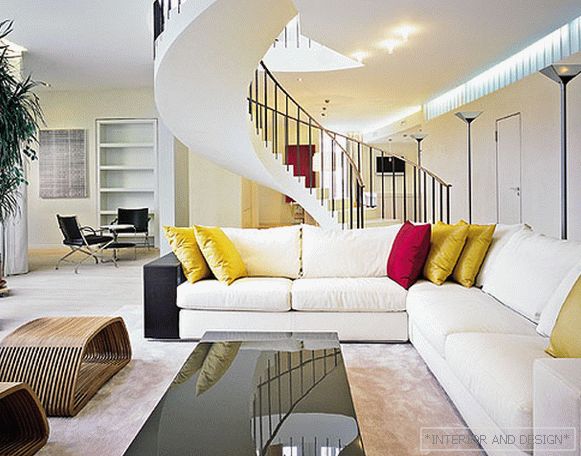
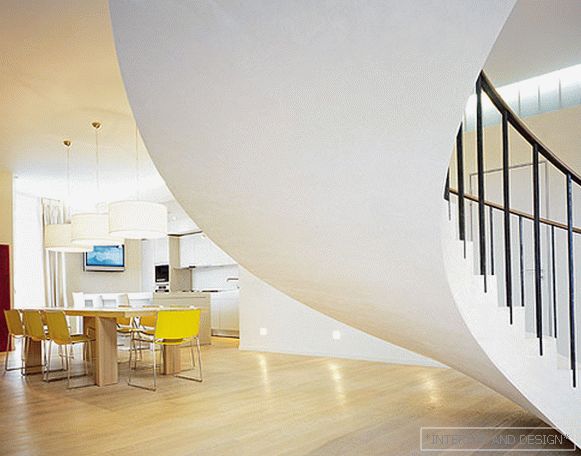
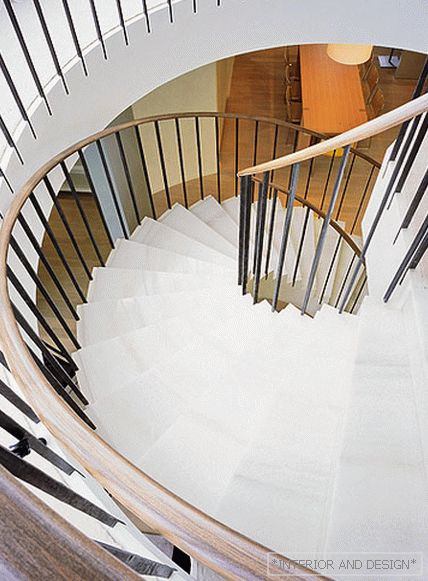
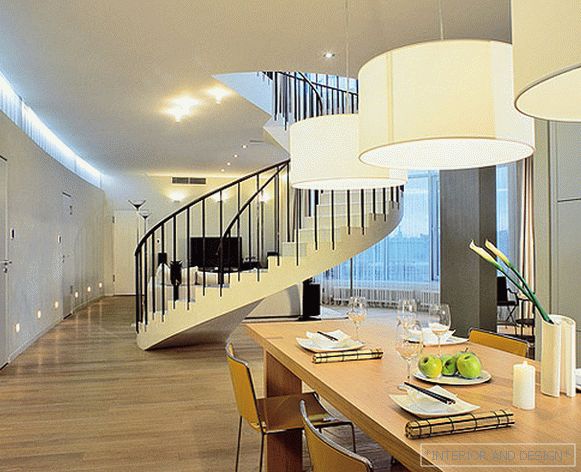
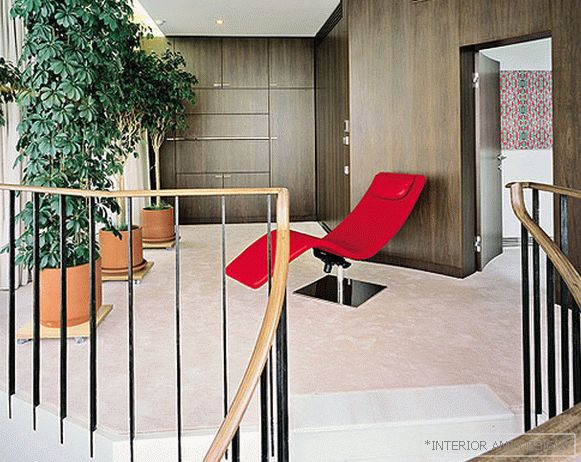
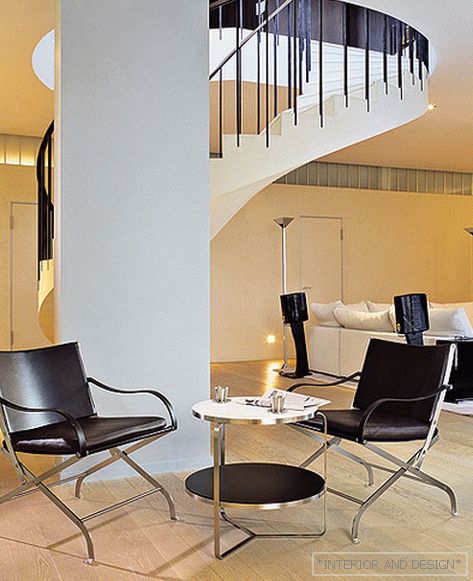
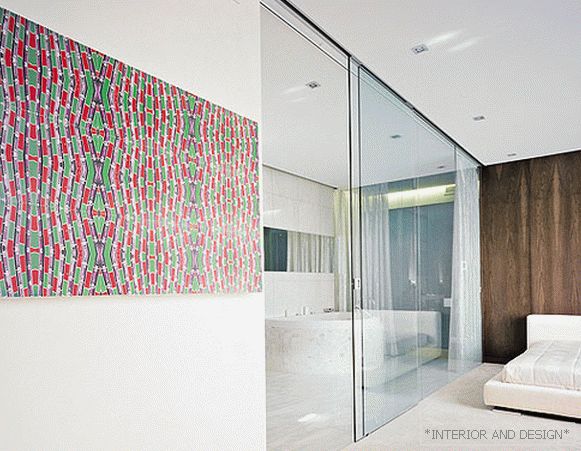
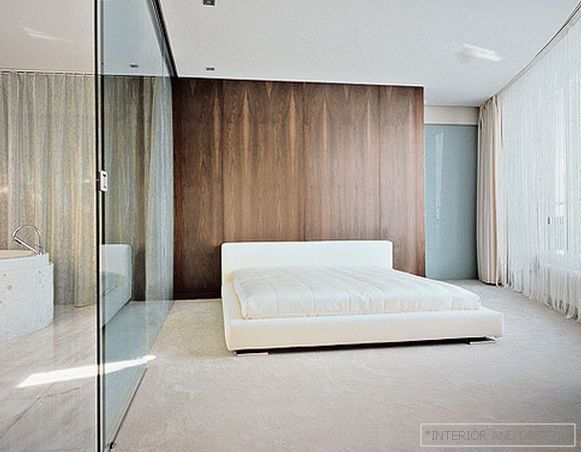
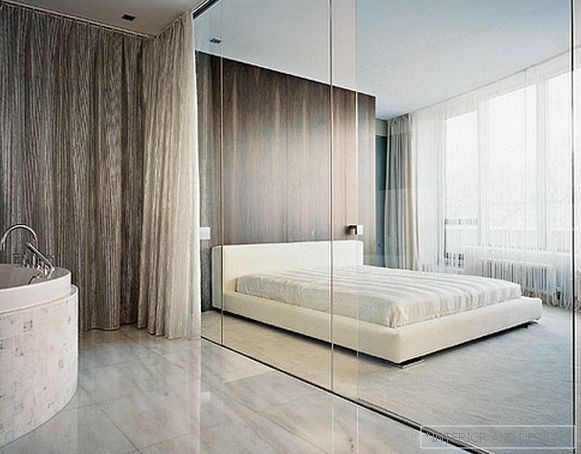 Passing the gallery
Passing the gallery Text: Olga Gvozdeva
A photo: Peter Lebedev
Stylist: Irina Teslya
Project author: Andrey Shmonkin
Architect: Olga Gorovaya
Designer: Dmitry Fedorov
Painting, graphics: Sami Hurskulahti
Equipment: Olga Badina
Joinery: Andrey Bobkov
Magazine: N5 (116) 2007
The architect admits that in this project he "spoke in the language of smooth lines." This was partly due to the curved front wall, which gave a certain softness to the geometry of the internal space. But even more on the plastic solution of the interior influenced the original plan of the apartment. The entrance was in the end wall, the windows looked out on one side, and with the traditional approach to the layout it was difficult to avoid the dull “cutting” of rooms connected by a long corridor or a common hall. But the architect managed to find a non-standard solution. He proposed to completely abandon the usual division of an apartment into separate rooms, making an exception only for bedrooms, bathrooms and technical rooms. All other zones are combined into one plastic composition, the center of which has become a spectacular spiral staircase, lined with white marble. It not only "holds" the space, but also divides it into zones of the living room, kitchen, dining room and library.
A very laconic selection of furniture attracts attention. The living room area, for example, is formed by a sofa, two poufs and a coffee table. In the dining room and kitchen are also no extra items. There are no windows and shelves, only a functional dining table, kitchen island and kitchen equipment from
The second floor is entirely converted into a private area. A spiral staircase leads to the study, which is also a winter garden. From here you can go to the terrace (as, indeed, from the living room - each floor has its own terrace, enveloping the facade of the house).
The cabinet is easily transformed into a recreation area, built-in wardrobes allow you to hide the desktop with office equipment.
Next is the bedroom, more precisely, a multifunctional space where three zones are connected: a bedroom, a bathroom and a dressing room. The bathroom is separated from the bedroom only by a transparent glass wall, which, if desired, can be closed with a translucent curtain of two-layer organza. The screen behind the headboard is at the same time the wall of the dressing room, which can be accessed from both the bedroom and the bathroom. In this space, the idea of the author, who sought to erase the visible boundaries between the individual zones, was particularly vivid.
Despite the uniformity of colors, built on shades of white and brown, there is a game of contrasts. Polished marble on the bathroom floor contrasts with the carpeting in the bedroom, and the dark wood partition in this bright, transparent interior acts as a bright color spot. Each functional area has its own (prevailing in it) color and a unique combination of textures. But all together they make up a single ensemble.
Project author
Customer opinion: “This house attracted us in many ways, and above all in its location in the historical center. But the apartment’s configuration required a special approach. We tried to avoid small“ cutting ”rooms and also wanted a lot of light in the interior. Therefore, we opted for open plan. "
Accessories for shooting provided by the salon


