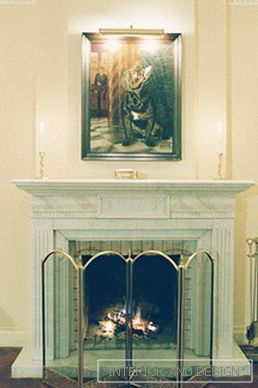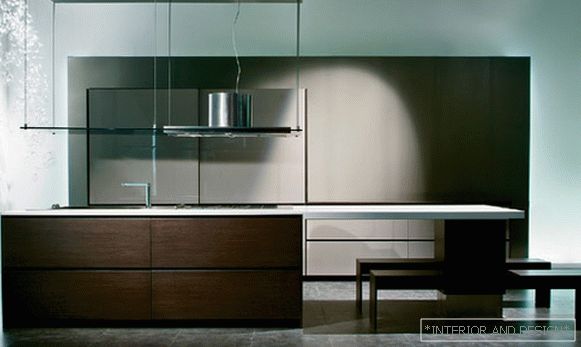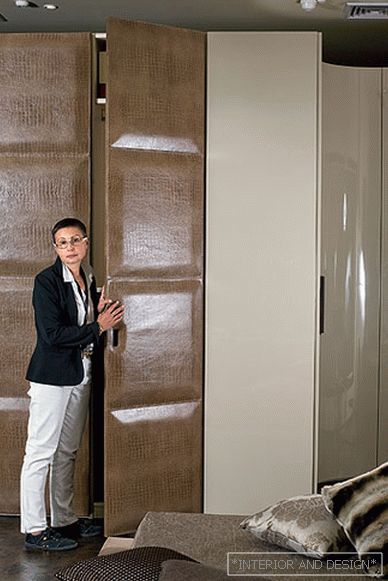загородный дом (500 м2) в Подмосковье Irina Melkova
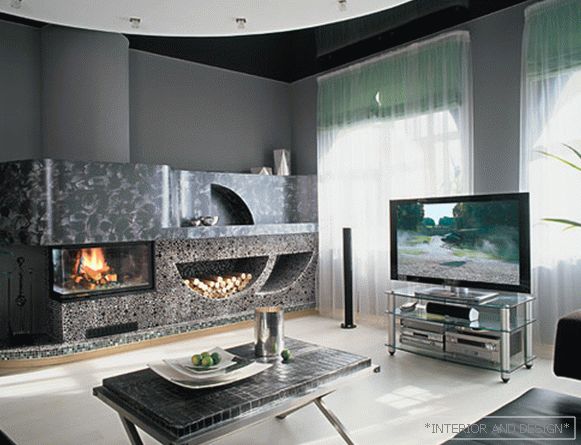
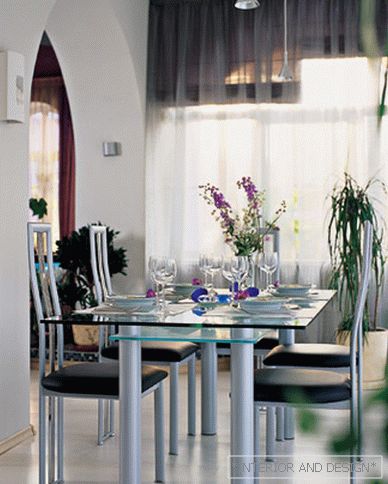
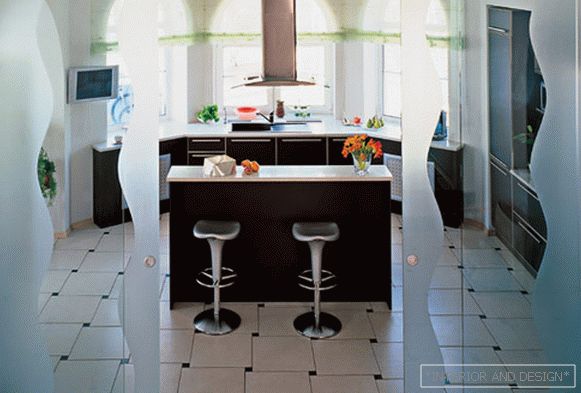
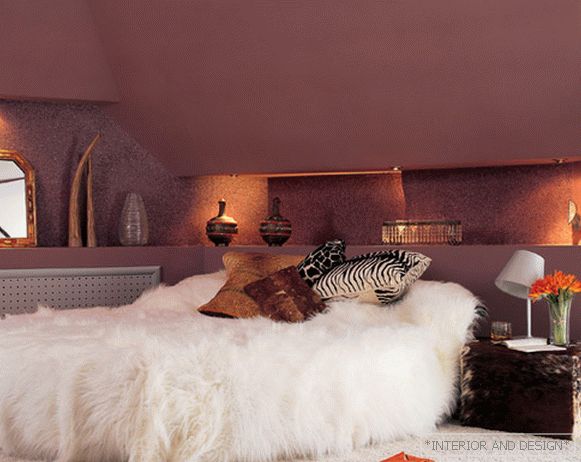
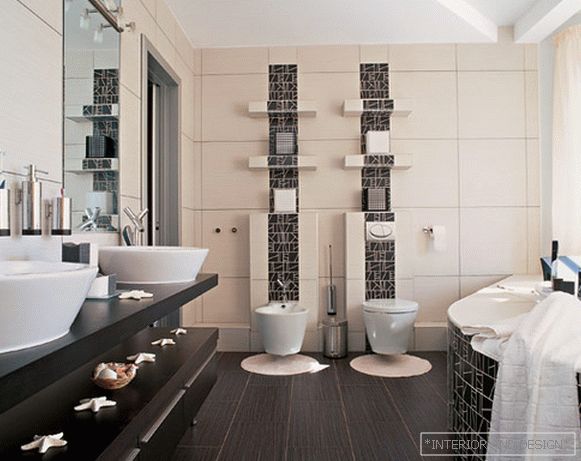
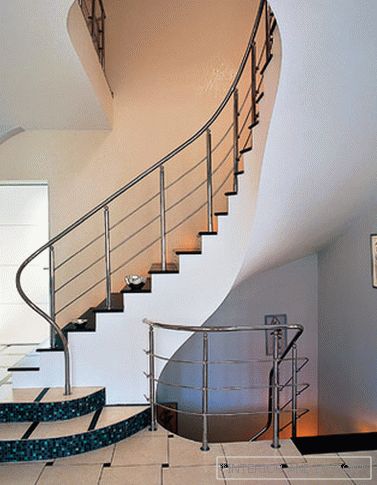
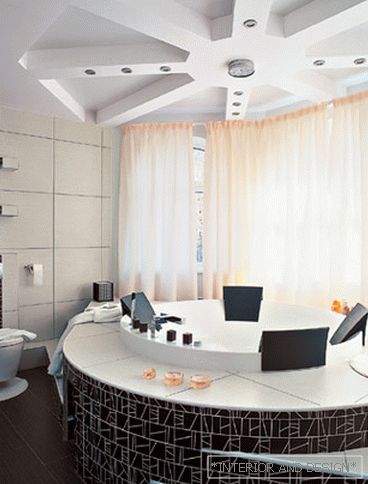 Passing the gallery
Passing the gallery A photo: Maxim Roslovtsev
Interview prepared: Nadezhda Nadimova
Stylist: Yulia Klochkova
Project author: Irina Melkova
Textile: Natalya Gurevich
Magazine: (107)
In the front area, which occupies the entire first floor, the main rooms - dining room, living room, kitchen - communicate freely with each other (this relationship is emphasized by the unity of decoration and the general color scheme), - says
The color scheme in all rooms remains restrained. In the front area it is a laconic combination of black, white and gray. True, in the neon lighting of the plafonds and in the painting masonry of mosaics there are reflections of green. But they are not out of the general monochrome context. But the color palette is everywhere enriched by the game of textures. For example, walls that look smooth in the distance or in dim light actually have a different texture (we used different types of plasters to finish them). And, say, in the decor of the fireplace several finishes are combined at once: a mosaic of glass for polished river pebbles, a multilayer coating imitating patinated steel, and a mix of mosaics from different collections
The decorativeness of the interiors in general is abstract, abstract. There are no direct stylisations in it, no variations on the theme of the architecture of the past. As customers wanted, we created a modern, functional, not burdened with reminiscences interior. But the pathos of rationalism and straight lines, typical of modern style, we slightly weakened, brought down with picturesqueness, undulation of forms and the use of traditional tried and tested materials - stone, wood, ceramics, and pebble mosaics. Perhaps due to this a certain sybaritic spirit of the Mediterranean dwelling appeared in the house. And from this, it seems, he only won. "

