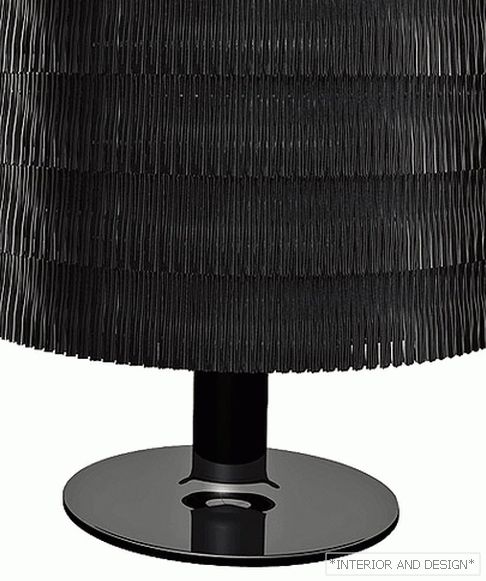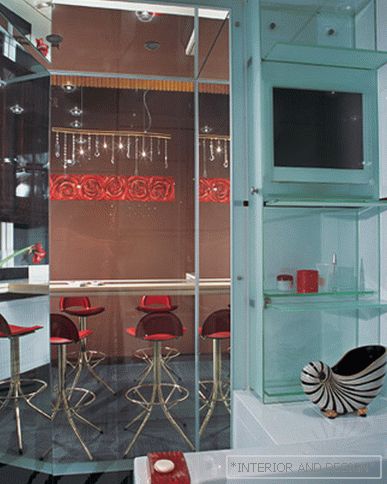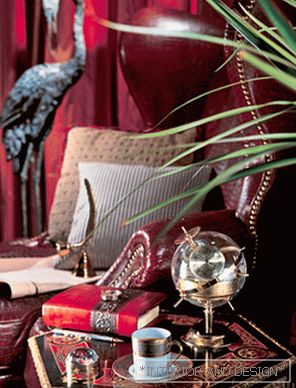Architects Catherine Rodnaya and Alexander Alliluyev built a suburban house in the Flemish style in the Moscow region
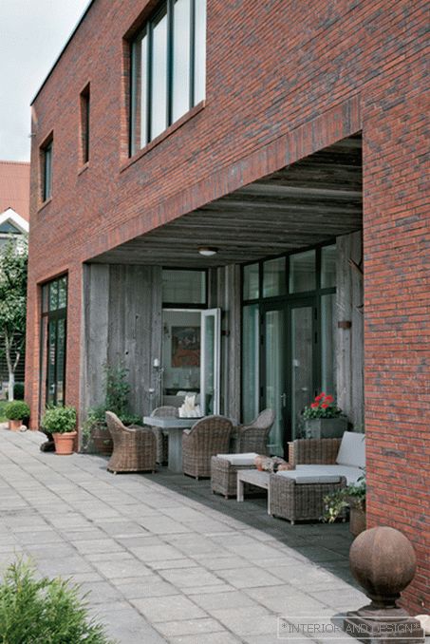
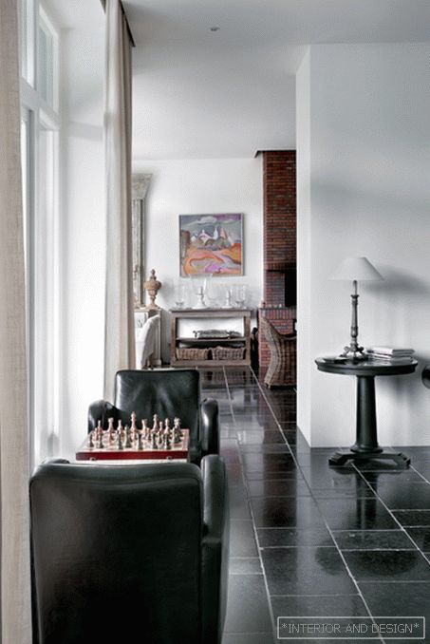
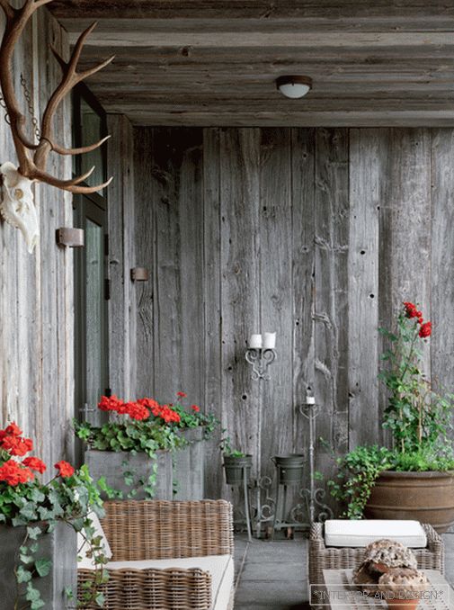
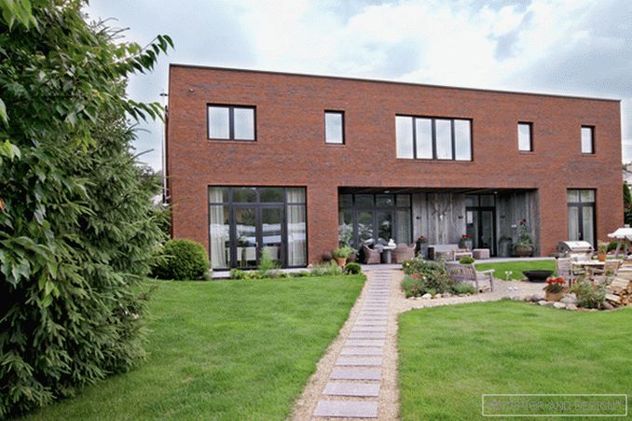
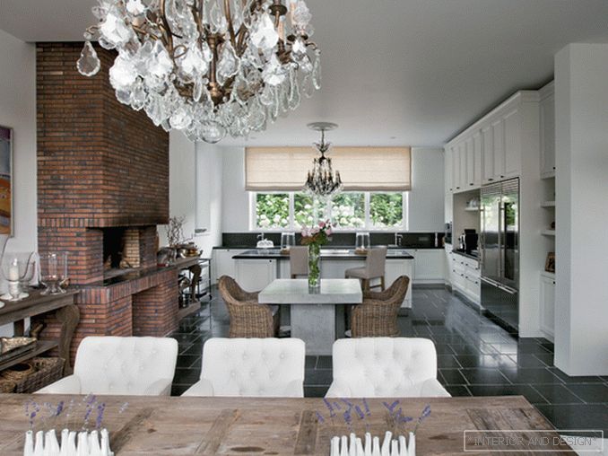
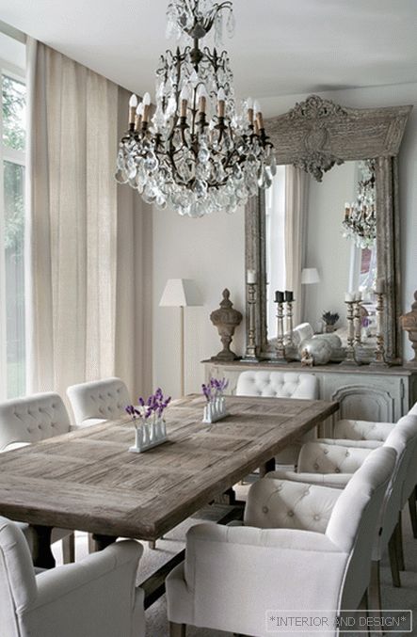
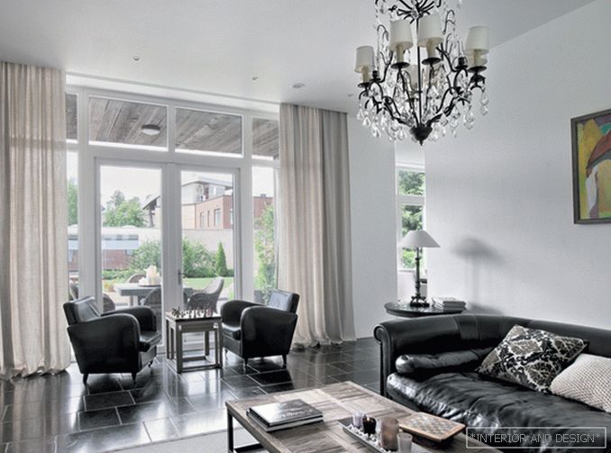
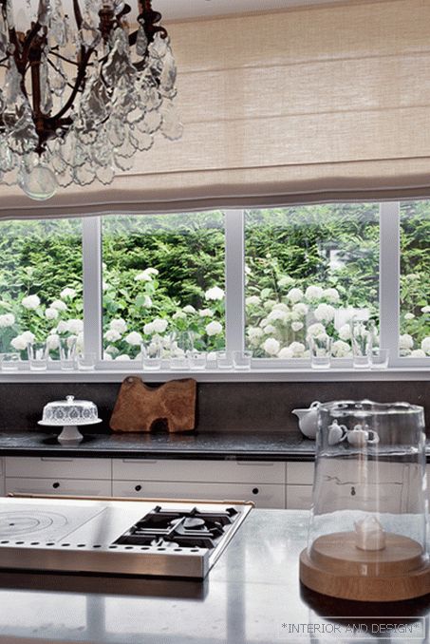
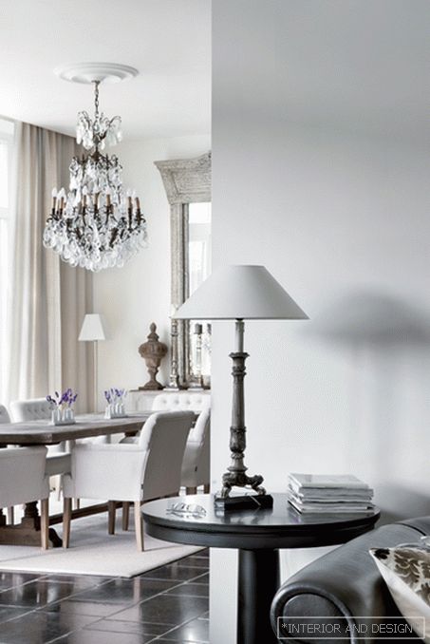
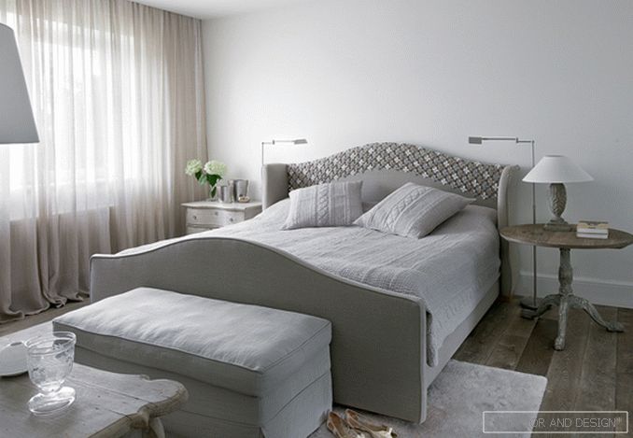
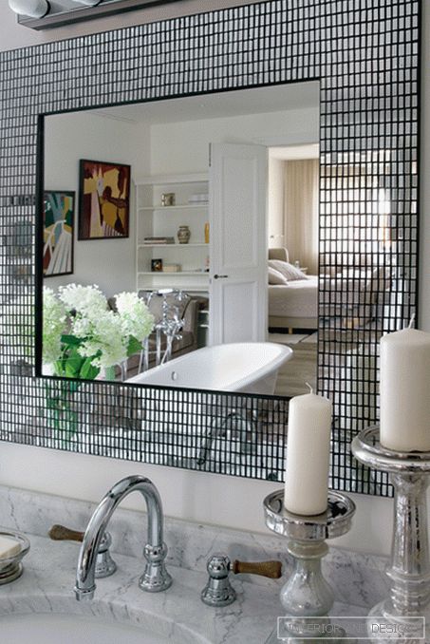
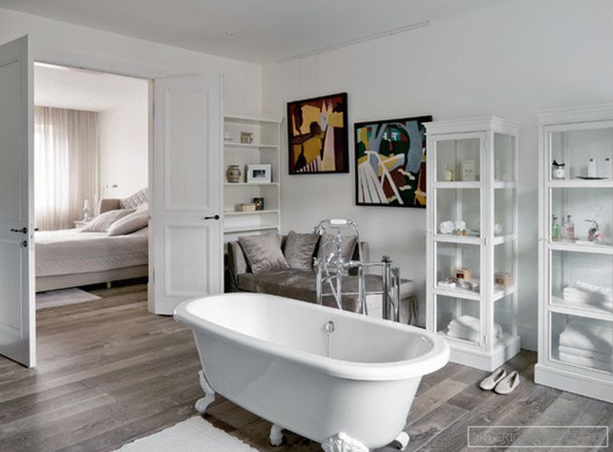
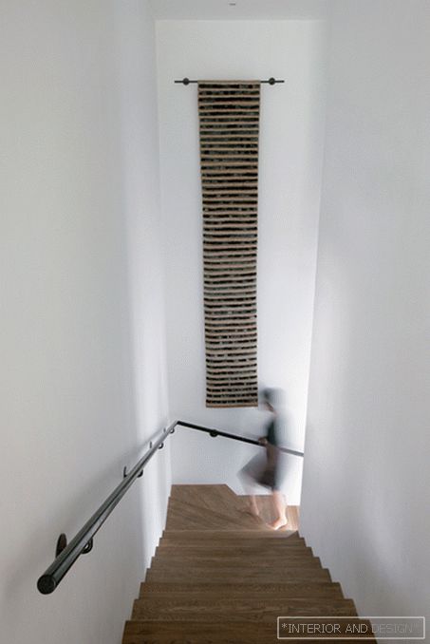 Passing the gallery
Passing the gallery A photo: Dmitry Livshits
Text: Olga Vologdina
Project author: Catherine Rodnyana, Alexander Alliluev
Magazine: N11 (210) 2015
Ekaterina Rodnyanaya: “Customers had a idea for the house for several years, and all the decisions were absolutely verified, thoughtful, with a clear understanding of what they like and how the space should be arranged. Not only the functional structure of the house, but also the interior in the Flemish style is a mature, matured theme, which we have brought to life with great pleasure. ”
Tell us how the project began? Catherine Rodnaya: We have known customers for a long time. In addition, we were recommended by their friends with whom we worked. They live outside the city and spend a lot of time on the street: they take care of the garden, take care of the landscape, have parties, barbecue. The owners do not just admire the surrounding scenery outside the window, nature is part of their everyday life, it is included in the living process. We were guided by this image during design. Deaf facades house facing the street. It closes the courtyard from prying eyes and, in fact, serves as a natural barrier, a fence. Panoramic windows overlook the plot. It also has a terrace, which can be accessed from the dining room and from the living room. By architecture, the house is simple: it is a rectangular volume with no elements on the facade. We thought more about the functionality, so that the owners were comfortable and comfortable, and not about how and how to decorate the facade. In addition, the nature around is the best frame.
SALON: Are there features in indoor zoning? E.R .: The layout is rather traditional. On the ground floor there is a public area, the second is a private territory. But there are some nuances. In the house, the central room was not the living room, as is customary, but the dining room – kitchen. She was the center of attraction for the whole family. Therefore, the focus was on her. There is a fireplace here. He is the most working man — for roasting meat, fish, in order to serve guests with piping heat. In general, the lifestyle of the owners has a direct impact on the organization of space. Alexander Alliluyev: We make each project unique. To create a space suitable for these specific people is the primary task for any architect. In the design process, we find out the details of everyday life, the daily routine, the habits of the owners — these reference points are the result and form the basis of a functional solution. Here, for example, the bedroom is much smaller than the bathroom. This set design is also part of the owners lifestyle.
S: What is Flemish in your understanding? What is its appeal? E.R .: First of all, these are monochrome, soft, natural shades from the earthy scale, as I call it, worn and aged surfaces, a large amount of natural wood, stone, and textiles (mainly flax). But the most important thing for me is the play of light and shadow. This was our task — to create the feeling of an airy volume filled with light. The landscape outside the window (the riot of greenery in summer, the snow sparkling in the sun in winter) is set off by a lightweight, weightless interior ... There are no doorways between the rooms on the first floor, the sun's rays penetrate freely into all corners of the house. The location of the windows also helps to ensure that the house is always filled with light. The sun's rays fall on the pearly-grayish furniture, which gives beautiful reflexes, glows, shimmers. There is an amazing effect — the play of light and shadow. This feeling is beyond words, it is very beautiful.

