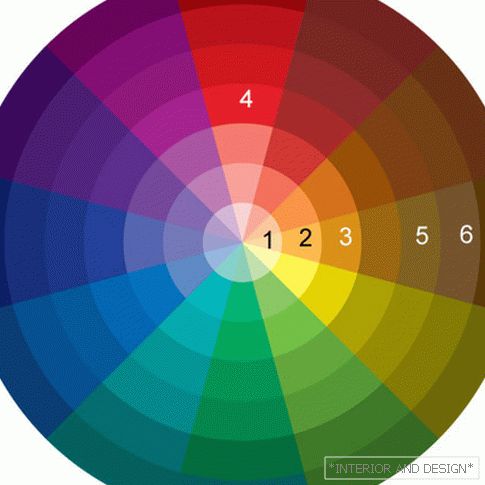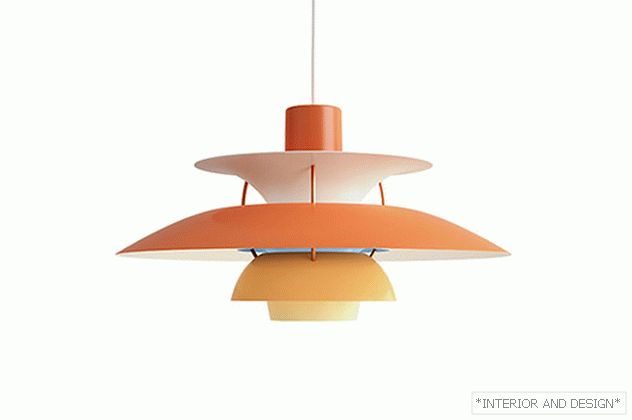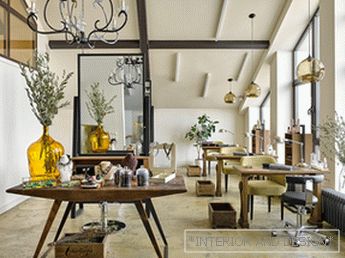country house with a total area of 500 m2 in the suburbs of Olga Lisitsyna
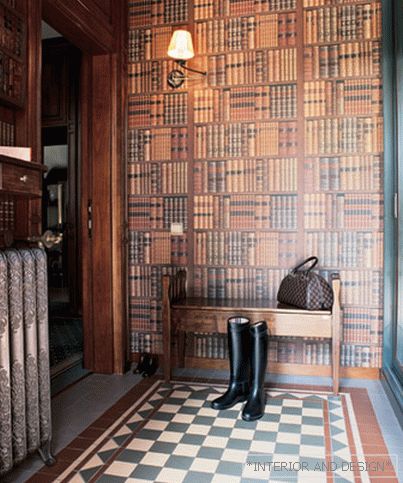
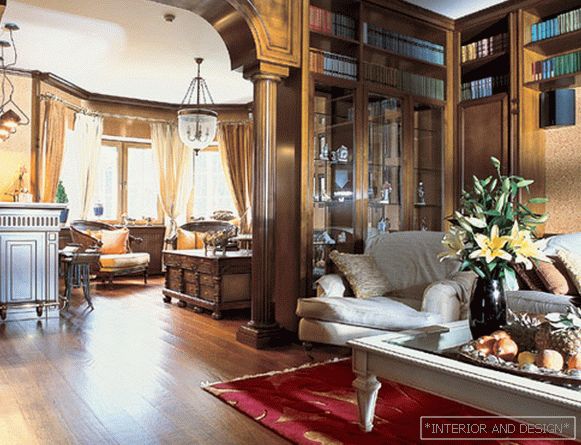
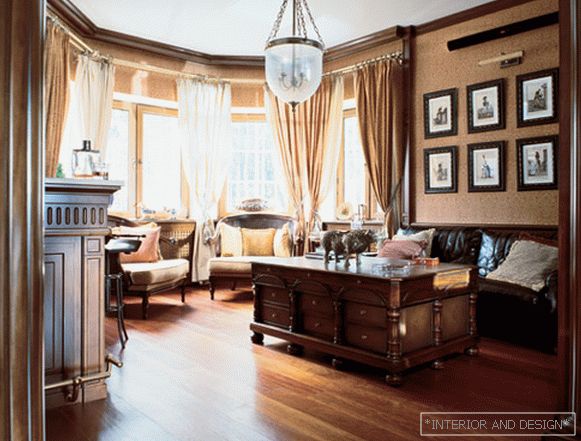
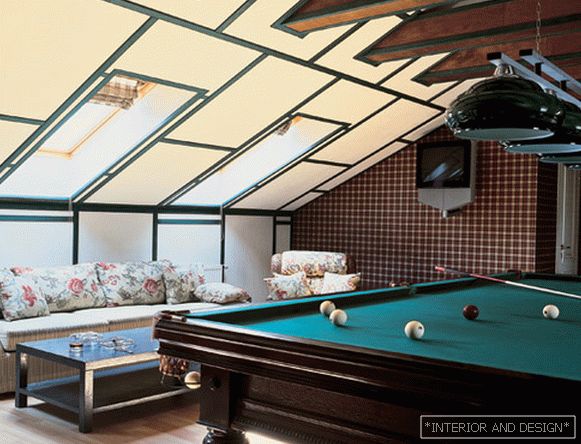
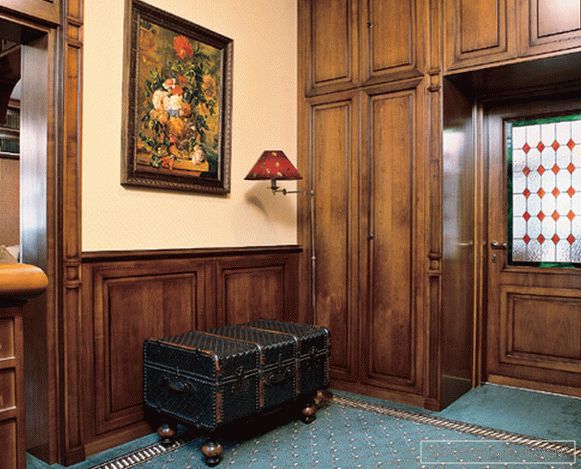
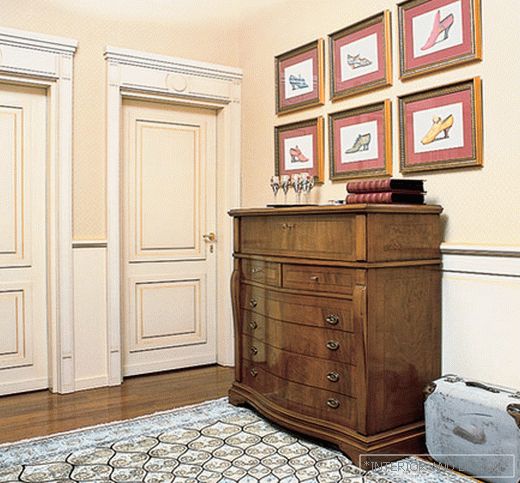
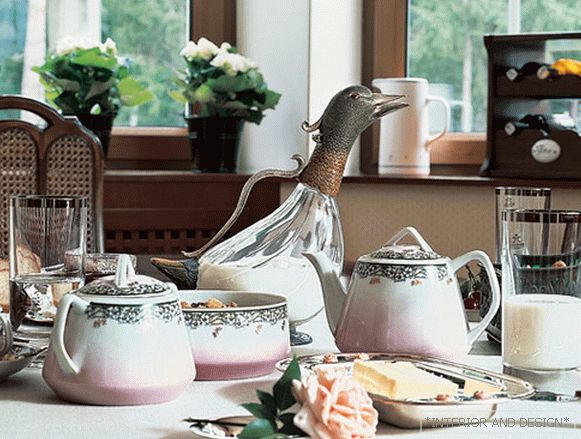
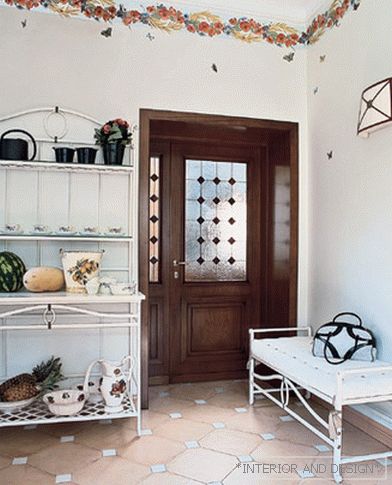 Passing the gallery
Passing the gallery A photo: Mikhail Stepanov
Interview prepared: Oksana Kashenko
Project author: Olga Lisitsyna
Design: Andrey Volkov, Sergey Volkov
The head of the design studio: Irina Lavrinenko
Magazine: (102)
The house was built from a photograph taken from the Yugoslav magazine of the 1990s. When the decorator Olga Lisitsyna first saw him, she had the feeling that the architect’s leg had not stepped here. There were a lot of awkward rooms that do not understand how they were correlated with each other, slanting walls, the lack of openings in the right places and their abundance where it is not necessary ... Before starting work, Olga invited architects Sergey and Andrei Volkovyh mad And then the real work began to turn the ugly duckling into an English subject.
Olga Lisitsyna: "The theater starts with a hanger, the house starts with a hallway. It is curious that it was about this room that we had differences with customers. The hostess, after consulting with feng shui experts, asked me to make the hallway in bright colors. I also think that going we should immediately plunge into the atmosphere of coziness and comfort. The hallway is a very important area, a kind of reception room, and I understood what to do: do not turn it into an indistinct, communicating room. Even in a small but extraordinary and cute hallway, the guest immediately folded There is a corresponding impression about the house as a whole and about the character of its owners. Light colors are good, there is an opinion that they increase the space, but I suggested to go the opposite: to saturate the hall with color and various details so that on the merits of the design. It seemed to me to use a wall covering with a picture of bookshelves, an English tile on the floor, and a Scottish green and burgundy color combination in the ceiling painting seemed to be quite original. So we had the idea of a box-a small, beautiful, painted.
When we looked at various projects and magazines with the customer, he expressed the wish to make the house in the style of Regency. On the one hand, we tried in every way to accommodate this wish, on the other - it was clear that a truly English house on Rublevka is not relevant, it will always show the Russian soul. Therefore, the decor is actually only conditionally English and not at all colonial. Wallpaper with bookshelves - from America, furniture-from Italy. The design of the boiserie is not taken from the Regency style, but inspired by the beginning of the 1930s. There are not many subjects with English "citizenship" here.
Honestly, one of the most difficult tasks for me was to embody all the wishes of customers in a small area of the house, so I had to use every nook and corner to the maximum. As you can see, the house has a lot of built-in furniture. Cabinets and mezzanines had to be placed even in the staircase hall, which leads to the living area. By the way, our living room is divided into two parts, according to interests. One part - bar, the other - fireplace, sofa and television.
In the house, almost every room is created in accordance with the preferences of the owners. For the hostess, who loves to tinker with plants, is the winter garden, for the daughter is a romantic room, for the owner there is a pool with a sauna, for guests a billiard room. In general, both the owners of the house and I were satisfied with the project. I worked here almost in carte blanche mode, customers were happy to let me embody the most unexpected ideas. "

