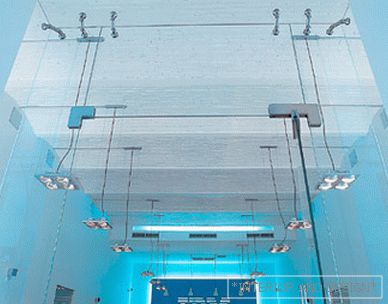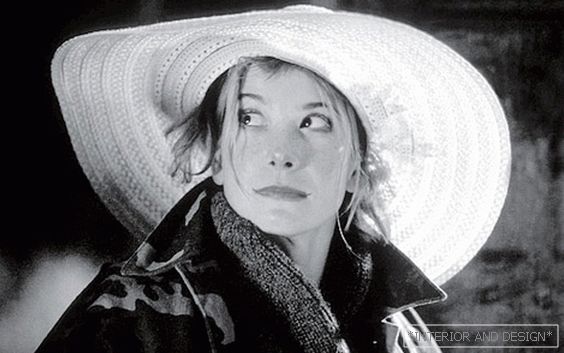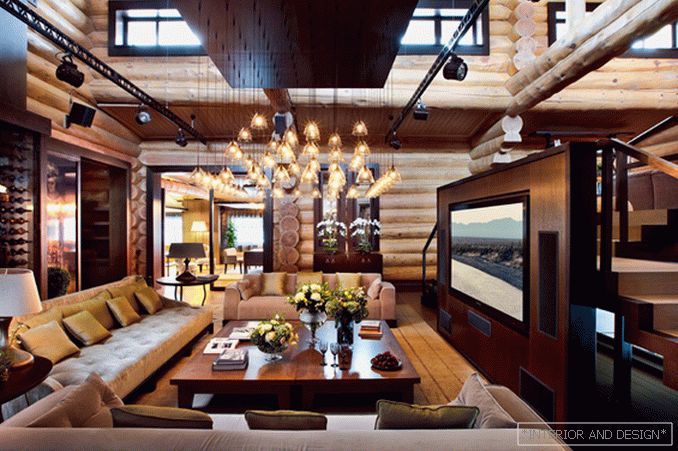apartment of 200 m2
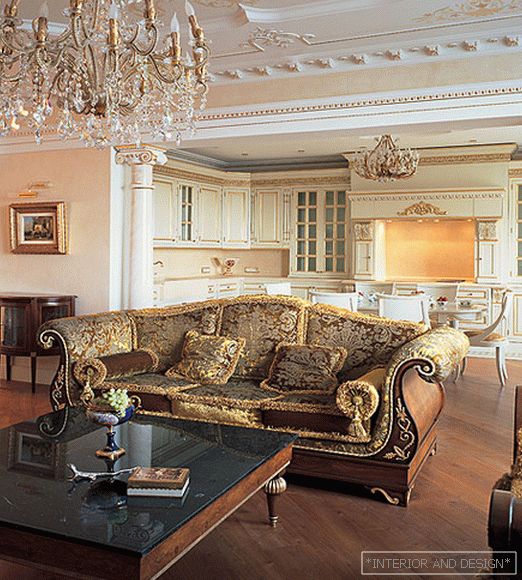
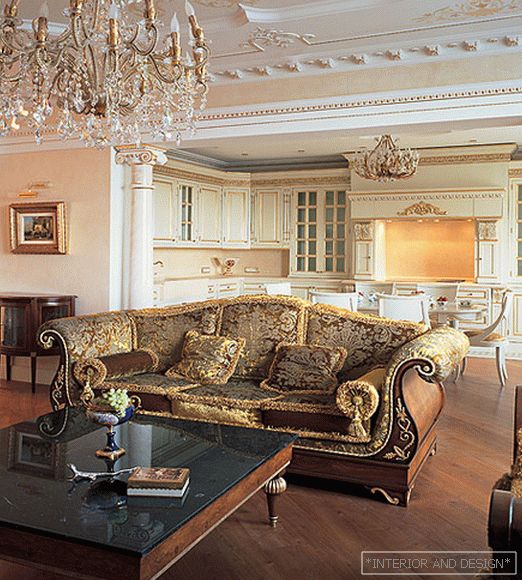
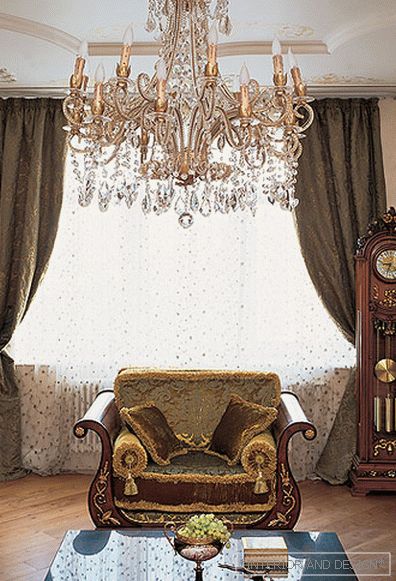
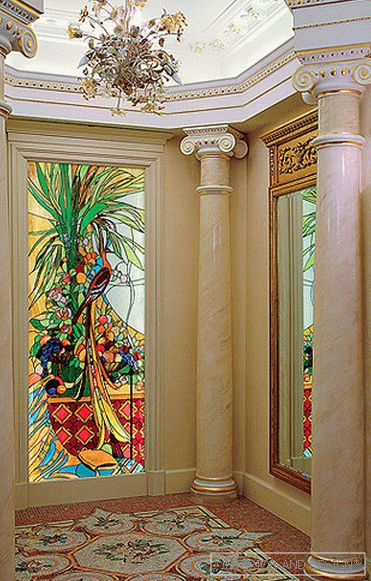
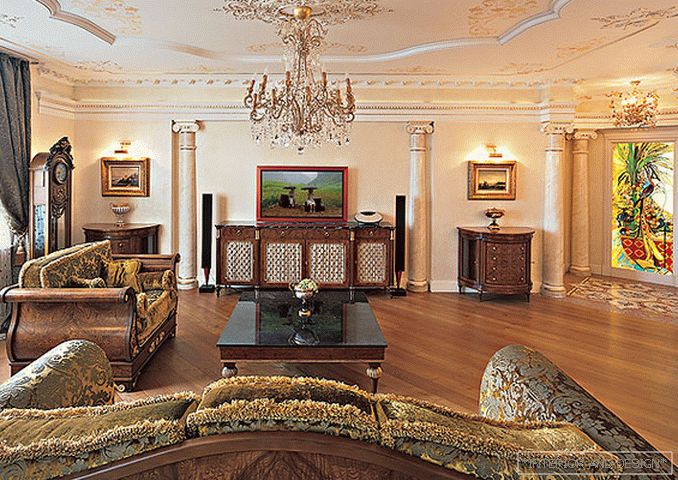
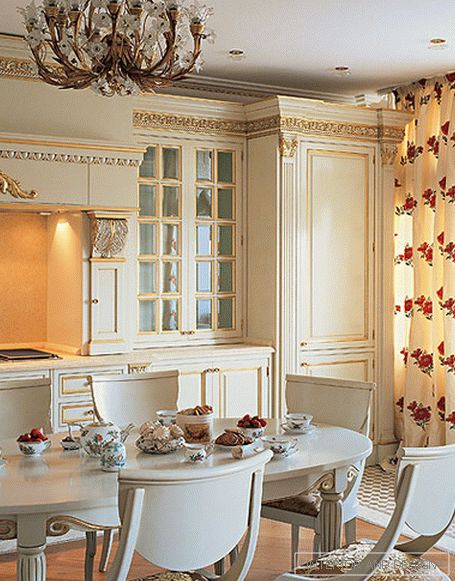
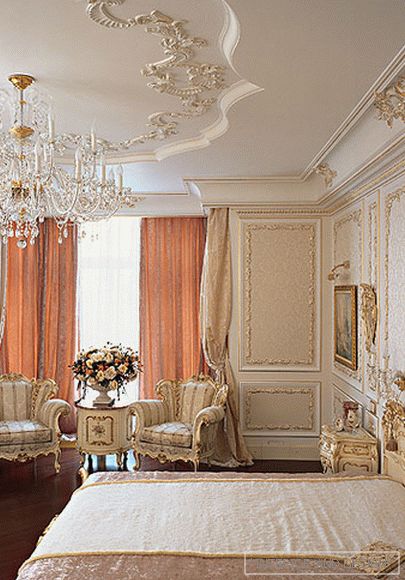
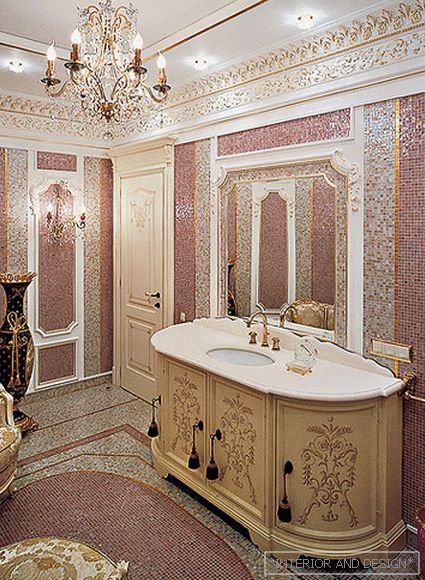
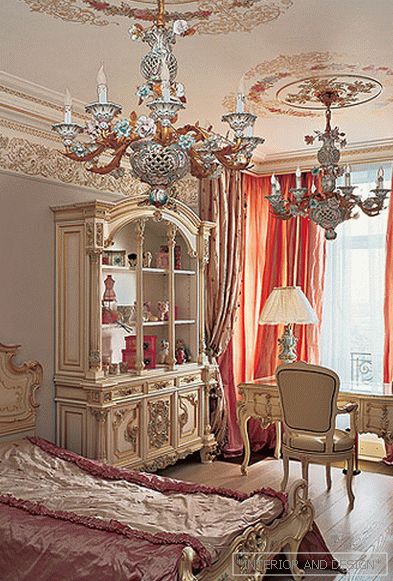
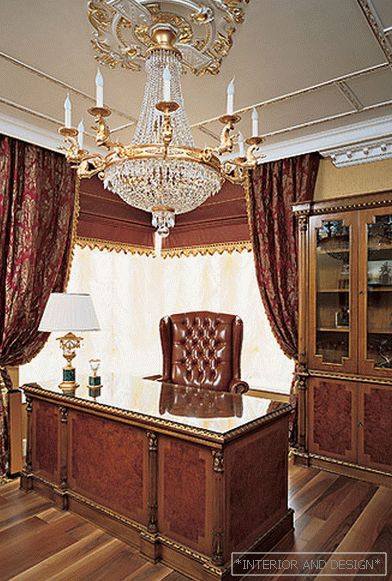
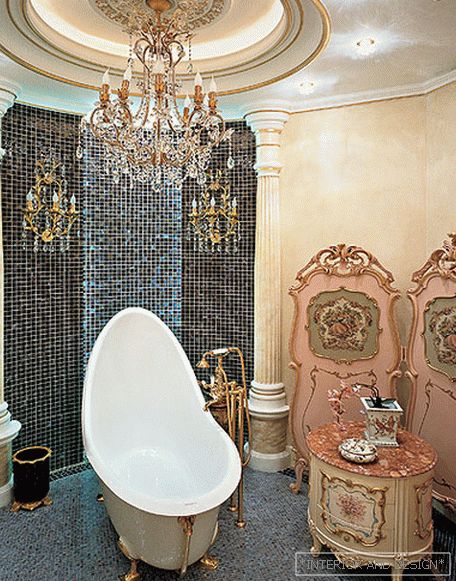
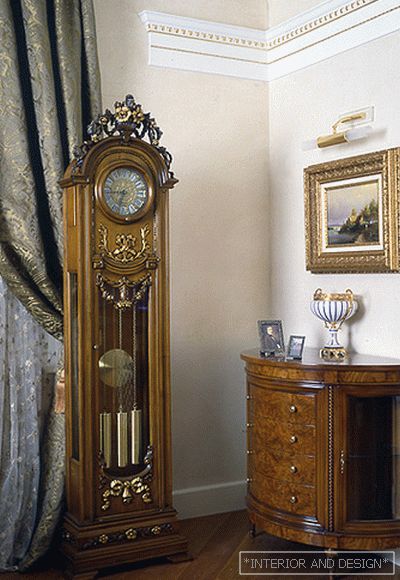 Passing the gallery
Passing the gallery Стandлandст: Maria Kriger
A photo: Konstantin Dubovec
Text: Julia Sakharova
Decorator: Ekaterina Budanova
Designer: Danila Akhmedov, Roman Shestakov
Project Manager: Tatyana Bozhovskaya
Construction Manager: Igor Demonov
Technical Supervision: Alexey Konovalenko
Magazine: Na (124) 2008
The new apartment was, relatively speaking, a rectangle with three supporting columns located on the longitudinal axis (this is clearly seen on the plan). If we draw another - transverse - axis where the middle bearing wall is located, we will get a line denoting the border between public and private space. That is, closer to the entrance are the living room, dining room and kitchen, and in the part of the apartment furthest from the entrance is a bedroom and an office. Private and public areas are separated by a small square hall.
The hall is decorated with the help of Ionic order columns and stained glass windows made according to the architect’s drawings. Stained-glass windows are reflected in the mirror (it is located in the hall opposite the entrance to the private territory). Mosaic floor by
To designate a living room, the word "front" is more appropriate. The same classic columns as in the hall, the same character of stucco. However, luxurious upholstered furniture, stylistically going back to the Empire style, influences the character of the space - it looks rather strict and to some extent obliges. However, so conceived. The living room is a place for ceremonial receptions, which must correspond to the status of the hosts.
As for the kitchen-dining room, located here, almost in the same space from the living room, behind a wide opening, decorated with columns, it is already different in character, more chamber. The kitchen is a nice creamy tone and white dining room with gold, English silk curtains in colors - the perfect decoration for breakfast with your family.
Some stylistic parallels can be found in public and private spaces. For example, between the living room and the office. The office is settled in a strict, representative key: solid walnut furniture with gilded details, heavy silk draperies, thick and dense colors. Basic styles -
The classic turned out to be very organic and well adapted to life. Partly because no one set out to recreate the real interiors of Napoleon or Marie Antoinette. They simply created a modern, comfortable interior for modern people, a kind of fantasy on the theme of classical styles. And besides, the stated theme - the classic - turned out to be very well supported by classic furniture from
Project Manager
Accessories for shooting provided by salons

