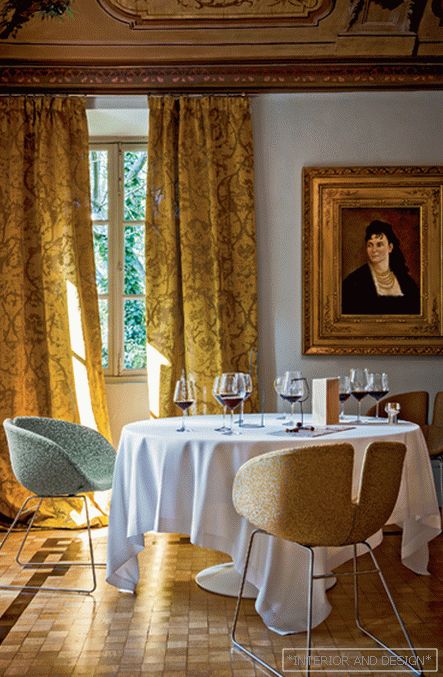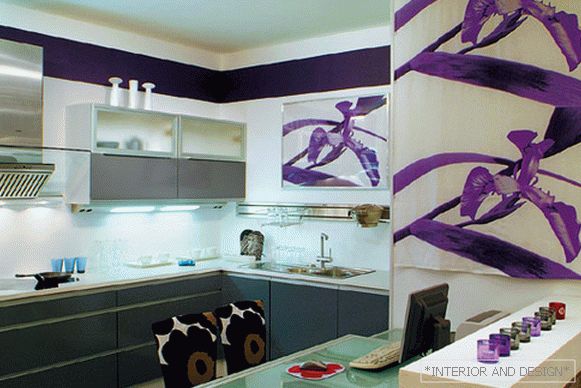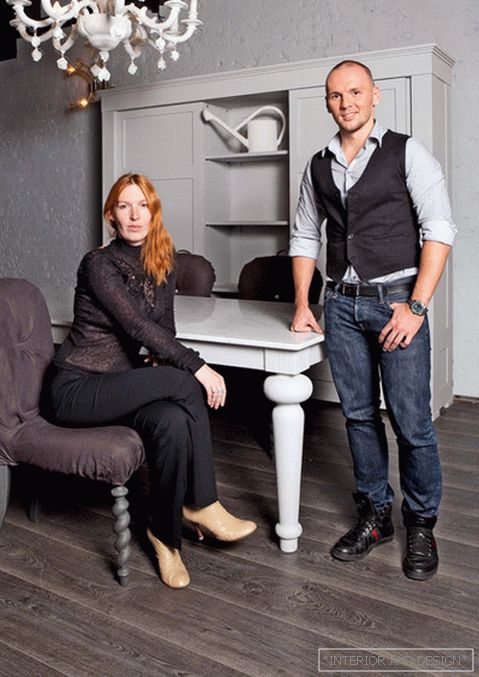Architects Helen and Michael Miroshkin created a futuristic interior inspired by modern architecture.
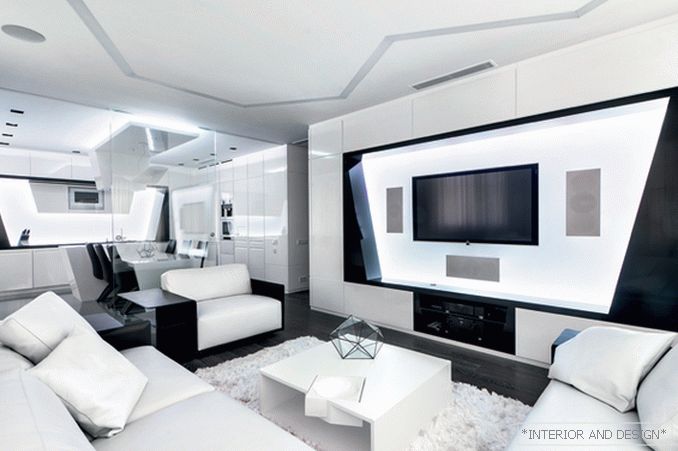
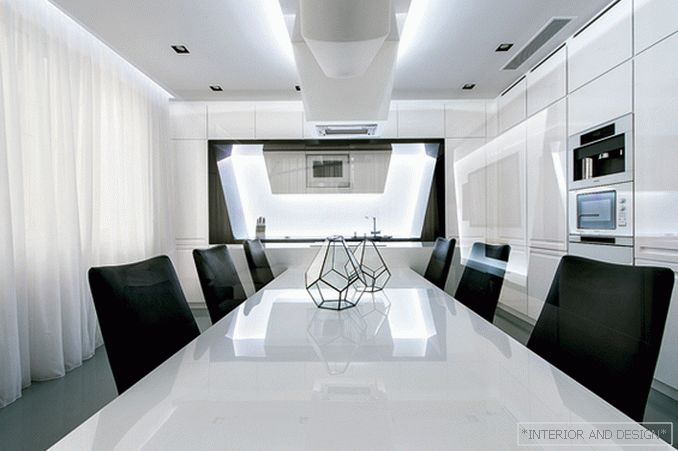
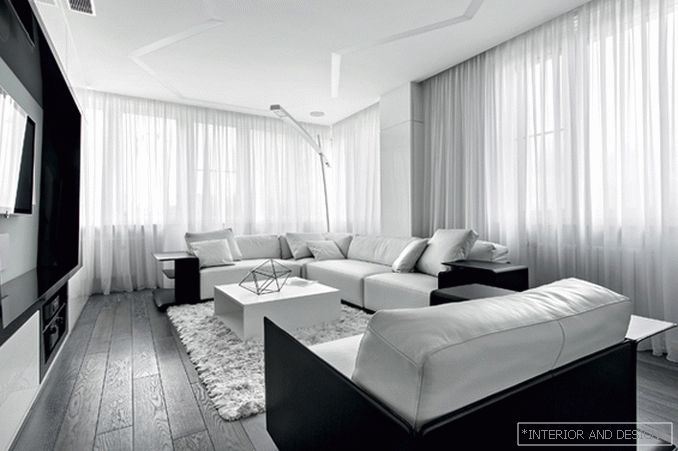
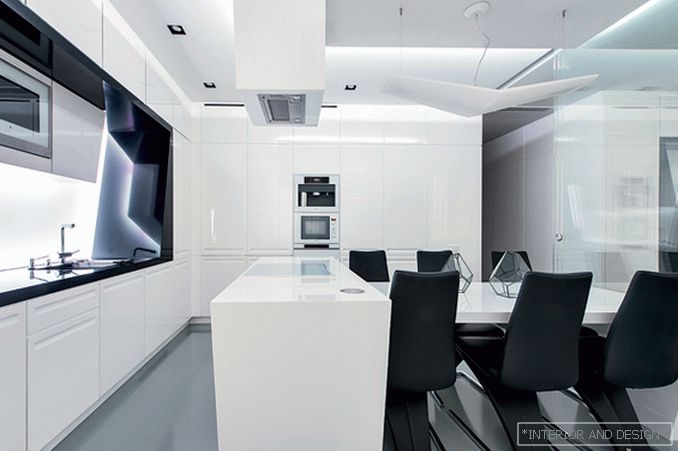
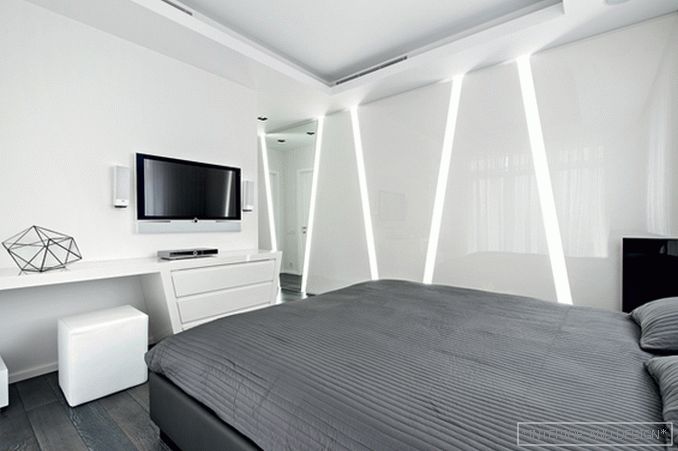
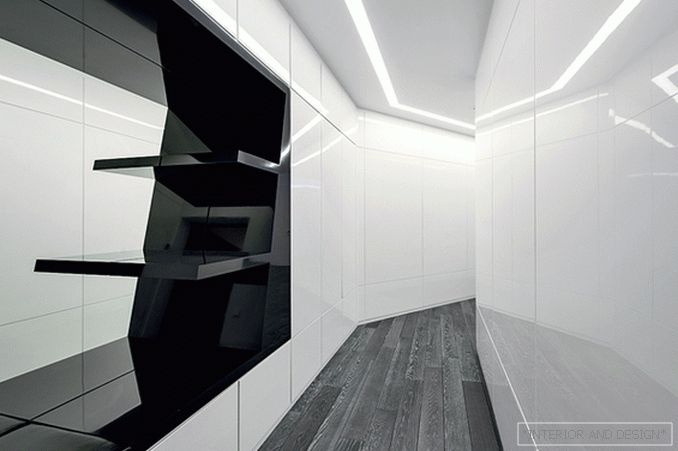
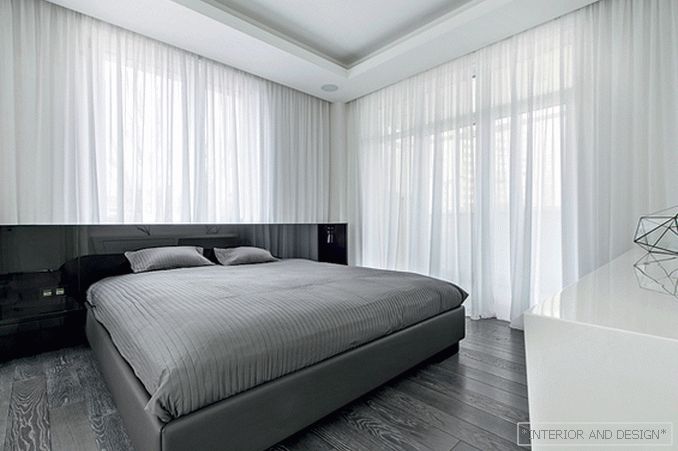
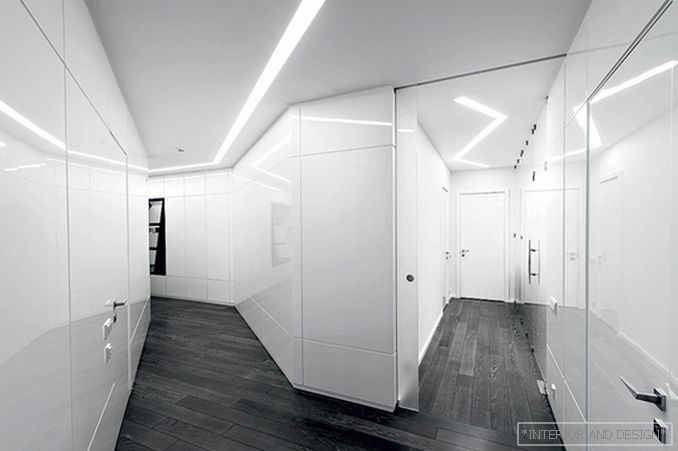
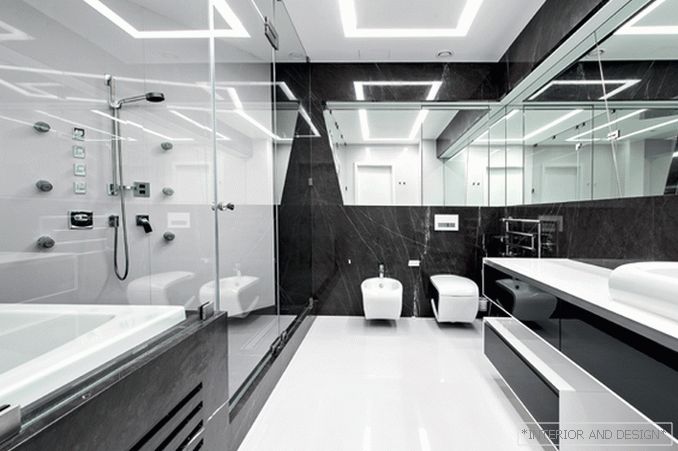 Passing the gallery
Passing the gallery A photo: Alexander Kamachkin
Text: Daria Samoilova
Project author: Michael Miroshkin, Helen Miroshkina
Magazine: N10 (209) 2015
Michael Miroshkin: “Crossing the threshold of this apartment, we are taking a step into the future. She has a very futuristic interior, freed from unnecessary items, furniture and color combinations. White wall panels form a clear architectural structure, the layout is adjusted to the last bend, all planes are functional. The architecture of the space is so self-sufficient that the interior does not require proof. ”
The image of the future interior, recognized by architects Helen and Michael Miroshkin, has already developed in their minds during a conversation with the customer, barely mentioned that the residential complex in which the apartment is located is called Axiom: “We immediately imagined a laconic, monochrome interior with a clear architectural structure. One that does not require any evidence. ” The intuitive image found further reinforcement in the wishes of the client. “It was an ideal customer, architects recall. He clearly defined the direction of work, showing a selection of Western architectural projects he liked, but did not limit us to narrow limits.” So, broken lines in the layout and design appeared in this apartment not by chance. They are in tune with the European architecture of deconstruction, which impresses the customer, and at the same time dictated by the initial parameters of the interior. “The entrance hall of the apartment was originally“ sandwiched ”between two bearing walls,” says Helen Miroshkina. “We decided to give it dynamics by designing a corridor with broken outlines that leads to the living rooms.” Thanks to its futuristic aesthetics (the walls are decorated with snow-white glossy panels, zigzag lights on the ceiling), it causes associations with orbital stations and intergalactic ships.
“Every bend in the hallway is carefully calibrated, and every centimeter of facing panels is functional,” the authors emphasize. Behind the lacquered surfaces, storage systems are hidden: cabinets for outerwear, compartments for shoes, drawers for trifles — all designed according to an individual project by Geometrix Design. The walls of the living room, kitchen and office are similarly organized: the cabinets and shelves hidden behind them free space from unnecessary furniture and things. In such a “cleared” space, nothing distracts attention from the internal architecture of the interior: it is absolutely self-sufficient here. Furniture of sculptural volumes serves only as an addition: a soft sofa, an armchair, a coffee table drift in this white space, like icebergs in the ocean.

