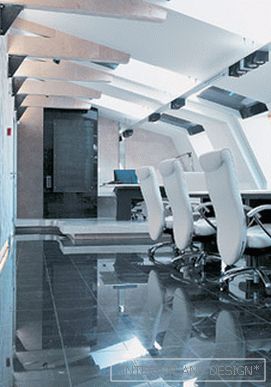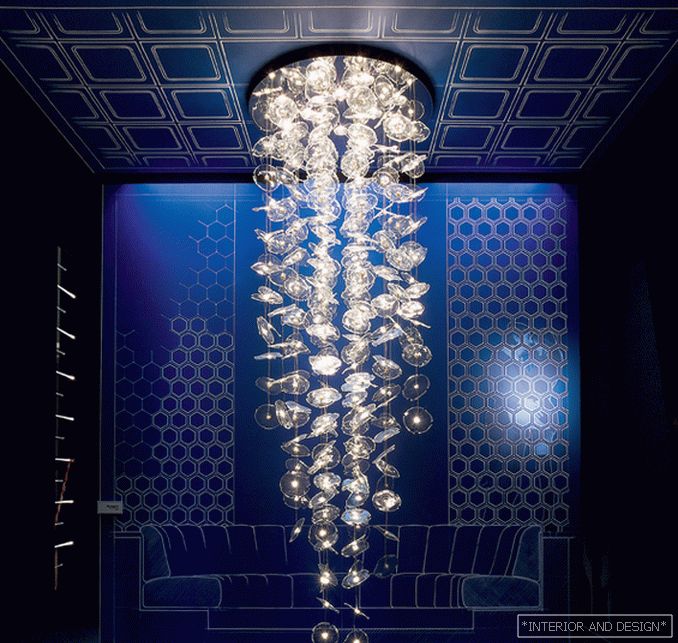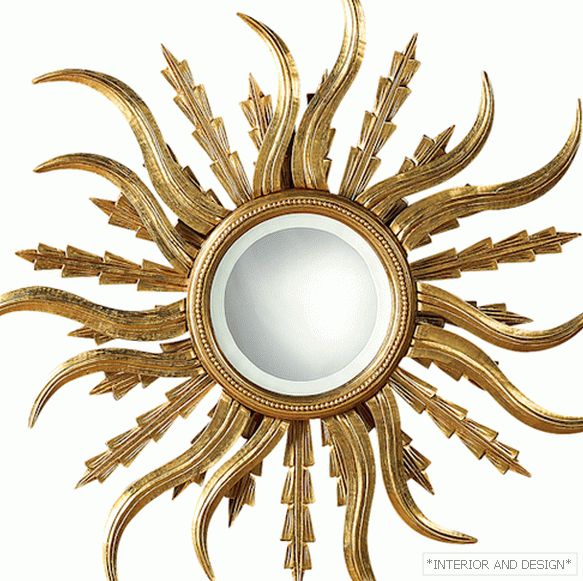Fondazione Prada continues to grow. Almost three years after the inauguration of the headquarters, designed by architect Rem Koolhaas, Torre Prada Milano opens in the south of Milan. The official opening day will be held April 20, 2018.
Related: Guardian Art Center: a hybrid of culture and commerce
An institution operating since 1995 in the field of culture and contemporary art, the Prada Foundation, announced that the new building marks the completion of its Milan project. In addition to Rem Koolhaas, Chris van Duin and Federico Pompignoli from OMA worked on architecture.
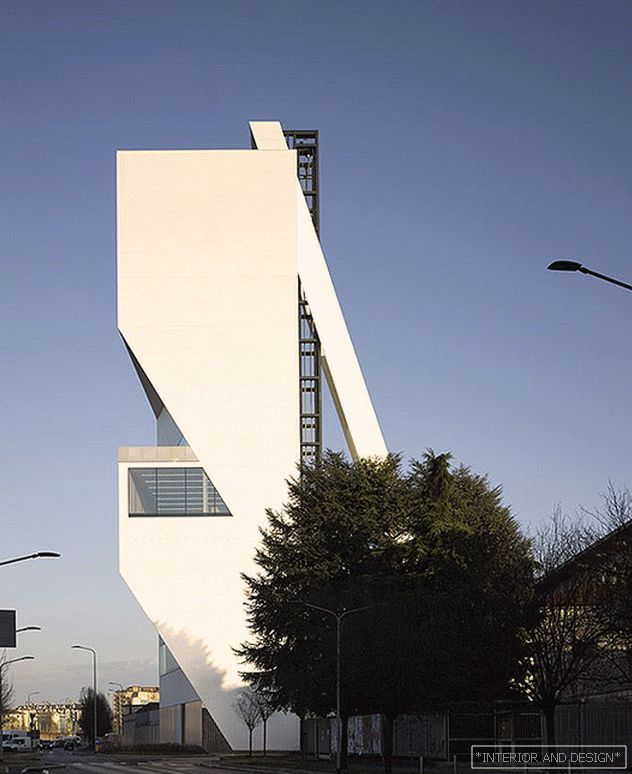
Torre Prada Milano - a white concrete tower 60 meters high - has become one of the most recognizable elements of the reconstruction of the 19th century factory buildings. The tower includes 9 floors, 6 of which occupy exhibition halls with a total area of more than 2 thousand square meters. meters, and the remaining 3 - a restaurant, boutiques and other places for visitors. Upstairs - a terrace of 160 square meters. meters from the rooftop bar.
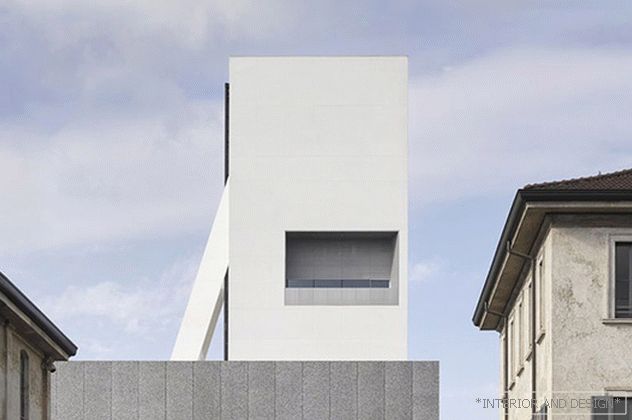
The exhibition areas are designed to house works and installations from the extensive Prada collection - works of the 20th and 21st centuries by Italian and international artists.
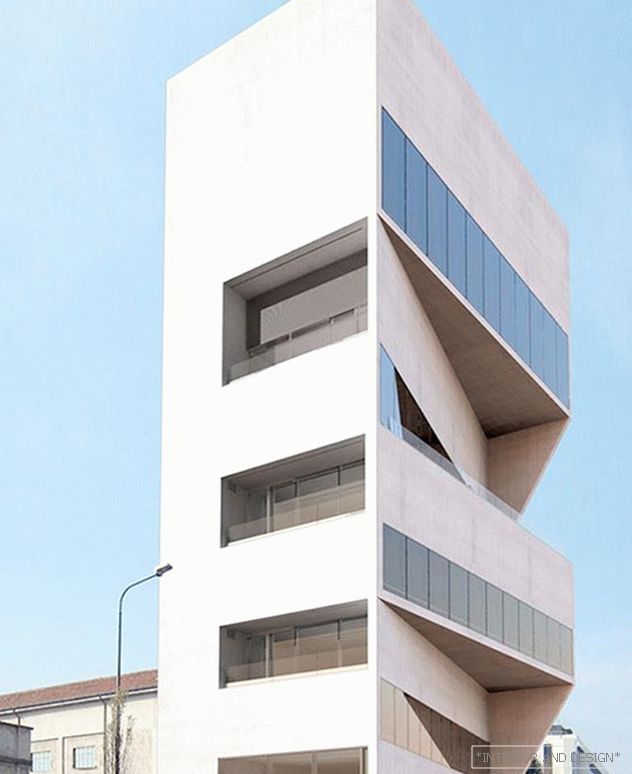
Each floor of the tower is formed as a single space. Half of the levels develop along a trapezoidal plan, others - along a rectangular one. Ceiling height increases: from 2.7 meters on the first floor to 8 meters on the last.
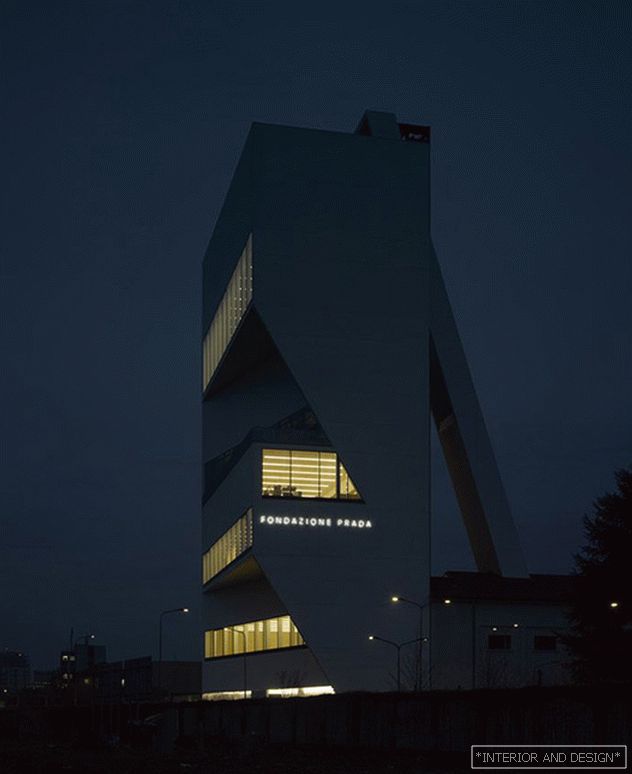
“The complex geometric structure creates spatial diversity in a simple volume, so the interaction between individual rooms and works of art offers endless configurations,” say the architects.

