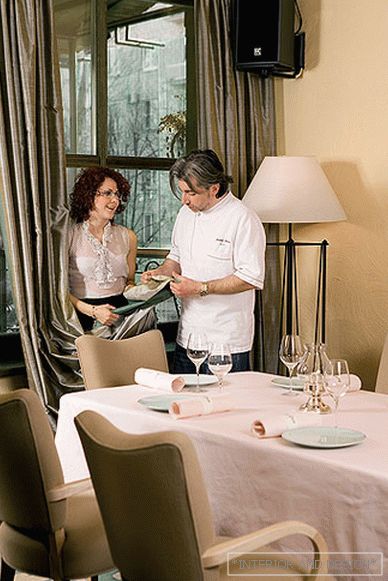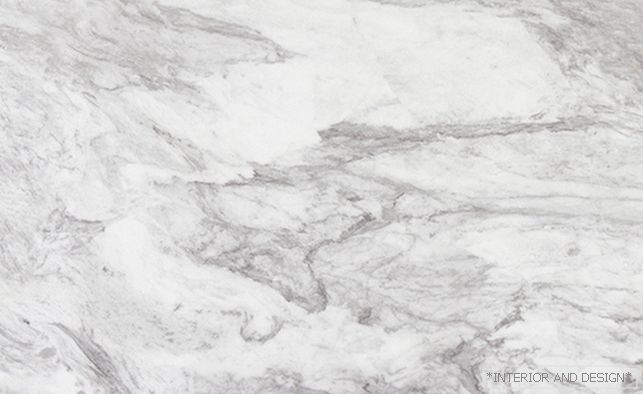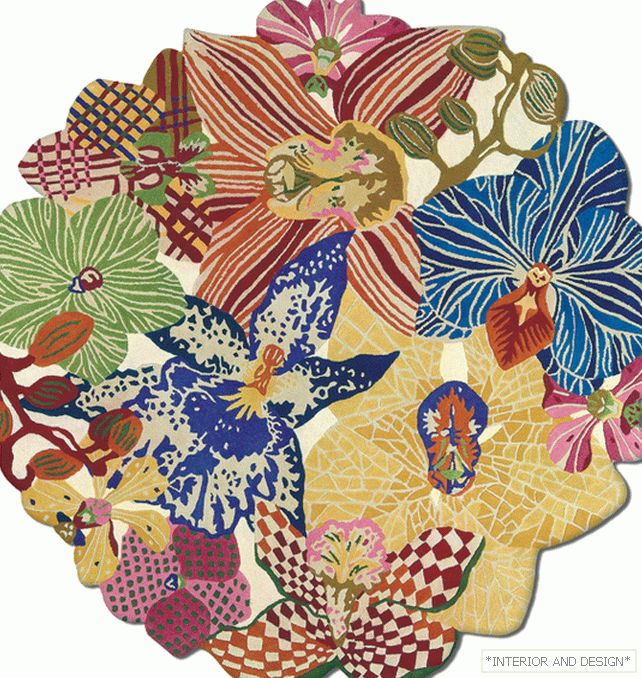apartment with a total area of 234 m2
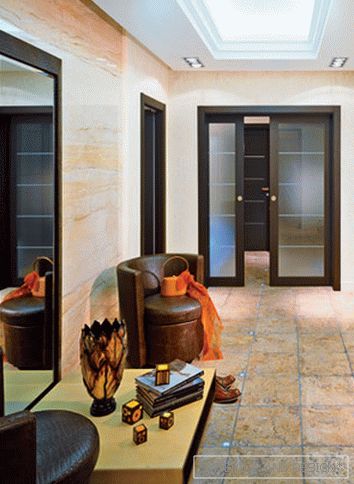
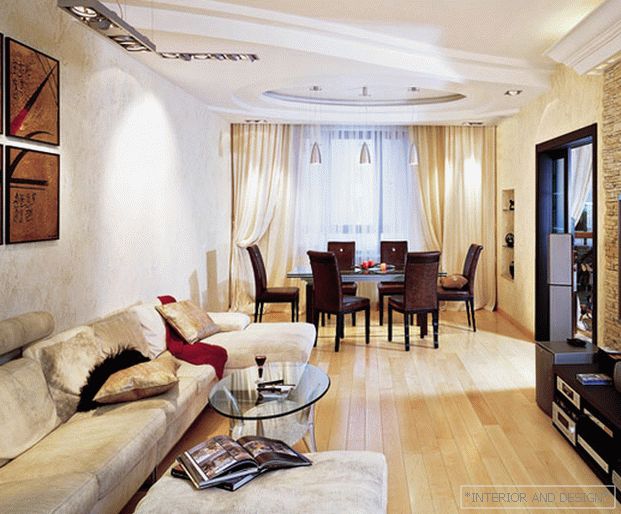
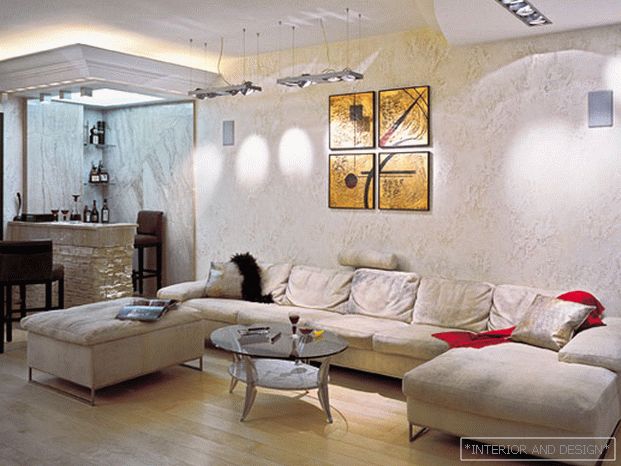
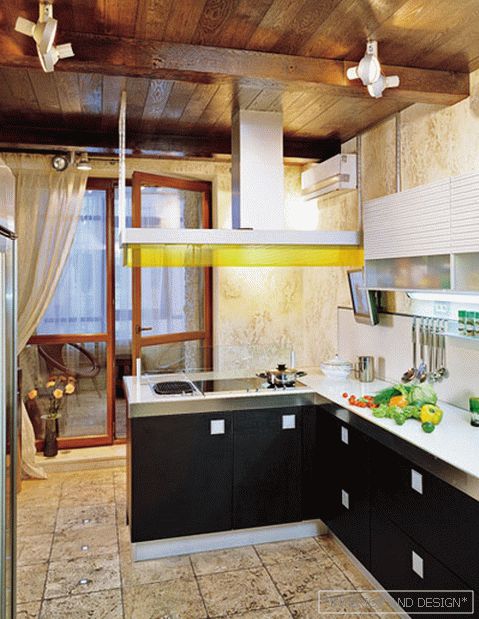
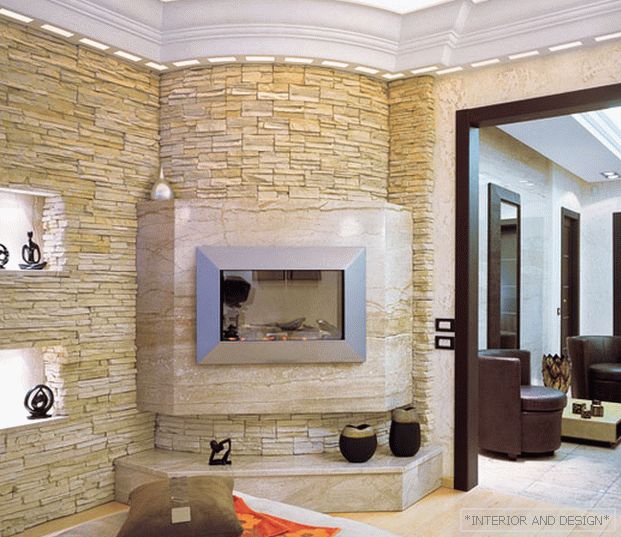
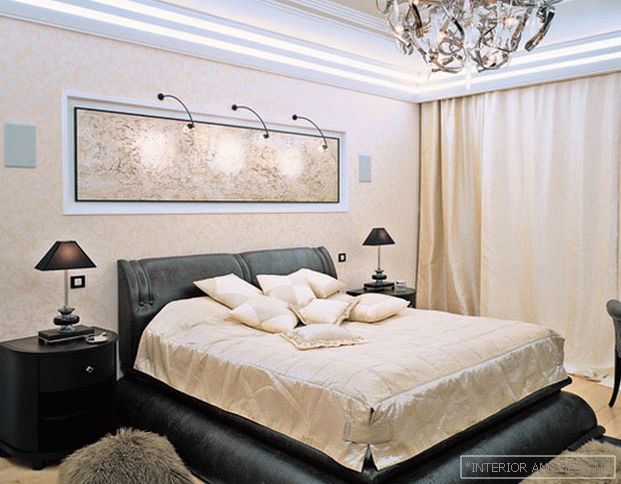
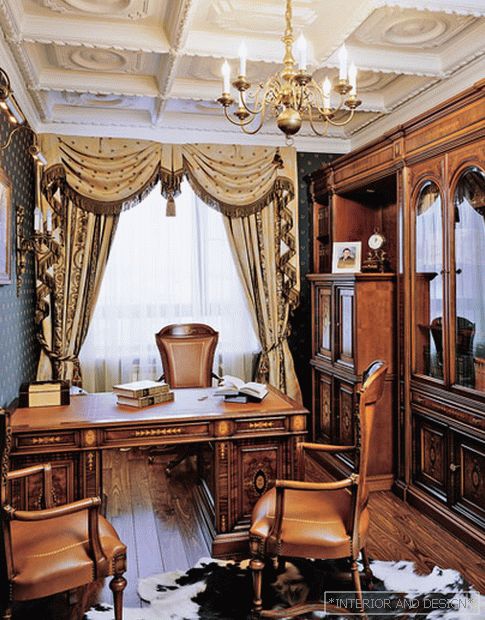
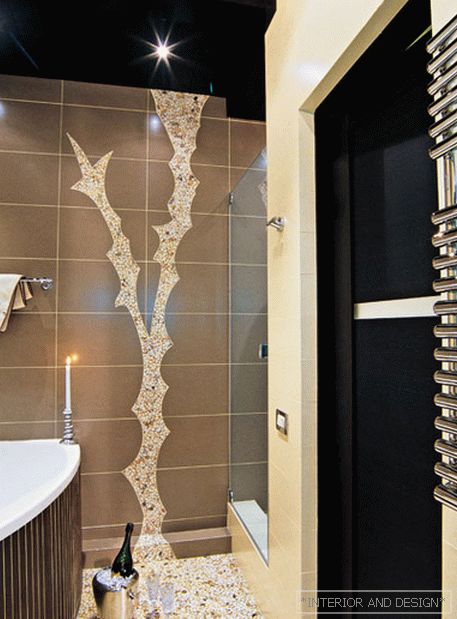 Passing the gallery
Passing the gallery A photo: Evgeny Luchin
Text: Maria Kriger
Stylist: Olga Roslova
Project author: Oleg Makovetsky
Magazine: (113)
From the very beginning of our work, the landlord spoke in favor of the modern interior - with the proviso that the cabinet should be kept in a strict classical manner, “in the best English traditions”. So it happened: the apartment turned out to be classical in spirit (with the traditional interpretation of space and preference for natural materials) and modern in essence (light and ergonomic). Before the reconstruction, there were two separate apartments with free planning. After the merger, one of them got the role of a public zone at home, while the other was reserved for private territory. The zoning is very clear: to the right of the entrance, behind frosted glass doors, there are bedrooms, the owner’s office and children's rooms, in the opposite side there is a living-dining room and a kitchen with a small winter garden.
The living room itself is preceded by a small bar counter, erected on a low podium. This solution works immediately on two fronts: firstly, this incision visually reduces the size of the room, somewhat elongated, and secondly ... Secondly, every self-respecting owner cherishes a similar one — particularly male — as an allotment Cabinet or prestigious car. The rest of the space is zoned fairly conditionally: the sofa with the home cinema and the dining room are separated only visually, along a curved ceiling line. The bend of the ceiling mirrors the line of the fireplace area: an artificial hearth, "cut through" in the wall of marble and wild stone, fits well into an elegant semicircle. The most interesting thing is that the circular bath of the master bathroom is inscribed in the reverse of this arc - such a metaphysics of water and fire in a single apartment.
As already noted, preference in the interior is given to natural materials - aged marble, antique oak, wenge. At the same time, by appealing to complex textures, the architect does not set himself the task of deceiving the viewer, creating an “interior with a biography” or giving the space of theatricality. Rather, it brings into the interior the effect of man-made, without overloading it with unnecessary semantic background. Of course, the bar counter elusively resembles the famous portico of caryatids, and in the shabby marble you can feel the glow of the bright Italian sun, but this is just an allusion. The dignity of these materials is different: the warmth of wood and stone animates the modern urban environment, giving it a more humane sound. This is especially felt in the kitchen: modern appliances do not blind the eyes with chrome and nickel, its digitized impeccability is compensated for by the rubbing of stained wood and the roughness of "cracked from time to time" plaster.
The house owner’s office stands alone - he, as agreed, is a tribute to pure English classics. Solid wood, high bookcases with carving and inlay ... And only cow skin on the floor - a frivolous echo of the Wild West - reminds us that all this is, in essence, only a sophisticated game.
Project author
Customer opinion: "If you describe the interior in a nutshell, this is the house to which you want to return. After we made repairs, some friends started to be offended at me - they say, you can’t pull me out of the house now. And soon I noticed myself that being at home, inviting people to my place more often, here I relax and work, and spend important meetings ... Oleg created an interior for life, there is no pompousness, no excessive pathos, despite the fact that you can’t call it cheap. equipped with the latest technology, it all fail tano to the smallest detail, and at the same time it is very "warm"., that, coming to my house, no one says: "How expensive you are!", they all say: "How comfortable is here!"
Accessories for filming provided by galleries

